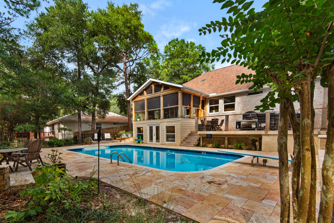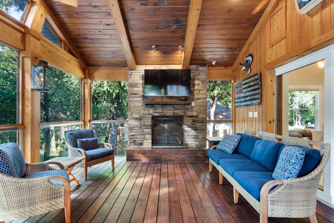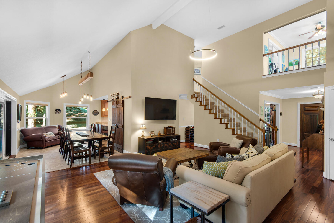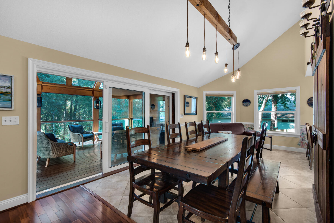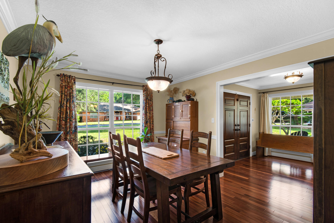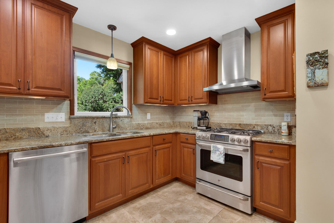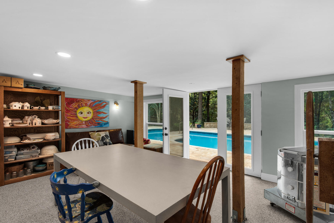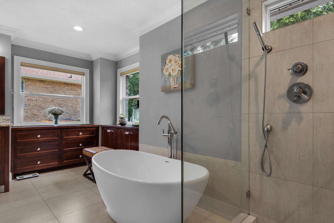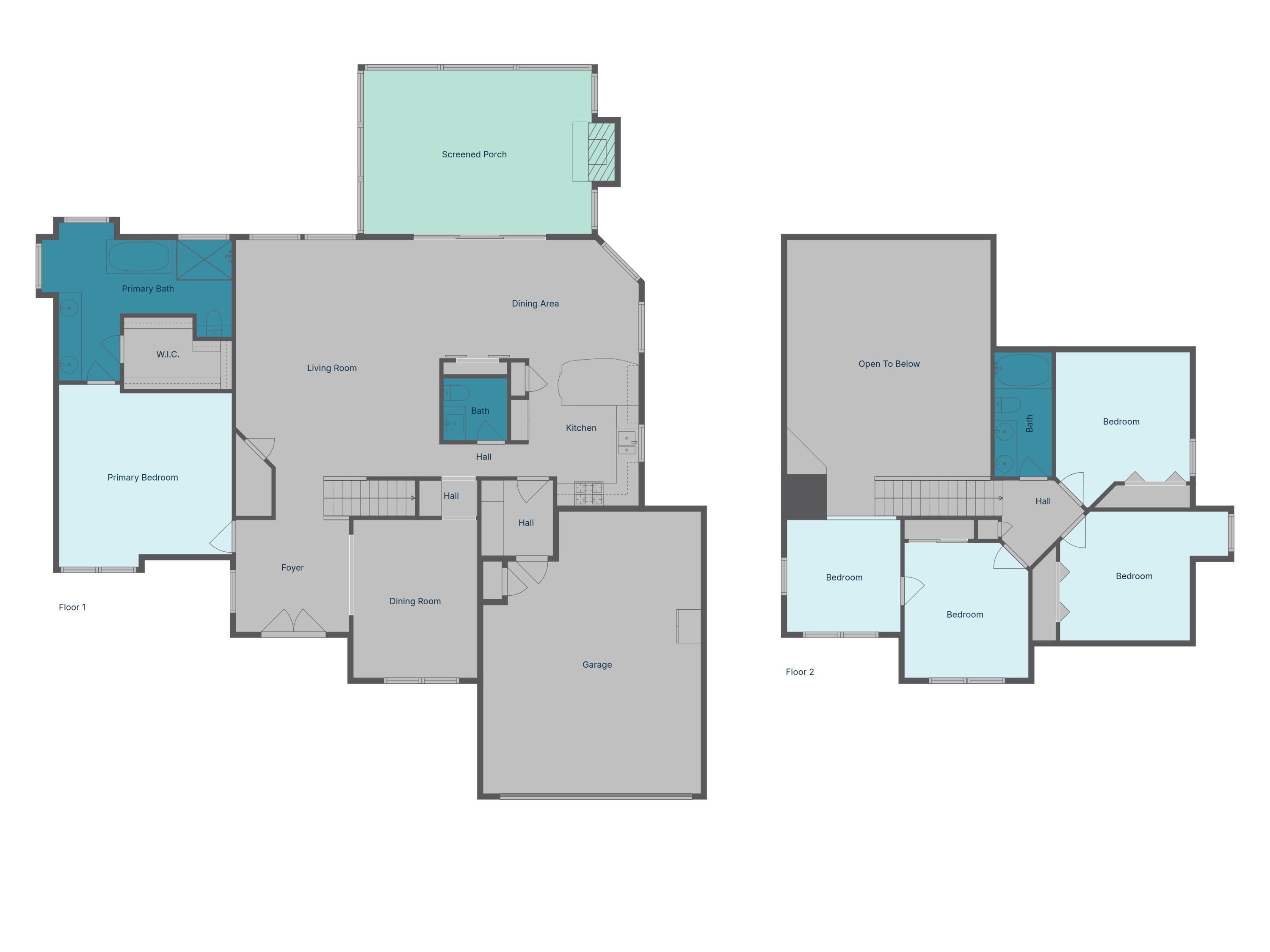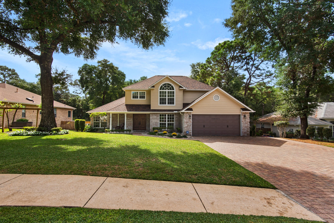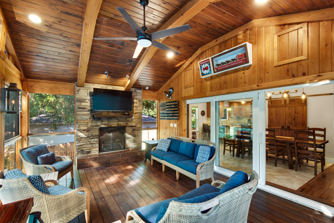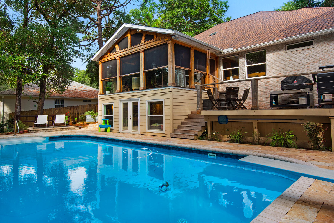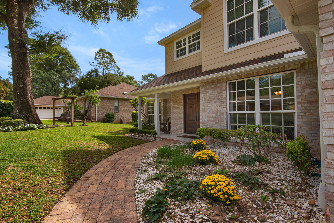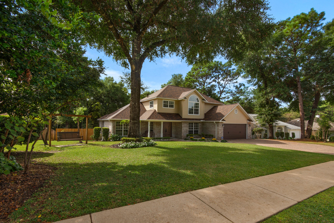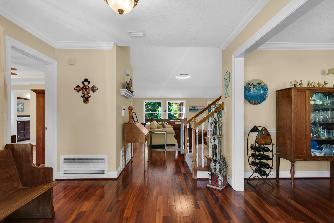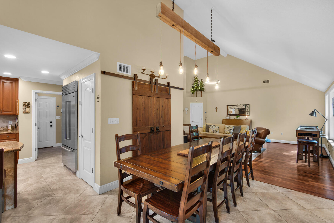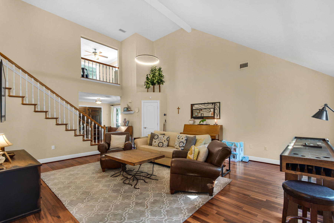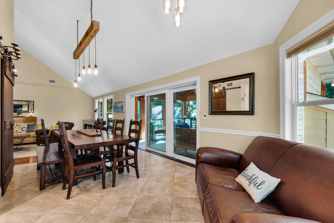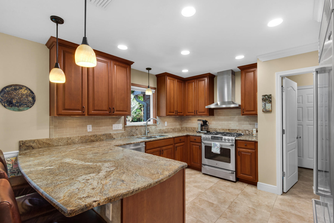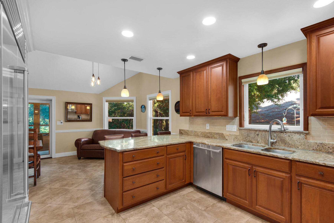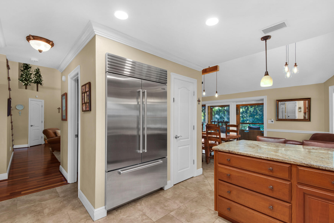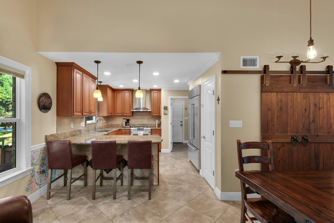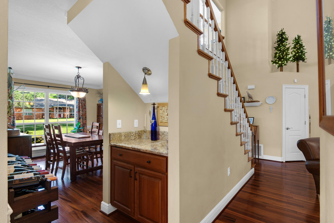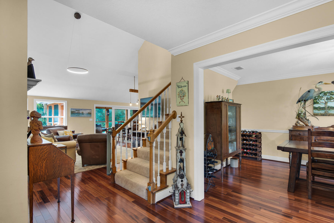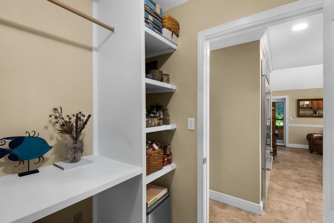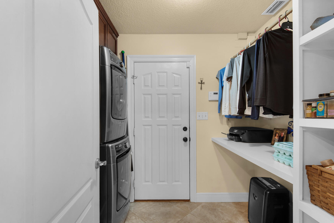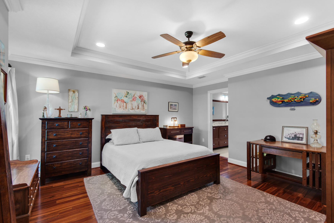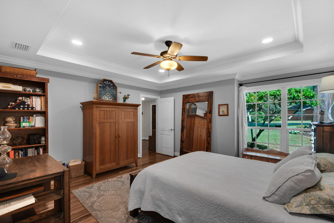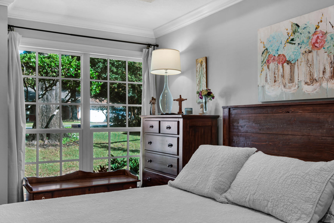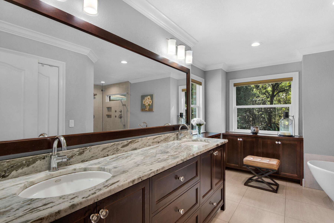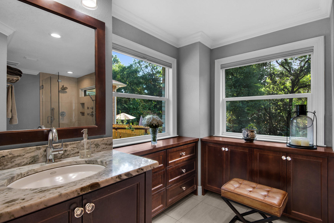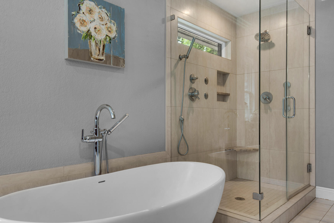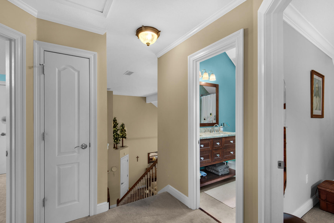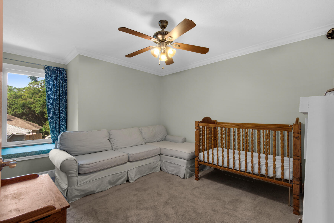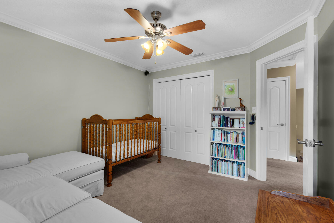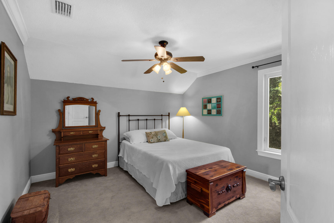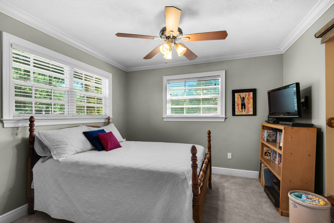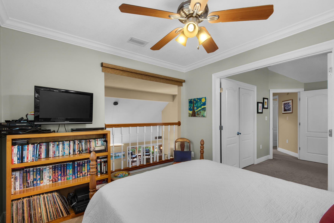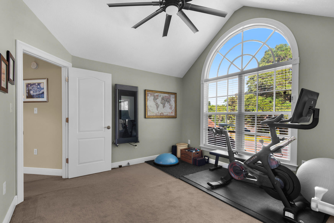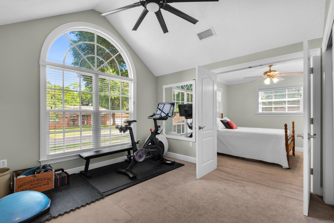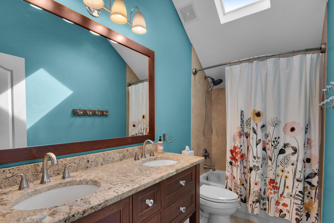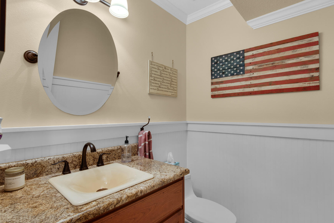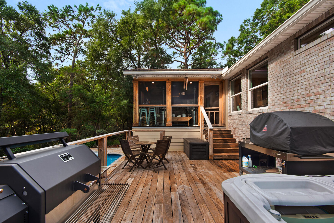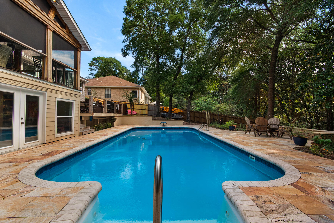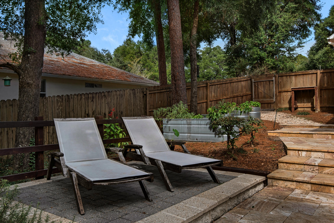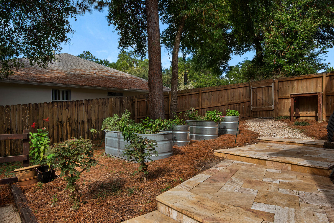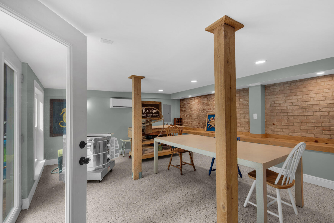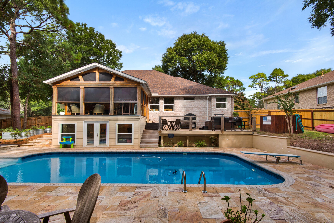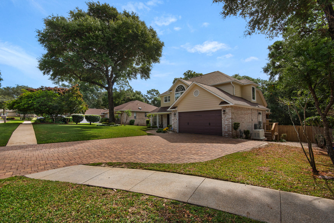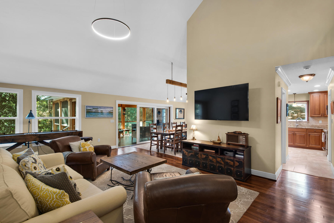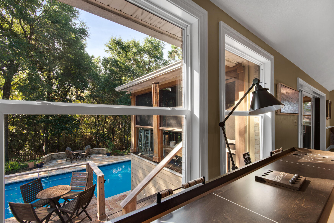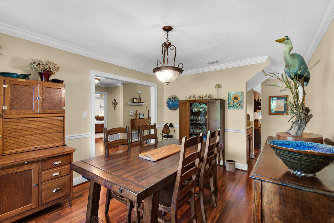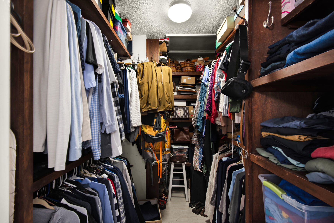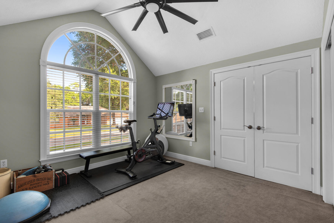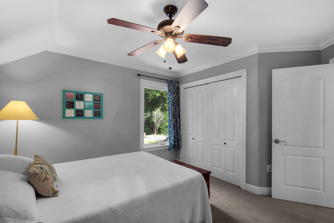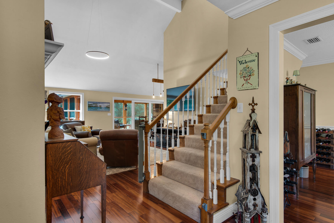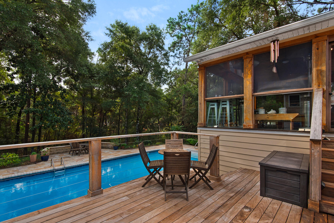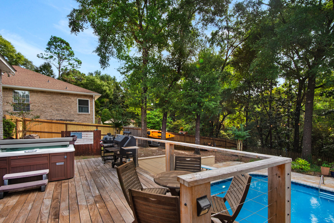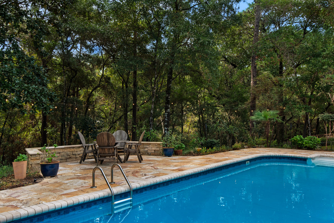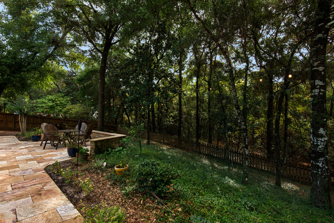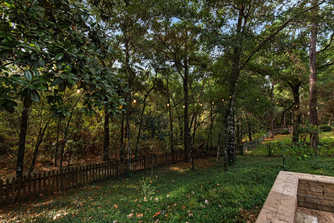Niceville, FL 32578
Property Inquiry
Contact Tracy Wood about this property!
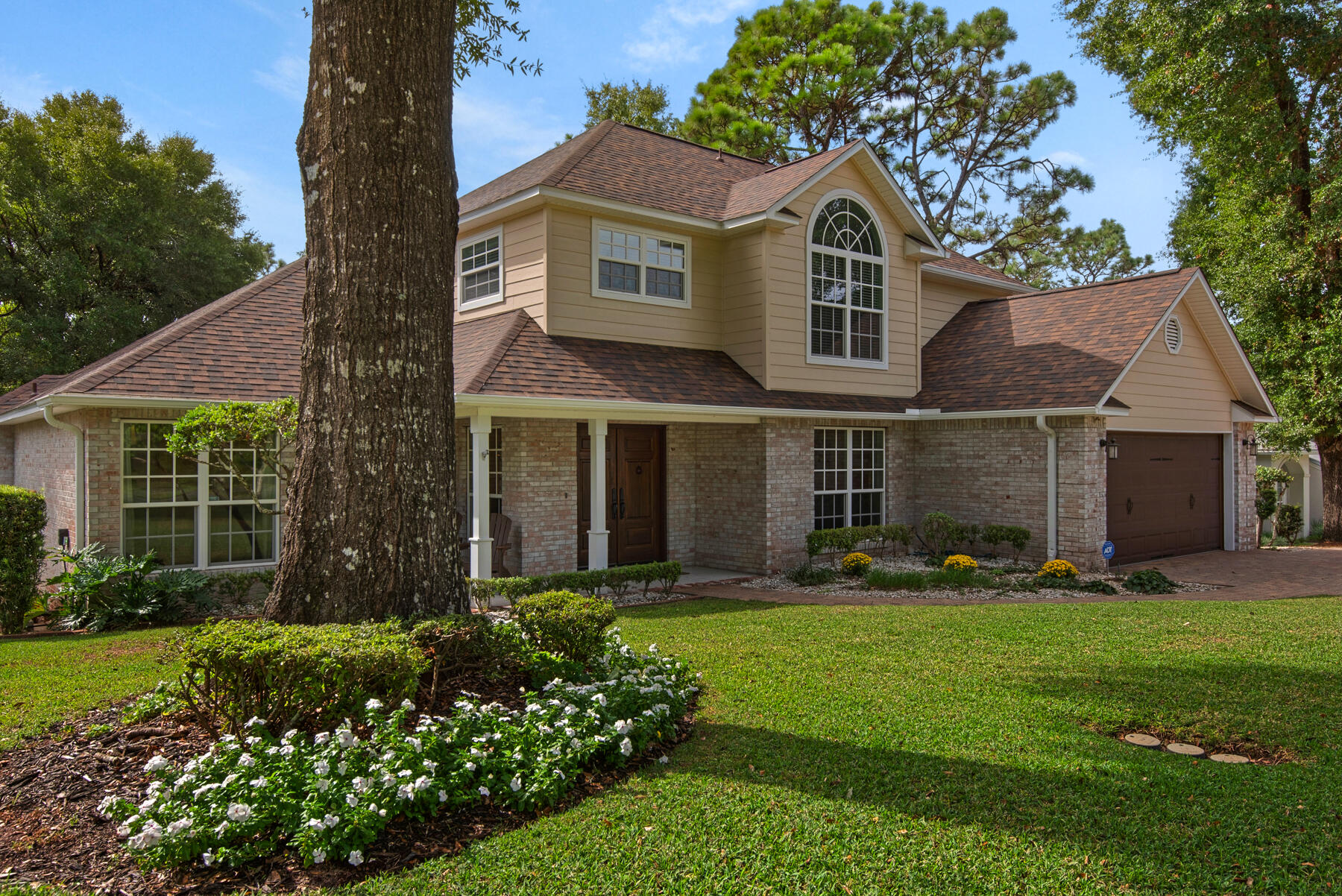
Property Details
Are you looking for a beautiful home in which to make wonderful memories? 2181 Chase Drive has everything you could possibly need to make that happen. From the moment you approach the property - it is hard not to take in the beautifully landscaped yard and curb appeal of this home. When you see the beautiful paver driveway, brand new 2025 roof, fresh paint and the gorgeous custom double wood front doors you will be definitely want to see more. Stepping into the home you are greeted by hard wood floors and an impressive vaulted ceiling in the living area. Large windows throughout the home bring tons of natural light in every space. This chef's kitchen boasts a sub zero refrigerator, gas cooktop/oven and bar counter for those who want to keep you company while the chef of the family cooks. The luxurious master bath has been completely remodeled with a gorgeous soaker tub, walk-in shower, custom built-in vanities, custom master closet, and heated floors make getting ready a pleasant experience for sure. Upstairs has three more bedrooms, a full bath and an open loft which overlooks the living area. Back downstairs - open the triple sliders into the relaxing and impressive screened/glassed back porch which overlooks the pool - the wood finishes, gas lanterns, a gas fireplace and the privacy of the wooded back yard give this room a cozy, elevated feel. Or, if you prefer to sit outside - the large deck will accommodate the whole family. There is room for a jacuzzi, an outdoor kitchen and is perfect for entertaining. The 18x38 pool has travertine decking and is such a beautiful focal point in the backyard. There are several areas to relax around the pool and enjoy your peaceful surroundings. There is a green space behind this property - so no backyard neighbors! Don't miss the almost 300 sqft of heated and cooled space under the porch...so many uses for this area - it could be an office, fantastic homeschool space or pool hang out area. Items of note: Roof 2025, HVAC 2022, 2011 tankless water heater and whole house generator.
| COUNTY | Okaloosa |
| SUBDIVISION | ROCKY BAYOU COUNTRY CLUB ESTATES 8 |
| PARCEL ID | 04-1S-22-5008-0000-0230 |
| TYPE | Detached Single Family |
| STYLE | Traditional |
| ACREAGE | 0 |
| LOT ACCESS | County Road,Paved Road |
| LOT SIZE | 100x170x100x178 |
| HOA INCLUDE | Accounting,Management |
| HOA FEE | 150.00 (Annually) |
| UTILITIES | Electric,Gas - Natural,Phone,Public Water,Septic Tank,TV Cable |
| PROJECT FACILITIES | Golf,Pool |
| ZONING | County,Resid Single Family |
| PARKING FEATURES | Garage Attached,Oversized |
| APPLIANCES | Auto Garage Door Opn,Dishwasher,Oven Self Cleaning,Range Hood,Refrigerator W/IceMk,Smoke Detector,Stove/Oven Gas |
| ENERGY | AC - Central Elect,Ceiling Fans,Double Pane Windows,Heat - Radiant Floor,Heat Cntrl Gas,Water Heater - Tnkls |
| INTERIOR | Breakfast Bar,Ceiling Crwn Molding,Ceiling Vaulted,Fireplace Gas,Floor Hardwood,Floor Tile,Floor WW Carpet,Lighting Recessed,Pantry,Pull Down Stairs,Split Bedroom,Washer/Dryer Hookup,Wet Bar |
| EXTERIOR | Deck Open,Fenced Back Yard,Fenced Privacy,Fireplace,Lawn Pump,Pool - In-Ground,Pool - Vinyl Liner,Porch Screened,Sprinkler System |
| ROOM DIMENSIONS | Living Room : 19 x 18 Dining Room : 14 x 11 Kitchen : 13 x 12 Master Bedroom : 16 x 15 Bedroom : 12 x 12 Bedroom : 12 x 12 Bedroom : 12 x 12 Breakfast Room : 12 x 12 Screened Porch : 20 x 14 Loft : 10 x 10 |
Schools
Location & Map
From Ruckel Drive turn onto Howard Drive and take a left at T - home will be on the left before cul de sac.

