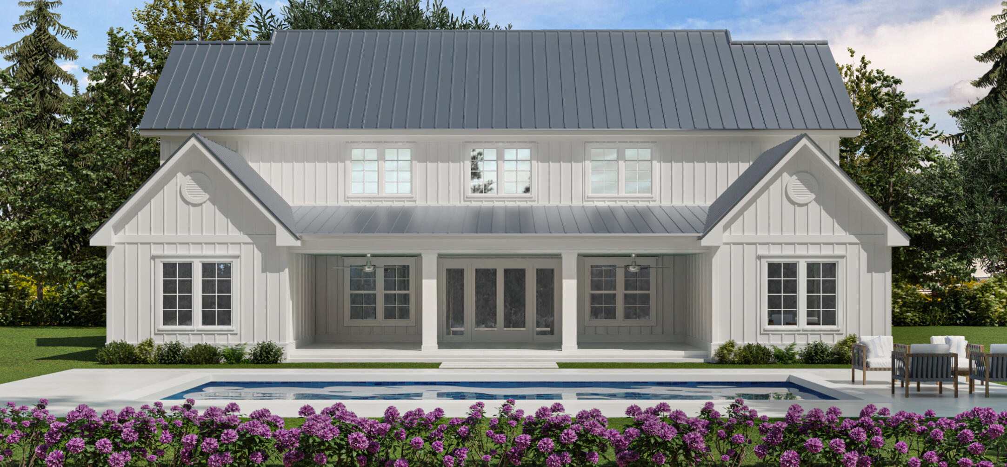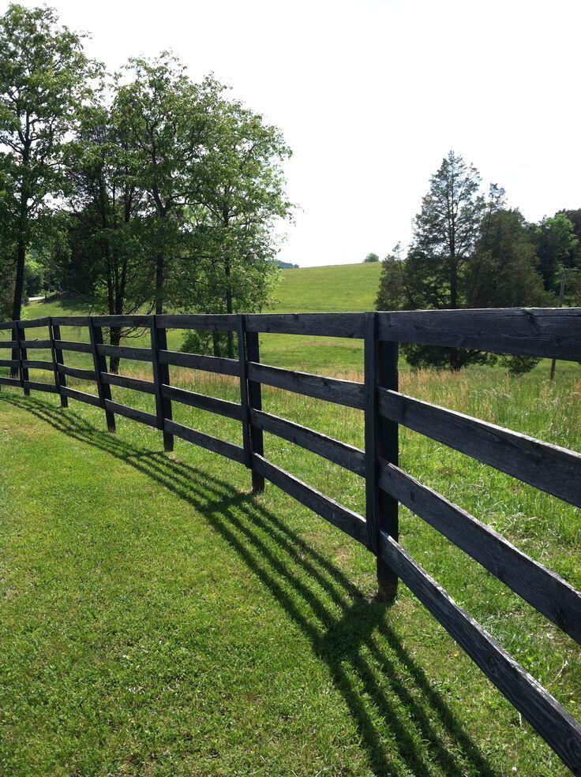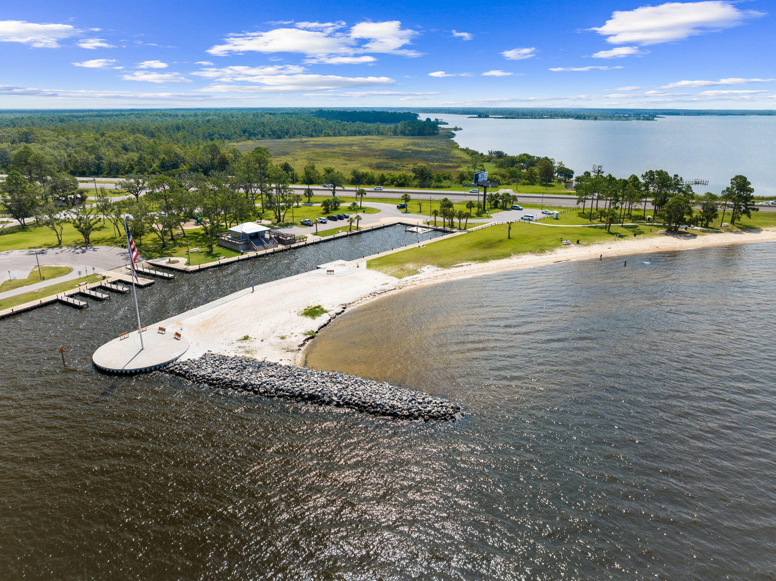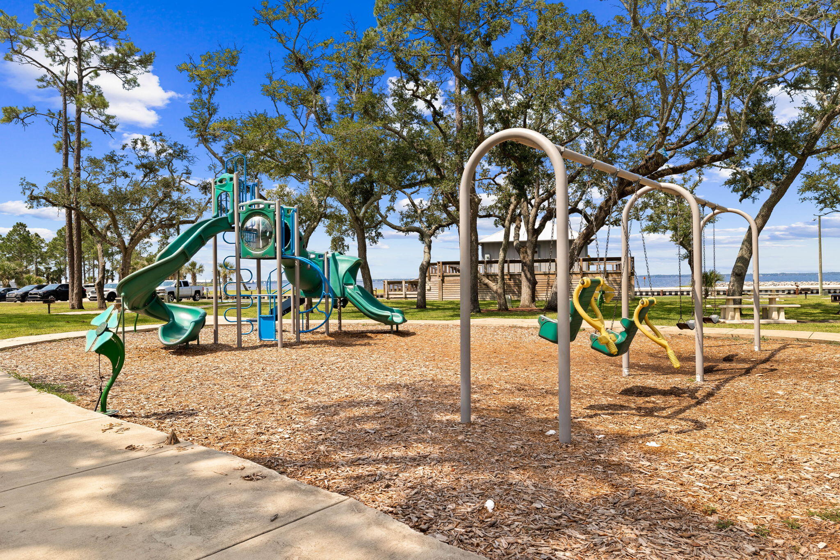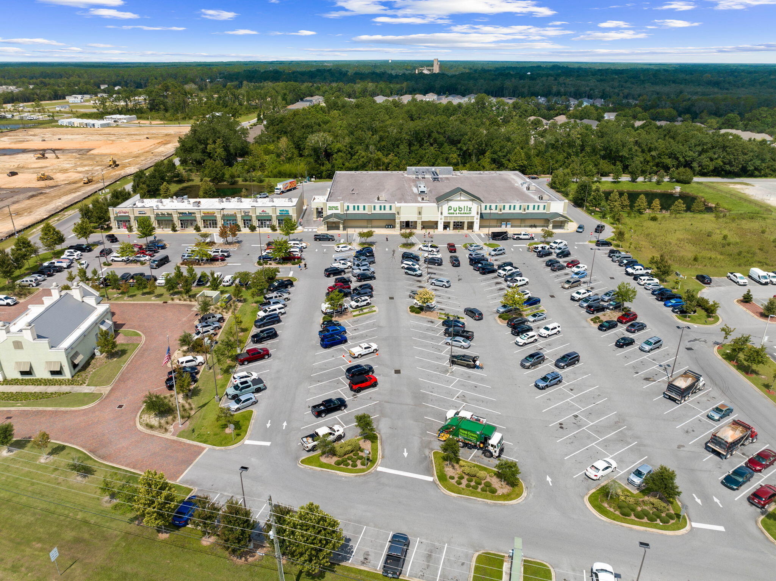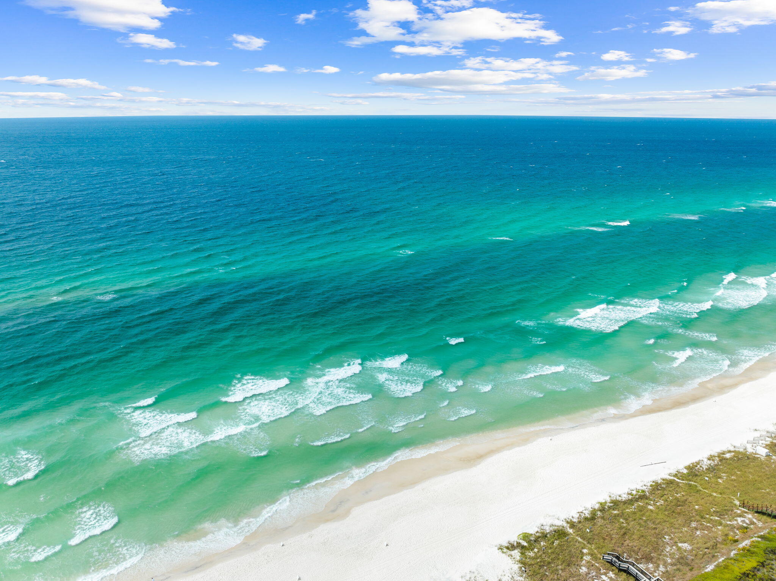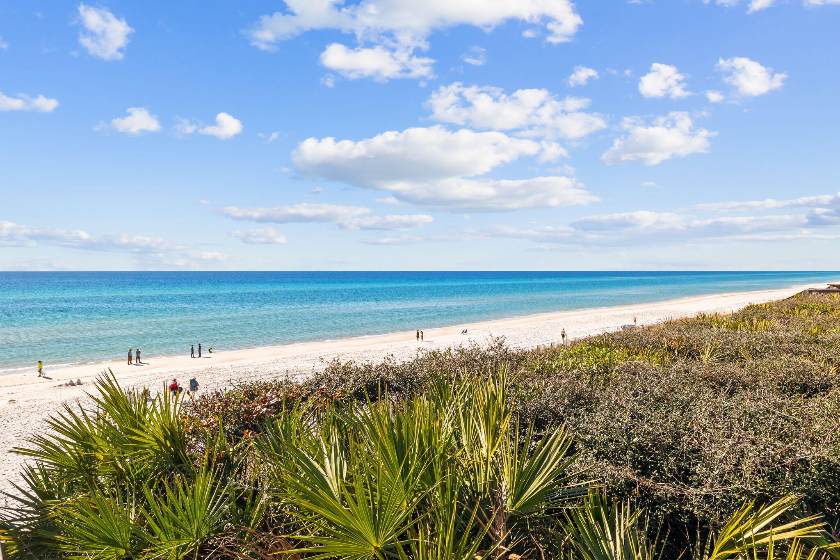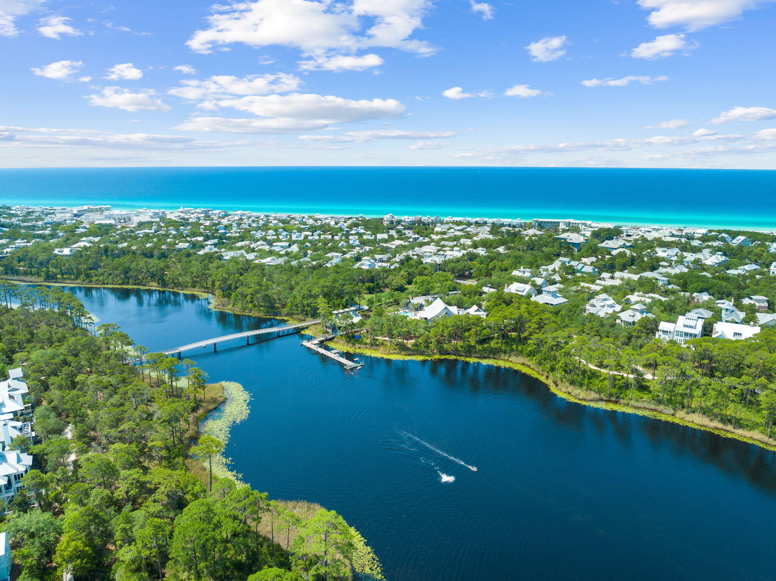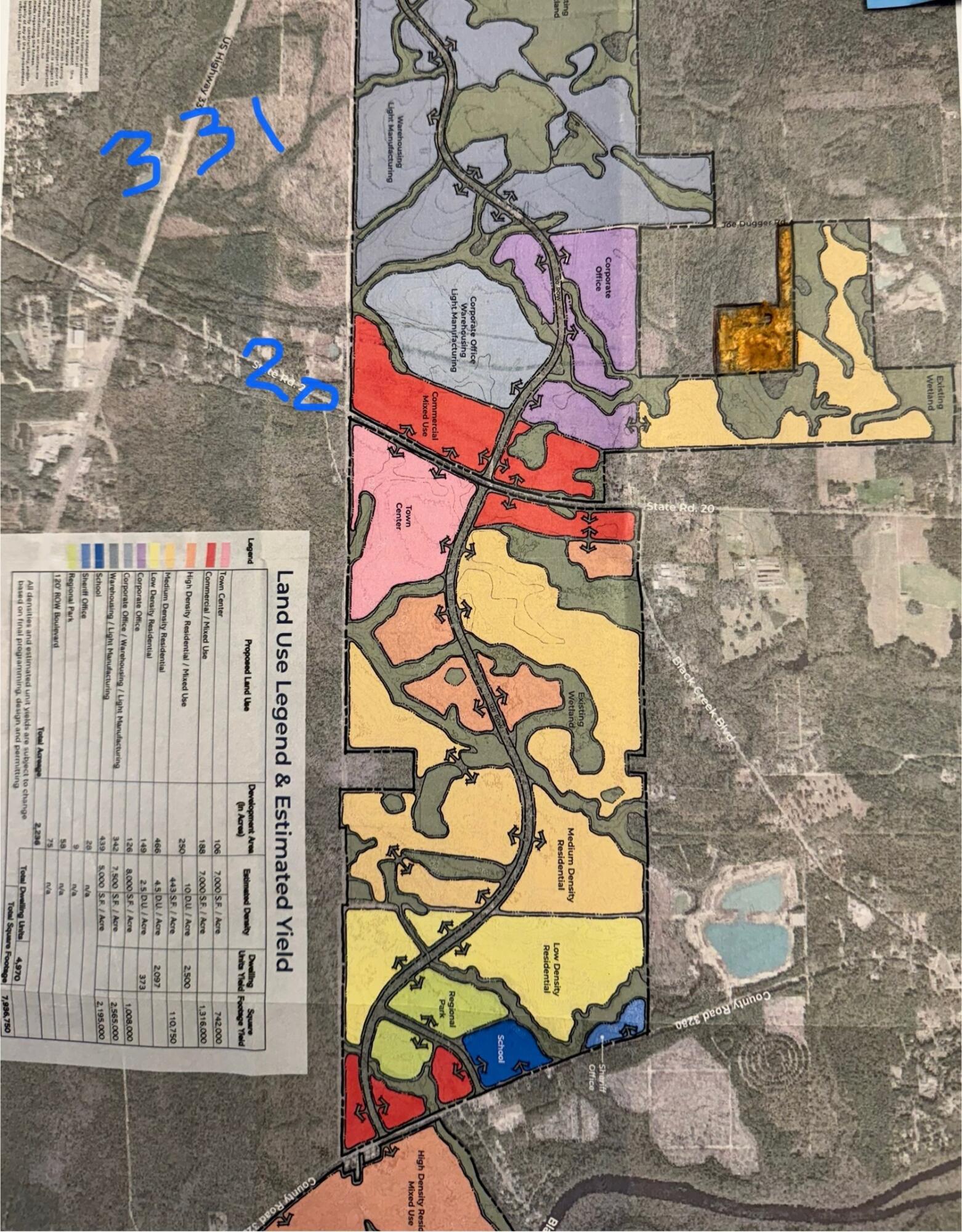Freeport, FL 32439
Property Inquiry
Contact Shelby Rochester about this property!
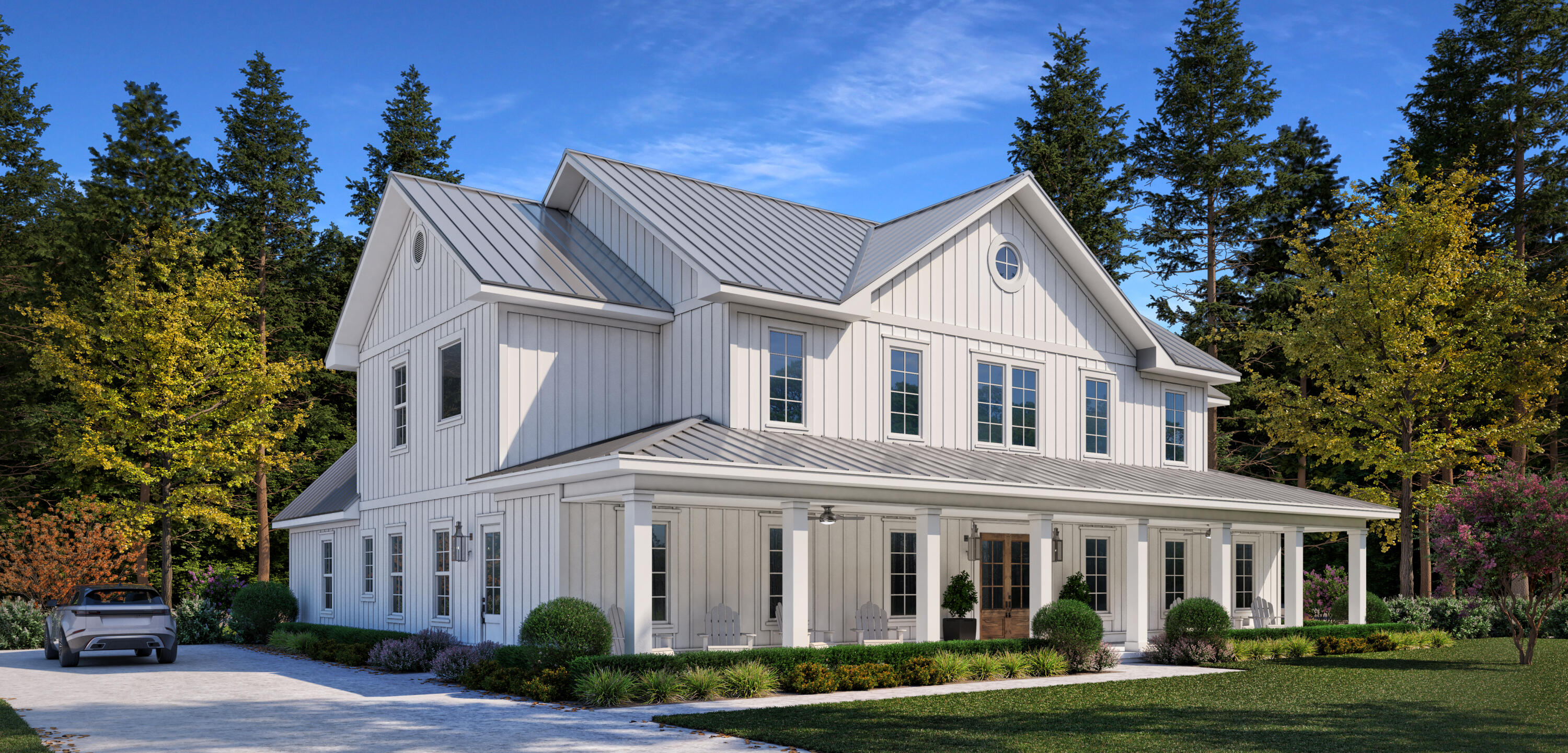
Property Details
Brand New Custom Modern Farmhouse on 40 private acres offering 6101 sq.ft. of air-conditioned elegance and 1,200+ sq. ft. of porches for gathering and entertaining. 6 bedrooms, 5.5 baths, chef's kitchen with soft close shaker cabinets, walk-in pantry, and morning prep kitchen. Resort-style master suite spans full depth of the home with generous soaking tub, dual-head shower, private office, and oversized closets. Enjoy 3 bonus rooms for fitness, movie theater/game room/bunk space. The 40 acres gives breathing room with 600' of four-board fencing, room for gardens, pastures, or livestock, 3-car garage with Carriage House plus driveway parking for 6, tankless hot water, generator, and time to fully customize your preferred finishes, fixtures, flooring, tile and paint colors with builder.
| COUNTY | Walton |
| SUBDIVISION | NO RECORDED PROJECT |
| PARCEL ID | TBD |
| TYPE | Detached Single Family |
| STYLE | Other |
| ACREAGE | 40 |
| LOT ACCESS | Dirt/Clay Road,Gravel/Oyster Shell |
| LOT SIZE | 22x1300x1238x1327x1238 |
| HOA INCLUDE | N/A |
| HOA FEE | N/A |
| UTILITIES | Electric,Private Well,Septic Tank,Underground |
| PROJECT FACILITIES | N/A |
| ZONING | Agriculture,See Remarks |
| PARKING FEATURES | Boat,Garage,Garage Detached,Guest,Oversized,RV |
| APPLIANCES | Auto Garage Door Opn,Cooktop,Dishwasher,Disposal,Dryer,Fire Alarm/Sprinkler,Freezer,Microwave,Range Hood,Refrigerator,Smoke Detector,Stove/Oven Electric,Warranty Provided,Washer |
| ENERGY | AC - 2 or More,AC - Central Elect,Ceiling Fans,Heat Cntrl Electric,Water Heater - Tnkls |
| INTERIOR | Breakfast Bar,Fireplace,Floor Hardwood,Floor Laminate,Floor Tile,Guest Quarters,Lighting Recessed,Newly Painted,Window Treatmnt Some |
| EXTERIOR | Cabana,Columns,Fenced Lot-Part,Guest Quarters,Pool - Heated,Pool - In-Ground,Porch,Porch Open,Rain Gutter,Separate Living Area,Shower |
| ROOM DIMENSIONS | Kitchen : 26 x 9 Dining Area : 16 x 11 Master Bedroom : 20.5 x 16 Bedroom : 16 x 14 Bedroom : 12 x 13.5 Bedroom : 27.8 x 16.8 Bedroom : 27.8 x 16.8 Bonus Room : 16.8 x 15.2 Media Room : 22.6 x 18.8 Full Bathroom : 10 x 8.1 Laundry : 15.6 x 13.4 |
Schools
Location & Map
From 331, go 1 mile east on Hwy 20. Turn left onto Joe Dugger Road. Take until road curves to the right. Go past Regional Utilities gate and over culvert. See pond on your left. Go 1200' until you see sign and gate on your right. 1630 is back 40 acres of 1628 Joe Dugger. Gate is marked with 1628. Turn right down farm road to site of home.

