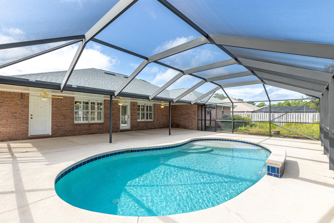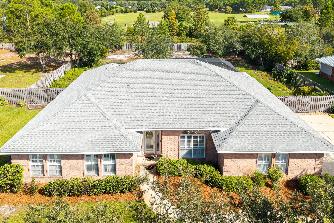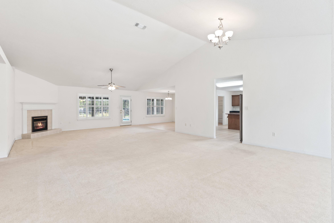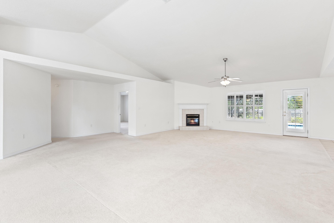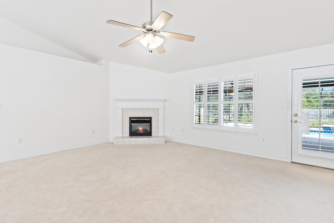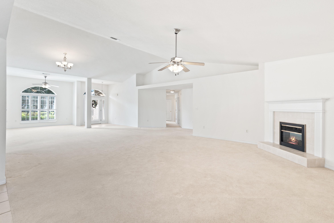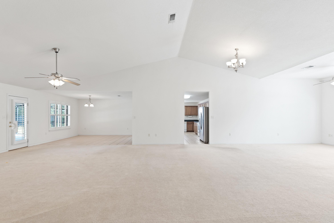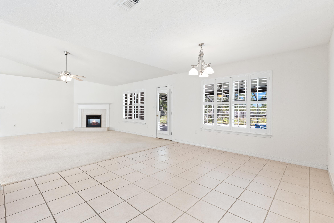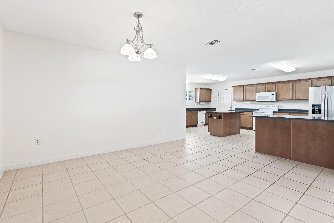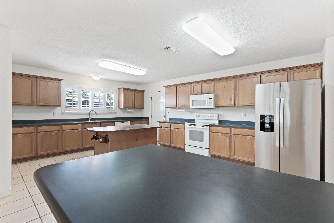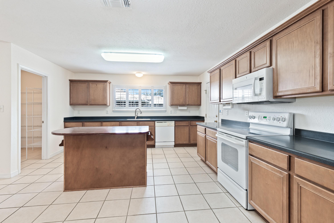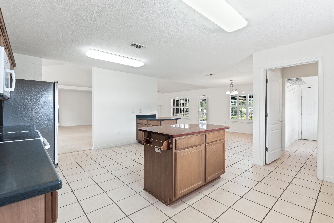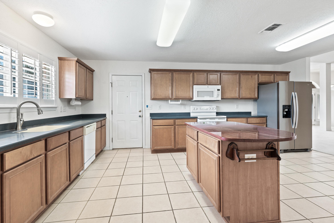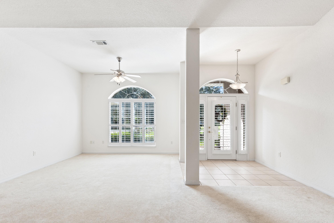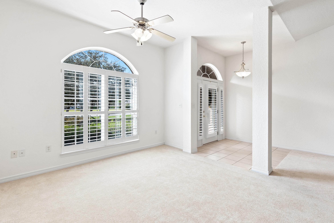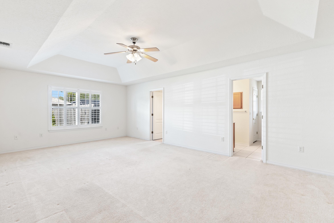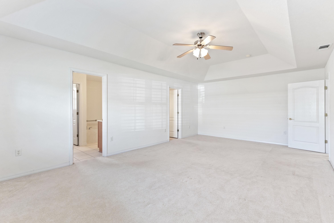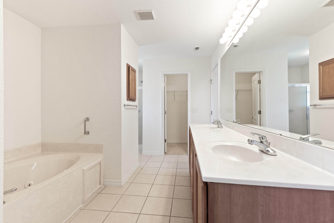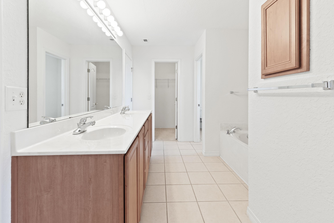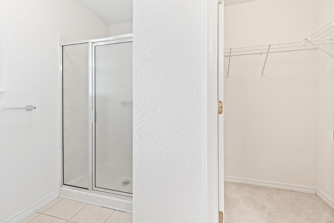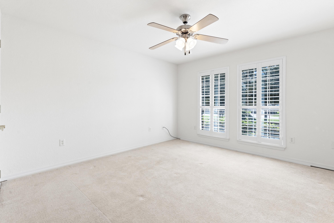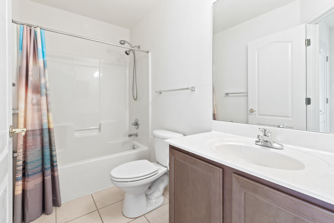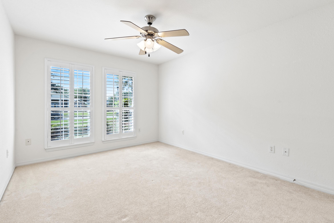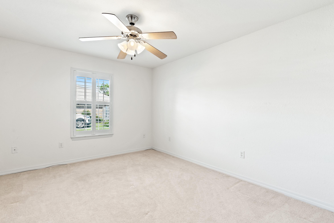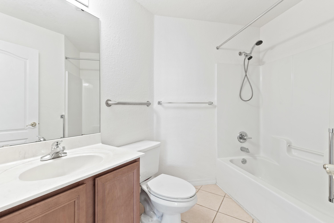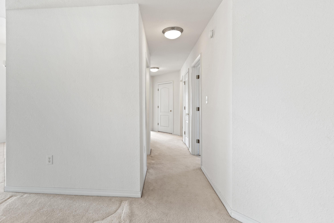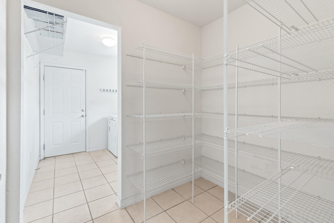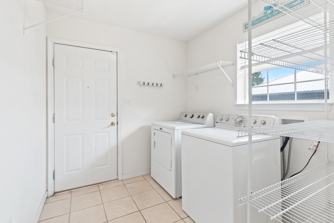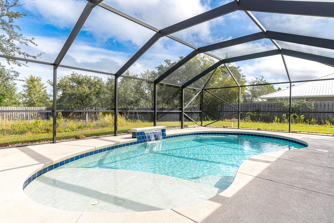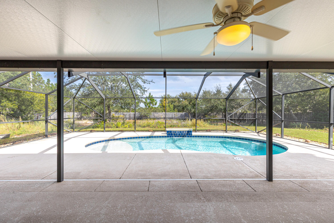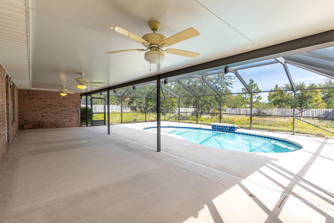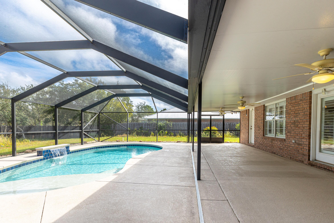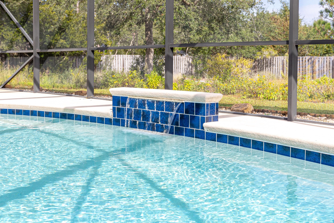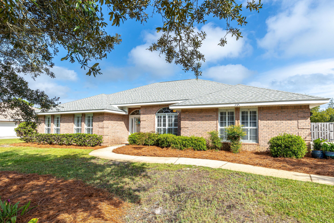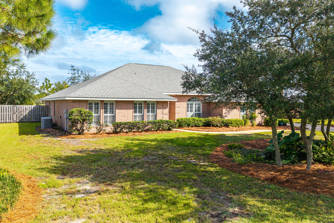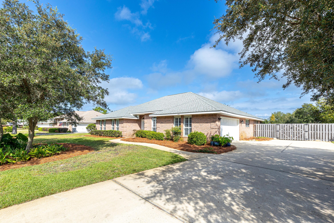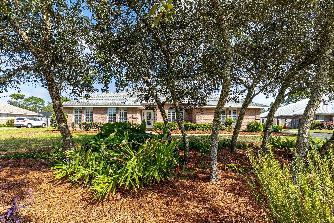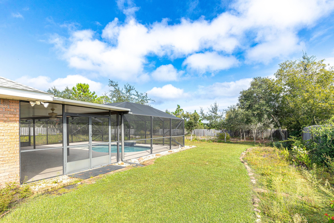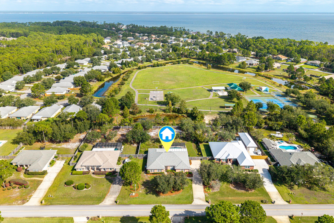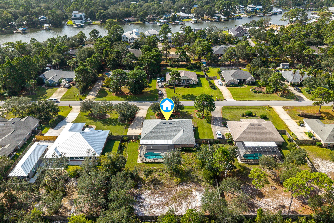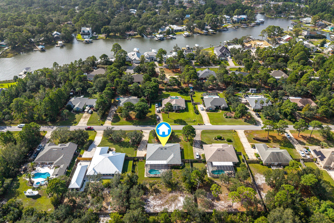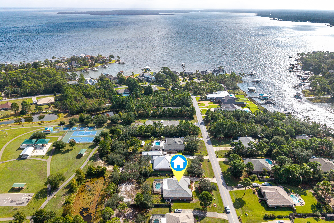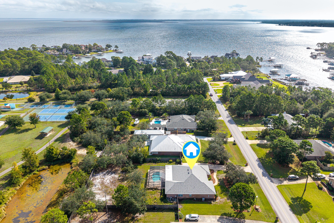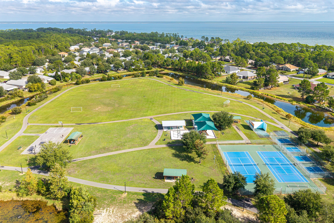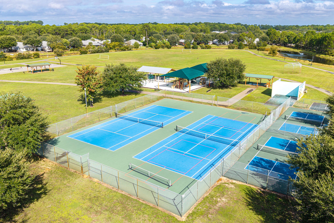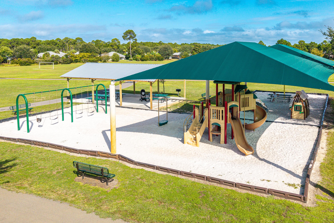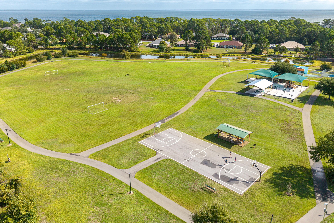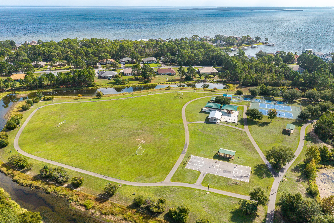Santa Rosa Beach, FL 32459
Property Inquiry
Contact Lisa Collier about this property!
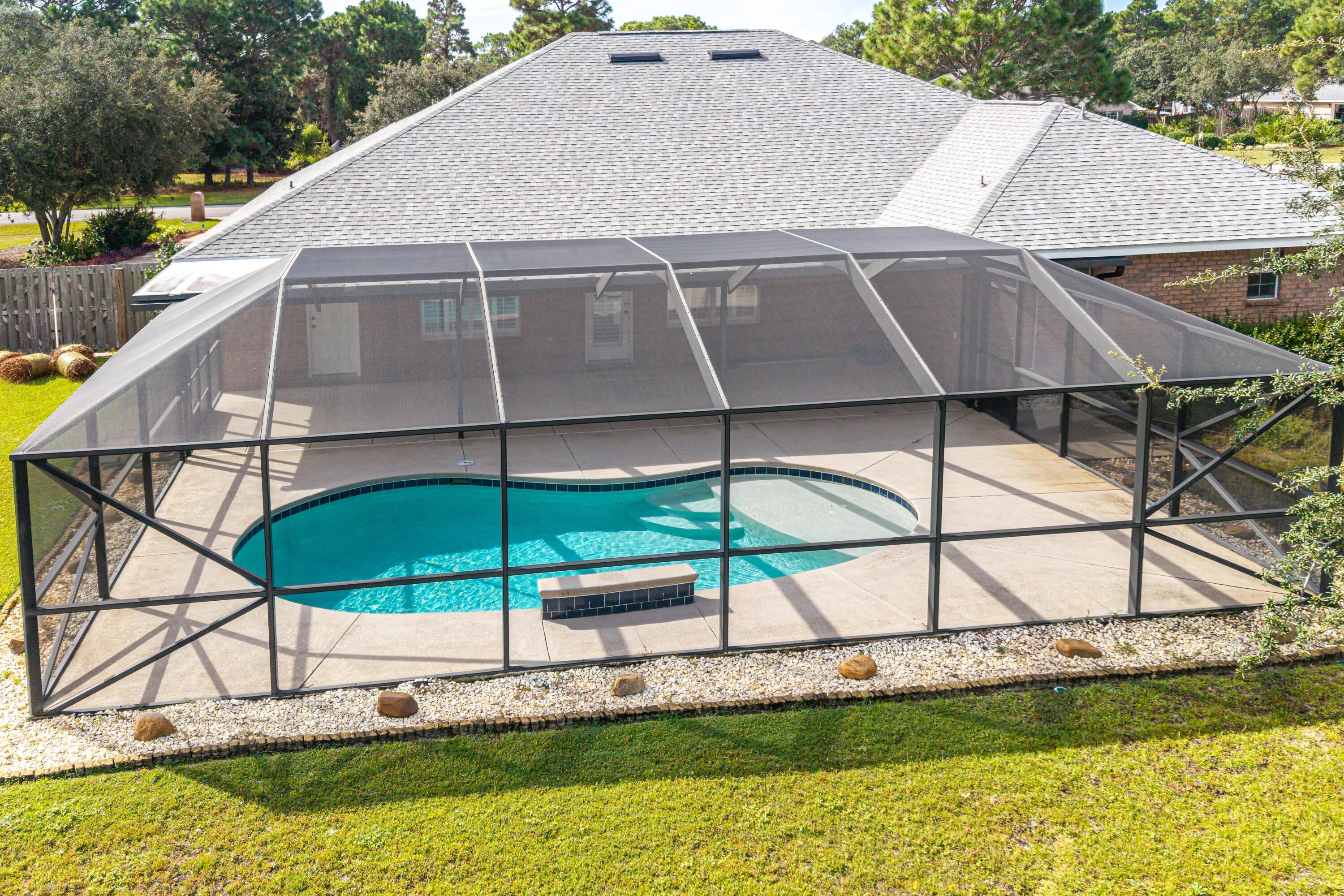
Property Details
Discover the perfect blend of comfort, style, and location in this well maintained home nestled in the highly sought-after Driftwood Estates neighborhood. Bright, airy, and move-in ready, this home boasts a new roof (2023) and a new hot water heater (2024), both of which offer peace of mind.Enjoy direct, private backyard access to Driftwood Estates Park, where scenic walking trails, basketball, tennis and pickleball courts, pet-friendly green space, playgrounds, picnic areas, and covered pavilions await...everything you need for outdoor fun just steps from your back door.Inside, soaring high ceilings, plantation shutters, and an inviting open-concept floor plan create the perfect setting for both relaxing and entertaining. Ample windows fill the rooms with plenty of natural light, and the spacious kitchen is perfect for cooking, entertaining, or simply gathering. The spacious primary suite offers a true retreat, and the en-suite bath features a double vanity, separate tub and shower, and two walk-in closets. You will also find three additional bedrooms and two full baths, offering plenty of space for family, guests, or a home office.
Step outside to your enclosed pool area (installed in 2015) featuring a waterfall and covered patio within the screened pool enclosure....perfect for sunny afternoons, evening swims, or weekend entertaining. The oversized backyard provides endless possibilities to create your dream outdoor oasis.
Come experience Driftwood Estates and all this inviting home has to offer.
| COUNTY | Walton |
| SUBDIVISION | DRIFTWOOD ESTATES |
| PARCEL ID | 11-2S-21-42010-00N-0100 |
| TYPE | Detached Single Family |
| STYLE | Ranch |
| ACREAGE | 1 |
| LOT ACCESS | Paved Road |
| LOT SIZE | 110 x 221 |
| HOA INCLUDE | Accounting,Management,Recreational Faclty |
| HOA FEE | 200.00 (Annually) |
| UTILITIES | Electric,Public Sewer,Public Water |
| PROJECT FACILITIES | BBQ Pit/Grill,Handball,Pavillion/Gazebo,Pets Allowed,Pickle Ball,Playground,Pool,Short Term Rental - Not Allowed,Tennis |
| ZONING | Resid Single Family |
| PARKING FEATURES | Garage Attached |
| APPLIANCES | Dishwasher,Freezer,Microwave,Refrigerator,Stove/Oven Electric |
| ENERGY | AC - Central Elect,Ceiling Fans,Heat Cntrl Electric,Water Heater - Elect |
| INTERIOR | Ceiling Tray/Cofferd,Ceiling Vaulted,Fireplace,Floor Tile,Floor WW Carpet,Furnished - None,Plantation Shutters |
| EXTERIOR | Fenced Back Yard,Pool - Enclosed,Pool - In-Ground |
| ROOM DIMENSIONS | Family Room : 20 x 20 Dining Room : 20 x 11 Garage : 21 x 20 Master Bedroom : 24 x 14 Bedroom : 14 x 11 Bedroom : 14 x 12 |
Schools
Location & Map
If going East on Hwy 98, take a left onto Mack Bayou Rd, a left onto W Harborview Rd, and a right onto Shipwreck Rd. The home will be on the left.

