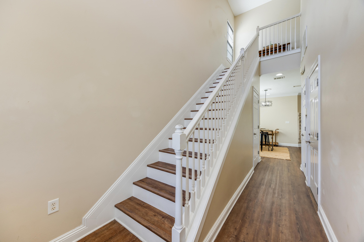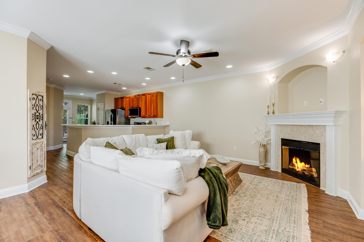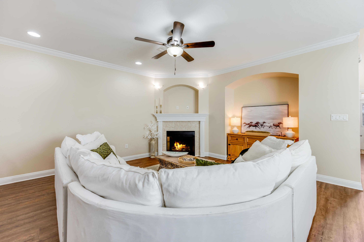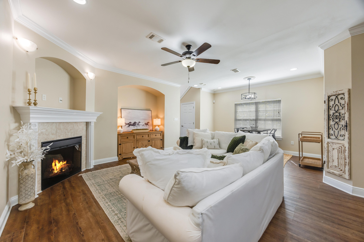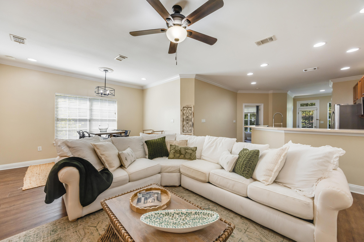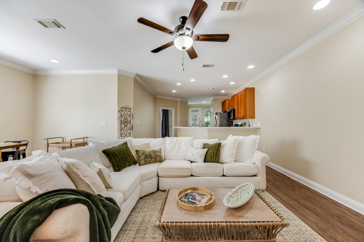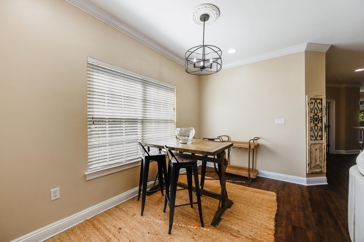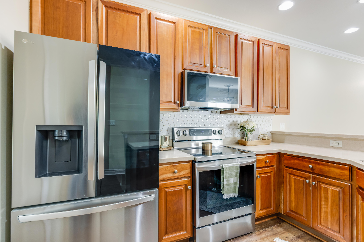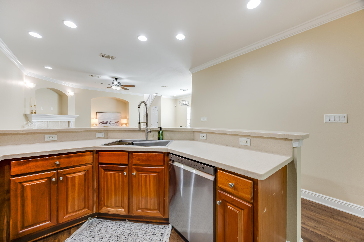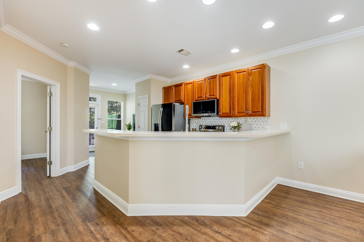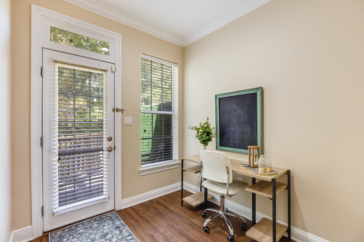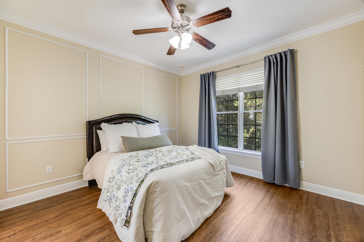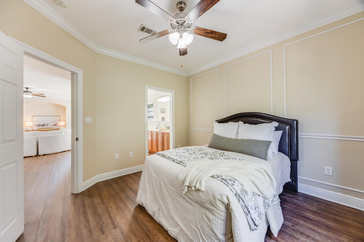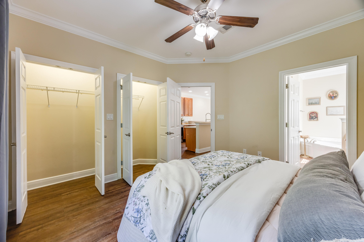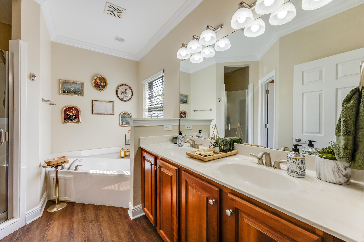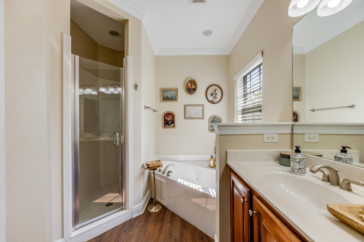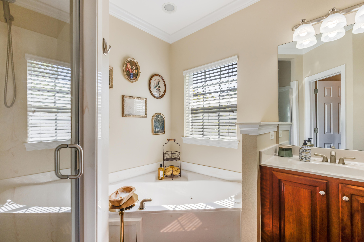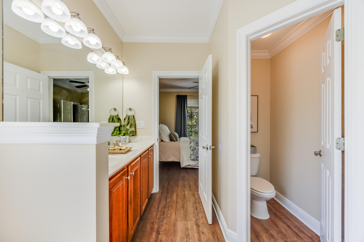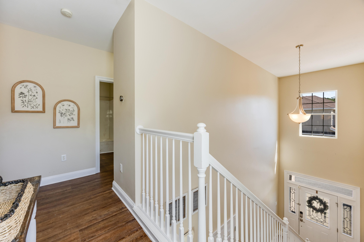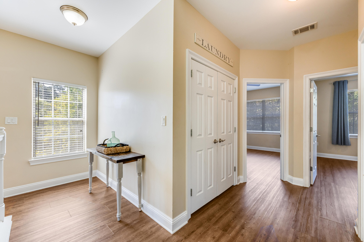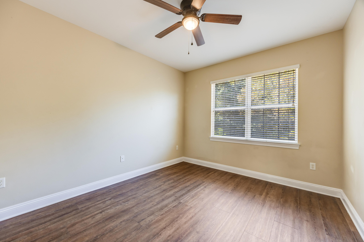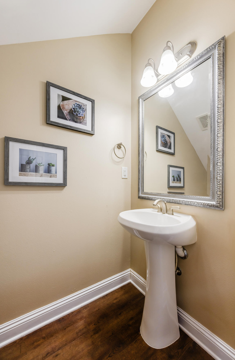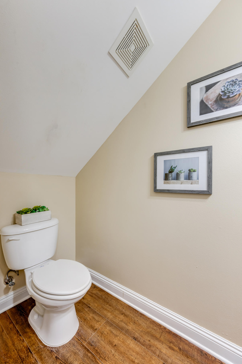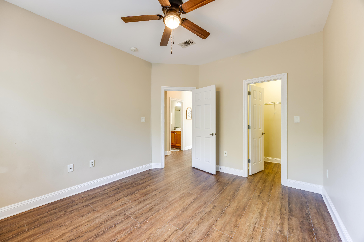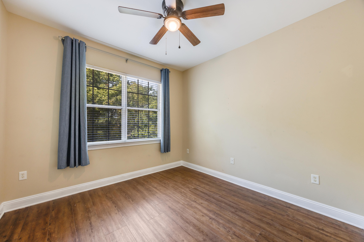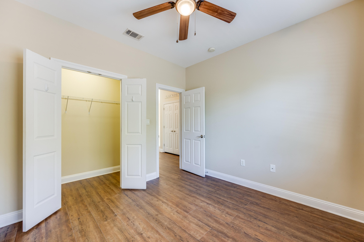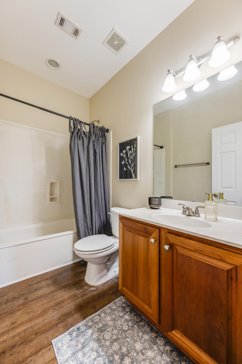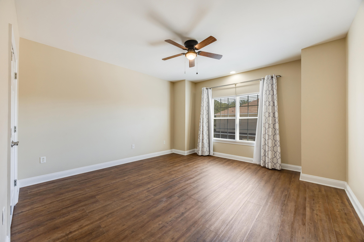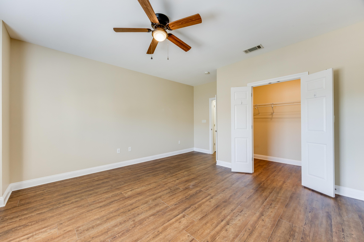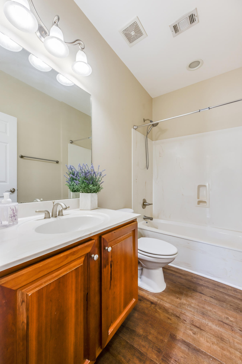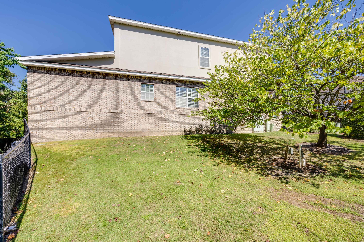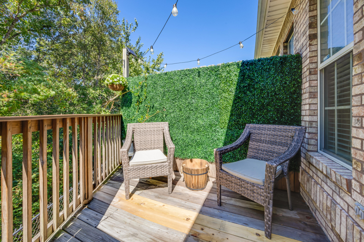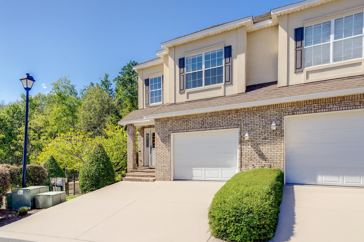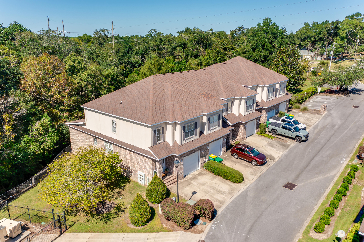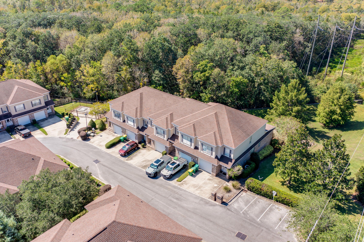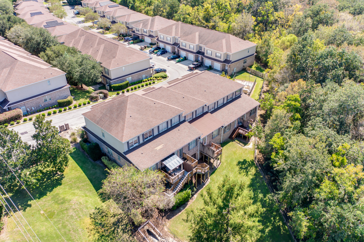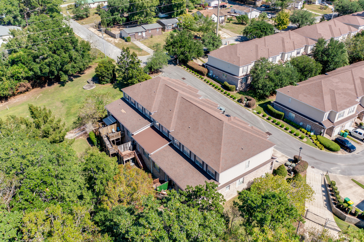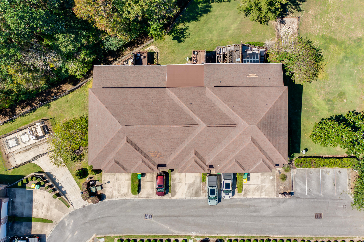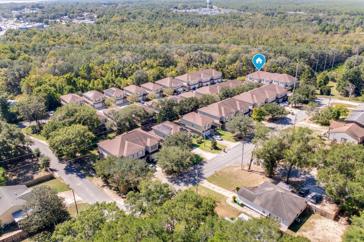Niceville, FL 32578
Property Inquiry
Contact Jason Miller about this property!
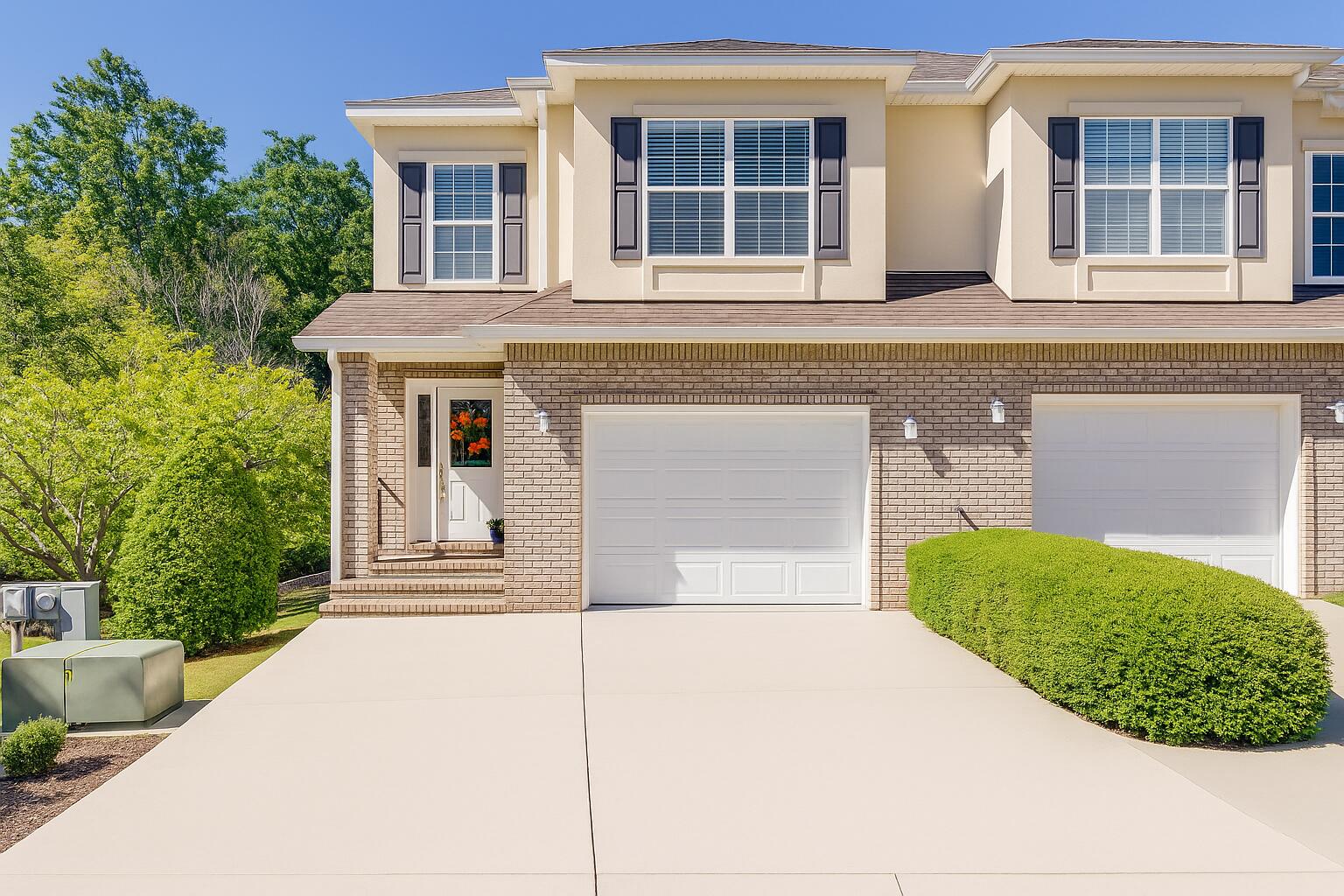
Property Details
Professional Photos coming the weekend of October 11th. Stunning 4 bedroom, 3 1/2 bathroom home situated with quick access to Highway 85, the Bay, the hospital, Eglin Golf Course & all Niceville has to offer. Downstairs features the open living area with fireplace, dining room, recently renovated office space, master suite. The master bedroom features two closets, master bathroom with marble shower, marble soaking tub and toilet closet. Upstairs there are three more bedrooms, 2 full bathrooms and the laundry room. Luxury Vinyl Plank flooring in all rooms, NO CARPET. The exterior features a brick and stucco combination and this is an end unit with a very tranquil outdoor space.This is a must see!
| COUNTY | Okaloosa |
| SUBDIVISION | WALTON OAKS TOWNHOMES |
| PARCEL ID | 01-1S-23-1100-0000-0500 |
| TYPE | Attached Single Unit |
| STYLE | Townhome |
| ACREAGE | 0 |
| LOT ACCESS | Paved Road |
| LOT SIZE | 21X50 |
| HOA INCLUDE | Accounting,Ground Keeping,Insurance,Legal,Licenses/Permits,Management |
| HOA FEE | 170.00 (Monthly) |
| UTILITIES | Electric,Phone,Public Sewer,Public Water |
| PROJECT FACILITIES | N/A |
| ZONING | Resid Multi-Family |
| PARKING FEATURES | Garage |
| APPLIANCES | Auto Garage Door Opn,Dishwasher,Disposal,Microwave,Smoke Detector,Stove/Oven Electric |
| ENERGY | AC - Central Elect,Ceiling Fans,Double Pane Windows,Heat Cntrl Electric,Water Heater - Elect |
| INTERIOR | Breakfast Bar,Fireplace,Floor Tile,Floor WW Carpet New,Lighting Recessed,Newly Painted,Pantry,Split Bedroom,Washer/Dryer Hookup,Woodwork Painted |
| EXTERIOR | Deck Open,Sprinkler System |
| ROOM DIMENSIONS | Kitchen : 13 x 10 Garage : 19 x 16 Great Room : 17 x 16 Dining Area : 13 x 9 Master Bedroom : 12 x 12 Bedroom : 13 x 11 Bedroom : 11 x 11 Dining Room : 7 x 7 Bedroom : 15 x 15 |
Schools
Location & Map
Take Highway 85S to Nathey Lane. Turn right onto Nathey Lane and continue for 1/2 mi. Turn left onto Big Oaks Ln, property will be on right.

