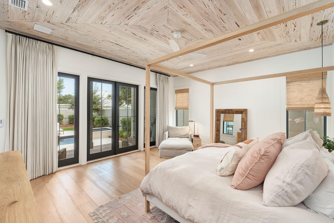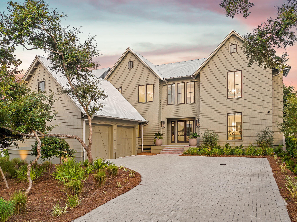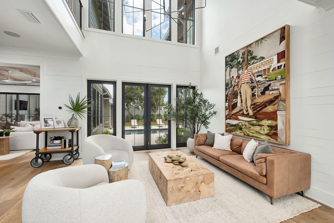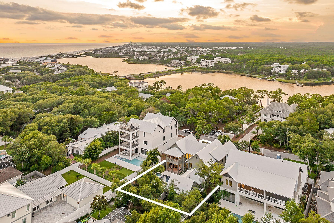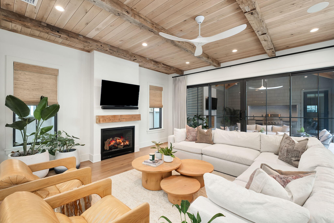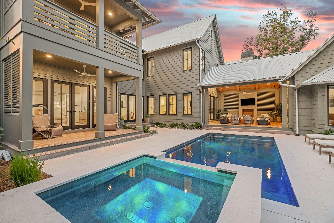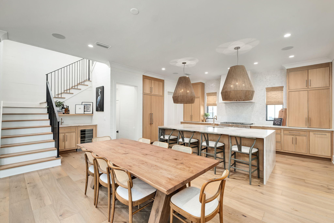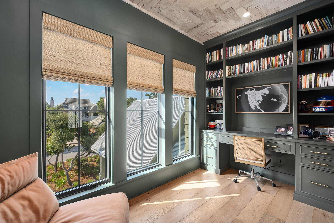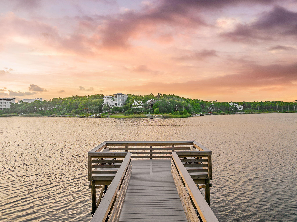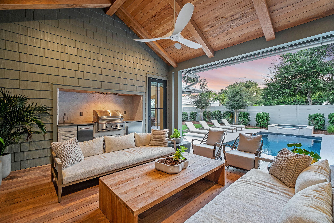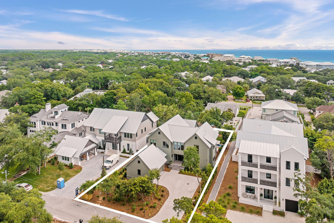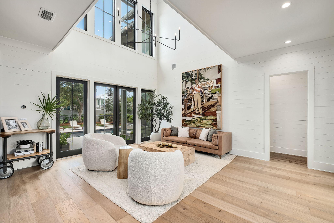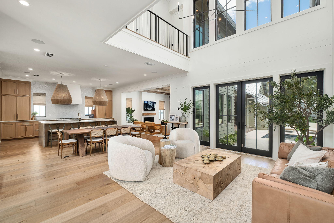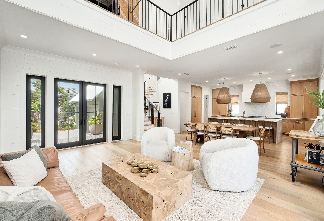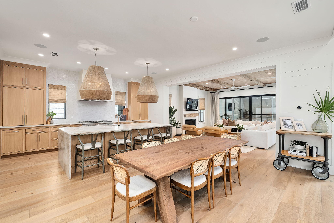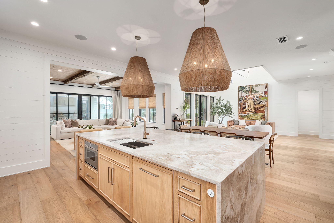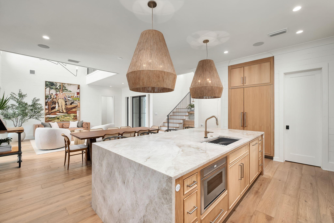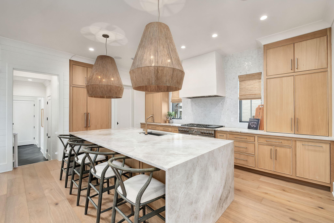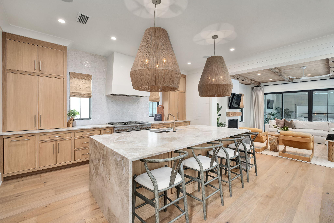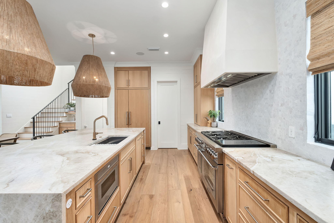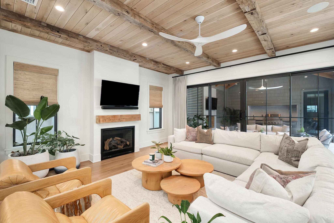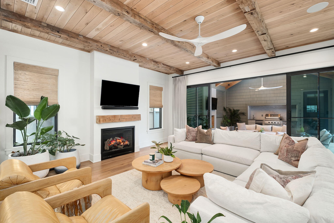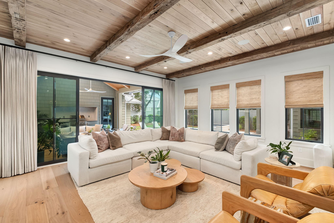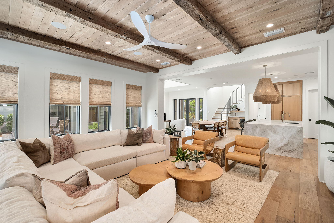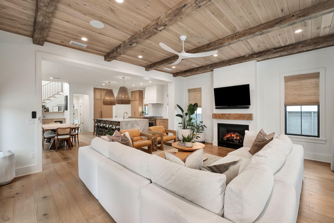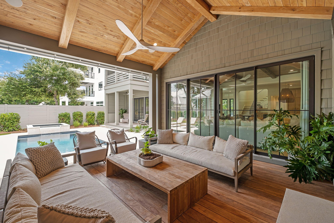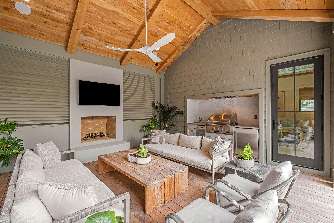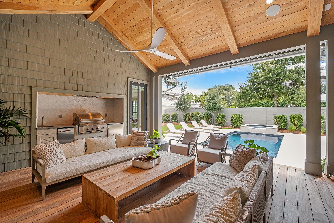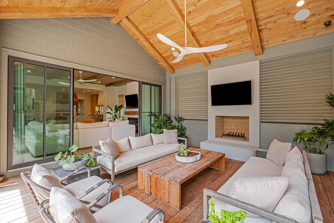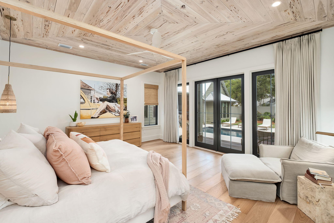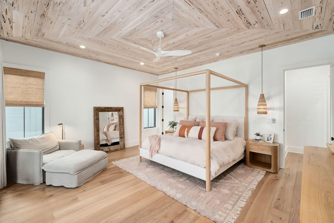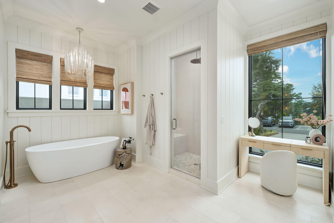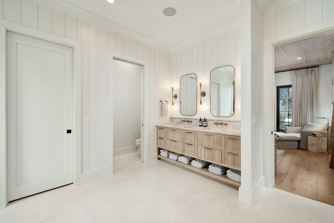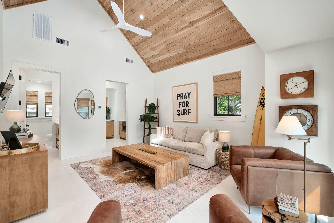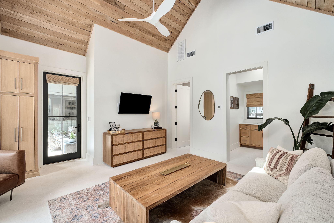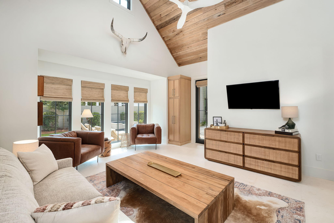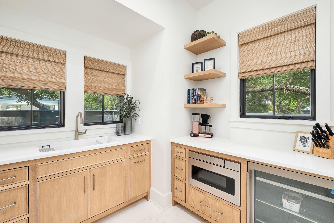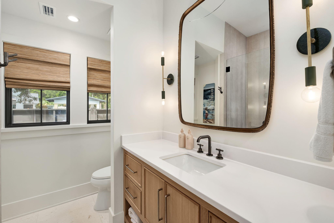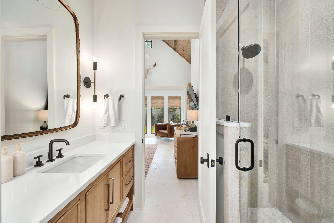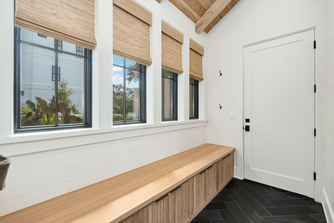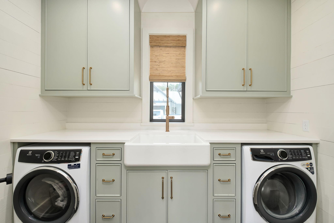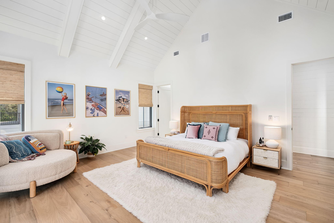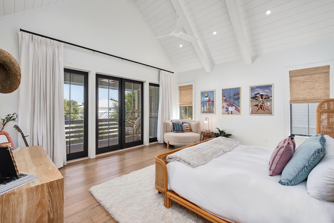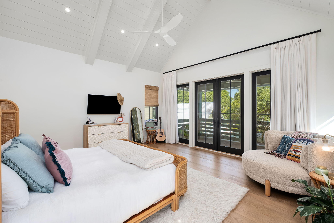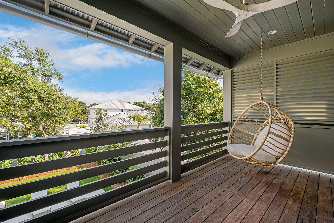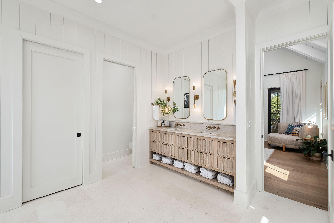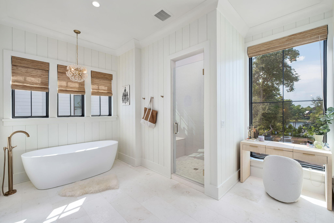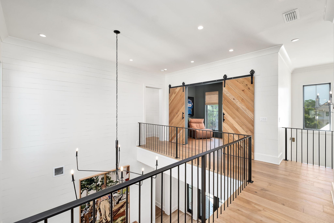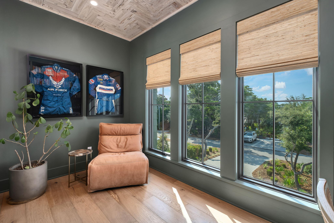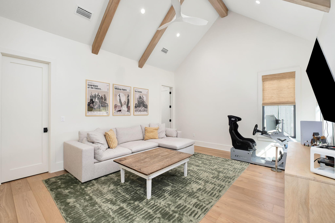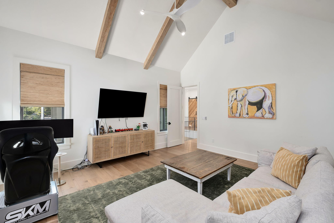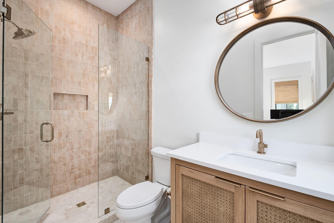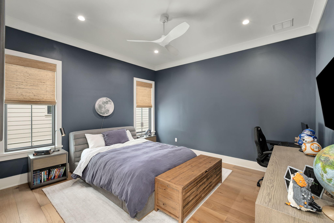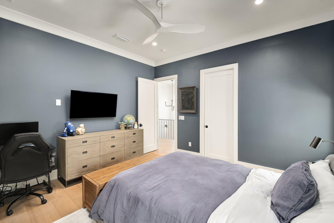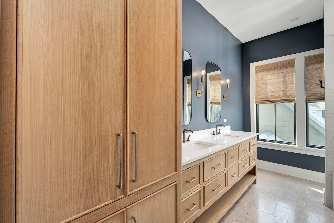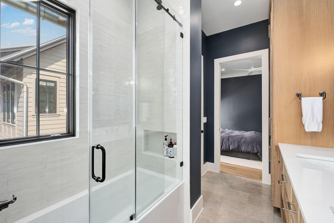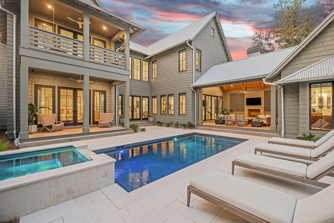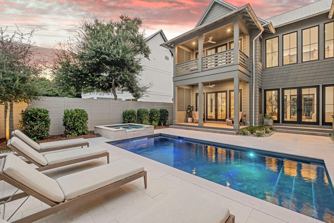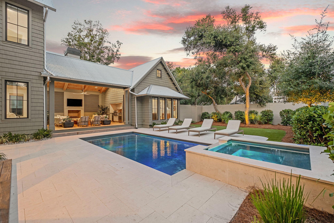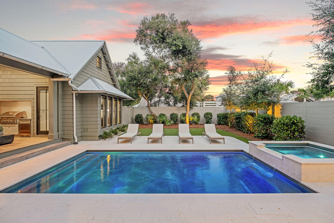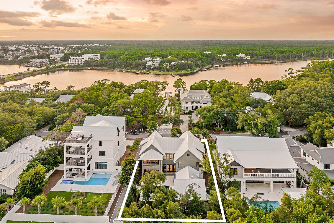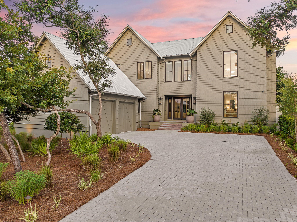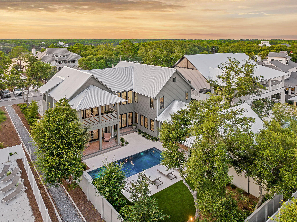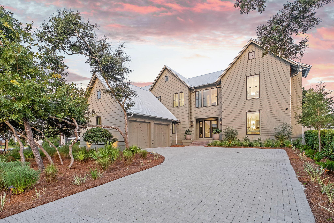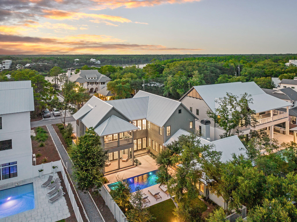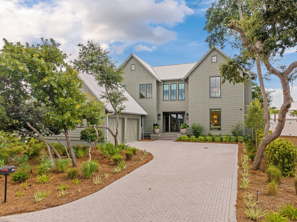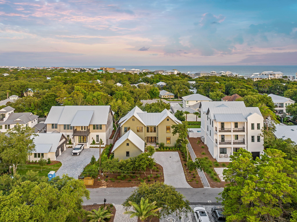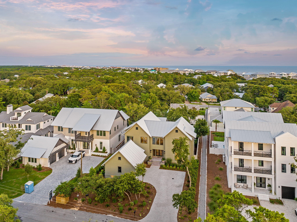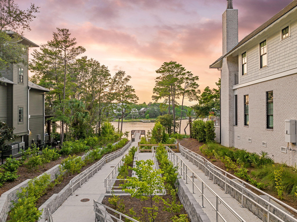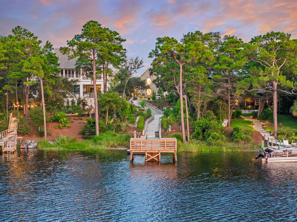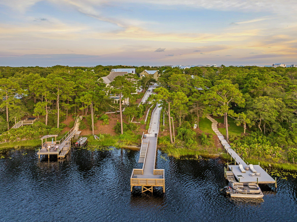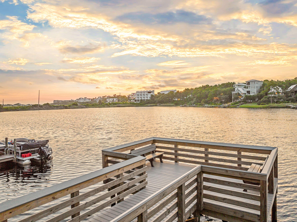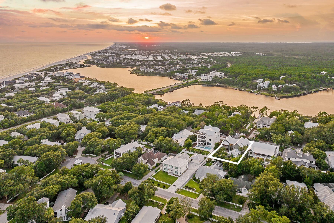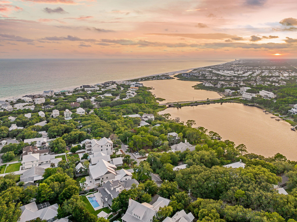Inlet Beach, FL 32461
Property Inquiry
Contact Stuart Kirby about this property!
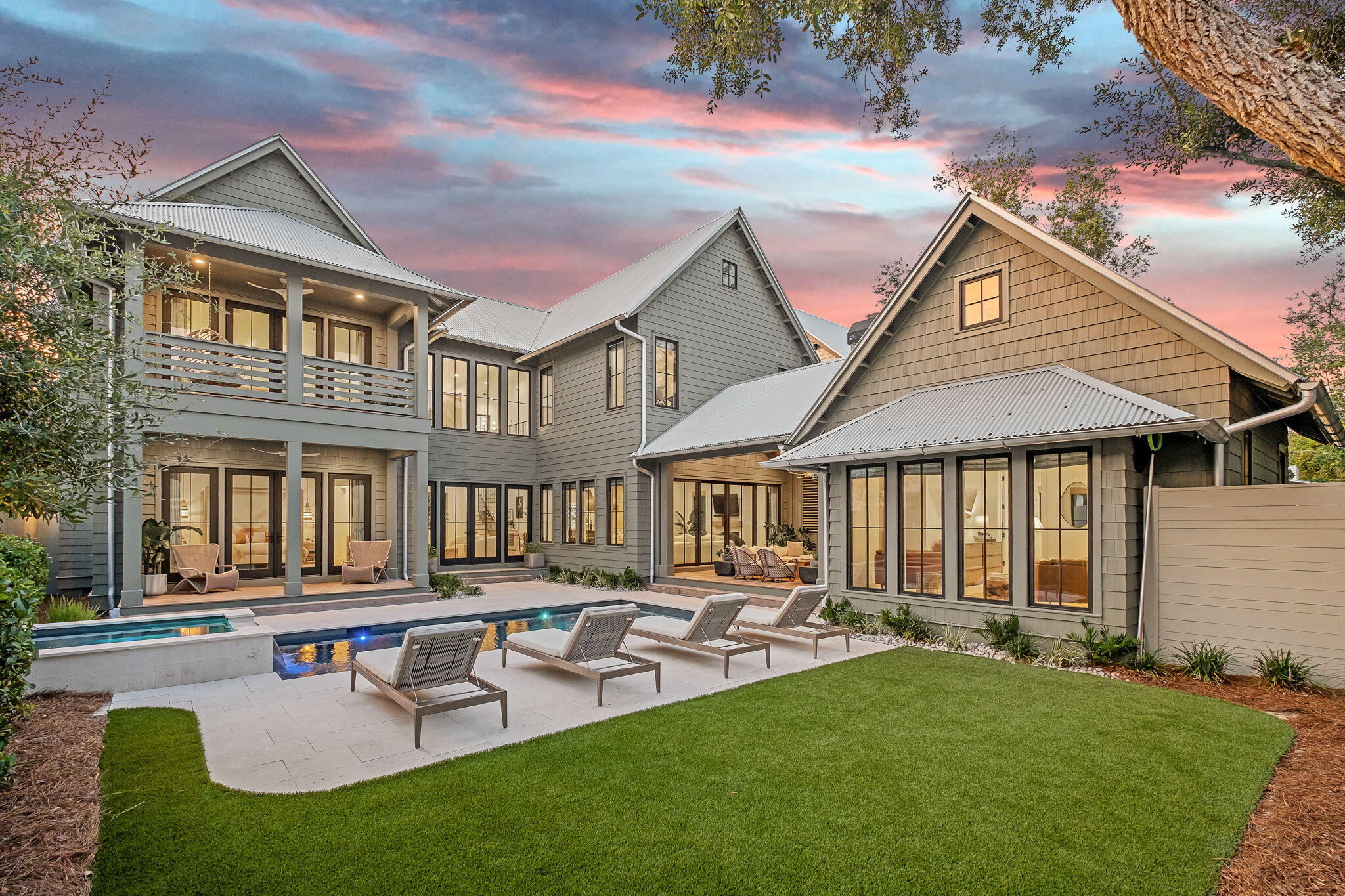
Property Details
Exquisite Coastal lake house at 122 Camp Creek Rd South! Discover the epitome of coastal luxury at 122 Camp Creek Rd South, a custom-designed masterpiece by renowned architect Greg Jazereyi. Nestled on a tranquil, oak-canopied street on the coveted east end of 30A, this serene lakehouse blends sophisticated design with the natural beauty of its surroundings. Positioned just one tier back from the rare Coastal Dune Lake, the property features a brand-new dock directly across the street, offering effortless access to fishing, paddle boarding, kayaking, and the Gulf of Mexico via the lake's outflow. This expansive residence boasts 5 bedrooms, including two luxurious primary suites, and 5.5 bathrooms, designed for ultimate comfort and privacy. The first floor welcomes you with an open- concept layout, featuring 20-foot ceilings, wood-paneled walls, and large windows that flood the space with natural light. The gourmet kitchen is a chef's dream, appointed with custom natural oak cabinetry, Taj Mahal quartzite countertops, an oversized island, premium Thermador appliances, and a walk-in pantry. The adjacent living room, accented by white oak ceilings and reclaimed beams, and fireplace flows seamlessly to the outdoor living area through a large Eurowall slider. The outdoor oasis is an entertainer's paradise, complete with a covered living area featuring an outdoor fireplace, white oak ceilings, a summer kitchen with a grill, ice machine, and beverage cooler, and a heated saltwater pool and hot tub surrounded by shell stone pavers and low-maintenance artificial turf. Connected to this space is a charming carriage house, offering a cozy guest retreat with shell stone tile floors, vaulted white oak ceilings, a kitchenette, and a full bathroom.
The first-floor primary suite is a spa-like sanctuary, featuring a white-washed pecky cypress ceiling and a luxurious bathroom with Brizo fixtures, organic tiles, a soaking tub, a steam shower, and a spacious walk-in closet. This suite opens directly to the outdoor pool area, enhancing the indoor-outdoor lifestyle. Upstairs, a private office impresses with a pecky cypress herringbone ceiling and custom built-ins, while three additional bedrooms with ensuite bathrooms provide ample space for family or guests. The second primary suite exudes coastal elegance with a vaulted shiplap ceiling, wood beams, and a private deck overlooking the pool.
Additional amenities include multiple laundry rooms, a two-car garage, and proximity to the vibrant communities of Alys Beach and Rosemary Beach, with dining, shopping, and entertainment just minutes away. The opportunity to join the exclusive Watersound Club and the rare access to Camp Creek Lake make this location truly exceptional. This coastal masterpiece combines timeless craftsmanship with modern luxury, offering an unmatched lifestyle on 30A's east end.
| COUNTY | Walton |
| SUBDIVISION | GULF LAKE BEACHES ESTATES |
| PARCEL ID | 28-3S-18-16000-010-0025 |
| TYPE | Detached Single Family |
| STYLE | Beach House |
| ACREAGE | 0 |
| LOT ACCESS | County Road,Paved Road |
| LOT SIZE | 75 x 150 |
| HOA INCLUDE | N/A |
| HOA FEE | N/A |
| UTILITIES | Electric,Gas - Natural,Public Water,Sewer Available |
| PROJECT FACILITIES | N/A |
| ZONING | Resid Single Family |
| PARKING FEATURES | Garage,Garage Attached |
| APPLIANCES | Dishwasher,Ice Machine,Microwave,Refrigerator,Smoke Detector |
| ENERGY | AC - 2 or More,AC - Central Elect,Ceiling Fans |
| INTERIOR | Ceiling Raised,Ceiling Vaulted,Fireplace,Fireplace Gas,Floor Hardwood,Floor Tile,Furnished - Some,Pantry,Window Treatment All |
| EXTERIOR | Balcony,Fenced Back Yard,Fenced Privacy,Fireplace,Hot Tub,Pool - Heated,Pool - In-Ground,Sauna/Steam,Sprinkler System |
| ROOM DIMENSIONS | Living Room : 17.6 x 21 Dining Area : 12 x 16.5 Master Bedroom : 16.5 x 18.6 Bedroom : 17 x 17 Master Bedroom : 16.5 x 18.6 Bedroom : 13.9 x 15 Bedroom : 17.6 x 15 |
Schools
Location & Map
From Scenic Hwy 30A turn North onto Camp Creek S, house is on the right

