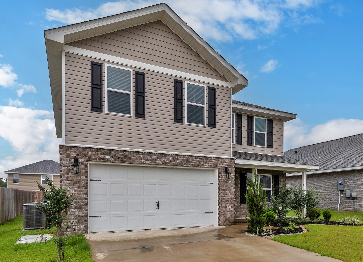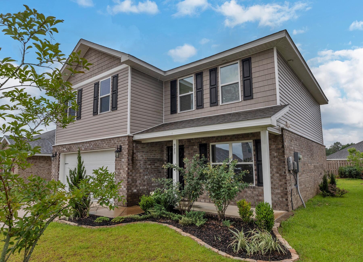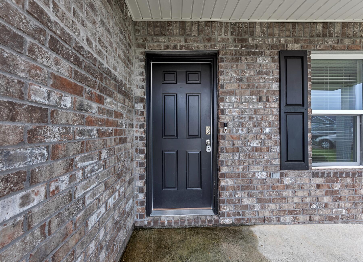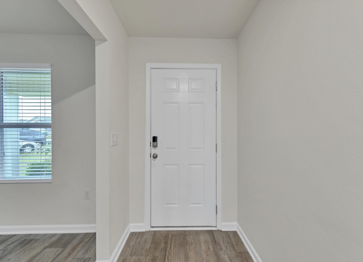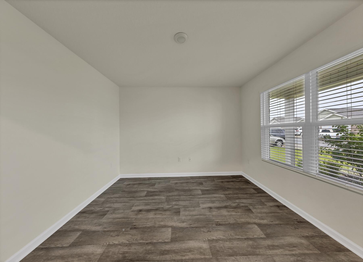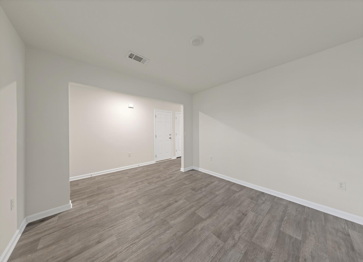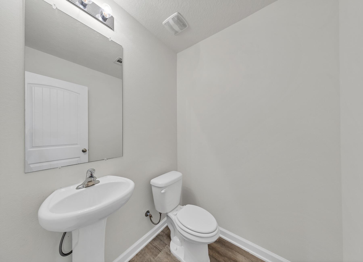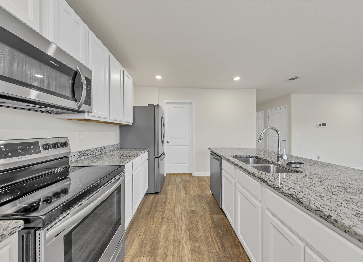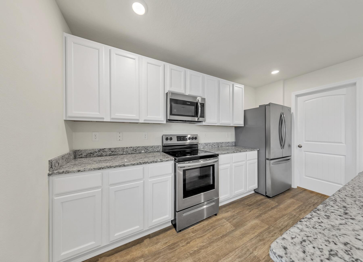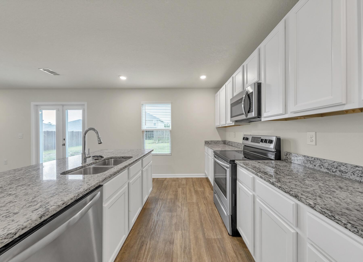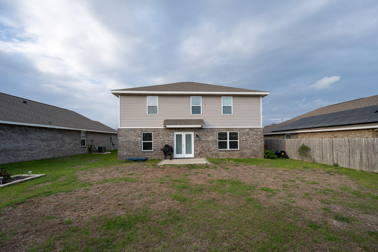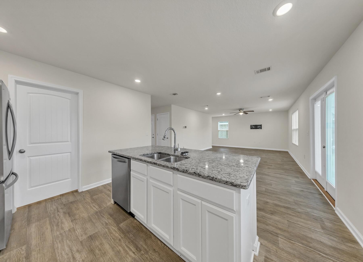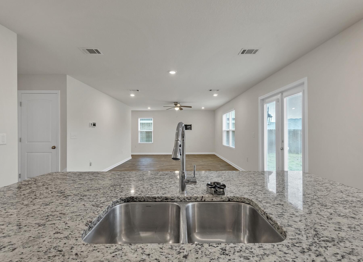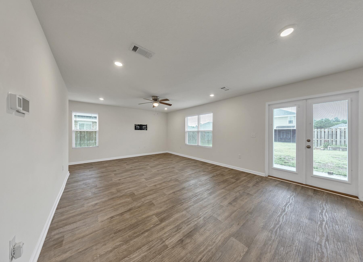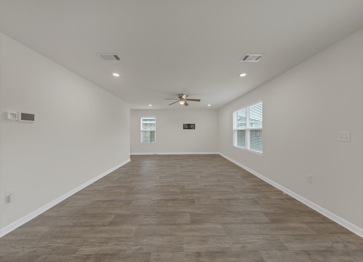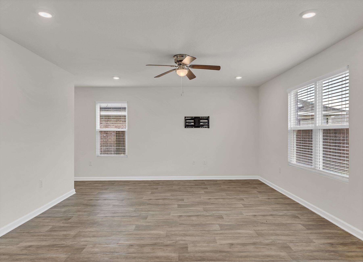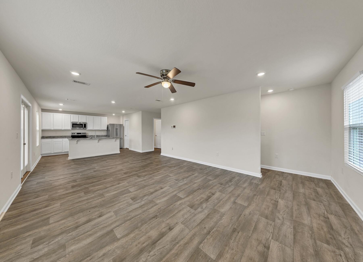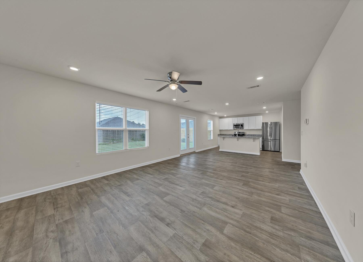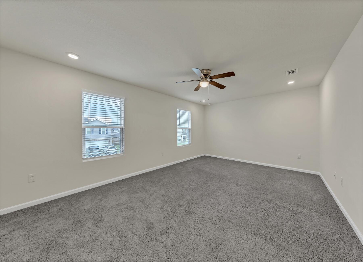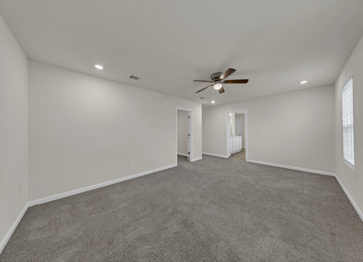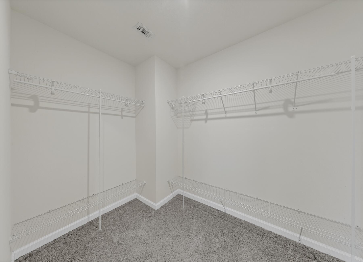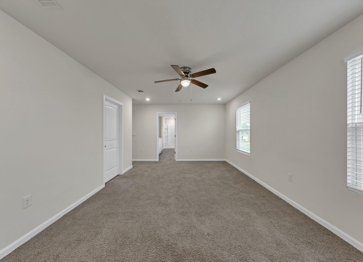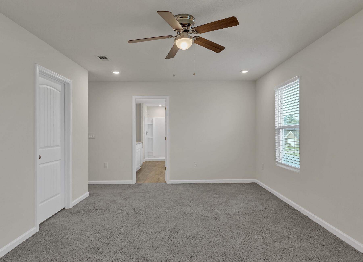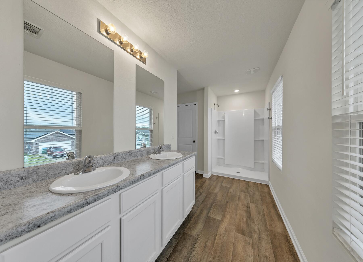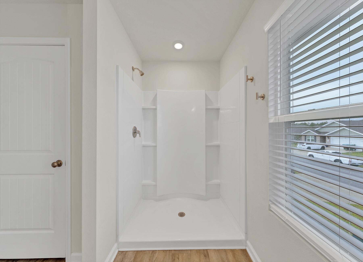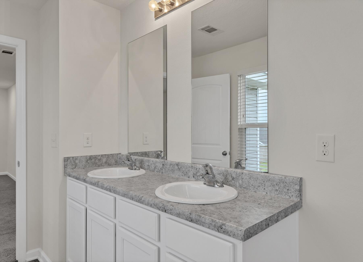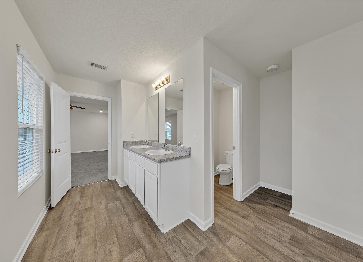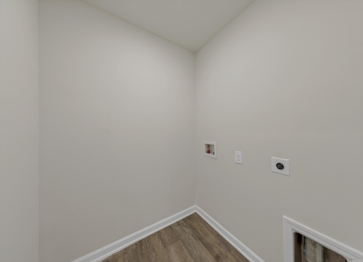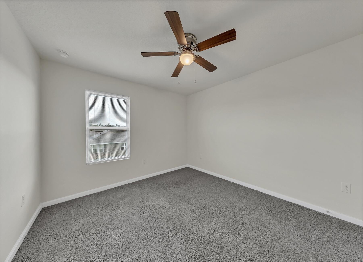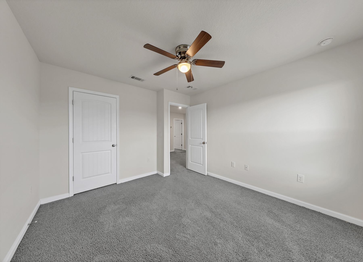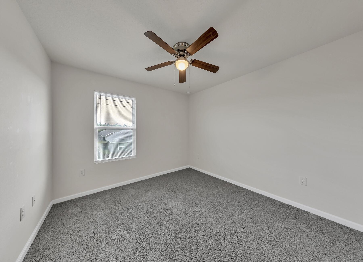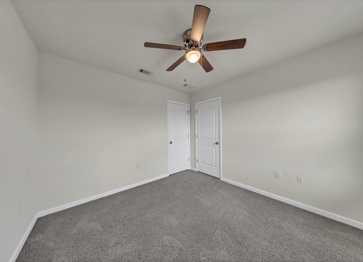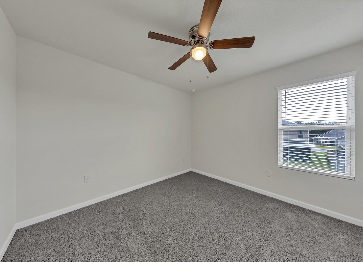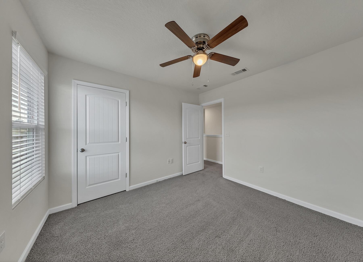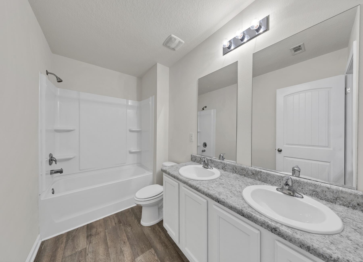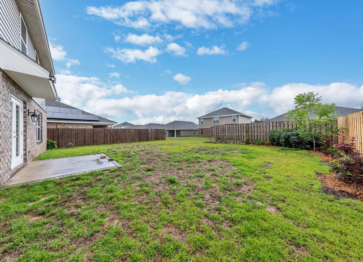Crestview, FL 32539
Property Inquiry
Contact Melissa Raulerson about this property!
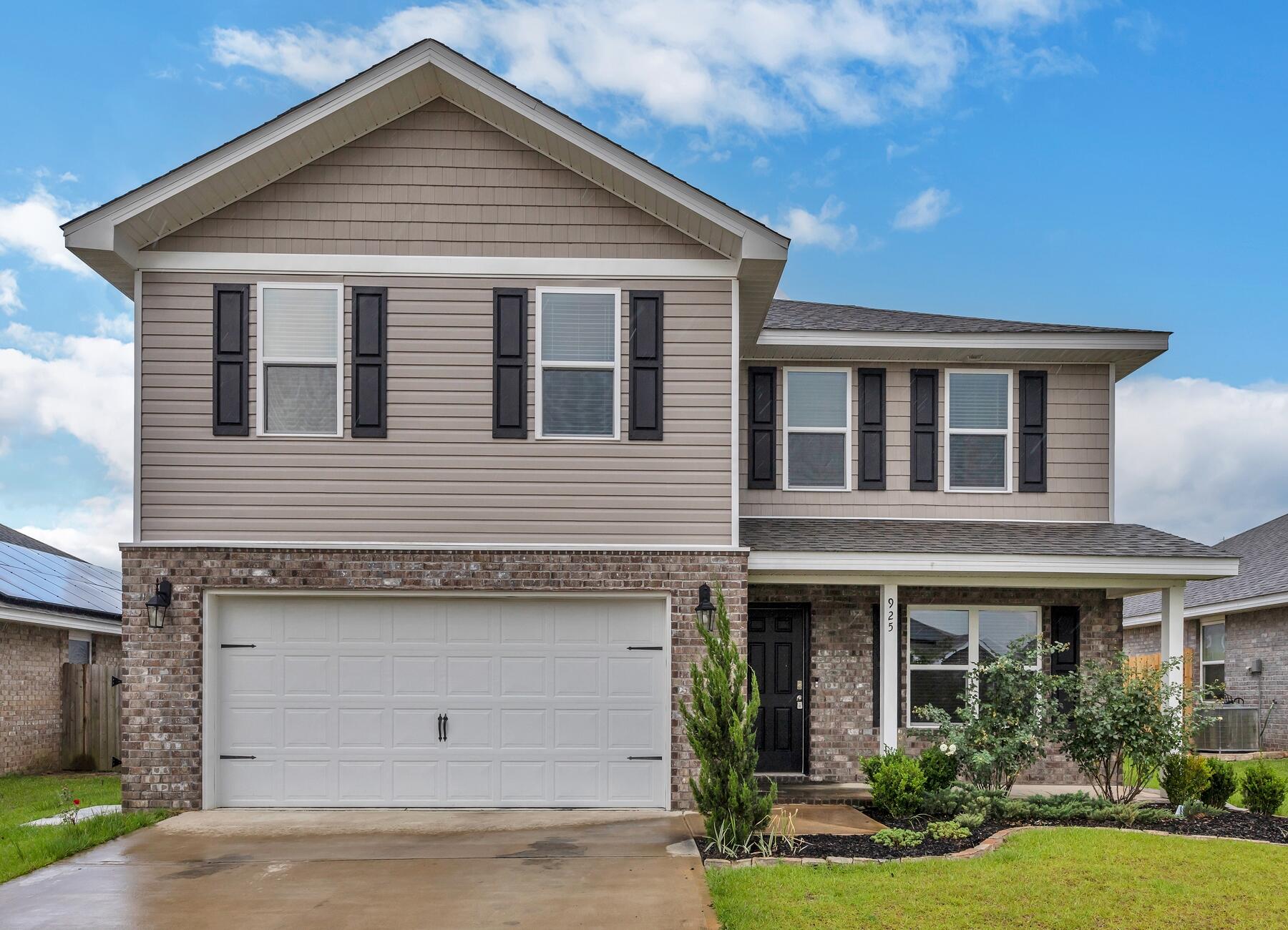
Rental Details
| SECURITY DEPOSIT | Yes |
| CREDIT CHECK | Yes |
| PET FRIENDLY | Restrictions Apply |
Property Details
AVAILABLE ...November 3, 2025 ! 4bd/2bth Galen Floor Plan! Located in the desirable Redstone Commons with a community POOL!Home is in the center of Crestview and close to both elementary and middle schools. This 2 story home is perfect for your entertaining and family needs. The downstairs has a huge Great Room with a Kitchen overlooking it. Kitchen features a nice size pantry & Frigidaire appliances with a large island bar. The home also features a Flex Room downstairs which could be used for Formal Dining, Living, Study or Play Room. Walk upstairs to find all 4 bedrooms. The spacious Primary Bedroom offers complete privacy from the other bedrooms and features a large Bathroom with double vanities, walk in shower, and large walk in closet. The 3 remaining Bedrooms are sized with a growing family in mind. Exterior is brick and vinyl siding. Finished Privacy Fence coming! NO smoking and NO cats. Small dogs allowed upon approval with a non-refundable pet fee. 600 minimum FICO credit score required in addition to meeting rental criteria.
All applicants are required to complete an application on https://onefamilypropertyservices.petscreening.com/ regardless of if they own a pet or not. Applicants with an ESA are also required to complete the application.
**Please note, only one pet profile per pet is required.
This property is a part of a Homeowners Association and tenants will be required to adhere to certain rules and restrictions. If you have any questions, you may request to view the HOA Covenants prior to application.
** Fees Required once an application is approved include, but may not be limited to: Security Deposit, Non-Refundable Fees (cleaning and rekey), $20 Certified Mail Fee, and Pet Fees (when applicable).
| COUNTY | Okaloosa |
| SUBDIVISION | Redstone Commons |
| PARCEL ID | 27-3N-23-1004-0000-2130 |
| TYPE | Rental |
| STYLE | Traditional |
| ACREAGE | 0 |
| LOT ACCESS | City Road,Paved Road |
| LOT SIZE | N/A |
| HOA INCLUDE | N/A |
| HOA FEE | N/A |
| UTILITIES | N/A |
| PROJECT FACILITIES | Pool |
| ZONING | City,Resid Single Family |
| PARKING FEATURES | Garage |
| APPLIANCES | Auto Garage Door Opn,Dishwasher,Disposal,Microwave,Oven Self Cleaning,Smoke Detector,Stove/Oven Electric,Warranty Provided |
| ENERGY | AC - Central Elect,Ceiling Fans,Heat Cntrl Electric,Heat Pump A/A Two +,Roof Vent,Water Heater - Elect |
| INTERIOR | Floor Vinyl,Floor WW Carpet New,Kitchen Island,Pantry,Woodwork Painted |
| EXTERIOR | Patio Open |
| ROOM DIMENSIONS | N/A |
Schools
Location & Map
From I-10 go North on HWY 85 to on Redstone Ave. Go East on Redstone about 1.5 miles. Commons is across from the school

