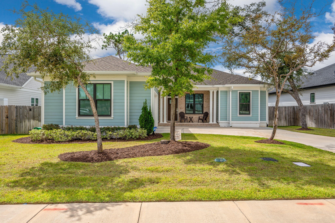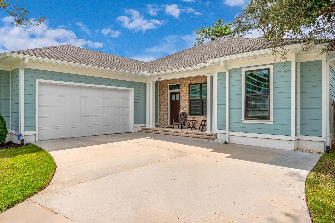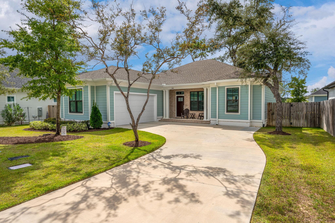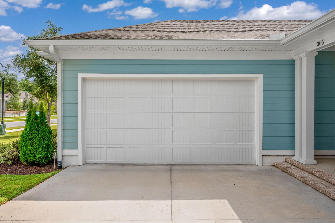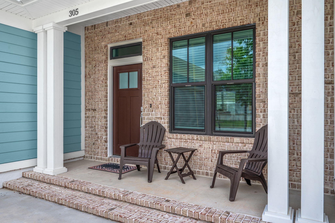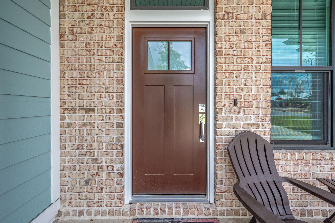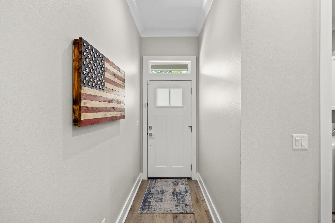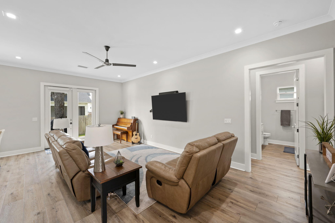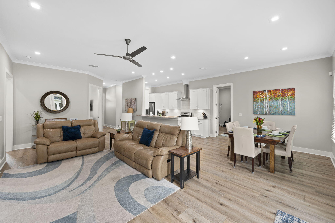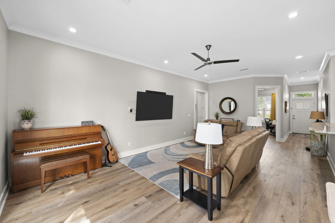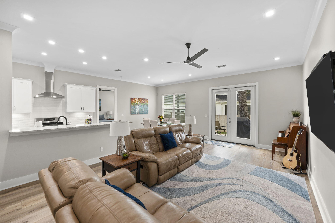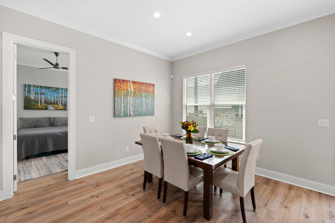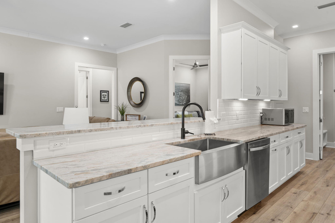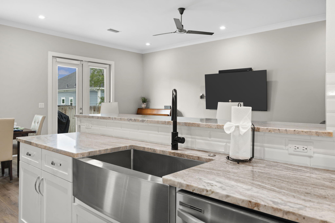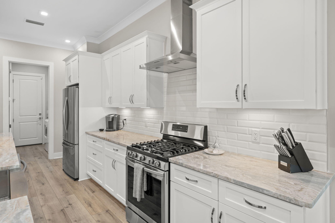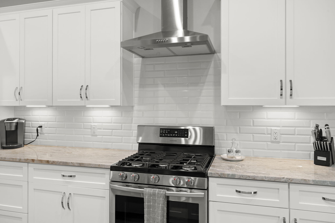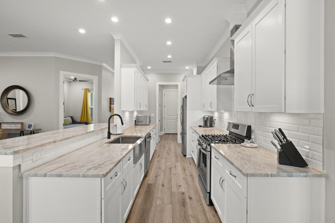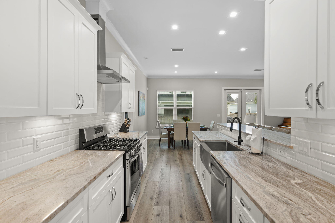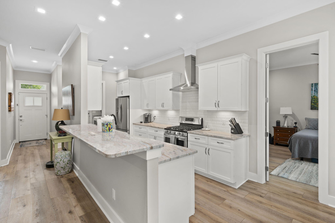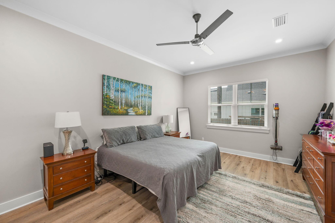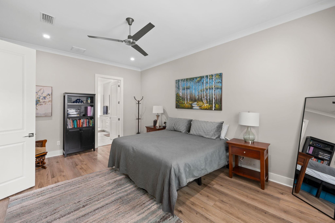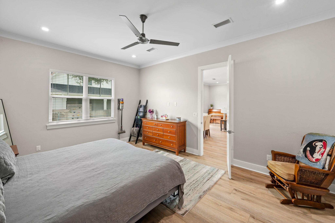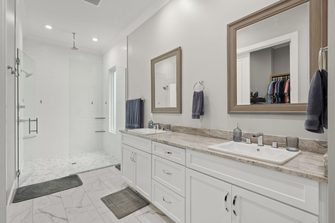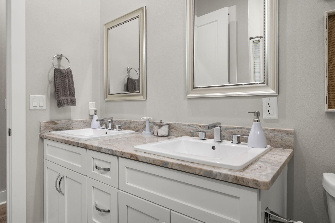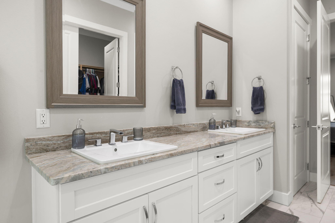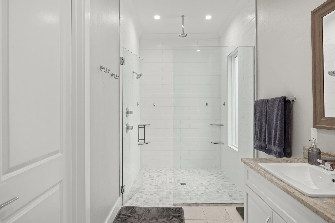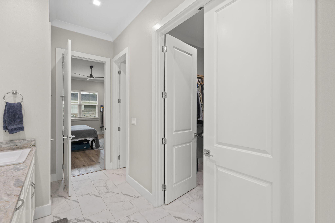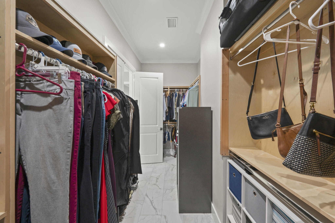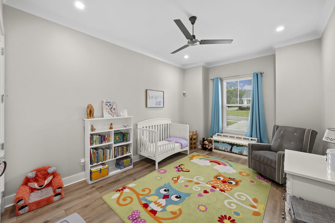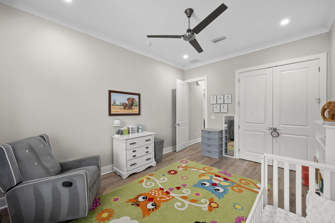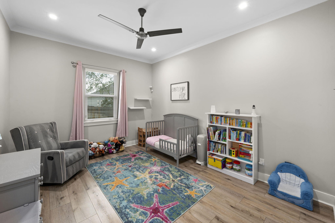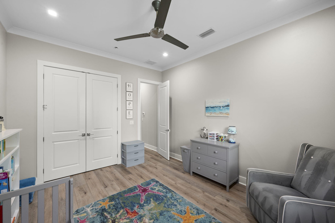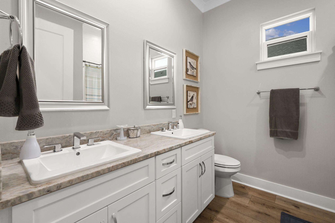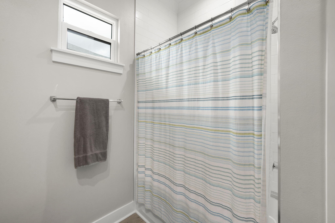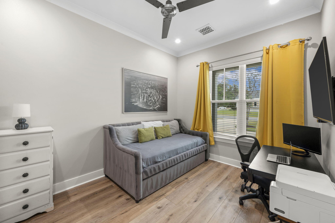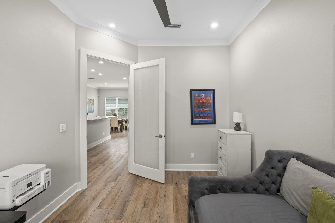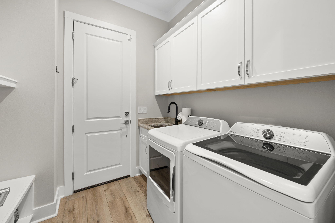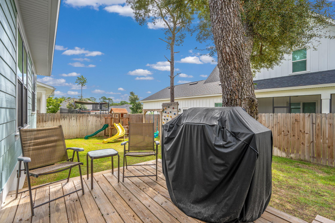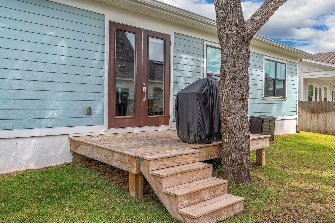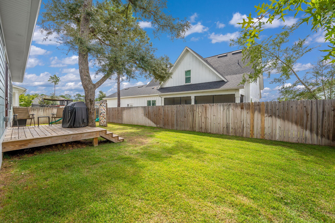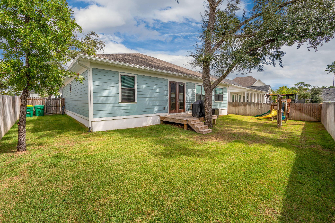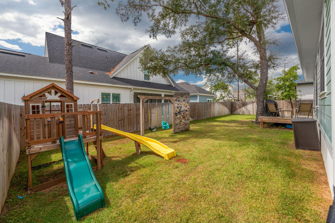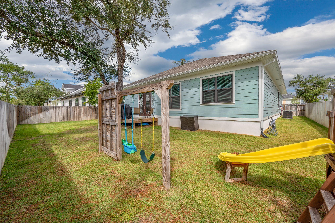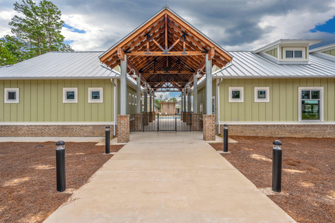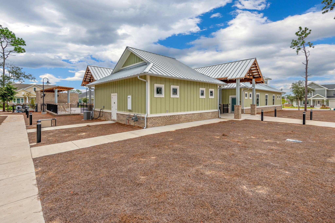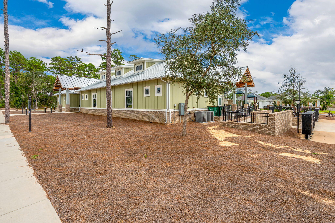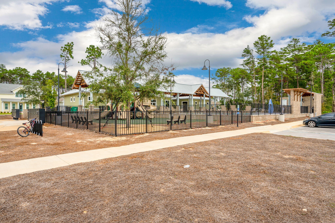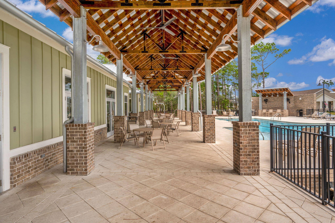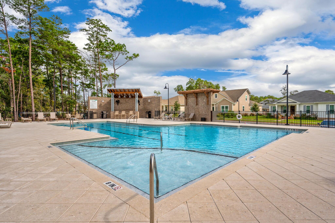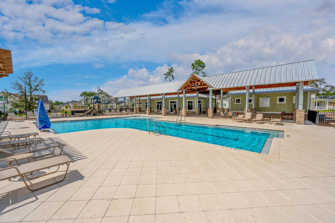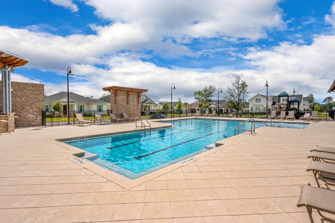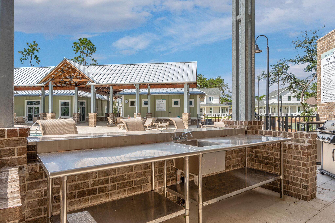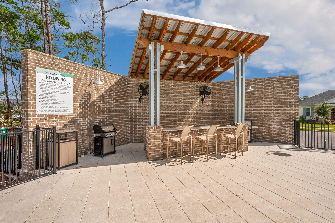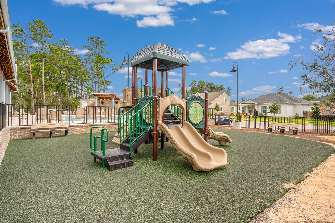Niceville, FL 32578
Property Inquiry
Contact Kelsey Segalini about this property!
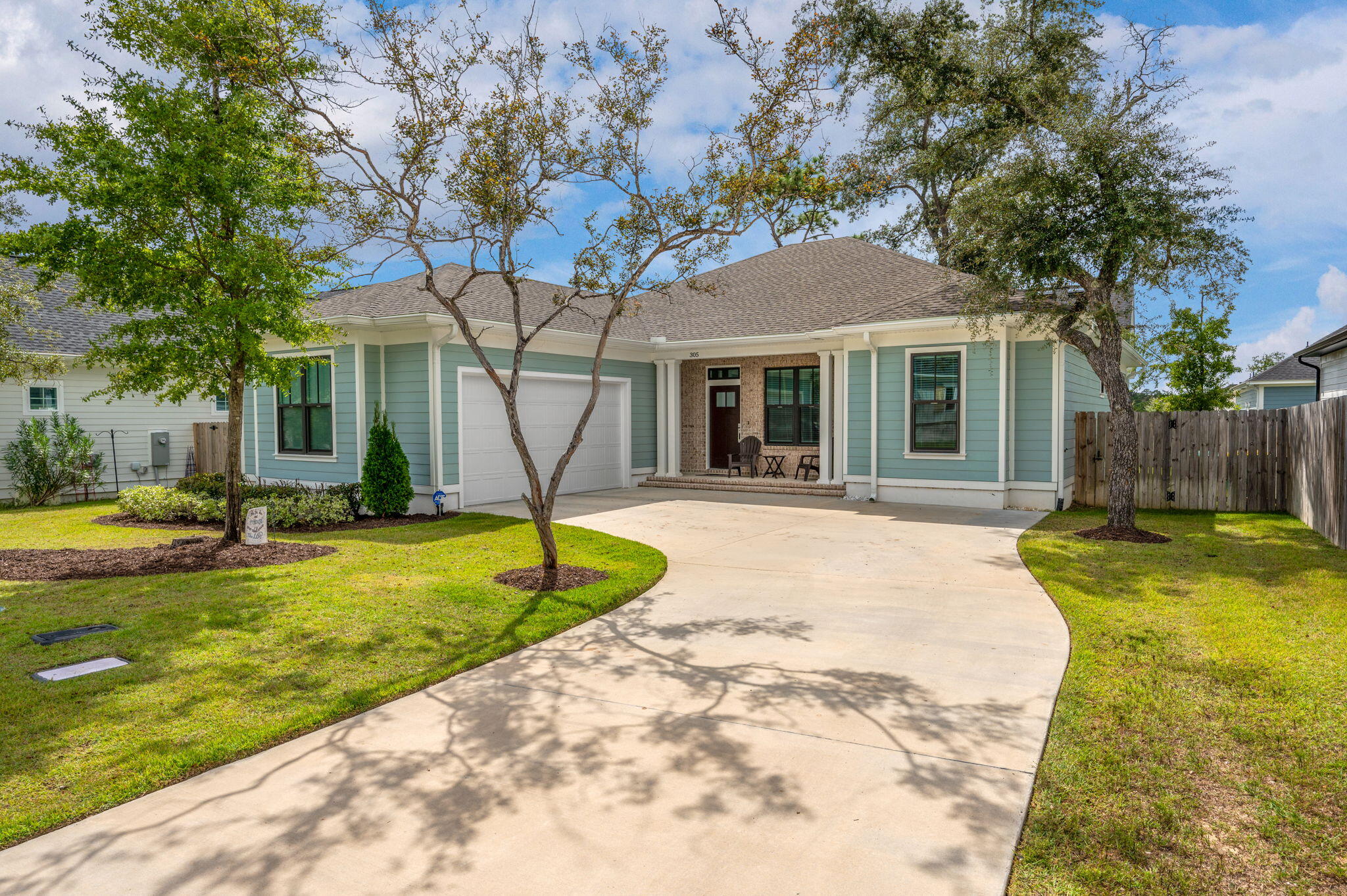
Property Details
Craftsman style home in Niceville's newest neighborhood, Deer Moss Creek, with 3 bedrooms, 2 baths, AND an office. Open floor plan - Granite countertops and stainless-steel appliances with luxury vinyl plank flooring throughout home. Impact resistant window and doors with fans in living room & all bedrooms. DMC is a mixed-use community planned to include single-family, multi-family, commercial, a village center, and a light industrial area. A paved trail system is planned to run along the creek. Amenities include a community pool, club house and playground right across the street.
| COUNTY | Okaloosa |
| SUBDIVISION | Deer Moss Creek |
| PARCEL ID | 11-1S-22-4000-0000-1190 |
| TYPE | Detached Single Family |
| STYLE | Craftsman Style |
| ACREAGE | 0 |
| LOT ACCESS | N/A |
| LOT SIZE | 70x120 |
| HOA INCLUDE | Accounting,Management,Master Association |
| HOA FEE | 250.00 (Quarterly) |
| UTILITIES | Electric,Gas - Natural,Public Sewer,Public Water |
| PROJECT FACILITIES | N/A |
| ZONING | Resid Single Family |
| PARKING FEATURES | Garage Attached |
| APPLIANCES | Auto Garage Door Opn,Dishwasher,Disposal,Microwave,Range Hood,Refrigerator W/IceMk,Smoke Detector,Stove/Oven Gas |
| ENERGY | AC - Central Elect,Ceiling Fans,Double Pane Windows,Heat Cntrl Electric,Water Heater - Gas,Water Heater - Tnkls |
| INTERIOR | Ceiling Crwn Molding,Floor Vinyl,Lighting Recessed |
| EXTERIOR | Fenced Back Yard,Fenced Privacy,Porch Open,Sprinkler System |
| ROOM DIMENSIONS | Living Room : 24.25 x 13.58 Master Bedroom : 18.33 x 13.17 Master Bathroom : 15.17 x 6.67 Kitchen : 18.08 x 7.83 Dining Room : 12.83 x 9 Bedroom : 14.57 x 11.83 Bedroom : 16.42 x 11.83 Office : 13.5 x 10 |
Schools
Location & Map
Hwy 20 to North of Rocky Bayou Dr. Follow all the way past the three way stop to the entrance of Deer Moss Creek. Follow Deer Moss Loop into Phase 2 to Caraway Drive (left turn). Take second right on to Sweet Basil Lane. Lot 119 will be on your left.

