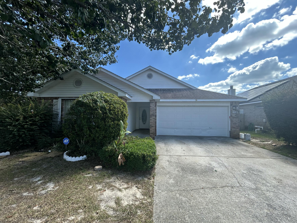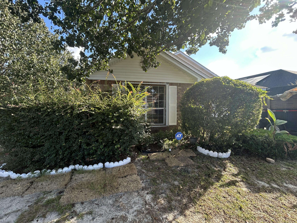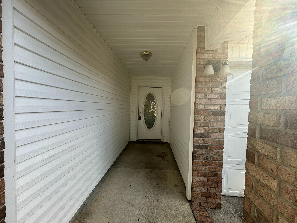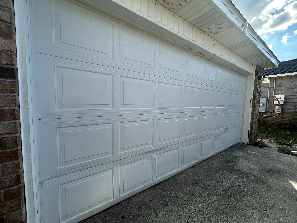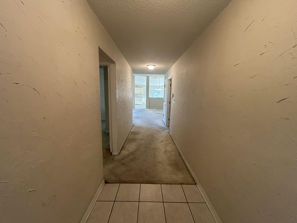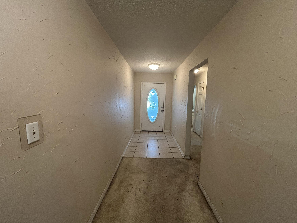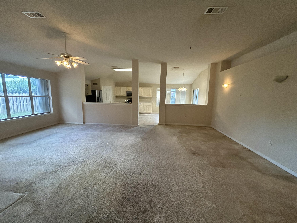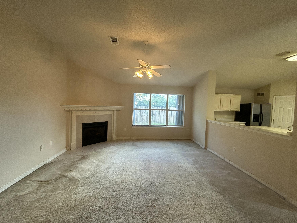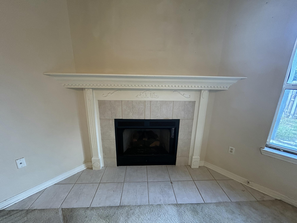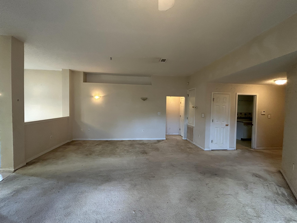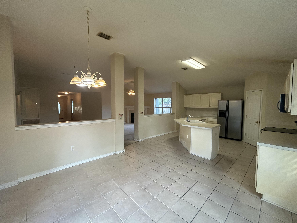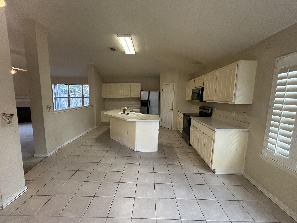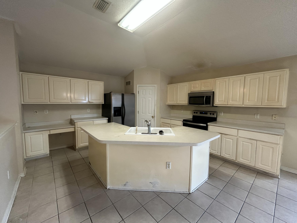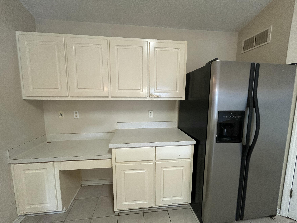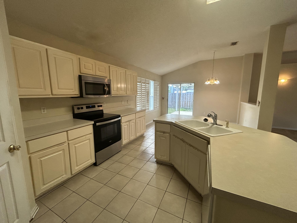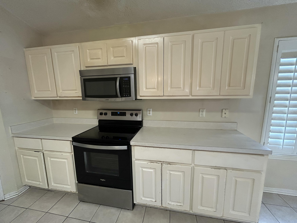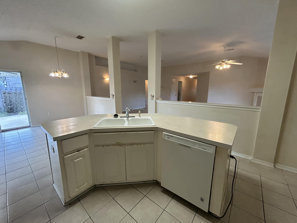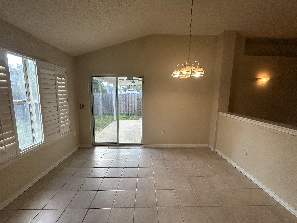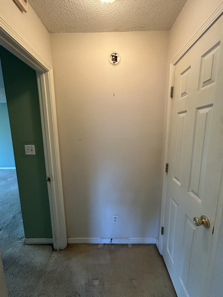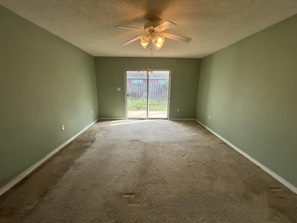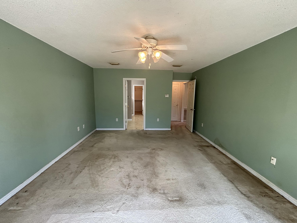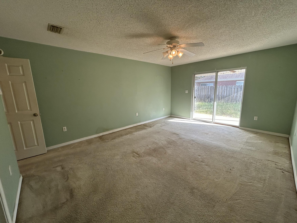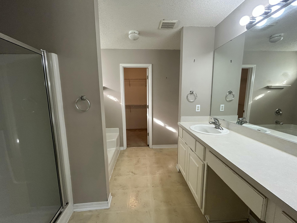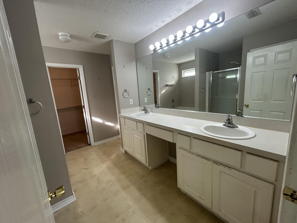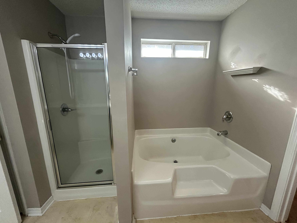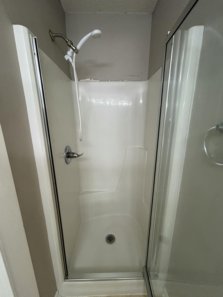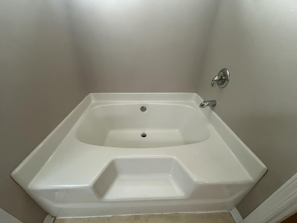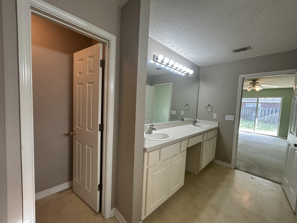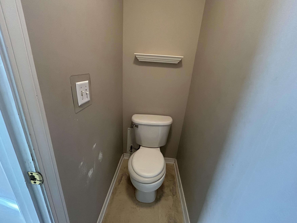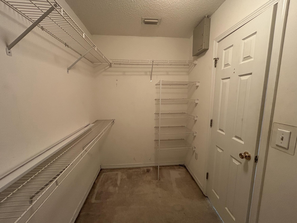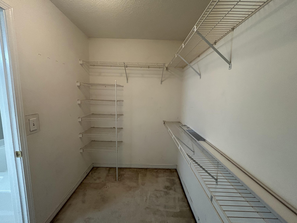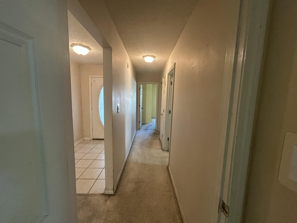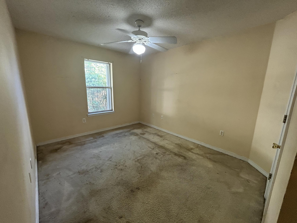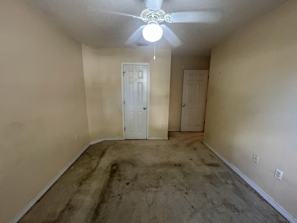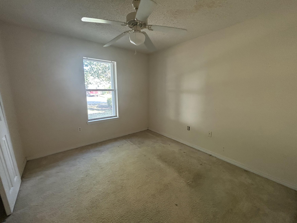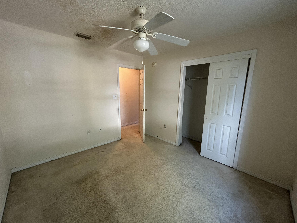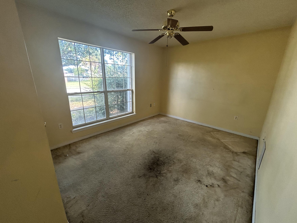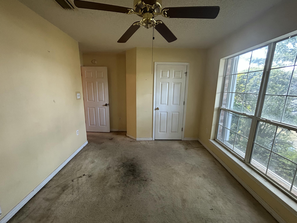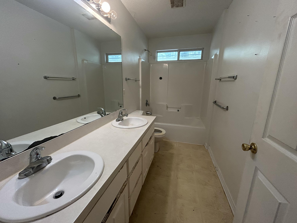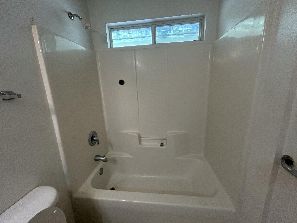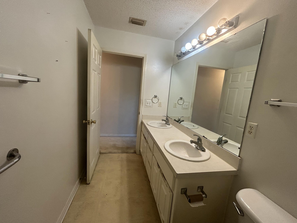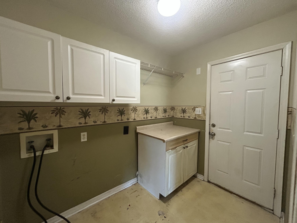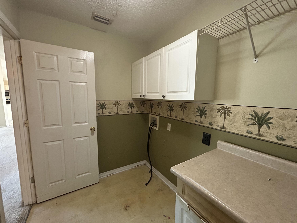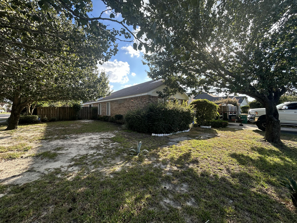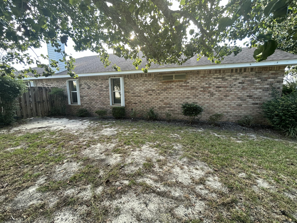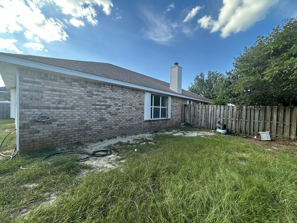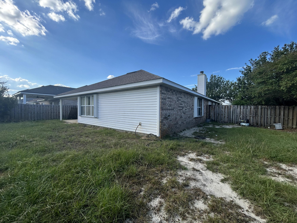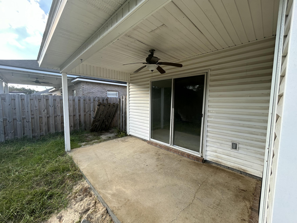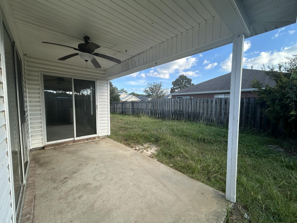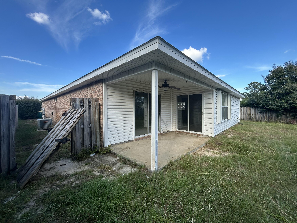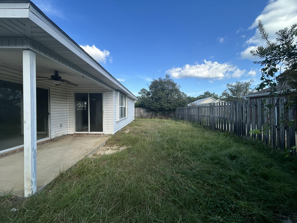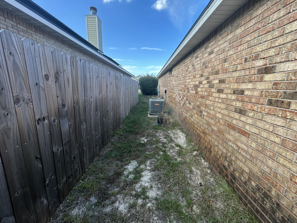Fort Walton Beach, FL 32547
Property Inquiry
Contact Cassie Andriakos about this property!
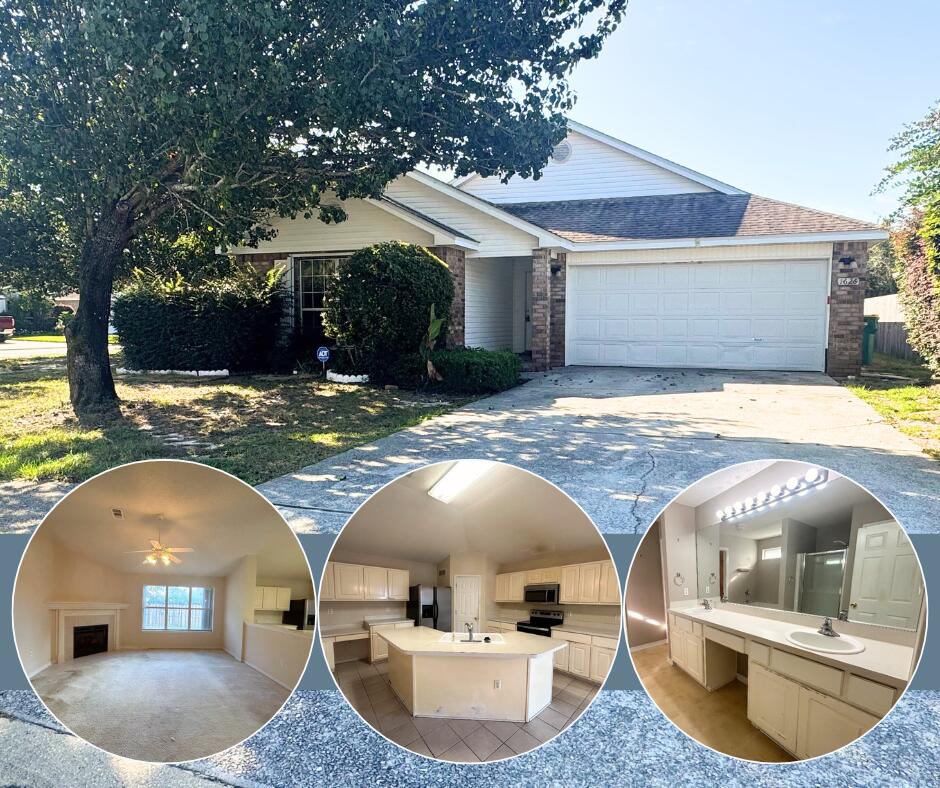
Property Details
This spacious split-plan 4-bedroom home offers a comfortable and functional layout with plenty of room to gather and entertain. The open design connects the family room, dining area, and kitchen, while a half wall with decorative columns adds charm and definition between the spaces.The family room features a cozy fireplace, and the kitchen includes a breakfast bar, corner walk-in pantry, and a built-in desk/computer station for added convenience.The generously sized master suite features sliding doors that open to the covered back porch, and the ensuite bath includes a garden tub, separate shower, dual vanity, and walk-in closet. The split floor plan provides privacy, with three additional bedrooms and a guest bath located down a separate hallway. The guest bath offers a double vanity and full-size shower.
Flooring throughout includes carpet in the main living areas, tile in the kitchen and entryway, and rolled linoleum in the bathrooms.
A spacious laundry room adds functionality with cabinetry for storage and a countertop for folding clothes. The two-car garage provides ample parking and additional storage space.
Outside on this spacious corner lot, you'll find a covered back porch, a nicely landscaped yard, and hurricane shutters on all windows for added peace of mind.
Sold as-is, this home is ready for renovation and updating, presenting a great opportunity to customize it to your taste and make it your own.
| COUNTY | Okaloosa |
| SUBDIVISION | EMERALD VILLAGE S/D |
| PARCEL ID | 08-2S-24-0556-000E-0010 |
| TYPE | Detached Single Family |
| STYLE | Contemporary |
| ACREAGE | 0 |
| LOT ACCESS | County Road,Paved Road |
| LOT SIZE | 65X110X67X103 |
| HOA INCLUDE | N/A |
| HOA FEE | N/A |
| UTILITIES | Electric,Gas - Natural,Phone,Public Sewer,Public Water,TV Cable |
| PROJECT FACILITIES | N/A |
| ZONING | County,Resid Single Family |
| PARKING FEATURES | Garage Attached |
| APPLIANCES | Dishwasher,Disposal,Microwave,Refrigerator W/IceMk,Smoke Detector,Stove/Oven Electric |
| ENERGY | Ceiling Fans,Double Pane Windows,Heat Cntrl Gas,Insulated Doors,Ridge Vent,Water Heater - Gas |
| INTERIOR | Breakfast Bar,Ceiling Vaulted,Fireplace,Floor Tile,Floor Vinyl,Floor WW Carpet,Needs Work,Pantry,Pull Down Stairs,Split Bedroom,Washer/Dryer Hookup |
| EXTERIOR | Fenced Back Yard,Patio Covered |
| ROOM DIMENSIONS | Master Bedroom : 18 x 13 Bedroom : 12 x 10 Bedroom : 11 x 10 Bedroom : 12 x 10 Dining Room : 23 x 16 Garage : 20 x 19 |
Schools
Location & Map
From Beal Parkway, turn onto Hurlburt Road heading west. Continue straight and turn left onto Fenwick Avenue. The home will be on your right.

