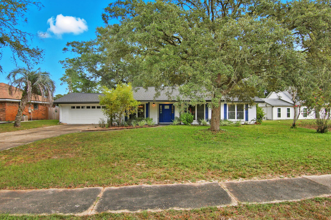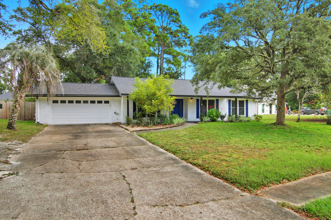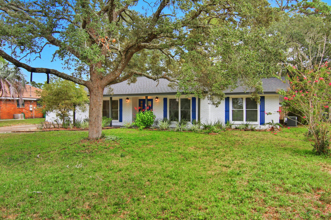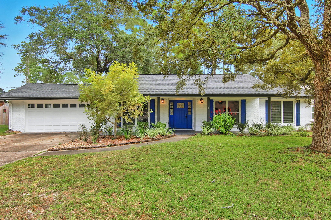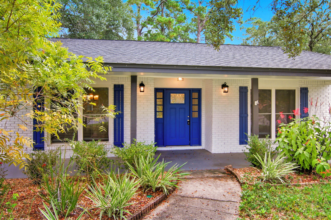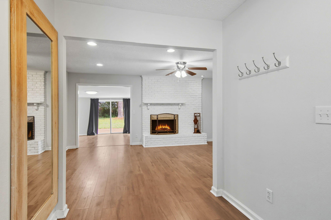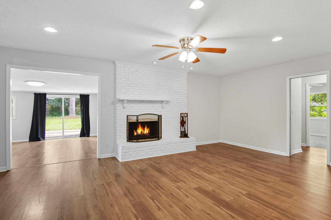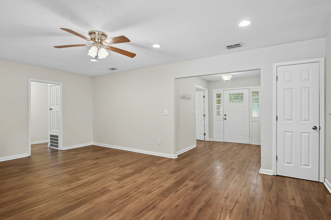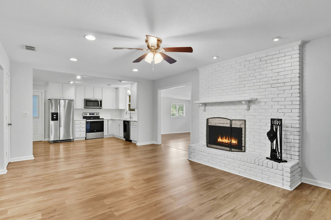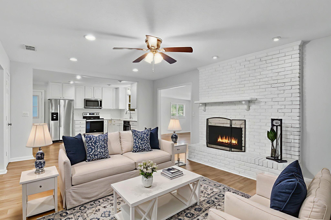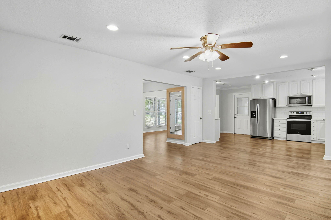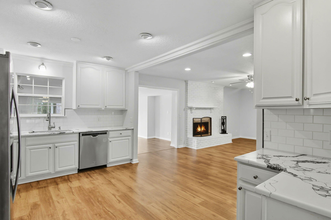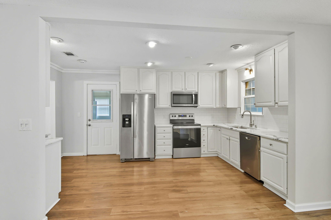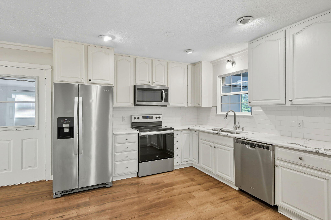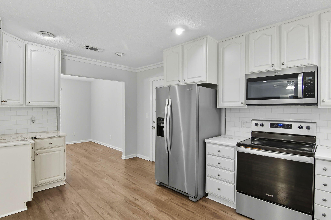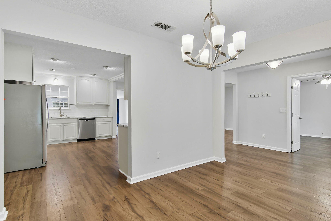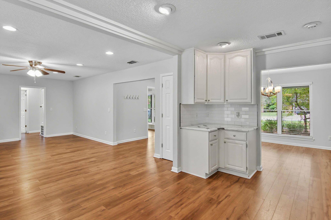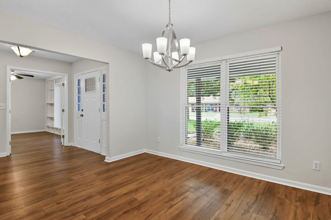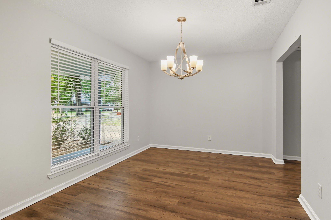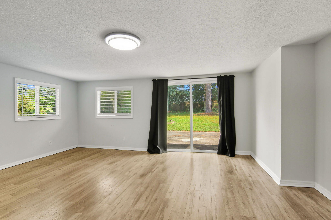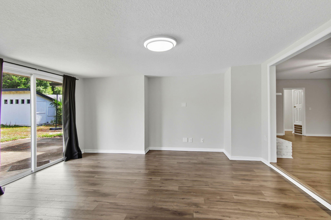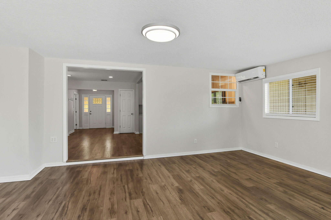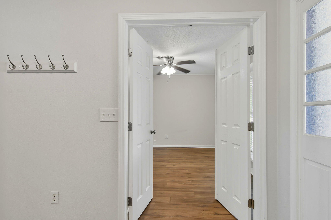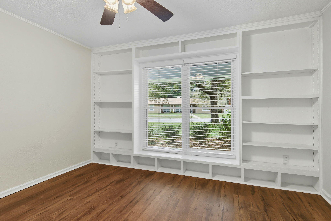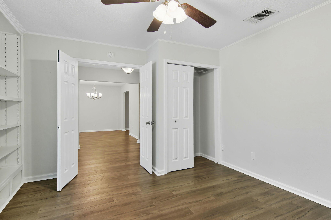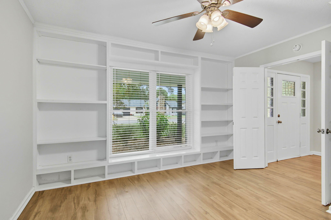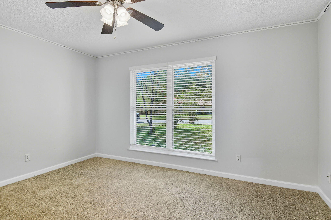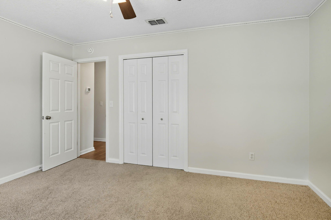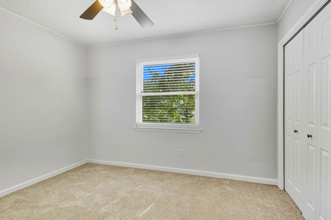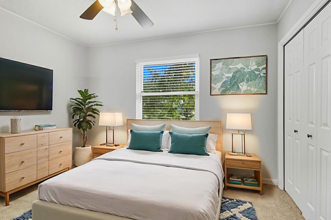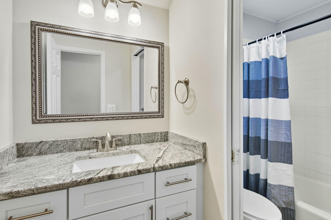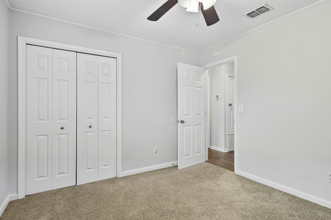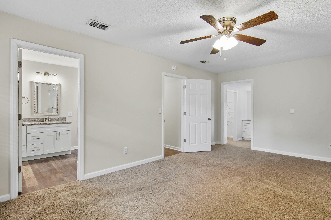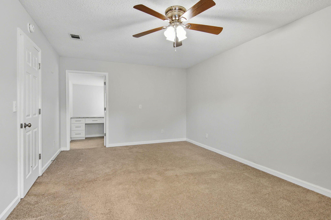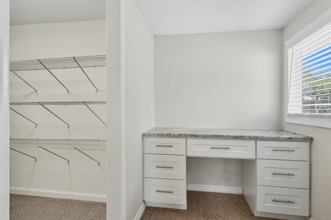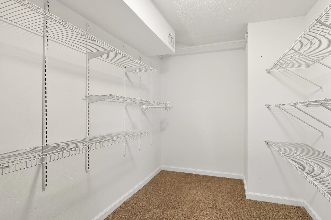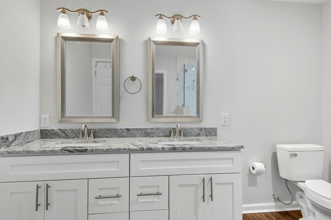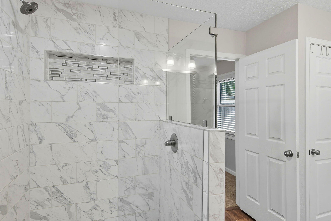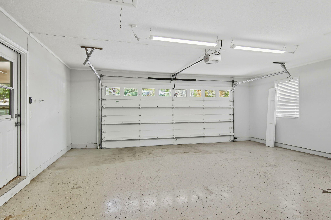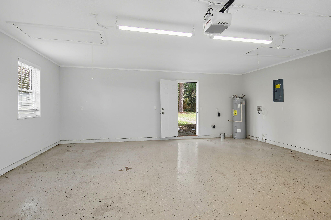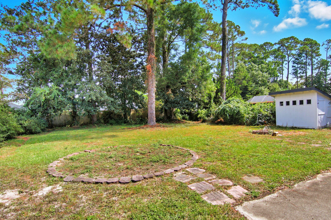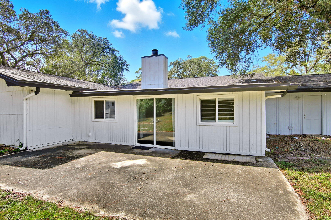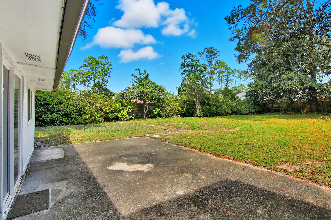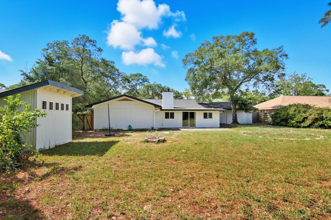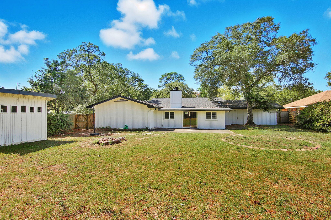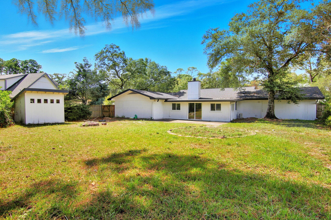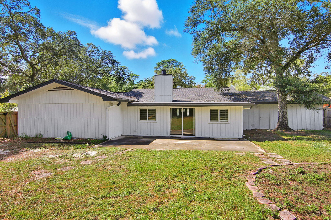Niceville, FL 32578
Property Inquiry
Contact Kim Hunter about this property!
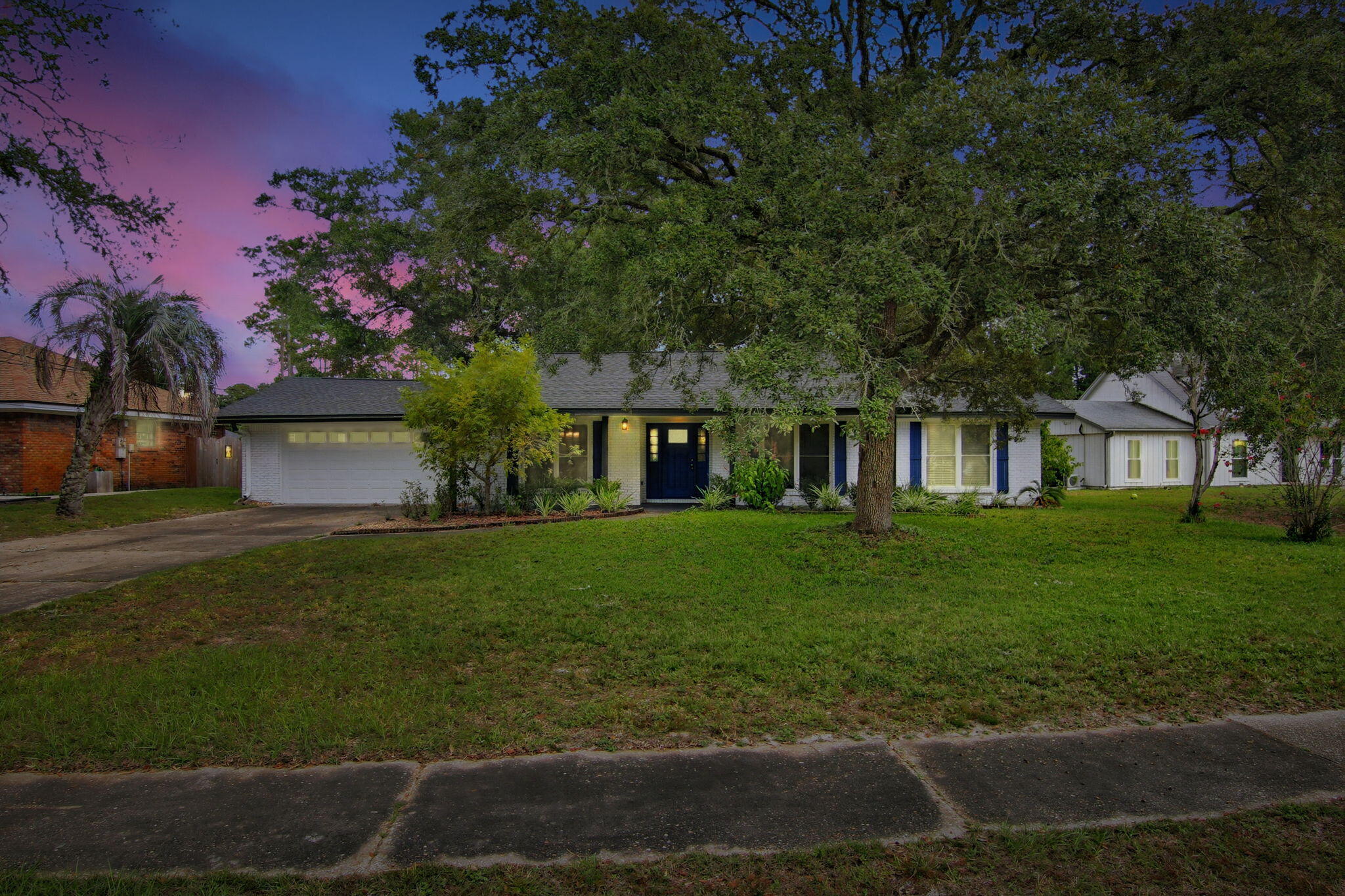
Property Details
Don't miss out on the opportunity to acquire this newly renovated gem located in a sought-after non-HOA neighborhood! This charming home, nestled in a serene setting, offers easy access for commuters heading to Eglin Air Force Base and Niceville's top-rated schools. Freshly updated and move-in ready, it boasts significant improvements, including a new HVAC system and new electrical panel installed in 2019, as well as a brand-new roof added in 2021.As you step inside, you'll be welcomed by updated flooring throughout the living spaces, complemented by plush new carpeting in the bedrooms. The newly renovated bathroom features stylish tile work, a contemporary shower, and a double vanity, all enhanced by elegant mirrors. The master suite is a true retreat, complete with a spacious walk-in closet for ample storage and extra desk/vanity space.
The kitchen truly shines as a culinary haven, equipped with modern stainless-steel appliances, pristine white cabinets adorned with trendy hardware, and stunning quartz countertops. This home offers two inviting living areas, one seamlessly opening into the kitchen and another located at the back for added privacy. Additionally, the front bedroom includes a built-in bookcase, making it an ideal setting for a home office or reading nook.
The fenced-in back yard is spacious enough for boat storage, barbecue gatherings and room for lots of pets!
Embrace the comfort and style of this exquisite property, perfect for new owners!
| COUNTY | Okaloosa |
| SUBDIVISION | PINEWOOD ESTATES |
| PARCEL ID | 17-1S-22-4004-000E-0140 |
| TYPE | Detached Single Family |
| STYLE | Ranch |
| ACREAGE | 0 |
| LOT ACCESS | County Road,Paved Road |
| LOT SIZE | 90 x 200 |
| HOA INCLUDE | N/A |
| HOA FEE | N/A |
| UTILITIES | Electric,Public Sewer,Public Water,TV Cable |
| PROJECT FACILITIES | N/A |
| ZONING | Resid Single Family |
| PARKING FEATURES | Garage Attached |
| APPLIANCES | Auto Garage Door Opn,Dishwasher,Disposal,Microwave,Oven Self Cleaning,Refrigerator W/IceMk,Smoke Detector,Smooth Stovetop Rnge |
| ENERGY | Ceiling Fans,Double Pane Windows,Heat Cntrl Electric,Water Heater - Elect |
| INTERIOR | Built-In Bookcases,Fireplace,Floor Laminate,Floor WW Carpet New,Newly Painted,Pantry |
| EXTERIOR | Fenced Back Yard,Fenced Privacy,Lawn Pump,Porch,Renovated,Sprinkler System |
| ROOM DIMENSIONS | Family Room : 20 x 15 Florida Room : 19 x 16 Dining Area : 13 x 10 Kitchen : 16 x 11 Garage : 23 x 23 Master Bedroom : 19 x 12 Bedroom : 14 x 11 Bedroom : 12 x 10 Bedroom : 12 x 12 |
Schools
Location & Map
From Hwy 20 take Palm Blvd to Bayshore turn left go to Rue De Palms and turn left and then right onto Sabal Palm Drive. House is on the left.

