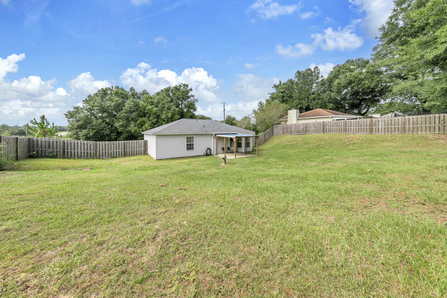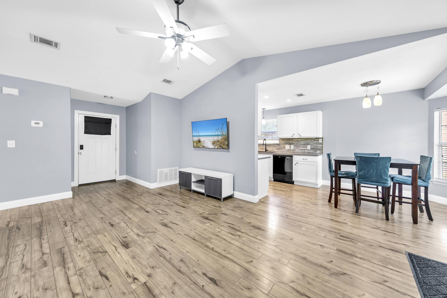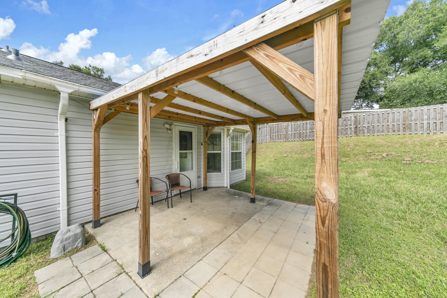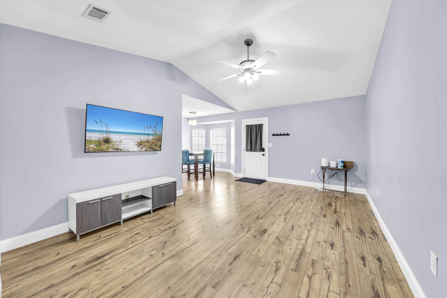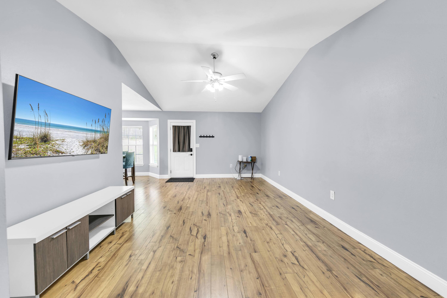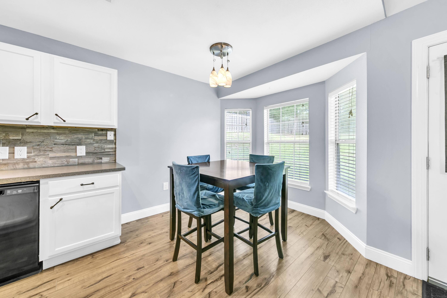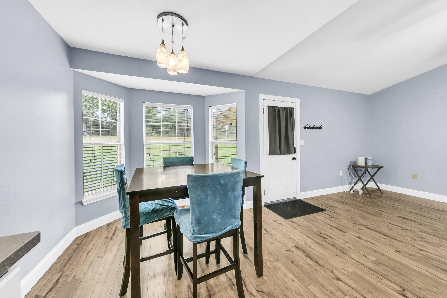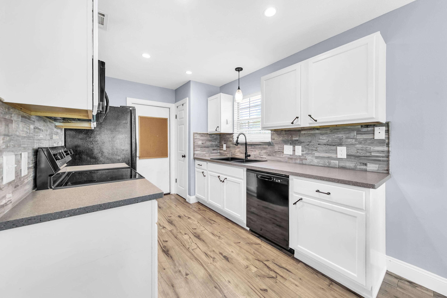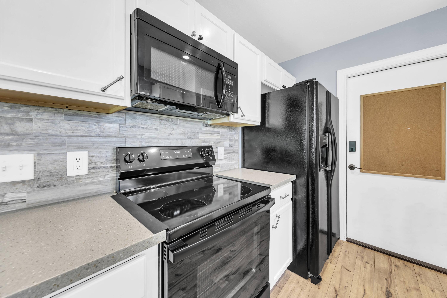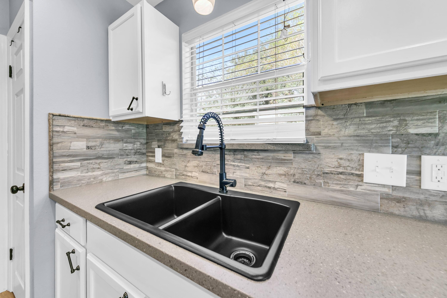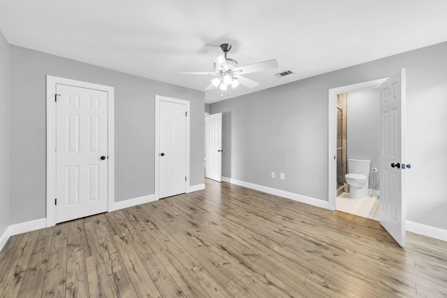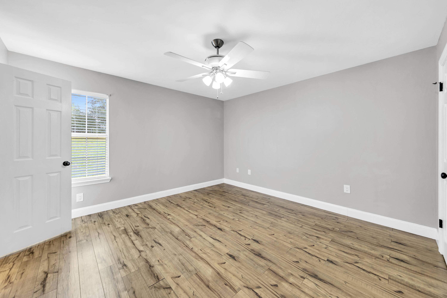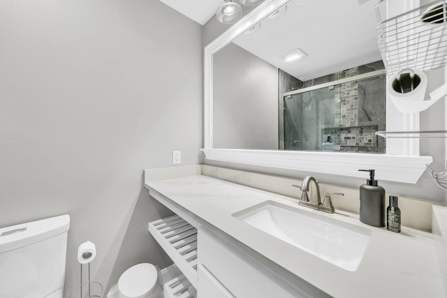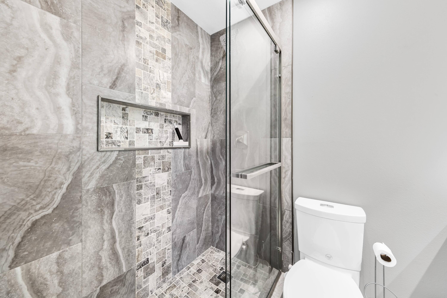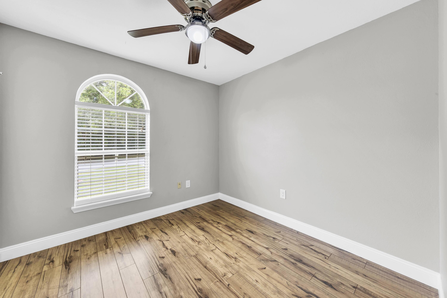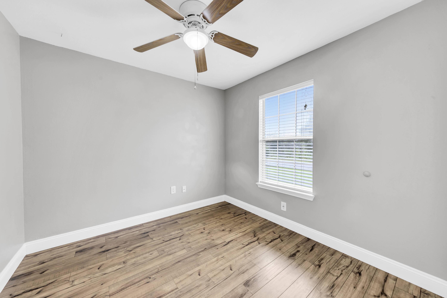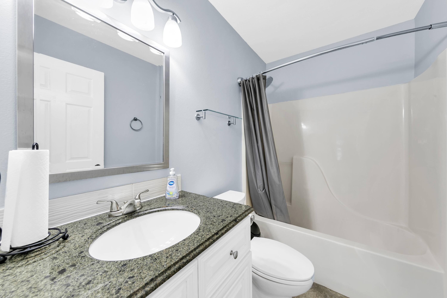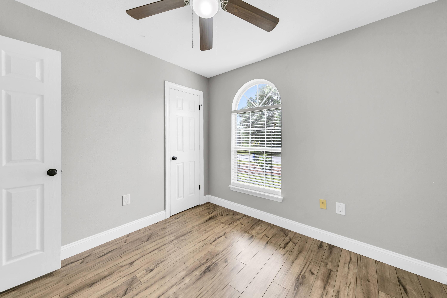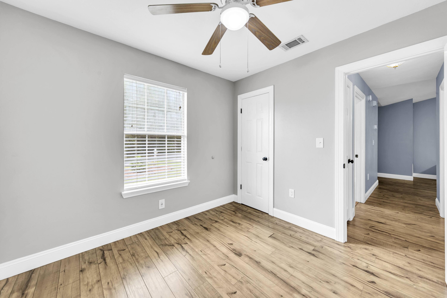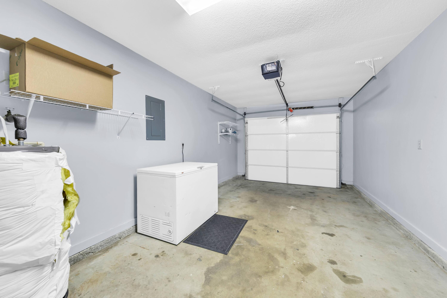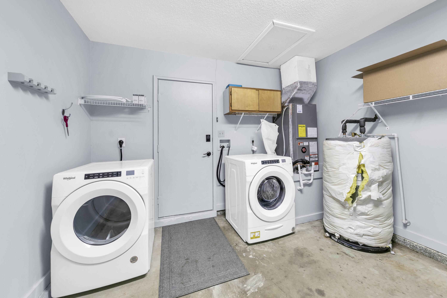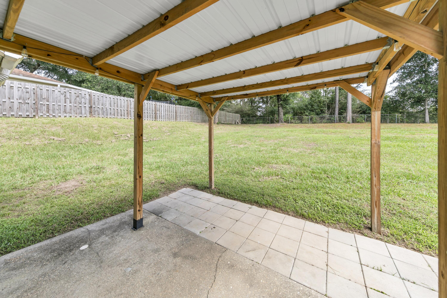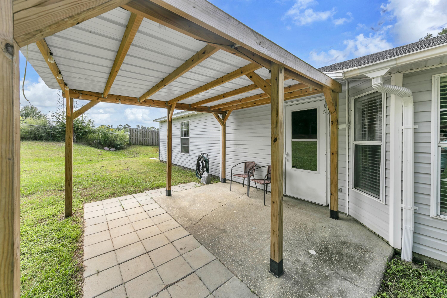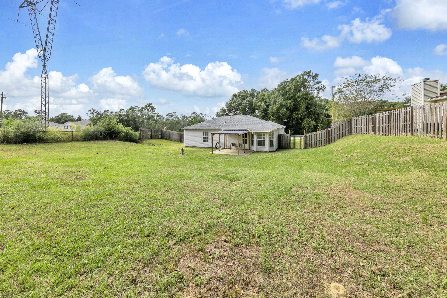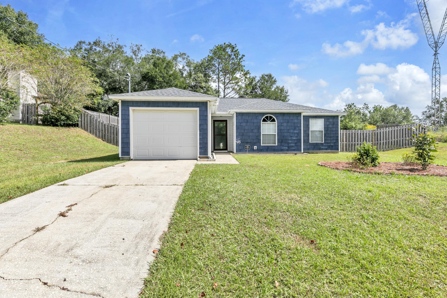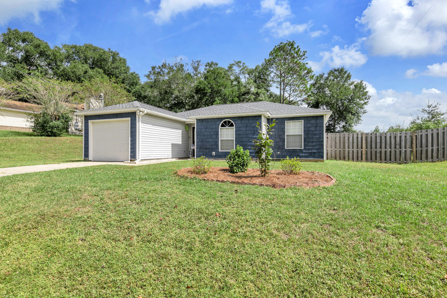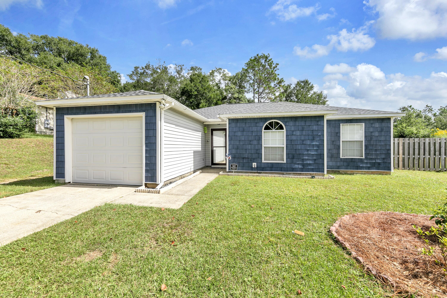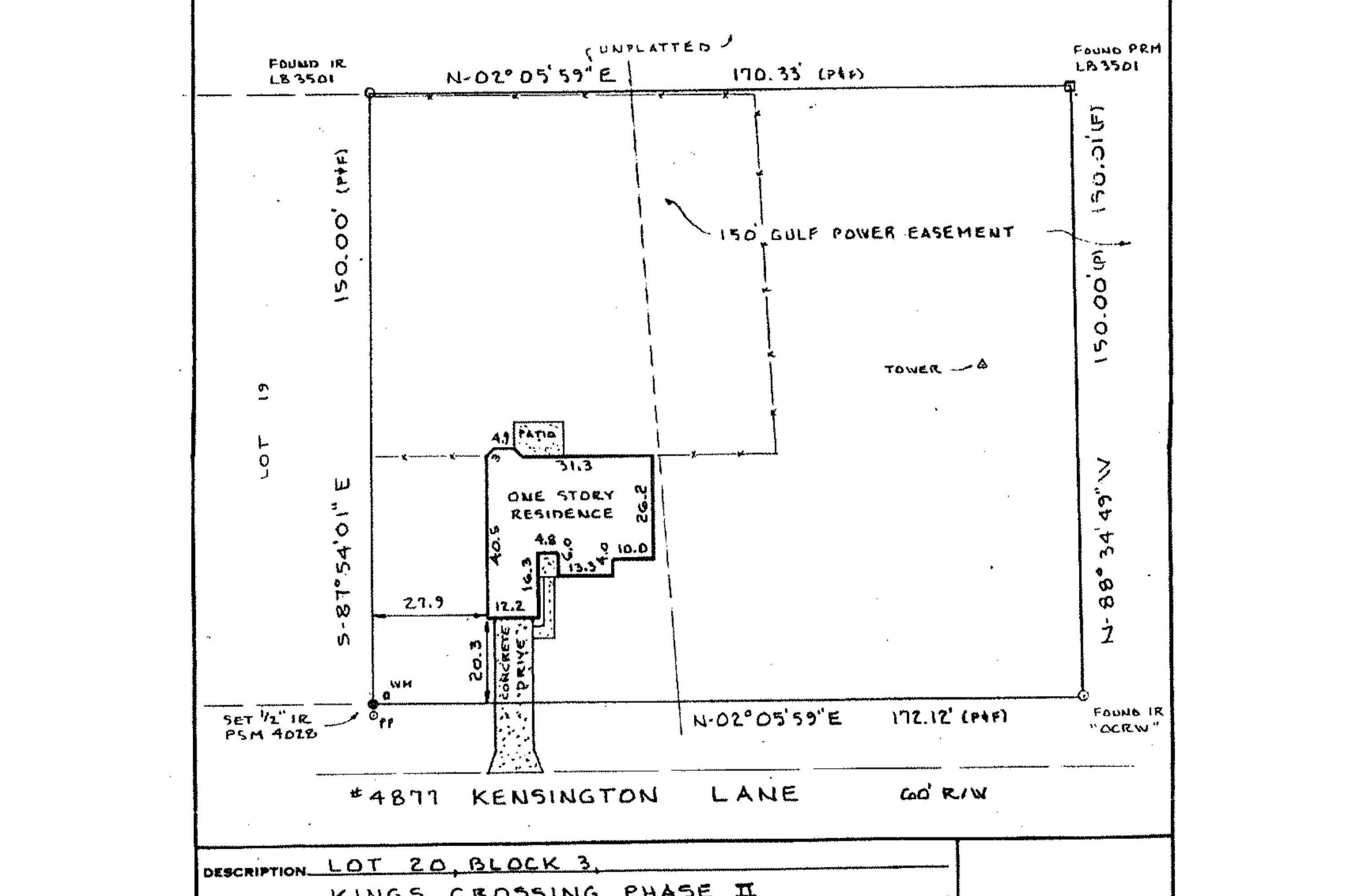Crestview, FL 32539
Property Inquiry
Contact Courtney Pantalena about this property!
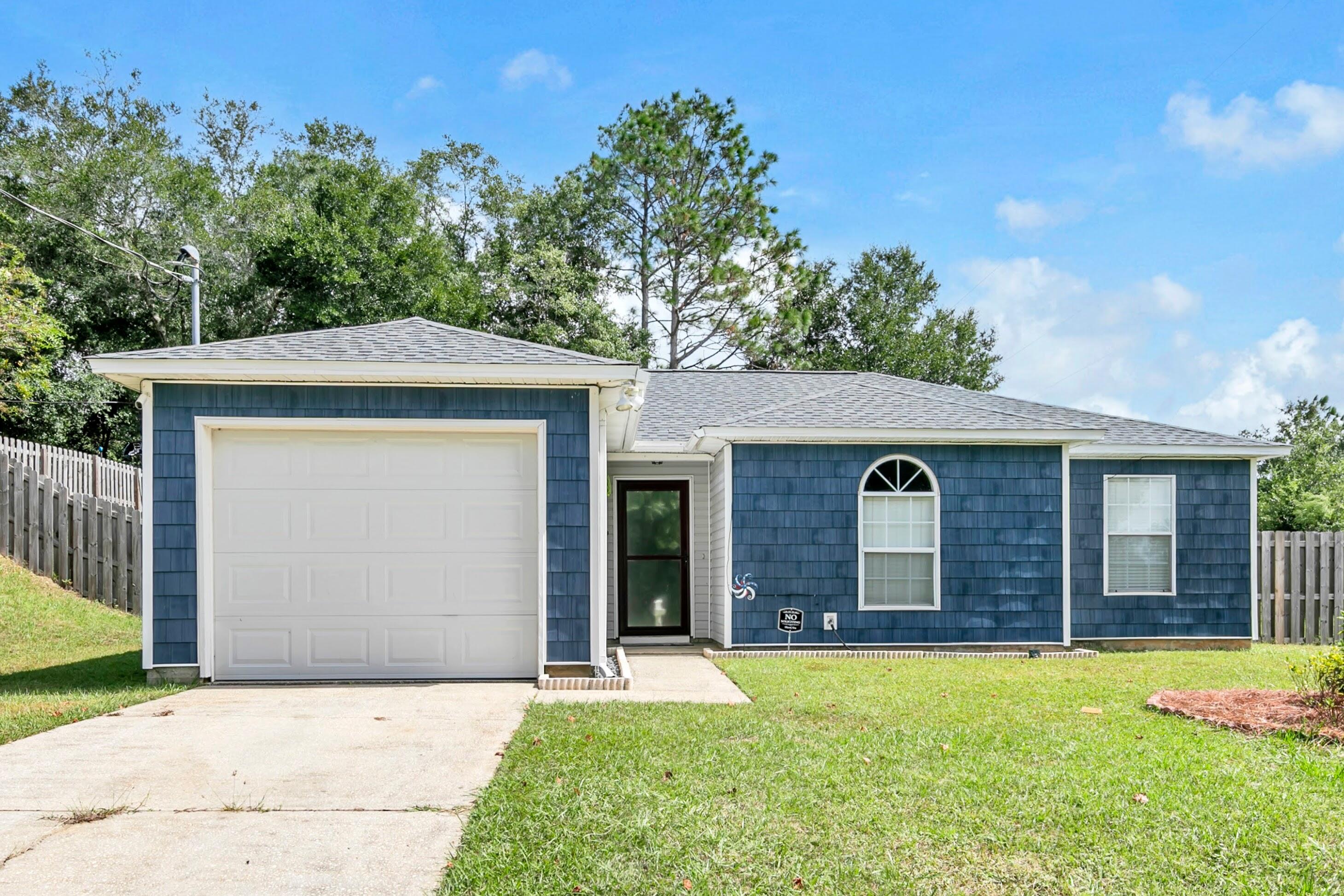
Property Details
Welcome to this beautifully refreshed home offering the perfect blend of modern upgrades, plenty of yard space, and a convenient location just south of I-10 without an HOA. Featuring a brand-new roof, brand-new septic, and brand-new HVAC system, this property offers peace of mind and long-term value from day one. Inside, you'll find a bright and functional layout with updated finishes throughout. The spacious living area flows into a modern kitchen with solid-surface countertops and ample cabinet storage. Both bathrooms have been stylishly updated, including a luxurious tile shower in the primary bedroom. The attached garage offers washer/dryer hookups, additional storage space, and a convenient spot for your vehicle. Sitting on a generous 0.61-acre lot, this home offers a fenced, oversized backyard that is perfect for entertaining, pets, gardening, and recreation. Fresh front shake siding and vinyl trim on the exterior combined with the updated, clean interior make this home truly move-in ready.
Commuters will love the location. Situated south of I-10, you'll save time by avoiding the heavy traffic north of the interstate. This prime location also provides easy access to local shopping, dining, medical, plus Duke Field and Eglin Air Force Base. Whether you're looking for a primary home or a smart investment, this beautiful property checks every box. Schedule your private tour today!
| COUNTY | Okaloosa |
| SUBDIVISION | KINGS CROSSING PH 2 |
| PARCEL ID | 34-3N-23-305B-0003-0200 |
| TYPE | Detached Single Family |
| STYLE | Florida Cottage |
| ACREAGE | 1 |
| LOT ACCESS | N/A |
| LOT SIZE | 172x150 |
| HOA INCLUDE | N/A |
| HOA FEE | N/A |
| UTILITIES | Electric,Public Water,Septic Tank |
| PROJECT FACILITIES | N/A |
| ZONING | Resid Single Family |
| PARKING FEATURES | Garage Attached |
| APPLIANCES | Auto Garage Door Opn,Dishwasher,Microwave,Refrigerator,Stove/Oven Electric |
| ENERGY | AC - Central Elect,Ceiling Fans,Heat Cntrl Electric |
| INTERIOR | N/A |
| EXTERIOR | N/A |
| ROOM DIMENSIONS | Living Room : 20 x 12 Dining Area : 9 x 8 Kitchen : 10 x 9 Master Bedroom : 13 x 13 Bedroom : 10 x 9 Bedroom : 10 x 9 Garage : 22 x 12 |
Schools
Location & Map
From 85 turn left on John King, right on Live Oak, left on Airman's Memorial, then left on Kensington, home first on right side.

