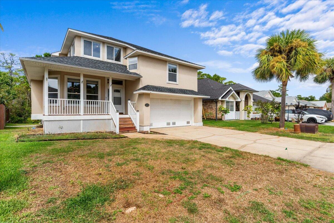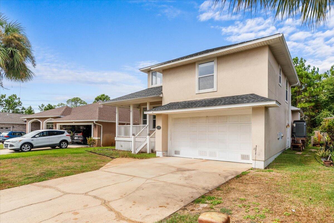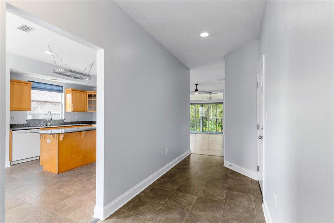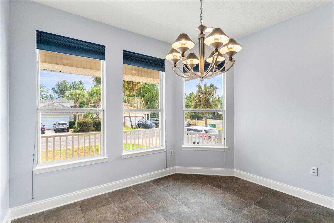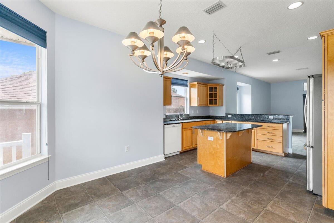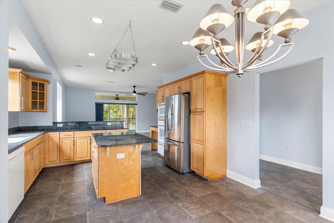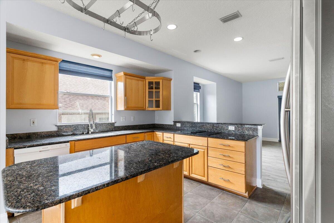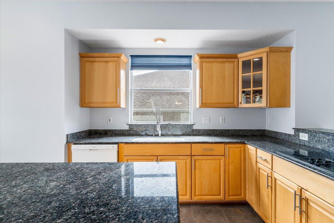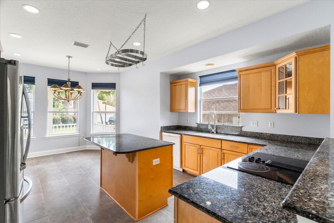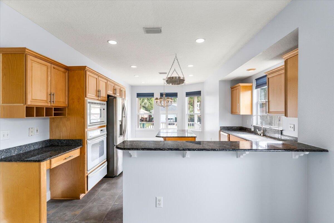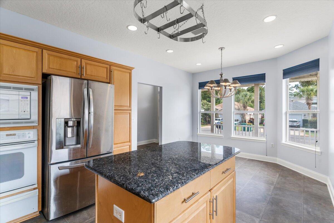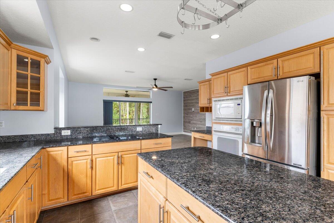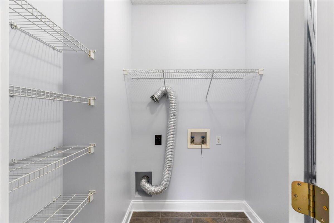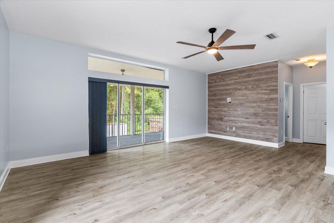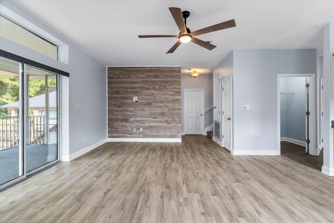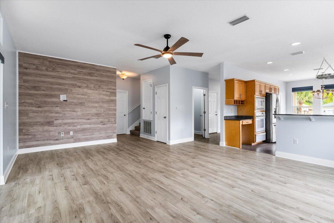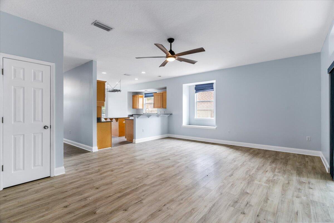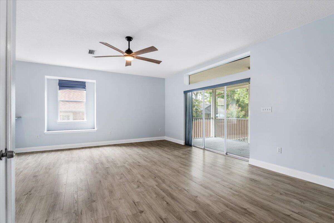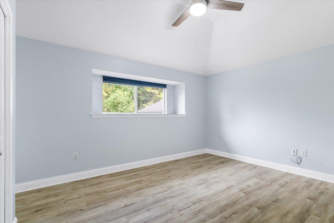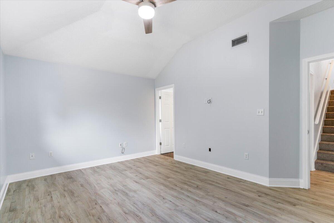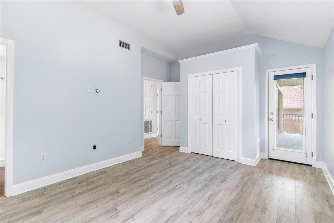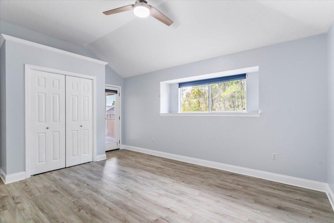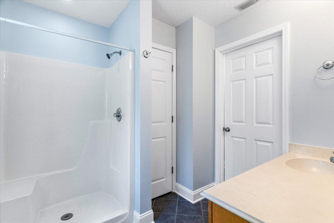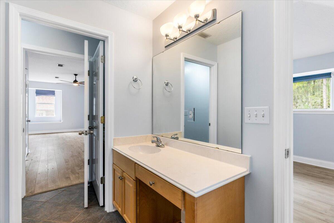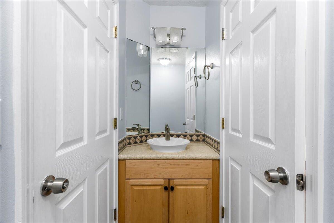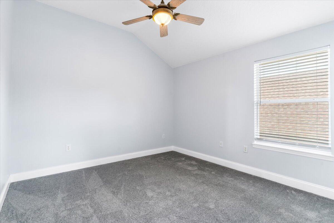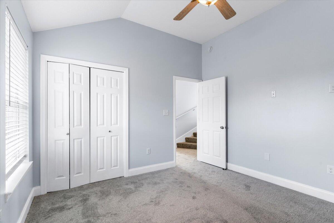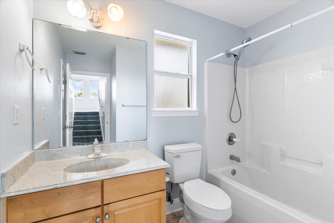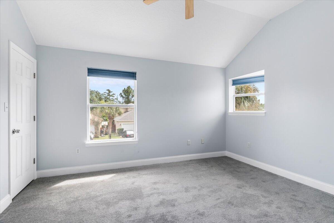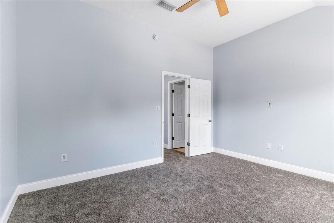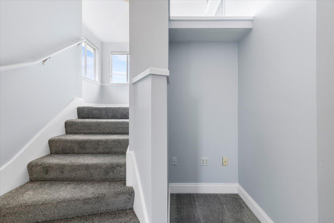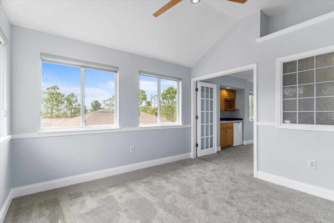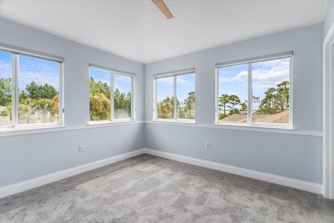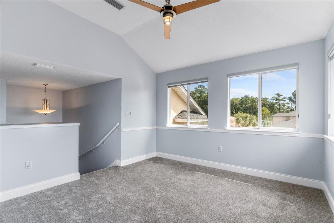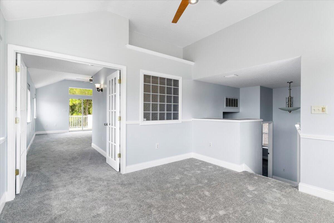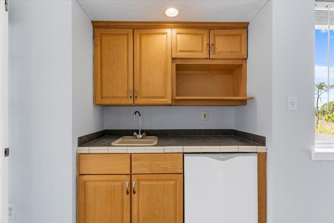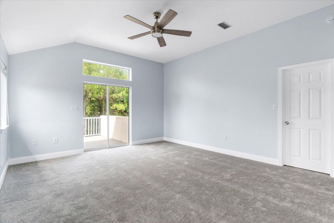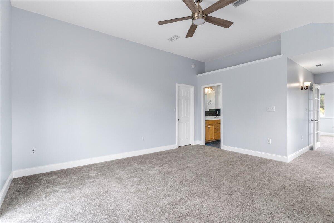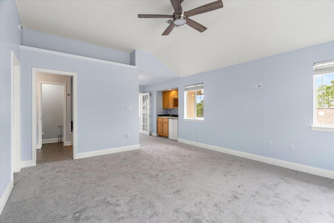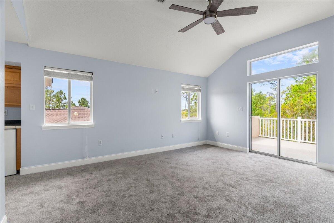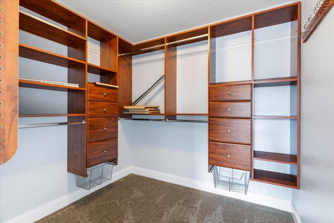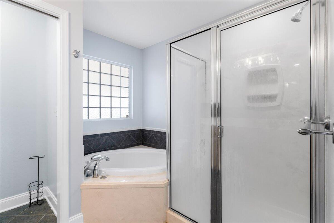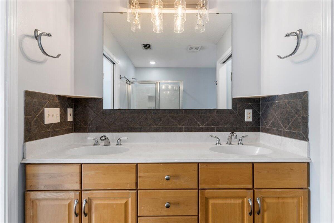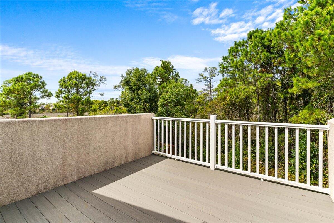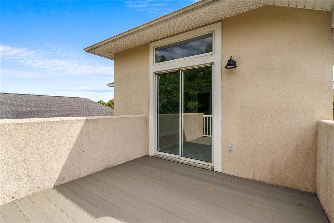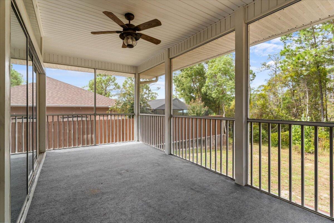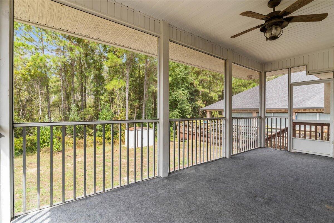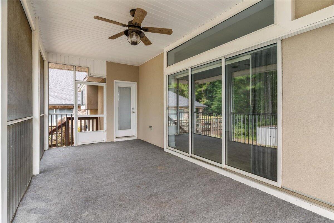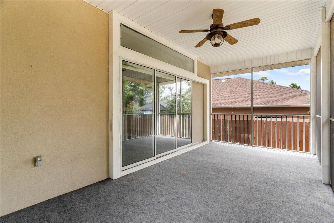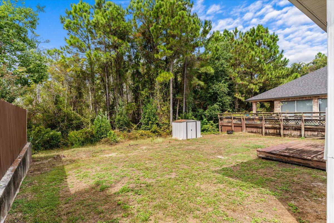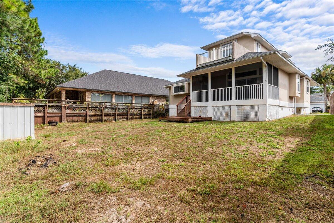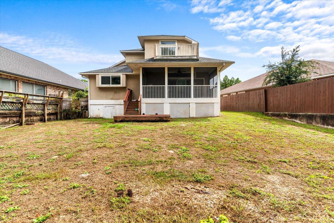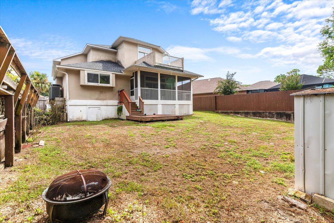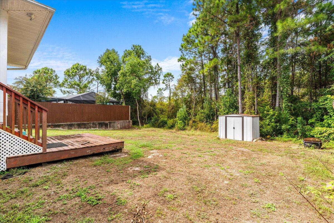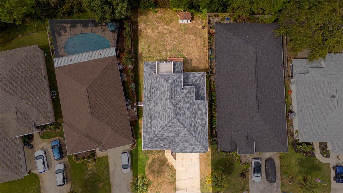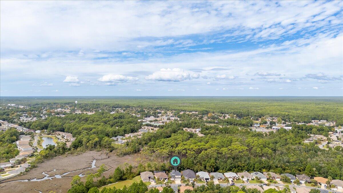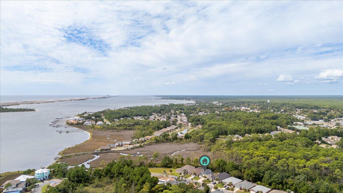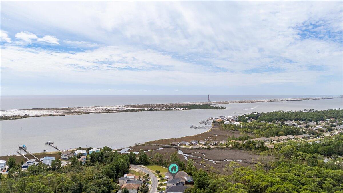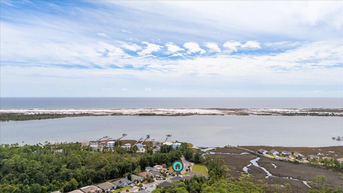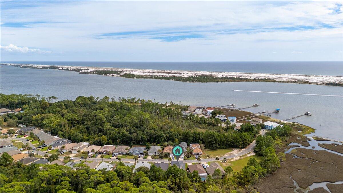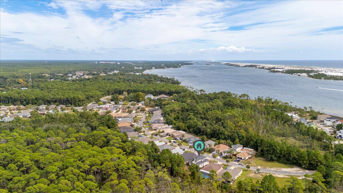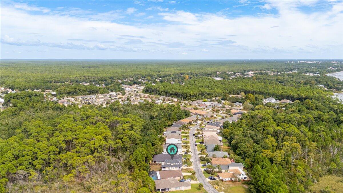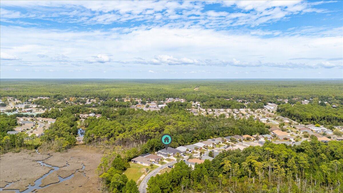Mary Esther, FL 32569
Property Inquiry
Contact Ken Gettinger about this property!
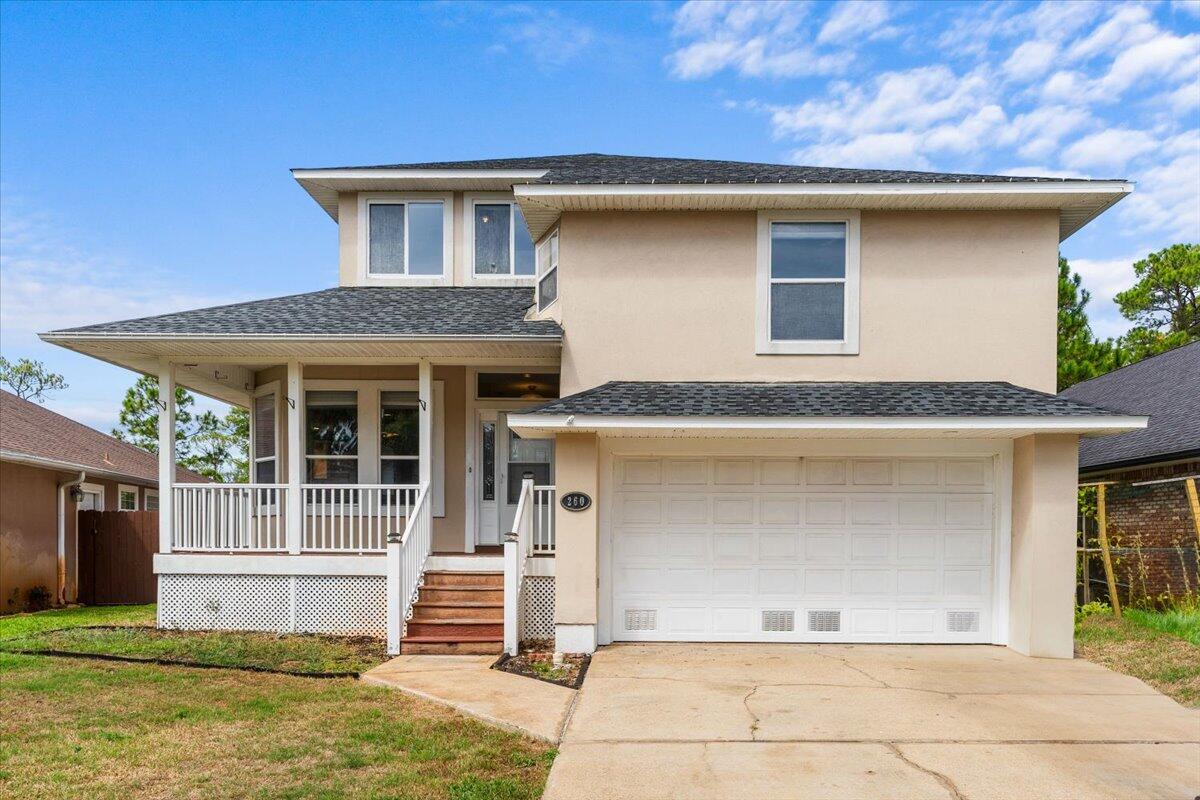
Property Details
Beautiful and spacious four bedroom, three bathroom home located in a desirable gated community, just minutes from Hurlburt Field and Navarre Beach. Freshly painted interiors and new carpeting make this home move-in ready.A large front porch welcomes you into a wide foyer that sets the tone for the generous layout. The kitchen and dining area are conveniently located off the foyer and open to a bright and airy living room. A three-panel sliding glass door fully retracts, connecting the living room to a screened back porch and creating a seamless indoor-outdoor living experience. It is the perfect setting for entertaining or simply enjoying the fresh coastal air during mild weather.The main level includes a large bedroom with an en suite bathroom that also functions as a gues t bathroom for the living area. This bedroom has private access to the screened porch, offering a peaceful retreat.
Upstairs, two additional bedrooms and a full bathroom provide plenty of space for family or guests. A charming niche area adds flexibility for a reading corner or small office. Half a flight up, a spacious sitting area features abundant natural light and views of Santa Rosa Sound.
Through a set of French doors, the master suite offers a private escape with a kitchenette, a generous balcony overlooking the backyard, a walk-in closet with custom cabinetry, and a spacious bathroom with double vanity, garden tub, and separate shower.
The roof was replaced in 2024, and the home features two HVAC systems for year-round comfort. This property combines thoughtful design with beautiful surroundings, making it a must-see.
| COUNTY | Okaloosa |
| SUBDIVISION | SEQUOIA ESTATES PH 1 |
| PARCEL ID | 22-2S-25-1110-000A-0170 |
| TYPE | Detached Single Family |
| STYLE | Contemporary |
| ACREAGE | 0 |
| LOT ACCESS | Paved Road |
| LOT SIZE | 48.44 x 124.48x57.69x125.2 |
| HOA INCLUDE | Accounting,Management |
| HOA FEE | 200.00 (Quarterly) |
| UTILITIES | Electric,Phone,Public Sewer,Public Water,TV Cable |
| PROJECT FACILITIES | N/A |
| ZONING | Resid Single Family |
| PARKING FEATURES | Garage,Garage Attached |
| APPLIANCES | Auto Garage Door Opn,Cooktop,Dishwasher,Disposal,Microwave,Oven Double,Stove/Oven Electric |
| ENERGY | AC - 2 or More,AC - Central Elect,Ceiling Fans,Heat Cntrl Electric,Water Heater - Elect |
| INTERIOR | Breakfast Bar,Ceiling Raised,Ceiling Vaulted,Floor Laminate,Floor WW Carpet New,Lighting Recessed,Shelving,Split Bedroom,Washer/Dryer Hookup,Window Treatmnt Some,Woodwork Painted |
| EXTERIOR | Balcony,Fenced Back Yard,Fenced Lot-Part,Lawn Pump,Patio Enclosed,Sprinkler System |
| ROOM DIMENSIONS | Foyer : 20 x 6 Dining Room : 11.33 x 9.75 Kitchen : 12 x 9.75 Living Room : 16.75 x 20.58 Bedroom : 14 x 11.25 Full Bathroom : 9.67 x 8 Laundry : 5.58 x 4.9 Bedroom : 11.67 x 11.25 Bedroom : 11.58 x 13.9 Full Bathroom : 8.47 x 5 Sitting Room : 11.67 x 11.47 Master Bedroom : 13 x 14.52 Other : 9.67 x 7.67 Master Bathroom : 9 x 9.83 Garage : 30 x 20 Owner's Closet : 8 x 8 |
Schools
Location & Map
From Hwy 98 take Beach Dr. to Tecumseh Ln.

