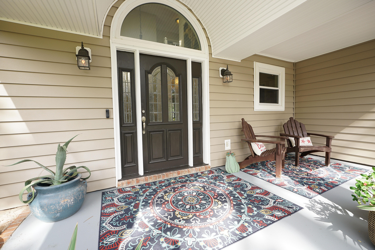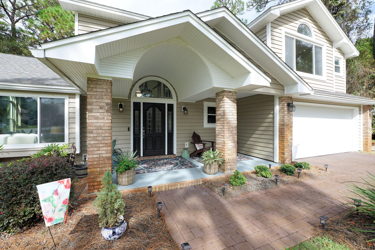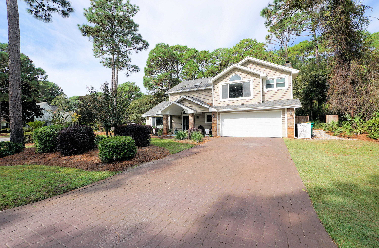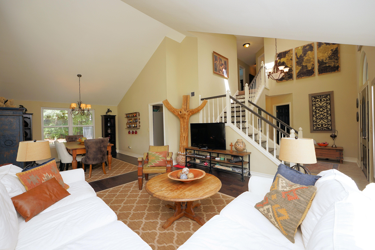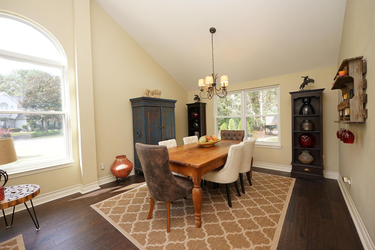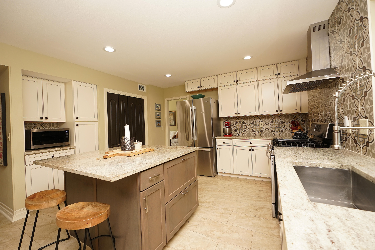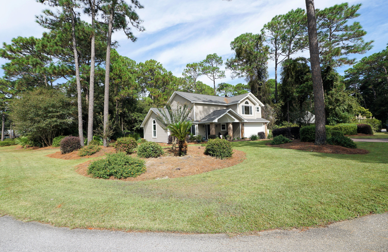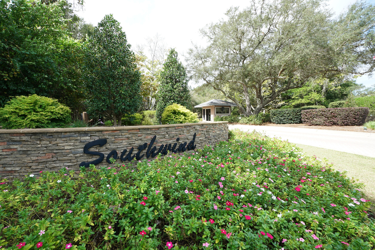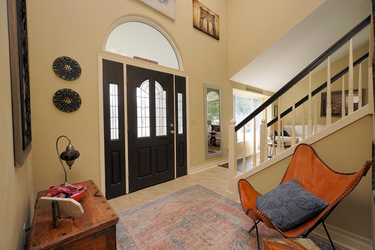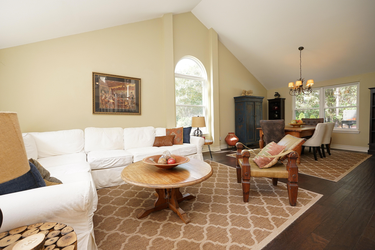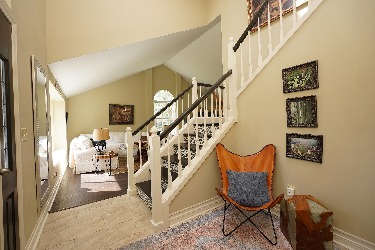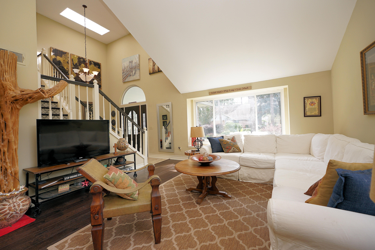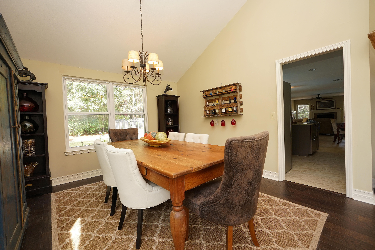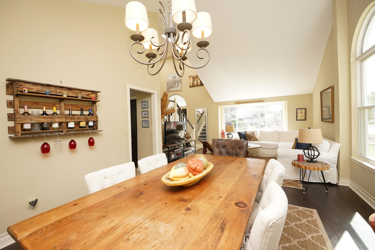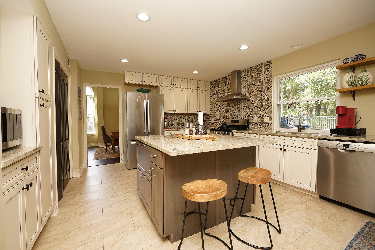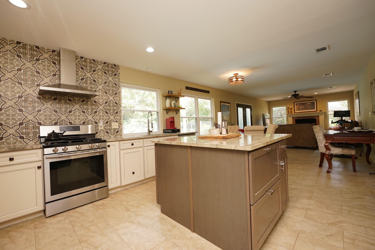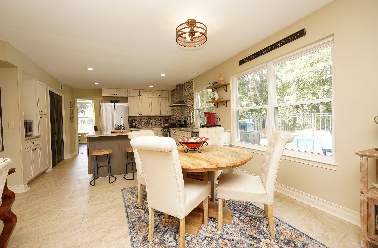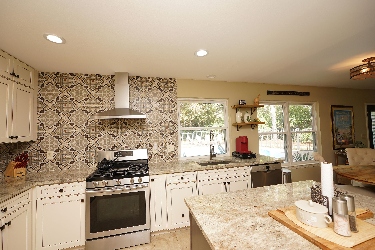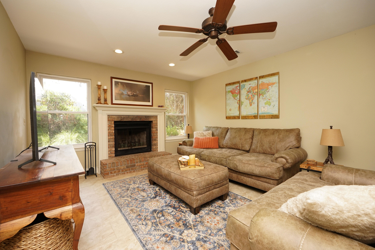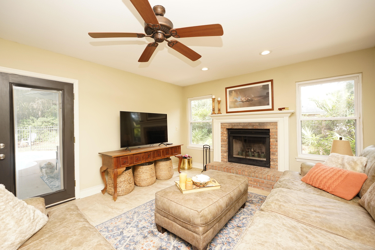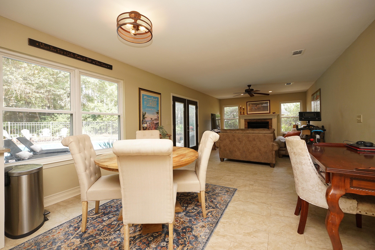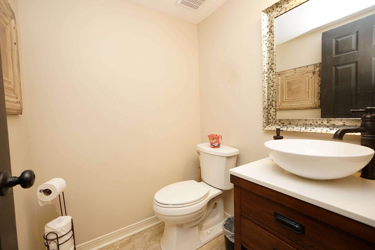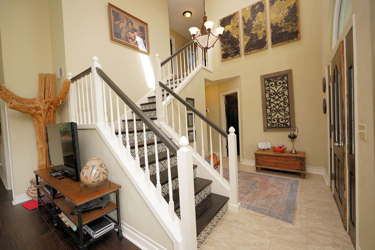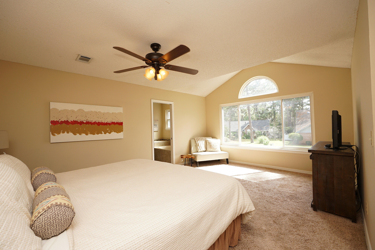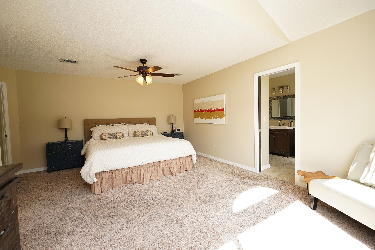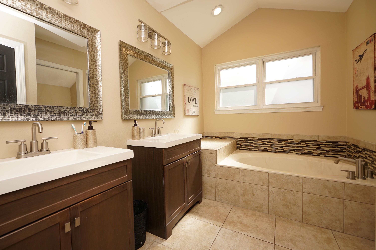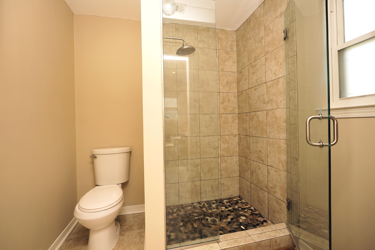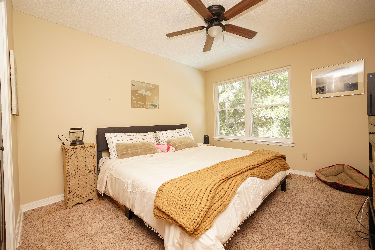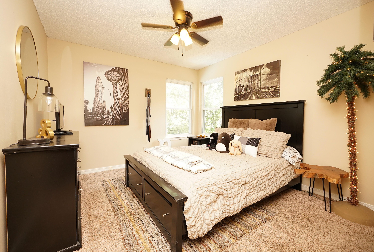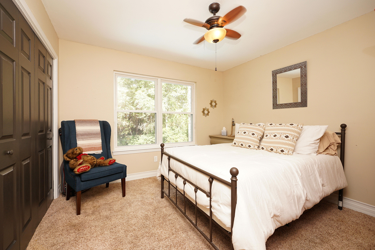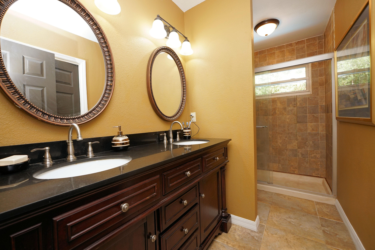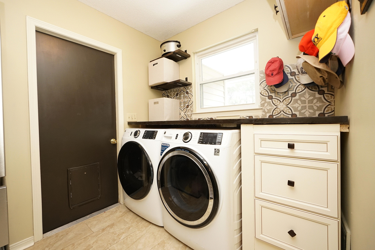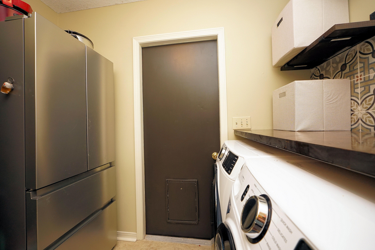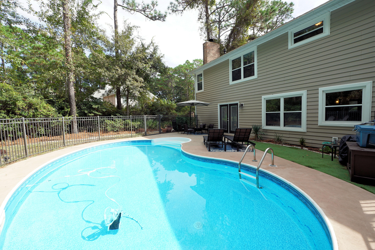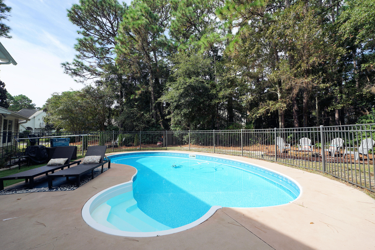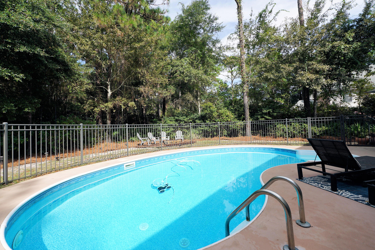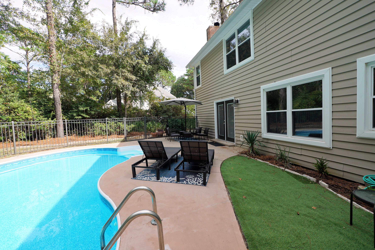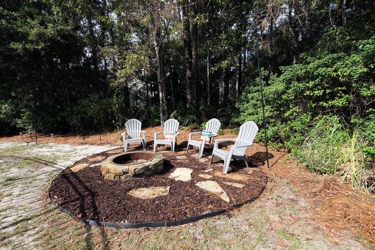Niceville, FL 32578
Property Inquiry
Contact Donna Bennett about this property!
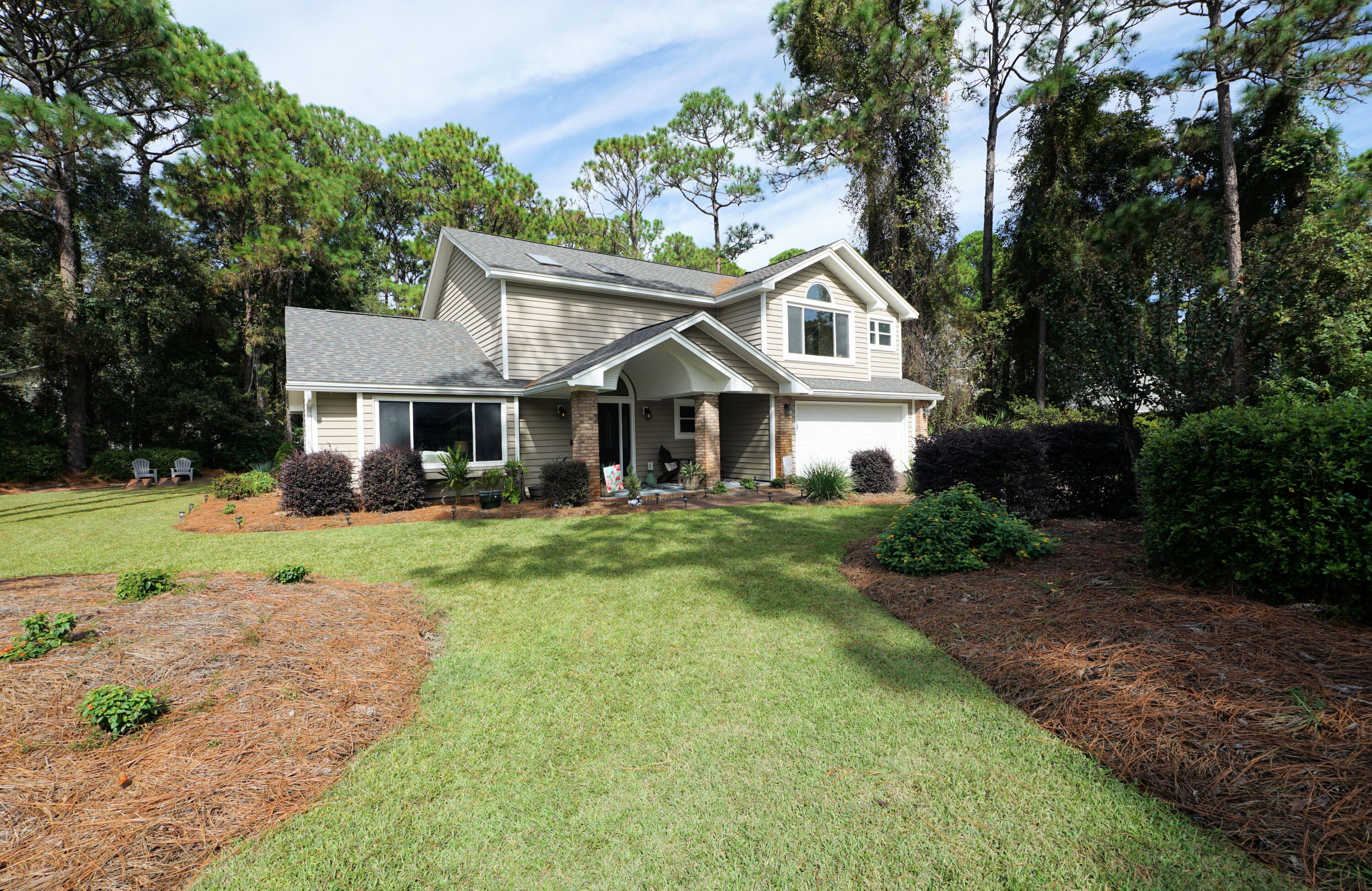
Property Details
This home will greet you like a WARM HUG! Welcome to this fantastic updated 4-bedroom, 2.5-bath home with saltwater pool that checks all the boxes. Desirable gated community and situated on a corner lot this property offers both curb appeal and privacy. Step inside to find an open and inviting floor plan featuring a fully renovated kitchen (2023) with sleek Astoria granite countertops, modern cabinetry, and plenty of space for cooking and gathering. Recent upgrades provide peace of mind, including new Roof (2024), HVAC (2023), Water Heater (2023). Check out Features Sheet! The spacious primary suite offers comfort and style, with sitting area while three additional bedrooms give flexibility for family, guests, or a home office. Outdoors, enjoy your own private oasis with a sparkling saltwater pool perfect for relaxing or entertaining. The fenced yard provides room to play and host gatherings. With thoughtful updates throughout, this home is truly move-in ready and waiting for its next owners to enjoy.
| COUNTY | Okaloosa |
| SUBDIVISION | SOUTHWIND PH 4 |
| PARCEL ID | 26-1S-22-461D-0000-0230 |
| TYPE | Detached Single Family |
| STYLE | Traditional |
| ACREAGE | 0 |
| LOT ACCESS | County Road,Paved Road |
| LOT SIZE | 105X154X110X159 |
| HOA INCLUDE | Ground Keeping,Management |
| HOA FEE | 325.50 (Quarterly) |
| UTILITIES | Electric,Gas - Natural,Public Sewer,Public Water,Sewer Available |
| PROJECT FACILITIES | Gated Community,Golf,Marina,Pool,Tennis |
| ZONING | Resid Single Family |
| PARKING FEATURES | Garage Attached |
| APPLIANCES | Auto Garage Door Opn,Disposal,Dryer,Microwave,Refrigerator W/IceMk,Stove/Oven Gas,Washer |
| ENERGY | AC - Central Elect,Ceiling Fans,Double Pane Windows,Heat Cntrl Electric,Ridge Vent,Water Heater - Gas |
| INTERIOR | Ceiling Cathedral,Fireplace,Floor Hardwood,Floor Tile,Floor WW Carpet,Kitchen Island,Newly Painted,Pantry,Renovated |
| EXTERIOR | Fenced Lot-Part,Pool - In-Ground,Sprinkler System |
| ROOM DIMENSIONS | Foyer : 11 x 8.2 Living Room : 15 x 14.6 Dining Room : 12.3 x 12 Kitchen : 13.4 x 12.54 Family Room : 26 x 12.8 Laundry : 8.2 x 6.9 Half Bathroom : 5 x 5 Master Bedroom : 13 x 18.3 Master Bathroom : 16.2 x 6.9 Bedroom : 12 x 10.6 Bedroom : 11 x 5 Bedroom : 15 x 10.6 Full Bathroom : 11.3 x 11 |
Schools
Location & Map
Hwy 20 East towards Bluewater Bay. Turn South on Bluewater Blvd. Turn left at Southwind Drive. Go thru Southwind gate, then turn right on Southwind Ct. Home is second corner lot on right

