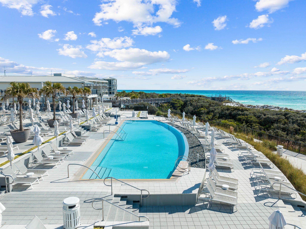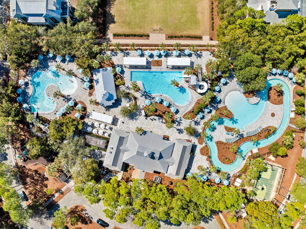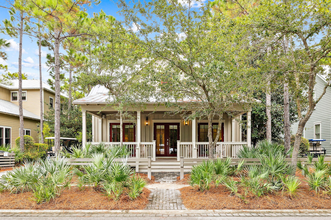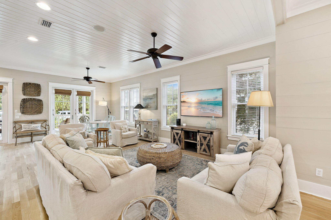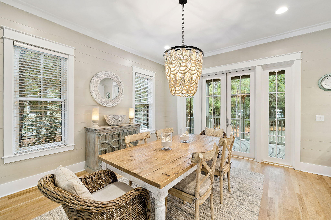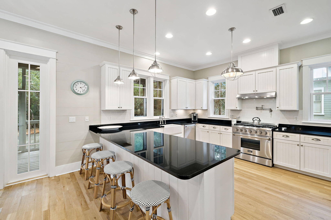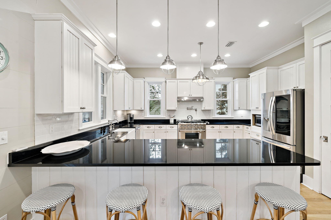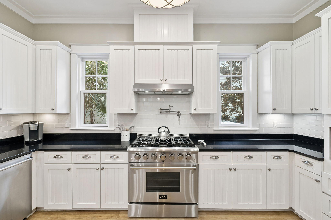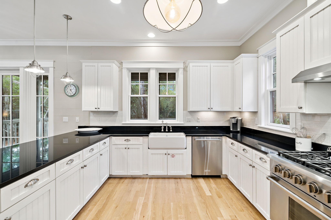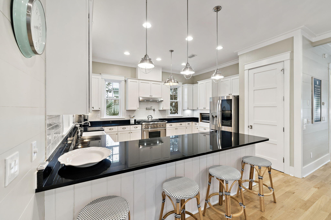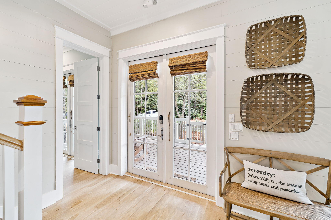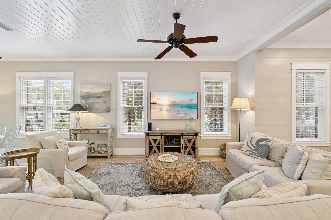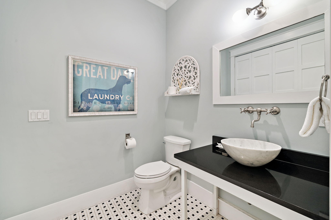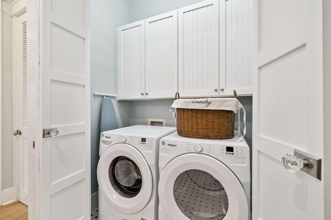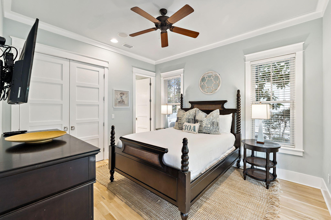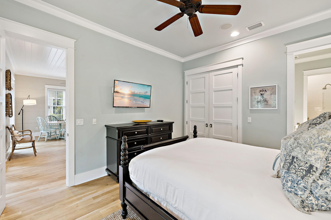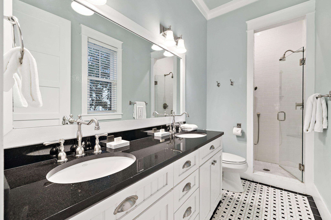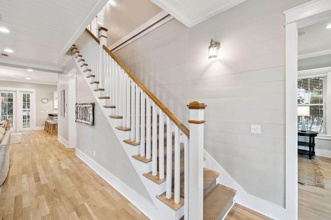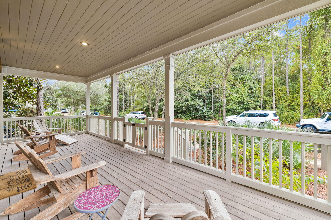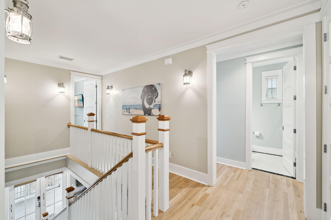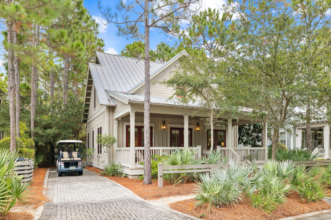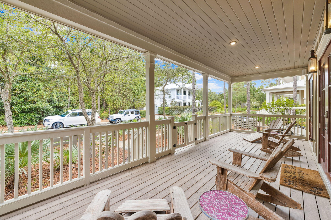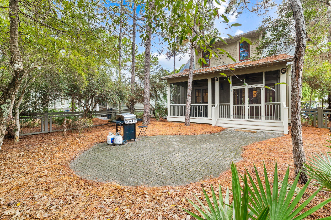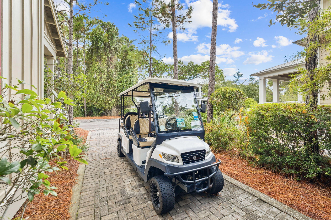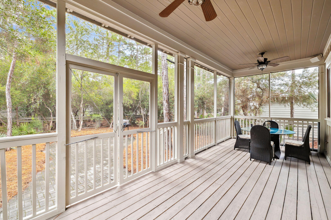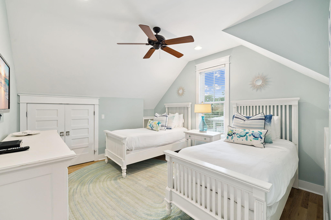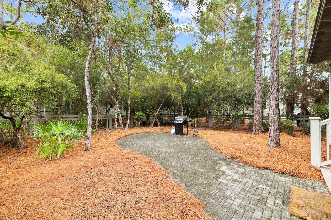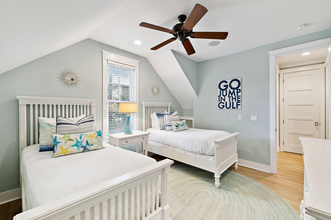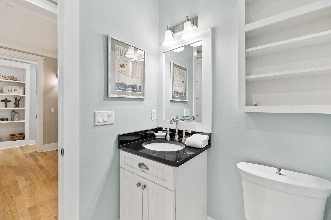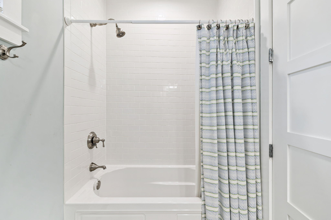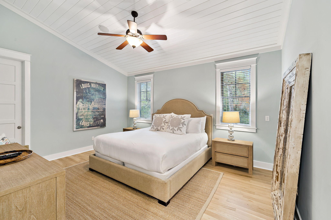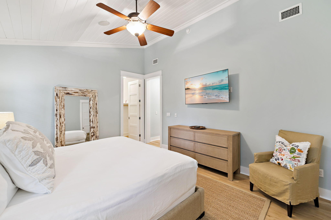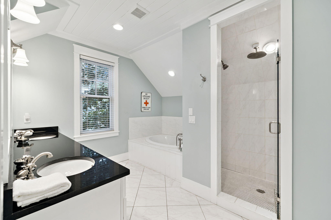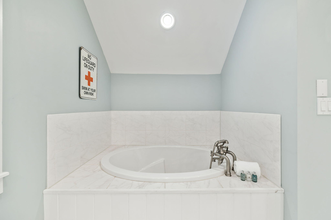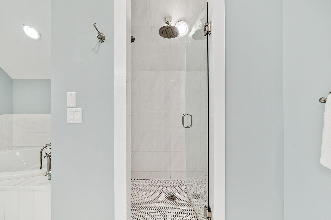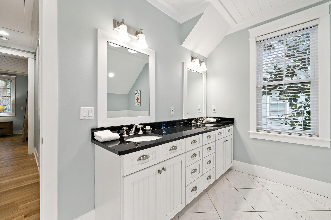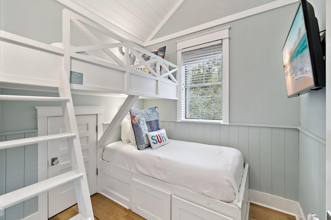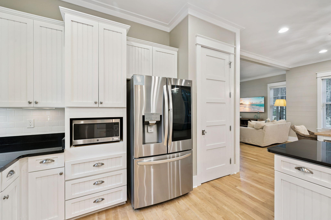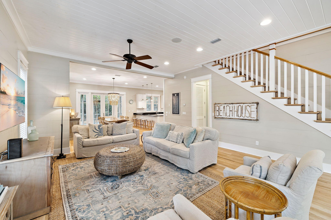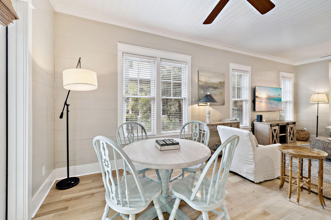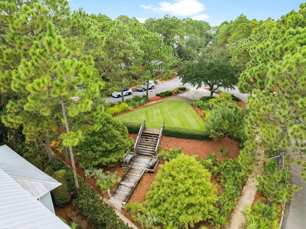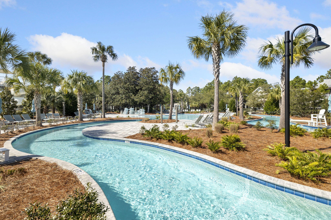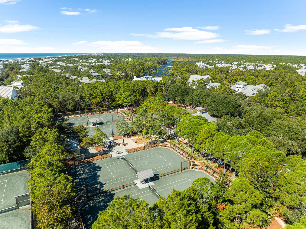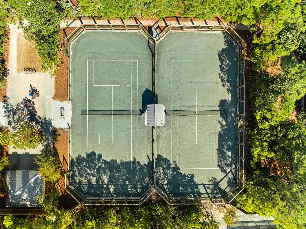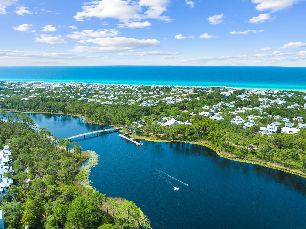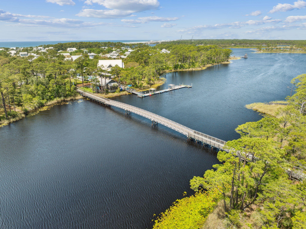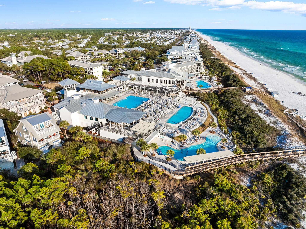Santa Rosa Beach, FL 32459
Property Inquiry
Contact Shelby Rochester about this property!
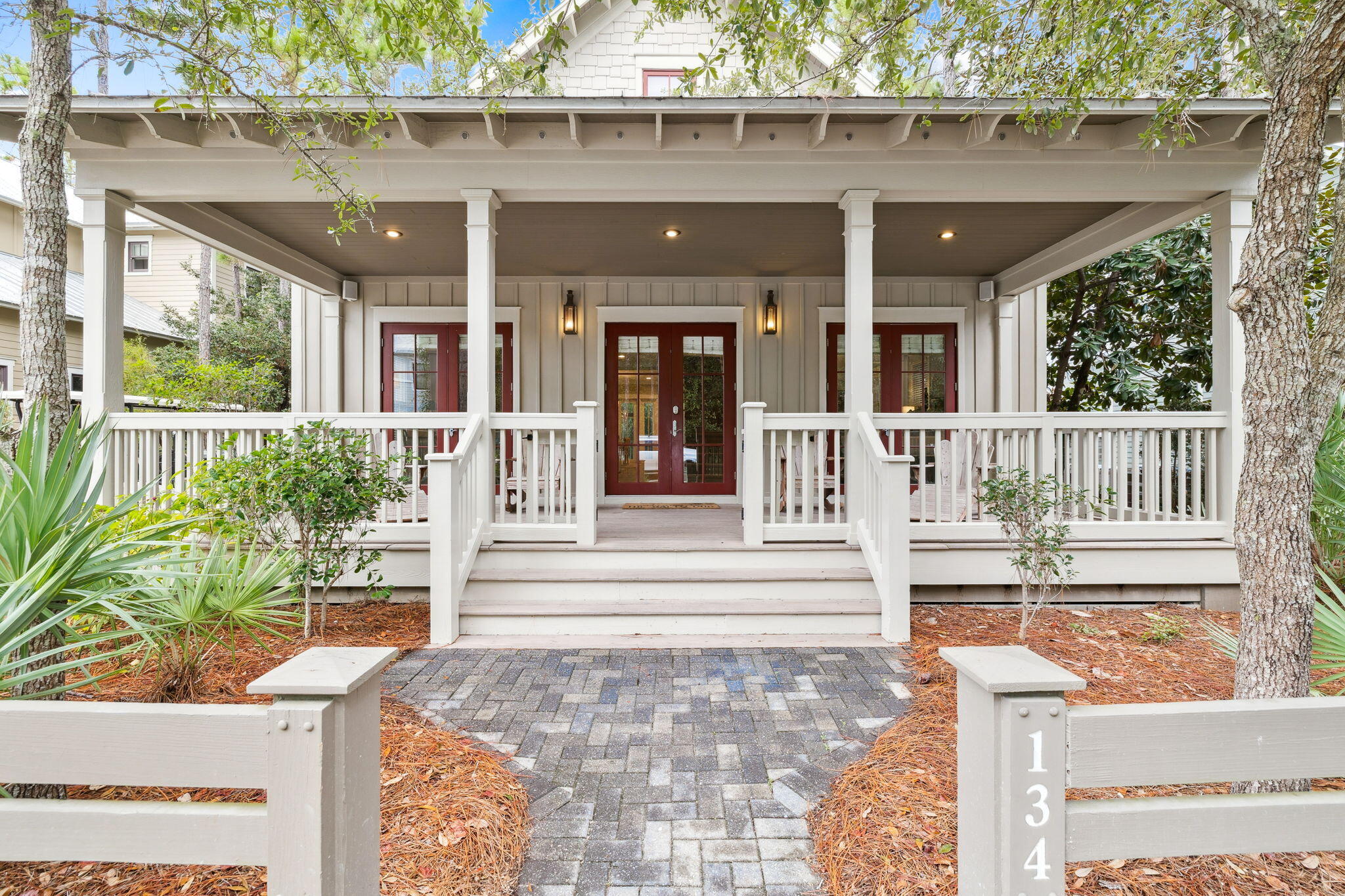
Property Details
Set amid the quiet charm of WaterColor's Forest District, this beautifully furnished four-bedroom, three-and-a-half-bath home offers the timeless appeal of coastal design paired with modern livability. A wide front porch introduces a bright, open interior where hardwood floors flow throughout the living spaces and bedrooms. The heart of the home is its inviting kitchen, thoughtfully equipped with a farmhouse sink, granite countertops, stainless steel appliances, and a gas range ideal for family dinners or casual entertaining. With two primary suites -- one conveniently located on the first floor and another upstairs -- each offers a private retreat with ample closet space and spa-style baths. The additional guest rooms include a charming bunk room that makes the most of space and light. Outdoor living is equally compelling. A spacious screened back porch overlooks the fenced backyard, while an adjoining paver patio provides extra room for dining or relaxing under the stars. The oversized, pool-ready lot enhances the sense of privacy and potential. Practical features include parking for two vehicles and a six-seat street-legal golf cart for easy access to community amenities. Just two blocks from Camp WaterColor and a short golf-cart ride to the Beach Club, shops, dining, and Seaside, Florida, this property embodies the ease and sophistication of resort-style living in one of 30A's most sought-after communities.
| COUNTY | Walton |
| SUBDIVISION | WATERCOLOR |
| PARCEL ID | 14-3S-19-25400-000-0220 |
| TYPE | Detached Single Family |
| STYLE | Beach House |
| ACREAGE | 0 |
| LOT ACCESS | County Road |
| LOT SIZE | 120x57 |
| HOA INCLUDE | Accounting,Master Association,Recreational Faclty,Trash |
| HOA FEE | 1785.00 (Quarterly) |
| UTILITIES | Public Sewer,Public Water,Tap Fee Paid,TV Cable |
| PROJECT FACILITIES | Beach,Dock,Pets Allowed,Pickle Ball,Picnic Area,Pool,Short Term Rental - Allowed,Tennis,TV Cable,Waterfront |
| ZONING | Resid Single Family |
| PARKING FEATURES | N/A |
| APPLIANCES | Cooktop,Dishwasher,Disposal,Dryer,Microwave,Refrigerator,Stove/Oven Gas,Washer |
| ENERGY | AC - Central Elect,Ceiling Fans |
| INTERIOR | Ceiling Vaulted,Fireplace,Furnished - All,Owner's Closet,Renovated,Split Bedroom,Window Treatment All,Woodwork Painted |
| EXTERIOR | Porch,Porch Screened,Rain Gutter |
| ROOM DIMENSIONS | Kitchen : 16 x 13.5 Dining Room : 16 x 14.5 Master Bedroom : 14 x 13 Bedroom : 13 x 12 Full Bathroom : 9.3 x 5.5 Master Bedroom : 16 x 14 Bedroom : 10 x 9 |
Schools
Location & Map
From 395 South towards the Publix, go right (west) on Lake Forest Drive, Make Left onto Pine Needle, turn Left at fork onto Royal Fern Way. Home is on the left.

