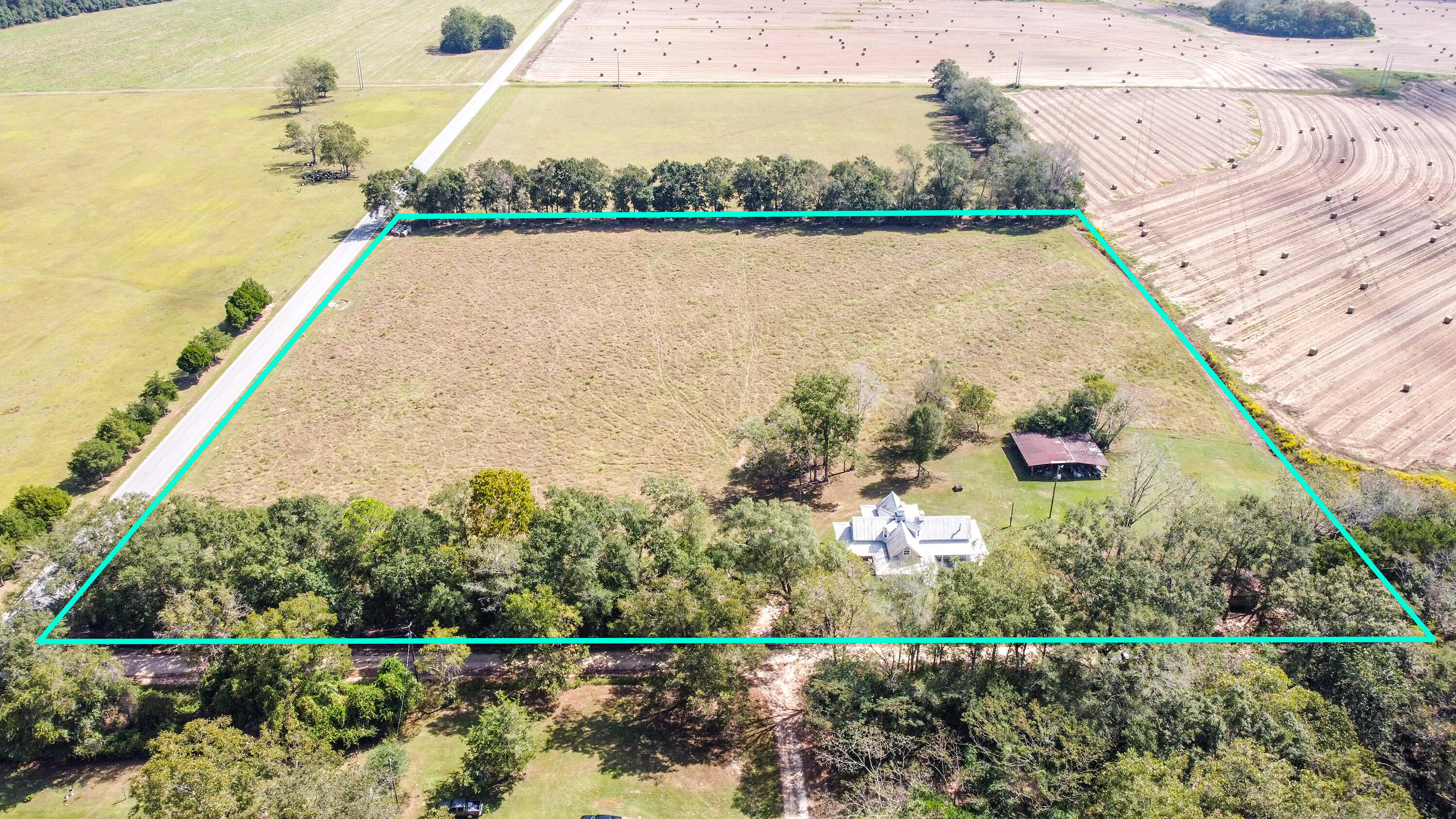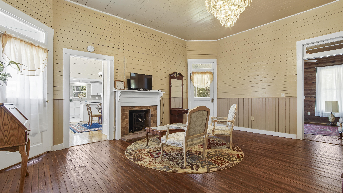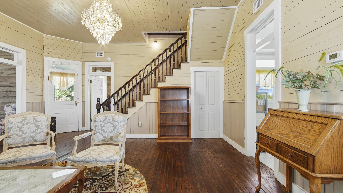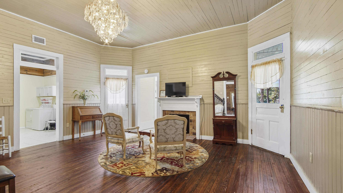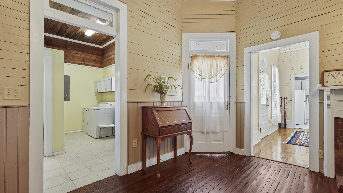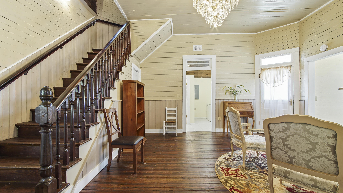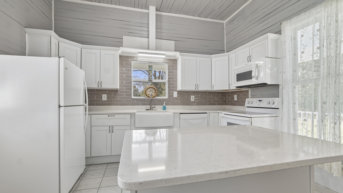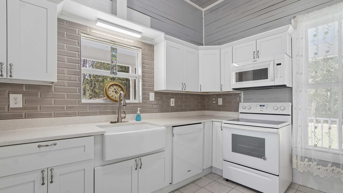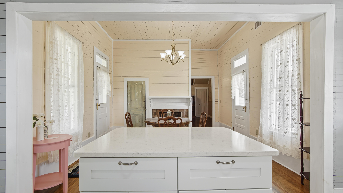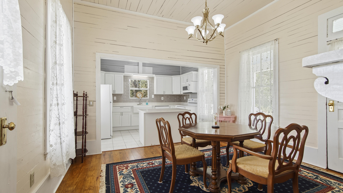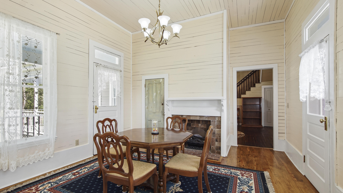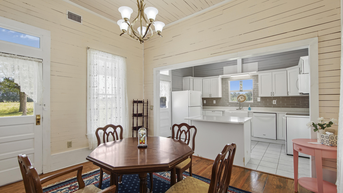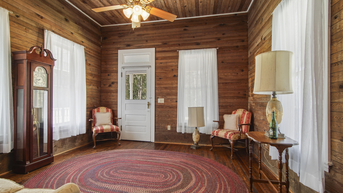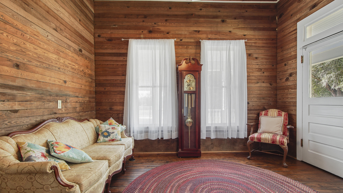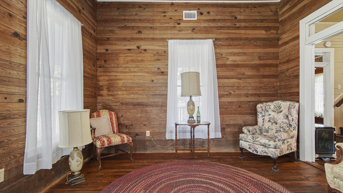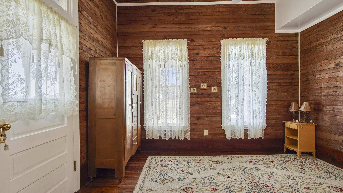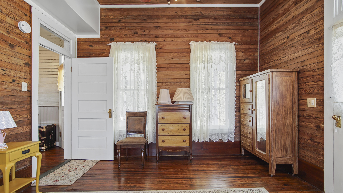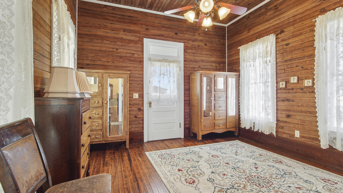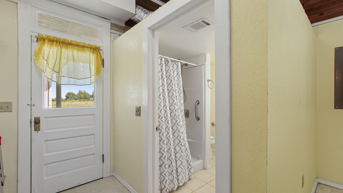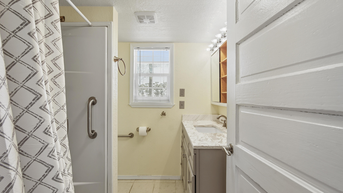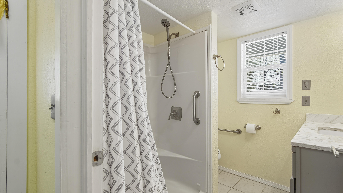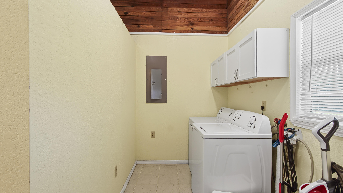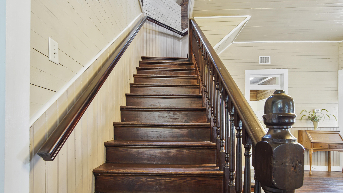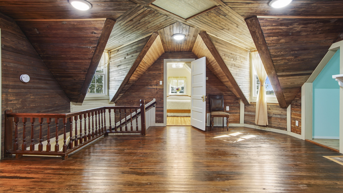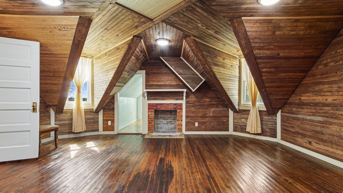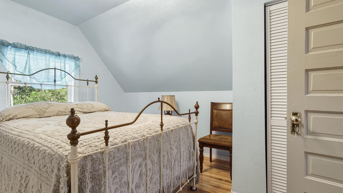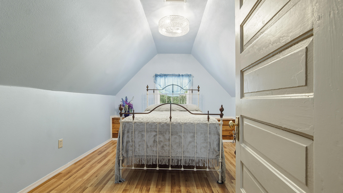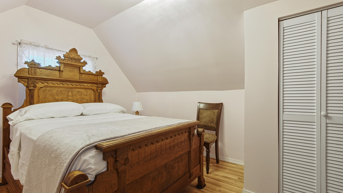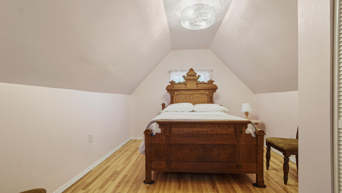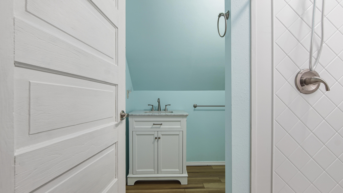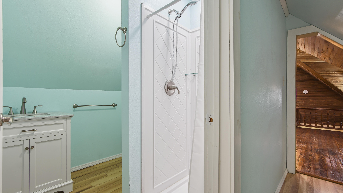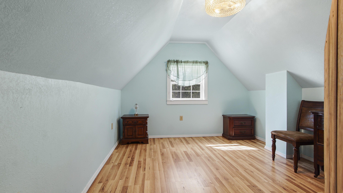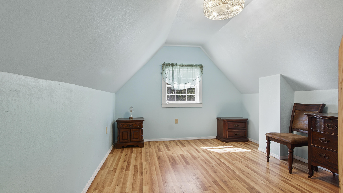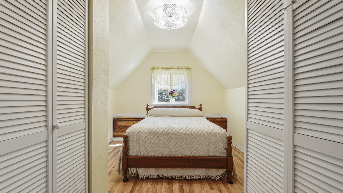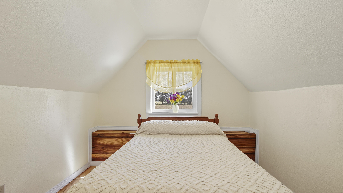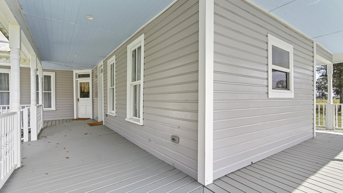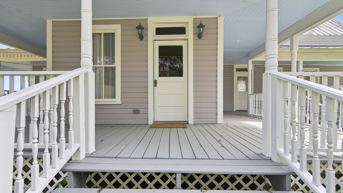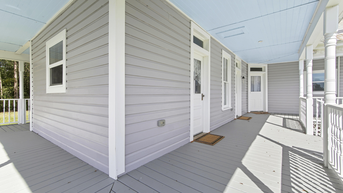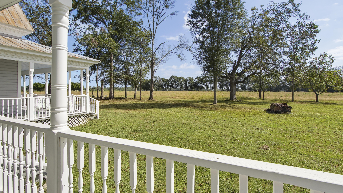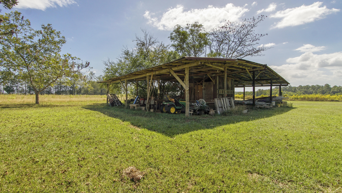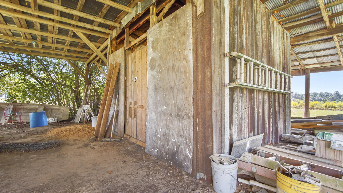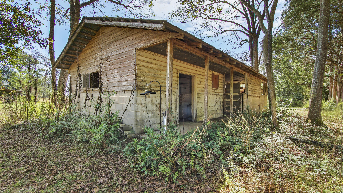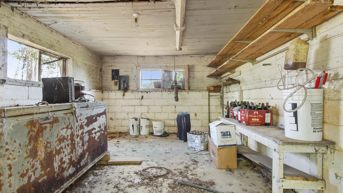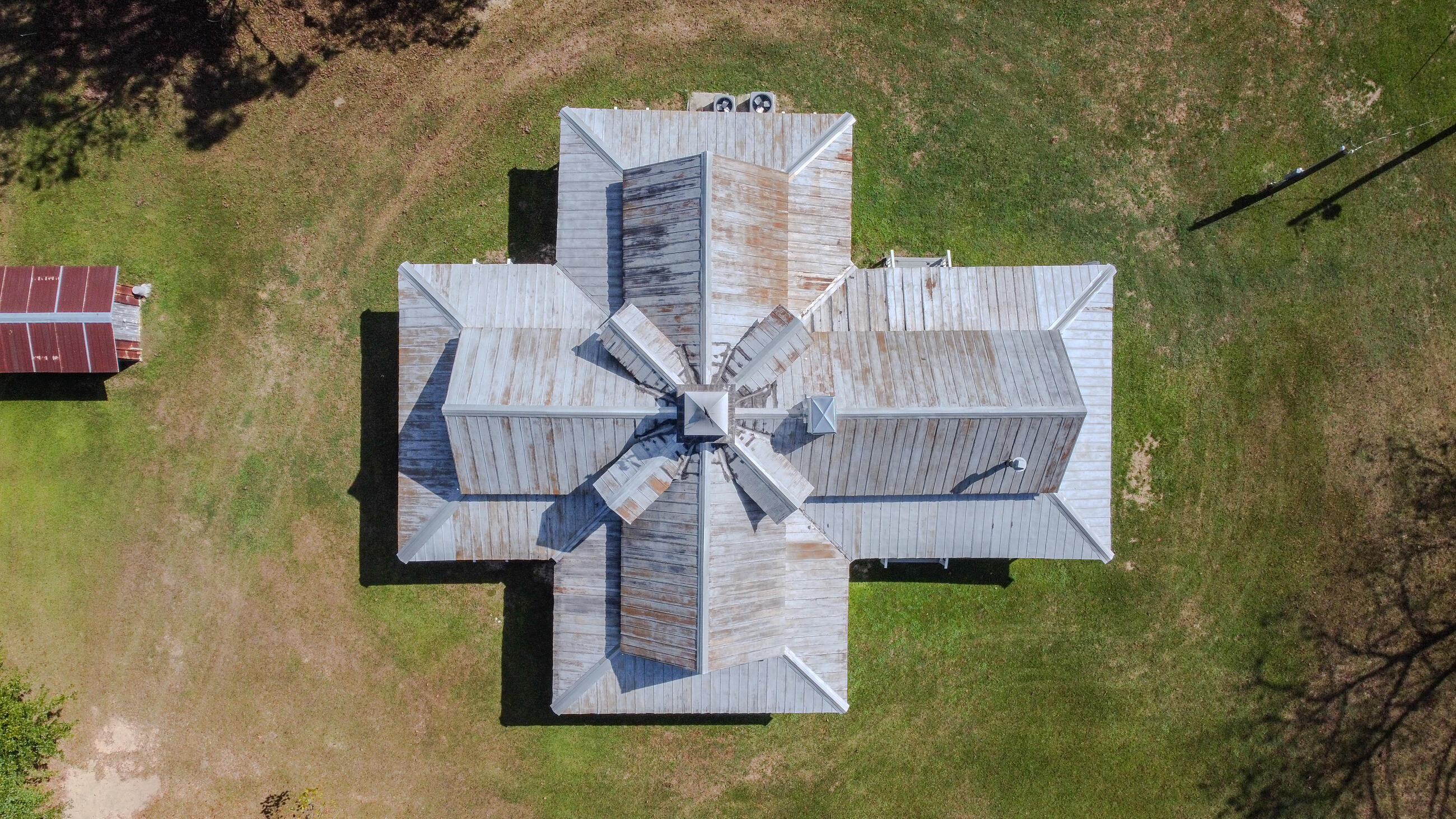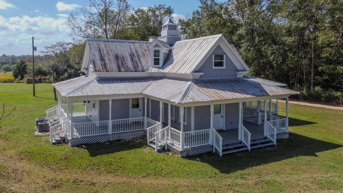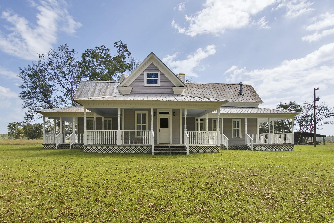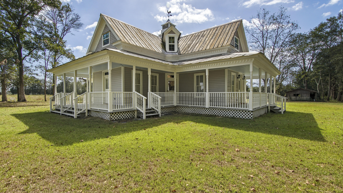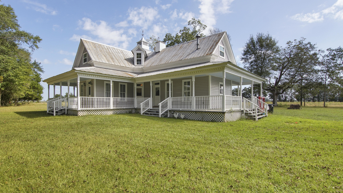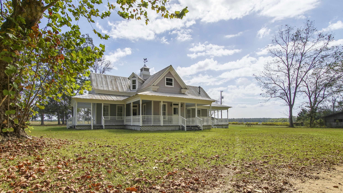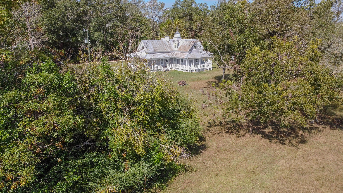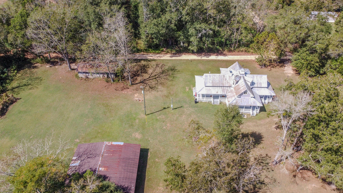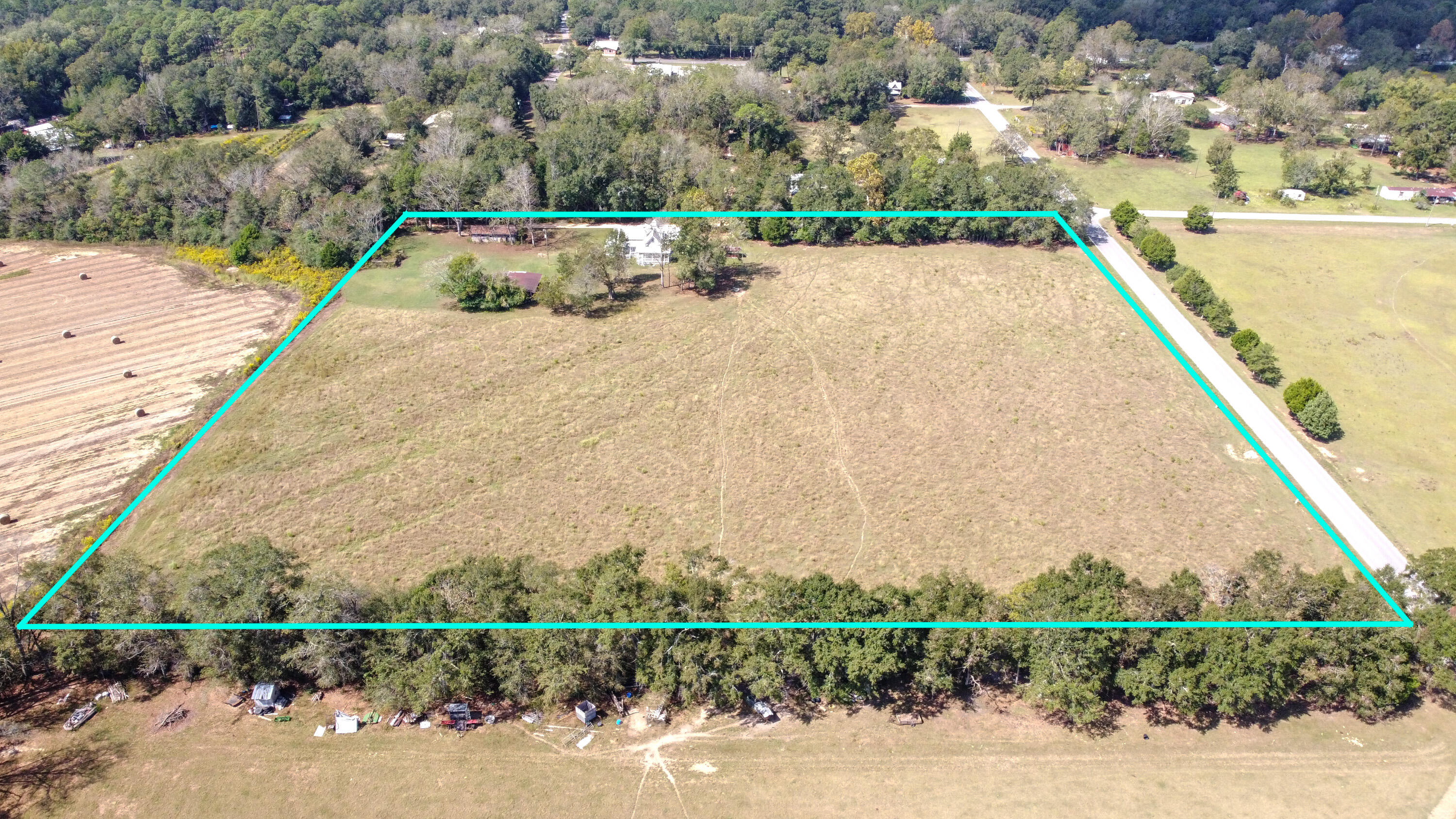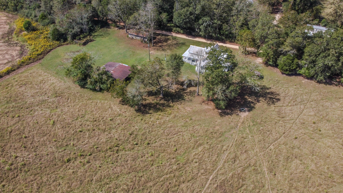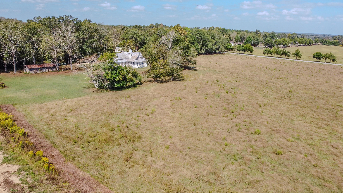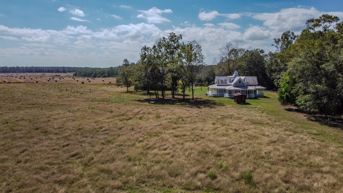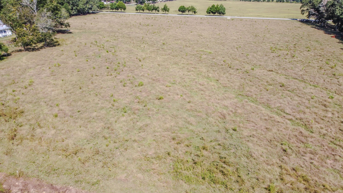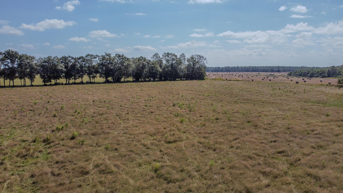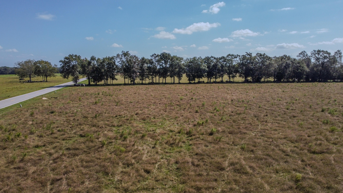DeFuniak Springs, FL 32433
Property Inquiry
Contact Johnnie Kay Ealum about this property!
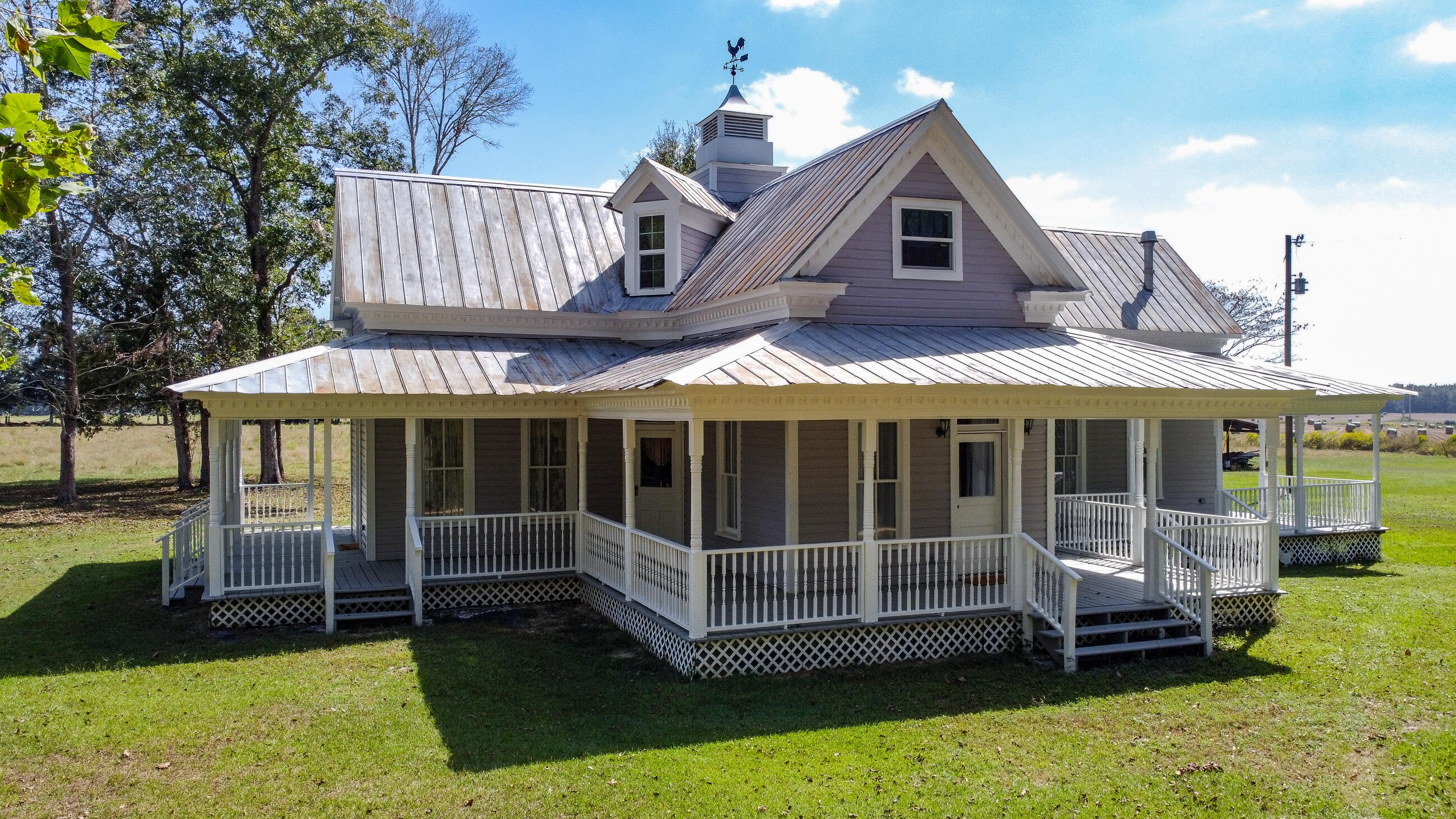
Property Details
Step back in time with this renovated farmhouse sitting on 10 beautiful acres. Originally built around 1900, this 5-bedroom, 2-bath home blends vintage charm with modern updates. The kitchen has been rejuvenated, electrical system updated, and both the hot water heater and septic system are newer. New roof being installed before closing will truly make it move in ready. Attention to period correct details was at the forefront in what was formerly known as the Murphy Mansion. Original woodwork adds warmth throughout, while the spacious upstairs common area is perfect for relaxing or hosting. The wraparound porches are ready for iced tea and sunset views over the pasture. Think of the possibilities-from homestead to the perfect Airbnb. This home is brimming with charm and history.
| COUNTY | Walton |
| SUBDIVISION | METES & BOUNDS |
| PARCEL ID | 11-4N-19-20000-005-0010 |
| TYPE | Detached Single Family |
| STYLE | Victorian |
| ACREAGE | 10 |
| LOT ACCESS | County Road,Dirt/Clay Road,Graded/Maintained,Paved Road,See Remarks |
| LOT SIZE | 660x660x660x660 |
| HOA INCLUDE | N/A |
| HOA FEE | N/A |
| UTILITIES | Electric,Private Well,Septic Tank |
| PROJECT FACILITIES | N/A |
| ZONING | Agriculture,Resid Single Family,See Remarks |
| PARKING FEATURES | N/A |
| APPLIANCES | Dishwasher,Dryer,Refrigerator W/IceMk,Smoke Detector,Stove/Oven Electric,Washer |
| ENERGY | AC - 2 or More,AC - Central Elect,Heat Cntrl Electric,Water Heater - Elect |
| INTERIOR | Ceiling Vaulted,Floor Hardwood,Floor Tile,Kitchen Island,Pantry,Renovated,Washer/Dryer Hookup,Window Treatmnt Some,Woodwork Painted,Woodwork Stained |
| EXTERIOR | Barn,Porch Open,Renovated |
| ROOM DIMENSIONS | Kitchen : 10 x 13 Dining Area : 12 x 13 Living Room : 19 x 18.5 Sitting Room : 14 x 13 Master Bedroom : 13 x 13 Full Bathroom : 7 x 6 Utility Room : 13.5 x 5.5 Bedroom : 13 x 10.7 Bedroom : 13 x 10.7 Bedroom : 12.5 x 10.7 Bedroom : 13 x 9.7 Full Bathroom : 6.8 x 8.5 Family Room : 18.5 x 18.5 |
Schools
Location & Map
Hwy 83 N towards Glendale Community - Take right onto Hwy 183B (Gum Creek Rd) just north of Glendale Country Store - take second right onto Railroad Ave. Property on Immediate left.

