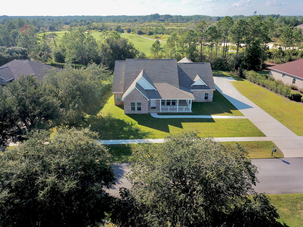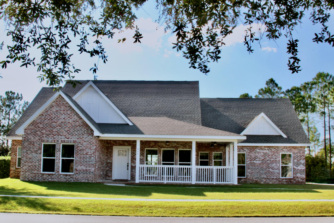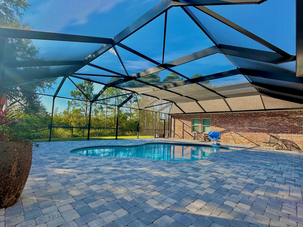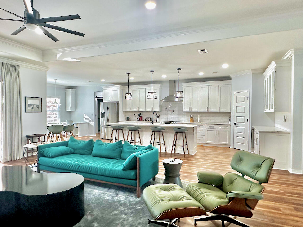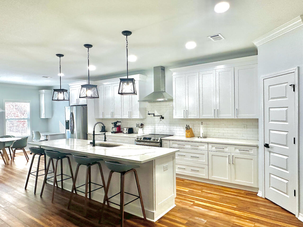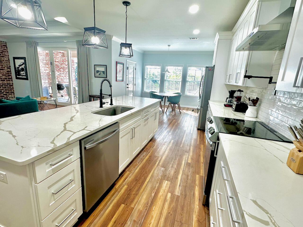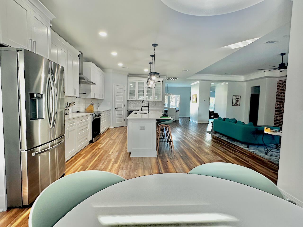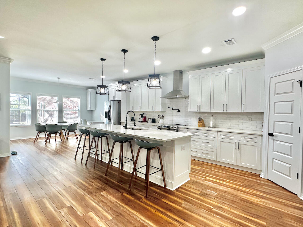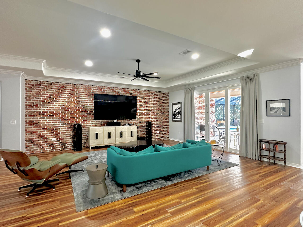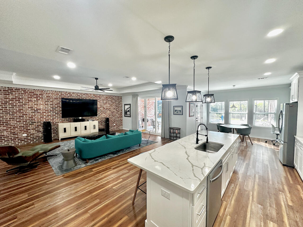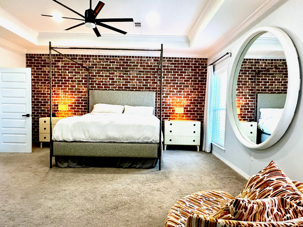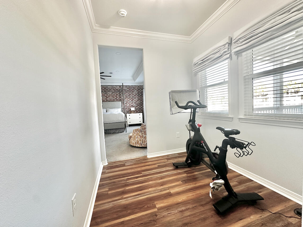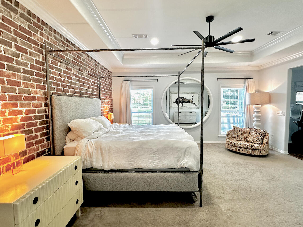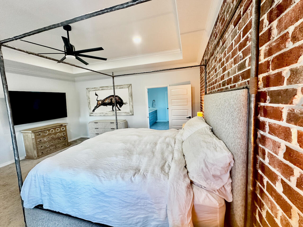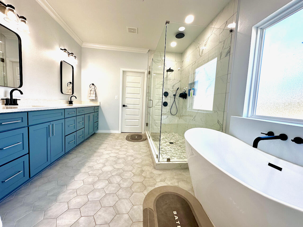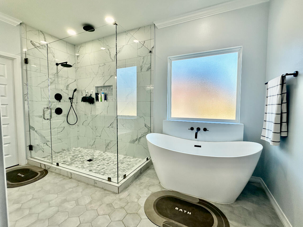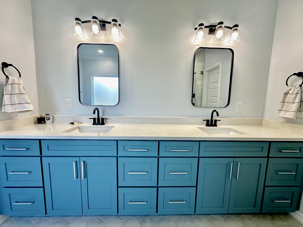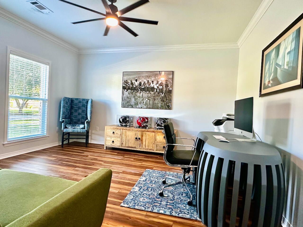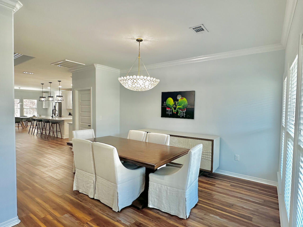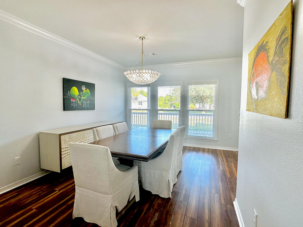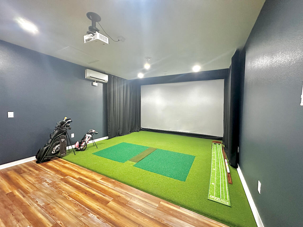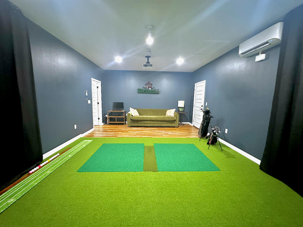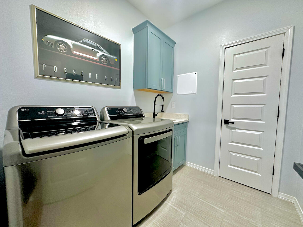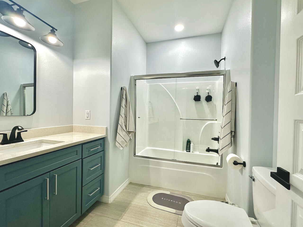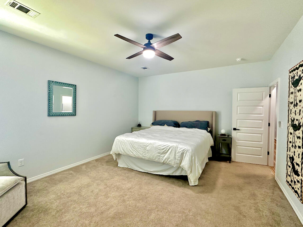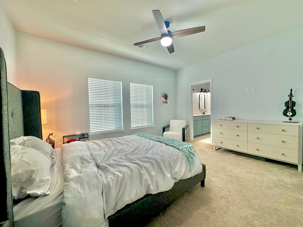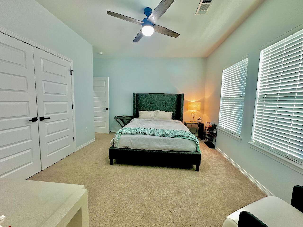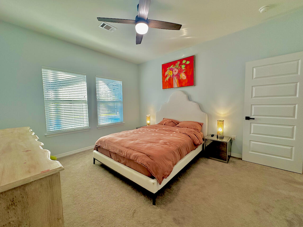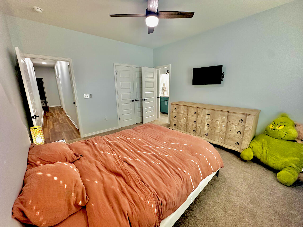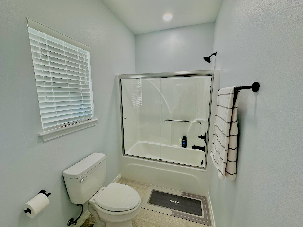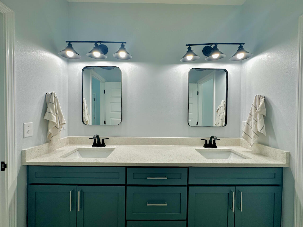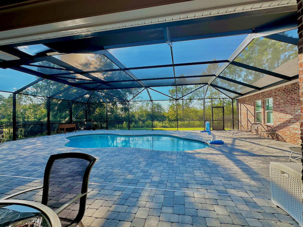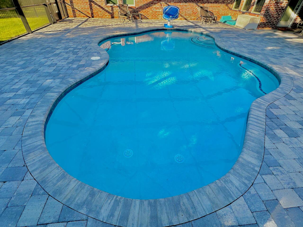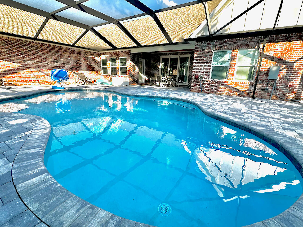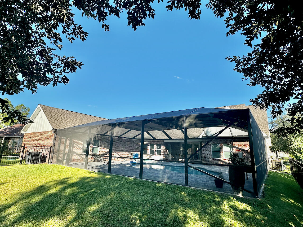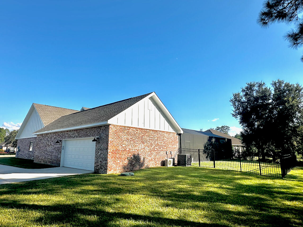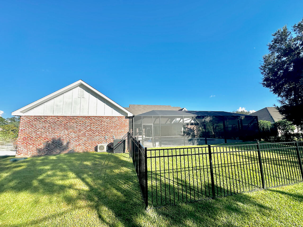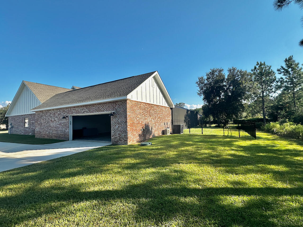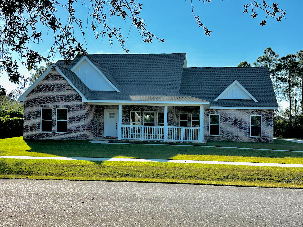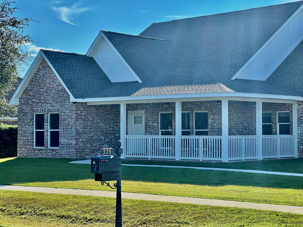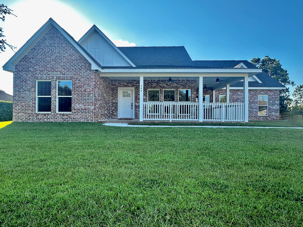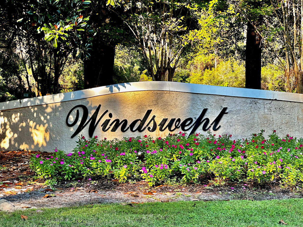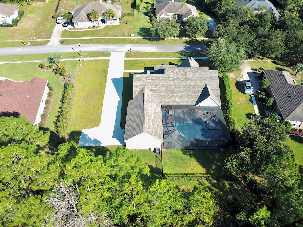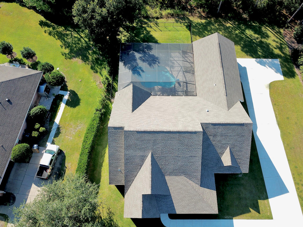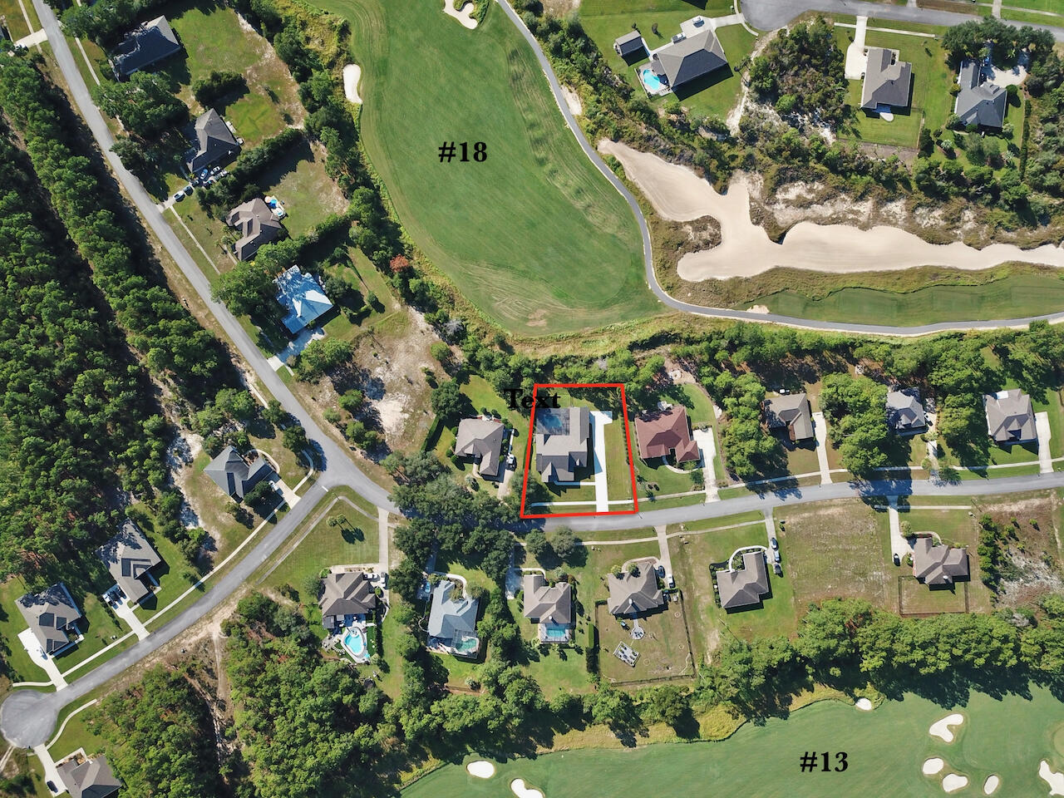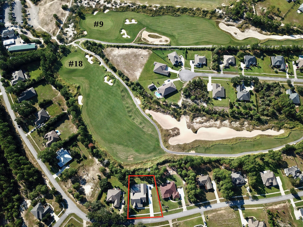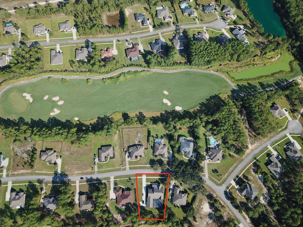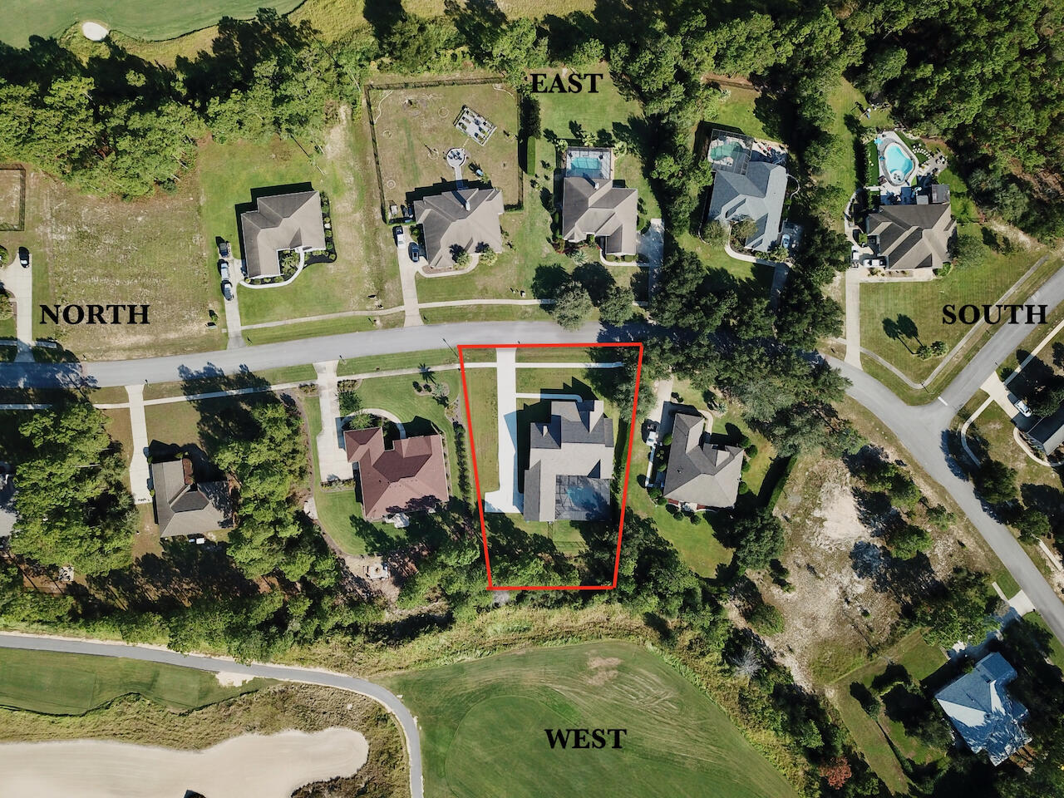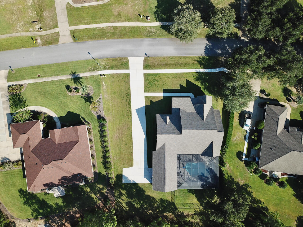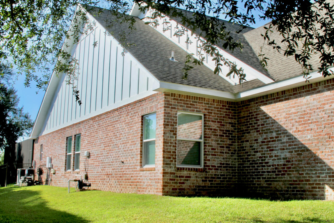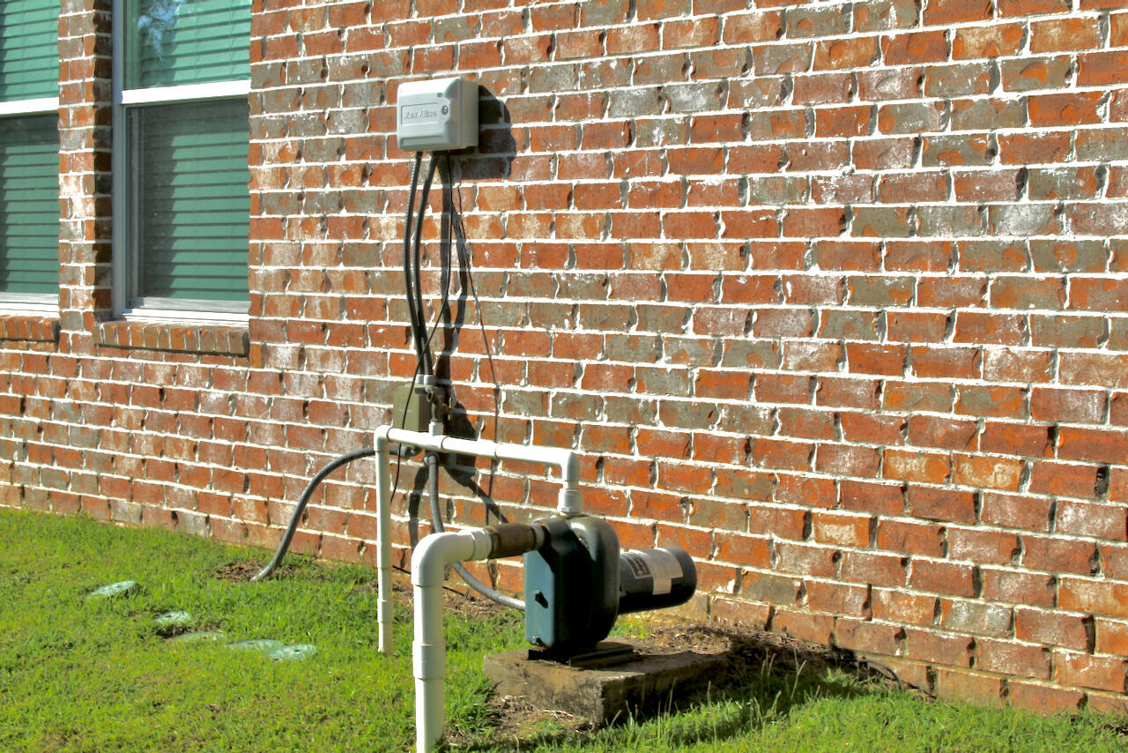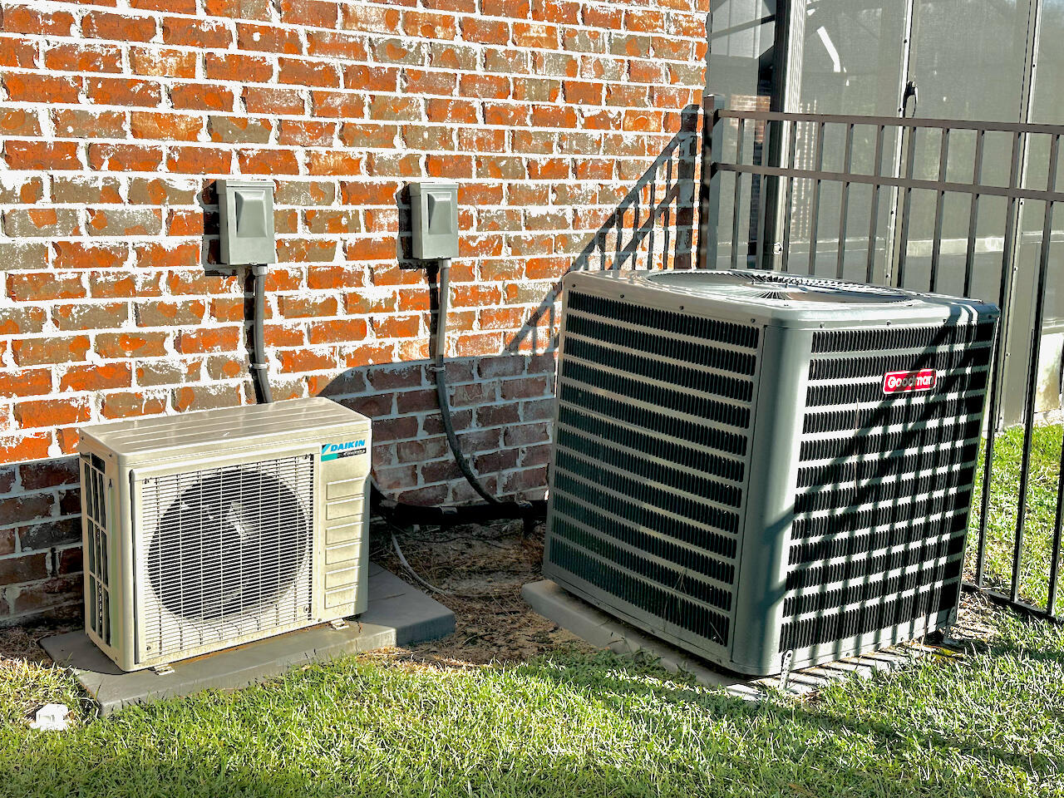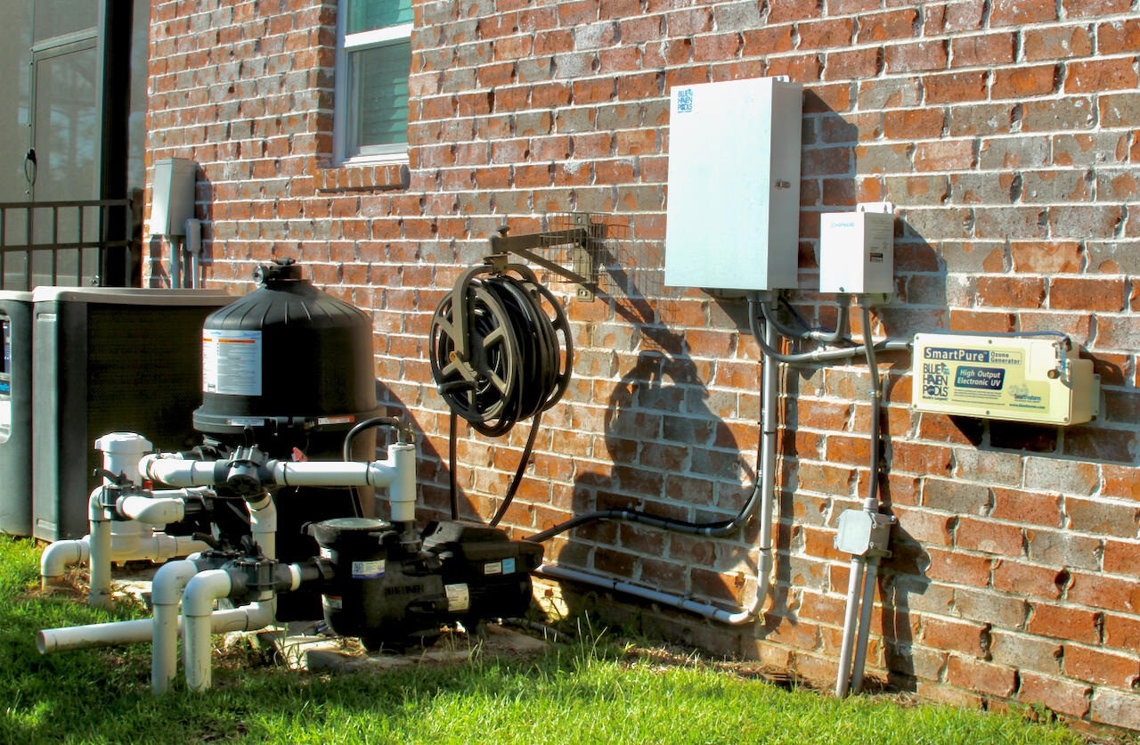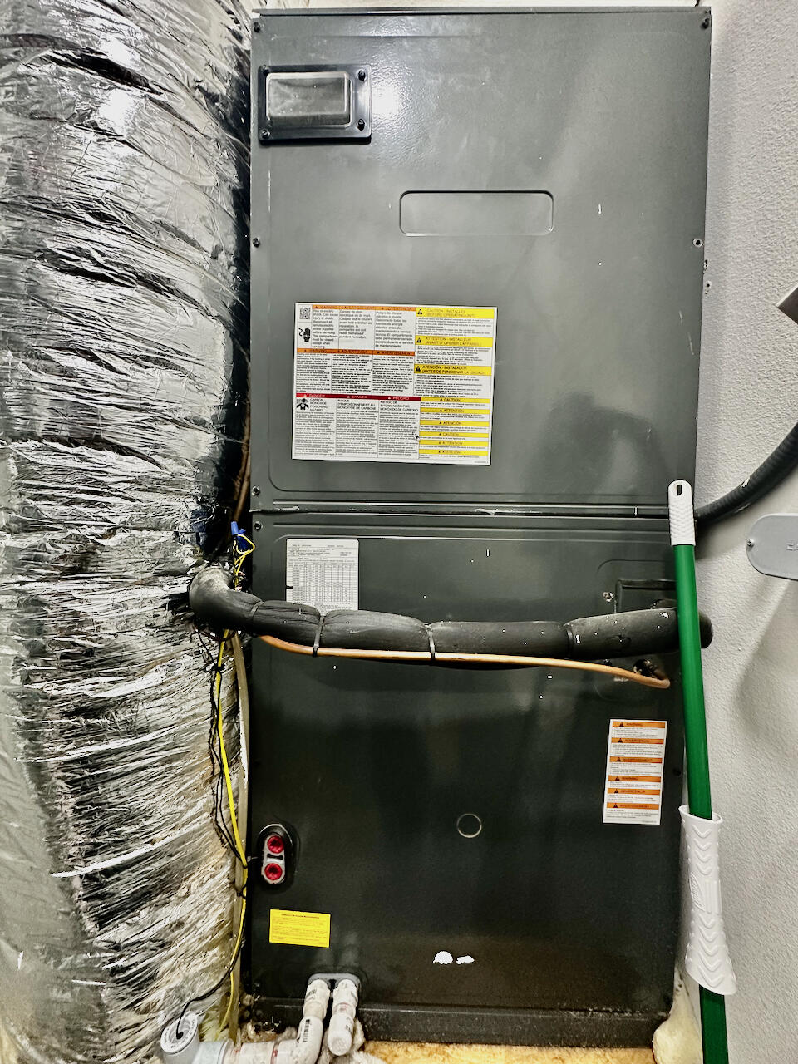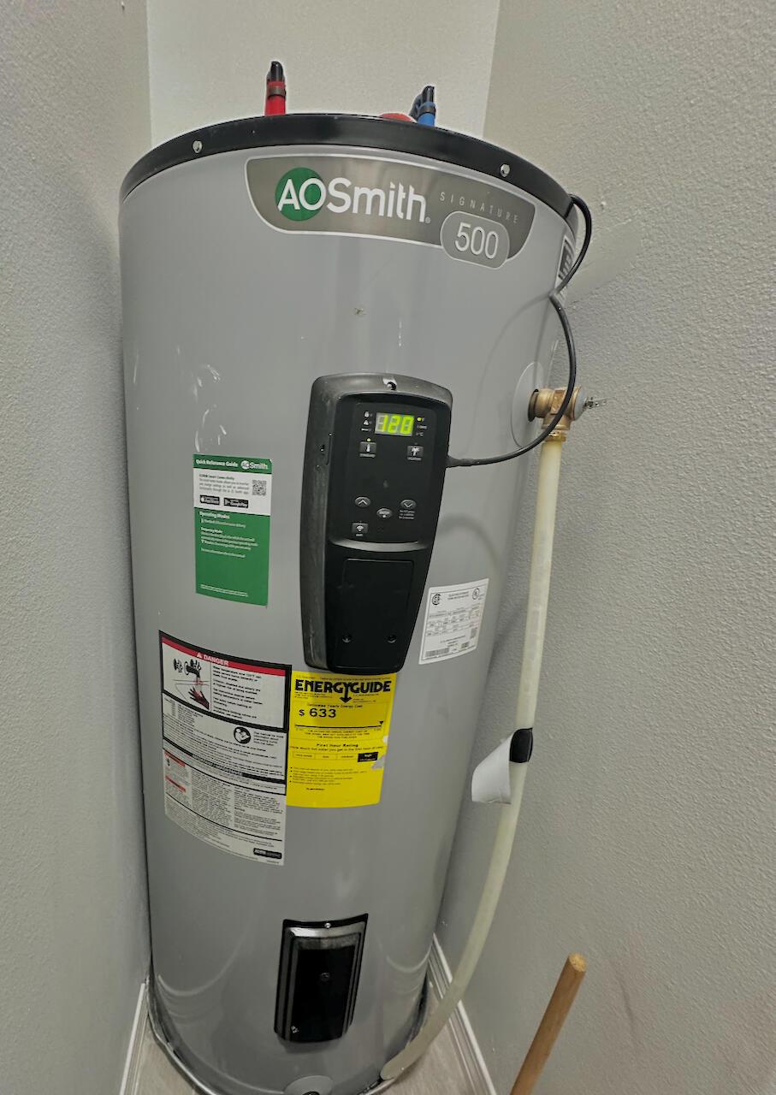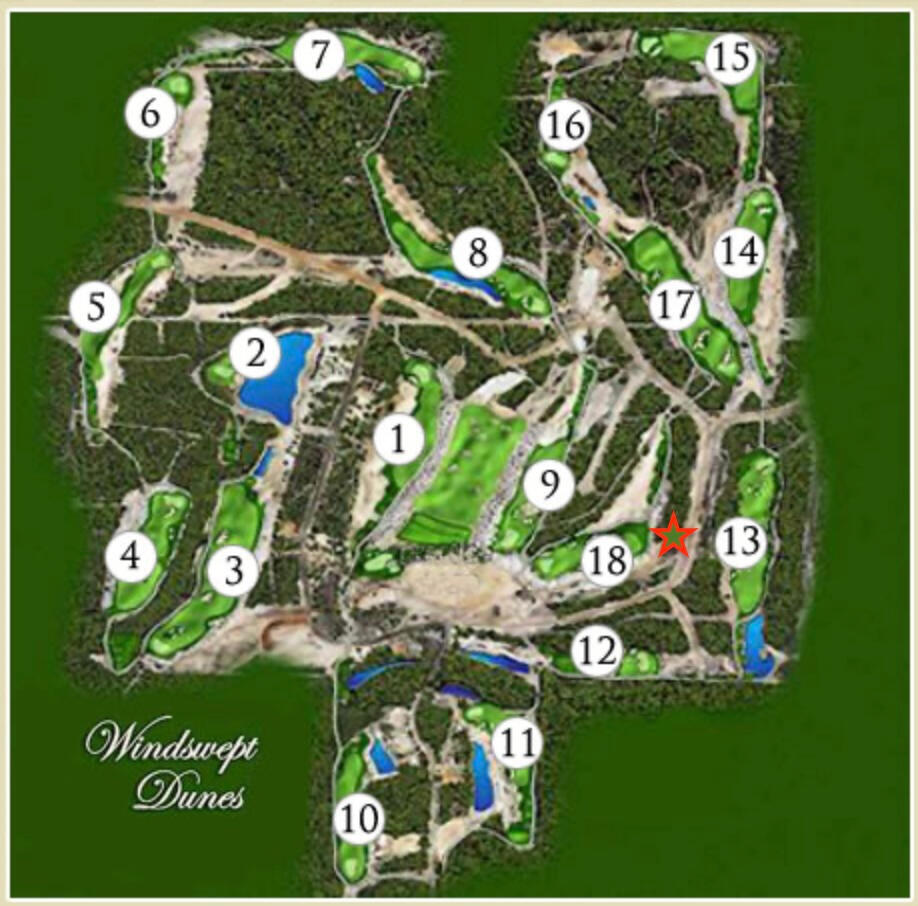Freeport, FL 32439
Property Inquiry
Contact Adam Robinson about this property!
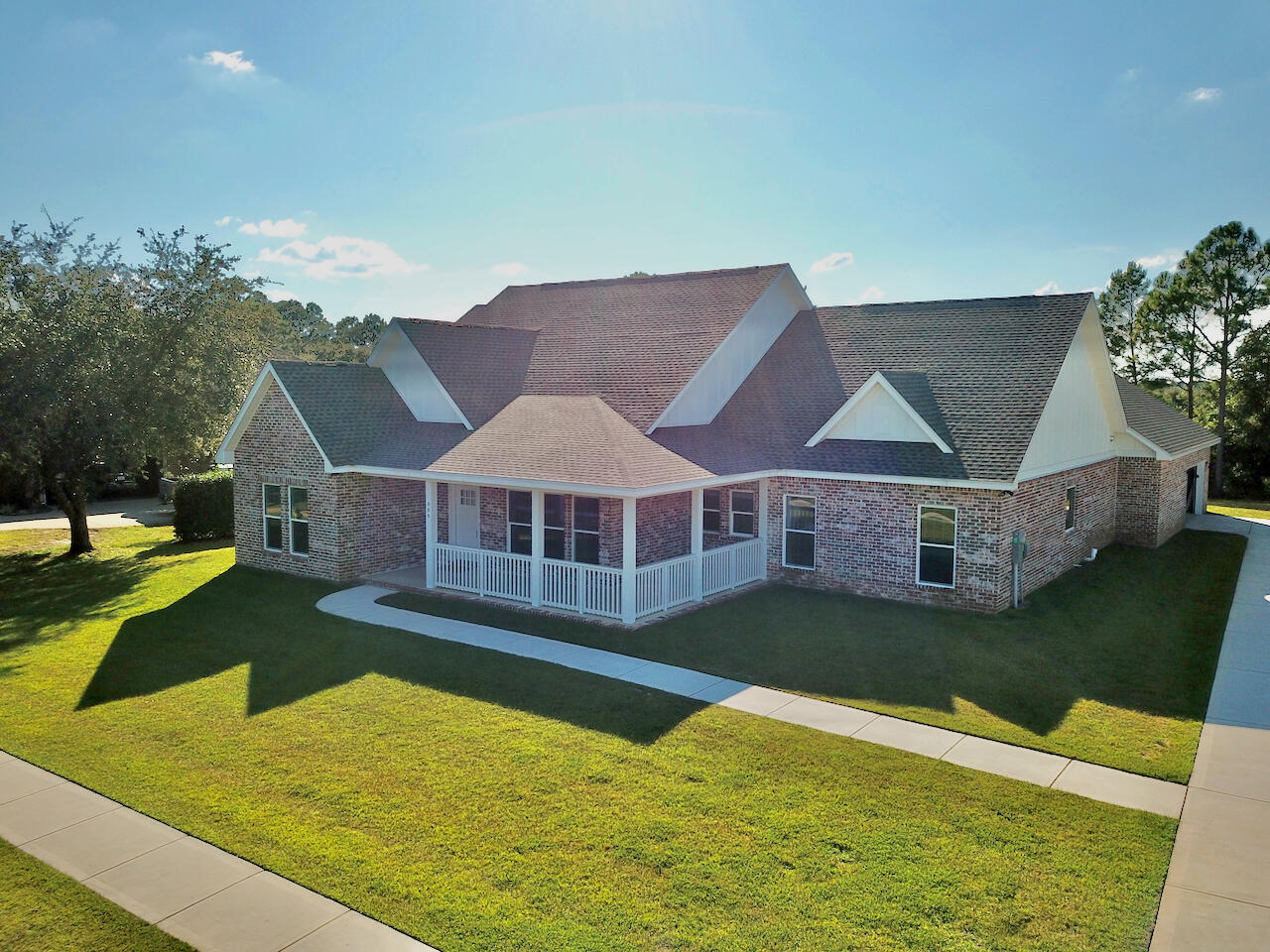
Property Details
Welcome to 335 Club House Dr in the prestigious Windswept Estates golf community. This 2 year old custom built home is immaculate. With stunning curb appeal, and a manicured lawn, the home is extremely inviting. A spacious open floor plan with plenty of natural light, is great for entertaining, or just right for family time. The main areas of the home have LVP floor coverings, tile in the bathrooms, and carpeted bedrooms. The kitchen features all stainless appliances, with granite countertops. The master suite has a raised ceiling and a brick accent wall. Step into the master bath to find a separate soaker tub and shower. The home features a golf swing simulator room that has a separate mini split hvac. Step outside onto the expansive brick paver pool area to have amazing west facing sunset views.
| COUNTY | Walton |
| SUBDIVISION | WINDSWEPT ESTATES |
| PARCEL ID | 15-1S-18-14030-00D-0080 |
| TYPE | Detached Single Family |
| STYLE | Craftsman Style |
| ACREAGE | 1 |
| LOT ACCESS | N/A |
| LOT SIZE | 198 x 140 x 185 x 114 |
| HOA INCLUDE | N/A |
| HOA FEE | 333.00 (Quarterly) |
| UTILITIES | Electric,Public Water,Septic Tank |
| PROJECT FACILITIES | BBQ Pit/Grill,Gated Community,Golf,Pavillion/Gazebo,Pets Allowed,Pickle Ball,Picnic Area,Playground,Pool,Short Term Rental - Not Allowed,Tennis |
| ZONING | Resid Single Family |
| PARKING FEATURES | Garage,Garage Attached |
| APPLIANCES | Auto Garage Door Opn,Dishwasher,Microwave,Range Hood,Refrigerator,Stove/Oven Electric,Wine Refrigerator |
| ENERGY | AC - Central Elect,Ceiling Fans,Heat Cntrl Electric,Water Heater - Elect |
| INTERIOR | Ceiling Crwn Molding,Ceiling Tray/Cofferd,Floor Tile,Floor Vinyl,Kitchen Island,Lighting Recessed,Pantry,Pull Down Stairs,Split Bedroom,Washer/Dryer Hookup,Window Treatmnt Some |
| EXTERIOR | Fenced Back Yard,Lawn Pump,Patio Enclosed,Pool - Enclosed,Pool - Gunite Concrt,Pool - Heated,Pool - In-Ground,Sprinkler System |
| ROOM DIMENSIONS | Master Bedroom : 173 x 176 Master Bathroom : 133 x 105 Other : 810 x 105 Living Room : 18 x 26 Kitchen : 134 x 23 Dining Area : 145 x 11 Bedroom : 138 x 171 Bedroom : 138 x 147 Bedroom : 136 x 12 Full Bathroom : 411 x 1,510 Full Bathroom : 94 x 76 Half Bathroom : 3 x 89 Media Room : 15 x 23 Other : 48 x 37 Laundry : 66 x 76 Garage : 23 x 24 Office : 147 x 137 |
Schools
Location & Map
From Hwy 20, enter Windswept Estates, Continue to Club House Drive. Turn right. The home will be 3/10 of a mile on the left.

