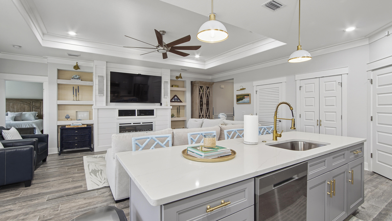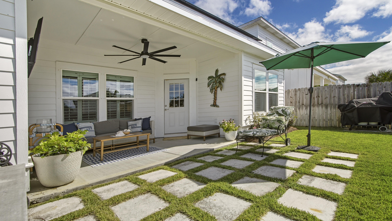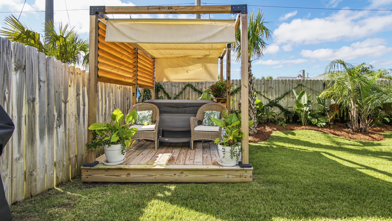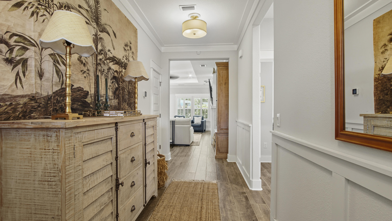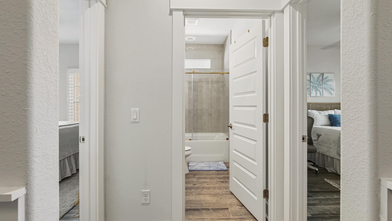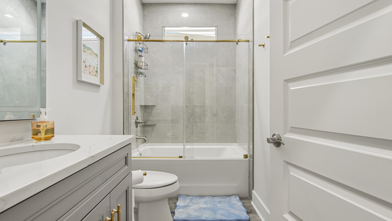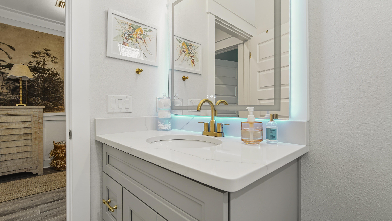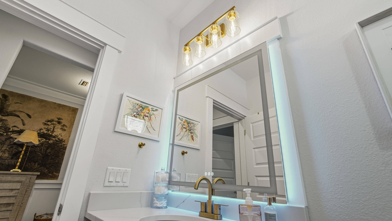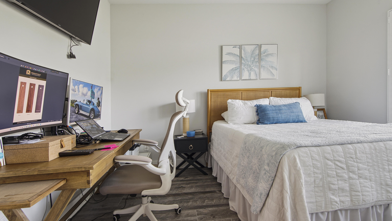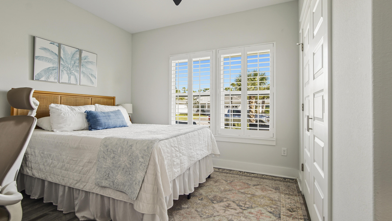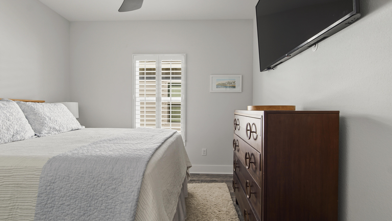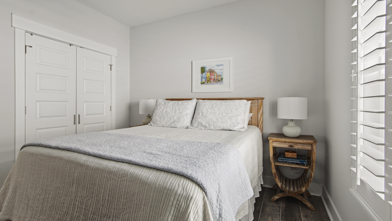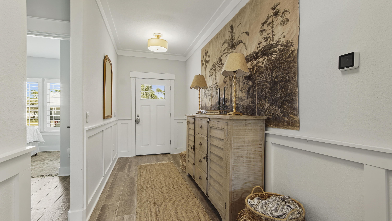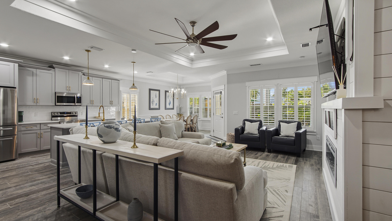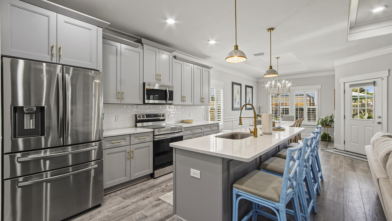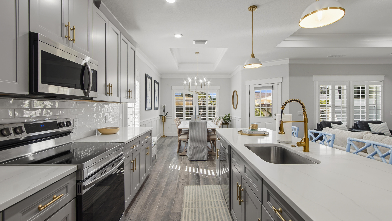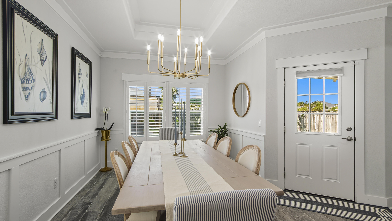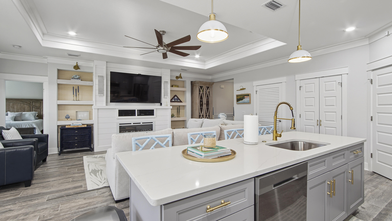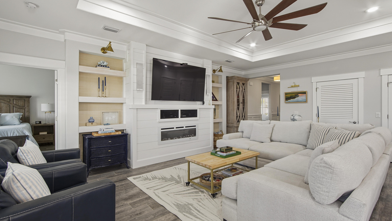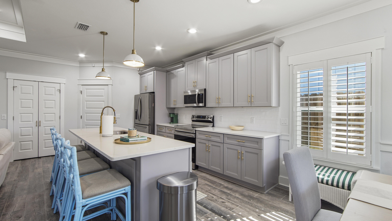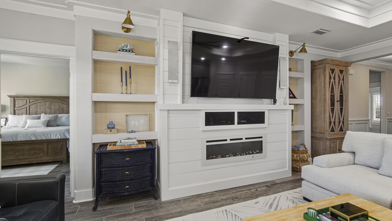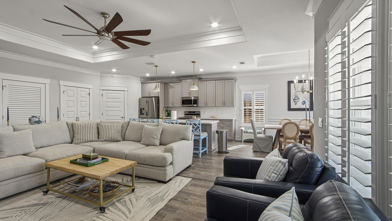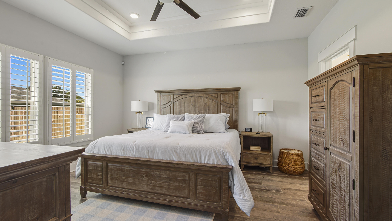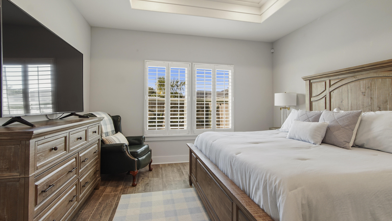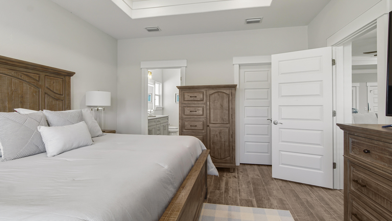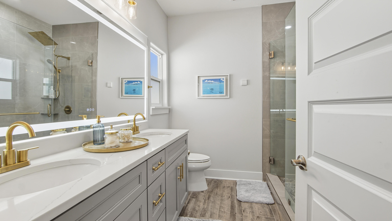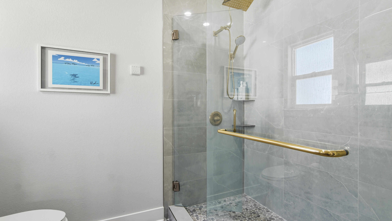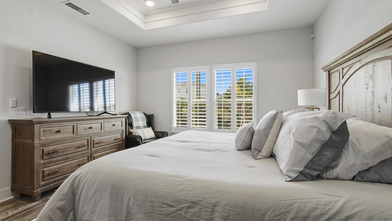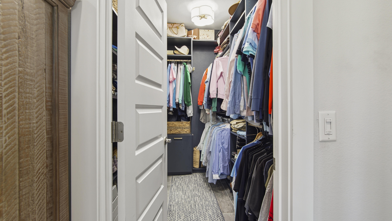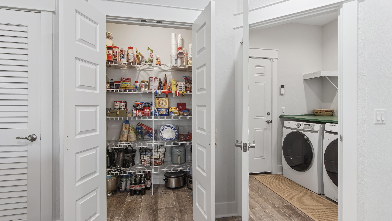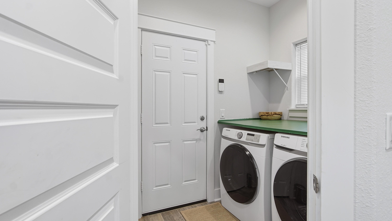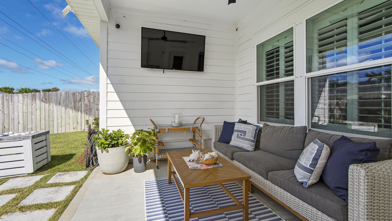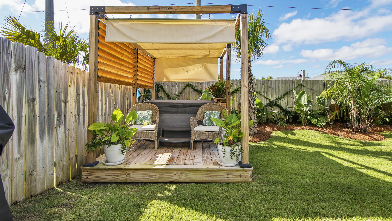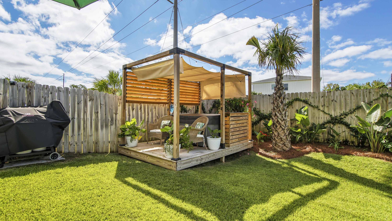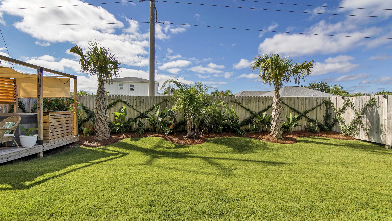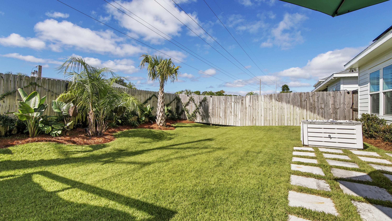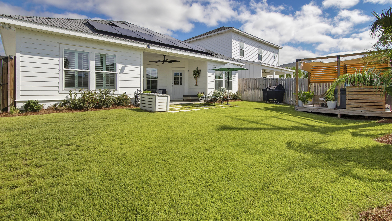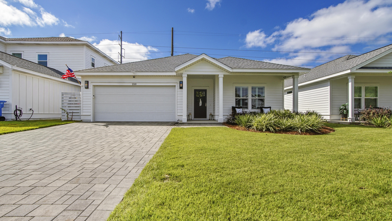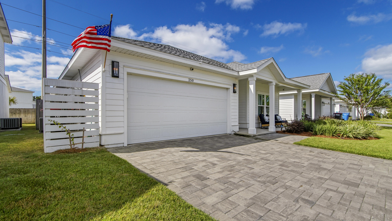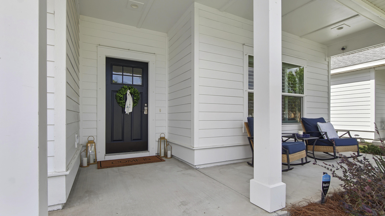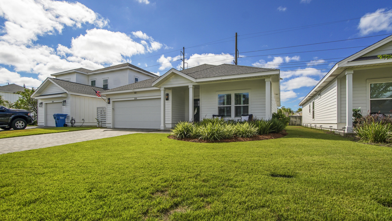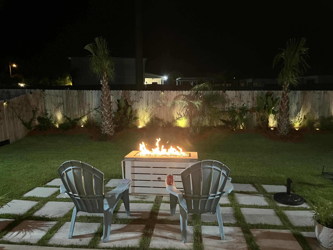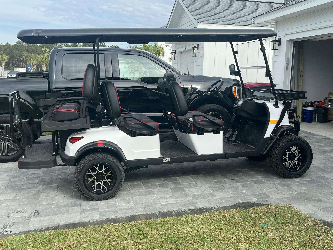Panama City Beach, FL 32413
Property Inquiry
Contact Christina Herrman about this property!
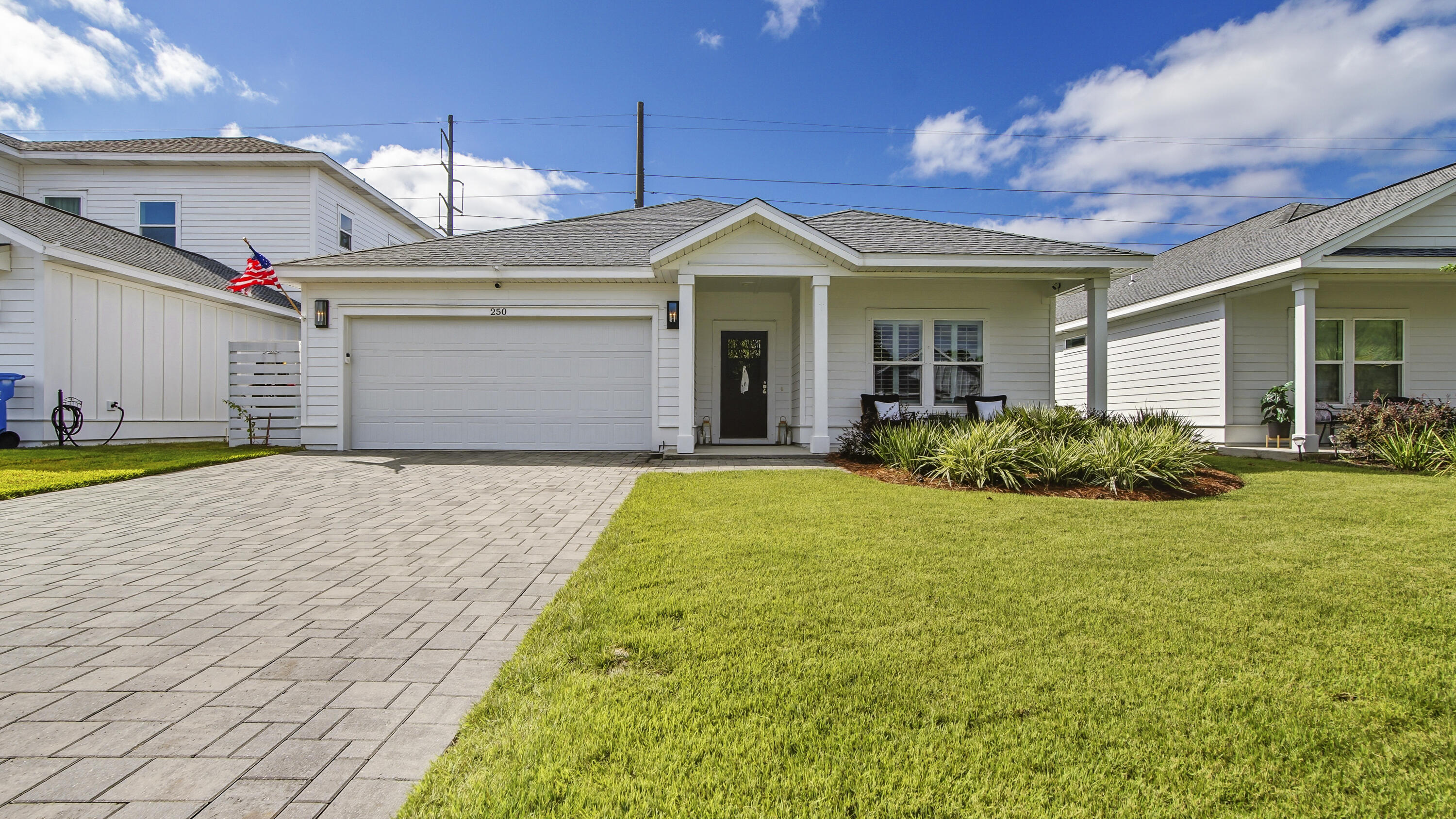
Property Details
Welcome to Laguna Haven, a gated West End community in Panama City Beach celebrated for its tranquility and prime location. Built in 2022, this upgraded Calabria floor plan offers 3 bedrooms, 2 bathrooms, and 1,661 sq ft of stylish single-level living. The climate-controlled garage with mini split is perfect for projects, and a premium six-seater golf cart makes beach trips a breeze. Inside, soaring 9-foot ceilings with crown molding, plantation shutters, custom built entertainment center with fireplace, and designer lighting create an inviting coastal elegance. The kitchen shines with premium appliances, upgraded cabinetry, and generous pantry space. Retreat to the primary suite with tray ceiling, custom built walk-in closet, and spa bath featuring a backlit double vanity and custom-tile shower. Outdoors, enjoy a covered patio, hot tub, lush landscaping, landscape lighting, irrigation, and widened paver drive. Seller to pay off solar panels at closing, adding long-term savings to this move-in ready coastal retreat. Perfectly situated on the quieter West End of Panama City Beach, this home provides quick access to the beach, 30A, local dining, and shopping delivering the ideal balance of modern coastal living and everyday convenience. Don't miss your opportunity to own this dreamy upgraded coastal retreat-schedule your private showing today!
| COUNTY | Bay |
| SUBDIVISION | Laguna Haven |
| PARCEL ID | 38319-150-370 |
| TYPE | Detached Single Family |
| STYLE | Craftsman Style |
| ACREAGE | 0 |
| LOT ACCESS | Paved Road,Private Road |
| LOT SIZE | 50x110 |
| HOA INCLUDE | Accounting,Ground Keeping,Management,Trash |
| HOA FEE | 490.00 (Quarterly) |
| UTILITIES | Lift Station,Public Sewer,Public Water |
| PROJECT FACILITIES | Gated Community,Short Term Rental - Allowed |
| ZONING | Resid Single Family |
| PARKING FEATURES | Covered,Garage |
| APPLIANCES | Auto Garage Door Opn,Cooktop,Dishwasher,Microwave,Refrigerator,Refrigerator W/IceMk,Smoke Detector,Stove/Oven Electric |
| ENERGY | AC - Central Elect,Double Pane Windows,Heat Cntrl Electric |
| INTERIOR | Built-In Bookcases,Ceiling Crwn Molding,Ceiling Tray/Cofferd,Fireplace,Floor Tile,Furnished - None,Kitchen Island,Lighting Recessed,Pantry,Plantation Shutters,Shelving,Washer/Dryer Hookup,Woodwork Painted |
| EXTERIOR | Fenced Back Yard,Fireplace,Hot Tub,Hurricane Shutters,Patio Covered,Pavillion/Gazebo,Sprinkler System |
| ROOM DIMENSIONS | Bedroom : 12 x 13 Bedroom : 11 x 13 Kitchen : 16 x 11 Dining Area : 13 x 11 Living Room : 18 x 14 |
Schools
Location & Map
US-98 East to N Wells St. and left turn onto N Wells Street. Continue through gates of subdivision and the destination is on your right.

