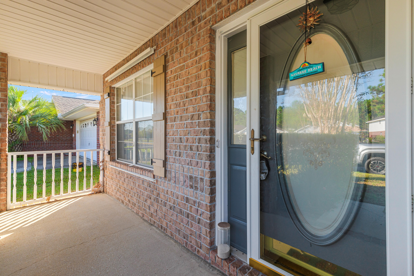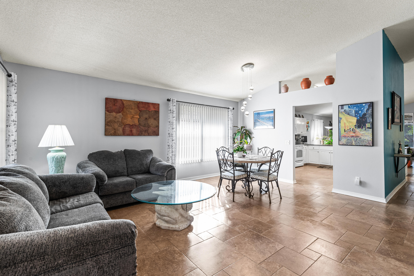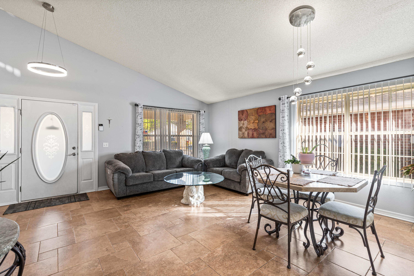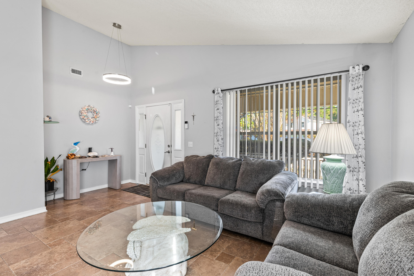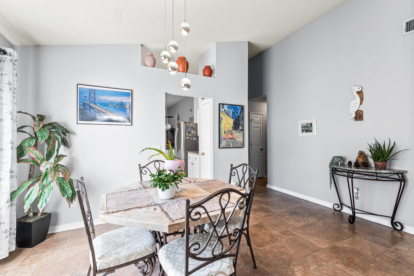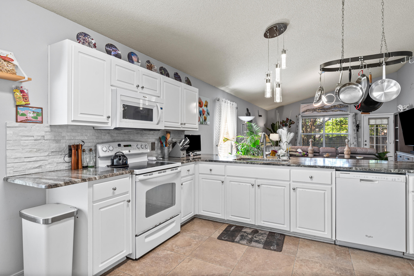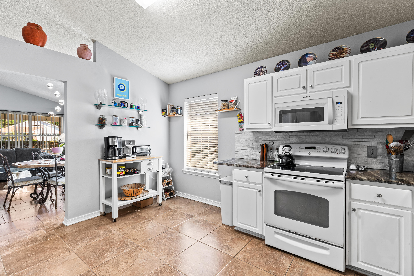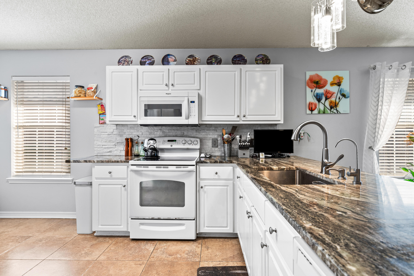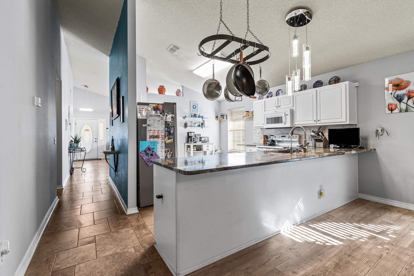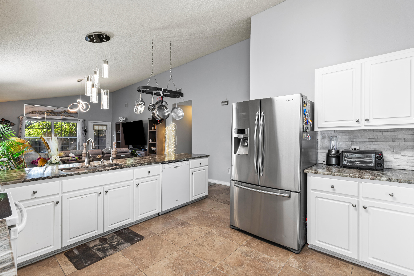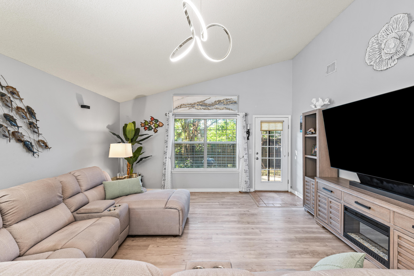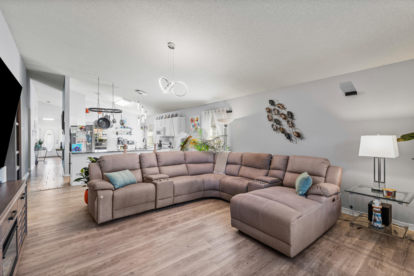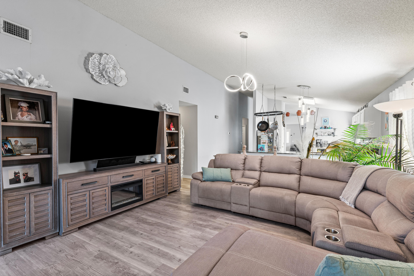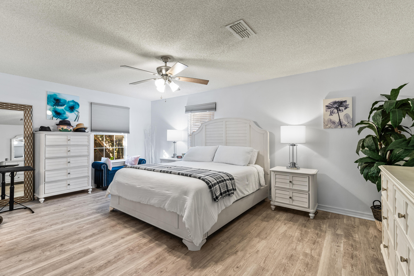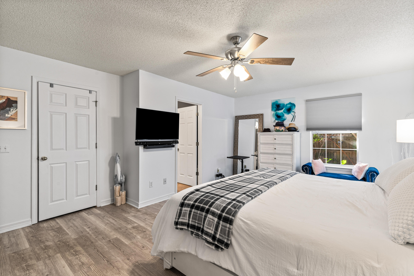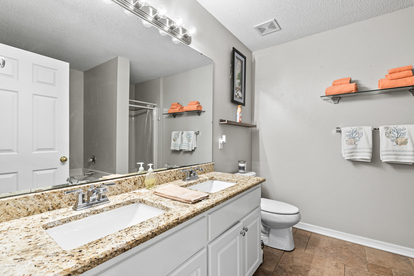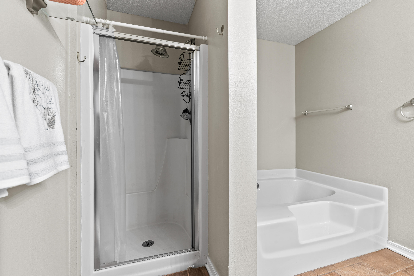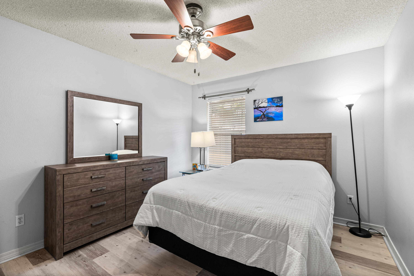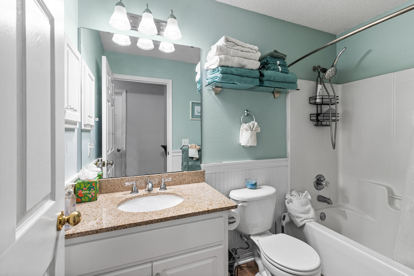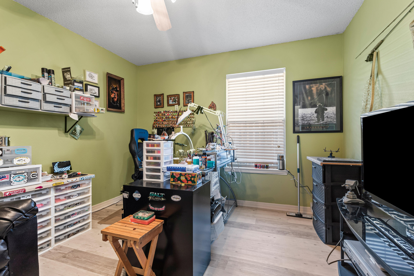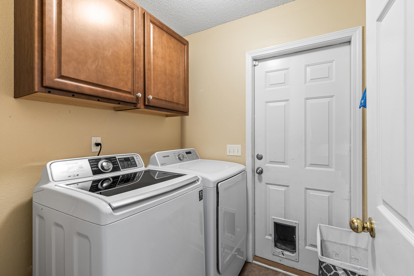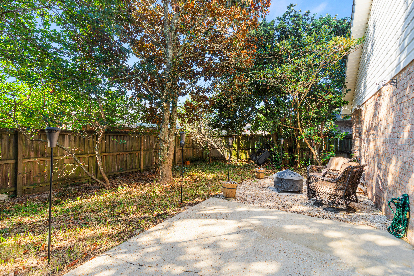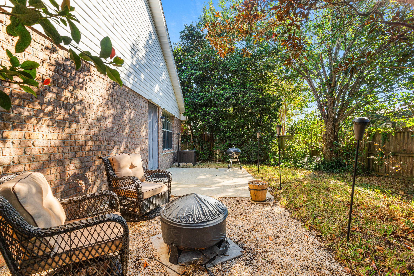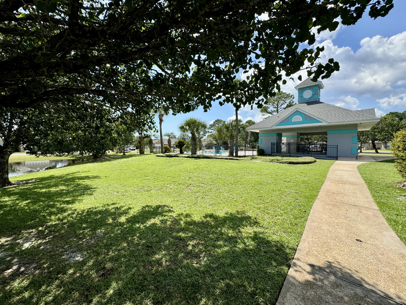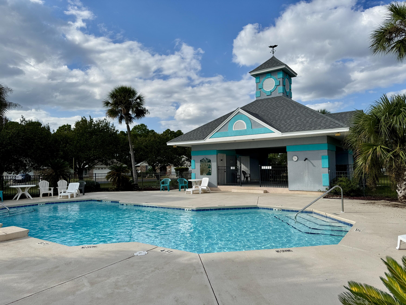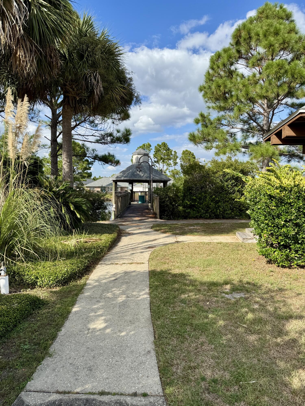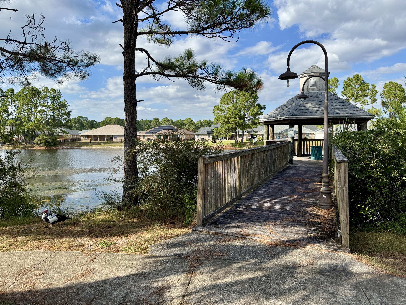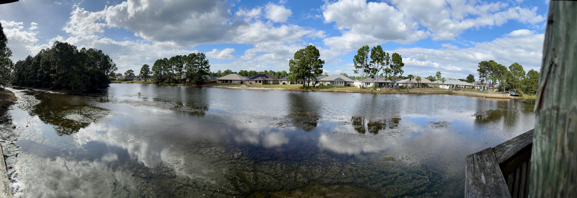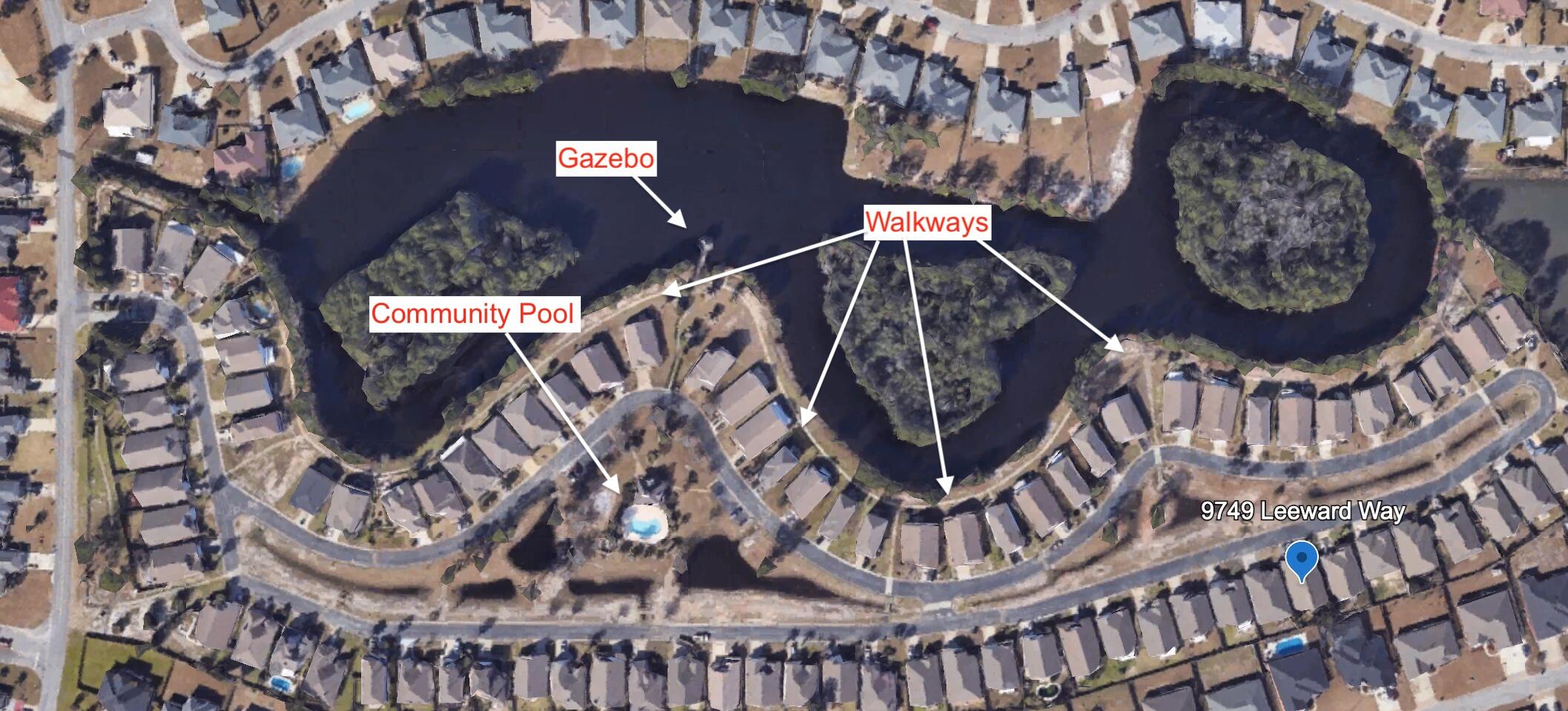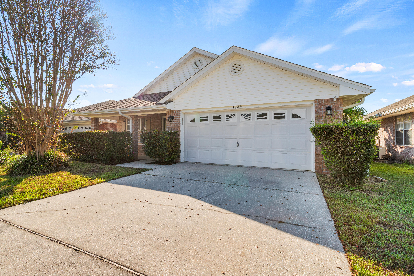Navarre, FL 32566
Property Inquiry
Contact Steve Bassham about this property!
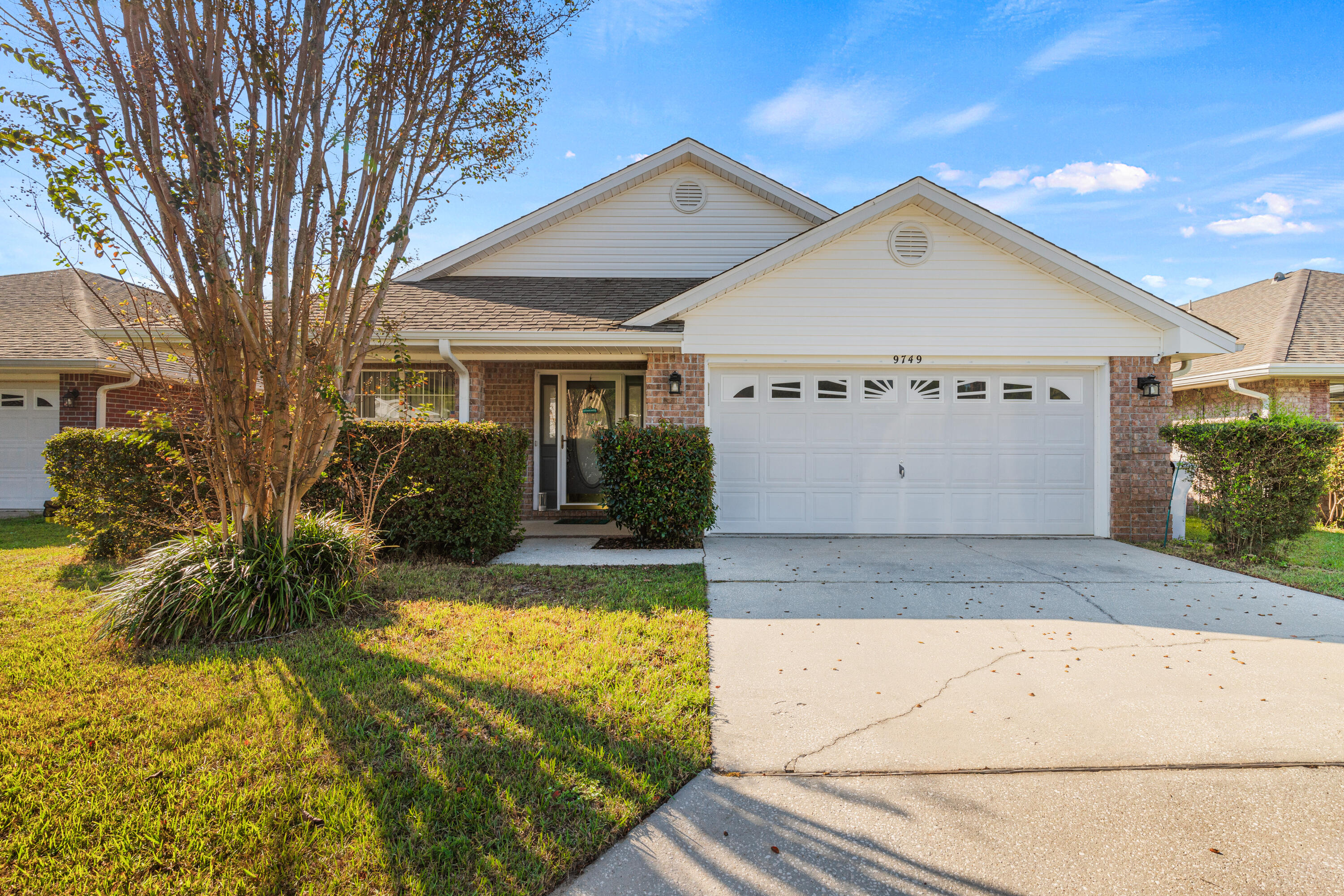
Property Details
FANTASTIC NAVARRE HOME IN GATED COMMUNITY OF PARKERS LANDING. AMENITIES INCLUDE COMMUNITY POOL, LAKE W/GAZEBO & WALKWAYS ALONG THE LAKE EDGE. Curb appeal starts by a private covered front porch. Upon entry the 18x15 LIVING/DINING RM greets you w/vaulted ceiling, sunny windows & beautiful tiled flooring. This flows you to an open centered spacious KITCHEN - Boasting Newly updated Back Splash, Marble counters w/room for up to 6-8 bar stools & New microwave & Pantry, all overlooking the 2nd Large LIVING ROOM. Nestled toward the back, this 2nd 22x15 LIVING SPACE allows for a cozy movie night. All accentuated w/NEW LVP flooring, modern lighting and vaulted ceilings.NOTABLE HOME FEATURES: 2019 TRANE HVAC, 2021 HIGH EFFICIENCY WATER HEATER, NEW ROOF BEFORE CLOSING (w/acceptable offer)... NEW LVP in Living Room, Bedrooms & Halls, Vaulted Ceilings, Large MASTER BR, Master walk-in closet w/cabinetry, MASTER BATH - Double Vanity w/Granite, Garden Tub & Separate Shower, Ceiling Fans in all Bedrooms, Updated GUEST BATH 2, Cabinetry in Laundry, Irrigation System, Private back patio w/extra pebble rock fire pit sitting area, New Interior Deco Lighting, Hurricane Shutters, Low HOA Fee, Gated Pool/Lake Community.
Located in East Navarre near Hurlburt AFB, Beaches, Shopping & Schools.
Call Today and Schedule Your Showing.
| COUNTY | Santa Rosa |
| SUBDIVISION | PARKER'S LANDING |
| PARCEL ID | 13-2S-26-3052-00700-0090 |
| TYPE | Detached Single Family |
| STYLE | Contemporary |
| ACREAGE | 0 |
| LOT ACCESS | Controlled Access,Paved Road |
| LOT SIZE | 51X111 |
| HOA INCLUDE | Accounting,Recreational Faclty |
| HOA FEE | 89.00 (Monthly) |
| UTILITIES | Electric,Public Sewer,Public Water |
| PROJECT FACILITIES | Deed Access,Fishing,Gated Community,Pavillion/Gazebo,Pool,Short Term Rental - Not Allowed |
| ZONING | Resid Single Family |
| PARKING FEATURES | Garage Attached |
| APPLIANCES | Auto Garage Door Opn,Dishwasher,Disposal,Microwave,Oven Self Cleaning,Refrigerator,Smoke Detector,Smooth Stovetop Rnge,Stove/Oven Electric |
| ENERGY | AC - Central Elect,Ceiling Fans,Double Pane Windows,Heat Cntrl Electric,Insulated Doors,Ridge Vent,Water Heater - Elect |
| INTERIOR | Breakfast Bar,Ceiling Vaulted,Floor Tile,Floor Vinyl,Pantry,Pull Down Stairs,Split Bedroom,Washer/Dryer Hookup,Window Treatmnt Some,Woodwork Painted |
| EXTERIOR | Fenced Back Yard,Fenced Privacy,Hurricane Shutters,Lawn Pump,Patio Open,Porch,Rain Gutter,Sprinkler System |
| ROOM DIMENSIONS | Living Room : 18 x 15 Kitchen : 12 x 15 Master Bathroom : 20 x 13 Bedroom : 12 x 11 Bedroom : 12 x 11 Family Room : 22 x 15 Laundry : 7 x 6 Full Bathroom : 8.5 x 5 Garage : 20 x 21.5 |
Schools
Location & Map
Hwy 98 to North on Whispering Pines.Right on Leeward Way. Thru Gate. Stay Right.Home on Right.

