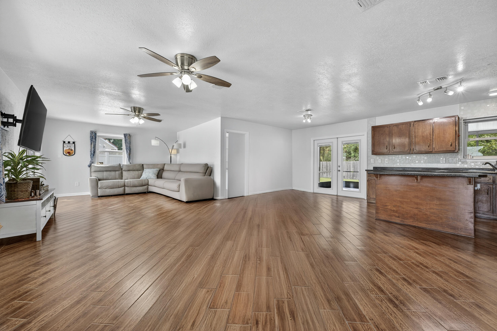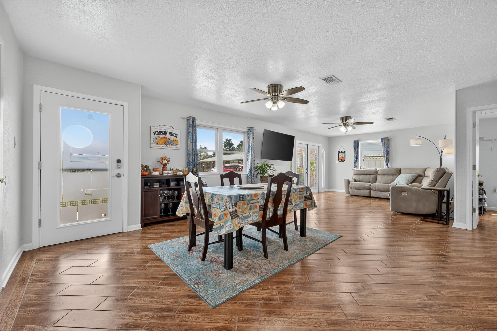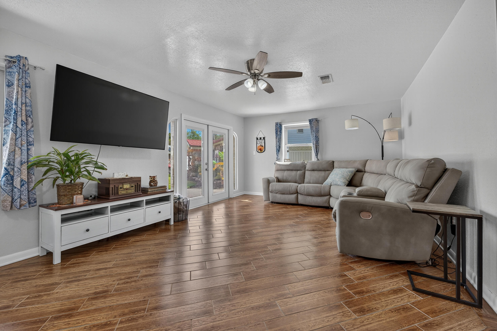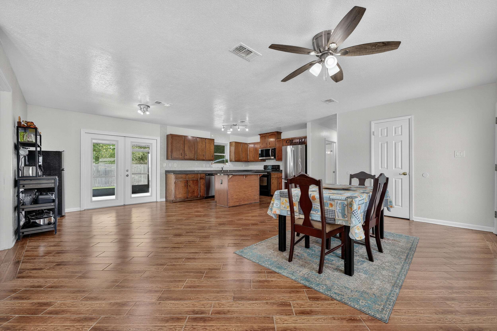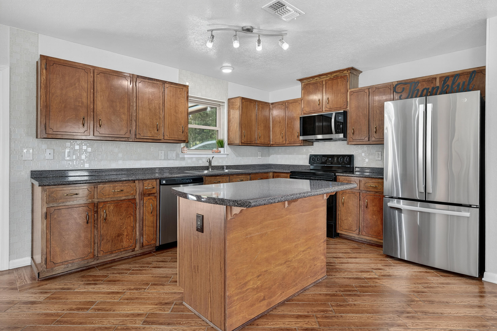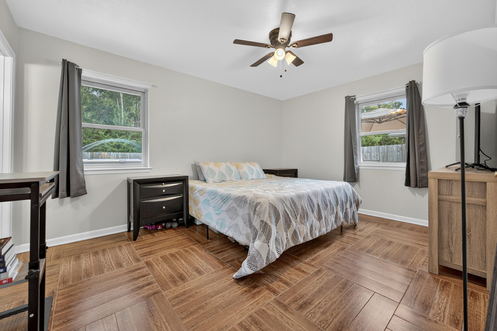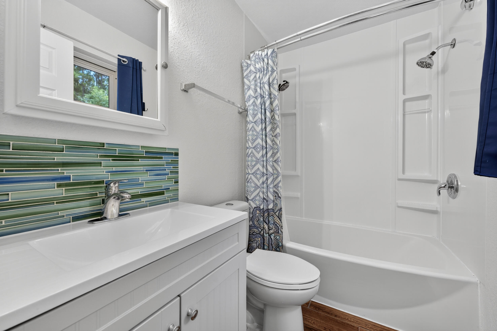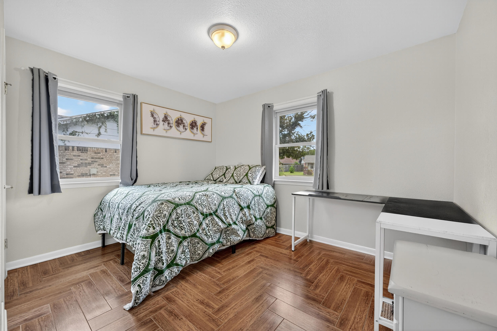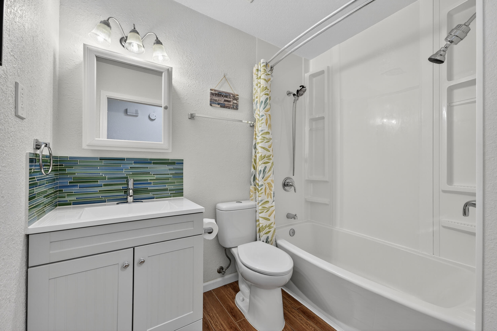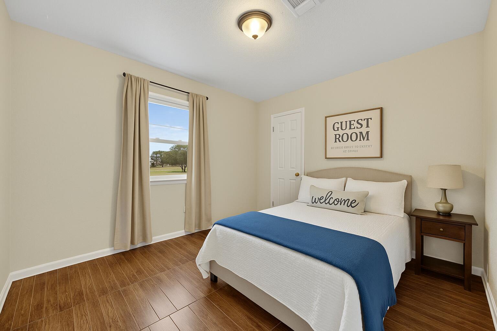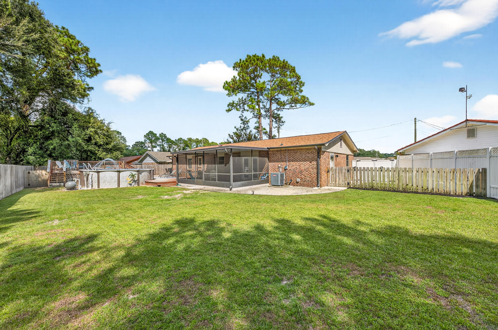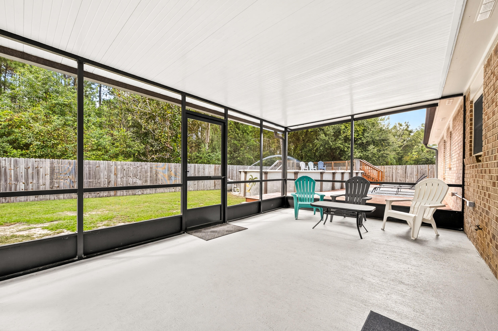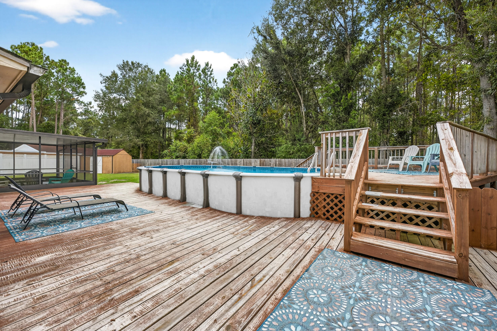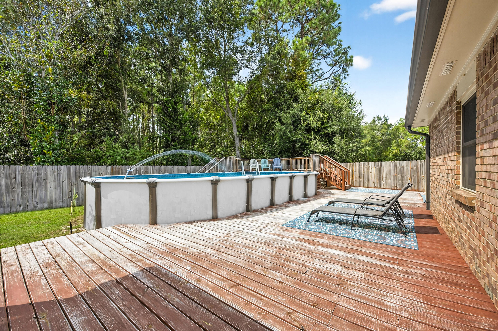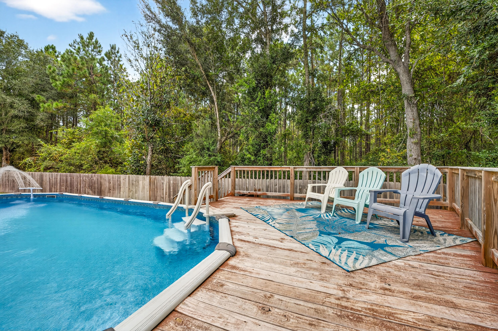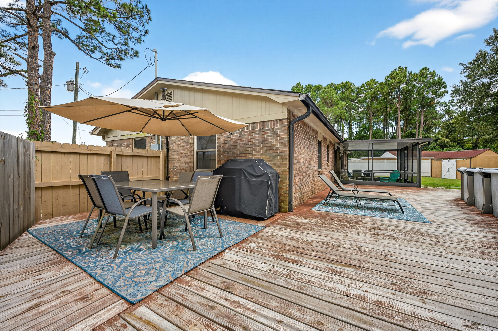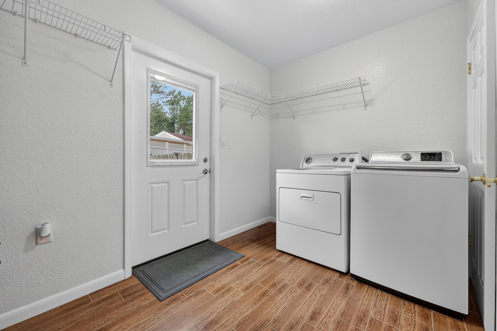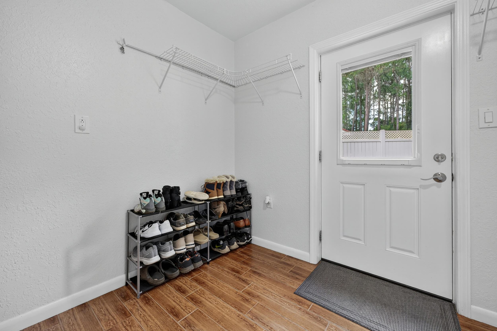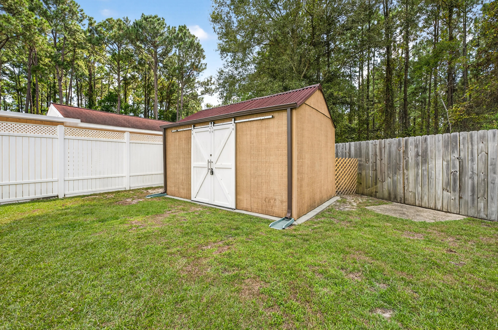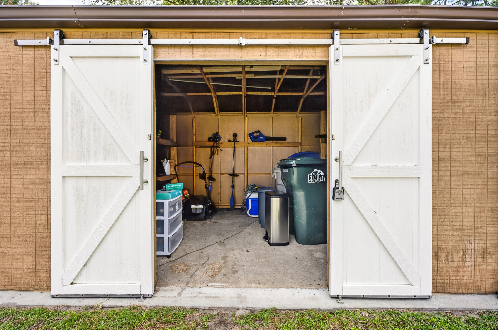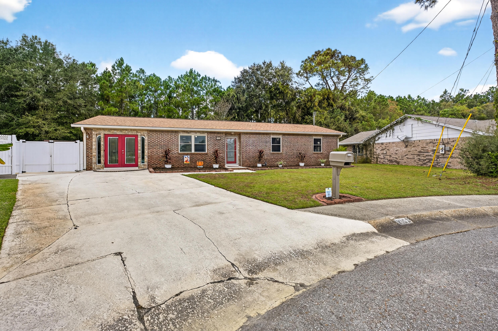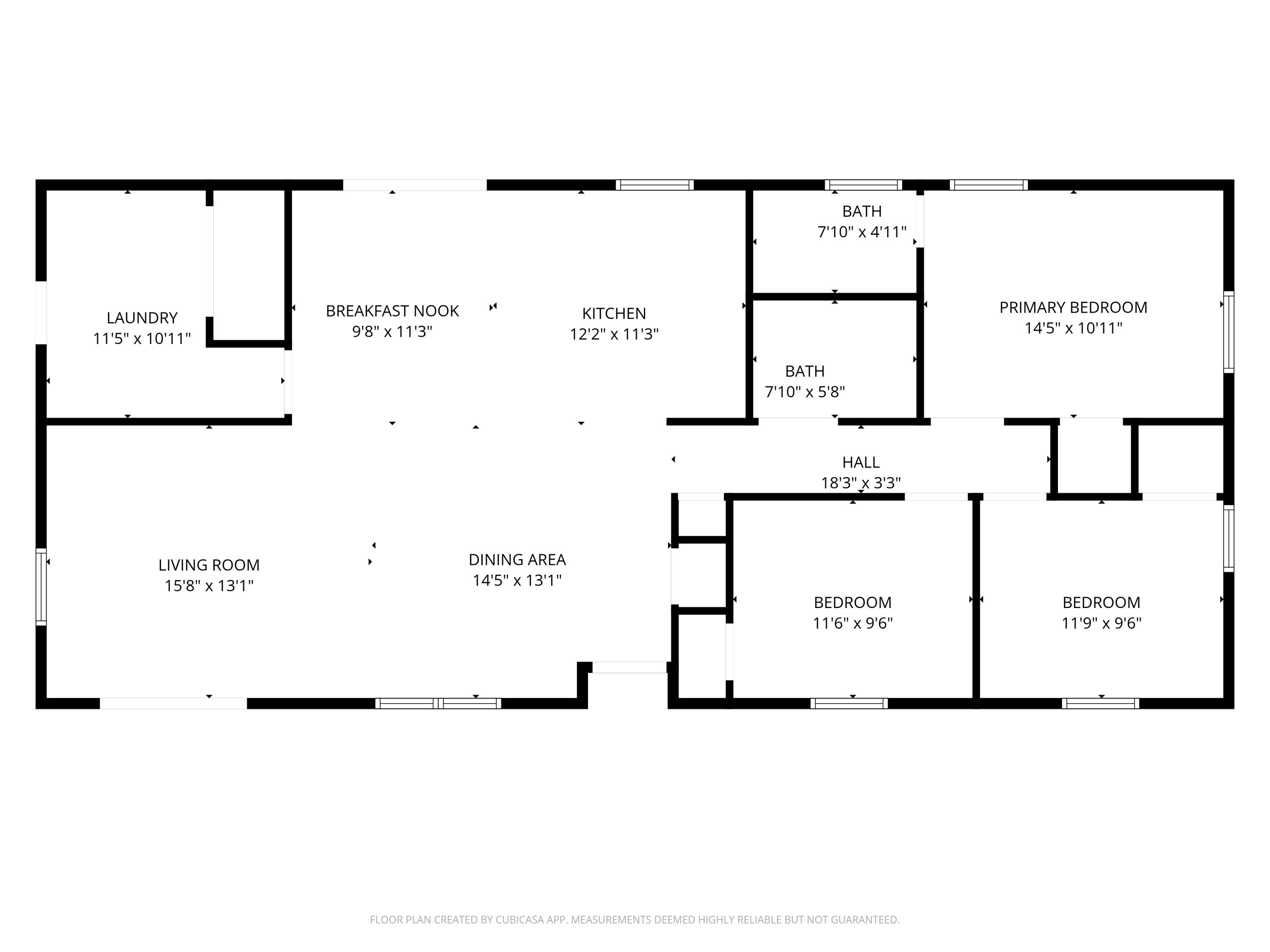Pensacola, FL 32506
Property Inquiry
Contact Travis Talley about this property!
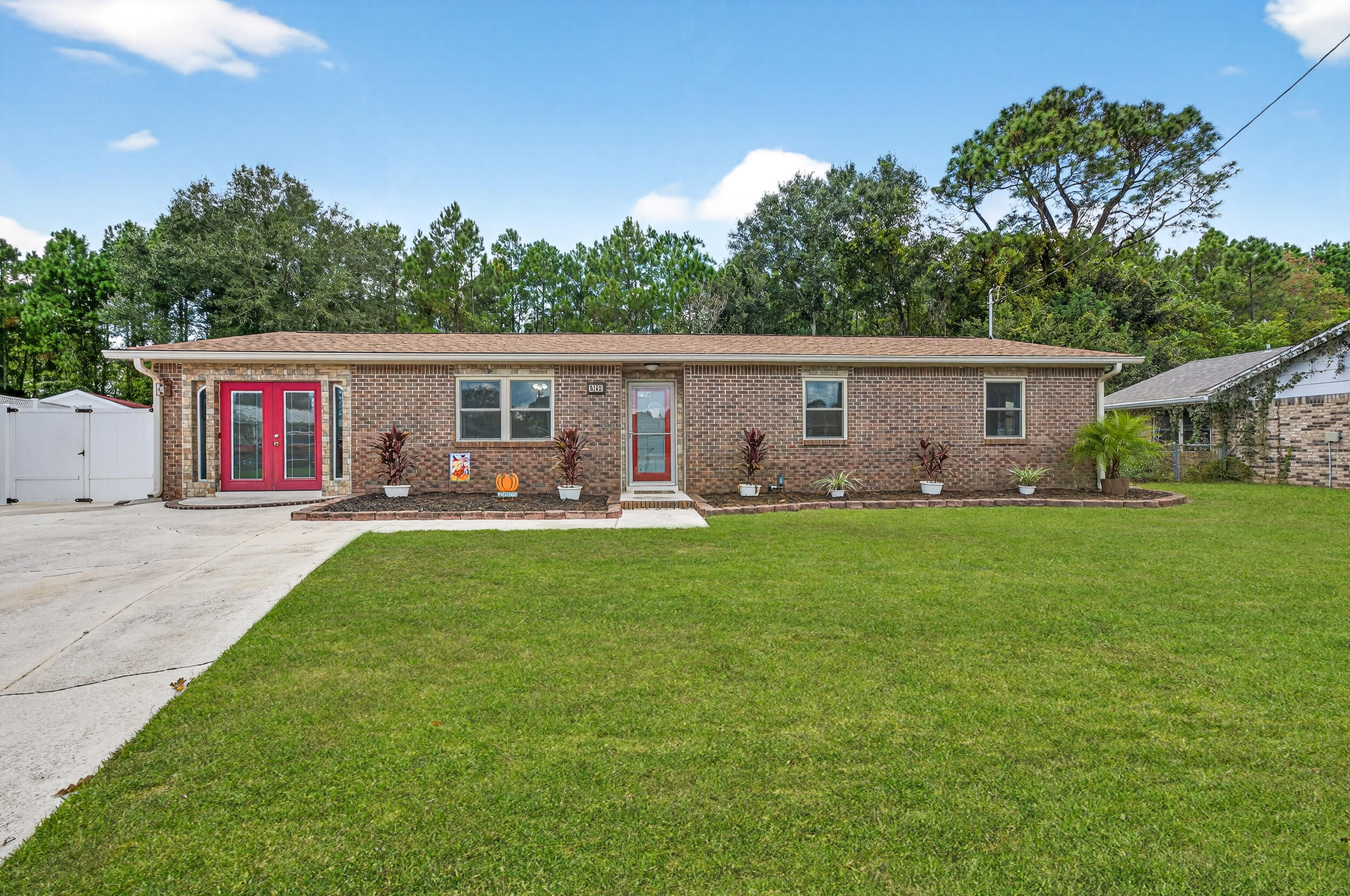
Property Details
Nestled in a quiet cul-de-sac with no HOA, this move-in ready home blends modern updates with exceptional outdoor living! Featuring a 4-year-old roof, a 2-year-old above-ground pool, and the rare bonus of boat and RV parking, it offers the freedom and flexibility you've been searching for. Inside, an open floor plan welcomes you with wood-look tile flooring and crisp white walls that provide a clean, neutral backdrop. Sunlight fills the space, enhancing the bright and airy feel throughout. The spacious living room flows effortlessly into the dining area and kitchen, where you'll find abundant cabinetry, a central island with breakfast bar, a stylish backsplash, and modern appliances, perfect for both everyday living and entertaining. A large laundry room with its own exterior entry adds c onvenience, while a screened-in porch just off the main living area extends your living space outdoors. Step into the backyard and enjoy your own private retreat. There you'll find a sparkling above-ground pool with wraparound decking, multiple lounge areas, and a privacy fence with serene wooded views. A storage shed adds practicality, while the versatile yard space is ideal for gardening, pets, or family fun. All three bedrooms are located on one side of the home. The primary suite features an updated en suite bath with a dual-head tub/shower combo, modern vanity, coastal-inspired backsplash, and newer fixtures. The second full bath mirrors these finishes, serving both guests and the additional bedrooms with ease. With stylish updates inside, a backyard built for entertaining, and the rare flexibility of no HOA, this charming pool home truly has it all!
| COUNTY | Escambia |
| SUBDIVISION | CARRACRES WEST |
| PARCEL ID | 122S311000027001 |
| TYPE | Detached Single Family |
| STYLE | Traditional |
| ACREAGE | 0 |
| LOT ACCESS | County Road,Paved Road |
| LOT SIZE | IRR 43x124x139x100 |
| HOA INCLUDE | N/A |
| HOA FEE | N/A |
| UTILITIES | Electric,Public Sewer,Public Water |
| PROJECT FACILITIES | Pets Allowed,Short Term Rental - Allowed |
| ZONING | Resid Single Family |
| PARKING FEATURES | N/A |
| APPLIANCES | Dishwasher,Microwave,Refrigerator,Refrigerator W/IceMk,Smooth Stovetop Rnge,Stove/Oven Electric |
| ENERGY | AC - Central Elect,Ceiling Fans,Double Pane Windows,Heat Cntrl Electric,Water Heater - Elect |
| INTERIOR | Breakfast Bar,Floor Tile,Furnished - None,Kitchen Island,Pantry,Washer/Dryer Hookup,Window Treatment All |
| EXTERIOR | Deck Open,Fenced Back Yard,Fenced Privacy,Pool - Above Ground,Porch,Porch Screened,Yard Building |
| ROOM DIMENSIONS | Dining Area : 14.5 x 13.1 Living Room : 15.8 x 13.1 Kitchen : 12.2 x 11.3 Breakfast Room : 9.8 x 11.3 Laundry : 11.5 x 10.11 Master Bedroom : 14.5 x 10.11 Master Bathroom : 7.1 x 4.11 Bedroom : 11.9 x 9.6 Bedroom : 11.6 x 9.6 Full Bathroom : 7.1 x 5.8 |
Schools
Location & Map
Davis Hwy S to Fairfield Rd. Turn left (W) on Fairfield to Imperial Drive. Turn right on Imperial to address.

