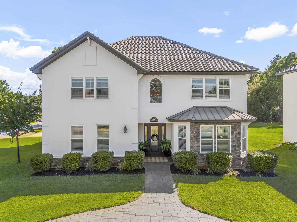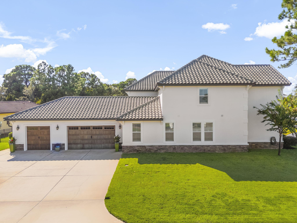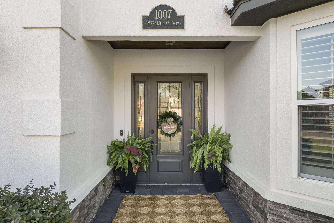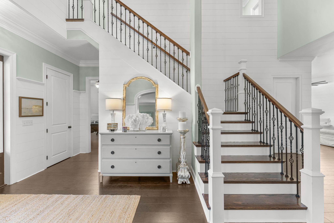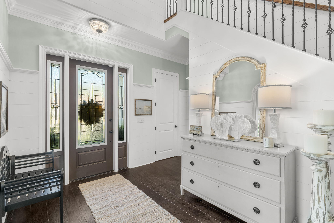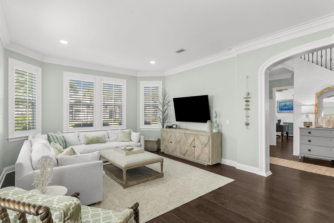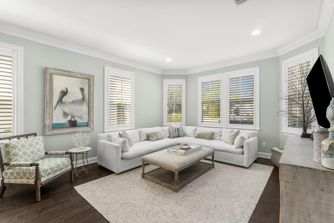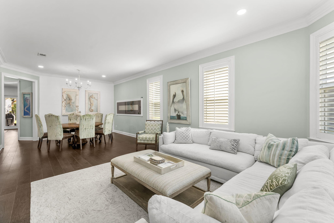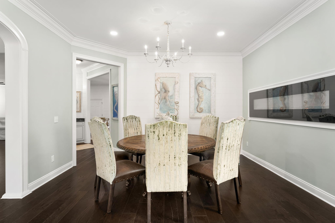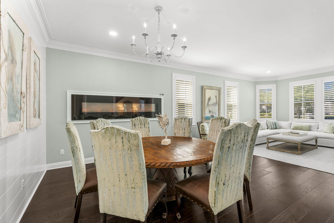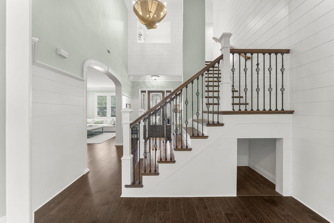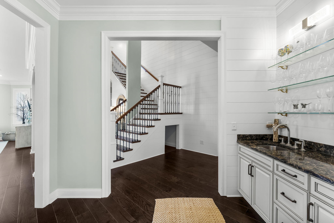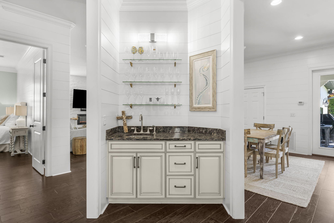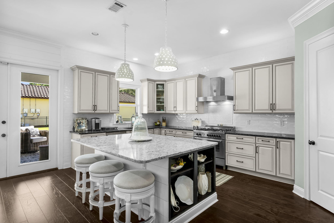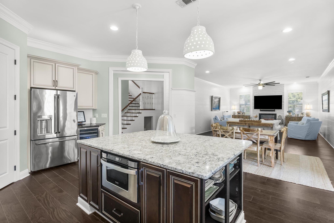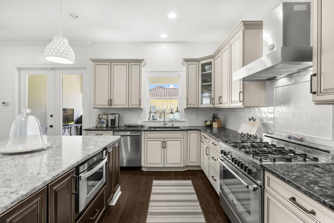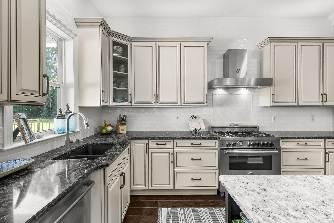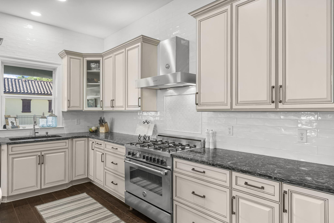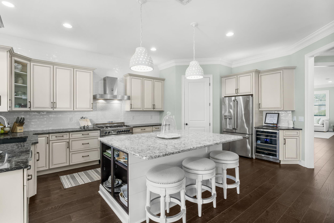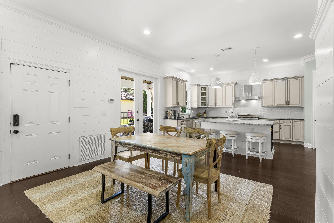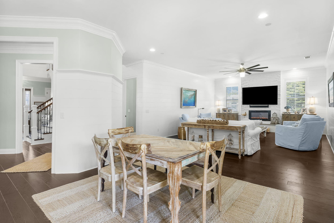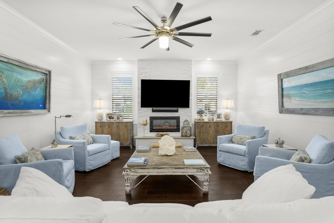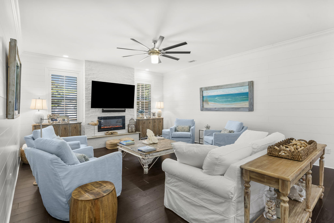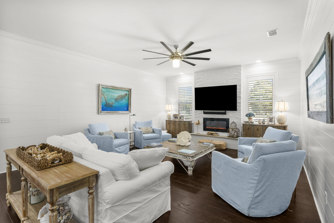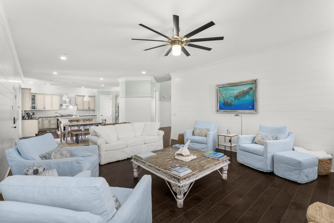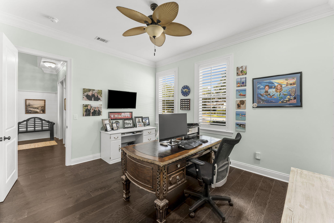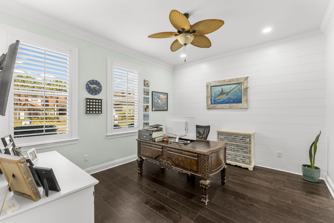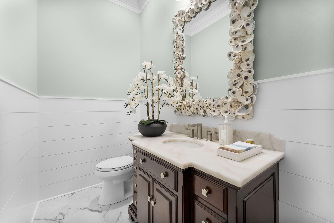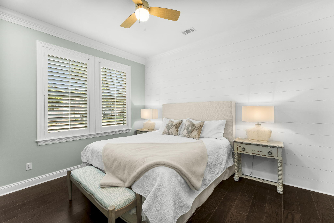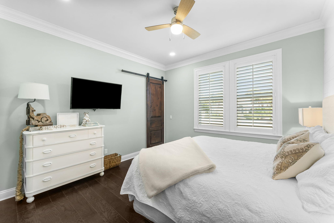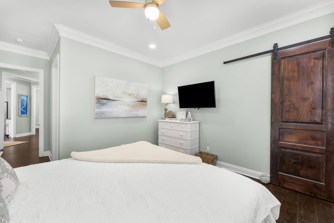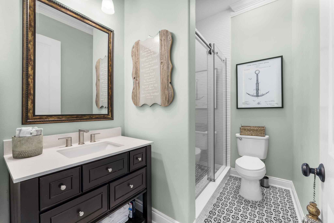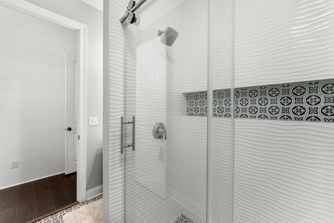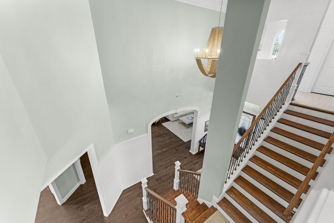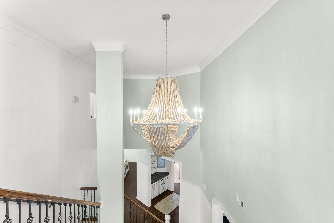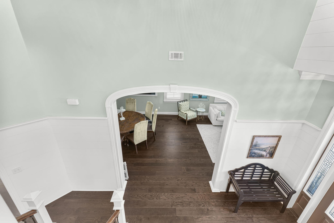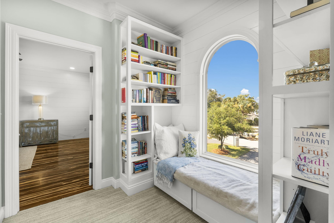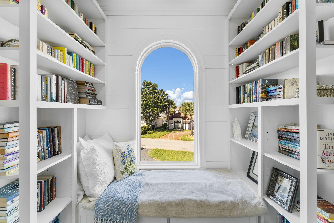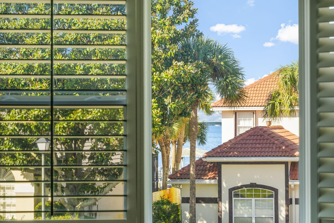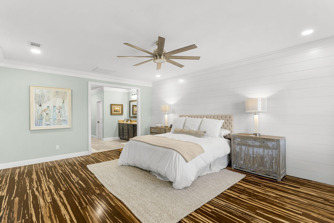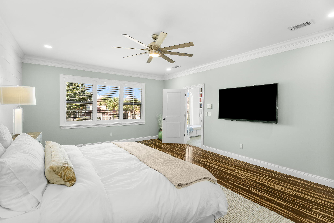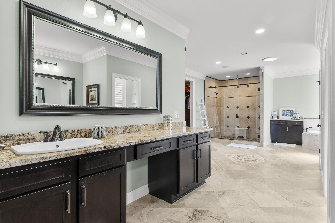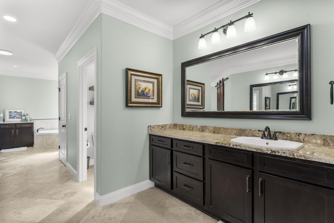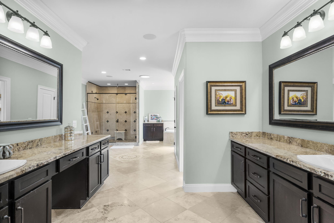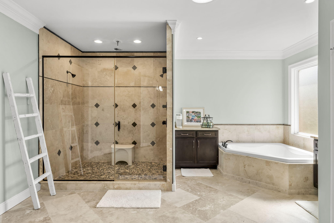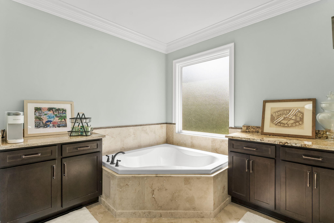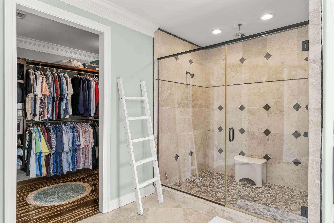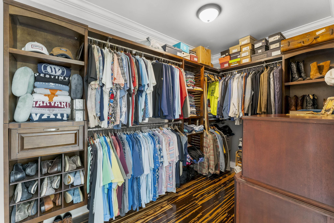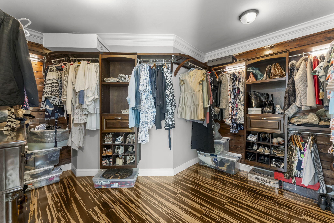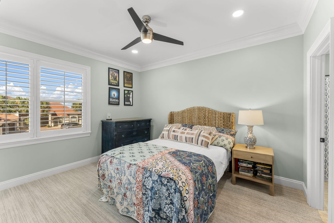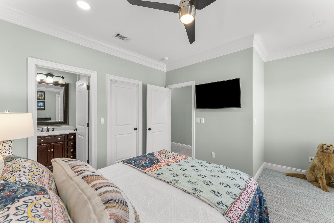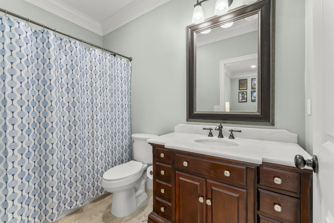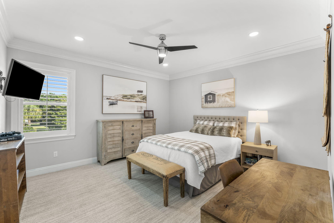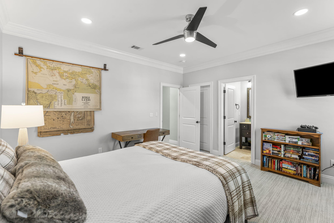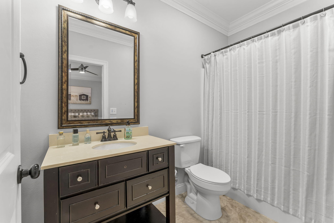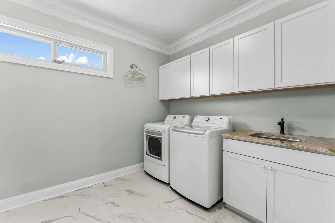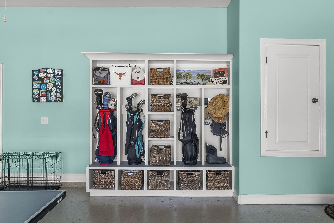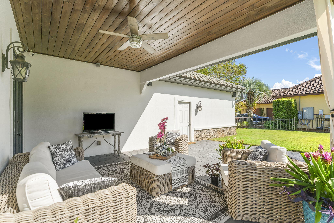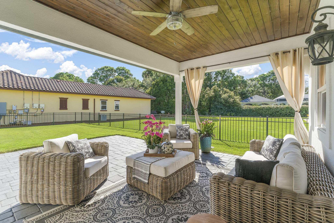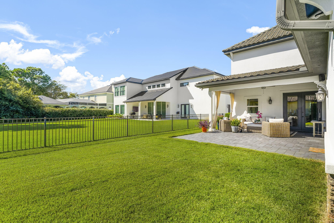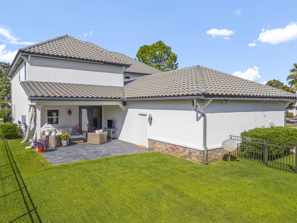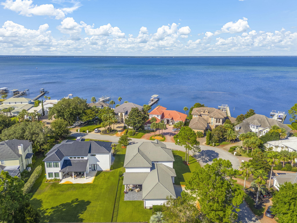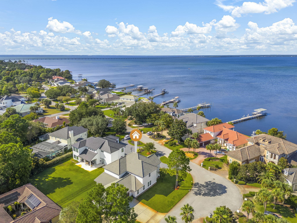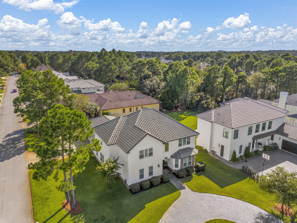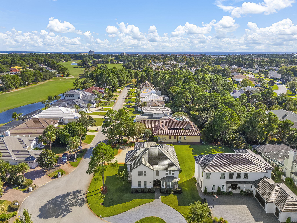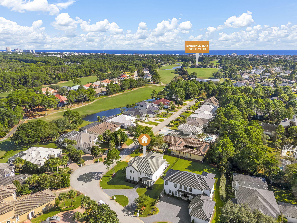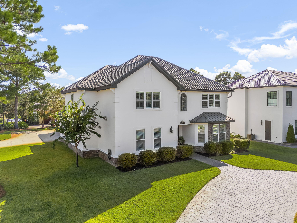Destin, FL 32541
Property Inquiry
Contact James Varga about this property!
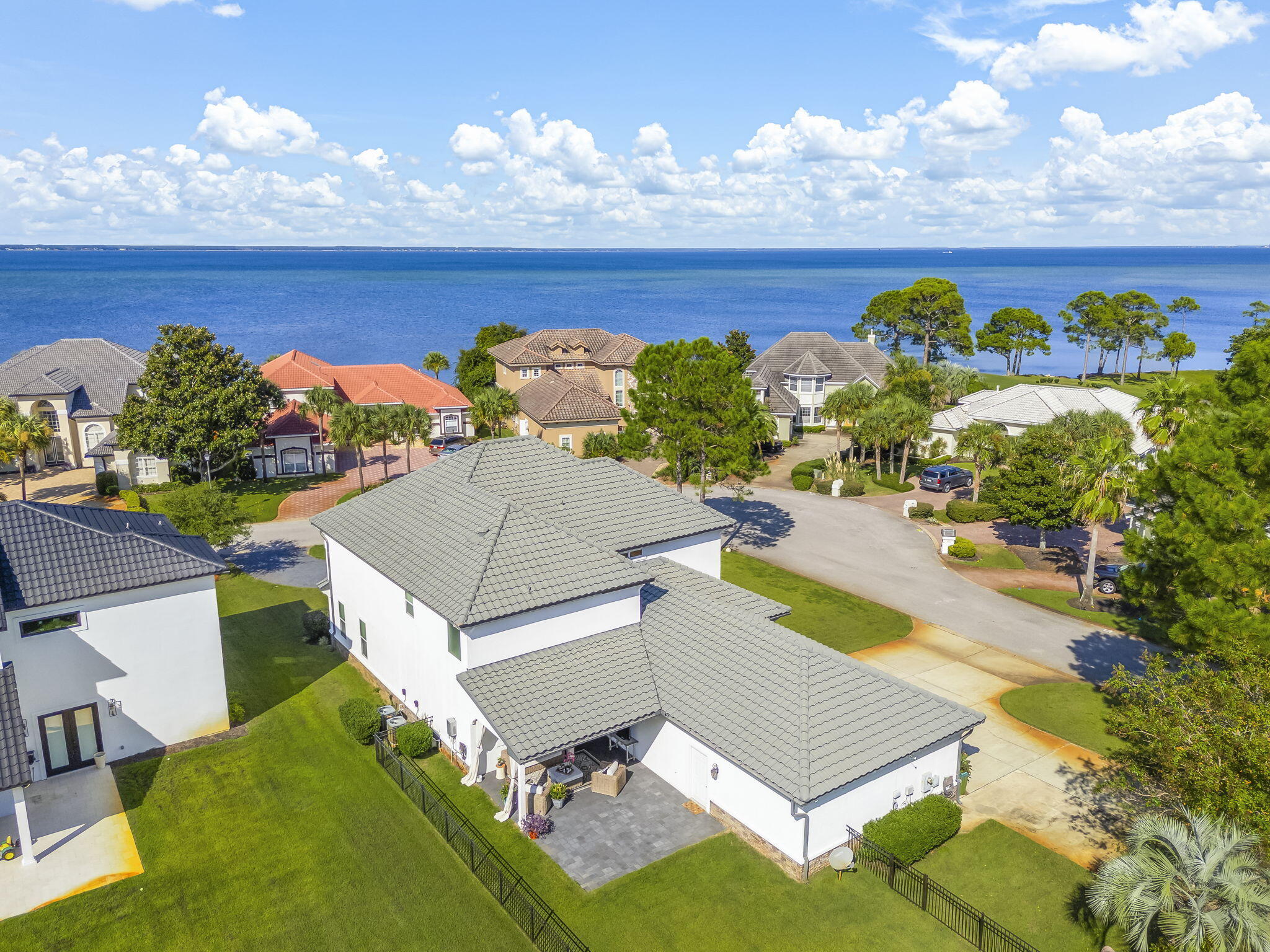
Property Details
Welcome to this beautifully remodeled and redecorated two-story home that perfectly blends elegance, comfort, and coastal charm. From the moment you step into the grand foyer with soaring 20-foot ceilings, you'll be greeted by light-filled spaces, refined details, and a warm, inviting atmosphere.This home features two fireplaces, extensive shiplap throughout, with crown molding, new ceiling fans, new LED lighting, and elegant chandeliers that elevate each room. The interior and exterior have been freshly painted, new tile in various rooms, a stylish kitchen backsplash, oversized island and a remodeled guest bathroom. A custom-built book nook adds a unique touch of character and charm, overlooking views of the bay.The kitchen is an entertainer's dream with a wet bar, wine fridge, and open sightlines to the spacious living areas. Downstairs, two bedrooms, a huge flex space and a separate family room provide endless possibilities for work, play, or relaxation. Plantation shutters add timeless elegance, while spray foam insulation ensures low energy bills. An AquaPro water filtration system provides refreshing clean water throughout the entire house, even into the built-for-two shower in the primary bedroom.
Step outside to a covered back patio perfect for gatherings and quiet evenings alike, with a paver extension perfect for a fire pit or dining area with grill. The three-car garage features built-ins for ample storage and organization.
Located in a desirable golf course community with access to a pool, tennis courts, and resort-style amenities, this home is both elegant and cozy, spacious yet inviting, a perfect place to create lasting memories. Minutes from the beach and Destin Commons. Enjoy the freedom of a vacation lifestyle, with all the comforts of daily living.
| COUNTY | Okaloosa |
| SUBDIVISION | EMERALD BAY PH 1-B |
| PARCEL ID | 00-2S-22-102A-000W-0070 |
| TYPE | Detached Single Family |
| STYLE | Beach House |
| ACREAGE | 0 |
| LOT ACCESS | Paved Road,Private Road |
| LOT SIZE | 158' x 87' x 127' x 82' |
| HOA INCLUDE | Accounting,Ground Keeping,Insurance,Land Recreation,Management,Master Association |
| HOA FEE | 232.81 (Quarterly) |
| UTILITIES | Community Sewer,Community Water,Electric,Gas - Natural,Public Sewer,Public Water |
| PROJECT FACILITIES | BBQ Pit/Grill,Community Room,Fishing,Gated Community,Golf,Pavillion/Gazebo,Pets Allowed,Picnic Area,Pool,Short Term Rental - Not Allowed,Tennis,Waterfront |
| ZONING | Resid Single Family |
| PARKING FEATURES | Garage,Garage Attached,Oversized |
| APPLIANCES | Auto Garage Door Opn,Dishwasher,Disposal,Dryer,Fire Alarm/Sprinkler,Microwave,Oven Continue Clean,Range Hood,Refrigerator W/IceMk,Smoke Detector,Stove/Oven Gas,Washer,Wine Refrigerator |
| ENERGY | AC - 2 or More,AC - Central Elect,AC - High Efficiency,Ceiling Fans,Heat Cntrl Electric |
| INTERIOR | Breakfast Bar,Ceiling Crwn Molding,Ceiling Raised,Ceiling Vaulted,Fireplace 2+,Floor Hardwood,Floor Tile,Furnished - Some,Kitchen Island,Lighting Recessed,Lighting Track,Newly Painted,Pantry,Plantation Shutters,Washer/Dryer Hookup,Wet Bar,Window Treatment All,Woodwork Painted |
| EXTERIOR | Fenced Back Yard,Lawn Pump,Patio Covered,Sprinkler System |
| ROOM DIMENSIONS | Kitchen : 21.1 x 18.7 Family Room : 20 x 18.6 Dining Room : 16.4 x 15.2 Living Room : 15.7 x 14.1 Bedroom : 13.2 x 13.1 Full Bathroom : 9.3 x 6.3 Bedroom : 14.2 x 12.9 Half Bathroom : 8.5 x 5.4 Master Bedroom : 21.4 x 15.4 Master Bathroom : 26.8 x 11.11 Bedroom : 12.11 x 10.1 Full Bathroom : 9.3 x 5 Bedroom : 14 x 13.8 Full Bathroom : 9.3 x 5 Laundry : 10.3 x 8.7 Garage : 35.5 x 24.4 |
Schools
Location & Map
Enter neighborhood on Emerald Bay Drive and follow around towards the bay. The home is on the corner on the left, across from the bay. Gate is manned after 5pm.

