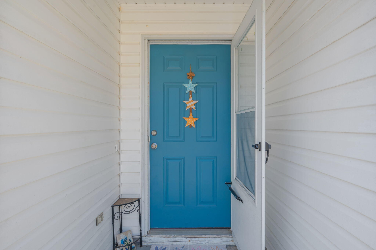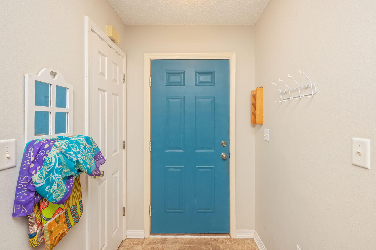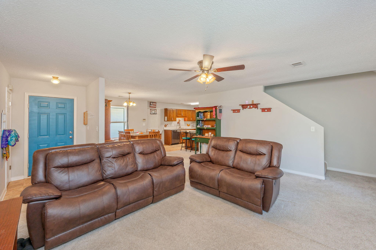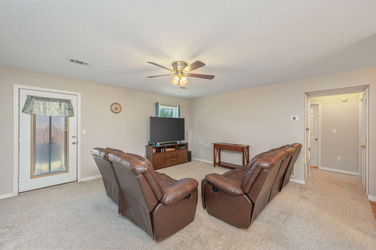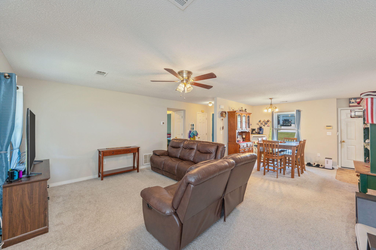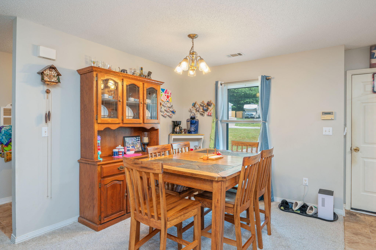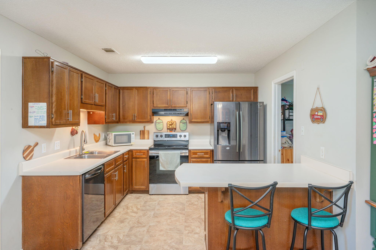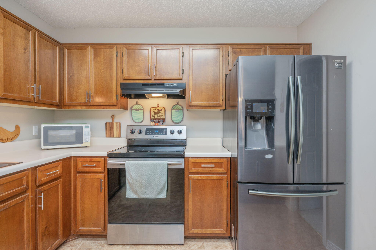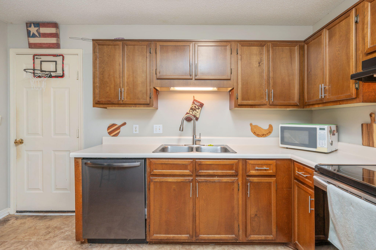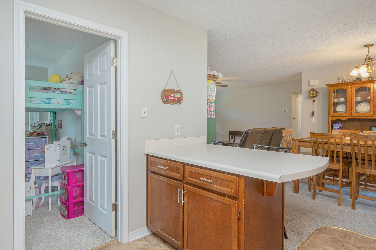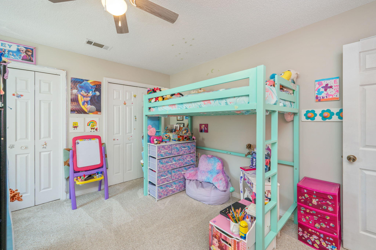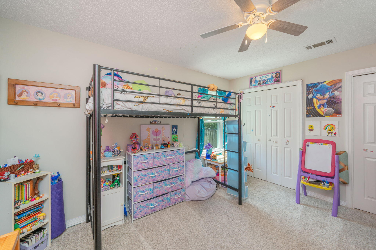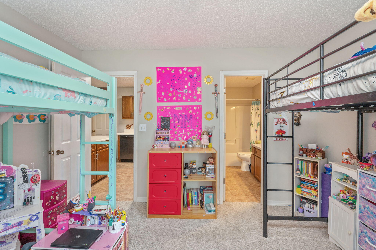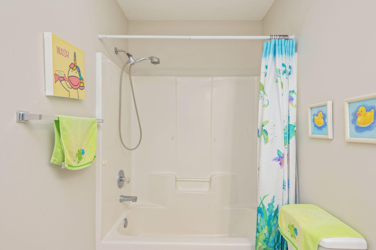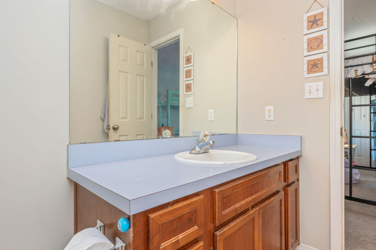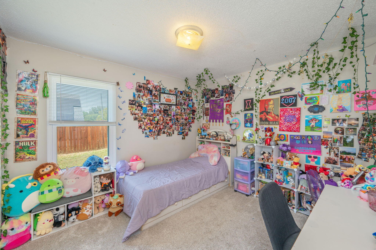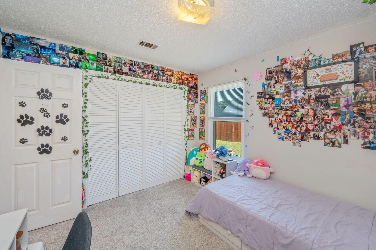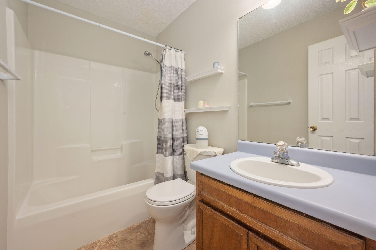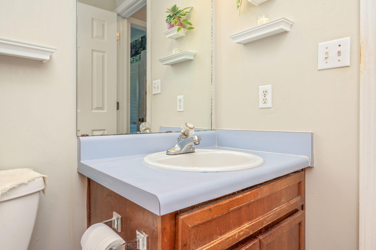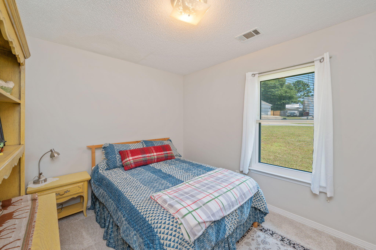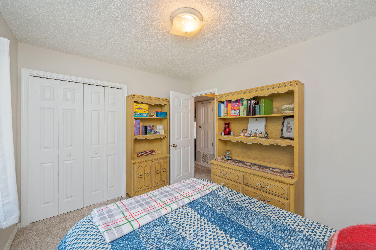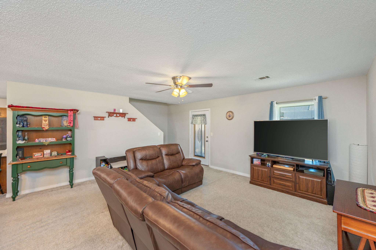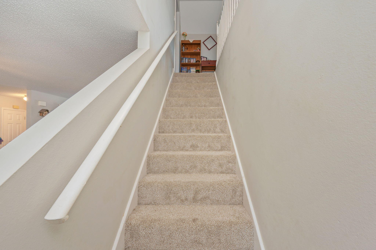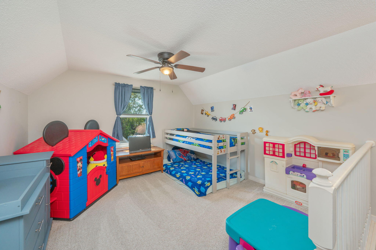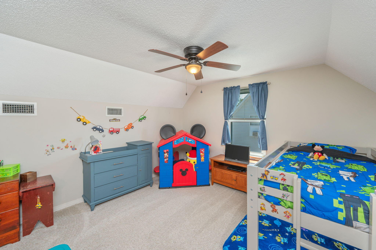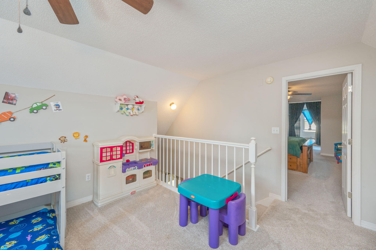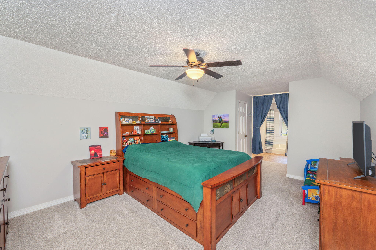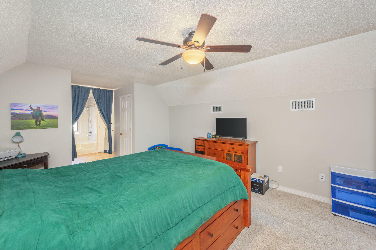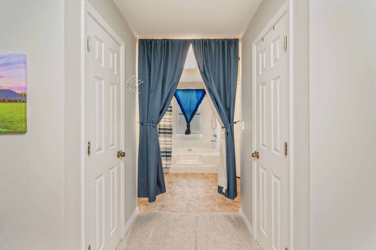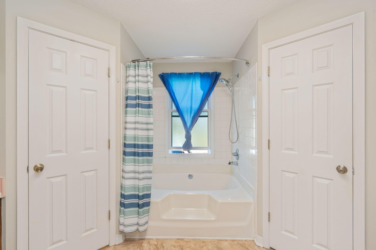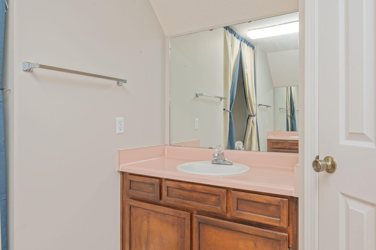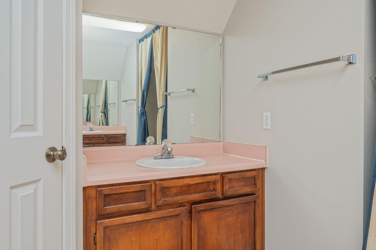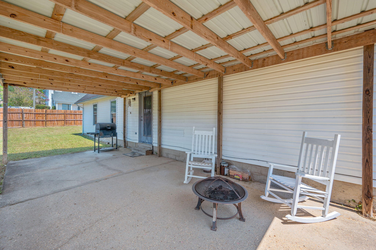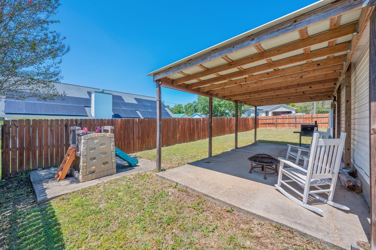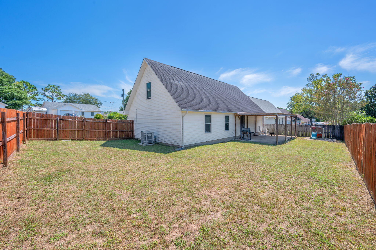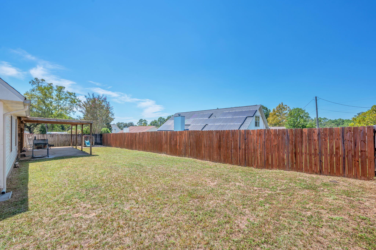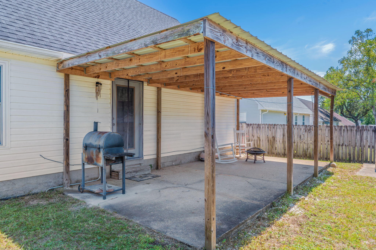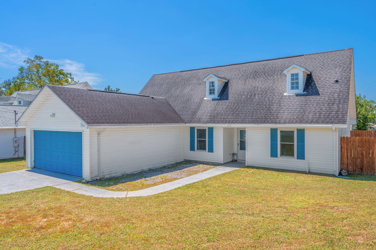Crestview, FL 32536
Property Inquiry
Contact Cora Rasmussen about this property!
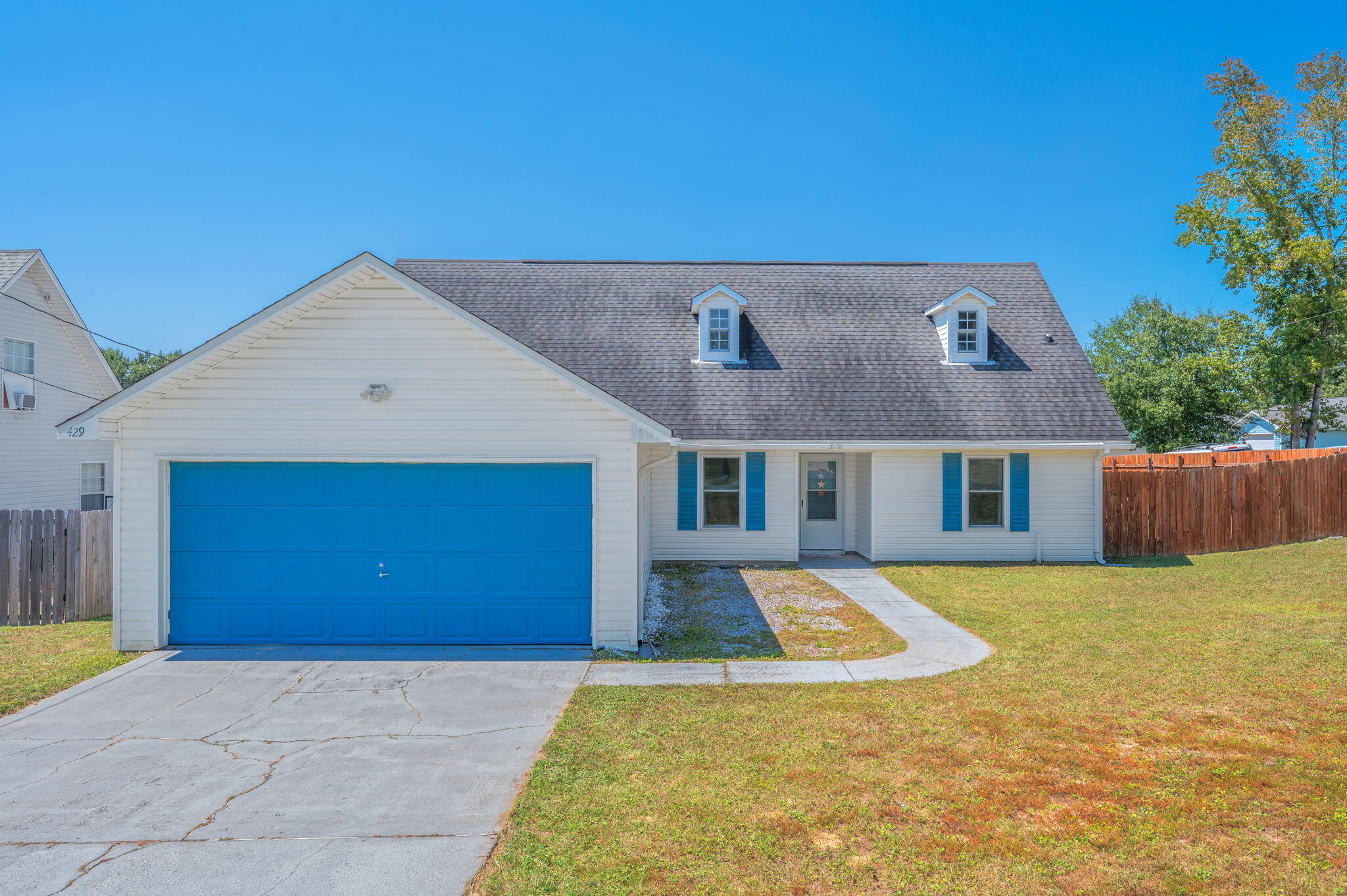
Property Details
Welcome to 429 Northview Lane, where the big-ticket updates have already been done for you. The sellers have replaced the windows, all carpeting, the HVAC system with a high efficiency unit, and the water heater all giving you peace of mind and long-term value. Inside, you'll love the inviting living spaces that flow easily for both everyday living and entertaining. The kitchen is ready for your favorite recipes and has a dining area all set to enjoy them.There is a primary bedroom on the first and second floor, making it an ideal layout for a growing family, mother-in-law, or private guest suite. The first floor includes two additional bedrooms and a shared bathroom. The primary bedroom on the second floor features a large en-suite bathroom with a soaking tub and dual vanities. The second floor also features a bonus area perfect for a nursey, play area, or in-home office.
Outside, you'll enjoy a convenient Crestview location with easy access to Hwy 85 and I-10, making commutes to Eglin AFB, Duke Field, or the beach a breeze. Whether you're a first-time buyer or looking to upgrade, this home offers a smart investment with updates already done and ready to be yours!
| COUNTY | Okaloosa |
| SUBDIVISION | SOUTHVIEW ESTATES |
| PARCEL ID | 05-2N-23-2323-000E-0130 |
| TYPE | Detached Single Family |
| STYLE | Contemporary |
| ACREAGE | 0 |
| LOT ACCESS | County Road,Paved Road |
| LOT SIZE | 123x105x105x25 |
| HOA INCLUDE | N/A |
| HOA FEE | N/A |
| UTILITIES | Electric,Public Sewer,Public Water |
| PROJECT FACILITIES | N/A |
| ZONING | Resid Single Family |
| PARKING FEATURES | Garage,Garage Attached |
| APPLIANCES | Dishwasher,Microwave,Refrigerator,Stove/Oven Electric |
| ENERGY | AC - Central Elect,AC - High Efficiency,Ceiling Fans,Double Pane Windows,Heat Cntrl Electric,Water Heater - Elect |
| INTERIOR | Breakfast Bar,Floor Tile,Floor WW Carpet New,Kitchen Island,Newly Painted,Split Bedroom,Washer/Dryer Hookup |
| EXTERIOR | Fenced Back Yard,Fenced Privacy,Patio Covered,Porch |
| ROOM DIMENSIONS | Living Room : 17 x 16 Kitchen : 13 x 11 Dining Area : 12 x 11 Master Bedroom : 13 x 12 Bedroom : 11 x 10 Bedroom : 12 x 10 Master Bedroom : 17 x 13 Bonus Room : 16 x 13 |
Schools
Location & Map
From Hwy 85, turn onto Antioch Rd. Take the first right onto Northview Ln. Home will be on the Left.

