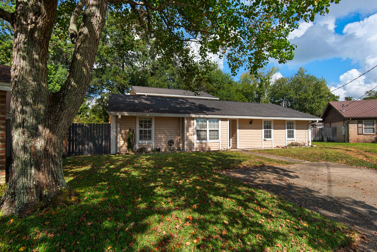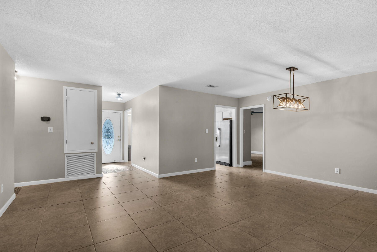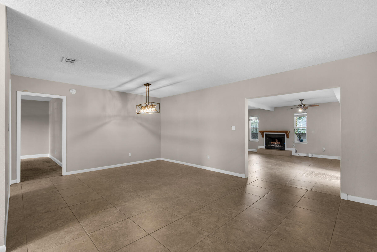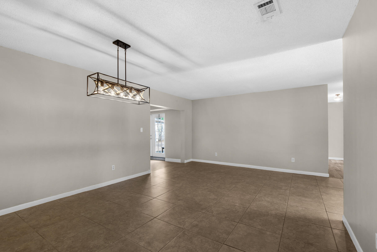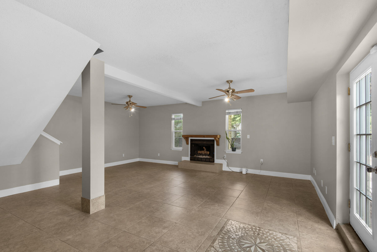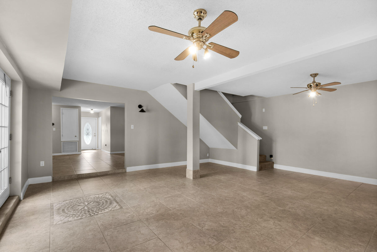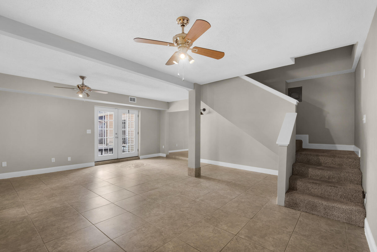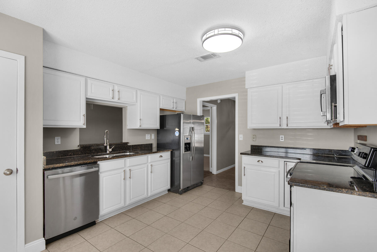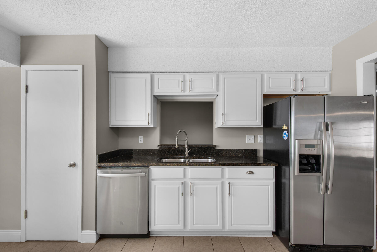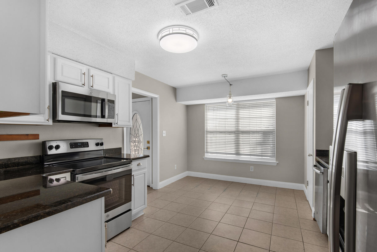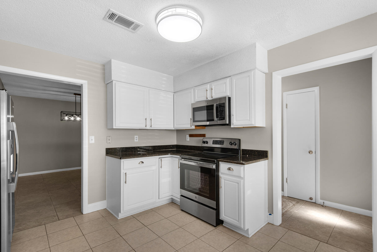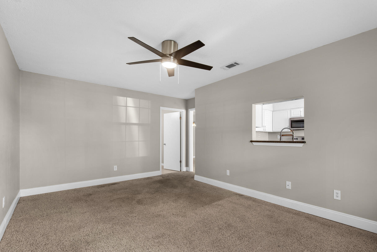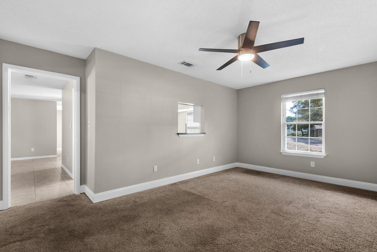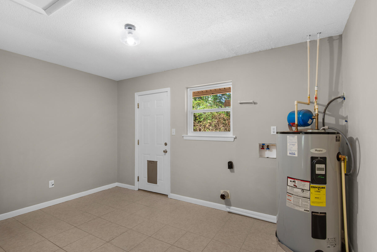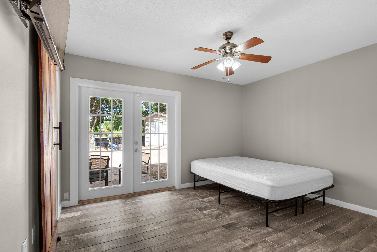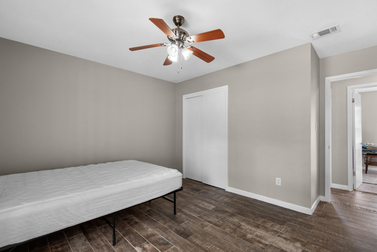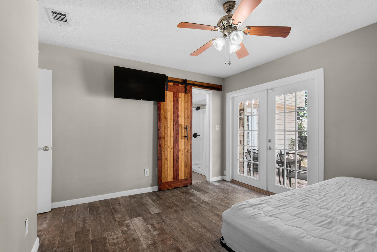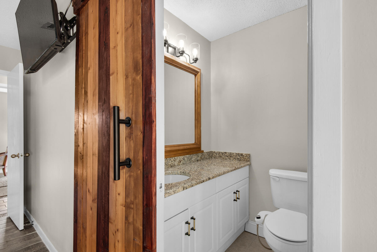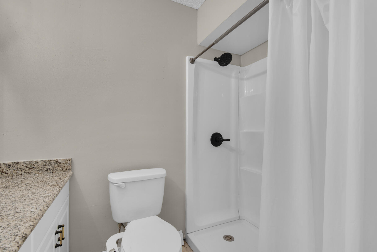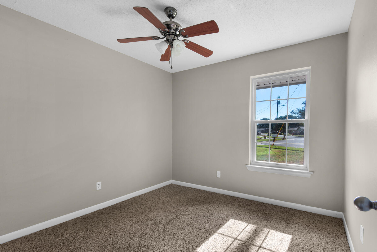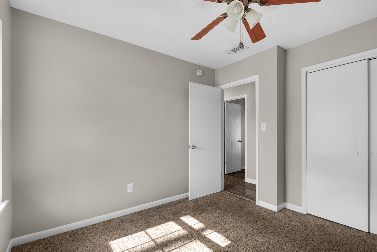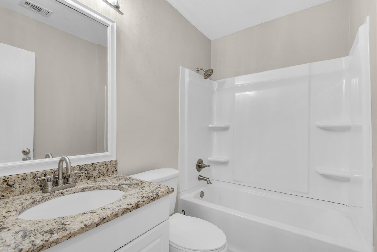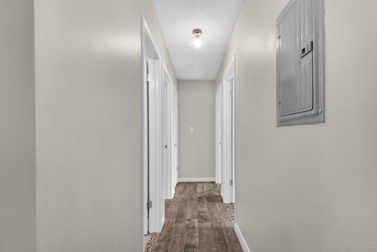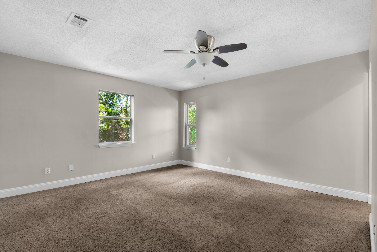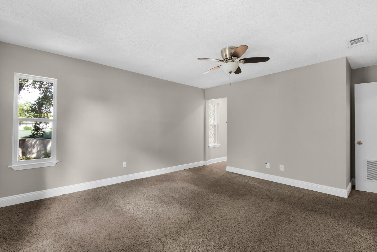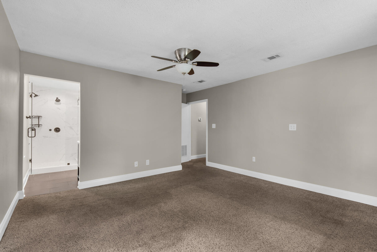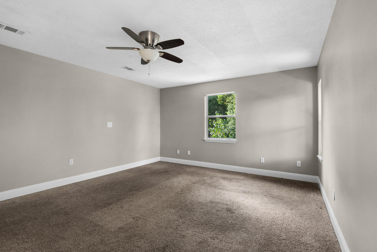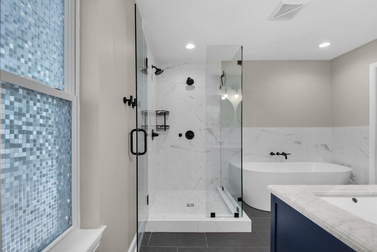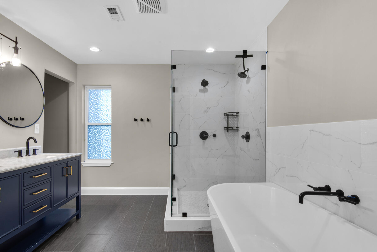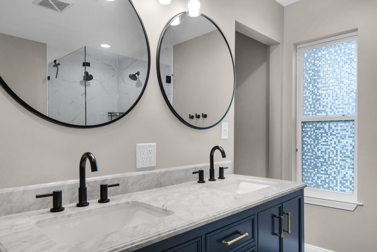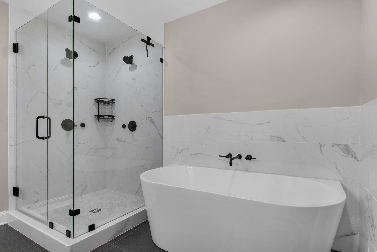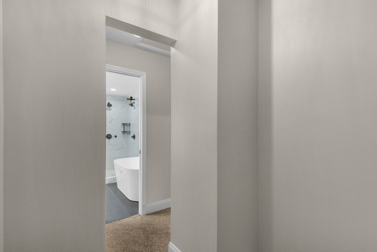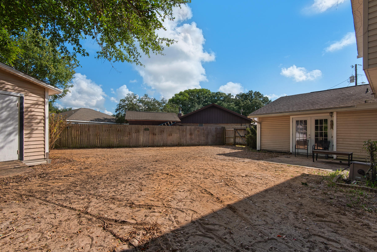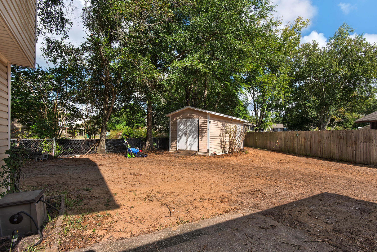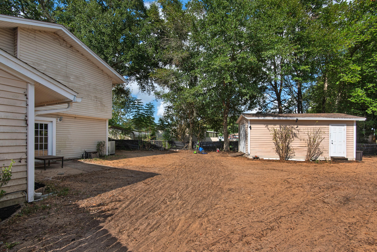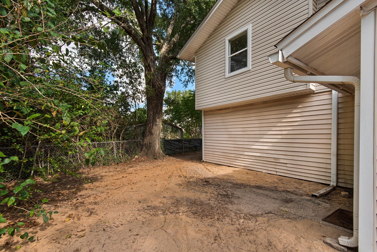Fort Walton Beach, FL 32547
Property Inquiry
Contact Tracy Wood about this property!
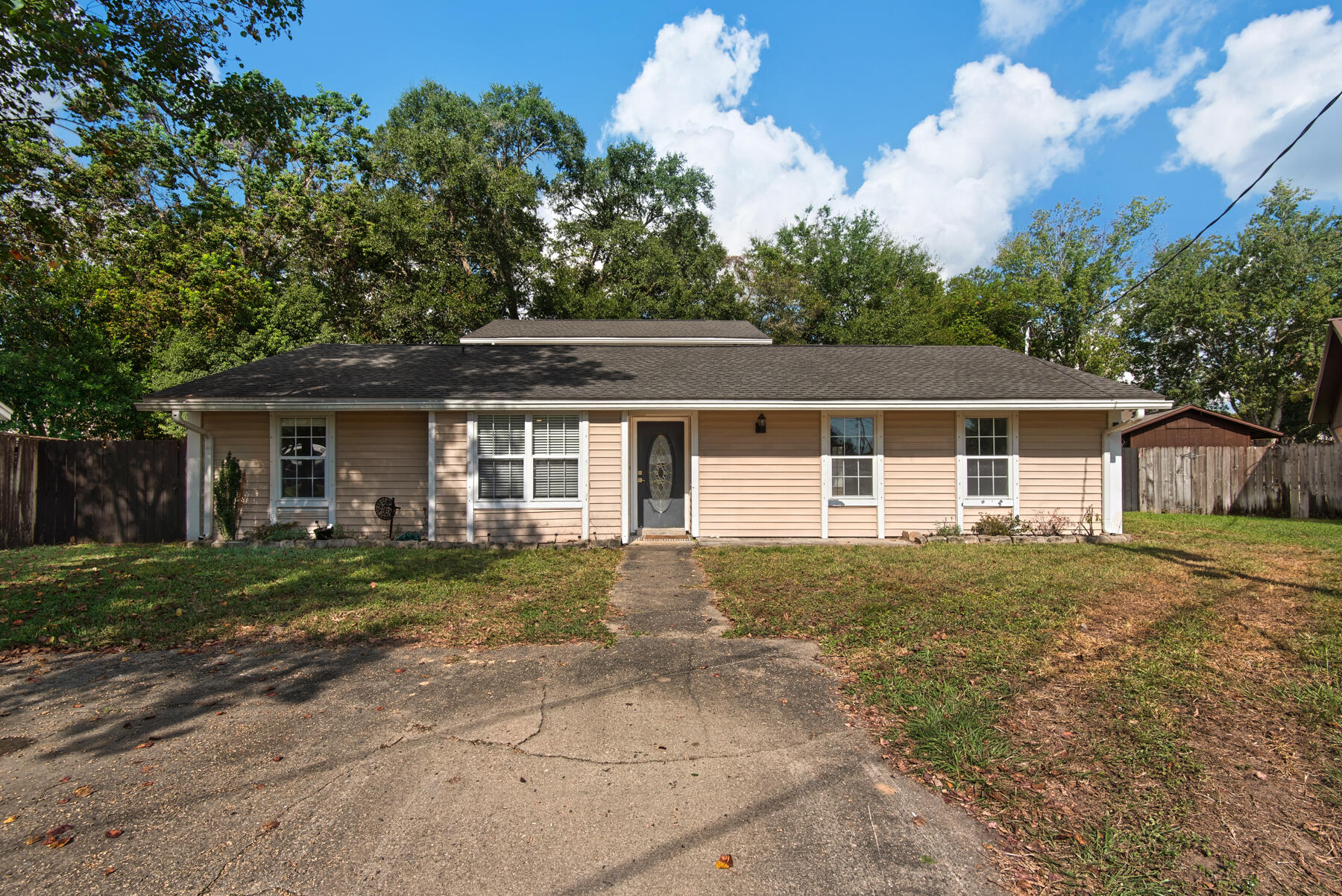
Property Details
Great cul-de-sac living in the heart of Fort Walton Beach. This home has an entire second floor dedicated to the Master Suite. Boasting a huge walk-in closet and a beautifully remodeled bathroom with a soaking tub/shower combo. There is a smaller master suite on the first floor with wood plank tile and over-sized vanity in the bath. Two more bedrooms and a full bath are located on the first floor. Tons of natural light shines through the eat-in kitchen. Granite countertops and stainless appliances are ready for the chef in your family. A huge bonus room off of the kitchen, a large laundry room and a designated dining area make living easy with tons of space! You won't believe the oversized living room/den area. This space has a door to the backyard for ease of use. Speaking of the fenced backyard...it is a blank slate and ready for you to make it your own. You've got to see this one!
| COUNTY | Okaloosa |
| SUBDIVISION | CLARKS ADDN |
| PARCEL ID | 04-2S-24-4450-0000-0080 |
| TYPE | Detached Single Family |
| STYLE | Ranch |
| ACREAGE | 0 |
| LOT ACCESS | Paved Road |
| LOT SIZE | 140x86x34x145 |
| HOA INCLUDE | N/A |
| HOA FEE | N/A |
| UTILITIES | Electric,Public Sewer,Public Water,TV Cable |
| PROJECT FACILITIES | N/A |
| ZONING | Resid Single Family |
| PARKING FEATURES | N/A |
| APPLIANCES | Dishwasher,Disposal,Microwave,Refrigerator,Stove/Oven Electric |
| ENERGY | AC - Central Gas,Ceiling Fans,Heat Cntrl Electric,Water Heater - Elect |
| INTERIOR | Ceiling Vaulted,Fireplace,Floor Tile,Floor WW Carpet,Split Bedroom |
| EXTERIOR | Fenced Back Yard,Sprinkler System,Yard Building |
| ROOM DIMENSIONS | Kitchen : 12 x 10 Dining Area : 19 x 13 Master Bedroom : 13 x 11 Master Bedroom : 17 x 14 Bedroom : 10 x 11 Bedroom : 10 x 11 Bonus Room : 17 x 13 Laundry : 12 x 9 |
Schools
Location & Map
Heading North on Beal - take a left on Duloft Street - right onto Massachusetts Ave, left on Lowery, right onto Clark - home is at the end of cut-de-sac.

