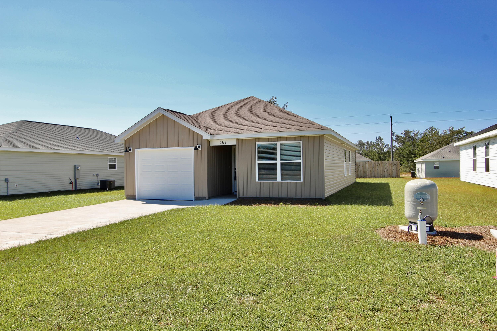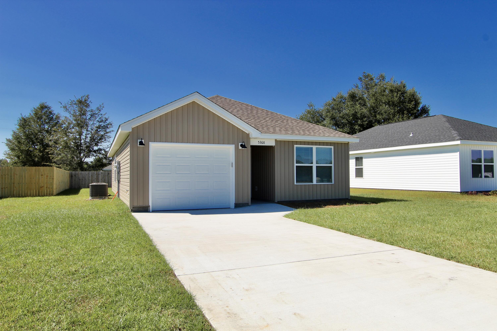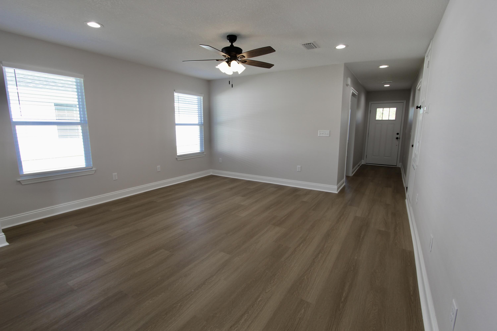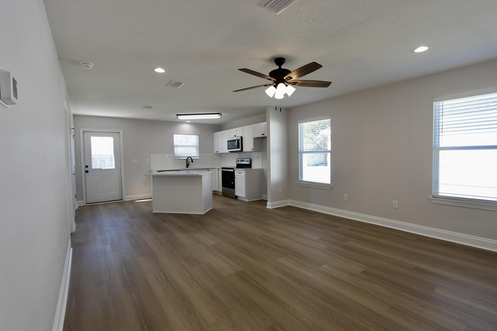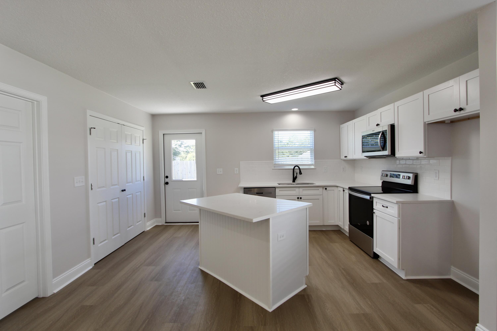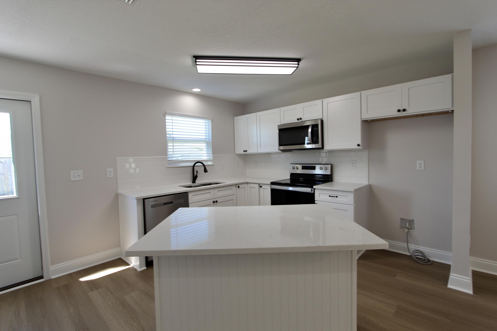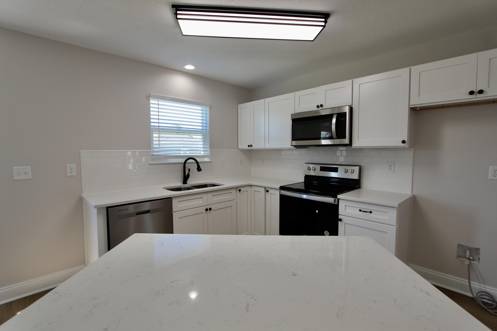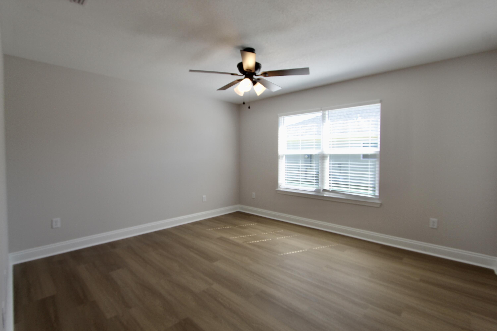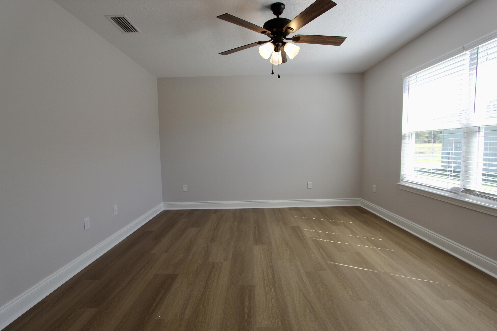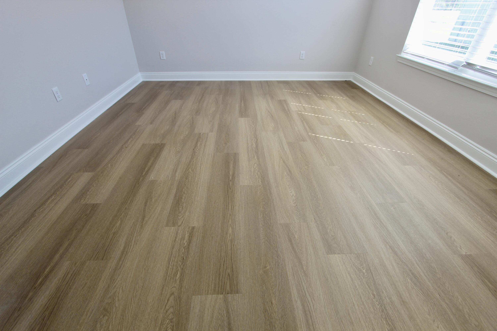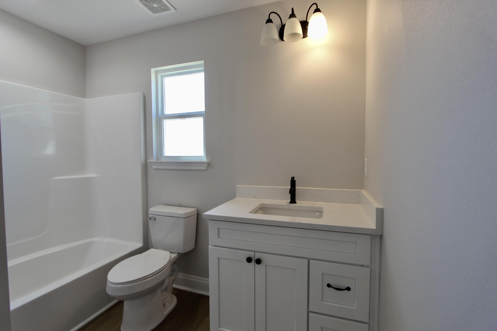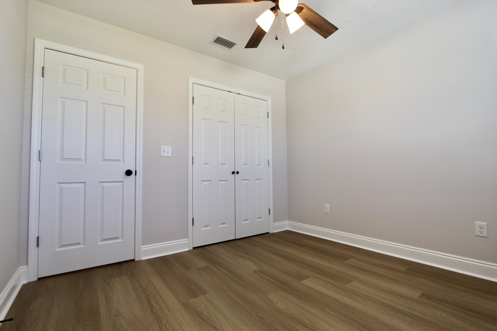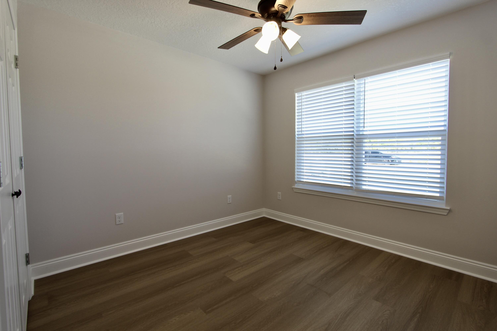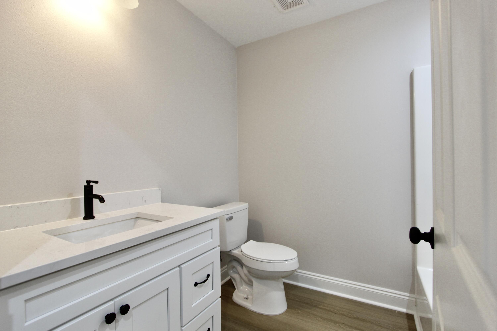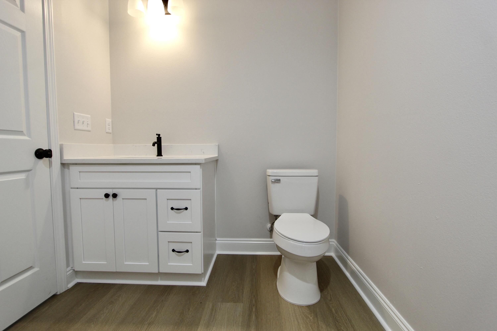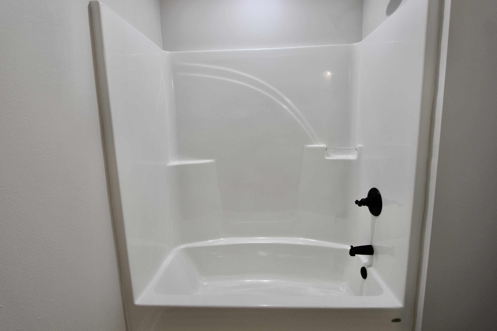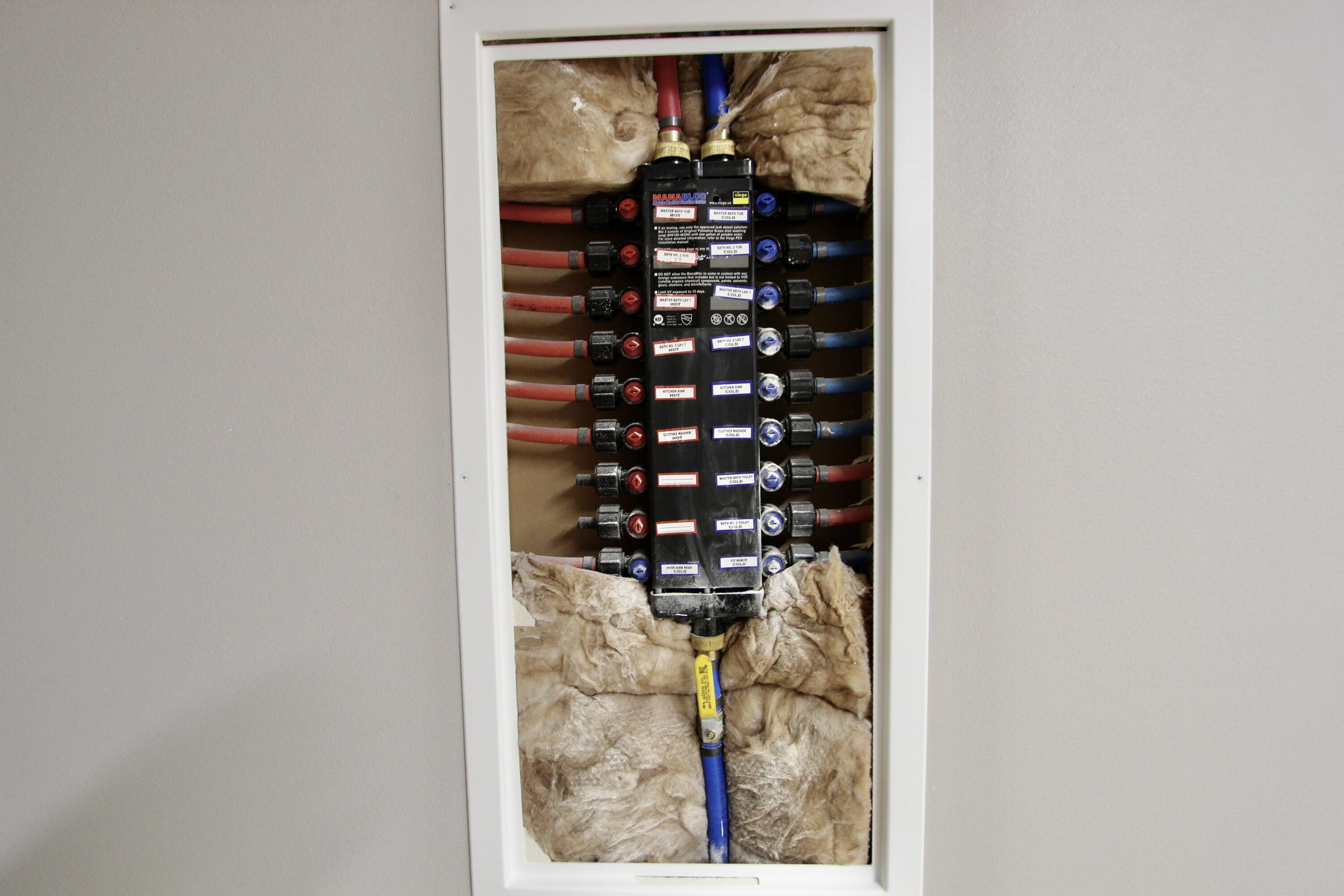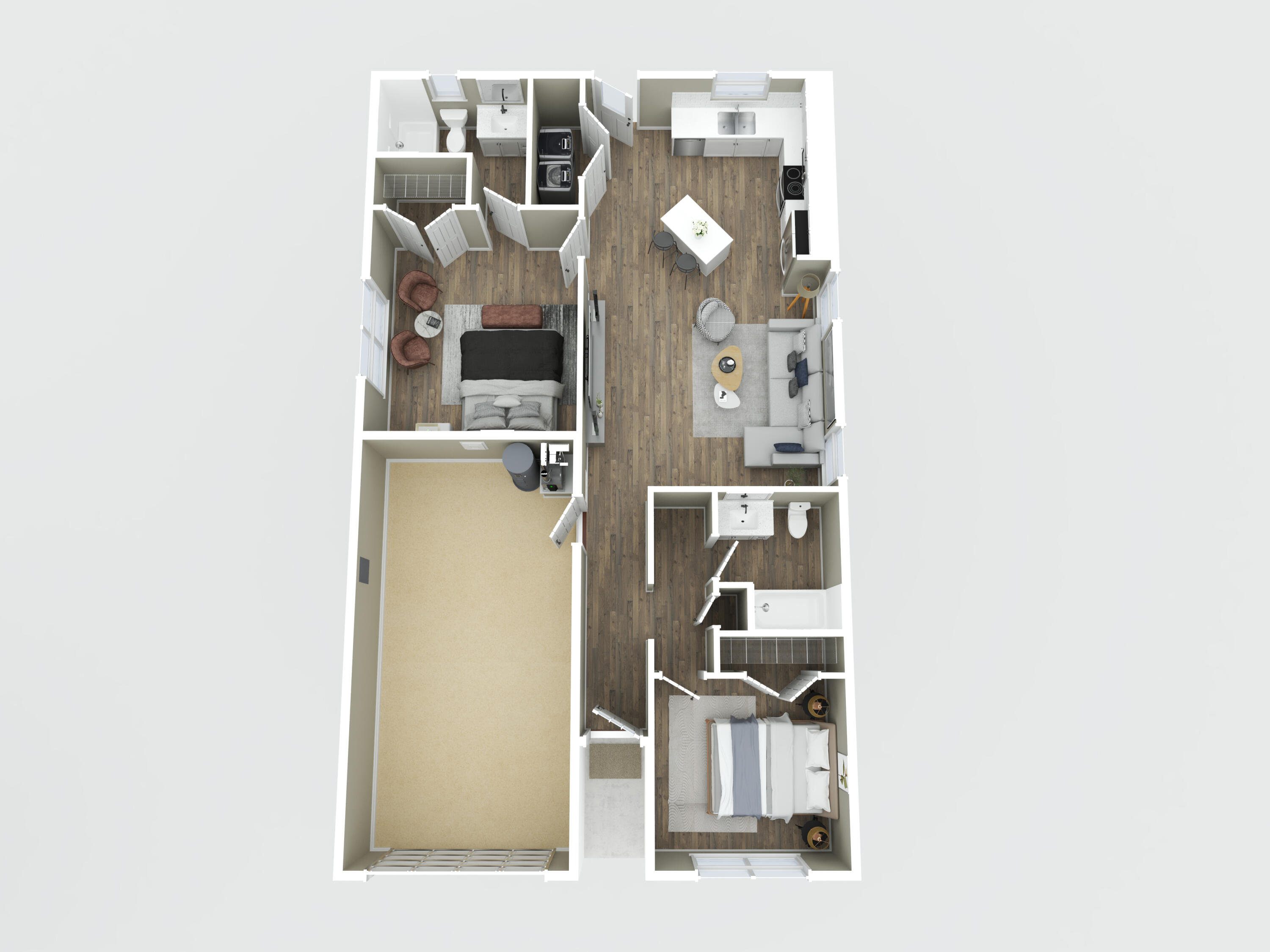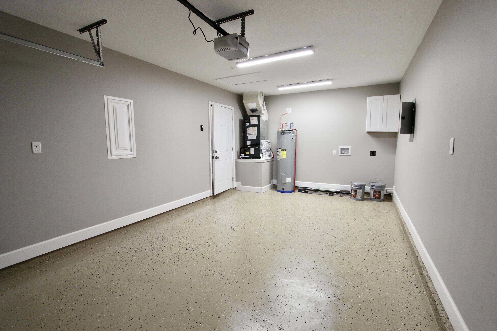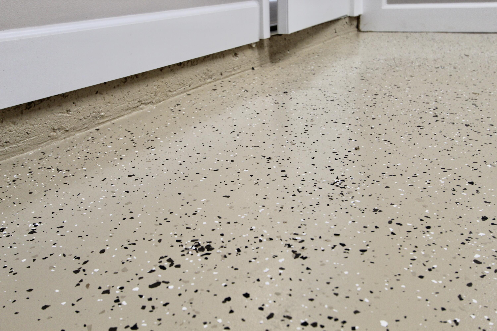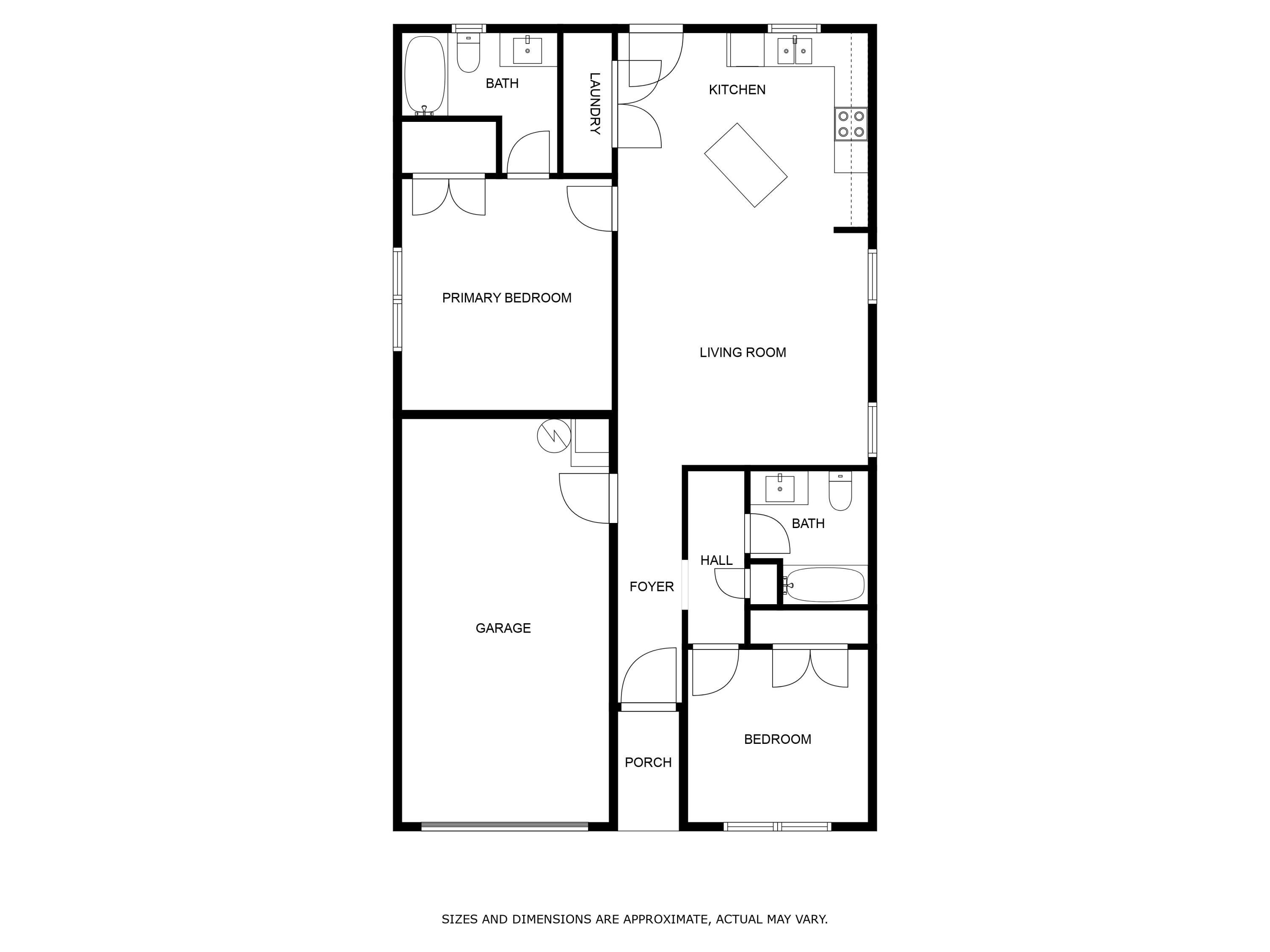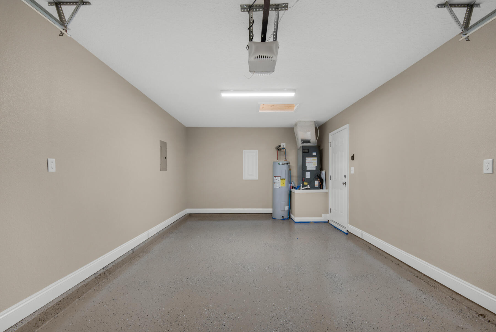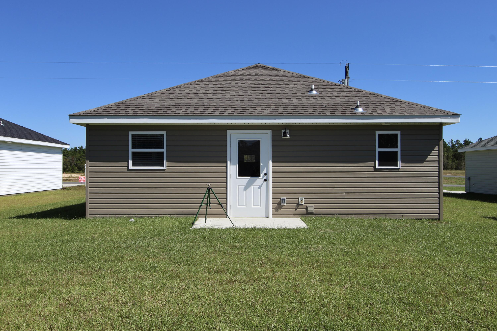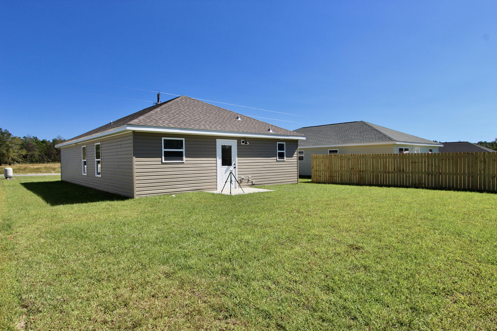Crestview, FL 32539
Property Inquiry
Contact Amanda Gaskin about this property!
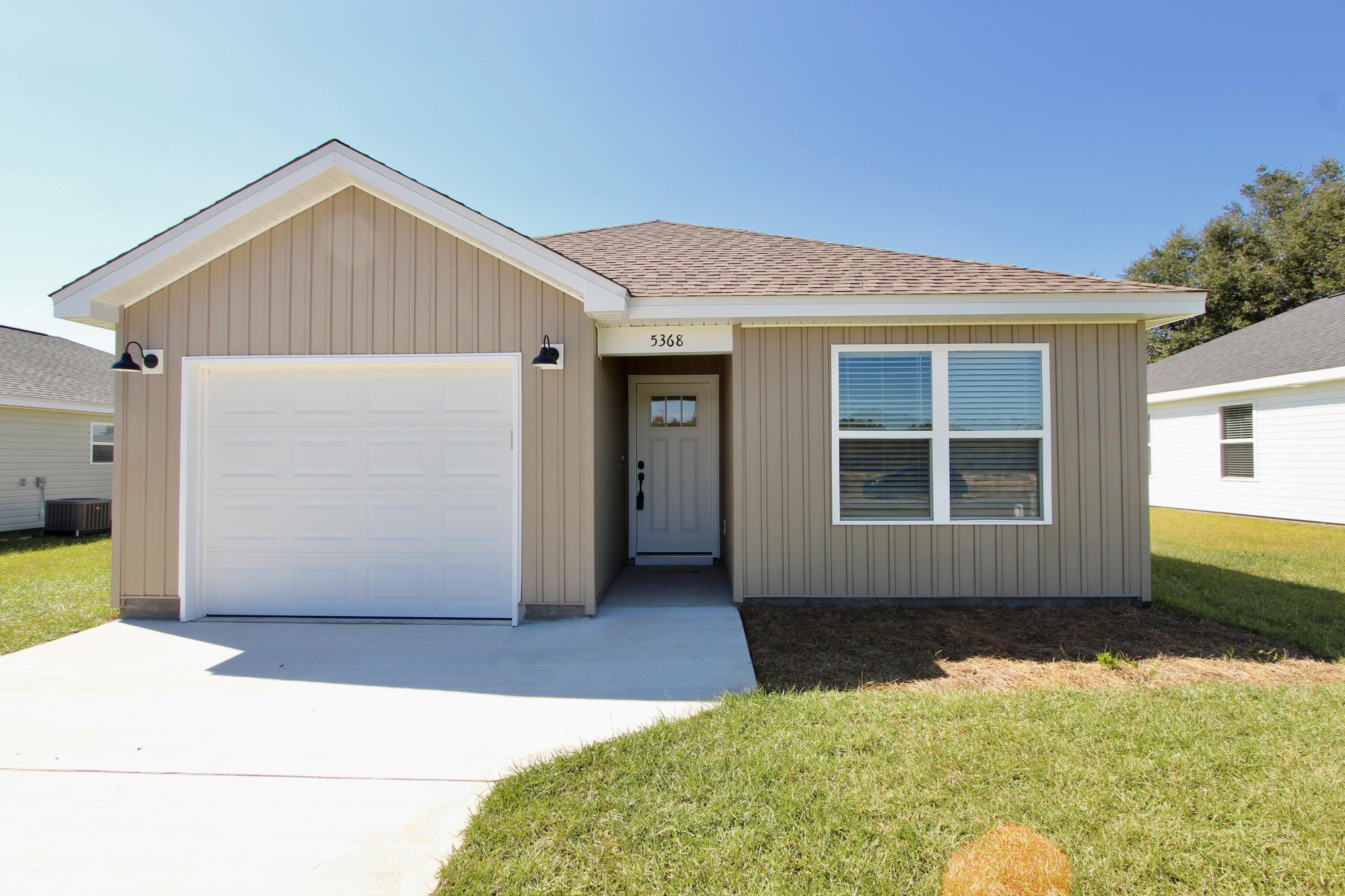
Property Details
Welcome to this beautifully designed 2-bedroom, 2-bathroom home where modern comfort and stylish finishes come together to create an inviting living space. From the moment you walk in, you'll notice the seamless flow of luxury vinyl plank (LVP) flooring throughout the entire home, offering both elegance and durability. The heart of the home is a stunning kitchen featuring granite or quartz countertops and a spacious island with an under-mount sink. Stainless steel appliances complete the space, making it perfect for cooking, hosting, or simply enjoying everyday meals. The open floor plan allows natural light to pour in, creating a bright, airy atmosphere ideal for entertaining or relaxing at home. With no HOA fees, you'll have the freedom to personalize your space and lifestyle to fit your needs. Depending on the stage of construction, buyers may still have the opportunity to choose certain colors and finishes. Estimated completion is mid-December, giving you time to move in and enjoy the holidays in your brand-new home. To make this home even more appealing, the seller is offering a $3,000 contribution toward the buyer's closing costs. Additional credits may be available, including a $1,000 credit through the preferred lender and a $1,000 Homes for Heroes credit (restrictions apply). Don't miss this opportunity to own a home that combines quality craftsmanship with modern design and valuable buyer incentives. Please note: images shown are for illustrative purposes only and depict a similar completed home. Actual construction details, including colors, materials, and front elevation, may vary and are subject to change without notice.
| COUNTY | Okaloosa |
| SUBDIVISION | 231900.00 |
| PARCEL ID | 24-3N-22-2460-0012-0120 |
| TYPE | Detached Single Family |
| STYLE | Craftsman Style |
| ACREAGE | 0 |
| LOT ACCESS | County Road,Dirt/Clay Road |
| LOT SIZE | 0x0 |
| HOA INCLUDE | N/A |
| HOA FEE | N/A |
| UTILITIES | Electric,Septic Tank |
| PROJECT FACILITIES | N/A |
| ZONING | County,Resid Single Family |
| PARKING FEATURES | Garage Attached |
| APPLIANCES | Auto Garage Door Opn,Dishwasher,Microwave,Smoke Detector,Stove/Oven Electric |
| ENERGY | AC - Central Elect,Ceiling Fans,Double Pane Windows,Heat Cntrl Electric,Water Heater - Elect |
| INTERIOR | Floor Vinyl,Kitchen Island,Washer/Dryer Hookup |
| EXTERIOR | Patio Open |
| ROOM DIMENSIONS | Living Room : 15 x 14 Kitchen : 15 x 12 Bedroom : 13 x 14 Bedroom : 11 x 10 Full Bathroom : 11 x 8 Full Bathroom : 10 x 6 |
Schools
Location & Map
From Crestview go east on Hwy 90, turn left on Hibiscus Ave, right on Bobolink Way, house on the right

