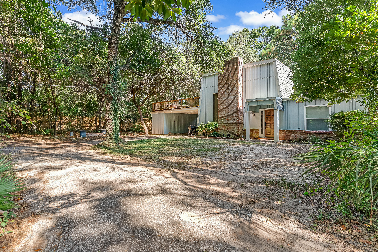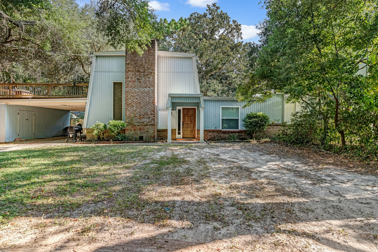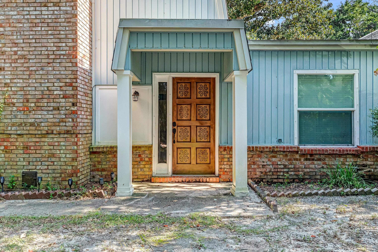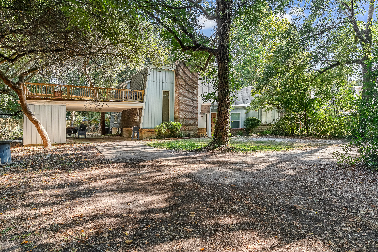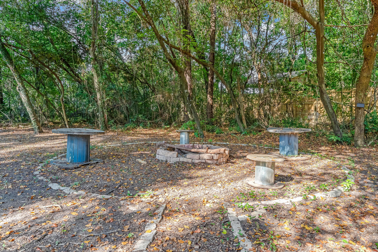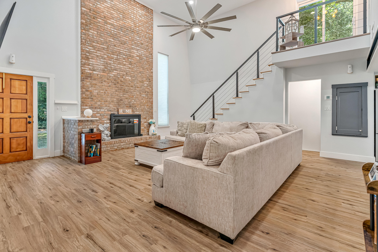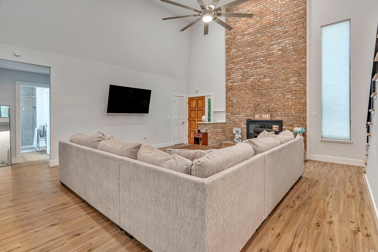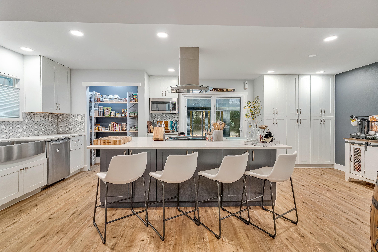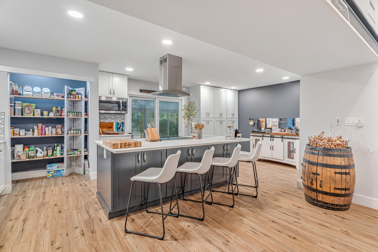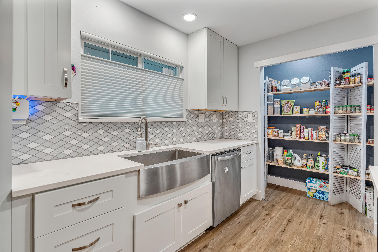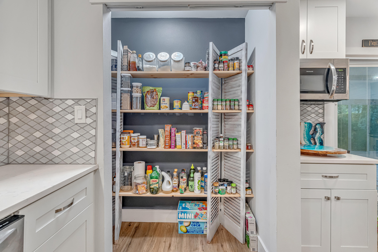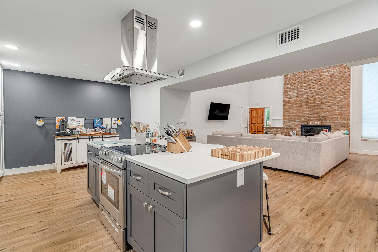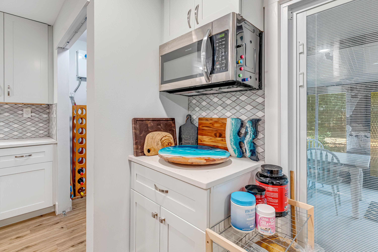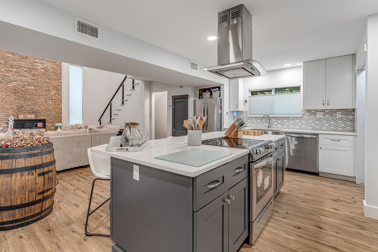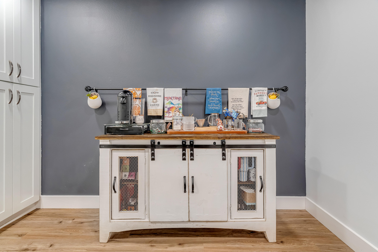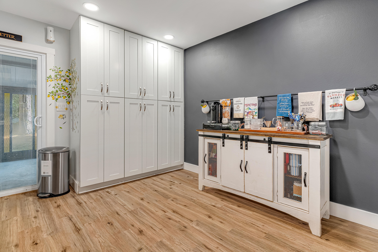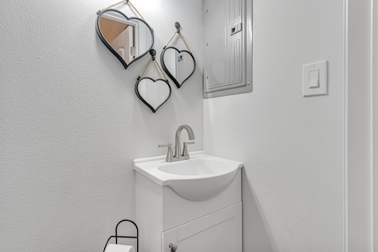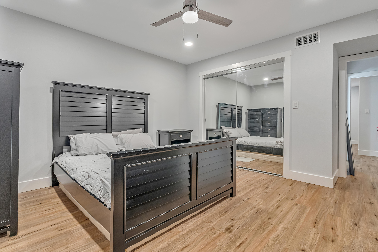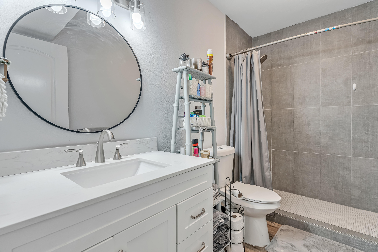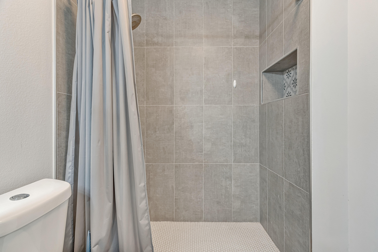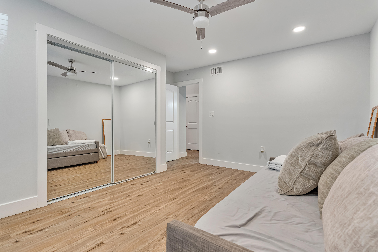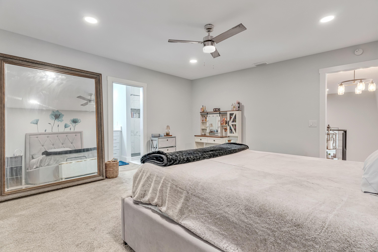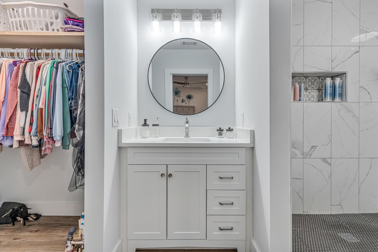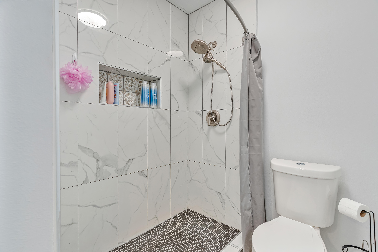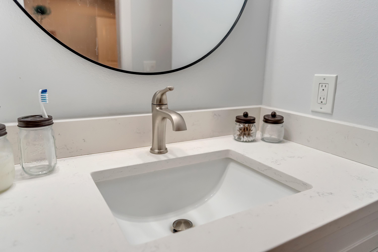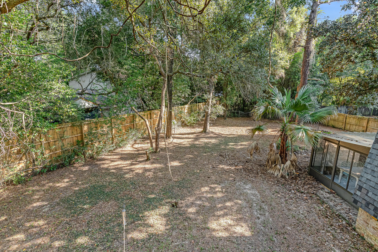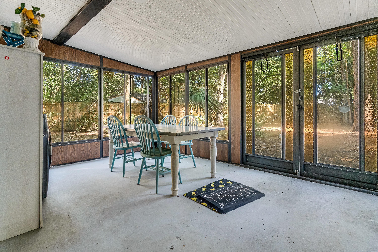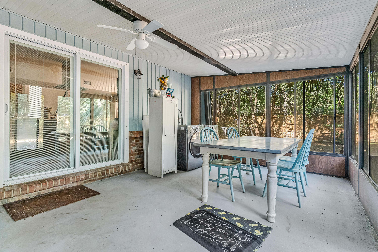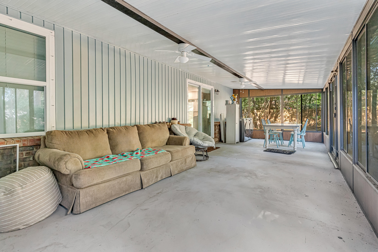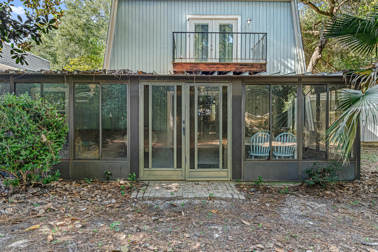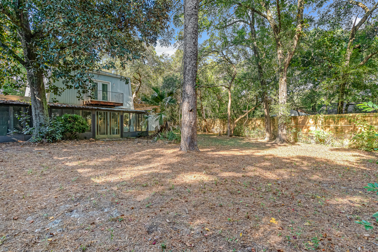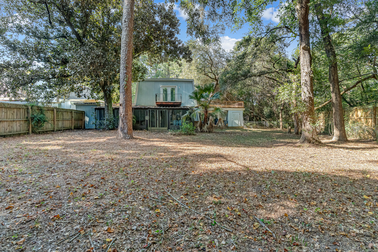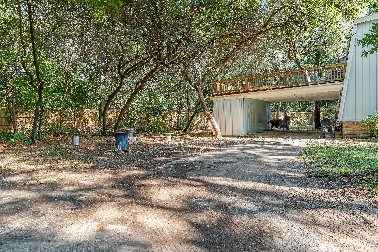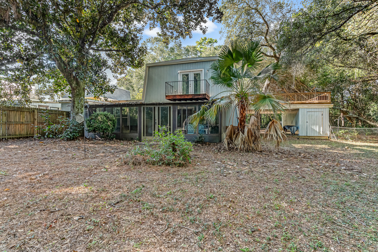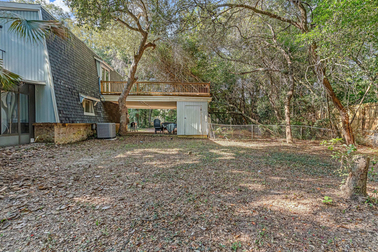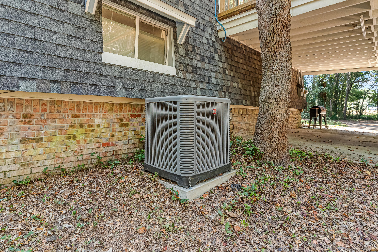Fort Walton Beach, FL 32547
Property Inquiry
Contact Desiree Keebaugh about this property!
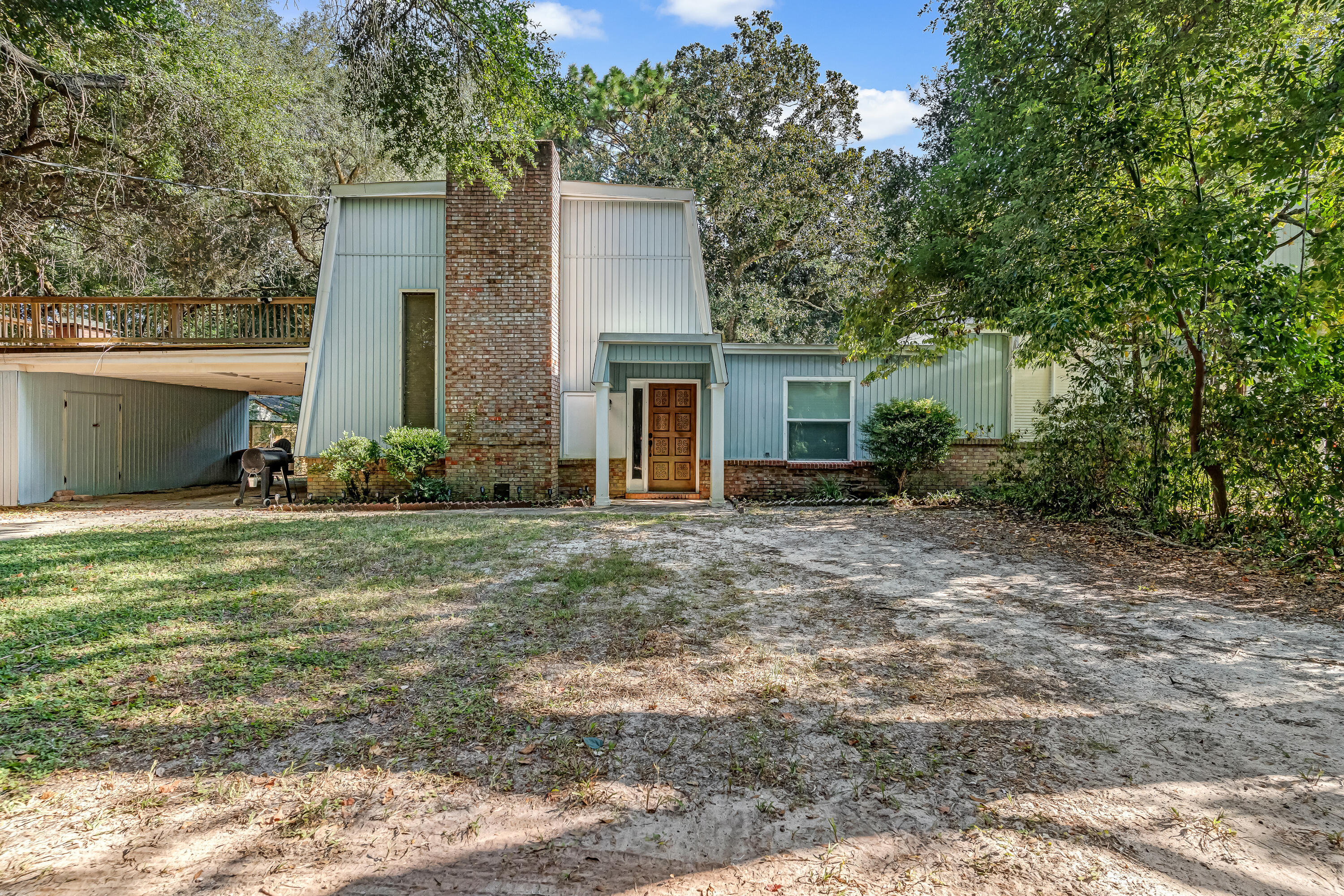
Property Details
Welcome to your beautifully renovated retreat on a quiet dead end! This home has been updated from top to bottom, featuring soaring ceilings, a stunning brick wood-burning fireplace, and an open chef's kitchen with quartz island, stainless steel appliances, range hood, and tile backsplash.The first floor offers two spacious bedrooms, a full bath with tiled shower, and a half bath. Upstairs, the primary suite includes a private balcony, walk-in closet, and spa-like bath with granite vanity and tiled shower. Enjoy outdoor living from the second-floor patio or the enclosed Florida room overlooking the fenced backyard with mature trees.Upgrades include 2023 Roof, 2023 HVAC, instant hot water heater, new windows, French doors, flooring, and lighting. Conveniently located near schools, shopping, dining, Eglin AFB (4 mi), Hurlburt Field (9 mi), and the beach (6 mi).
| COUNTY | Okaloosa |
| SUBDIVISION | MARNAN S/D |
| PARCEL ID | 25-1S-24-1570-000G-0060 |
| TYPE | Attached Single Unit |
| STYLE | Townhome |
| ACREAGE | 0 |
| LOT ACCESS | Paved Road |
| LOT SIZE | 244x120x270 |
| HOA INCLUDE | N/A |
| HOA FEE | N/A |
| UTILITIES | Electric,Phone,Public Sewer,Public Water,TV Cable |
| PROJECT FACILITIES | N/A |
| ZONING | Resid Multi-Family,Resid Single Family |
| PARKING FEATURES | Carport Attached,Covered |
| APPLIANCES | Dishwasher,Disposal,Microwave,Refrigerator,Refrigerator W/IceMk,Smooth Stovetop Rnge,Stove/Oven Electric |
| ENERGY | AC - Central Elect,Ceiling Fans,Double Pane Windows,Heat Cntrl Electric,Water Heater - Tnkls |
| INTERIOR | Ceiling Beamed,Ceiling Vaulted,Fireplace,Floor WW Carpet,Kitchen Island,Lighting Recessed,Newly Painted,Renovated,Split Bedroom,Washer/Dryer Hookup,Window Treatment All,Woodwork Painted |
| EXTERIOR | Balcony,Deck Open,Fenced Back Yard,Fenced Chain Link,Fenced Lot-All,Fenced Privacy,Porch Open,Yard Building |
| ROOM DIMENSIONS | Great Room : 22 x 24 Kitchen : 24 x 16 Florida Room : 32.5 x 13 Half Bathroom : 5 x 3 Bedroom : 14 x 16 Bedroom : 14 x 15 Full Bathroom : 10 x 6 Master Bedroom : 15 x 15 Master Bathroom : 5 x 9 Terrace : 21 x 24 |
Schools
Location & Map
Head north on Beal Parkway...continue and will change into Lewis Turner Blvd. First entrance past Star Rd. Home is the last home on the right.

