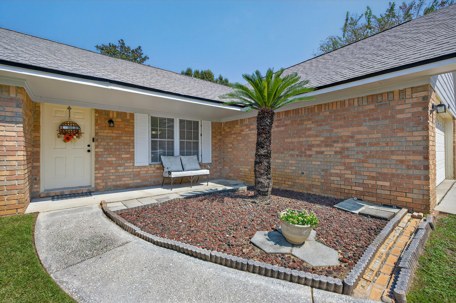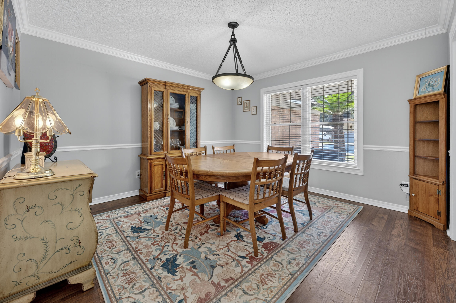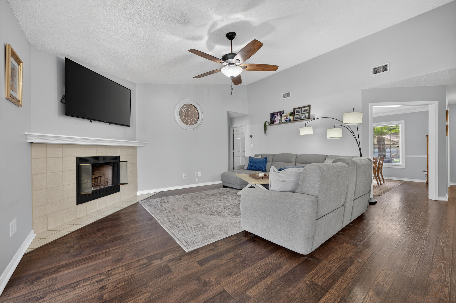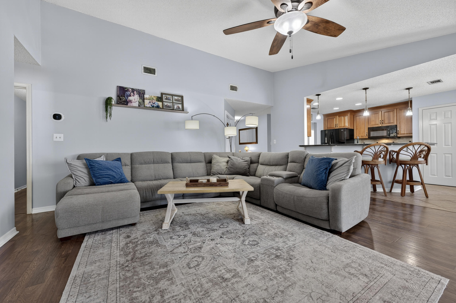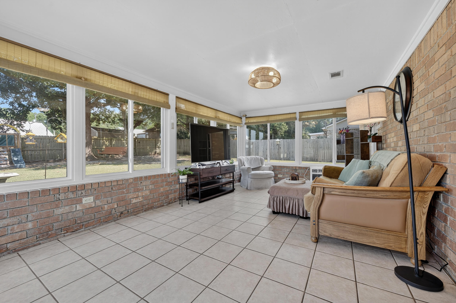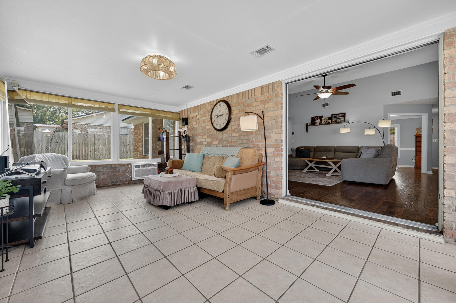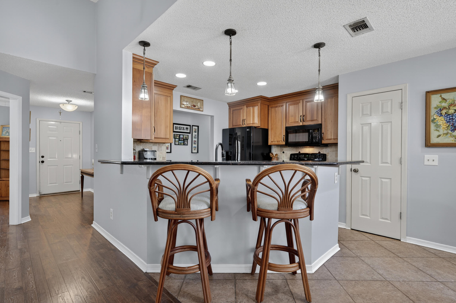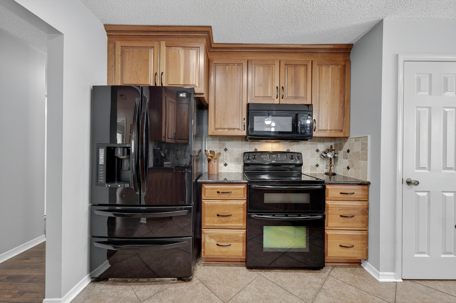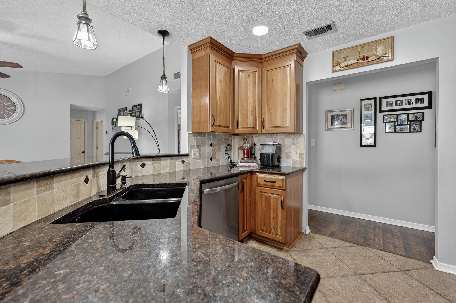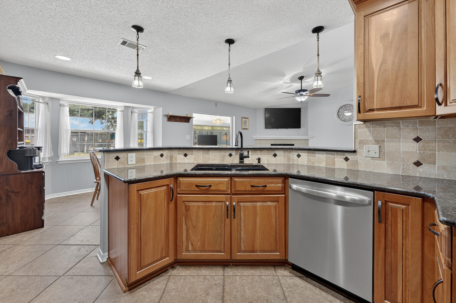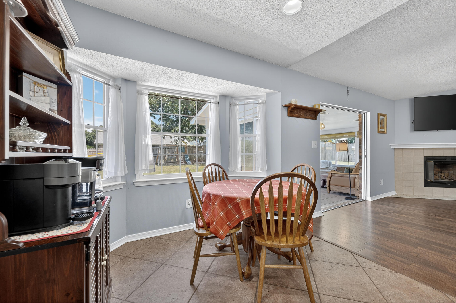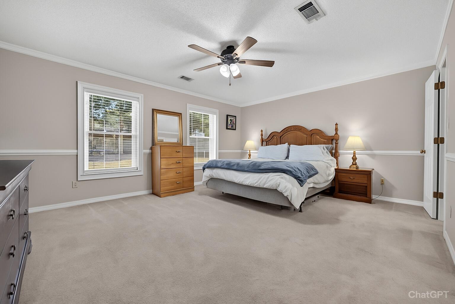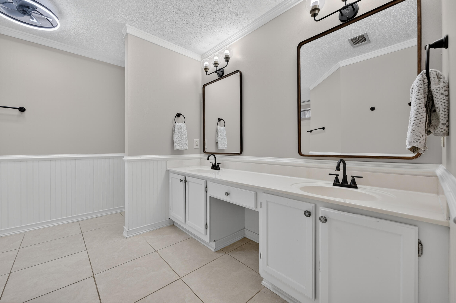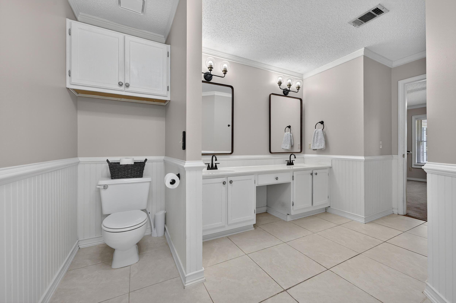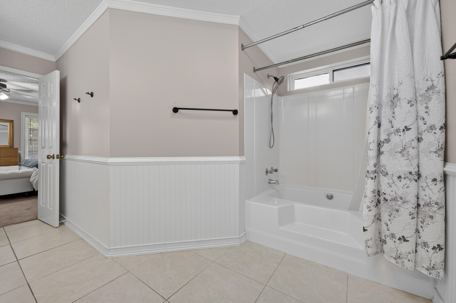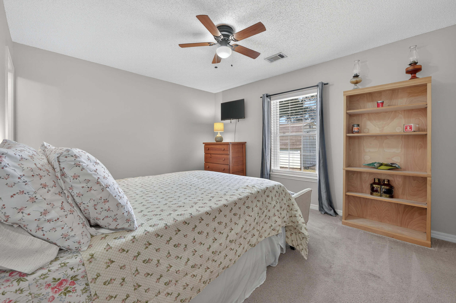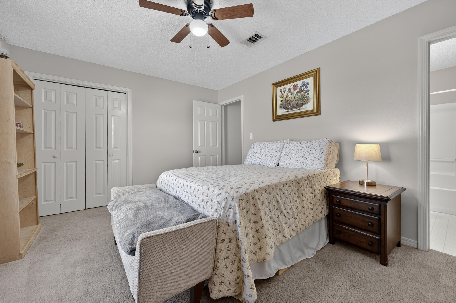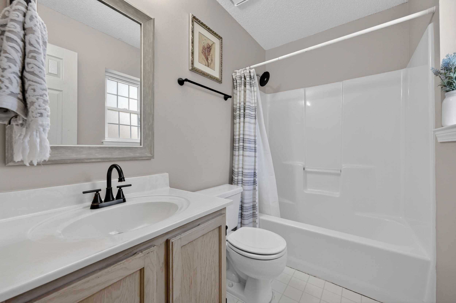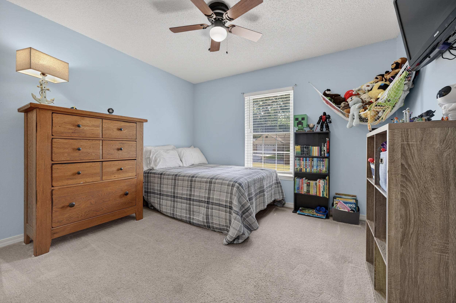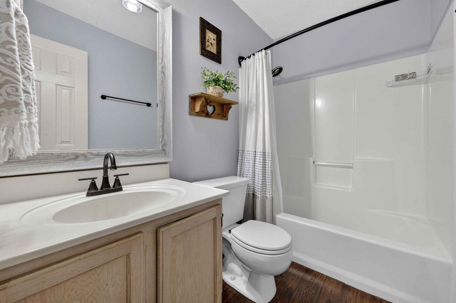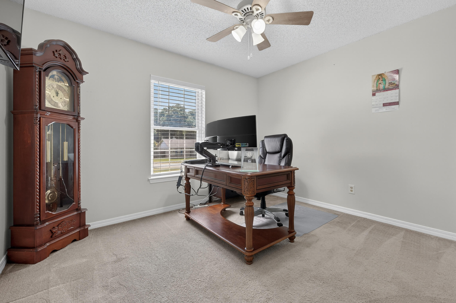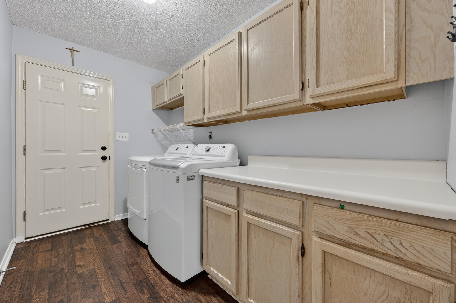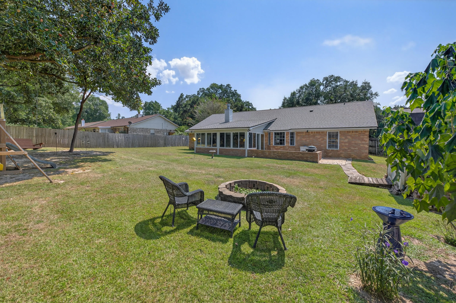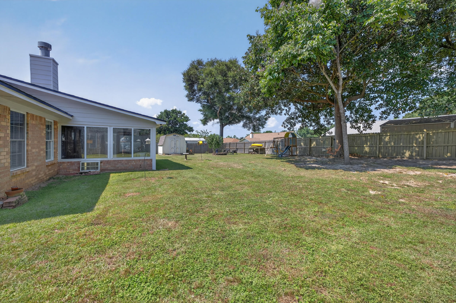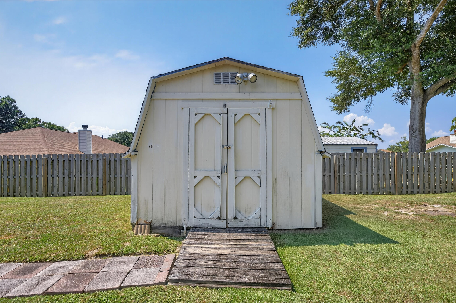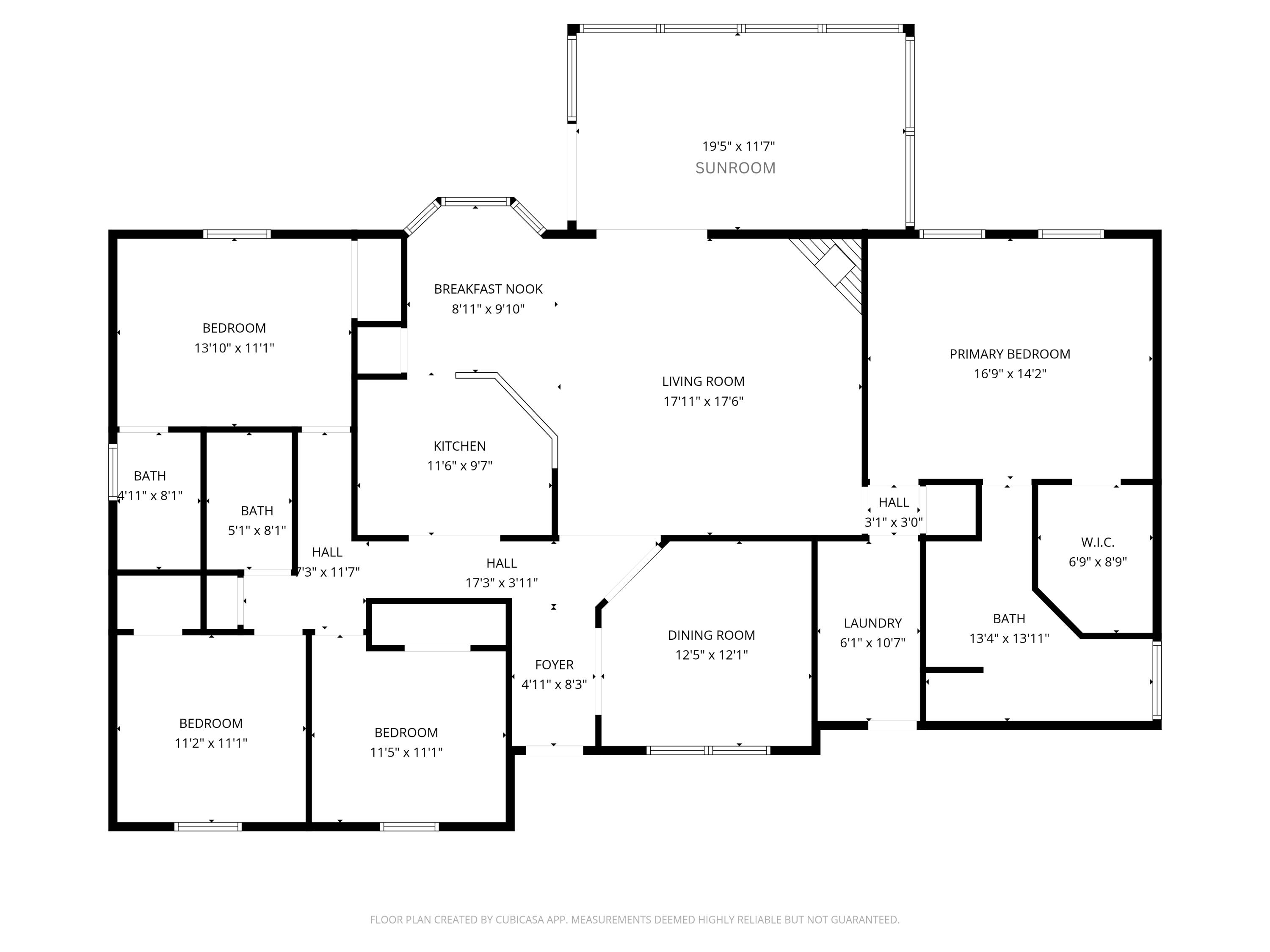$365,000
3474 Jubilee Drive
Pace, FL 32571
Pace, FL 32571
Property Inquiry
Contact Travis Talley about this property!
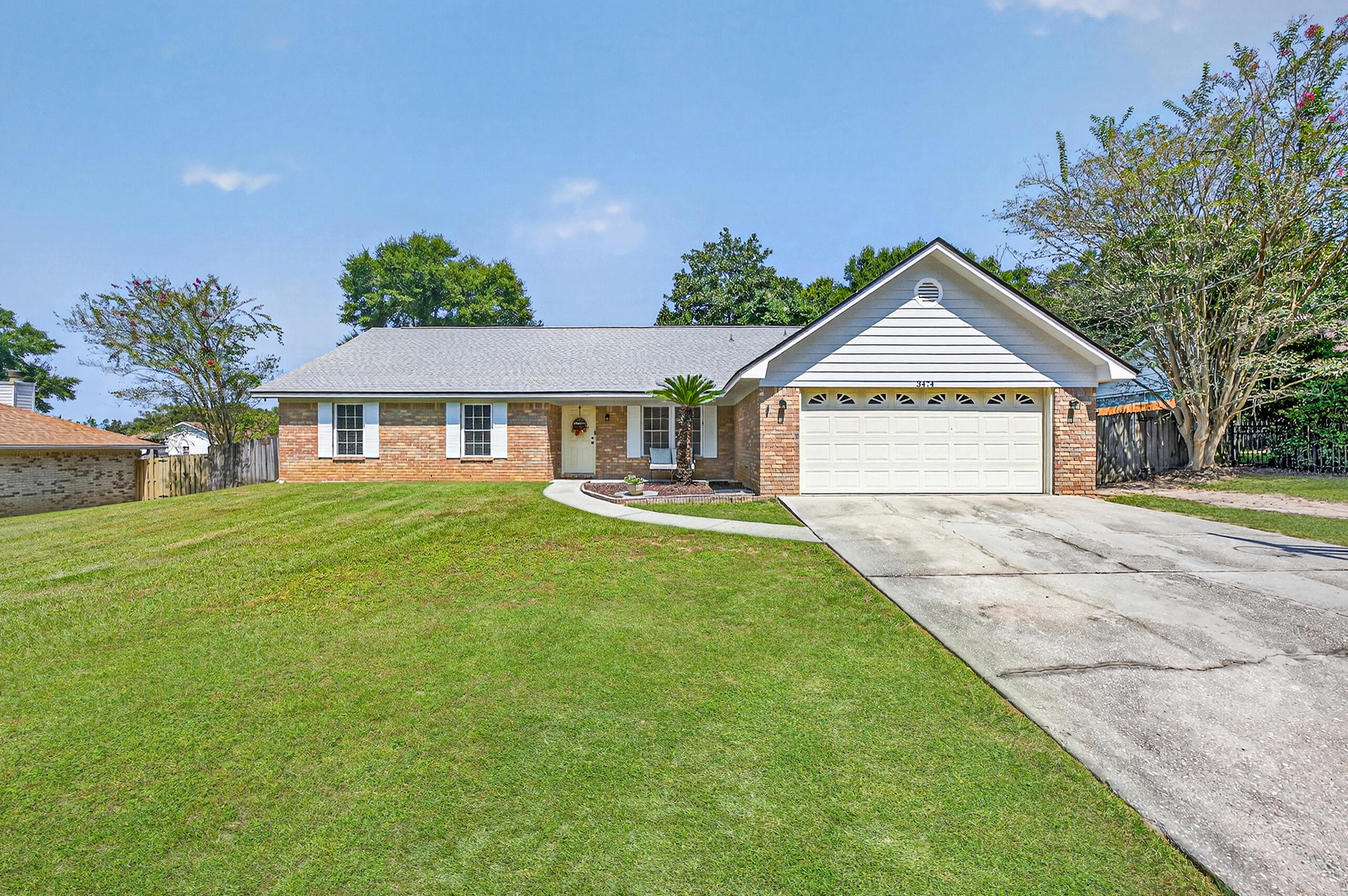
2,321 Sq Ft.
Built 1993
4 Bed
3 Bath
Property Details
Murphy, Aaron & Lauren
LISTED BY Keller Williams Realty Gulf Coast
| COUNTY | Santa Rosa |
| SUBDIVISION | Whispering Pines |
| PARCEL ID | 08-1N-29-5720-00000-0200 |
| TYPE | Detached Single Family |
| STYLE | Traditional |
| ACREAGE | 0 |
| LOT ACCESS | County Road,Paved Road |
| LOT SIZE | 139x101 |
| HOA INCLUDE | N/A |
| HOA FEE | N/A |
| UTILITIES | Electric,Public Water,Septic Tank |
| PROJECT FACILITIES | Pets Allowed,Short Term Rental - Allowed |
| ZONING | Agriculture,Resid Single Family |
| PARKING FEATURES | Boat,Garage,Garage Attached,RV |
| APPLIANCES | Auto Garage Door Opn,Cooktop,Dishwasher,Microwave,Oven Self Cleaning,Refrigerator,Smooth Stovetop Rnge,Stove/Oven Electric |
| ENERGY | AC - Central Elect,Ceiling Fans,Heat Cntrl Electric,Water Heater - Elect |
| INTERIOR | Breakfast Bar,Ceiling Crwn Molding,Ceiling Vaulted,Fireplace,Floor Laminate,Floor Tile,Floor WW Carpet,Furnished - None,Lighting Recessed,Pantry,Pull Down Stairs,Split Bedroom,Washer/Dryer Hookup,Window Treatment All |
| EXTERIOR | Fenced Back Yard,Fenced Privacy,Patio Open,Yard Building |
| ROOM DIMENSIONS | Foyer : 4.11 x 8.3 Dining Room : 12.5 x 12.1 Living Room : 17.11 x 17.6 Sun Room : 19.5 x 11.7 Breakfast Room : 8.11 x 9.1 Kitchen : 11.6 x 9.7 Master Bedroom : 16.9 x 14.2 Master Bathroom : 13.4 x 13.11 Laundry : 6.1 x 10.7 Bedroom : 11.5 x 11.1 Bedroom : 11.2 x 11.1 Full Bathroom : 5.1 x 8.1 Bedroom : 13.1 x 11.1 Full Bathroom : 4.11 x 8.1 |
Schools
Elementry,
S S Dixon
Middle,
Sims
High,
Pace
Location & Map
Take Woodbine Rd to Carnival (Willows Subdivision), turn right at the stop sign and follow around to 3474 Jubilee Dr.

