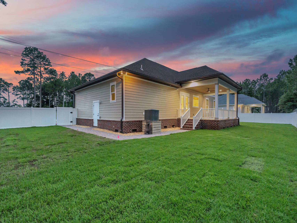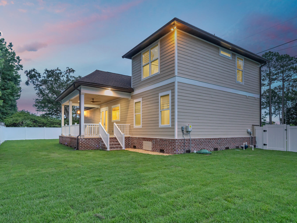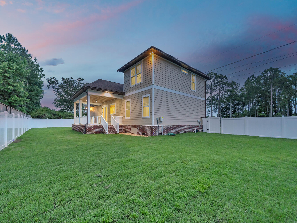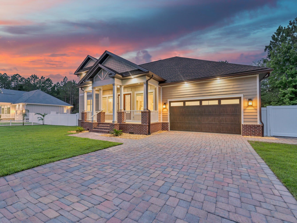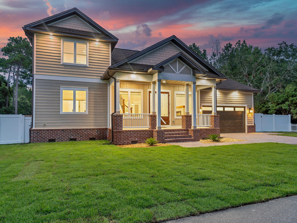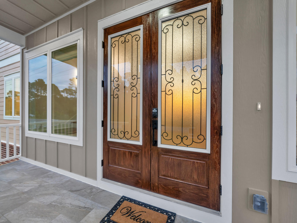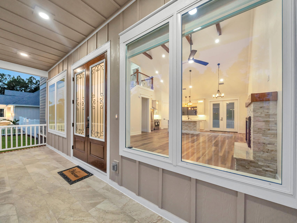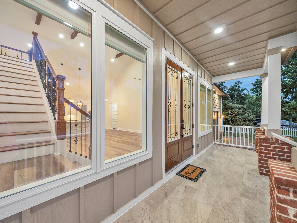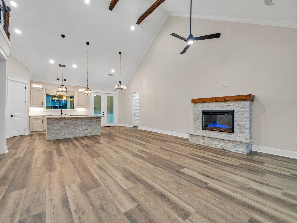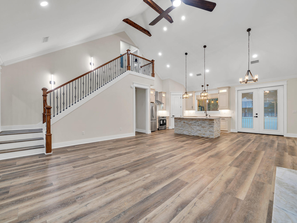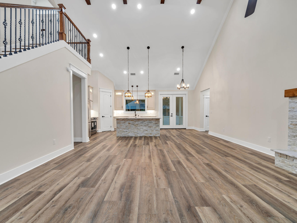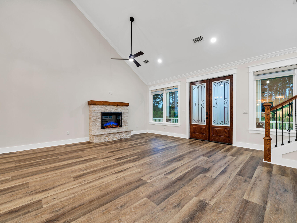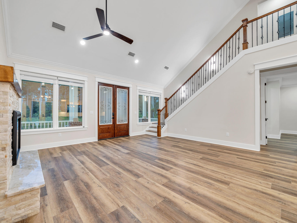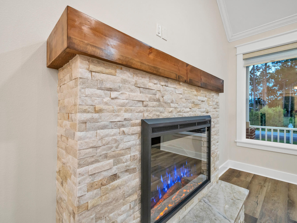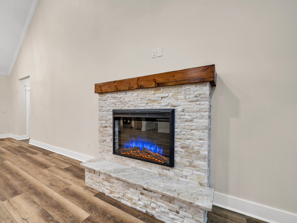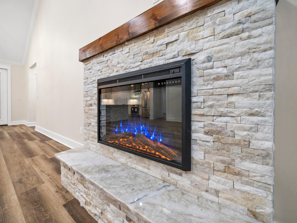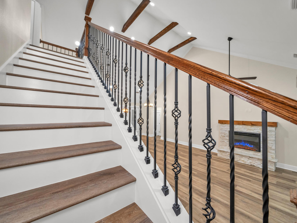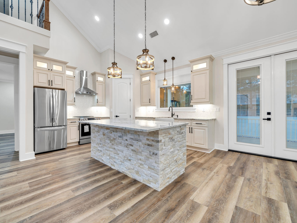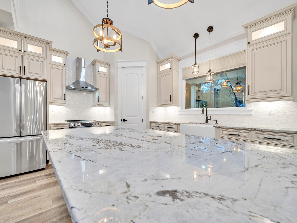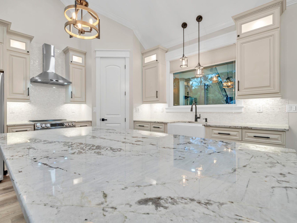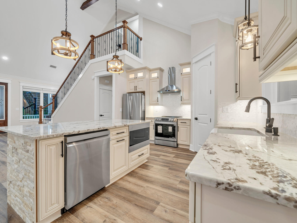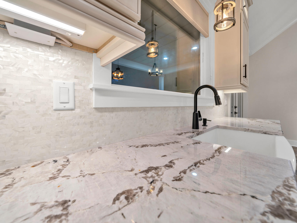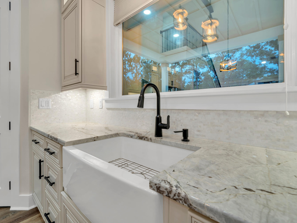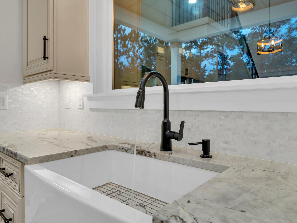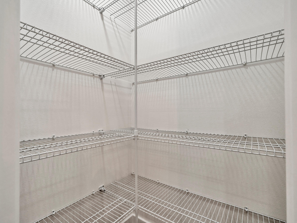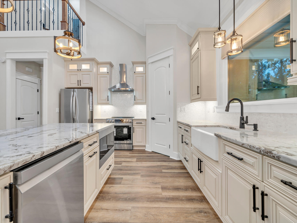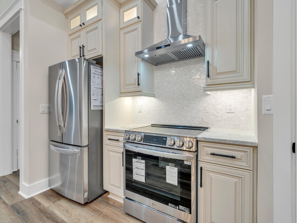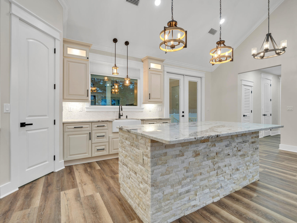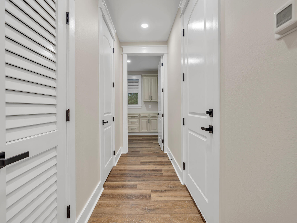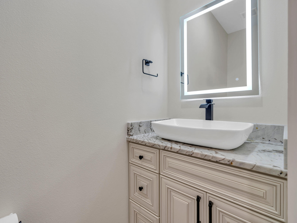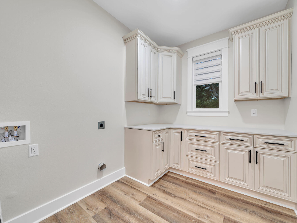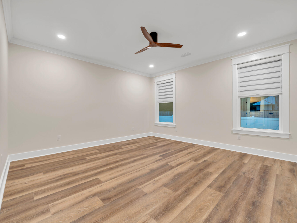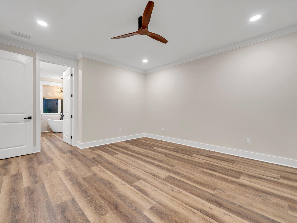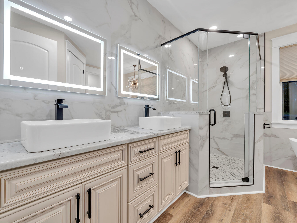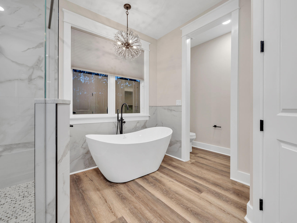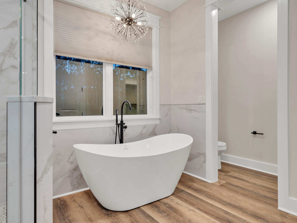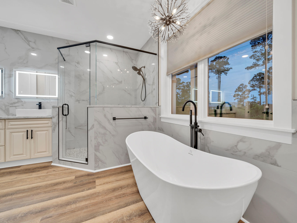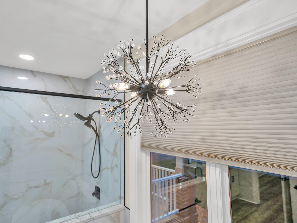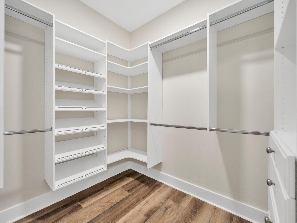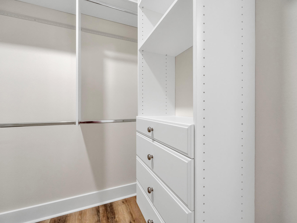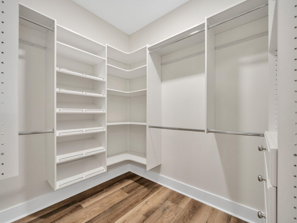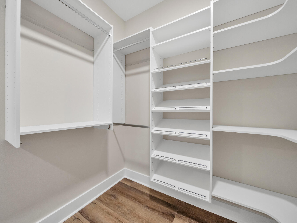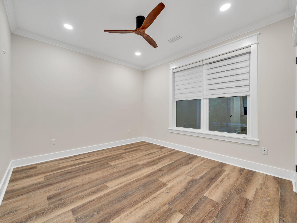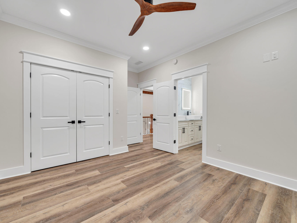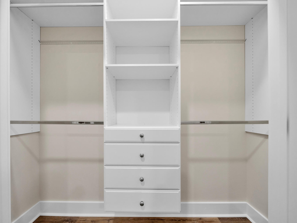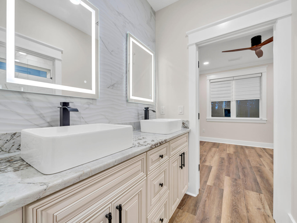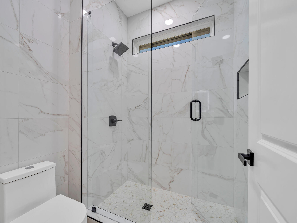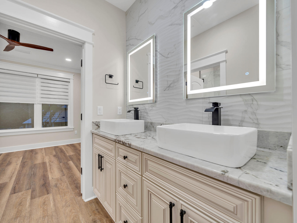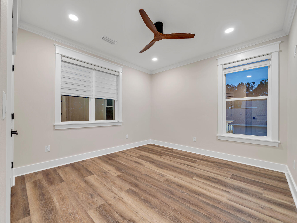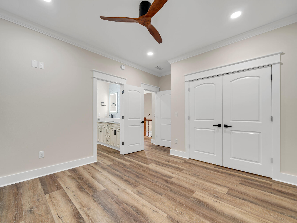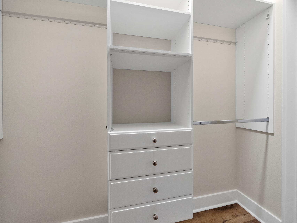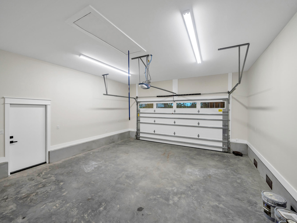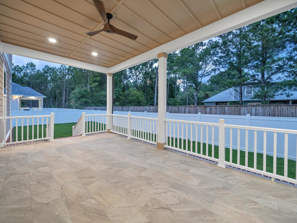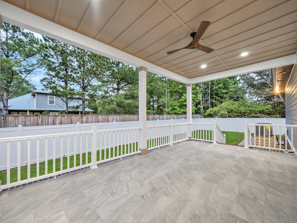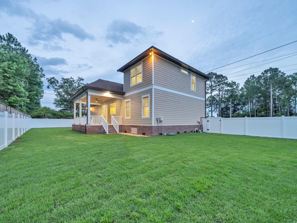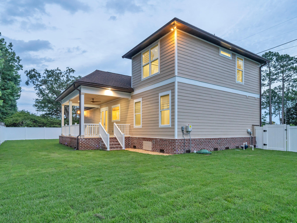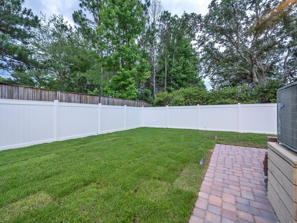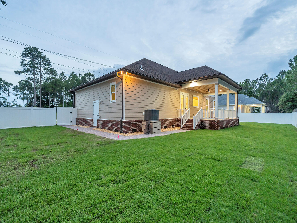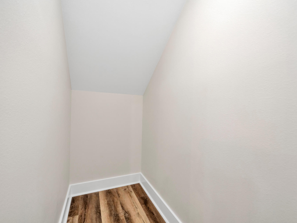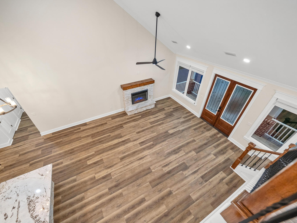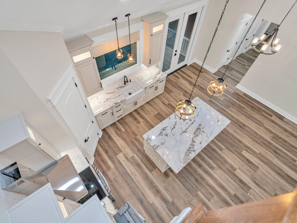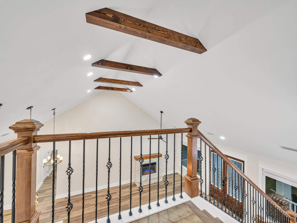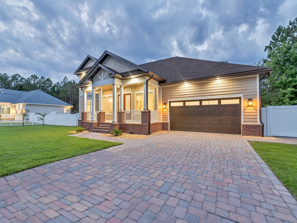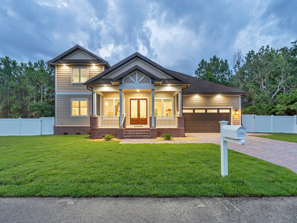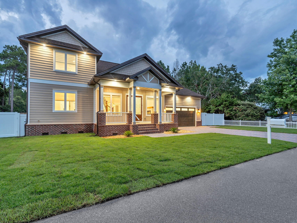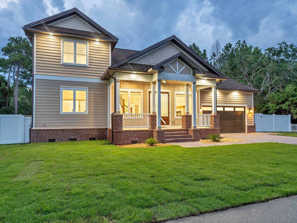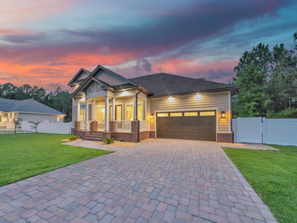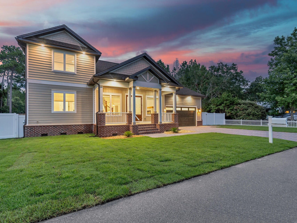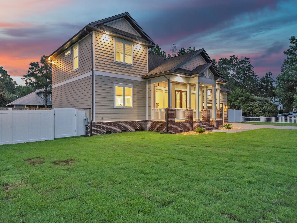Santa Rosa Beach, FL 32459
Property Inquiry
Contact Tony Manthey about this property!
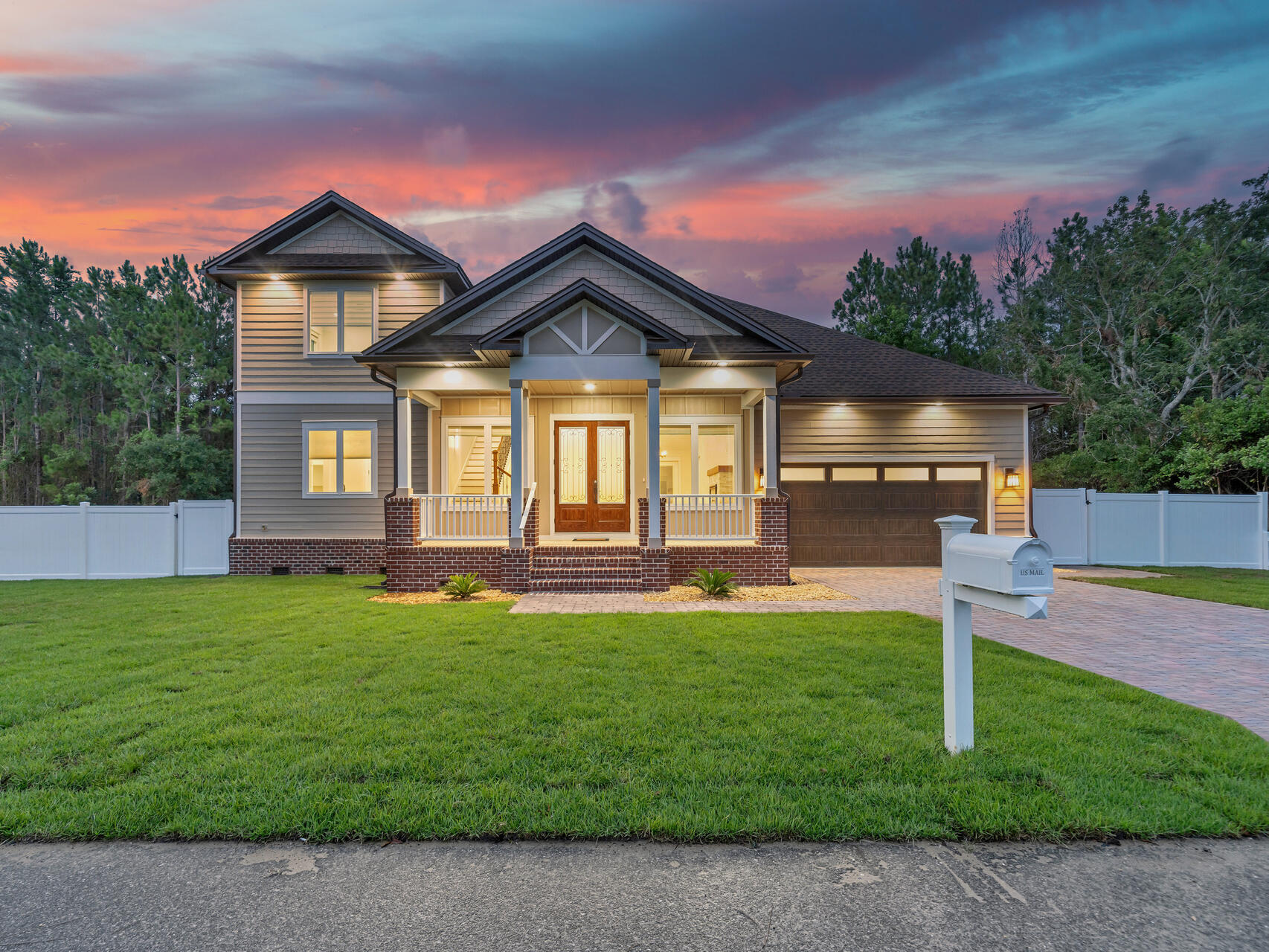
Property Details
New Construction Home in a high demand Santa Rosa Beach location minutes away from Hwy 30A and the incredible Gulf of Mexico Water and Beaches. No HOA, so Short Term Rentals would be allowed. This 3-Bedroom/2.5-Bathroom Florida Coastal home has a combined Living/Kitchen/Dining Area with Fireplace, Cathedral Ceilings and Custom Staircase. Chef's Kitchen with LG Appliances, Granite Countertops & Island, Custom Oven Hood and Lighted Cabinets. 1st Floor Master Suite/Bathroom with Walk-In Closet, Soaking Tub, Walk-In Shower and Double Sink Vanity with LED Mirrors. 2nd Floor has two spacious Bedrooms Ensuite Jack-n-Jill Bathroom with Walk-In Shower and Double Sink Vanity with LED Mirrors.
| COUNTY | Walton |
| SUBDIVISION | LOT 2 BLOCK 1 OF J.M. & E S/D |
| PARCEL ID | 30-2S-20-33630-001-0020 |
| TYPE | Detached Single Family |
| STYLE | Florida Cottage |
| ACREAGE | 0 |
| LOT ACCESS | County Road,Paved Road |
| LOT SIZE | 120' X 92' |
| HOA INCLUDE | N/A |
| HOA FEE | N/A |
| UTILITIES | Electric,Phone,Public Sewer,Public Water,TV Cable,Underground |
| PROJECT FACILITIES | Pets Allowed,Short Term Rental - Allowed |
| ZONING | Resid Single Family |
| PARKING FEATURES | Boat,Garage,Garage Attached,Guest,Oversized,RV |
| APPLIANCES | Auto Garage Door Opn,Dishwasher,Disposal,Microwave,Oven Self Cleaning,Range Hood,Refrigerator,Smoke Detector,Smooth Stovetop Rnge,Stove/Oven Electric |
| ENERGY | AC - Central Elect,AC - High Efficiency,Ceiling Fans,Double Pane Windows,Heat Cntrl Electric,Insulated Doors,Ridge Vent,Storm Doors,Storm Windows,Water Heater - Elect |
| INTERIOR | Ceiling Cathedral,Ceiling Crwn Molding,Ceiling Raised,Fireplace,Floor Vinyl,Furnished - None,Kitchen Island,Lighting Recessed,Newly Painted,Pantry,Shelving,Washer/Dryer Hookup,Window Treatment All |
| EXTERIOR | Columns,Deck Covered,Fenced Back Yard,Fenced Lot-All,Fenced Privacy,Lawn Pump,Porch,Porch Open,Rain Gutter,Sprinkler System |
| ROOM DIMENSIONS | Great Room : 19.2 x 19 Kitchen : 13 x 9.8 Dining Room : 9.8 x 8 Master Bedroom : 15 x 17.2 Master Bathroom : 15 x 14 Half Bathroom : 9 x 3.6 Laundry : 9.6 x 8 Garage : 22 x 21 Bedroom : 12 x 12.8 Bedroom : 12 x 12.8 Full Bathroom : 11.6 x 6 Covered Porch : 20.5 x 12 Covered Porch : 23 x 6 |
Schools
Location & Map
From Hwy 98 turn North on W Hewett Rd next to Walmart. Turn left on to Monks Lane. The Home will be the second one on the right side of road.

