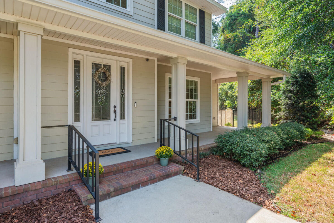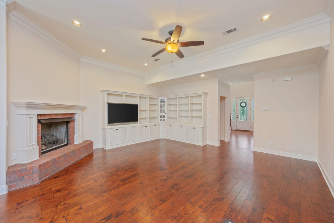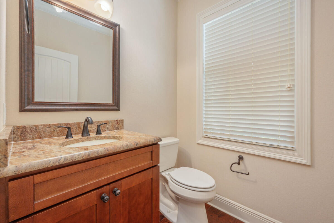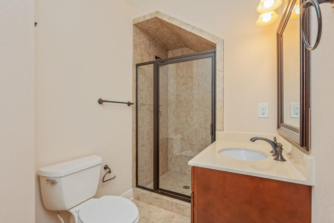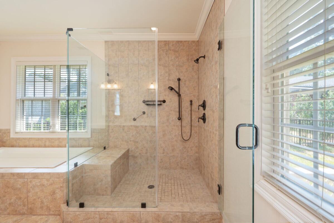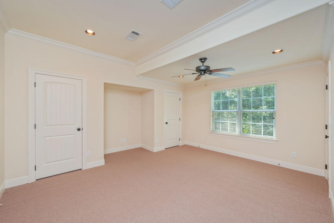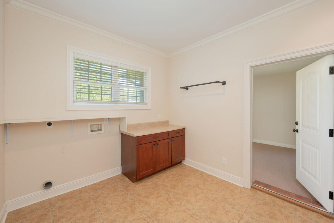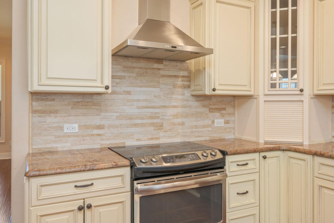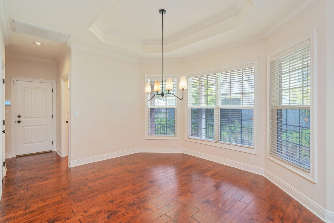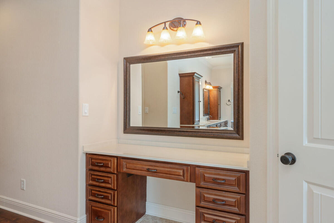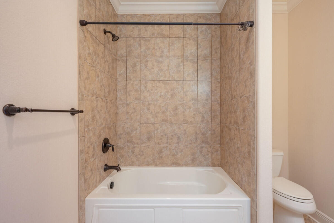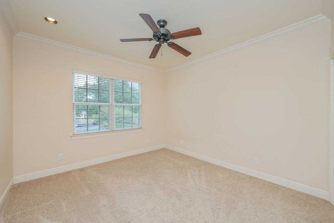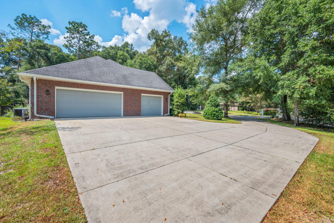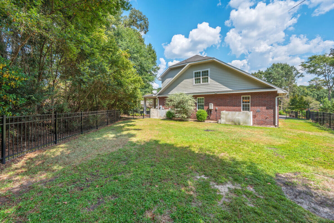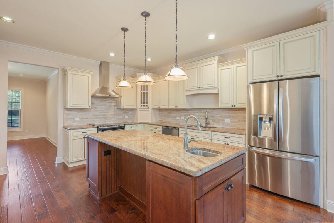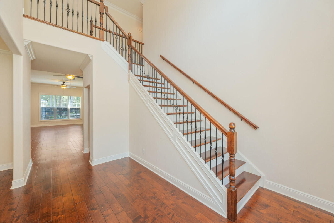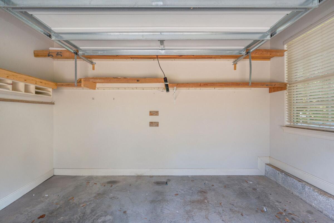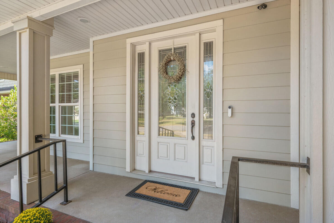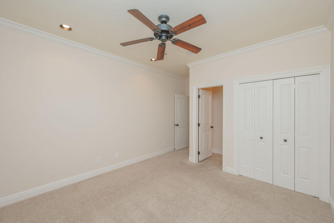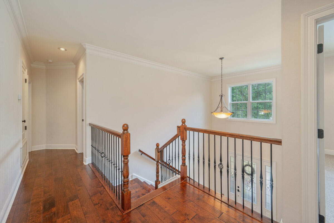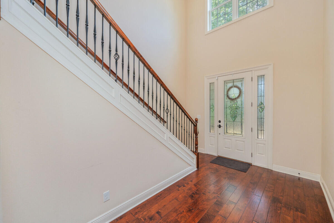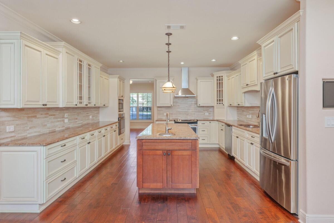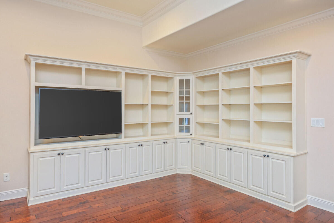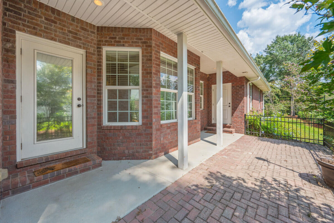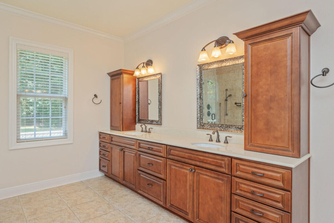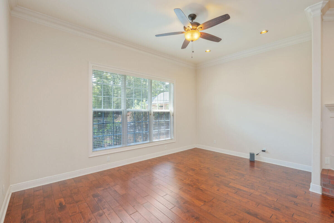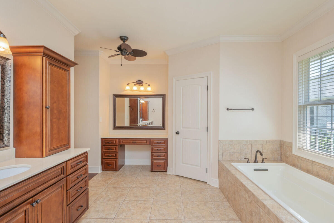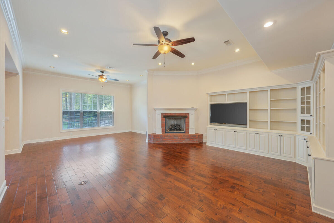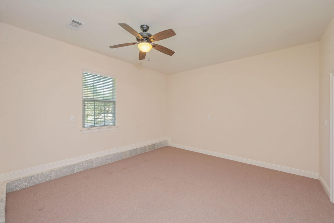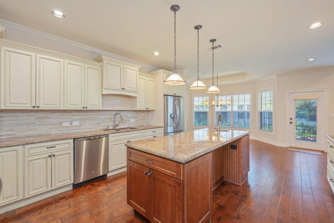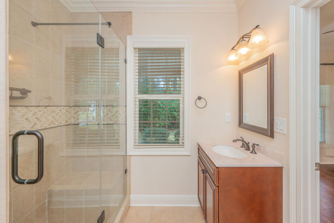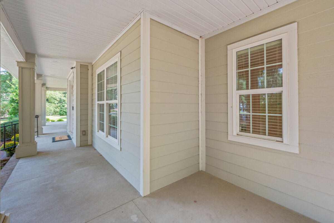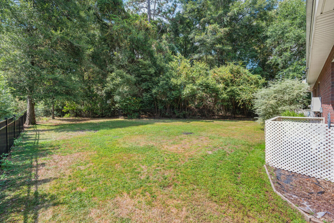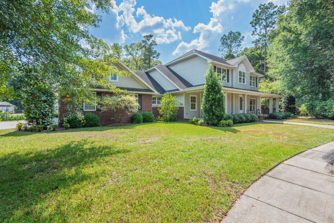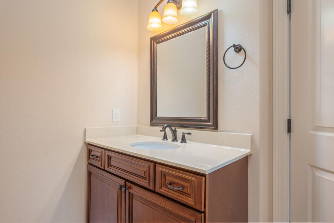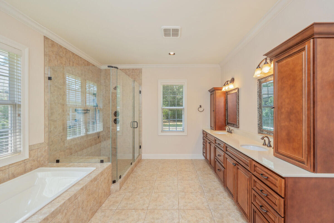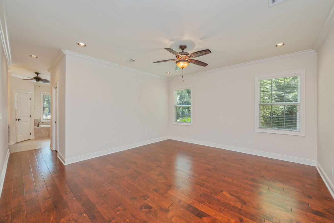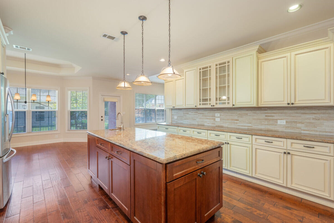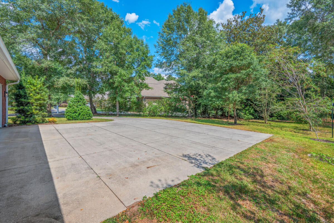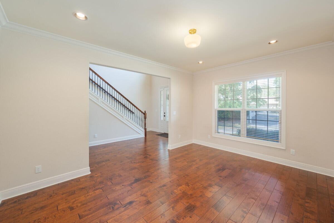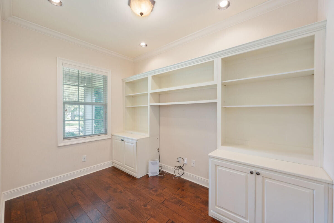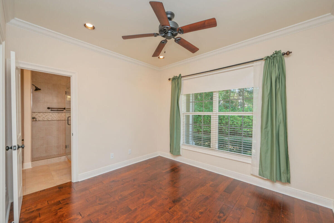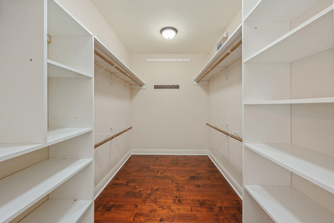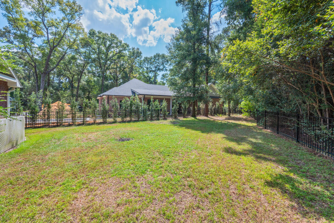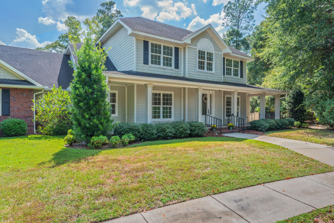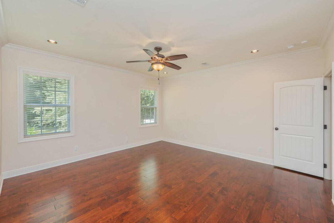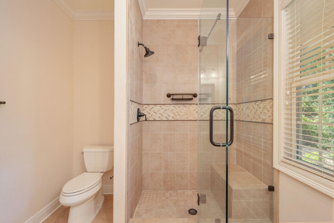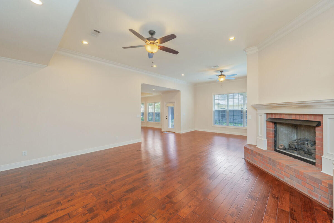Crestview, FL 32539
Property Inquiry
Contact Cliff Glansen about this property!
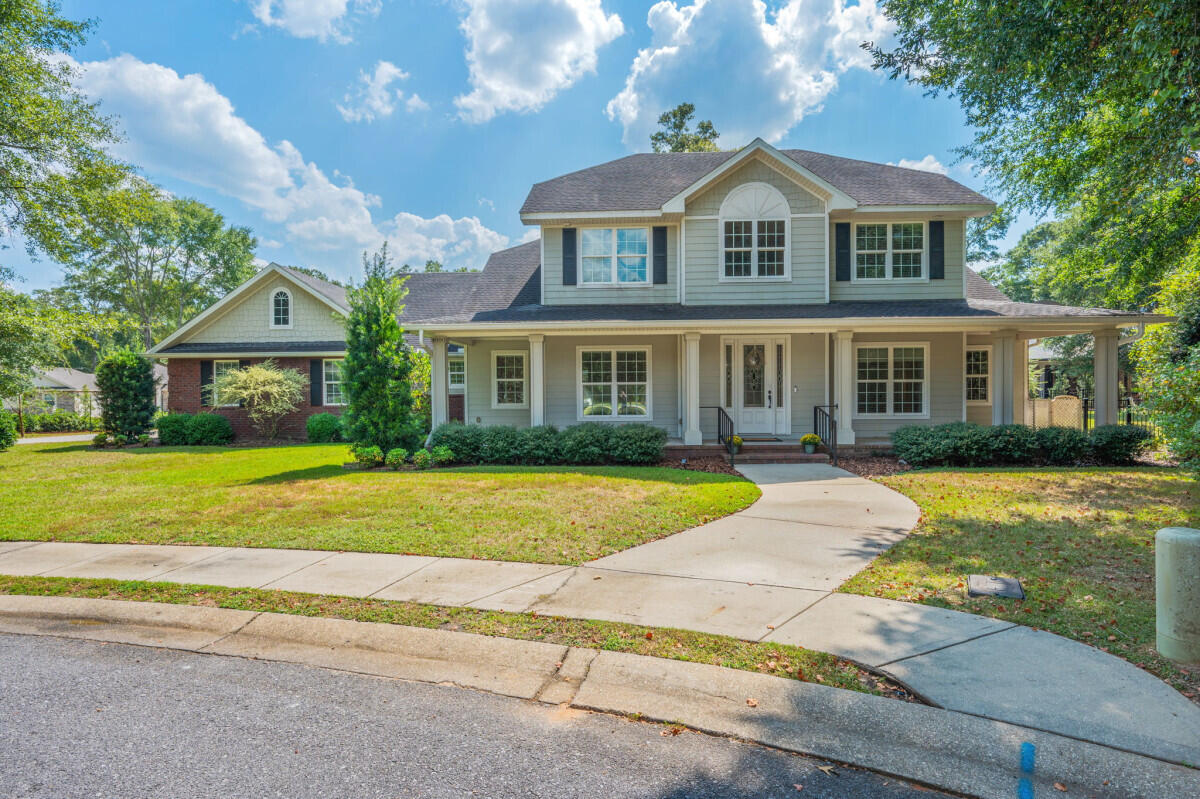
Property Details
Custom built home on cul de sac in north Crestview gated community, Claire's Vineyard! Impeccably designed & featuring 5 bdrms plus office, 4.5 baths, bonus rm, beautiful brick fireplace, formal dining rm plus breakfast rm, huge great rm, and large kitchen w/center island & prep sink, stainless steel appl., glazed solid wood cabinetry & tons of storage/counterspace, plus giant walk in pantry! Quality finishes incl. hardwood floors, granite counters, tall ceilings, & built-ins, tankless gas wtr htr, aquasana whole hm water purification, added insulation in interior walls, & foam seal insulation. Lrg master suite w/huge walk-in closet w/built-ins & spacious master bath w/vanity dressing area, double vanities (tons of storage & cabinetry), lrg garden tub & tiled shower w/bench seat. Outside master, another bdrm (with ensuite bath)! Just off dining rm, smaller office with built-ins that could be butler's pantry, library, or hobby/craft rm! Oversized laundry rm can hold extra fridge and/or freezer, & just off laundry is heated and cooled BONUS rm that was used as home gym (not included in square footage!). Extra half garage perfect for storage OR workshop/golf cart/mower. Upstairs, 3 lrg bdrms & 2 full baths. Impressive & welcoming 2-stry foyer w/beautiful staircase! Massive covered front porch! Backyard fully fenced with nice open patio. Generous side yard/meticulously landscaped. Lower county taxes. Right by Publix! Close to everything, yet privacy afforded by gated community.
| COUNTY | Okaloosa |
| SUBDIVISION | CLAIRES VINEYARD |
| PARCEL ID | 33-4N-23-0100-000C-0200 |
| TYPE | Detached Single Family |
| STYLE | Traditional |
| ACREAGE | 0 |
| LOT ACCESS | Paved Road |
| LOT SIZE | 150x120 |
| HOA INCLUDE | N/A |
| HOA FEE | 300.00 (Quarterly) |
| UTILITIES | Electric,Public Water,Septic Tank |
| PROJECT FACILITIES | Gated Community |
| ZONING | Resid Single Family |
| PARKING FEATURES | Garage Attached |
| APPLIANCES | Auto Garage Door Opn,Dishwasher,Disposal,Microwave,Refrigerator,Stove/Oven Electric |
| ENERGY | AC - Central Elect,Heat Cntrl Electric,Water Heater - Elect |
| INTERIOR | Built-In Bookcases,Fireplace,Floor Hardwood,Floor Tile,Pantry |
| EXTERIOR | N/A |
| ROOM DIMENSIONS | Living Room : 18 x 20 Kitchen : 10 x 12 Master Bedroom : 12 x 16 Bedroom : 12 x 11 Bedroom : 11 x 10 Bedroom : 9 x 12 Bedroom : 11 x 12 |
Schools
Location & Map
HWY 85 to Airport Rd, Left into Claire's Vineyard. Proceed through the gate, turn Right. At stop sign Turn left, turn Left on Grove street , home is in the cul de sac.

