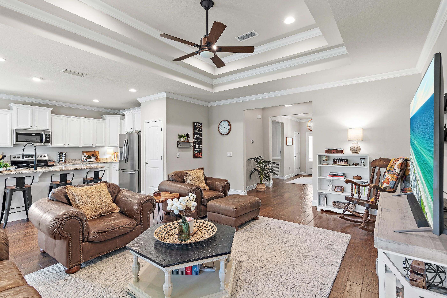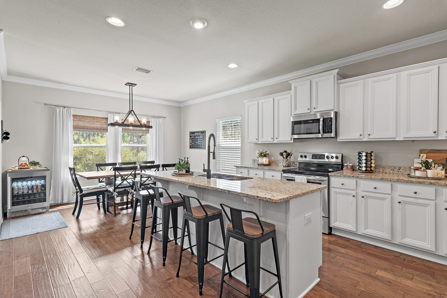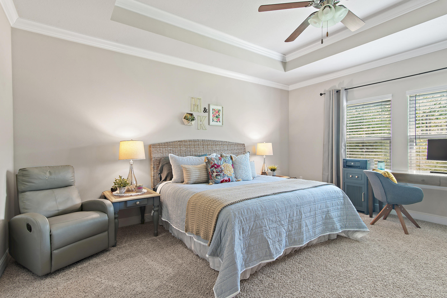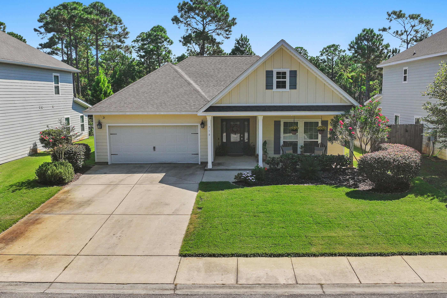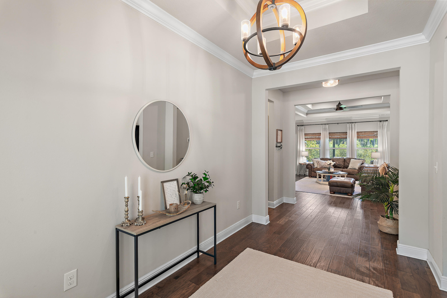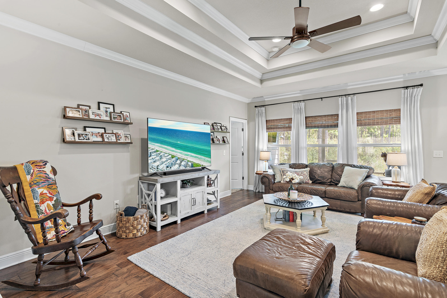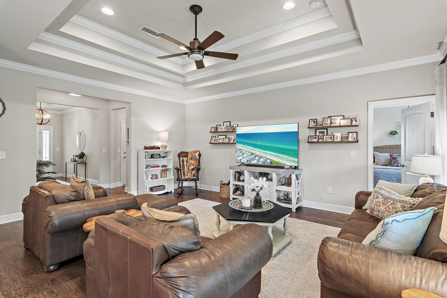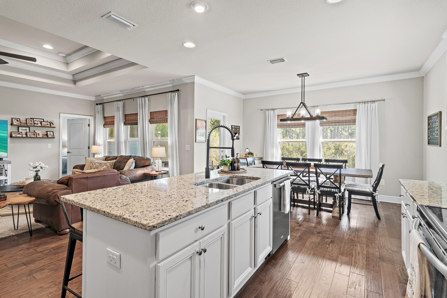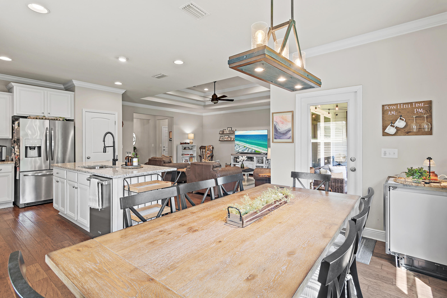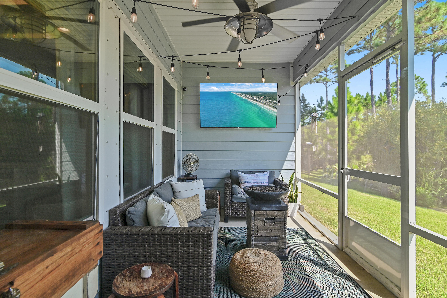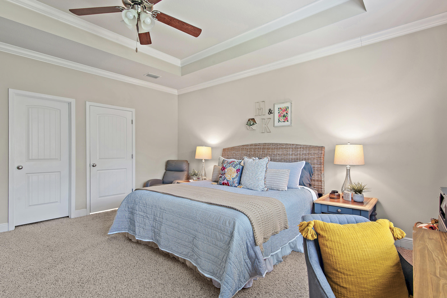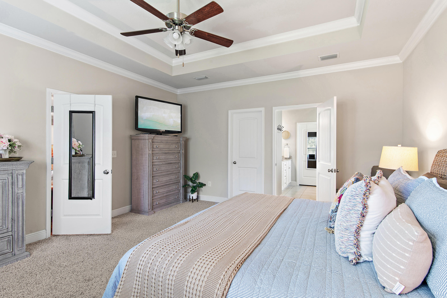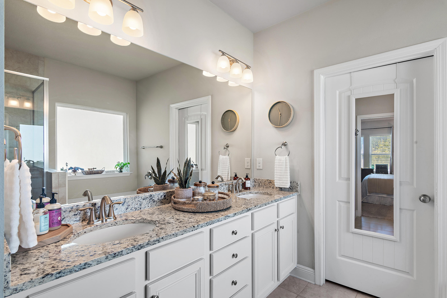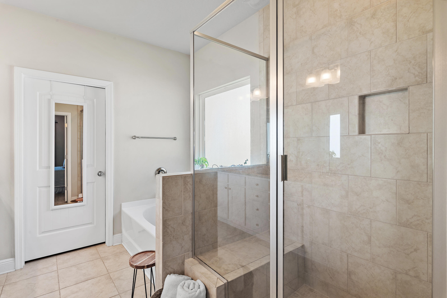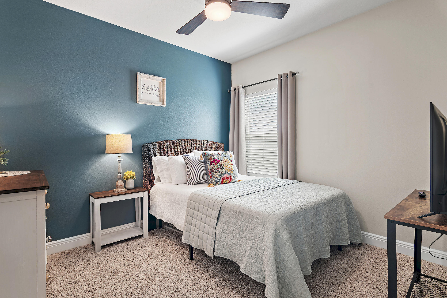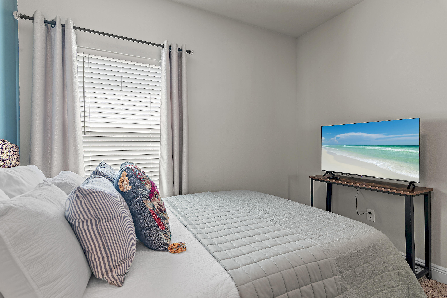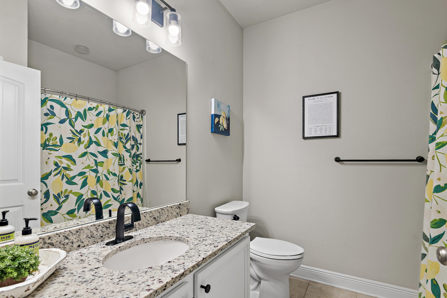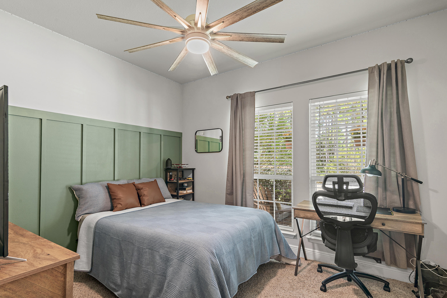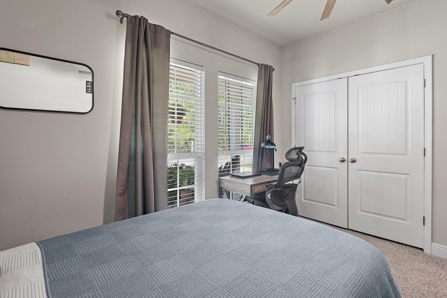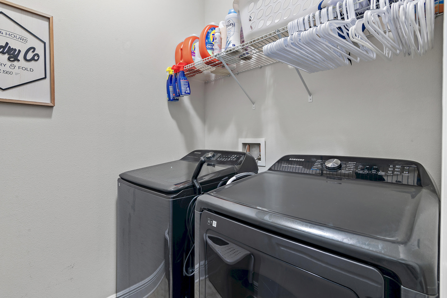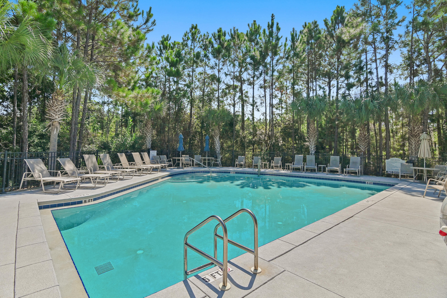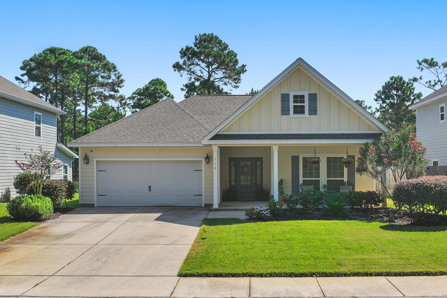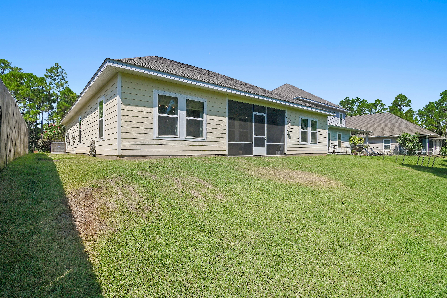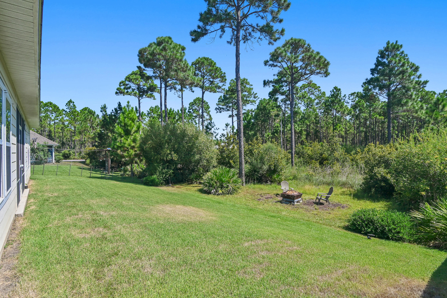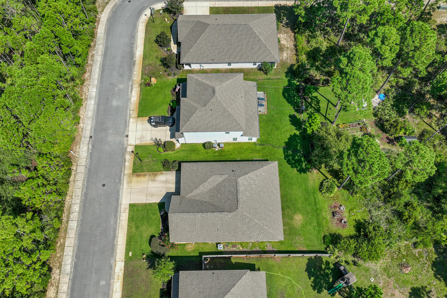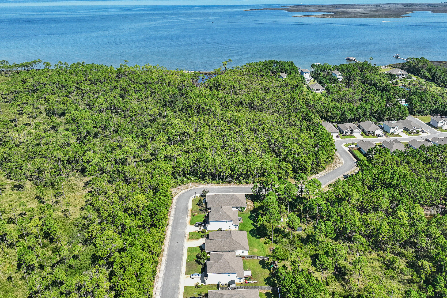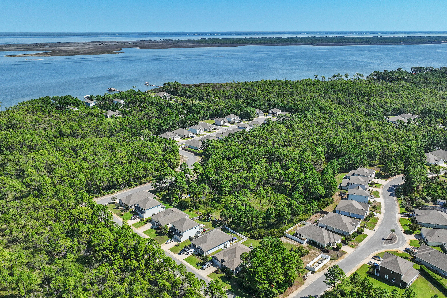Santa Rosa Beach, FL 32459
Property Inquiry
Contact Lindsey Lynch about this property!
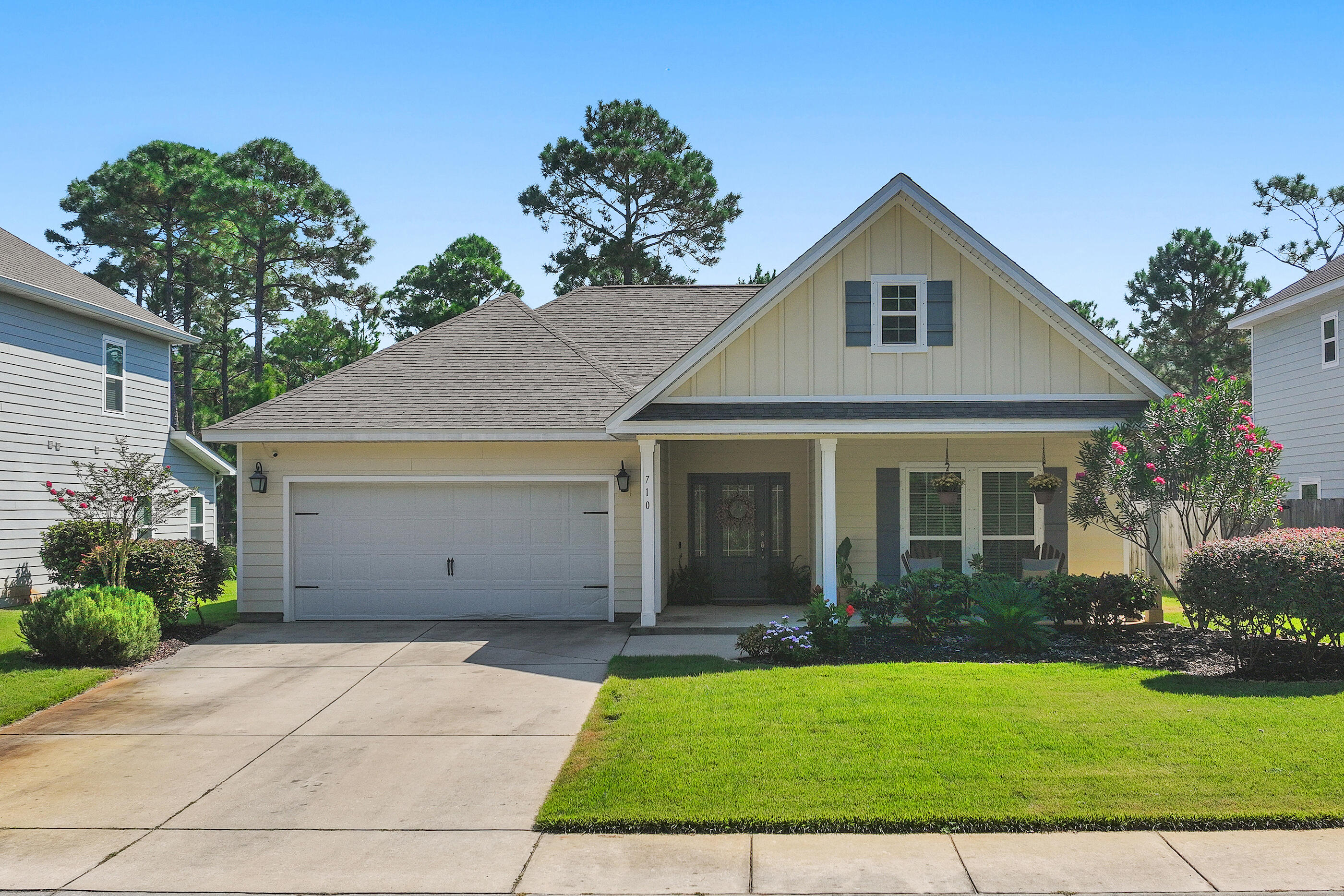
Property Details
Welcome to Eagle Bay Landing - Your Peaceful Retreat in Santa Rosa Beach!Nestled in a serene community surrounded by conservation land, this charming craftsman-style ranch home offers the perfect blend of comfort and convenience. Located in the heart of Santa Rosa Beach, Eagle Bay Landing provides easy access to all that South Walton and 30a has to offer, while maintaining a quiet, neighborhood feel. Step inside to discover an inviting open-concept layout with raised tray ceilings and split bedrooms for added privacy. The spacious kitchen is a true centerpiece, featuring light cabinetry, granite countertops, a large island with built-in storage, and seating ideal for casual dining. Hardwood flooring flows throughout the main living areas, adding warmth and elegance. Click more to The primary suite boasts a luxurious 5-foot tiled shower with a bench seat and glass enclosure, creating a spa-like experience at home. Additional highlights include granite in both bathrooms and thoughtful design touches throughout. Eagle Bay Landing residents enjoy access to a community pool and are just minutes from Grand Boulevard, Sacred Heart Hospital, top-rated schools, and the scenic beauty of 30A. Whether you're looking for a full-time residence or a coastal getaway, this home is a must-see!
| COUNTY | Walton |
| SUBDIVISION | Eagle Bay Landing |
| PARCEL ID | 20-2S-20-33100-000-0320 |
| TYPE | Detached Single Family |
| STYLE | Traditional |
| ACREAGE | 1 |
| LOT ACCESS | Controlled Access,Private Road |
| LOT SIZE | 60 x 333 x 105 x 419 |
| HOA INCLUDE | Ground Keeping,Land Recreation,Management,Master Association,Security |
| HOA FEE | 420.00 (Quarterly) |
| UTILITIES | Electric,Public Sewer,Public Water |
| PROJECT FACILITIES | Pool |
| ZONING | Resid Single Family |
| PARKING FEATURES | Garage Attached |
| APPLIANCES | Auto Garage Door Opn,Dishwasher,Disposal,Microwave,Refrigerator,Refrigerator W/IceMk,Smoke Detector,Smooth Stovetop Rnge,Stove/Oven Electric |
| ENERGY | AC - Central Elect,Ceiling Fans,Double Pane Windows,Heat Cntrl Electric,Water Heater - Elect |
| INTERIOR | Breakfast Bar,Ceiling Crwn Molding,Ceiling Tray/Cofferd,Floor Hardwood,Floor Tile,Floor WW Carpet,Furnished - None,Kitchen Island,Lighting Recessed,Pantry,Pull Down Stairs,Shelving,Split Bedroom,Walls Wainscoting,Washer/Dryer Hookup,Woodwork Painted |
| EXTERIOR | Porch Screened,Sprinkler System |
| ROOM DIMENSIONS | Master Bedroom : 17 x 15 Family Room : 19 x 16 Bedroom : 12 x 10 Bedroom : 12 x 10 Garage : 21 x 20 Screened Porch : 13 x 8 |
Schools
Location & Map
From HWY 98, turn on E Hewitt Rd. Turn Right on Alderberry Rd. House is on the right.

