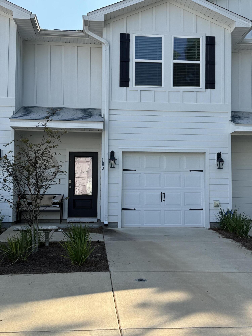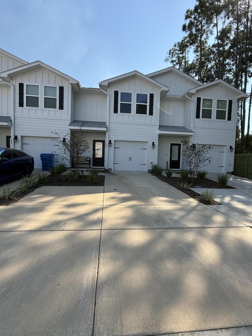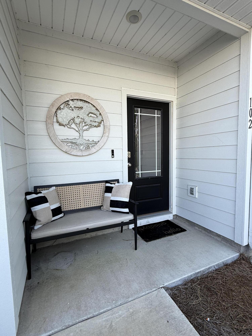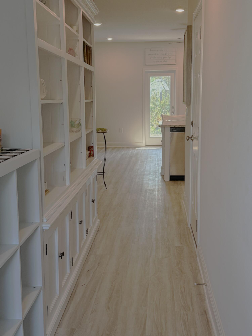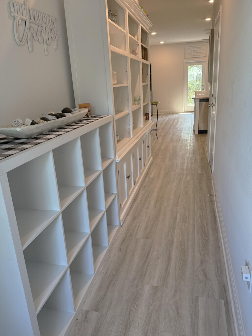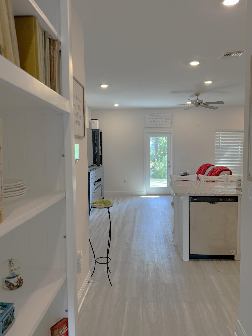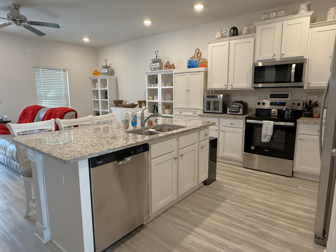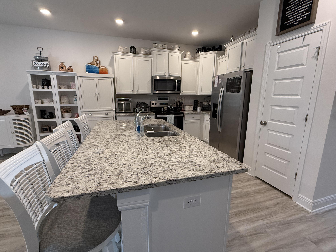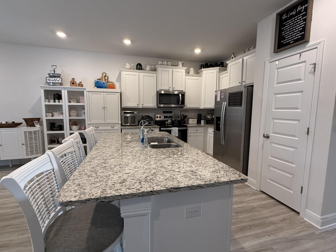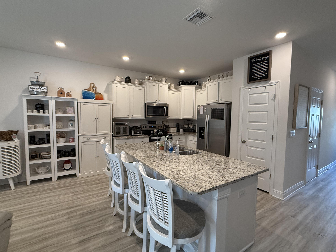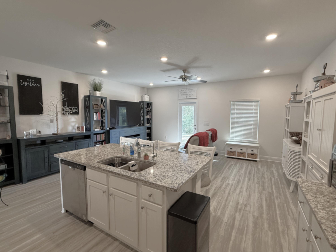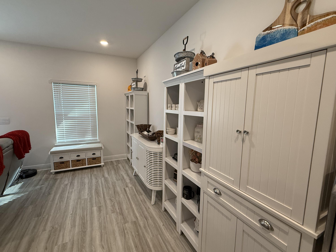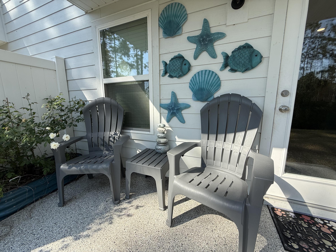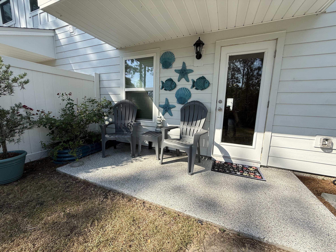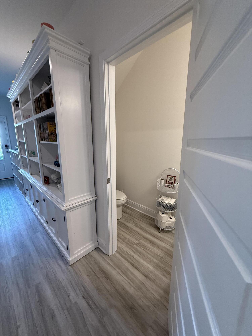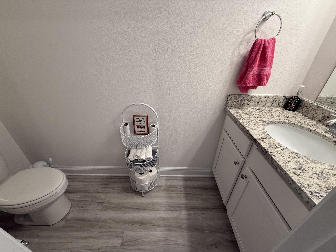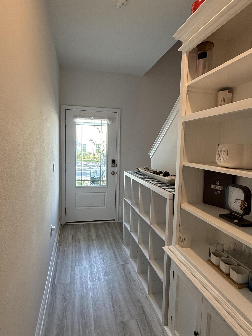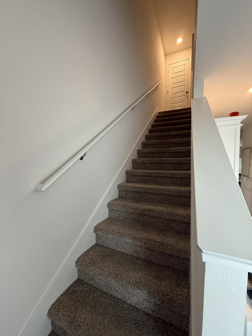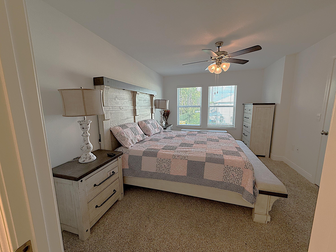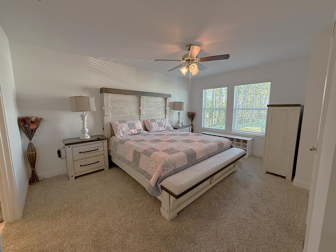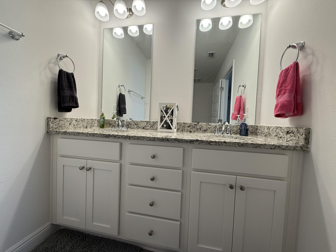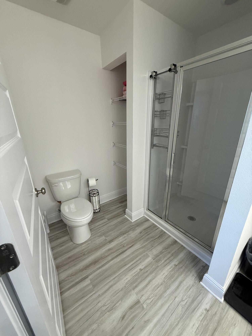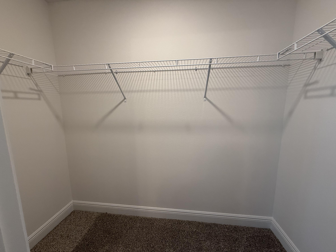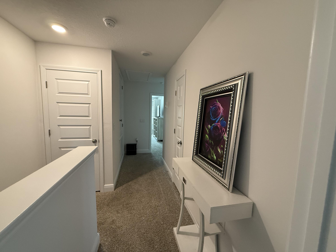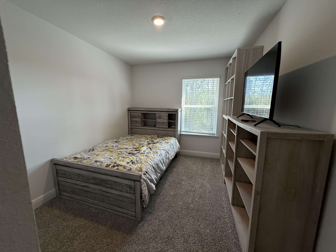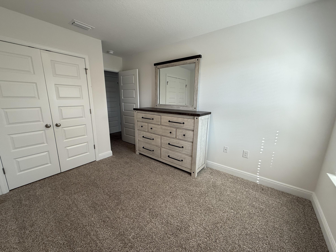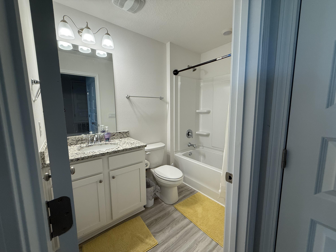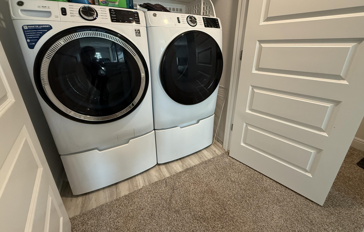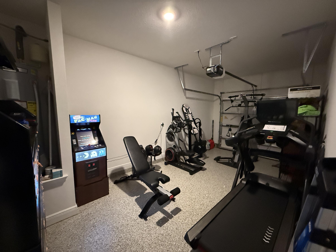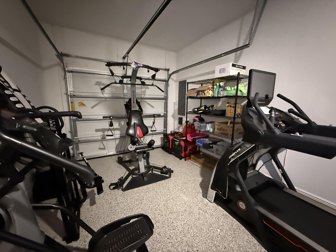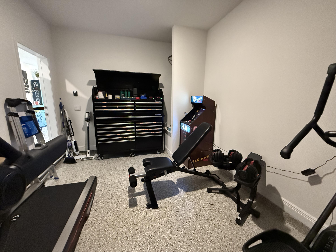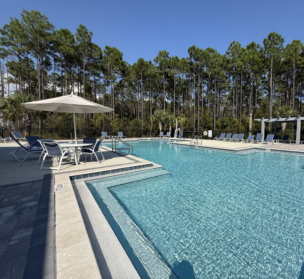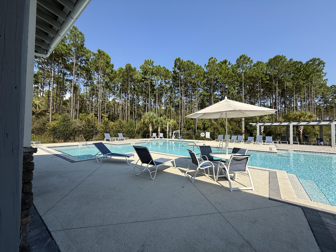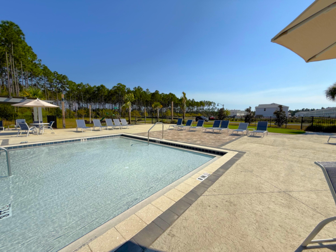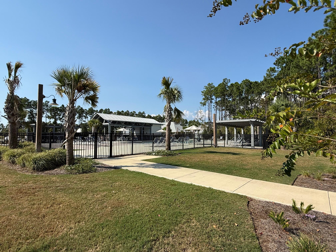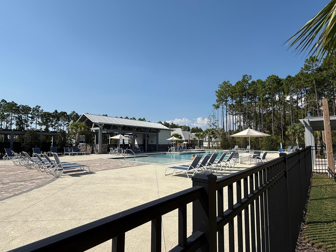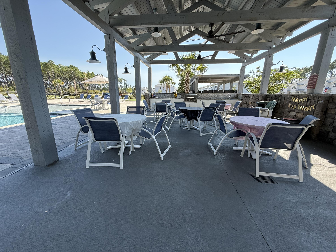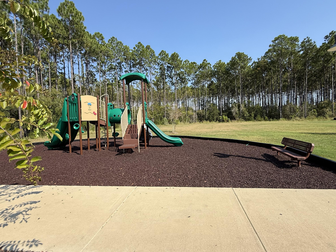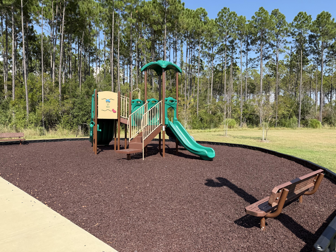Panama City Beach, FL 32413
Property Inquiry
Contact Darcie Ducharme about this property!
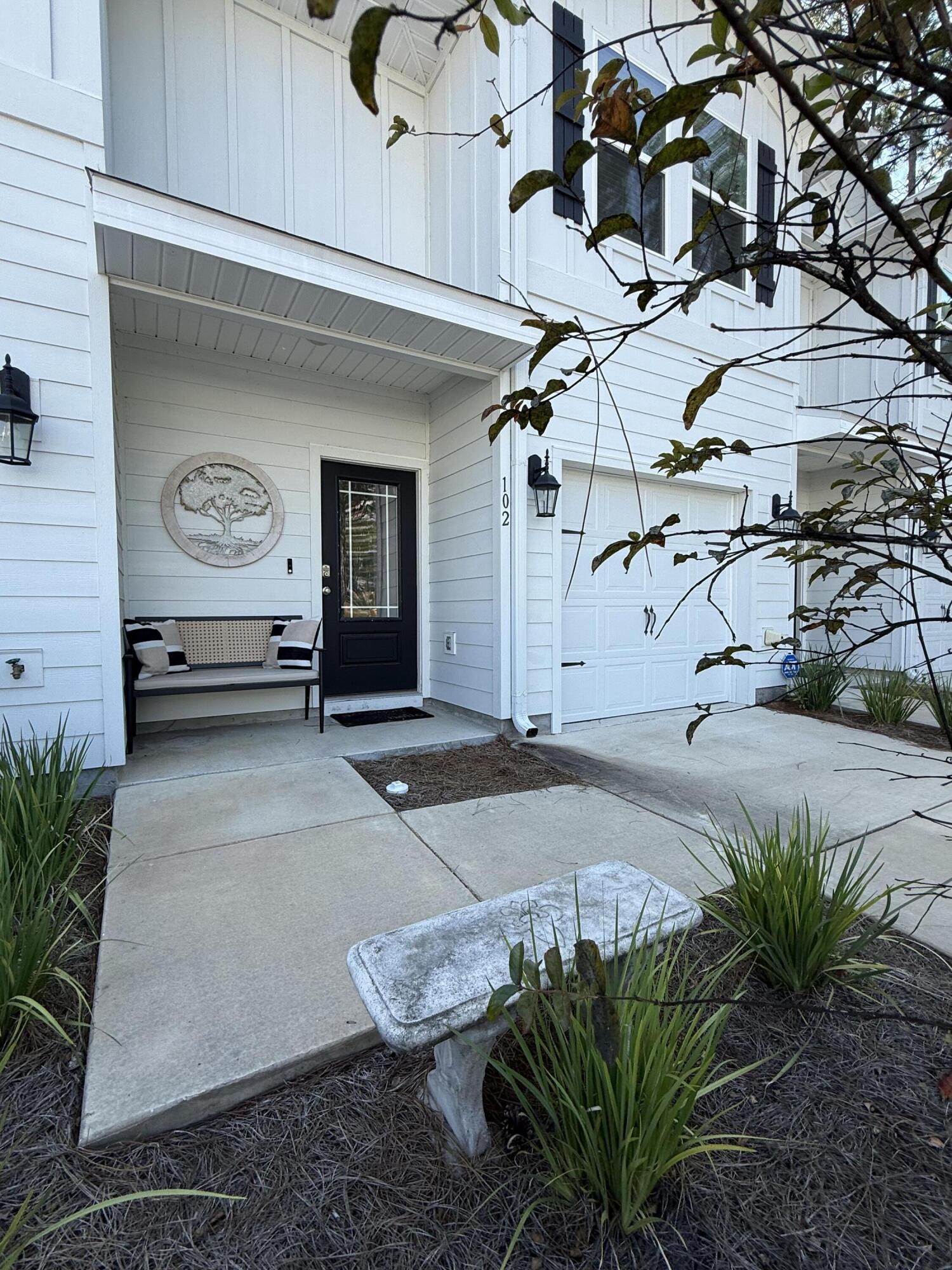
Property Details
This totally amazing townhome, in the desirable Ward Crossing neighborhood, is all about location, location, location - and trust us, it's gonna be a total game-changer for your lifestyle. We're talking super close to the brand new Panama City Beach Hospital and Medical School, literally only ONE mile, not to mention those gorgeous white sand beaches along the beautiful Emerald Coast, a mere 3.3 miles away - talk about endless possibilities! And because we know you're a jetsetter at heart, you'll love being just 14 minutes away from the Northwest Florida Beaches International Airport - you're just a flight away! And let's not forget about Pier Park, where you'll find an awesome array of restaurants, eateries, and shops just waiting to be explored - it's like, the ultimate life of wonder, joy, and limitless potential! Now that we've discovered the townhouse's exceptional location, let's examine the outstanding features that make it a true gem. Nestled in a serene back corner, giving privacy, this three-bedroom, two-and-a-half-bath haven boasts breathtaking wooded views, it's across from the over-flow parking, making effortless accessibility for guests, and an array of luxurious features, including premium luxury vinyl plank flooring, exquisite granite countertops, and a spacious floor plan perfect for relaxation or entertainment. The charming patio area invites you to unwind, while the garage features a premium concrete coating with a lifetime warranty, offering peace of mind and freedom from worry. We must not forget about the stunning resort-style pool the community has to offer, surrounded by the lushness of the area, providing plenty of relaxation and serenity. There is also a playground close by for the kiddos! This property is definitely one you don't want to miss!
| COUNTY | Bay |
| SUBDIVISION | Bayside at Ward Creek |
| PARCEL ID | 32717200344 |
| TYPE | Attached Single Unit |
| STYLE | Contemporary |
| ACREAGE | 0 |
| LOT ACCESS | Paved Road |
| LOT SIZE | N/A |
| HOA INCLUDE | Master Association,Recreational Faclty |
| HOA FEE | 305.00 (Quarterly) |
| UTILITIES | Electric,Phone,Public Sewer,Public Water,TV Cable |
| PROJECT FACILITIES | Playground,Pool |
| ZONING | Resid Multi-Family |
| PARKING FEATURES | Garage Attached |
| APPLIANCES | Auto Garage Door Opn,Dishwasher,Disposal,Dryer,Fire Alarm/Sprinkler,Microwave,Refrigerator W/IceMk,Smoke Detector,Stove/Oven Electric,Washer |
| ENERGY | AC - Central Elect,Ceiling Fans,Heat Cntrl Electric,Water Heater - Elect |
| INTERIOR | Ceiling Raised,Floor Vinyl,Floor WW Carpet New,Furnished - None,Kitchen Island,Lighting Recessed,Washer/Dryer Hookup |
| EXTERIOR | Patio Covered,Porch Open |
| ROOM DIMENSIONS | Living Room : 9.1 x 14.11 Dining Room : 9.9 x 14.11 Master Bedroom : 15.6 x 15.6 Bedroom : 9.5 x 13.8 Bedroom : 9.5 x 13.8 |
Schools
Location & Map
North on Hwy 79, take a right onto Madison Drive and then a right on Melrose Way to Ellery. 102 Ellery will be to the right.

