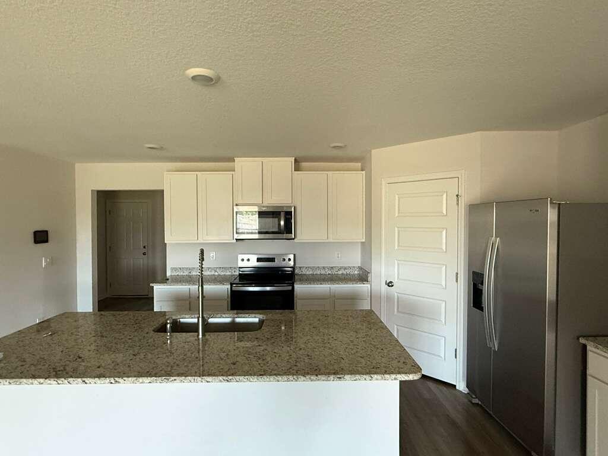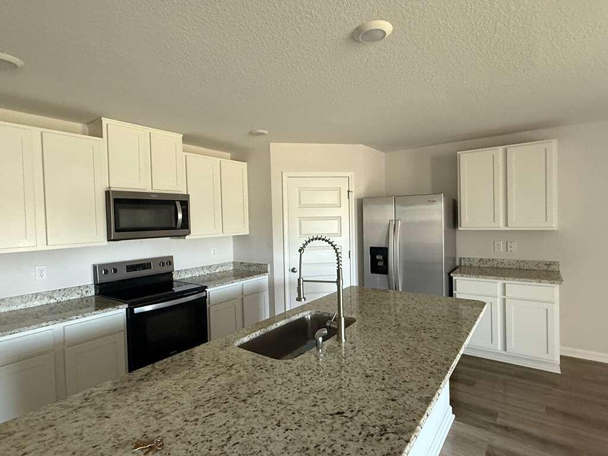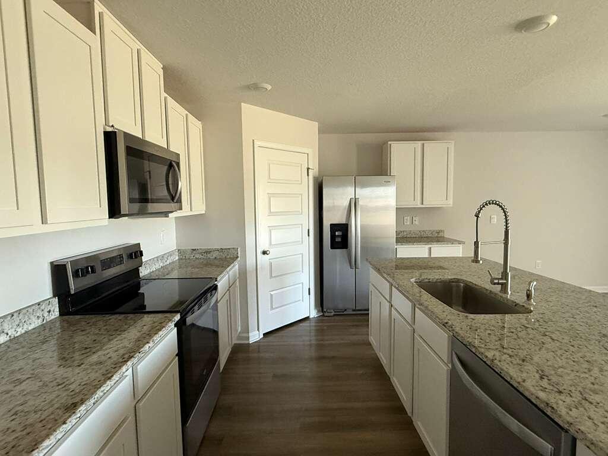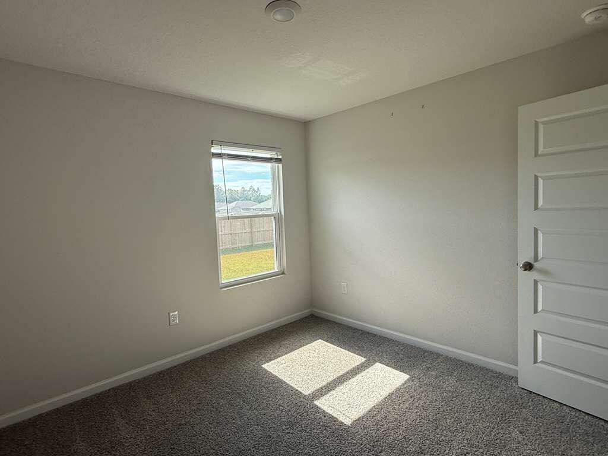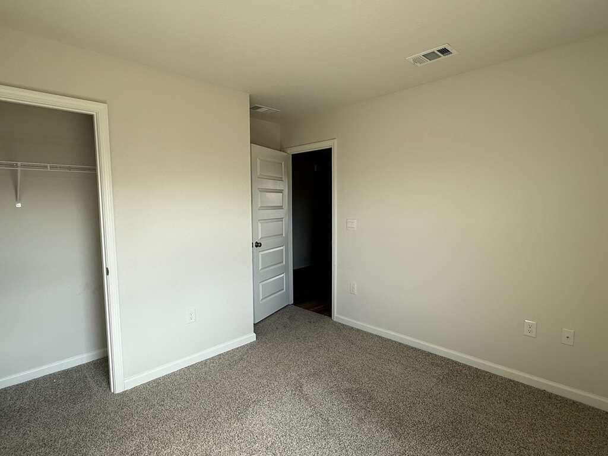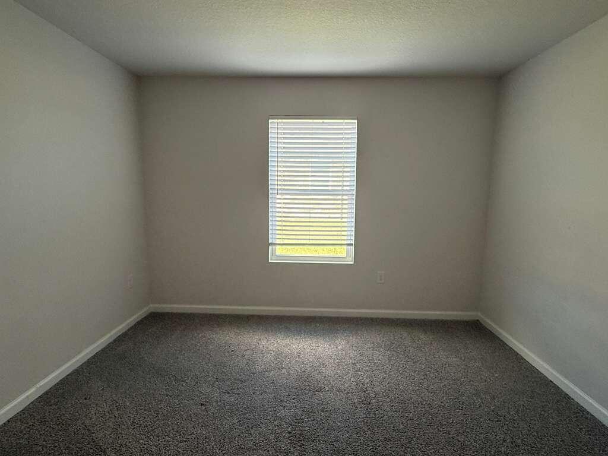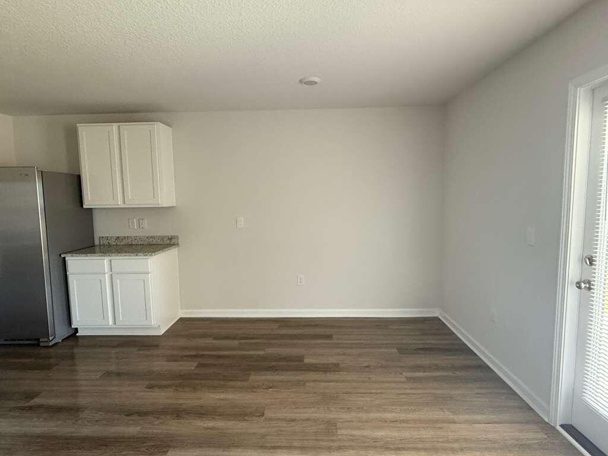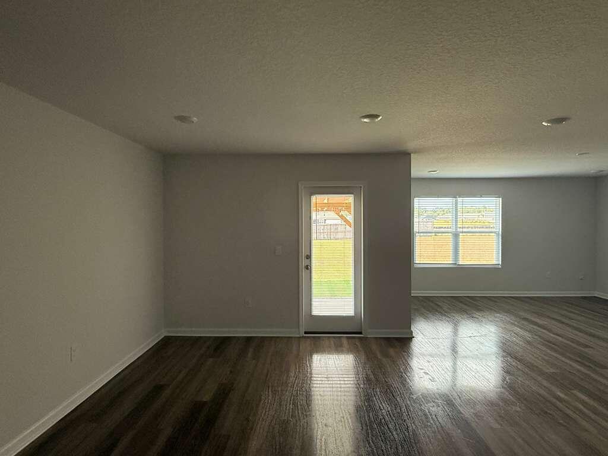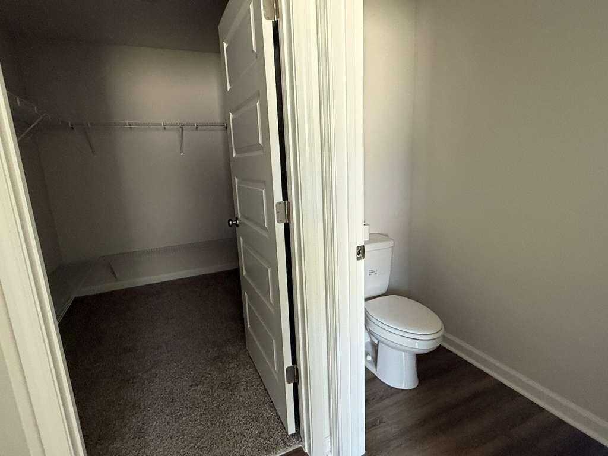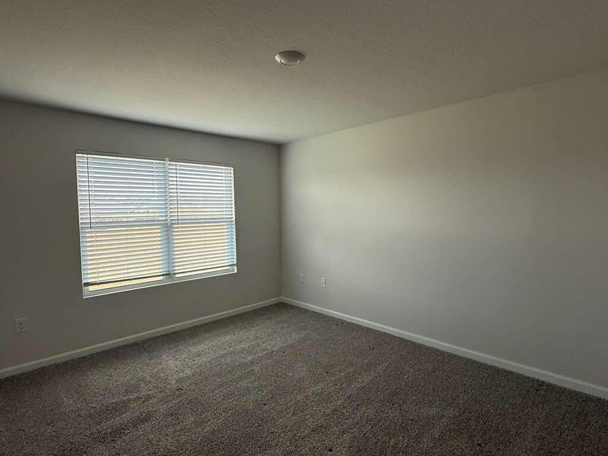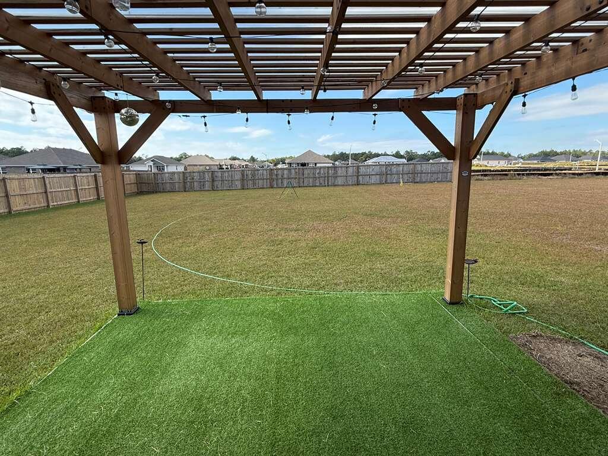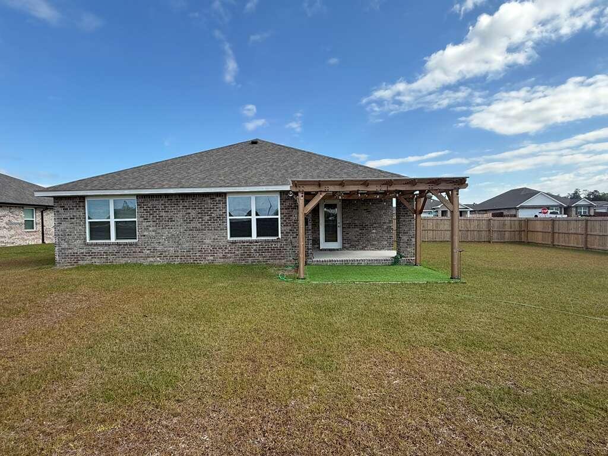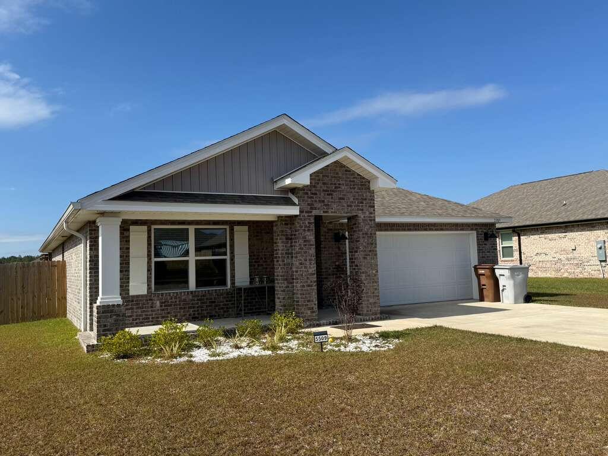Milton, FL 32583
Property Inquiry
Contact Amanda Walker about this property!

Rental Details
| SECURITY DEPOSIT | Yes |
| CREDIT CHECK | Yes |
| PET FRIENDLY | Restrictions Apply |
Property Details
Fabulous Newer Construction in Plantation Woods!This stunning 4-bedroom, 2-bathroom home sits on a spacious corner lot, offering extra yard space and beautiful curb appeal. With its contemporary design and one of the most sought-after open floor plans, this home perfectly combines comfort and style.Step inside to a bright and welcoming living room that flows seamlessly into the heart of the home, the kitchen and dining area. The kitchen is a chef's delight, featuring plenty of counter and cabinet space, a large island with breakfast bar, stainless steel appliances including a flat cooktop stove, a pantry, a quiet dishwasher, and gorgeous granite countertops. Adjacent to the kitchen is a formal dining area, perfect for gatherings and entertaining.
The primary suite is a true retreat with a spacious walk-in closet and a luxurious adjoining bath that includes a granite double-sink vanity, a soaking tub, and a separate shower. The guest bedrooms are generously sized and share a well-appointed guest bathroom, offering plenty of comfort and convenience.
Additional features include a washing machine and dryer, a covered patio for relaxing outdoors, and a two-car garage. The home also comes equipped with a Smart Home Connect System, complete with several smart devices for modern living. Stylish wood-look flooring runs throughout the main living areas, with plush Friese carpet in the bedrooms for added comfort.
With excellent use of space, thoughtful upgrades, and modern amenities, this home is truly a must-see. Pets may be considered with prior owner approval and a non-refundable pet fee. Please note that smoking and vaping are not permitted.
| COUNTY | Santa Rosa |
| SUBDIVISION | PLANTATION WOODS |
| PARCEL ID | 33-2N-27-3213-00Q00-0010 |
| TYPE | Rental |
| STYLE | Craftsman Style |
| ACREAGE | 0 |
| LOT ACCESS | Paved Road |
| LOT SIZE | N/A |
| HOA INCLUDE | N/A |
| HOA FEE | N/A |
| UTILITIES | N/A |
| PROJECT FACILITIES | N/A |
| ZONING | Resid Single Family |
| PARKING FEATURES | Garage |
| APPLIANCES | Auto Garage Door Opn,Dishwasher,Dryer,Microwave,Smoke Detector,Smooth Stovetop Rnge,Stove/Oven Electric,Warranty Provided,Washer |
| ENERGY | AC - Central Elect,Heat Cntrl Electric,Water Heater - Elect |
| INTERIOR | Floor Vinyl,Floor WW Carpet New,Kitchen Island,Lighting Recessed,Pantry,Washer/Dryer Hookup |
| EXTERIOR | Patio Covered |
| ROOM DIMENSIONS | N/A |
Schools
Location & Map
From I-10 E, take 87N (exit 31). Turn onto Cox Road. Turn onto Tarsus. Turn onto Silverbell.


