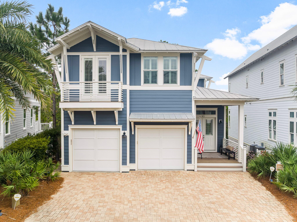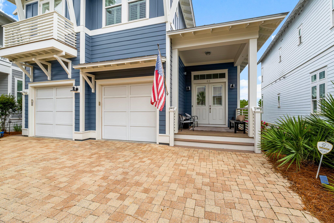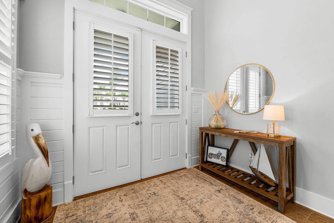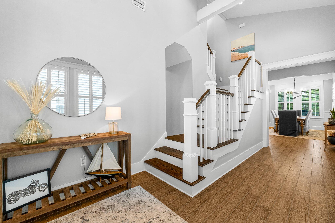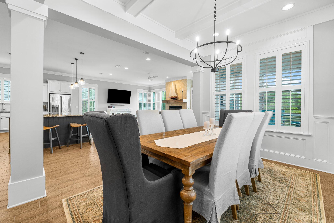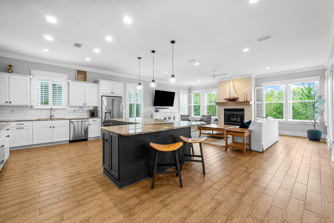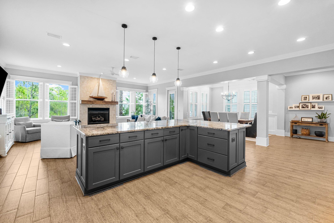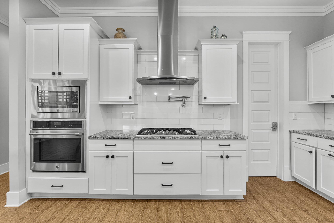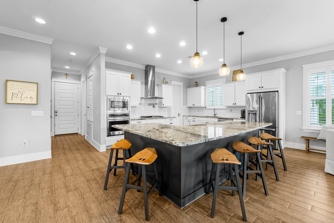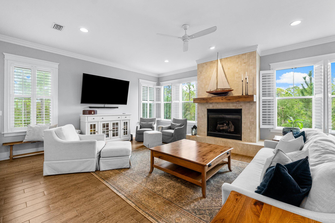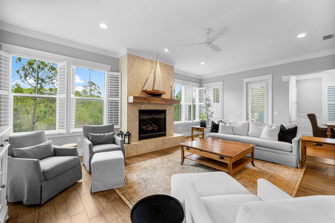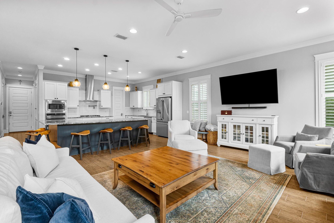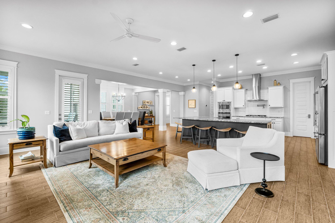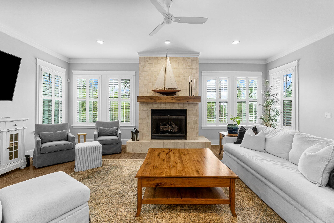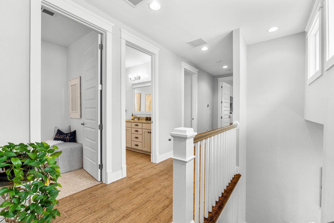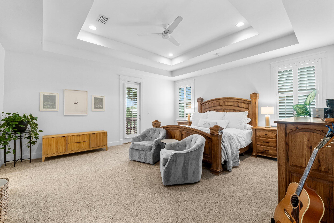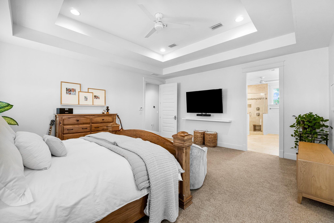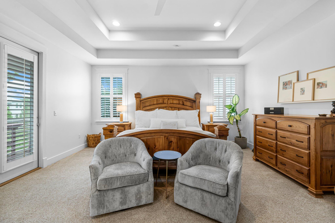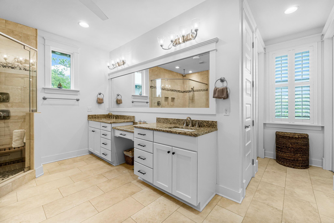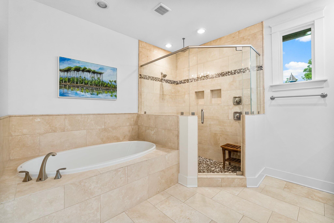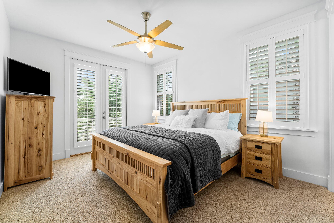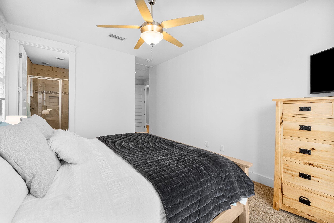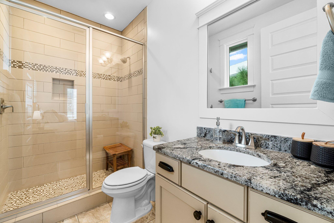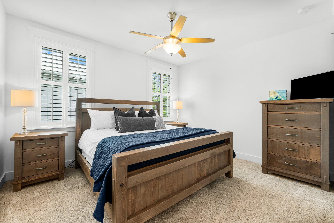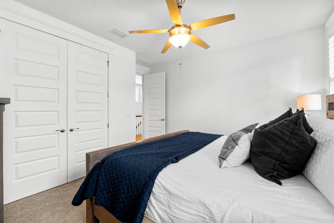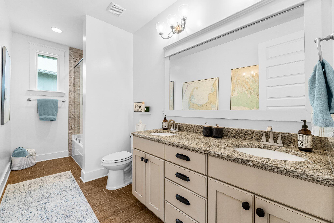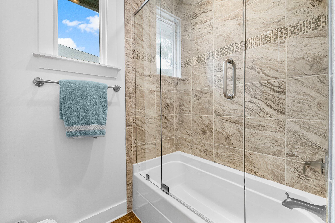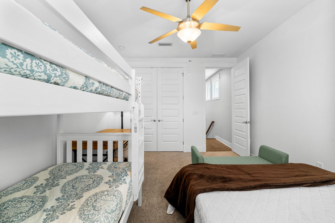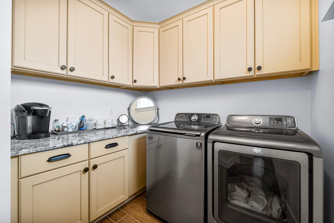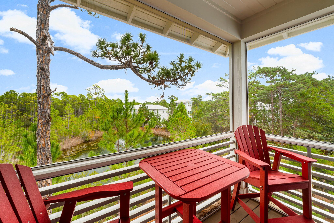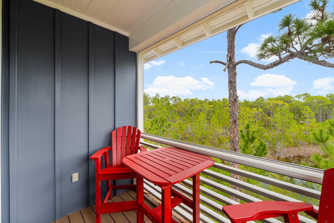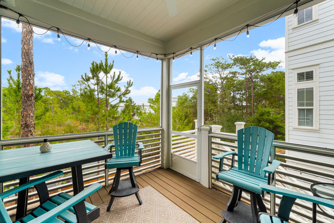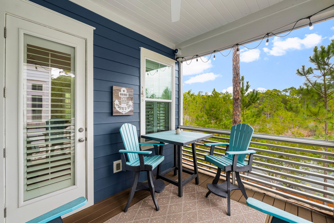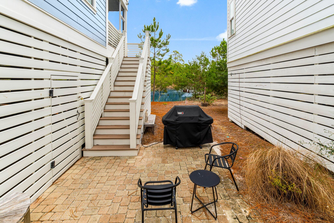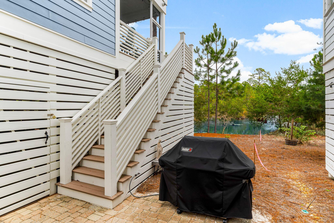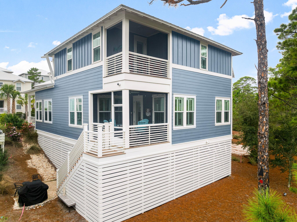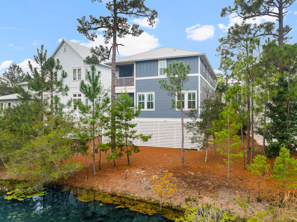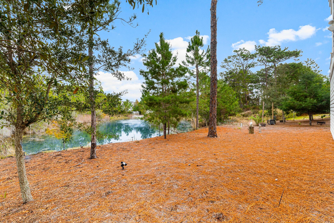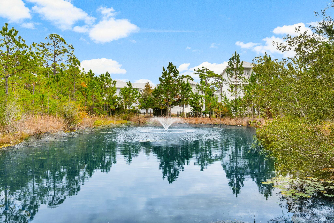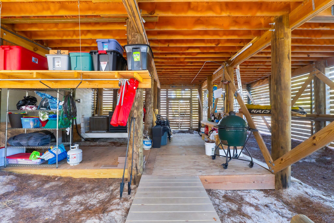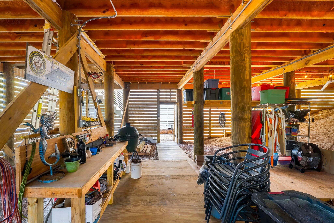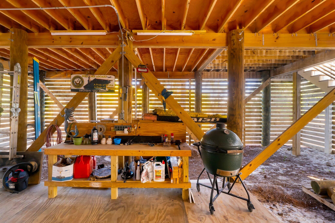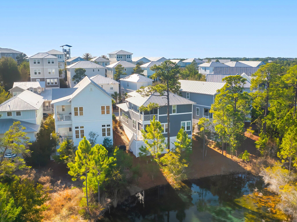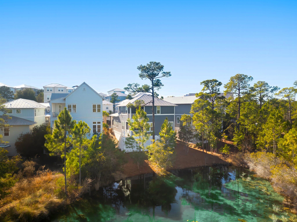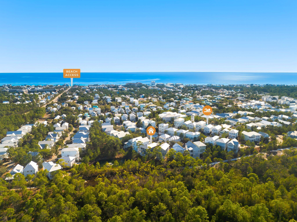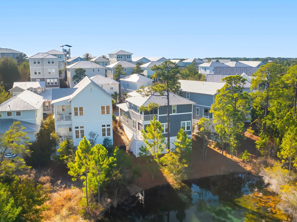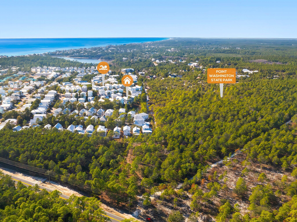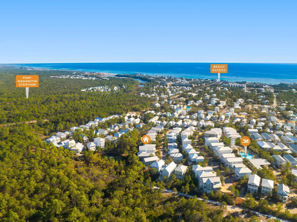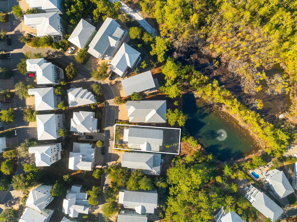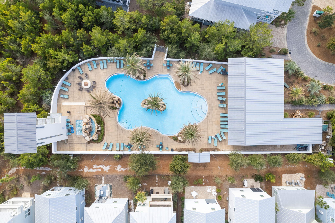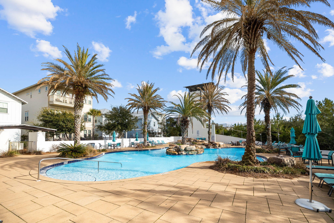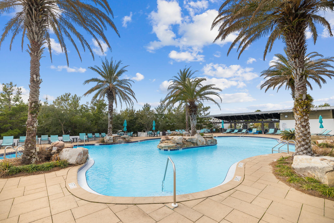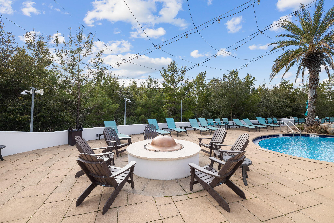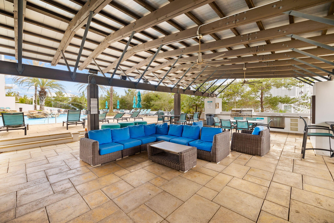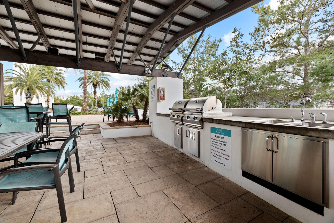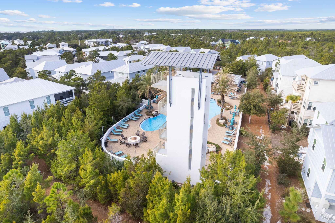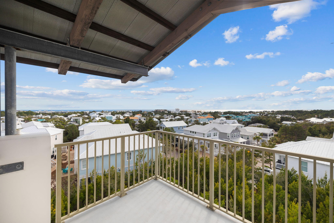Santa Rosa Beach, FL 32459
Property Inquiry
Contact Angela Resiak about this property!
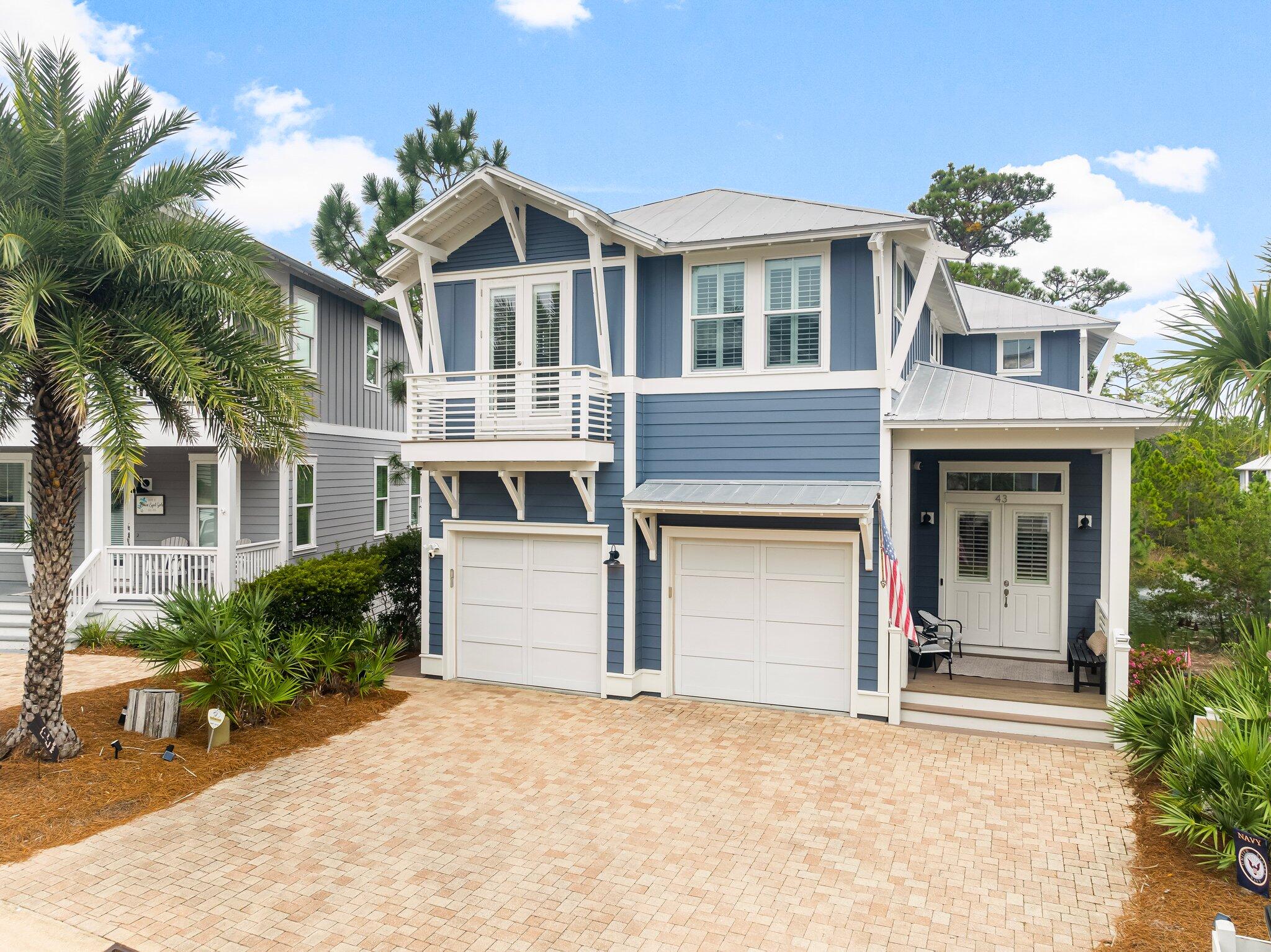
Property Details
Coastal Luxury living nestled in the heart of Highland Parks on 30A. This fully furnished, turn key home offers 4 spacious bedrooms and 4 luxurious bathrooms across 3,131 square feet of refined living space. Step inside to discover a grand open living area, perfect for entertaining guests or enjoying quiet evenings by the fireplace. The chef's kitchen is a culinary dream, featuring a gas stove with pot filler, granite countertops, a wall oven, and an island that invites gatherings. A huge lock off pantry is perfect for extra storage. High ceilings and crown moldings add a touch of sophistication, while plantation shutters throughout provide privacy and elegant finishes throughout. The primary ensuite is a sanctuary, offering a screened in porch overlooking the Pond and the State Forest for privacy. The primary bathroom offers a soaker tub, double vanity, large walk-in shower with rainforest faucets, along with a double walk in closets for extra storage.
Enjoy serene mornings on the screened porch, accessible from both the living room and master suite, with breathtaking views of Pt. Washington State Forest and Pond. This home is ideal for full-time residence, second home purchase, or short term rental. This home has served as a second home and primary residence and has never been on the short term rental program.
Outside, the expansive private yard is ideal for backyard entertaining, complete with a barbecue area, and under the house storage offering over 1,500 SF of storage space. Perfect for all of the beach toys. The newly painted exterior complements the lush surroundings, while the oversized two-car garage includes a separate storage space and a convenient sink.
Highland Parks on 30A amenities include a beautiful lagoon-style pool that is heated year round, outdoor kitchen, hot tub, fire pit and a 4 story tower to view the beautiful sunsets along 30A Beaches. Experience the elegance and tranquility of 43 Emerald Beach Way today.
| COUNTY | Walton |
| SUBDIVISION | HIGHLAND PARKS |
| PARCEL ID | 01-3S-20-34610-00F-1210 |
| TYPE | Detached Single Family |
| STYLE | Beach House |
| ACREAGE | 0 |
| LOT ACCESS | N/A |
| LOT SIZE | 30 X 107 X 65 X 111 |
| HOA INCLUDE | Accounting,Ground Keeping,Insurance,Legal,Management,Master Association,Recreational Faclty |
| HOA FEE | 635.00 (Quarterly) |
| UTILITIES | Electric,Gas - Natural,Public Sewer,Public Water,TV Cable |
| PROJECT FACILITIES | BBQ Pit/Grill,Pavillion/Gazebo,Pets Allowed,Picnic Area,Pool,Short Term Rental - Allowed,TV Cable,Whirlpool |
| ZONING | Resid Single Family |
| PARKING FEATURES | Garage Attached,Guest |
| APPLIANCES | Auto Garage Door Opn,Dishwasher,Disposal,Fire Alarm/Sprinkler,Microwave,Oven Self Cleaning,Range Hood,Refrigerator,Refrigerator W/IceMk,Security System,Smoke Detector,Stove/Oven Gas,Washer |
| ENERGY | AC - 2 or More,AC - Central Elect,AC - High Efficiency,Attic Fan,Ceiling Fans,Double Pane Windows,Heat Cntrl Electric,Heat High Efficiency,Water Heater - Tnkls |
| INTERIOR | Breakfast Bar,Ceiling Crwn Molding,Ceiling Raised,Ceiling Tray/Cofferd,Fireplace,Fireplace Gas,Floor Hardwood,Floor Tile,Floor WW Carpet,Furnished - All,Kitchen Island,Lighting Recessed,Lock Out,Owner's Closet,Plantation Shutters,Walls Wainscoting,Window Treatment All,Woodwork Painted,Woodwork Stained |
| EXTERIOR | Balcony,Deck Covered,Deck Enclosed,Fireplace,Porch,Shower,Sprinkler System |
| ROOM DIMENSIONS | Living Room : 23 x 18 Kitchen : 23 x 14 Dining Area : 12 x 9 Master Bedroom : 18 x 17 Bedroom : 14 x 11 Bedroom : 15 x 11 Bedroom : 14 x 13 |
Schools
Location & Map
From the intersection of Highway 83 and W County Highway 30A head west on 30Aand travel 1 mile to Highland Parks. Turn Right on Gulfview Circle and follow the road straight with a slight left bend, Emerald Beach Way will be the first street on the left. Turn left and the house is on the left.

