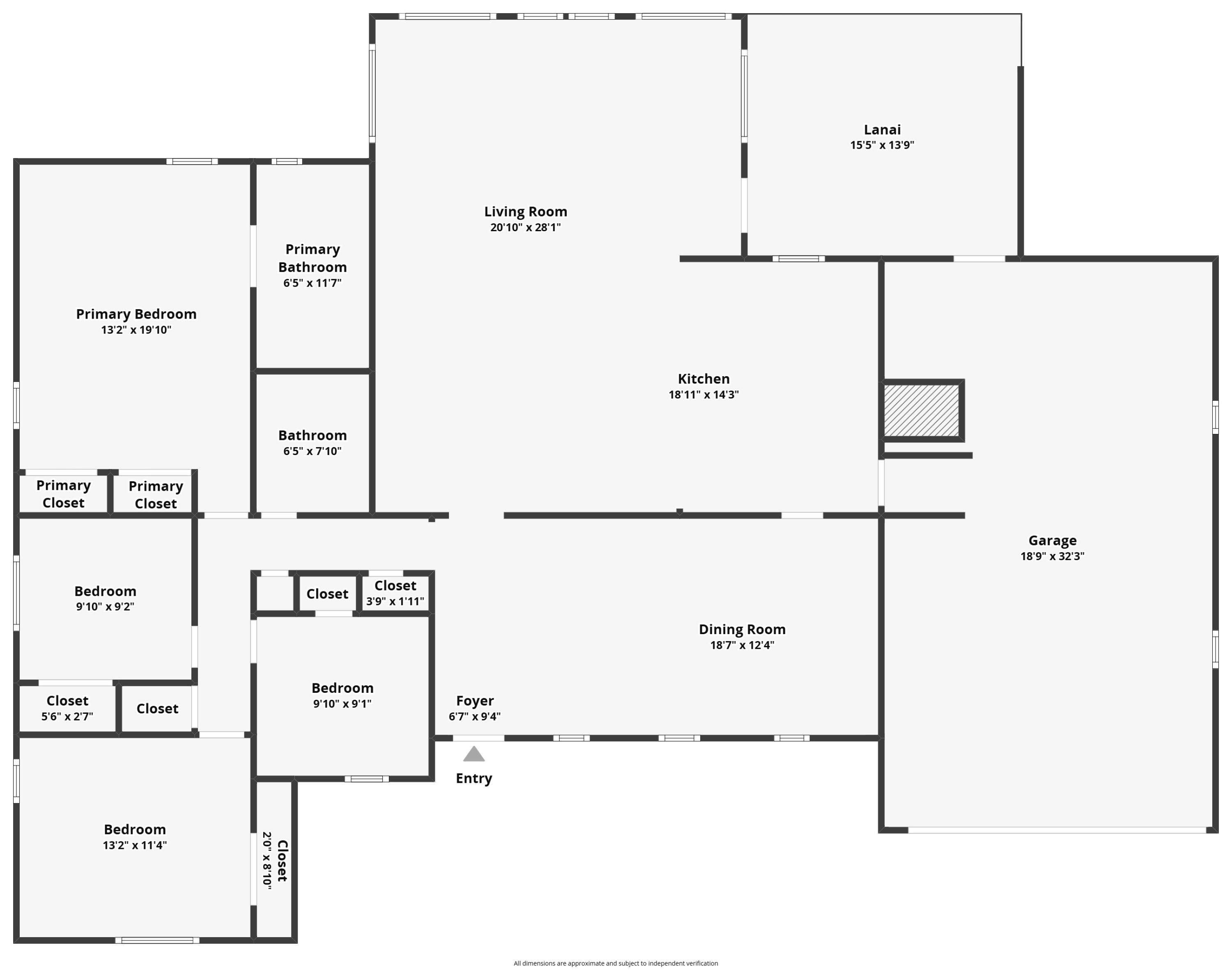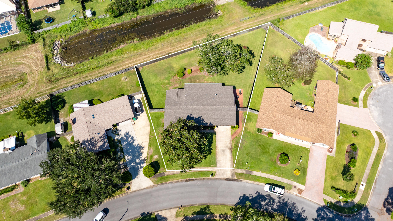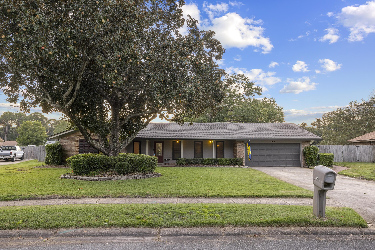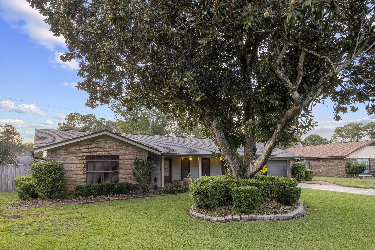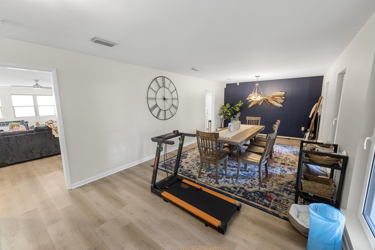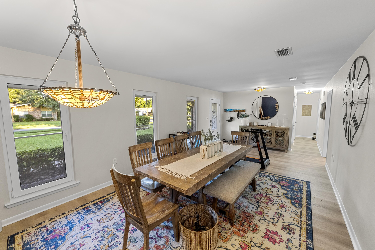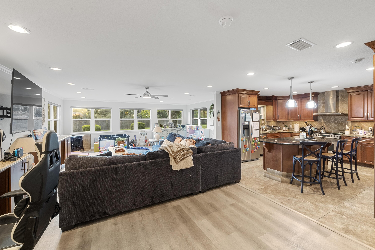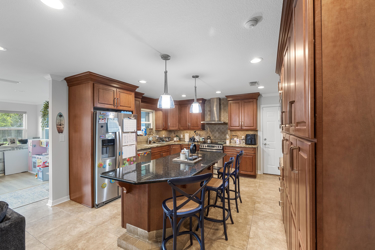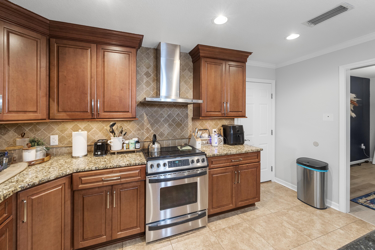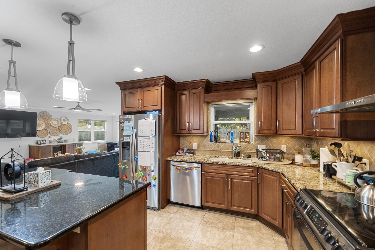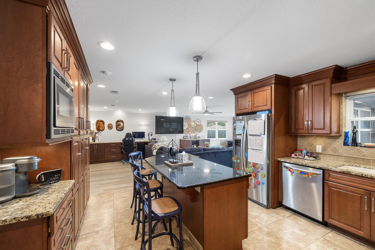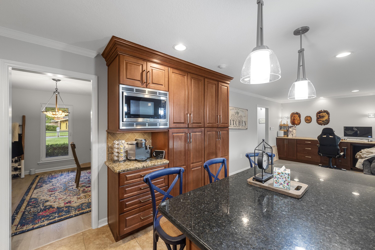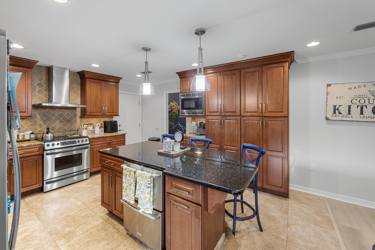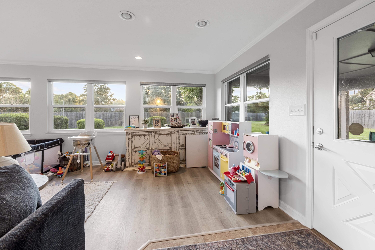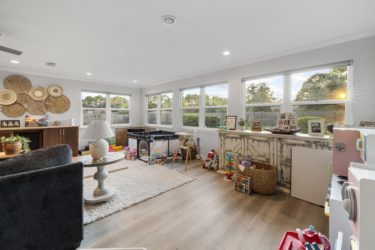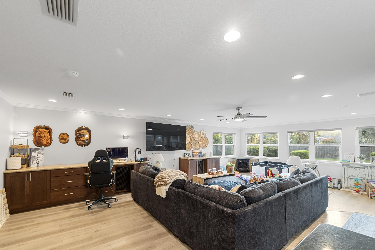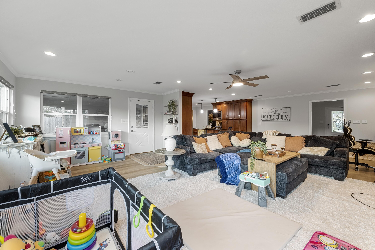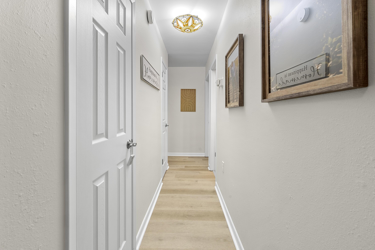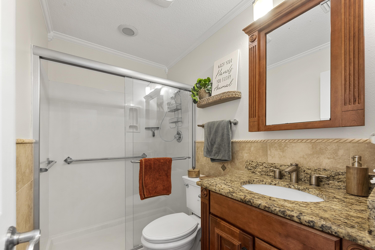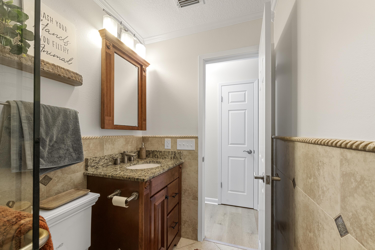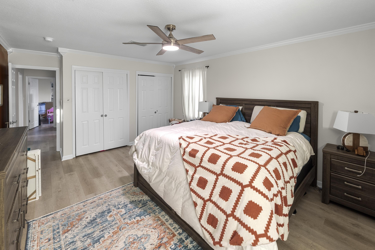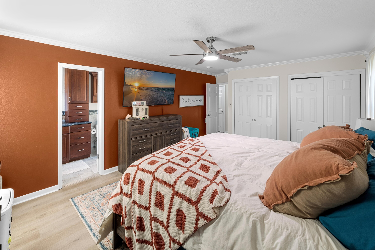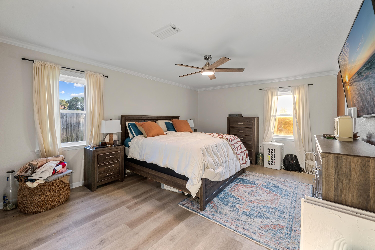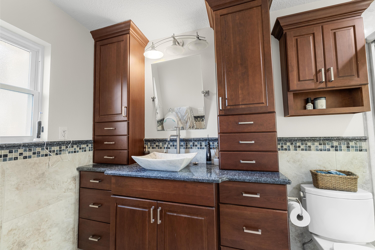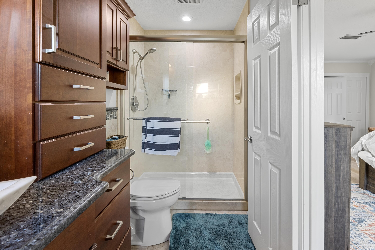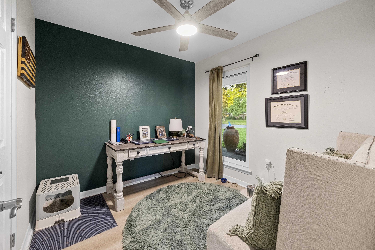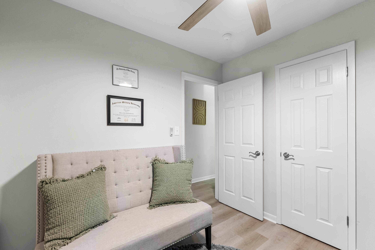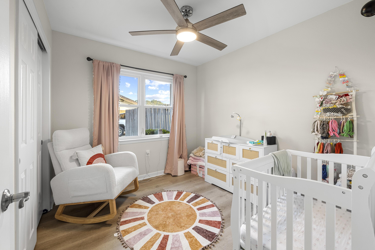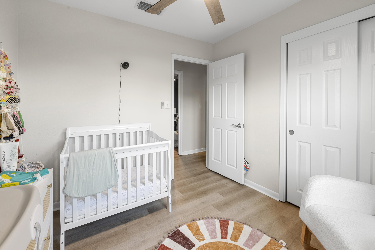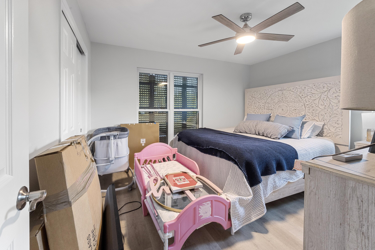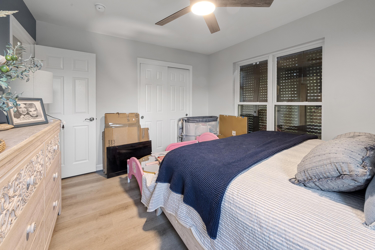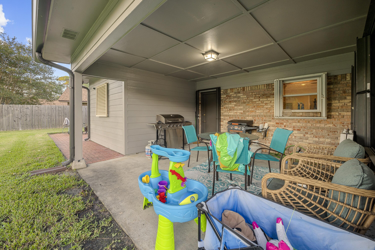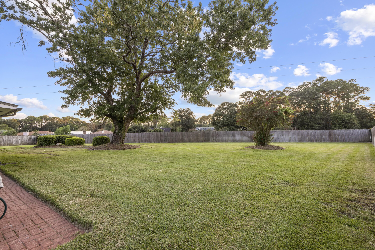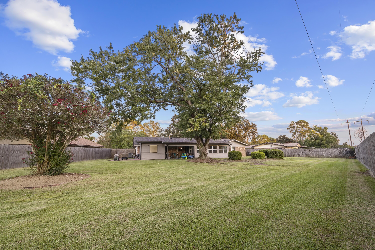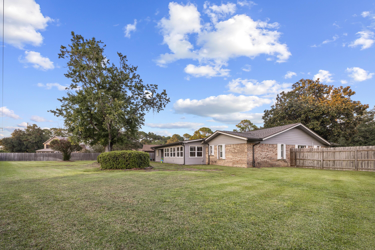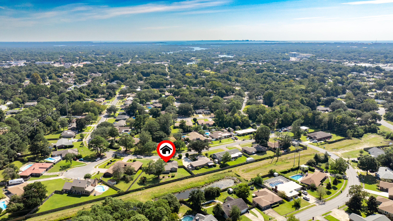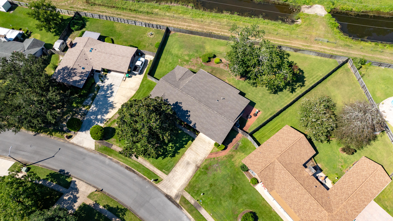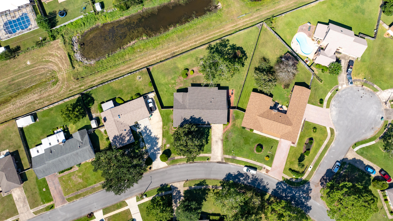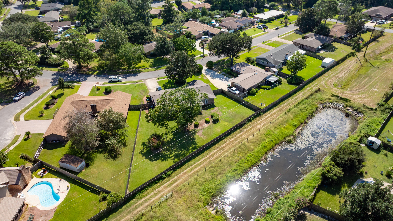Fort Walton Beach, FL 32547
Property Inquiry
Contact Paul Domenech about this property!
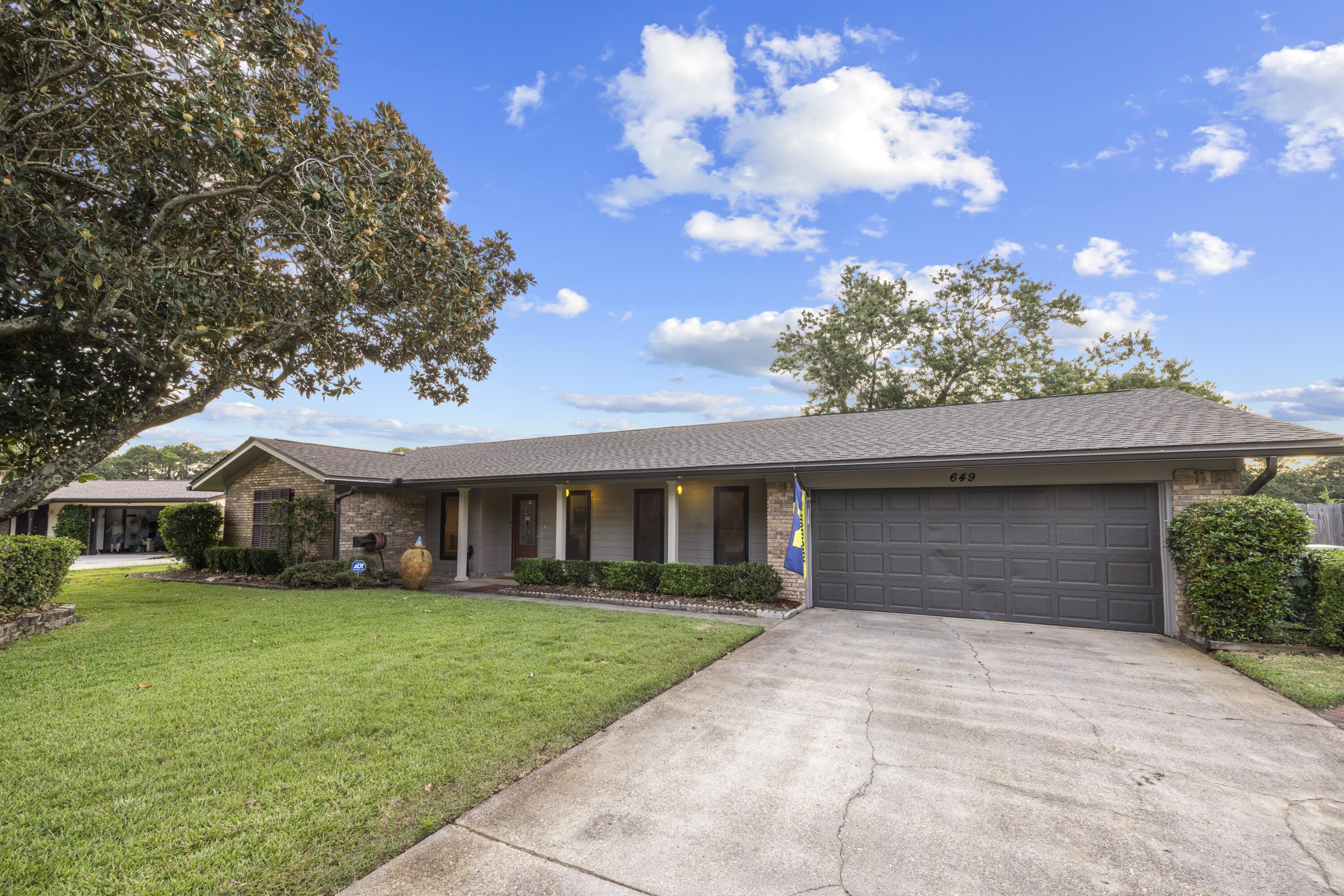
Property Details
Seller offering 5,000 in concessions. Welcome to 649 Overbrook Drive, a beautifully updated home nestled in the well-established Fort Walton Beach neighborhood of Overbrook with mature trees and sidewalks. Centrally located to both Hurlburt Field and Eglin AFB, this is an ideal location for Active Duty and DOD personnel. Fort Walton Beach is rich in activities and scenery such as public parks and recreation, emerald water beaches on Okaloosa Island and nightlife in downtown Ft. Walton Beach. With many shopping and dining options nearby, there's something for everyone. This 4-bedroom, 2-bathroom residence features a new roof (August 2024), HVAC system (2020), and water heater (2018) offering peace of mind and efficiency. Inside, you'll love the vinyl plank flooring throughout and the abundance of natural light pouring in through large vertical dining windows and multiple expansive living room windows. The open-concept layout seamlessly connects the living area to a thoughtfully designed kitchen boasting floor-to-ceiling honey oak cabinetry, including pantry space, granite countertops, a kitchen island with bar seating, stainless steel appliances, and a deep white enamel dual-basin sink. The primary suite is generously sized and features dual closets, while the en-suite bath is a standout with custom tile work, cabinetry, and a sleek glass tile shower. Step outside to enjoy the expansive, privacy-fenced backyard, complete with a covered lanai, extended paver patio, exterior storage room, and a sprinkler system with lawn pump. The covered front porch adds even more charm to this inviting property. Don't miss your opportunity to own this move-in ready gem!
| COUNTY | Okaloosa |
| SUBDIVISION | OVERBROOK |
| PARCEL ID | 10-2S-24-3030-000B-0100 |
| TYPE | Detached Single Family |
| STYLE | Ranch |
| ACREAGE | 0 |
| LOT ACCESS | County Road,Paved Road |
| LOT SIZE | 180x125x190 |
| HOA INCLUDE | N/A |
| HOA FEE | N/A |
| UTILITIES | Electric,Gas - Natural,Public Sewer,Public Water |
| PROJECT FACILITIES | N/A |
| ZONING | Resid Single Family |
| PARKING FEATURES | Garage Attached |
| APPLIANCES | Auto Garage Door Opn,Dishwasher,Disposal,Microwave,Refrigerator W/IceMk,Stove/Oven Electric |
| ENERGY | AC - Central Elect,Ceiling Fans,Double Pane Windows,Heat Cntrl Electric,Water Heater - Gas |
| INTERIOR | Breakfast Bar,Ceiling Crwn Molding,Floor Tile,Floor Vinyl,Kitchen Island,Lighting Recessed,Pull Down Stairs,Washer/Dryer Hookup |
| EXTERIOR | Columns,Fenced Back Yard,Fenced Privacy,Hurricane Shutters,Lawn Pump,Patio Covered,Porch,Rain Gutter,Sprinkler System |
| ROOM DIMENSIONS | Kitchen : 14.2 x 14.1 Dining Area : 12.4 x 26.4 Living Room : 15.9 x 28.6 Master Bedroom : 17 x 13 Master Bathroom : 5 x 11.3 Bedroom : 9 x 8.11 Bedroom : 11 x 12.11 Bedroom : 8.1 x 9.6 Full Bathroom : 7.7 x 5 |
Schools
Location & Map
Heading S on Beal Pkwy, take a right onto Manring Drive. At the stop sign take a right onto Overbrook Drive and travel approx. half a mile down the road. The home will be on your right.

