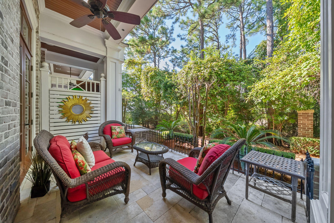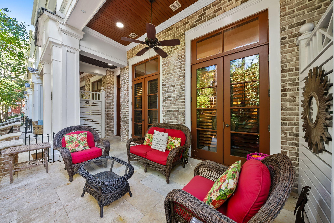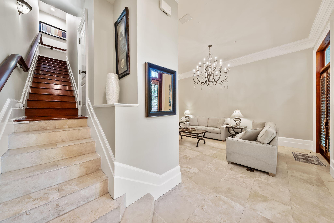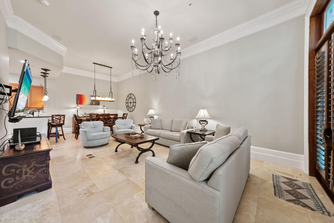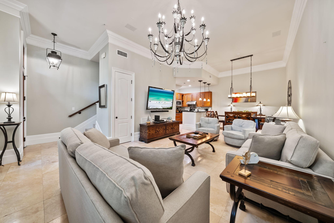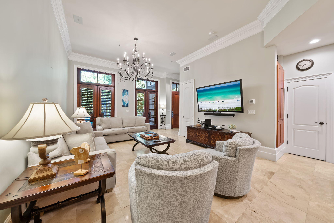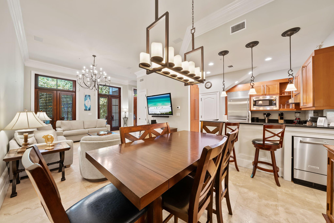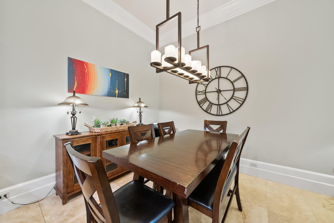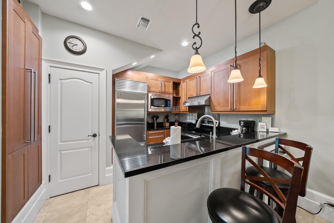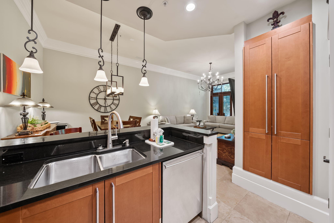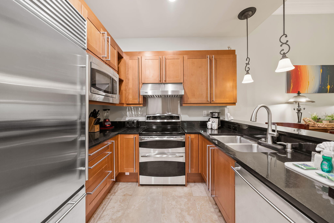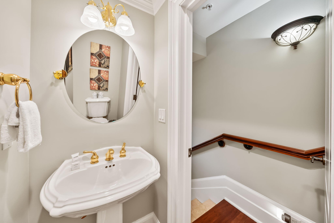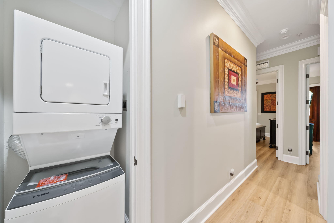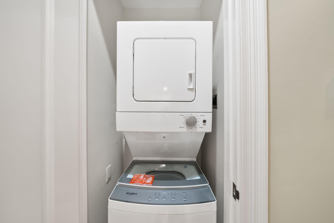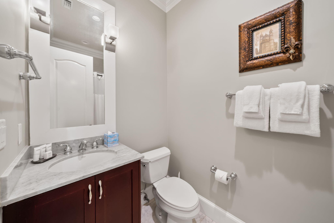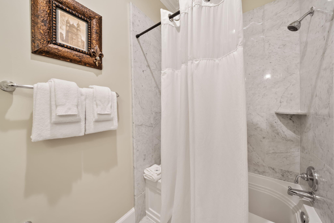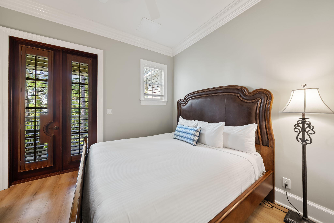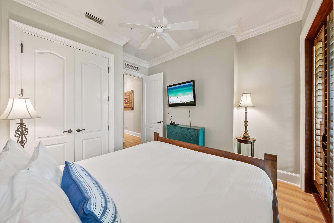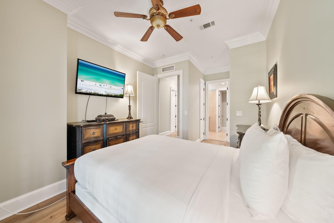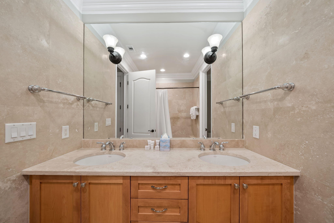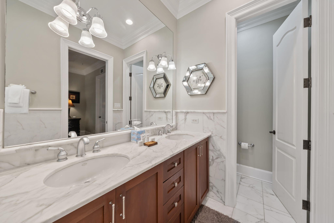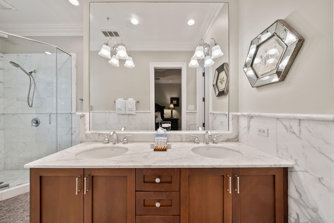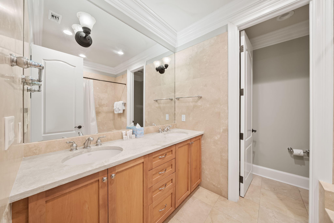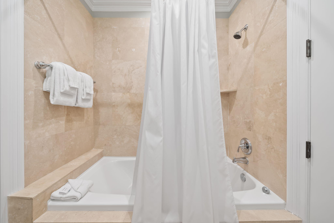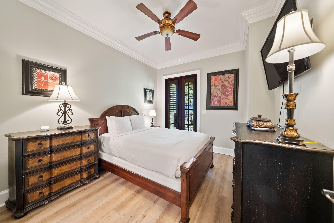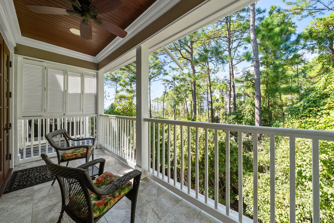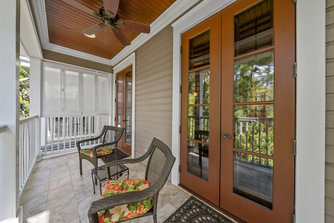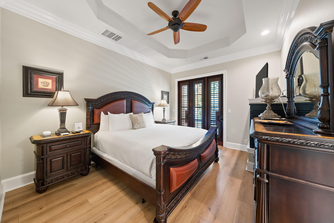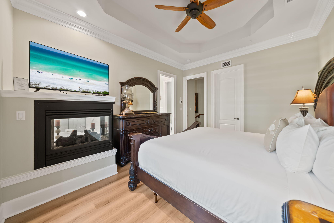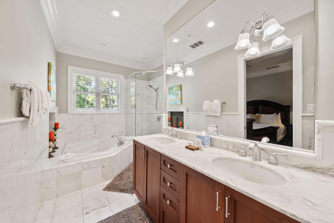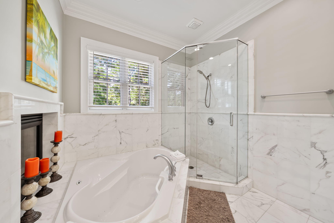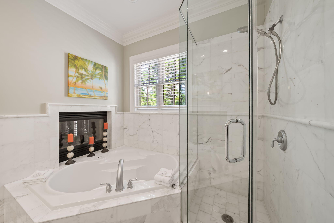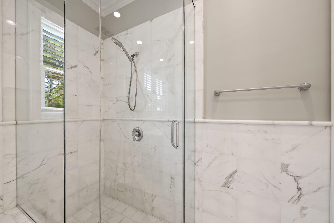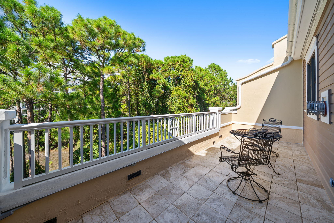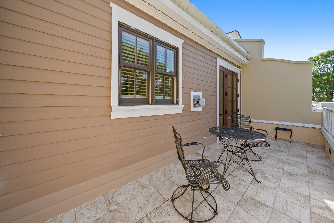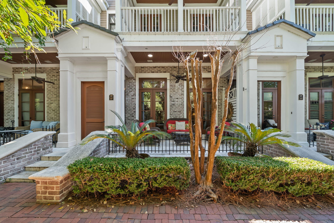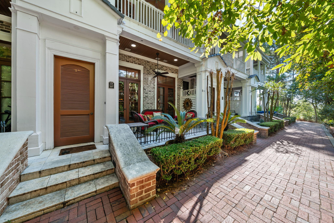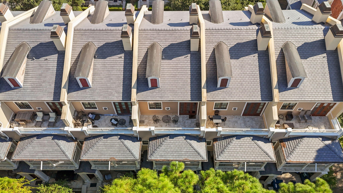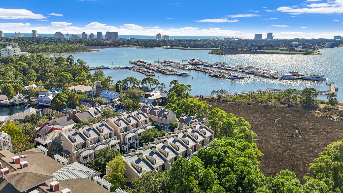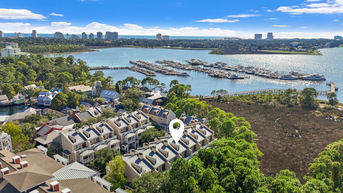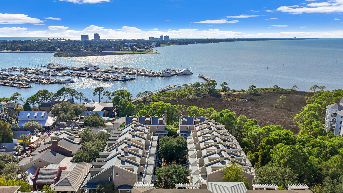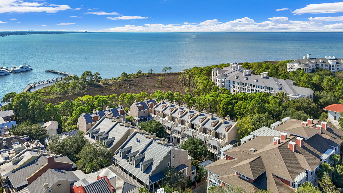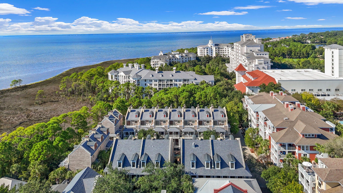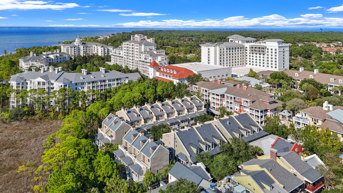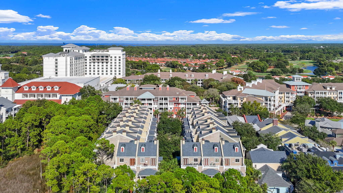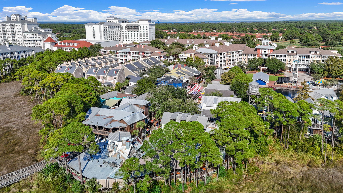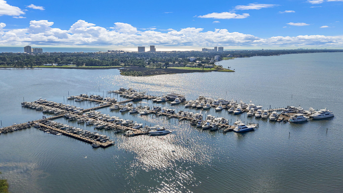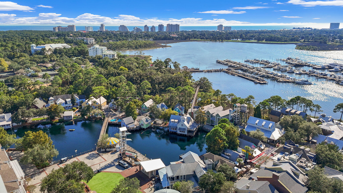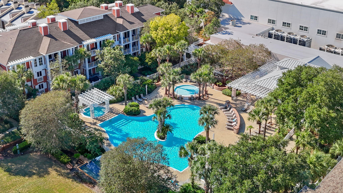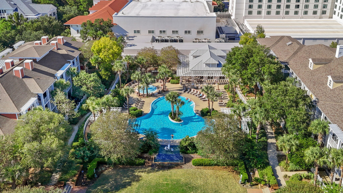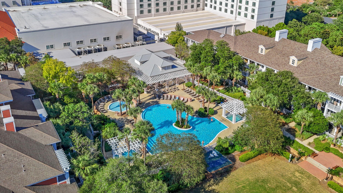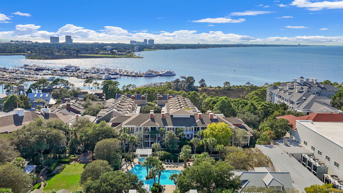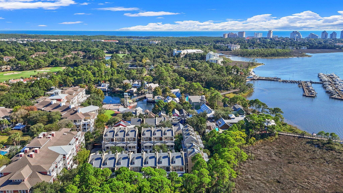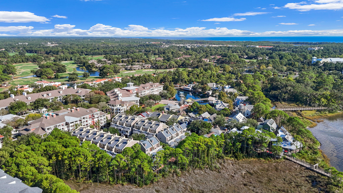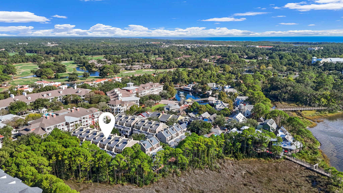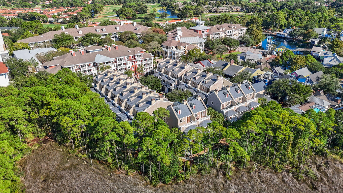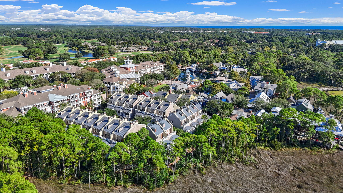Miramar Beach, FL 32550
Property Inquiry
Contact Linda Lee about this property!
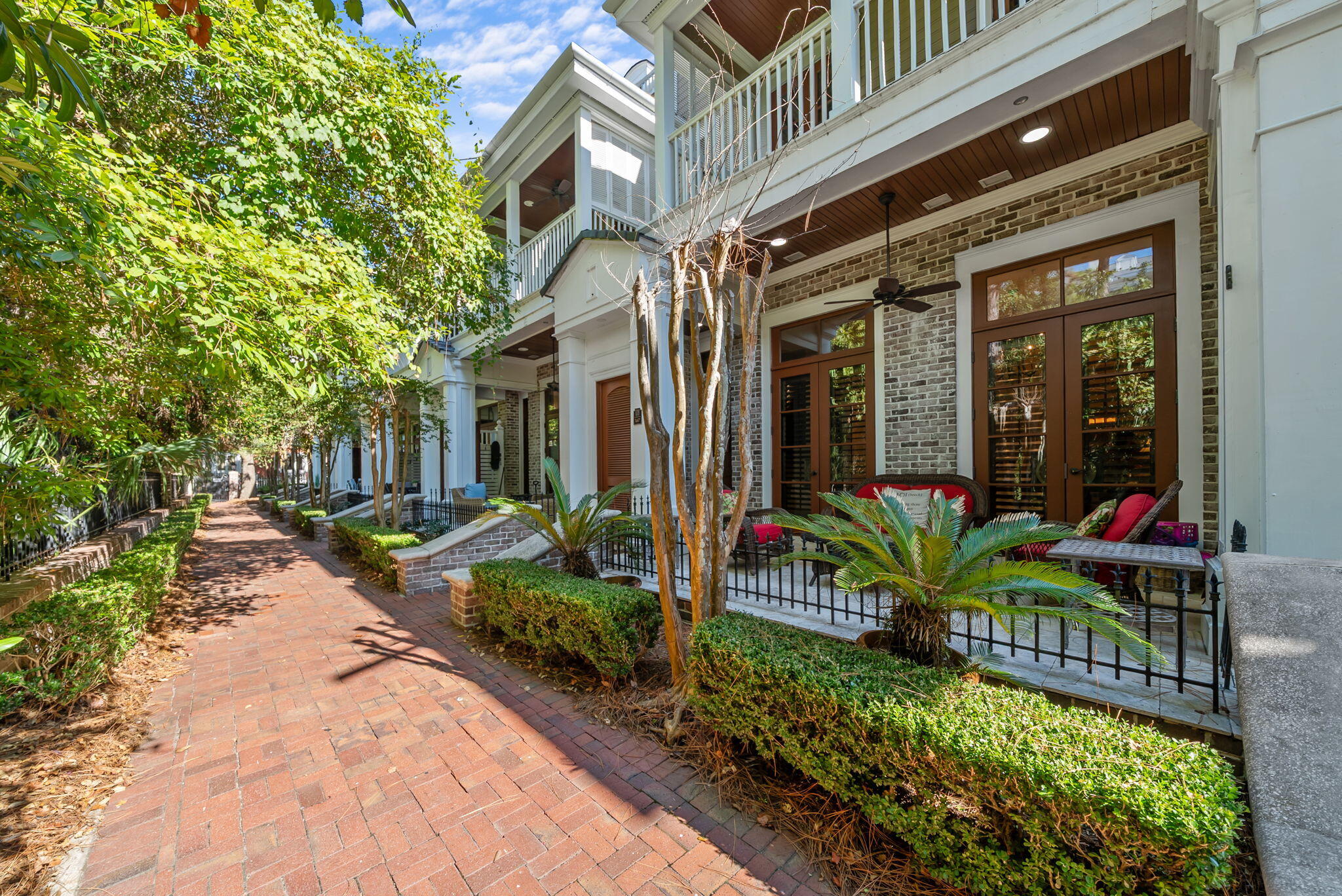
Property Details
Located in the Heart of the Village of Baytowne Wharf in Sandestin Golf and Beach Resort! This Regal New Orleans-inspired Townhome has bay views from every bedroom. French doors open to a large private front porch for relaxing or entertaining. The interior has been freshly painted, and new plantation shutters. This turnkey 3-story vacation rental investment is located in the gated community of Le Jardin. The home's spacious layout includes a first-floor living area with a sofa sleeper, a chef's kitchen, dining area that opens to a private front porch overlooking lush greenery and partial views of the bay. Sandestin is a golf community and has SO many amenities to offer - miles of biking and walking trails, tennis courts, pickleball, private beach access, fitness center, spa, zip lines, fishing, live music, great shopping, and restaurants. More photos coming soon!
| COUNTY | Walton |
| SUBDIVISION | LE JARDIN |
| PARCEL ID | 26-2S-21-42010-000-0167 |
| TYPE | Attached Single Unit |
| STYLE | Townhome |
| ACREAGE | 0 |
| LOT ACCESS | N/A |
| LOT SIZE | N/A |
| HOA INCLUDE | Accounting,Advertising,Ground Keeping,Insurance,Land Recreation,Legal,Licenses/Permits,Management,Master Association,Recreational Faclty,Security,Sewer,Trash,TV Cable,Water |
| HOA FEE | 1598.48 (Monthly) |
| UTILITIES | Electric,Public Sewer,Public Water,TV Cable,Underground |
| PROJECT FACILITIES | BBQ Pit/Grill,Beach,Boat Launch,Dock,Dumpster,Exercise Room,Fishing,Gated Community,Golf,Marina,Pets Allowed,Pickle Ball,Picnic Area,Playground,Pool,Short Term Rental - Allowed,Tennis,TV Cable,Waterfront |
| ZONING | Resid Single Family |
| PARKING FEATURES | Garage |
| APPLIANCES | Dishwasher,Dryer,Fire Alarm/Sprinkler,Microwave,Range Hood,Refrigerator W/IceMk,Stove/Oven Gas,Washer,Wine Refrigerator |
| ENERGY | AC - Central Elect,Ceiling Fans,Heat Cntrl Electric,Water Heater - Elect |
| INTERIOR | Breakfast Bar,Ceiling Cathedral,Ceiling Crwn Molding,Ceiling Raised,Ceiling Vaulted,Fireplace Gas,Floor Hardwood,Floor Tile,Furnished - All,Lighting Recessed,Newly Painted,Owner's Closet,Pantry,Washer/Dryer Hookup,Window Treatment All |
| EXTERIOR | Balcony,Patio Covered,Patio Open,Porch,Porch Open |
| ROOM DIMENSIONS | Master Bedroom : 14 x 12 Bedroom : 10 x 10 Bedroom : 14 x 12 Dining Area : 10 x 9 Kitchen : 9 x 6 Living Room : 15 x 12 |
Schools
Location & Map
From Hwy 98, enter the North side of the Resort. After passing the security guard, turn right onto Heron Walk Dr. At the Circle, take the second exit onto Baytowne Ave. Proceed to the entrance of The Village. Private parking for LeJardin owners on the 1st floor garage.

