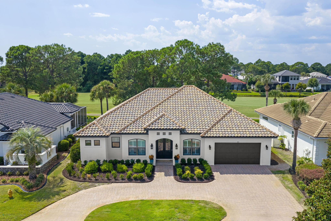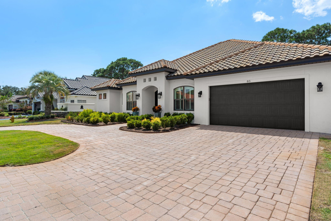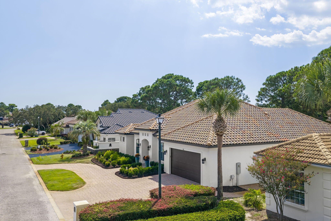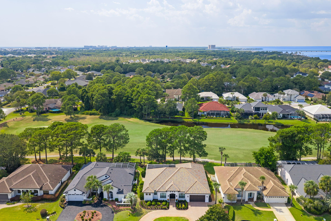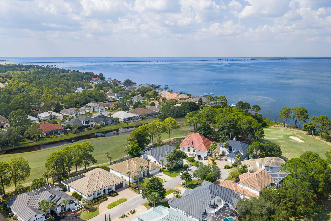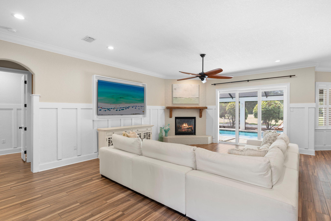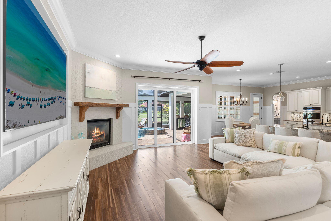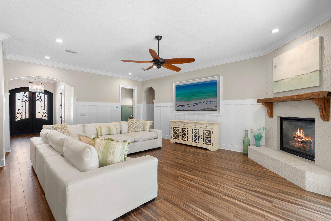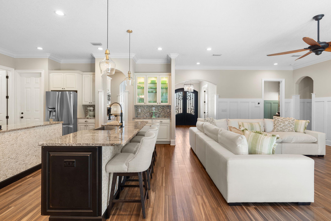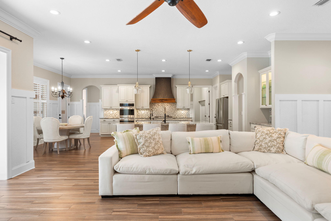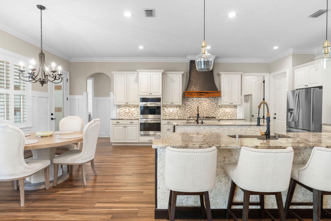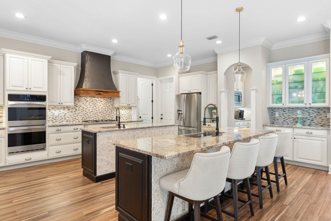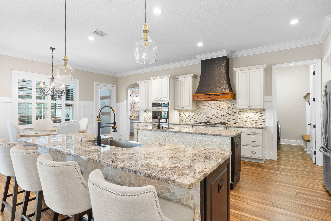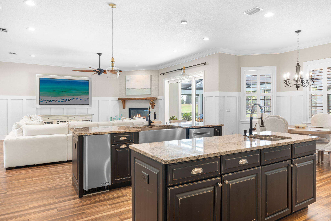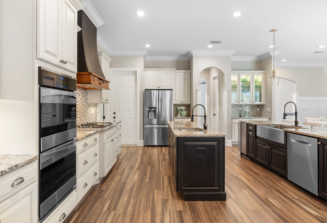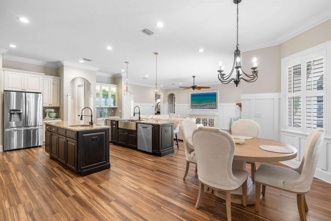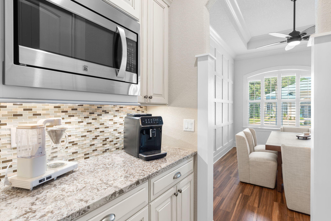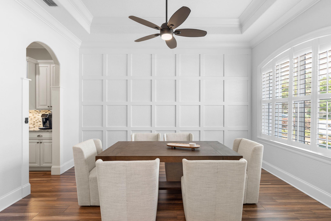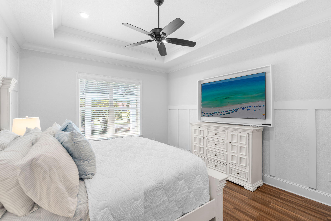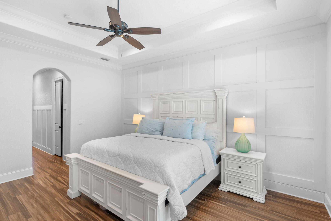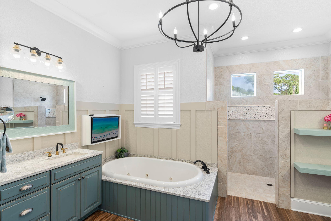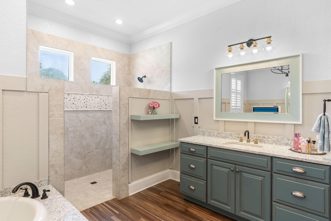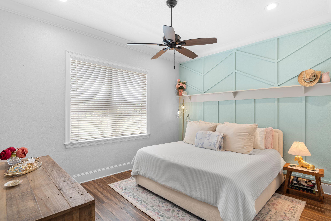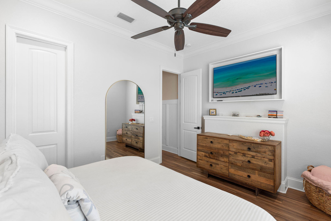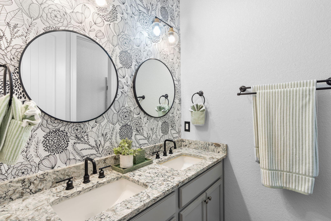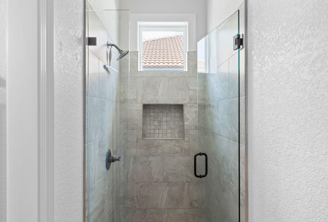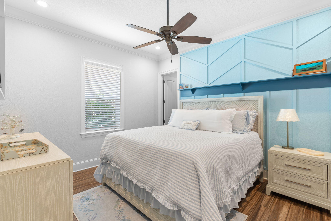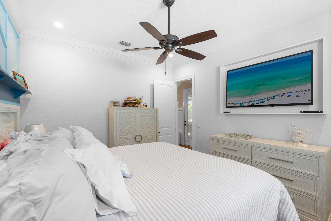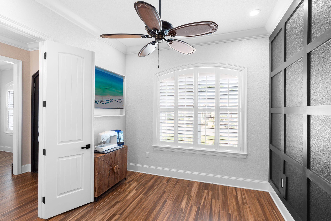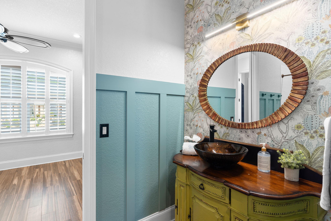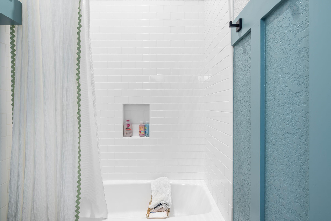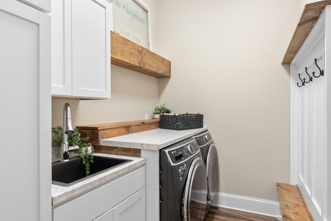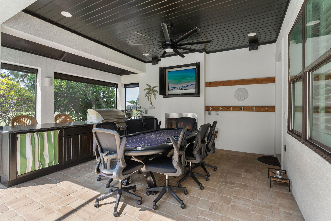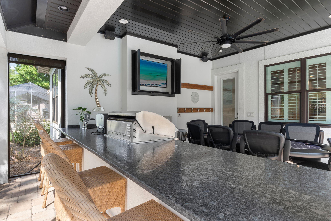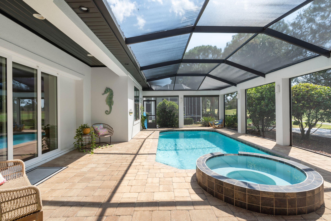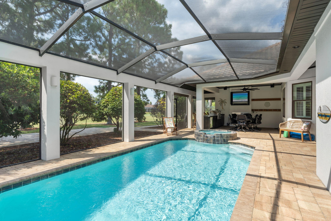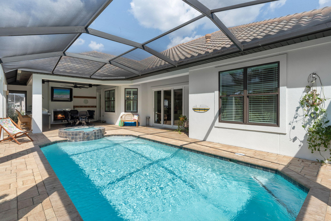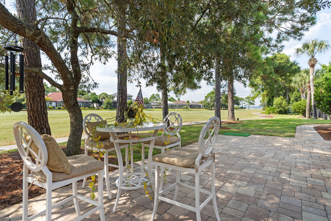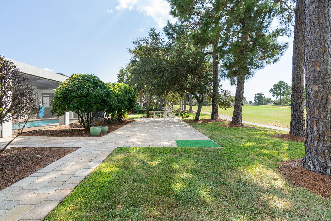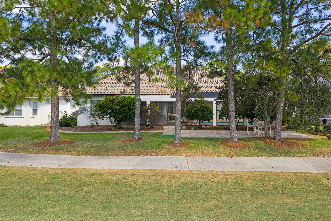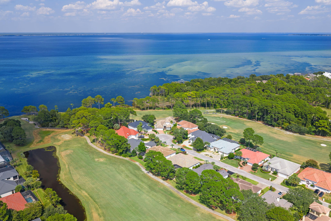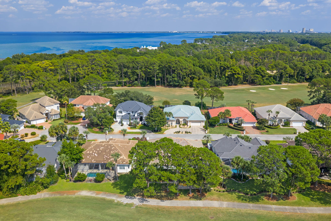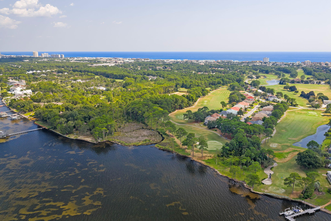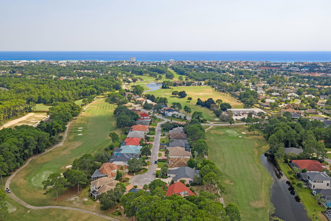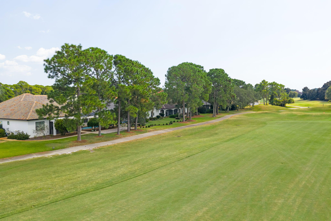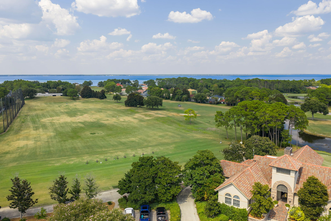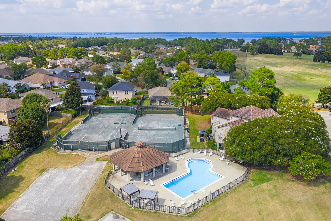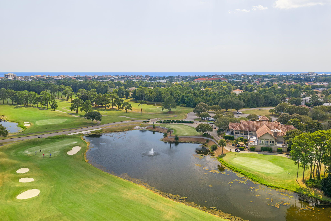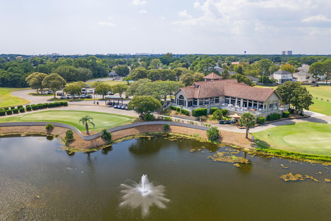Destin, FL 32541
Property Inquiry
Contact Greg Kohls about this property!
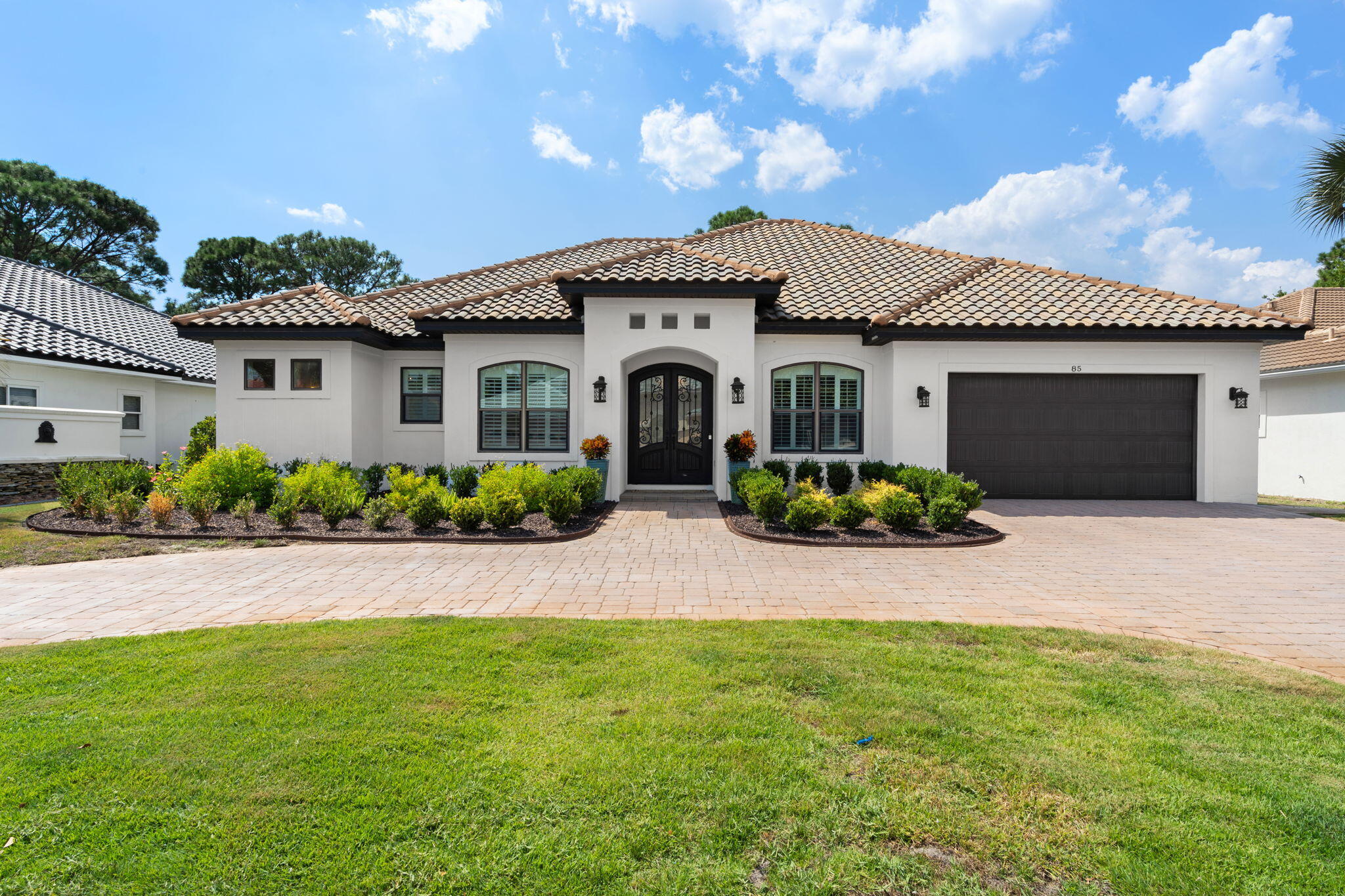
Property Details
NEW PRICE...FLORIDA LIVING AT IT'S FINEST!!! Located in the Golf Course Community of Emerald Bay sits this UPDATED, IMMACULATE ONE LEVEL 3 Bedroom with a Den(4th Bedroom) 3 Bath Open Floor Plan Move In Ready Home. Located on the 17th Hole of The Emerald Bay Golf Course with Bay Views. The Home has a Great Outdoor Living Area with a Large Covered Lanai, Salt Water Pool with Spa Tub, Fireplace and Summer Kitchen. State of the Art Kitchen with 2 Islands, Butler's Pantry, Farm Sink and Top of the Line Appliances that Opens to the Spacious Living/TV Area. Private Primary Suite has Large His & Her Closets, Walk In Shower, Separate Tub and Double Vanity.
| COUNTY | Okaloosa |
| SUBDIVISION | EMERALD BAY PH 1-B |
| PARCEL ID | 00-2S-22-102A-000U-0180 |
| TYPE | Detached Single Family |
| STYLE | Contemporary |
| ACREAGE | 0 |
| LOT ACCESS | Controlled Access,Paved Road,Private Road,See Remarks |
| LOT SIZE | 80x110 |
| HOA INCLUDE | Accounting,Ground Keeping,Legal,Licenses/Permits,Management,Security |
| HOA FEE | 232.81 (Quarterly) |
| UTILITIES | Electric,Gas - Natural,Public Sewer,Public Water |
| PROJECT FACILITIES | Golf,Minimum Rental Prd,Pets Allowed,Pool,Short Term Rental - Not Allowed,Tennis |
| ZONING | Resid Single Family |
| PARKING FEATURES | Garage Attached |
| APPLIANCES | Auto Garage Door Opn,Cooktop,Dishwasher,Disposal,Ice Machine,Microwave,Oven Double,Refrigerator W/IceMk,Smoke Detector,Stove/Oven Gas |
| ENERGY | AC - Central Elect,Ceiling Fans,Heat Cntrl Electric,Water Heater - Tnkls |
| INTERIOR | Breakfast Bar,Ceiling Crwn Molding,Ceiling Raised,Ceiling Tray/Cofferd,Fireplace,Fireplace Gas,Floor Tile,Furnished - None,Kitchen Island,Lighting Recessed,Newly Painted,Pantry,Renovated,Split Bedroom,Washer/Dryer Hookup,Window Treatmnt Some |
| EXTERIOR | BBQ Pit/Grill,Hot Tub,Lawn Pump,Pool - Heated,Pool - In-Ground,Porch Screened,Shower,Sprinkler System |
| ROOM DIMENSIONS | Master Bedroom : 17 x 13.1 Master Bathroom : 15.5 x 13.1 Bedroom : 14 x 12 Bedroom : 14 x 12 Bedroom : 11 x 10.5 Dining Room : 14.8 x 10.5 Great Room : 24.8 x 21.4 Kitchen : 14 x 13 Breakfast Room : 15.6 x 11 Covered Porch : 15 x 12.8 Laundry : 9 x 6 |
Schools
Location & Map
Turn North into Emerald Bay from Hwy. 98.Drive straight back past the Stop Sign until you see Garnet Place on your Right.85 Garnet Place is the 5th House on your Left.

