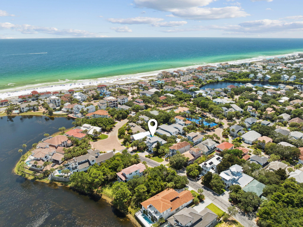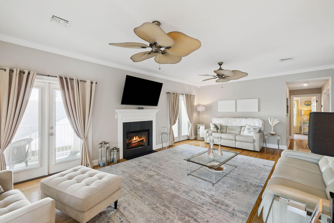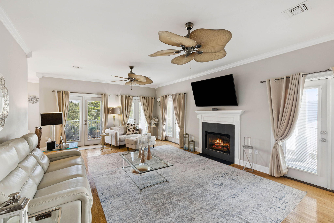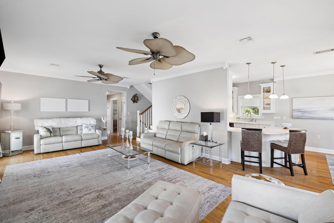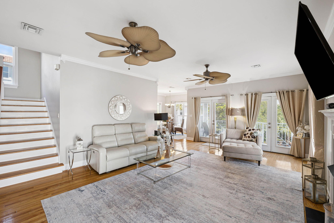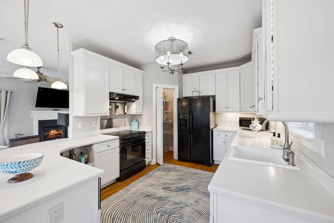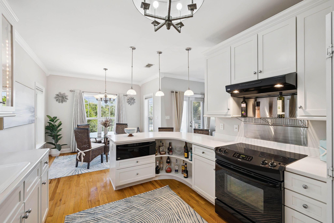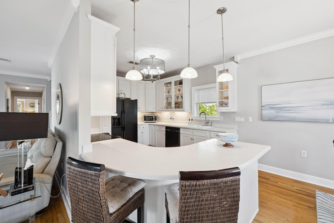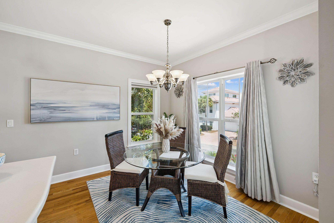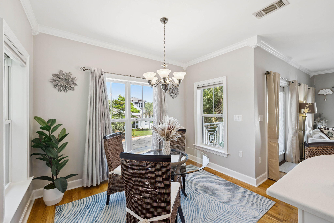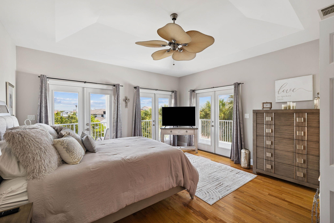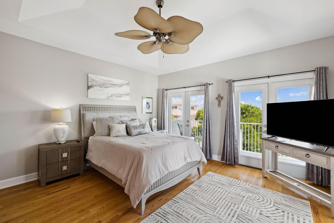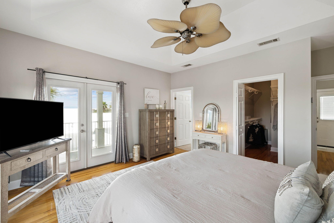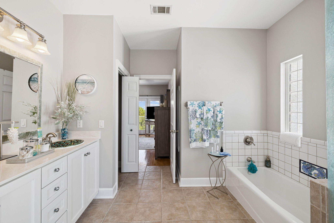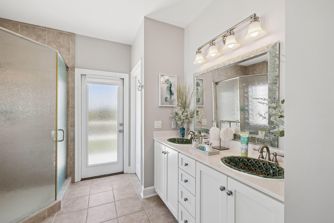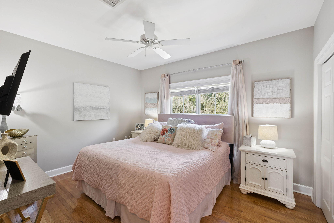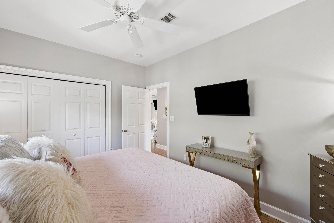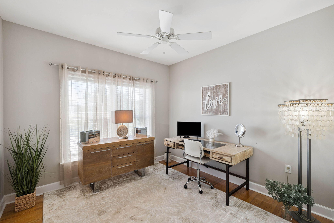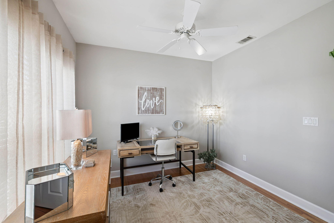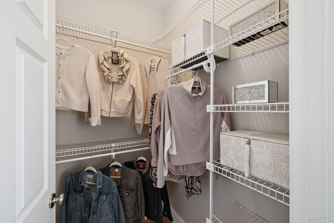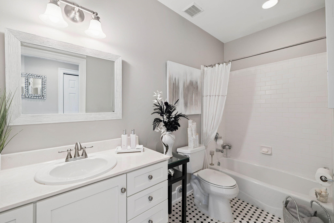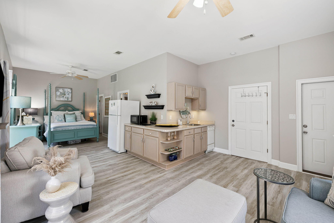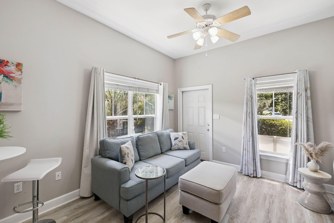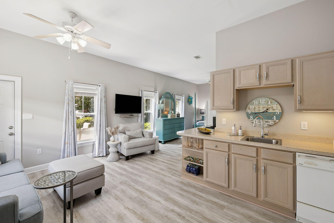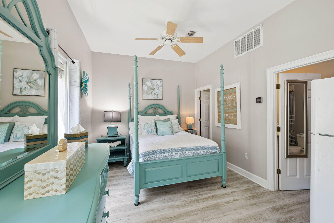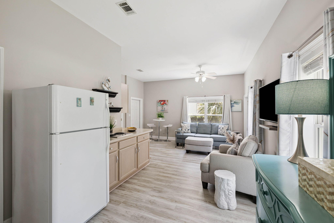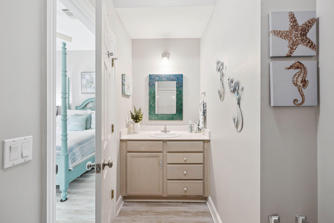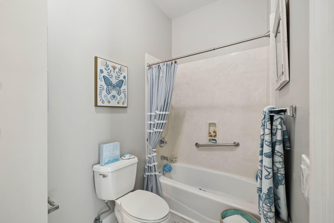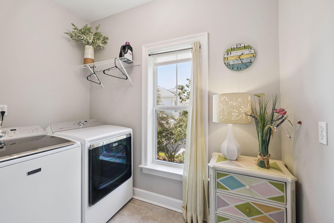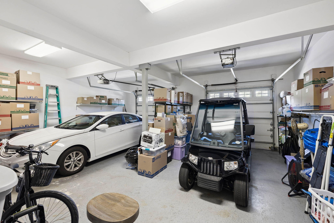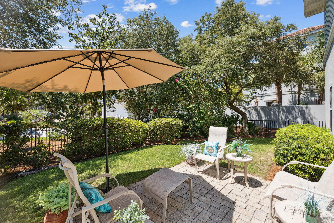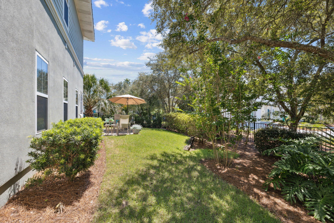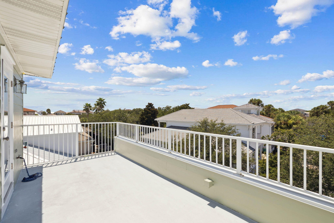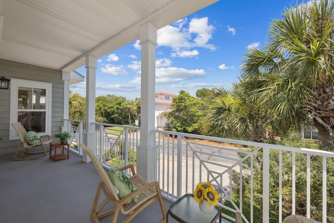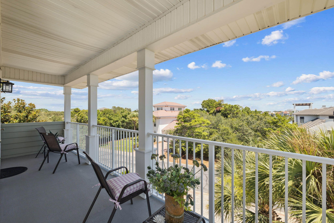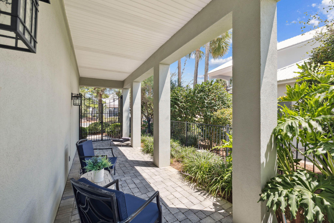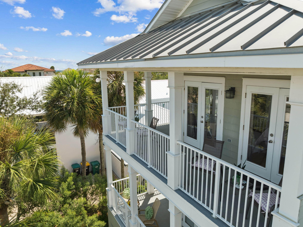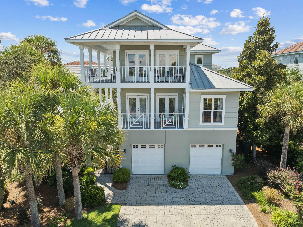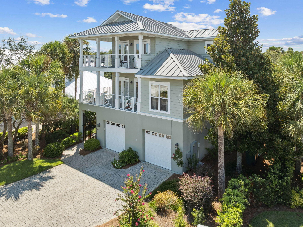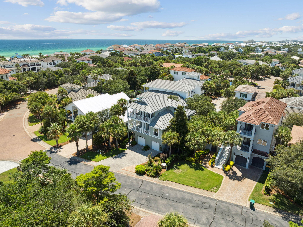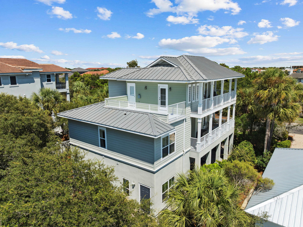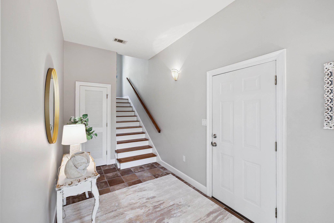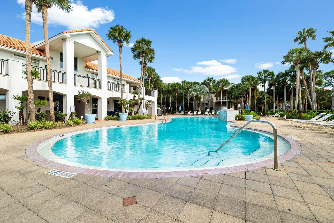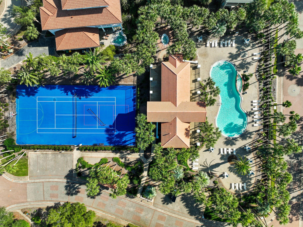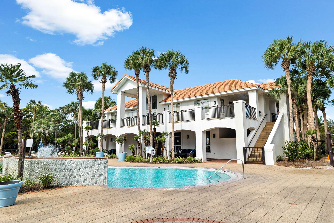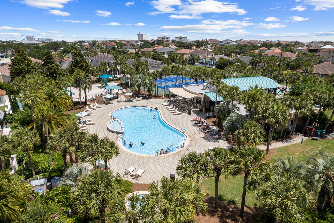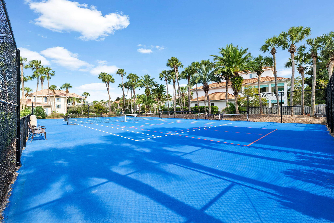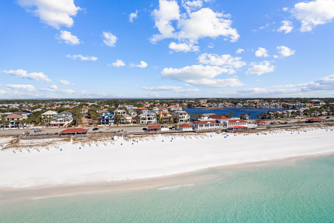Destin, FL 32541
Property Inquiry
Contact John Holahan about this property!
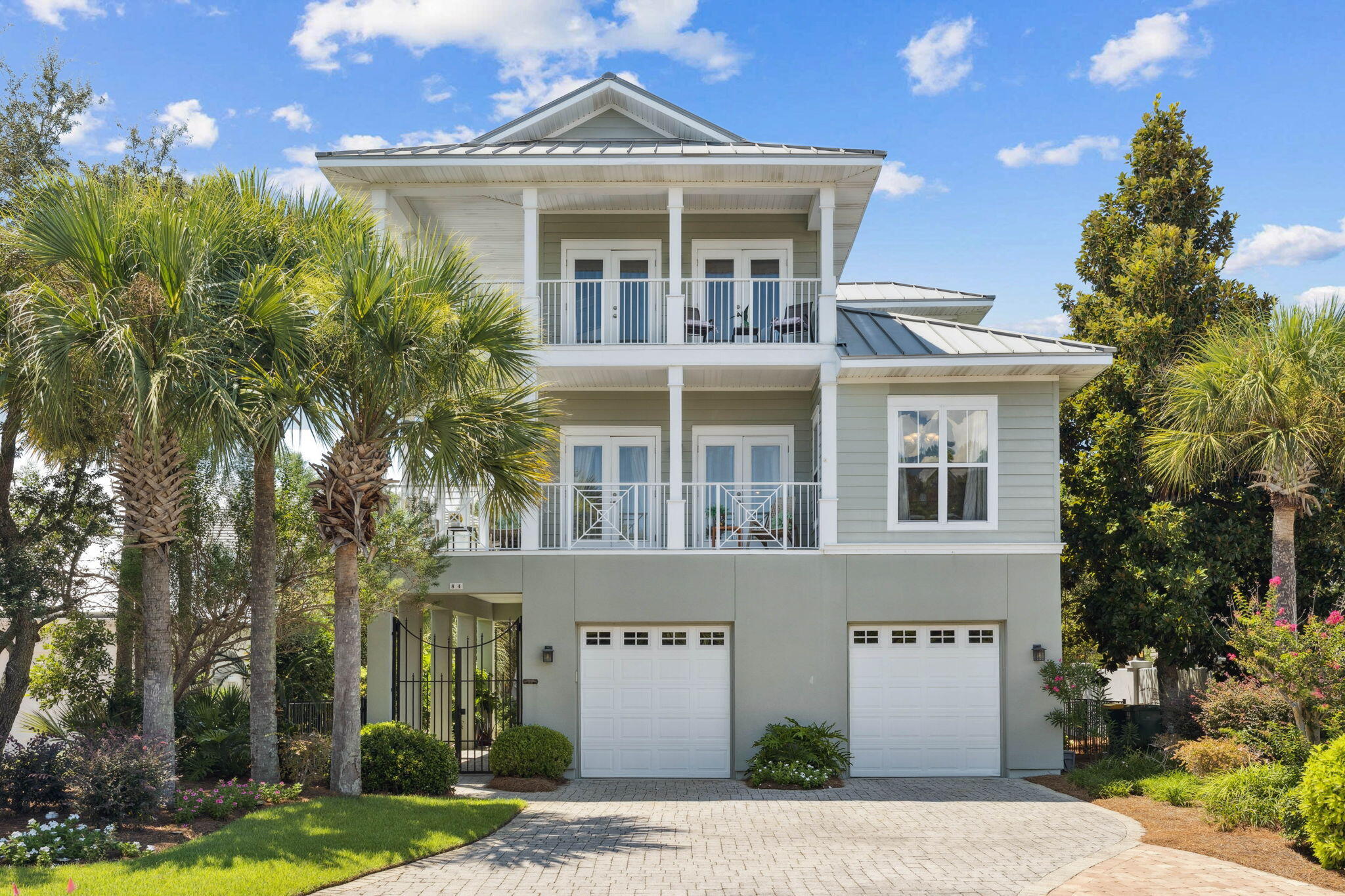
Property Details
Welcome to your coastal retreat in the gated community of Destiny, just a short distance from the beach. This custom 4-bedroom, 3.5-bath home is ideal as a short-term rental or second home, offering comfort, style, and strong income potential. A private guest suite with its own entrance, kitchen, and living area is perfect for visitors or rental flexibility. The second floor features an open layout with a well-equipped kitchen, living room, balcony, and two bedrooms, while the third-floor master suite provides privacy, balconies with water views, and abundant space. The fenced backyard offers room for a pool and expanded outdoor living. With rental projections around $80K annually and sold mostly furnished, this move-in ready property is a smart investment and a true beachside escape.
| COUNTY | Okaloosa |
| SUBDIVISION | DESTINY S/D |
| PARCEL ID | 00-2S-22-0400-0000-0570 |
| TYPE | Detached Single Family |
| STYLE | Mediterranean |
| ACREAGE | 0 |
| LOT ACCESS | Controlled Access,Paved Road,Private Road |
| LOT SIZE | 60X110X60X118 |
| HOA INCLUDE | Accounting,Ground Keeping,Licenses/Permits,Management,Recreational Faclty,Security |
| HOA FEE | 3575.00 (Annually) |
| UTILITIES | Electric,Gas - Natural,Phone,Public Sewer,Public Water,TV Cable,Underground |
| PROJECT FACILITIES | Community Room,Exercise Room,Gated Community,Pets Allowed,Pickle Ball,Picnic Area,Pool,Short Term Rental - Allowed,Tennis,Whirlpool |
| ZONING | Resid Single Family |
| PARKING FEATURES | Garage Attached |
| APPLIANCES | Auto Garage Door Opn,Dishwasher,Disposal,Microwave,Oven Self Cleaning,Refrigerator W/IceMk,Smoke Detector,Smooth Stovetop Rnge,Stove/Oven Electric |
| ENERGY | AC - 2 or More,AC - Central Elect,Ceiling Fans,Heat - Two or More,Heat Cntrl Electric,Water Heater - Elect,Water Heater - Two + |
| INTERIOR | Breakfast Bar,Ceiling Crwn Molding,Ceiling Raised,Fireplace Gas,Floor Hardwood,Floor Tile,Guest Quarters,Lock Out,Pantry,Shelving,Washer/Dryer Hookup,Window Treatmnt Some,Woodwork Painted |
| EXTERIOR | Balcony,Columns,Hot Tub,Patio Open,Porch |
| ROOM DIMENSIONS | Dining Room : 27 x 26 Breakfast Room : 12 x 6 Kitchen : 15 x 12 Bedroom : 13 x 12 Bedroom : 13 x 13 Laundry : 8 x 6 Master Bedroom : 18 x 16 Master Bathroom : 11 x 10 Other : 32 x 17 Garage : 27 x 23 |
Schools
Location & Map
Entrance to Destiny Subdivision is across the Crab Trap. Go through the gates and take your second right onto Vista Bluffs. Home is on the left side aprox. 1/4 mile from turn.

