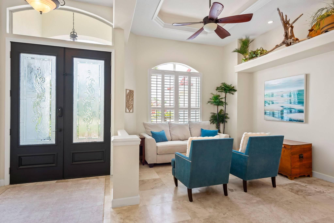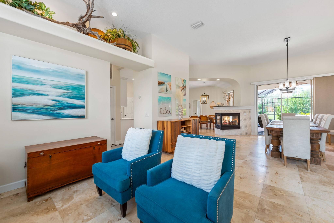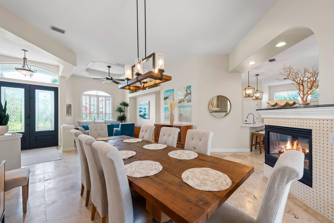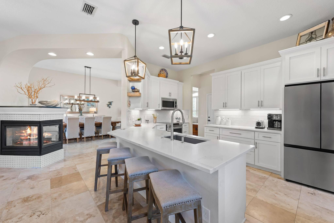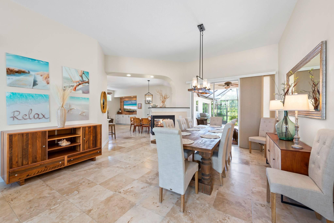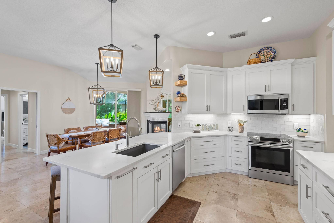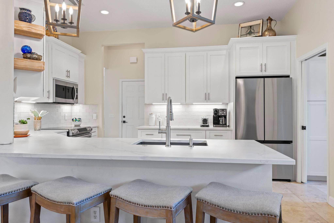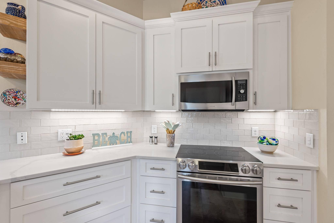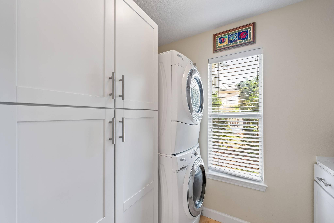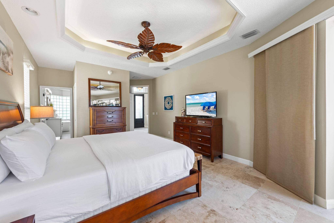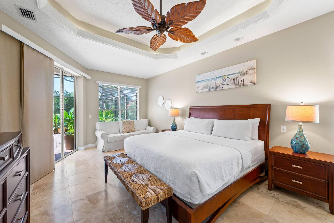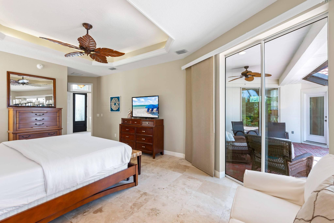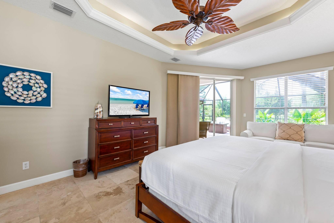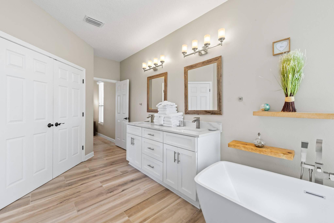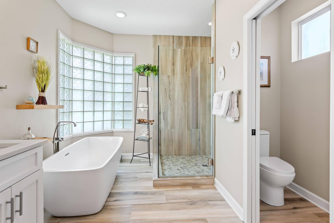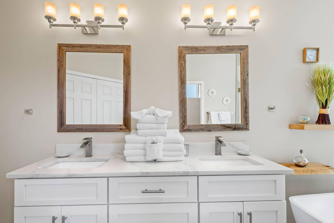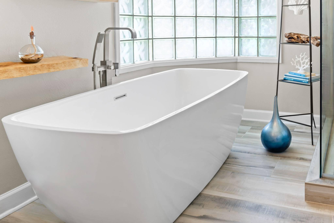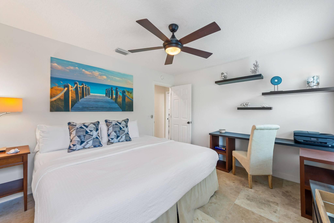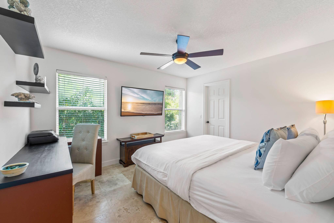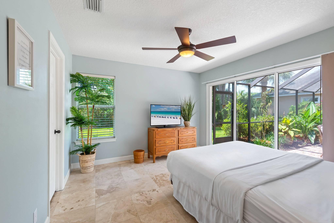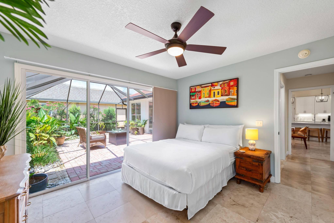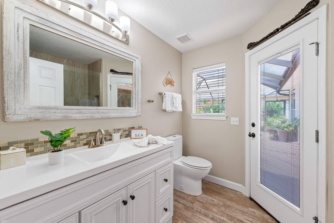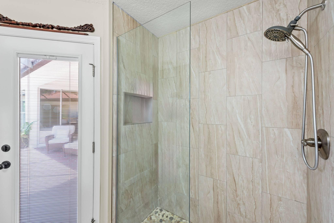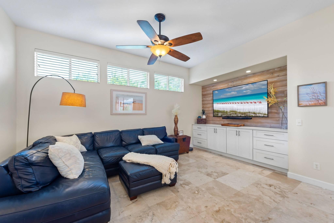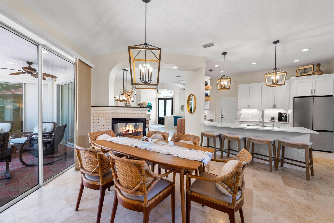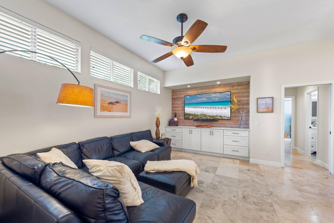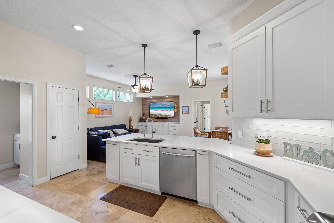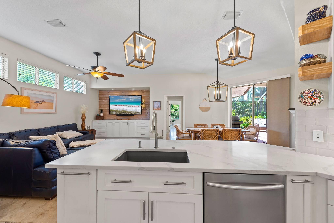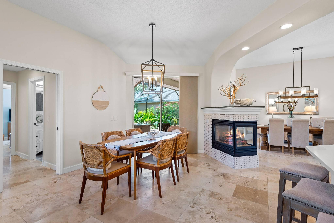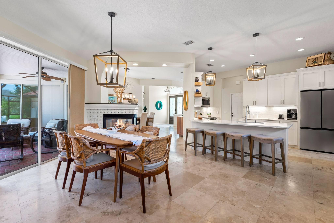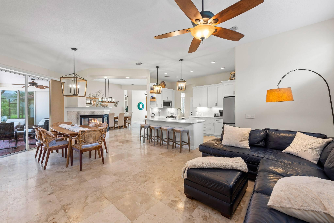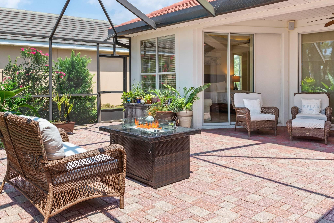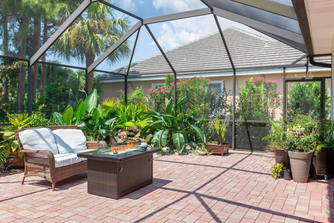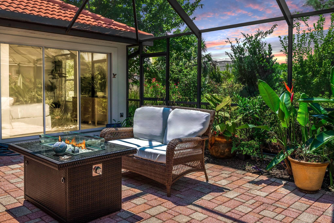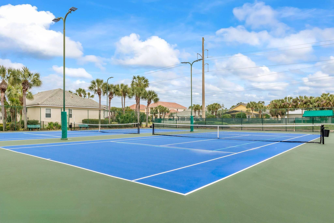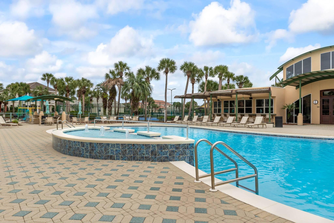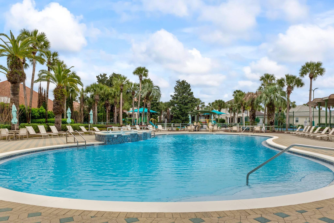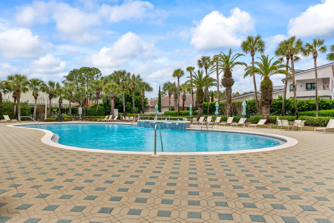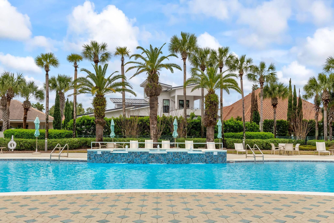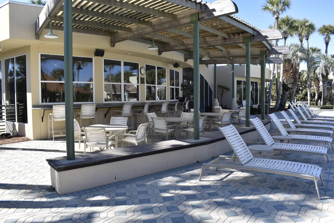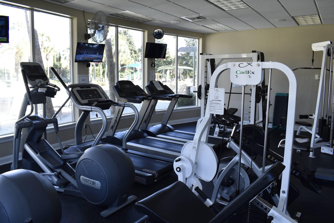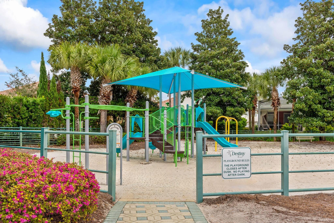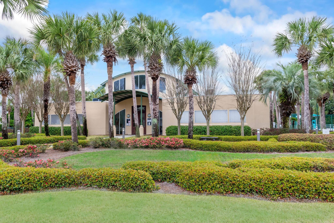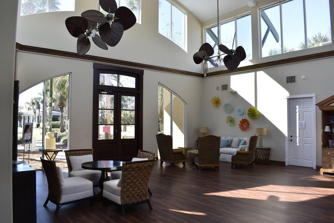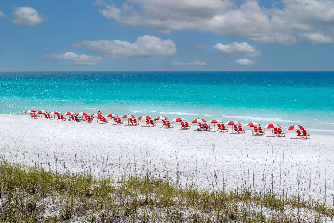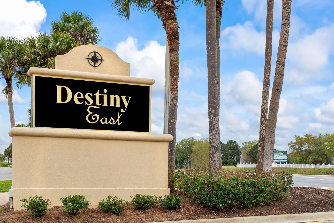Destin, FL 32541
Property Inquiry
Contact Lisa Ritter about this property!
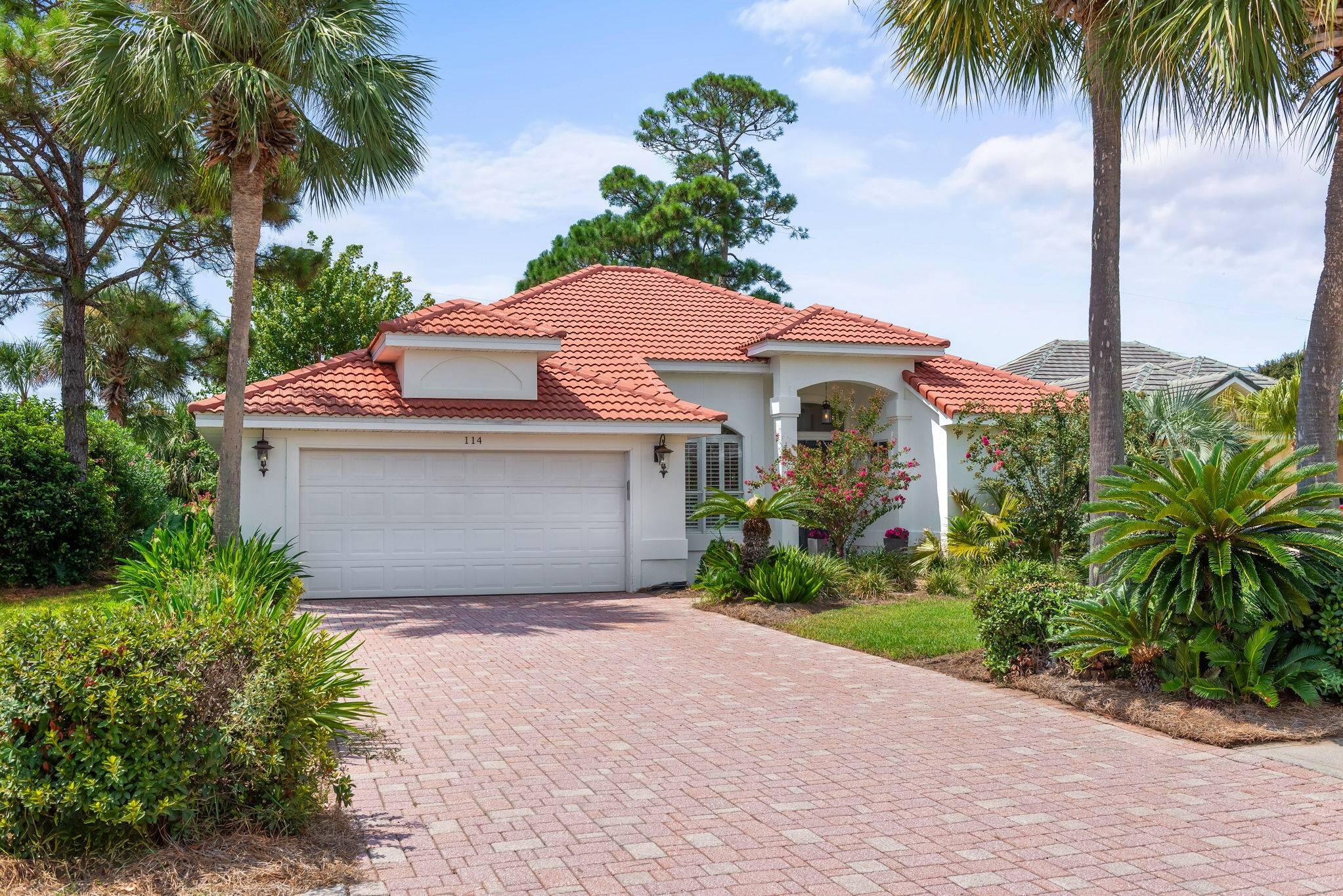
Property Details
Open Sun 9/21 1- 2:30 Imagine waking up steps from the sugar-white sands and emerald Gulf waters with salty breezes and the sound of waves calling you outside. That's the lifestyle in Destiny East--a neighborhood nestled between Scenic Hwy 98 and U.S. 98, less than a 5-minute golf-cart ride (or a 10-minute stroll) to the beach. Club Destiny crowns the community with 2 tennis courts, a mini-theater, playground, and a resort-style pool complex that turns every day into vacation. Set on one of the largest lots in the neighborhood and no neighbors behind--this home backs to a peaceful path that winds to Lake Destiny. Inside, coastal elegance shines through a quartz-topped kitchen with high-end appliances, soaring 9- to 11-foot ceilings, and a double-sided fireplace. Owners are licensed Agents
| COUNTY | Okaloosa |
| SUBDIVISION | DESTINY EAST PH 3 |
| PARCEL ID | 00-2S-22-0076-0000-1320 |
| TYPE | Detached Single Family |
| STYLE | Mediterranean |
| ACREAGE | 0 |
| LOT ACCESS | Private Road |
| LOT SIZE | 152x88x125x58 |
| HOA INCLUDE | Accounting,Land Recreation,Management,Master Association,Recreational Faclty,Security |
| HOA FEE | 960.00 (Quarterly) |
| UTILITIES | Electric,Gas - Natural,Public Sewer,Public Water,TV Cable,Underground |
| PROJECT FACILITIES | BBQ Pit/Grill,Community Room,Exercise Room,Gated Community,Pavillion/Gazebo,Pets Allowed,Playground,Pool,Short Term Rental - Allowed,Tennis,TV Cable |
| ZONING | Resid Single Family |
| PARKING FEATURES | Garage |
| APPLIANCES | Auto Garage Door Opn,Cooktop,Dishwasher,Disposal,Microwave,Oven Self Cleaning,Refrigerator,Refrigerator W/IceMk,Stove/Oven Gas |
| ENERGY | AC - Central Elect,Ceiling Fans,Double Pane Windows,Heat Cntrl Gas,Water Heater - Gas |
| INTERIOR | Breakfast Bar,Ceiling Crwn Molding,Fireplace,Floor Tile,Furnished - Some,Pantry,Washer/Dryer Hookup,Window Treatment All |
| EXTERIOR | BBQ Pit/Grill,Lawn Pump,Patio Covered,Sprinkler System |
| ROOM DIMENSIONS | Master Bedroom : 20 x 13 Bedroom : 12.1 x 11 Bedroom : 12.6 x 11.3 Dining Room : 12 x 11 Living Room : 19 x 15 Family Room : 15 x 12 Kitchen : 15 x 10 Laundry : 8 x 6 |
Schools
Location & Map
From Hwy 98, turn South onto Tranquility Ln. Enter through the gate and follow Tranquility lane past the stop sign and the house will be on the right.

