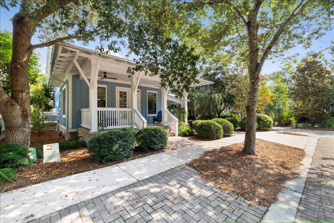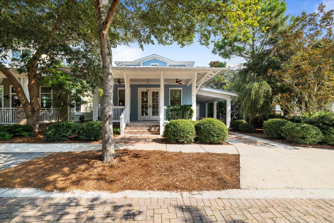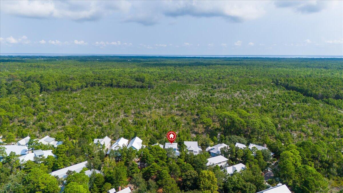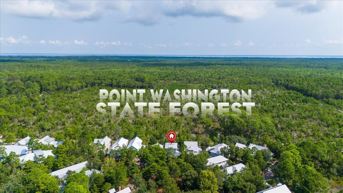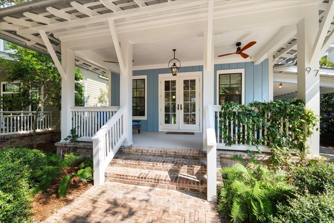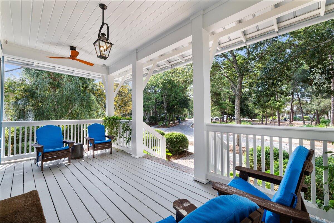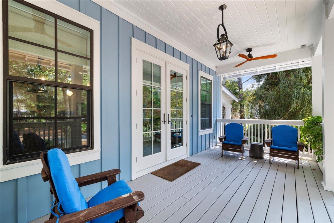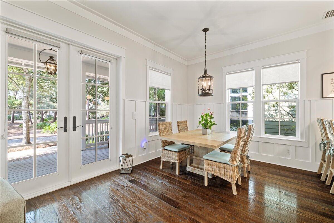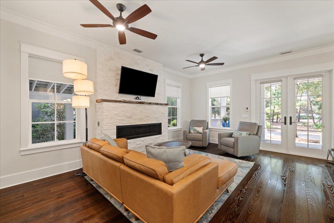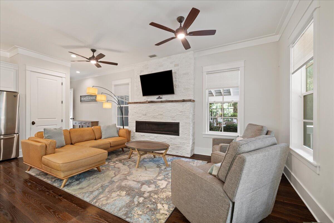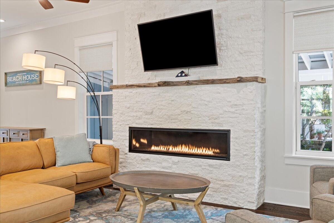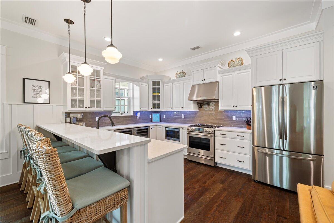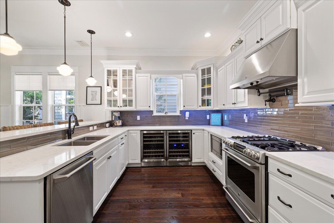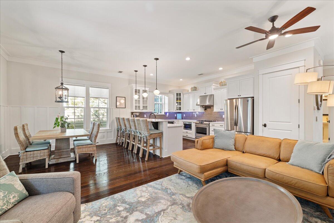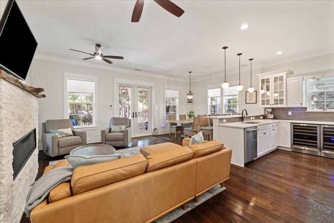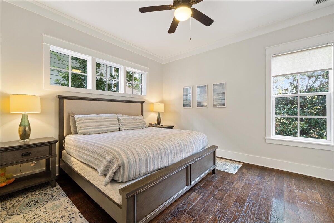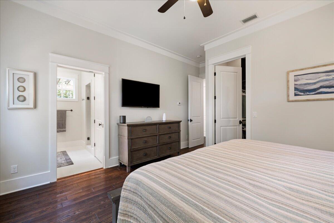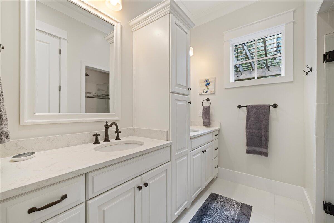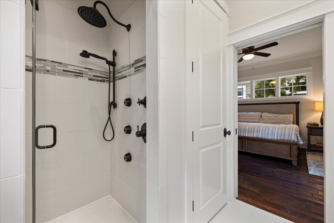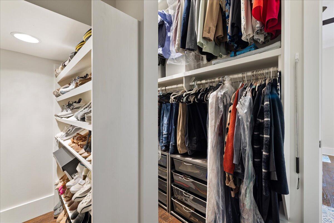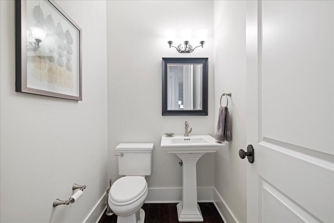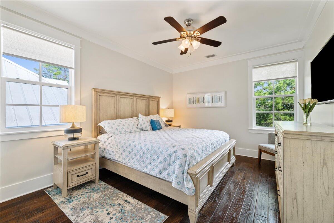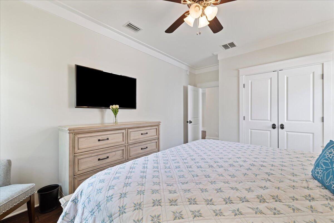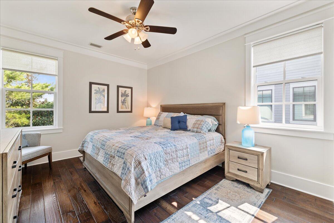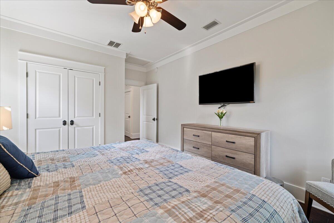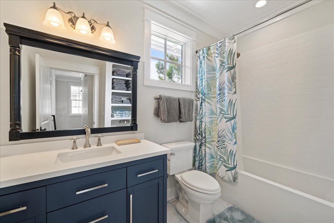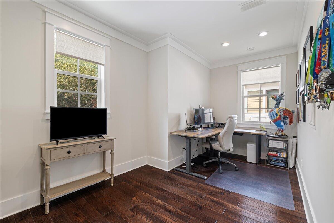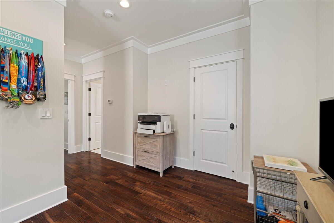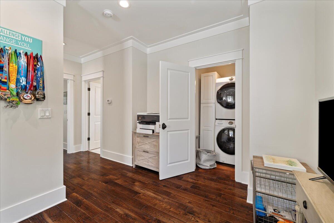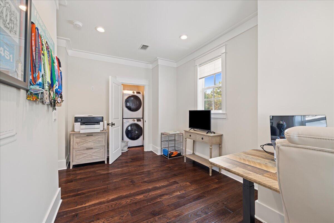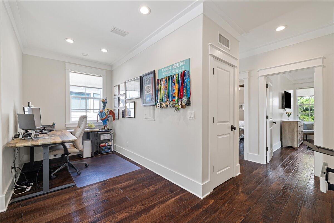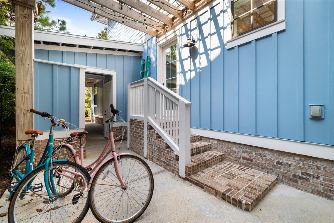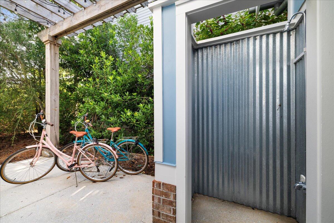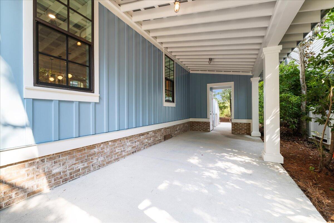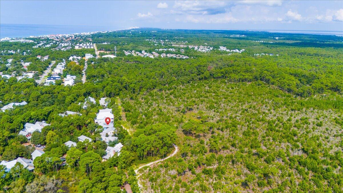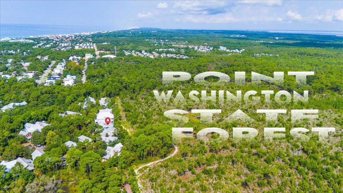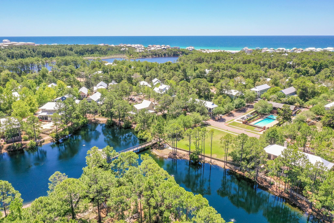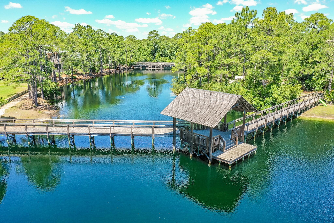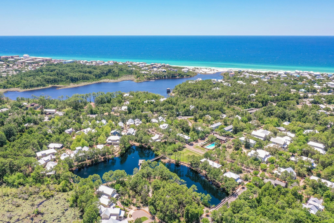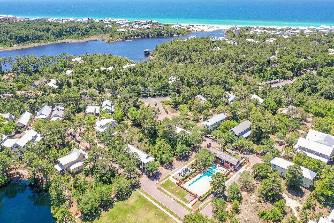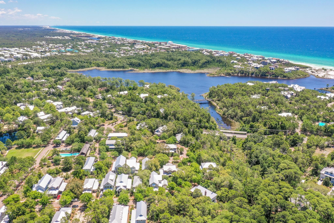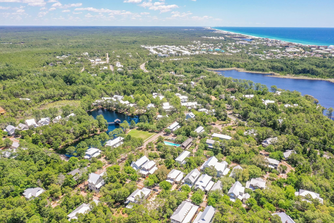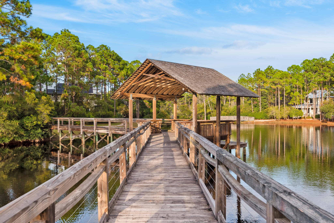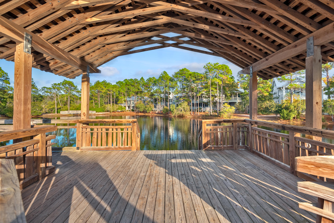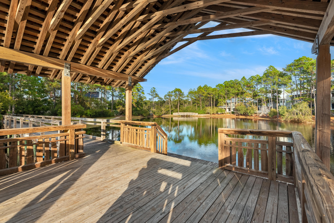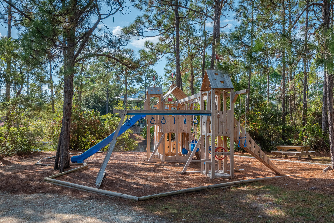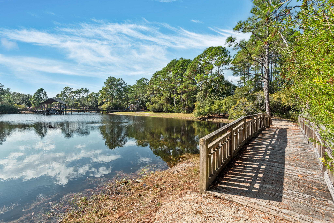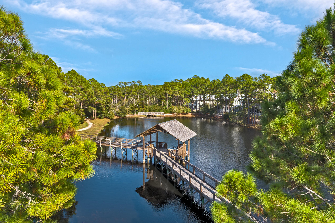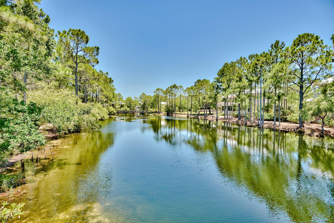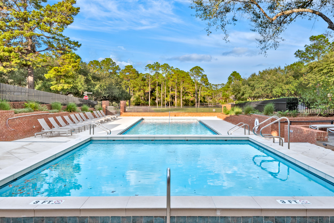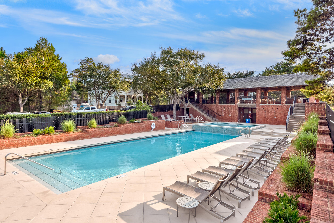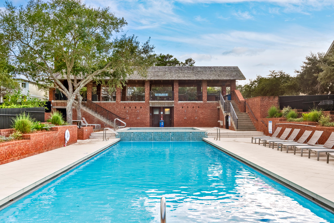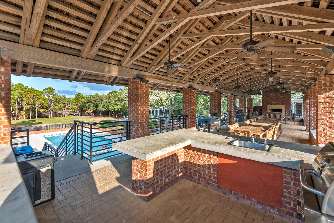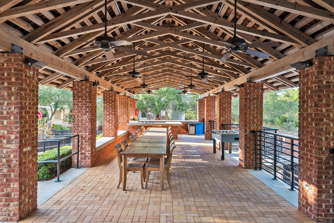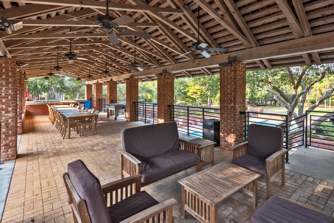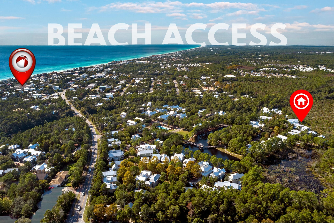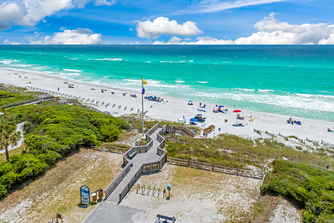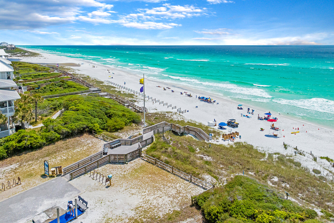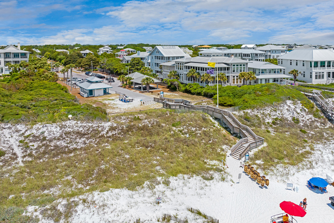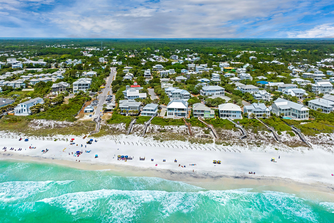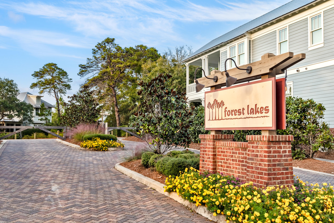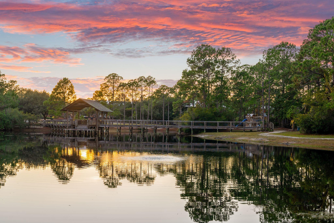Santa Rosa Beach, FL 32459
Property Inquiry
Contact Adam Miller about this property!
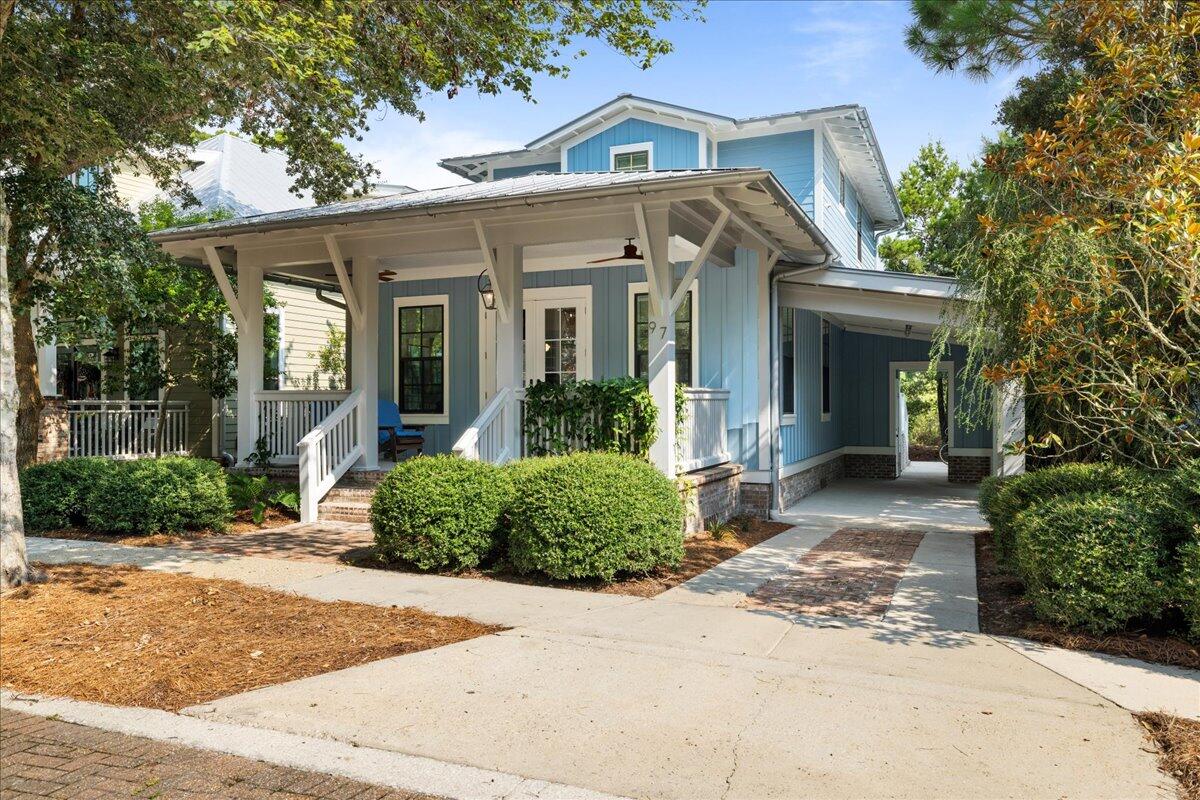
Property Details
Backing beautiful Point Washington State Forest, with +14 miles of trails, and facing one of Forest Lakes' natural preserves, this Coastal Craftsman-style home offers 3 Bedrooms, 2.5 Baths and an extra Office/Flex Space. Surrounded by nature, and loaded with luxury amenities, enjoy quartz counters, two wine fridges, and a gas stove with quiet range hood. The first floor Master Suite hosts a huge custom walk-in closet with wood shelves, built-in shoe storage, and a spa-style shower. Hardwood and tile floors span throughout. The open living room features a designer coral-stone, gas hearth with living-edge sinker-cypress mantle. All closets have custom wood shelving. Forest Lakes is one of west 30A's most charming communities, 'where parks, lakes, and green & natural spaces are the rule.' The home is equipped with an HVAC split-system with 3 thermostat zones, allowing efficient temperature control and a whole-home dehumidifier. There is spray foam insulation in the exterior walls, attic, and under the house for efficient living.
This home blends luxury with lasting resilience, located in Flood Zone X - an area of minimal flood hazard. Built to withstand the elements, it features impact-resistant windows and three-point hurricane-rated doors for added security and peace of mind.
After exploring nearby trails, retreat to the upstairs Jacuzzi-style soaking tub for ultimate relaxation. The first-floor primary suite offers a spa-style shower with a "H2Okinetic" Body Spray system, delivering a soothing, immersive experience that rivals any high-end resort.
Exterior features include the charming brick-wrapped foundation, board and batten style siding (mirrored in the dining area), galvalume guttering, trellised patio, large carport, private shower, and twin storage closets. The home's exterior was recently painted.
The Forest Lakes' masterplan was designed by the late, award-winning architect, Cary McWhorter. Community amenities include: aesthetically crafted boardwalks and a covered gazebo, allowing for a stroll over the lake, and easy access catch and release fishing for owners and guests.
Abutting the lake are a children's playground, a picnic area, and the community green, along with walking trails surrounding the lake for strolling, stargazing, and wildlife viewing.
The natural wood community entrance gate was installed in 2017, limiting drive-through traffic and easy access for owners.
The pool-house pavilion looks over the community two-tiered pool with bathrooms and outdoor showers. The covered pavilion offers a gas/wood burning fireplace, outdoor living area, and kitchen space with grill, sink and concrete countertops. Plenty of dining tables surround.
This amenity is centrally located across from the lakeside park green and, the star of the show, the scenic lake which encompasses approximately 1.9 acres.
Forest Lakes offers a community package rare to 30A that truly feels and lives like a quaint, picturesque neighborhood from yesteryear, and only moments from the white sands and emerald waters of the beautiful gulf coast.
*Home conveys with plans for a porch addition included in the MLS documents. Plans have already been through the review process and approved by Forest Lakes, but need to be reapproved for new owner.
Also, original home plans are available upon request.
All information and measurements are deemed reliable but should be verified by the Buyer.
| COUNTY | Walton |
| SUBDIVISION | FOREST LAKES |
| PARCEL ID | 02-3S-20-34402-000-0150 |
| TYPE | Detached Single Family |
| STYLE | Craftsman Style |
| ACREAGE | 0 |
| LOT ACCESS | Controlled Access |
| LOT SIZE | 45x95 |
| HOA INCLUDE | Accounting,Management,Master Association,Recreational Faclty |
| HOA FEE | 660.00 (Quarterly) |
| UTILITIES | Electric,Gas - Natural,Public Sewer,Public Water,TV Cable |
| PROJECT FACILITIES | BBQ Pit/Grill,Dock,Fishing,Gated Community,Pavillion/Gazebo,Pets Allowed,Picnic Area,Playground,Pool,Short Term Rental - Allowed,Waterfront |
| ZONING | Resid Single Family |
| PARKING FEATURES | Carport Attached,Covered |
| APPLIANCES | Dishwasher,Disposal,Dryer,Microwave,Range Hood,Refrigerator,Refrigerator W/IceMk,Stove/Oven Gas,Washer,Wine Refrigerator |
| ENERGY | AC - Central Elect,AC - High Efficiency,Ceiling Fans,Heat Cntrl Electric,Water Heater - Gas,Water Heater - Tnkls |
| INTERIOR | Breakfast Bar,Fireplace,Floor Hardwood,Floor Tile,Furnished - Some,Pantry,Window Treatment All,Woodwork Painted |
| EXTERIOR | Deck Covered,Deck Open,Patio Open,Porch,Rain Gutter,Shower |
| ROOM DIMENSIONS | Living Room : 19 x 13 Kitchen : 15 x 10 Dining Area : 12 x 11 Master Bedroom : 14 x 13 Bedroom : 11 x 11 Bedroom : 11 x 11 |
Schools
Location & Map
Forest Lakes is located on 30A in Blue Mountain Beach, between 393 and 83. Upon entry, head straight till Ponchartrain N and turn right. Take a left on Lanier and follow to stop sign. Take right on Okeechobee West. Follow over bridge. Take left on Nickajack North. Home is on the right.

