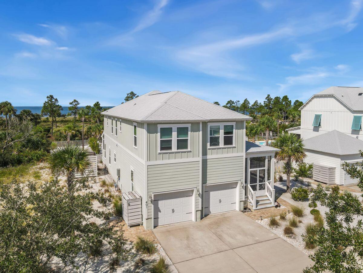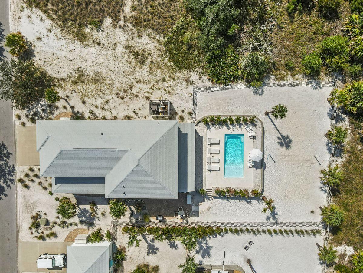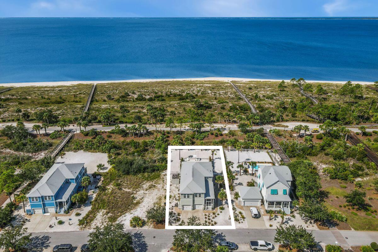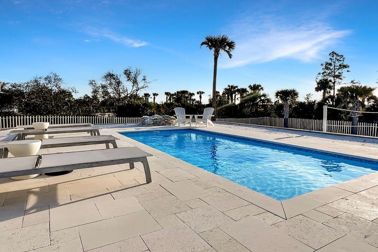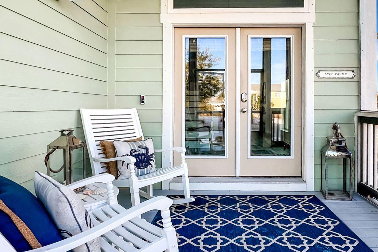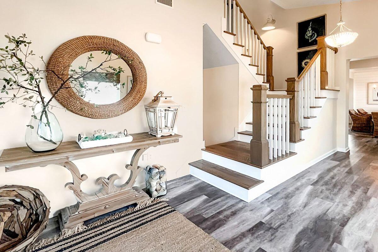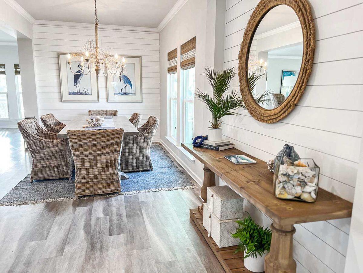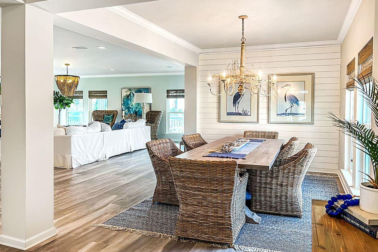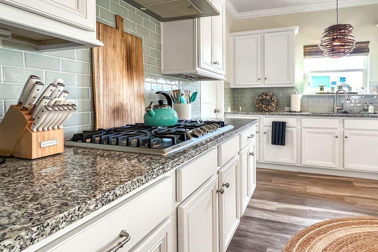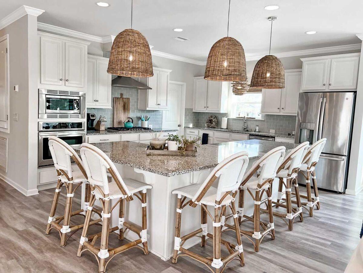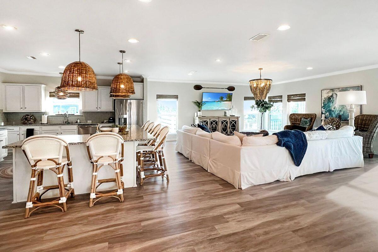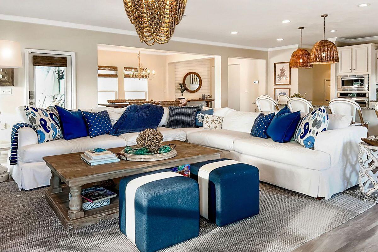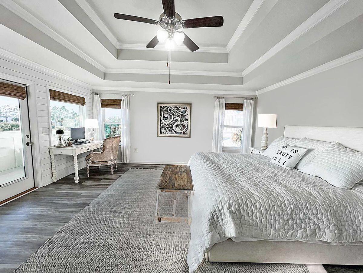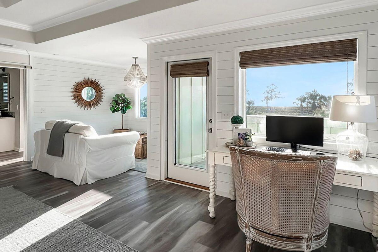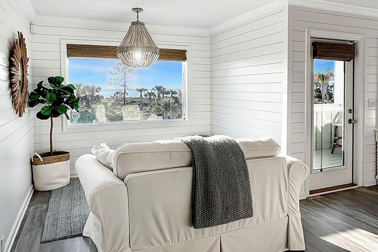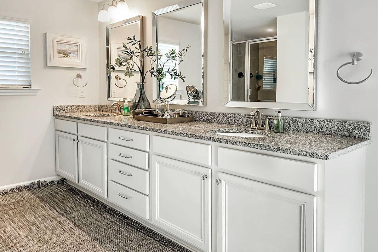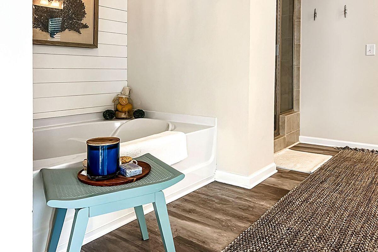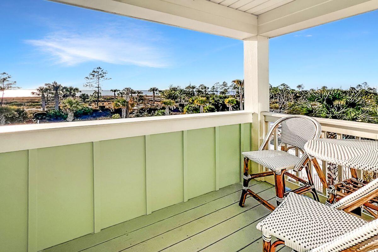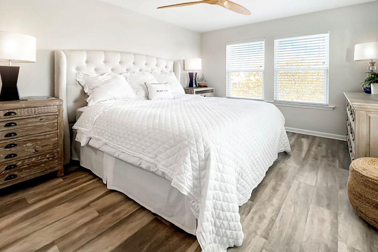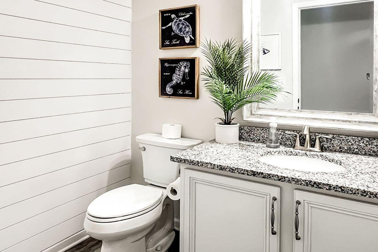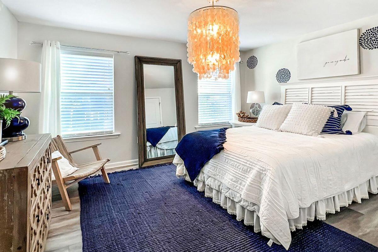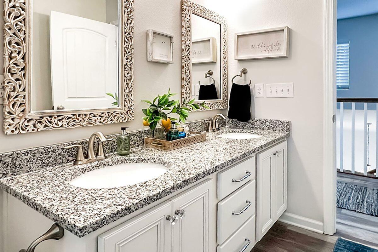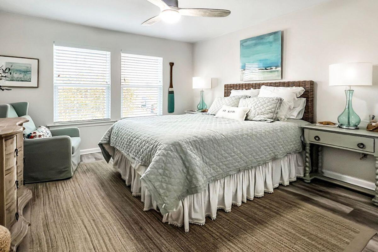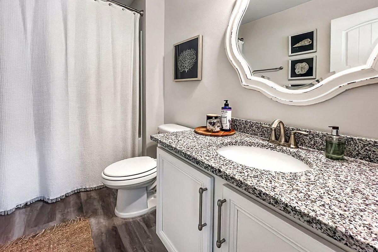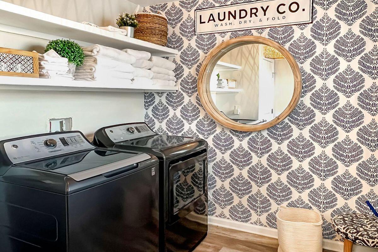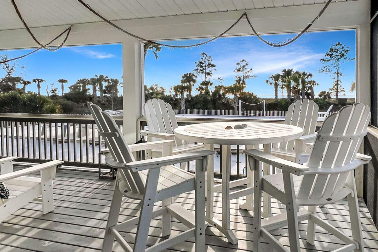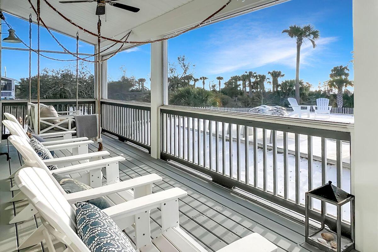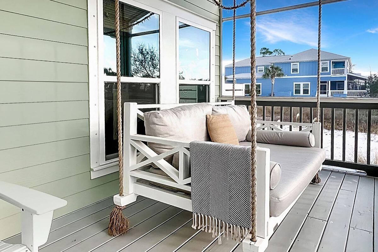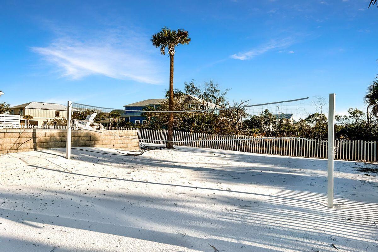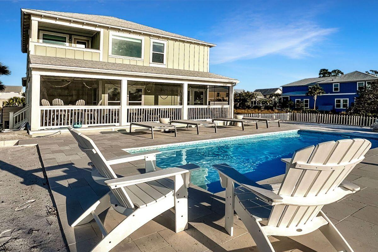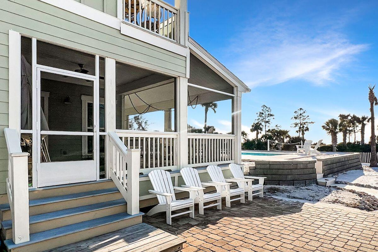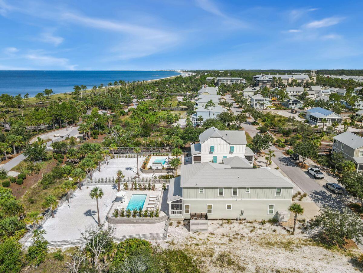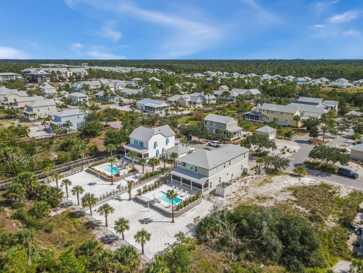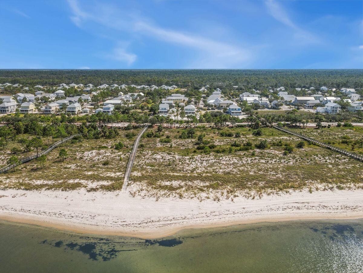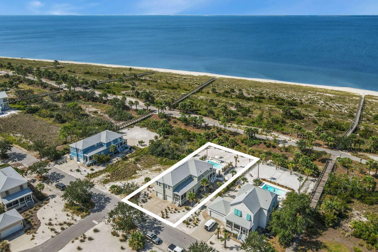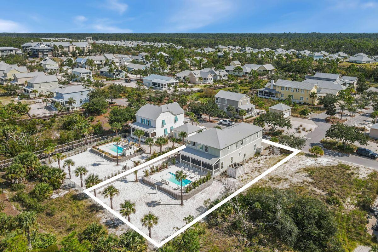Port St. Joe, FL 32456
Property Inquiry
Contact Arouny Phathanak about this property!
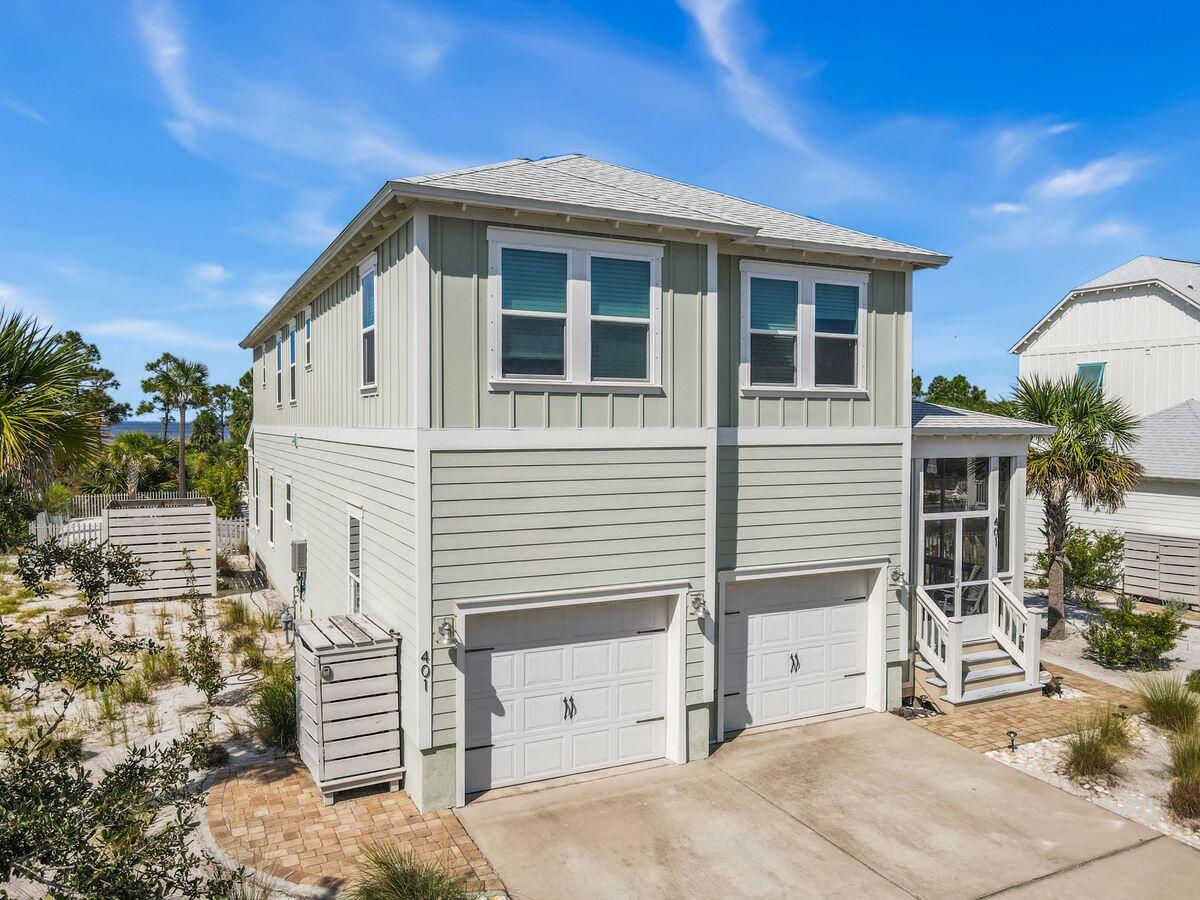
Property Details
Sunlit days and sweeping bay views define this four-bedroom, three-and-a-half-bath home in Windmark Beach, where resort-style amenities meet the privacy of your own backyard retreat. Thoughtfully designed with luxury finishes and multiple outdoor living spaces, this property offers a rare combination of sophistication, comfort, and recreation. A screened front porch with rocking chairs sets a welcoming tone, opening to interiors that feature soft coastal-inspired decor and an open-concept layout. The living area is anchored by a 65'' smart TV and a slipcovered sectional, while the expansive kitchen boasts high-end appliances, a six-stool breakfast bar, and a dining nook with seating for eight. The primary suite offers a king bed, private bath, and balcony, complemented by a second king suite and two queen bedrooms. Step out to the screened back porch for sunset cocktails on the porch swing or gulf-view moments from the upstairs balcony. Outdoors, a private saltwater pool with optional heating, patio dining, and sun loungers invite long afternoons in the sunshine. A sand volleyball court, grill, and outdoor shower make entertaining effortless. Additional features include a full laundry room, parking for four vehicles, and a six-passenger low-speed vehicle for neighborhood exploration. WindMark's boardwalks, zero-entry community pool, playground, dog park, and Main Street shops are all within easy reach. This bayfront residence is more than a home; it is a complete coastal lifestyle designed for family gatherings and unforgettable memories.
| COUNTY | Gulf |
| SUBDIVISION | Windmark Beach |
| PARCEL ID | 04259-262R |
| TYPE | Detached Single Family |
| STYLE | Beach House |
| ACREAGE | 0 |
| LOT ACCESS | N/A |
| LOT SIZE | 80x150 |
| HOA INCLUDE | N/A |
| HOA FEE | N/A |
| UTILITIES | Electric,Public Sewer,Public Water,Underground |
| PROJECT FACILITIES | N/A |
| ZONING | City |
| PARKING FEATURES | Garage Attached |
| APPLIANCES | N/A |
| ENERGY | AC - Central Elect,Ceiling Fans,Heat Cntrl Electric,Water Heater - Gas |
| INTERIOR | N/A |
| EXTERIOR | N/A |
| ROOM DIMENSIONS | Garage : 20 x 20 Dining Area : 10 x 5 Living Room : 18 x 12 Laundry : 10 x 10 Master Bedroom : 20 x 15 Bedroom : 10 x 10 |
Schools
Location & Map
Head southeast on US-98 E toward S 29th St, Turn right onto Goodmorning St, Turn left at the 3rd cross street onto Front St, Home will be on the right; Address: 401 Front St.

