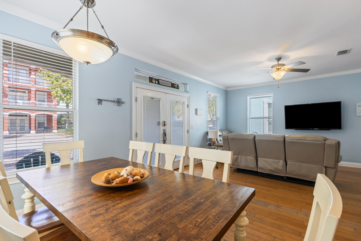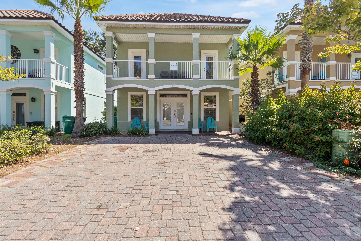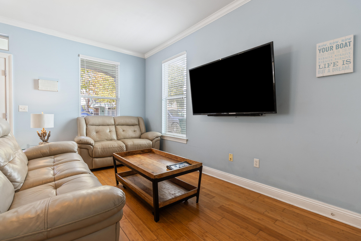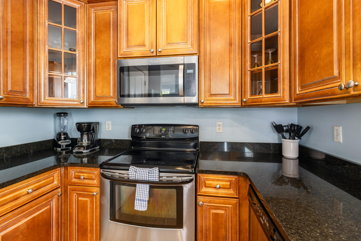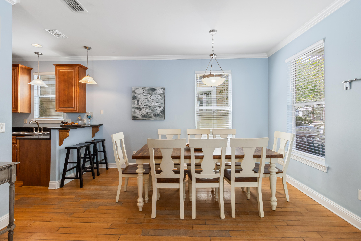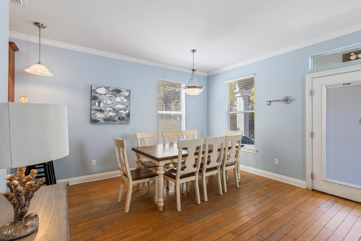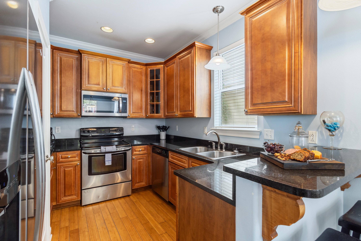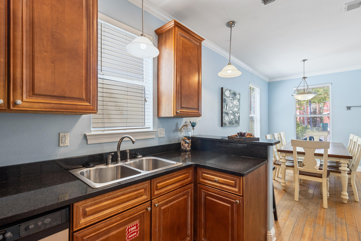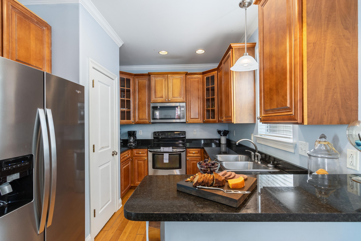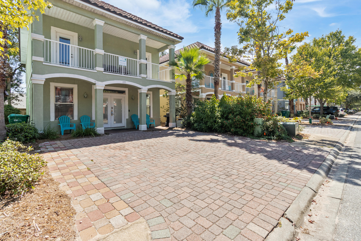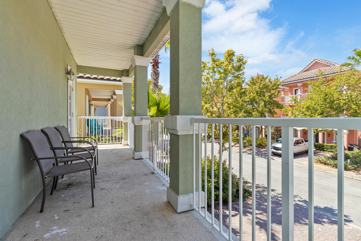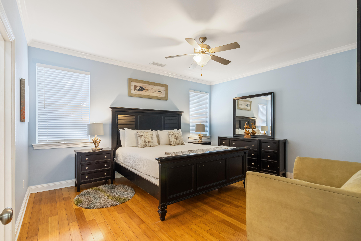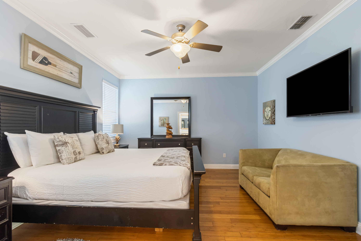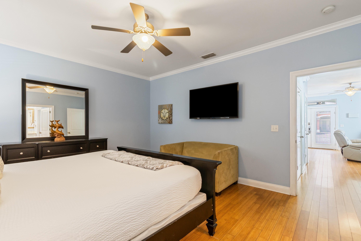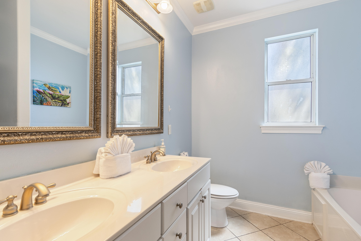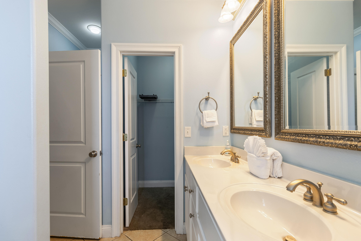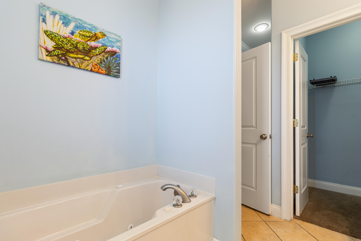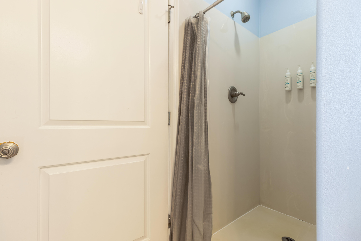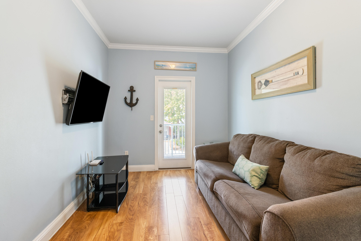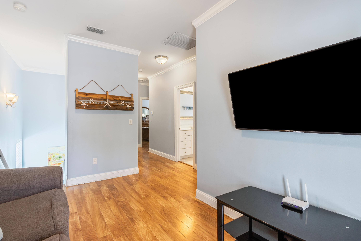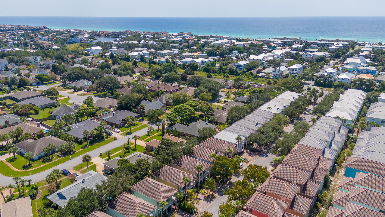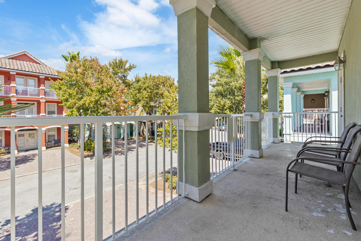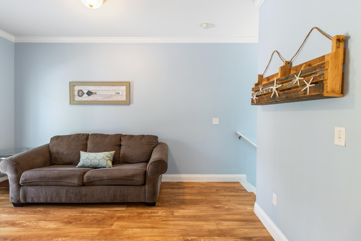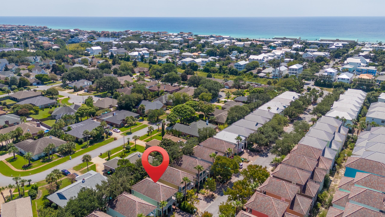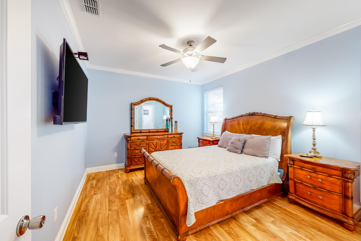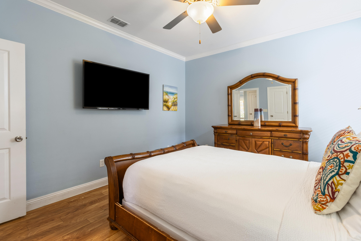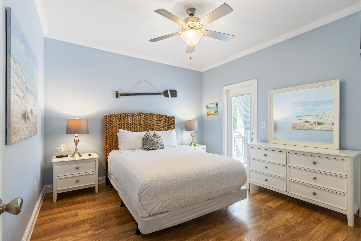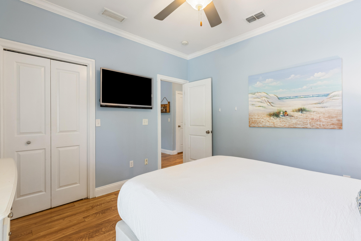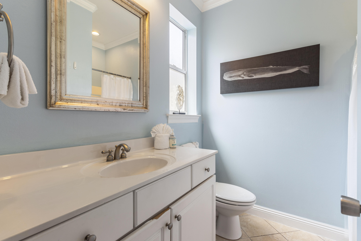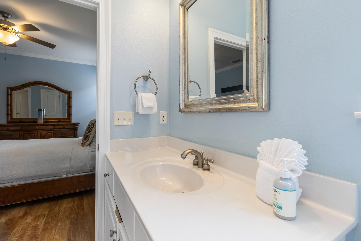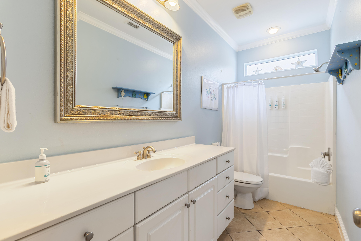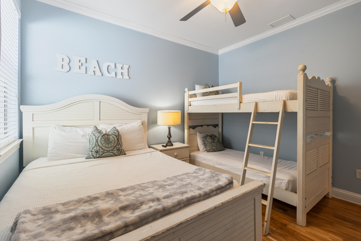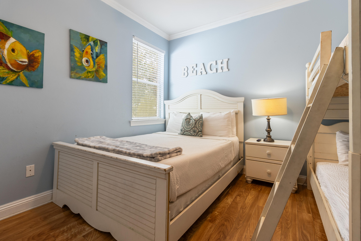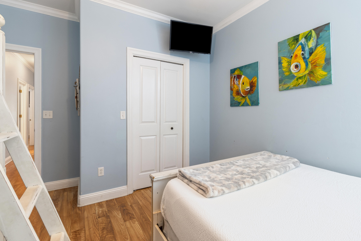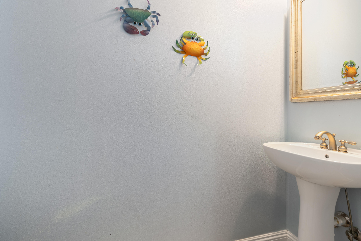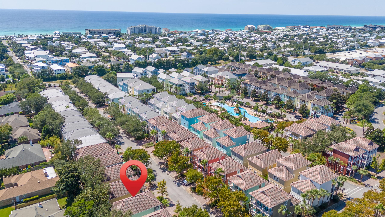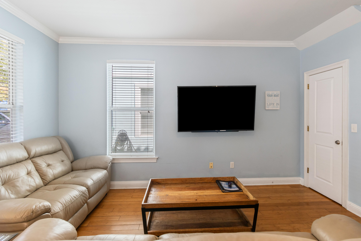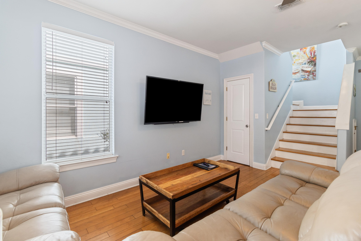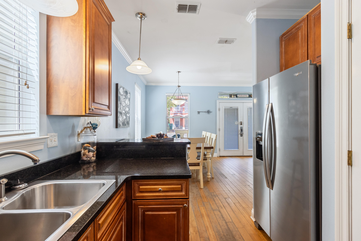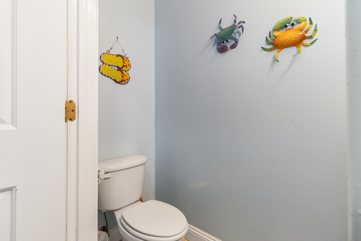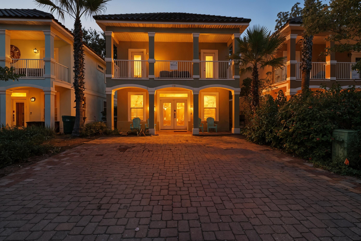Destin, FL 32541
Property Inquiry
Contact Cheryl St Pe about this property!
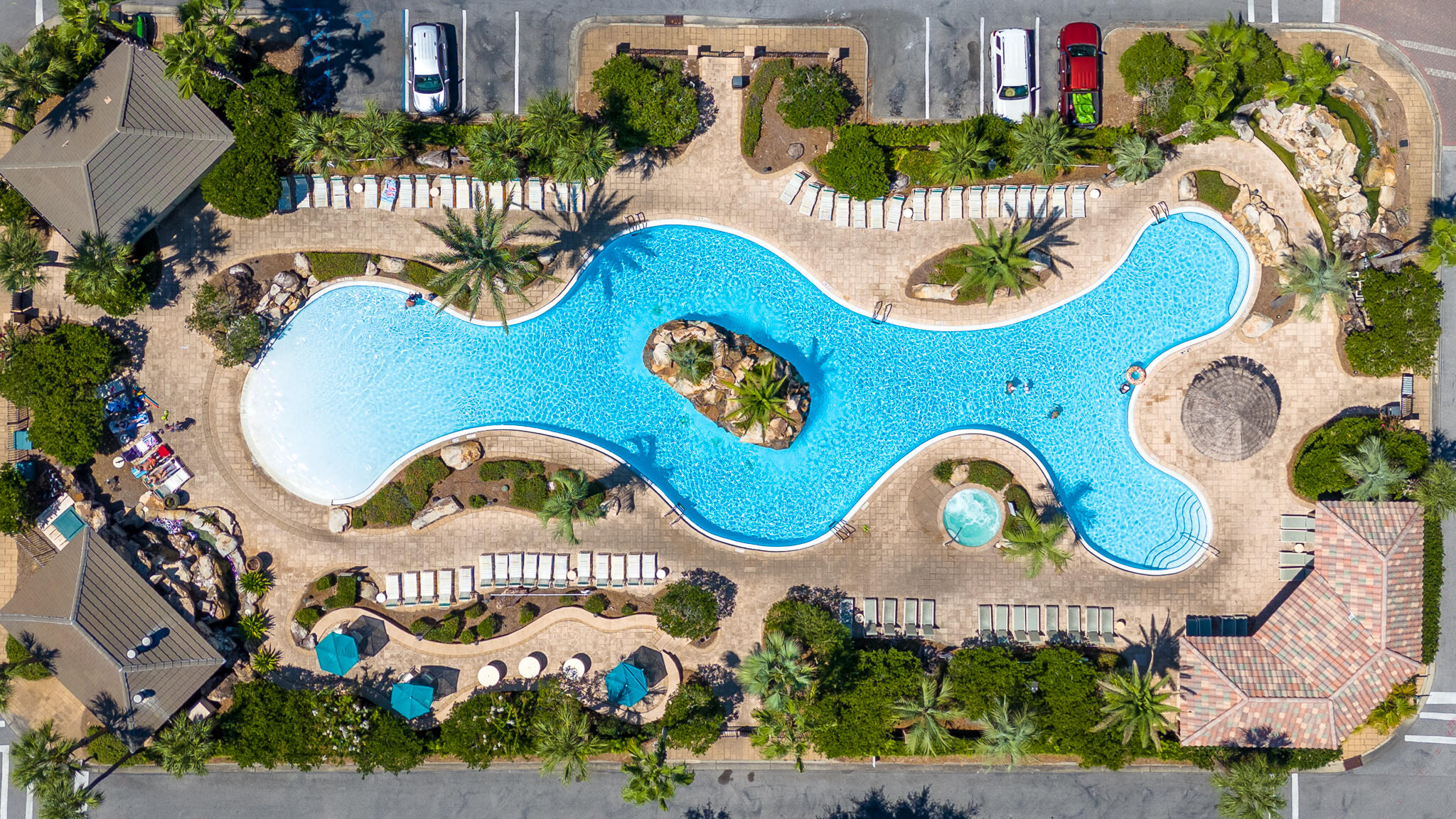
Property Details
Welcome to your dream coastal getaway in the Villages of Crystal Beach! This beautiful 4-bedroom, 3.5-bathroom home is being sold fully furnished and offers the perfect combination of luxury, comfort, and investment potential. Featuring two spacious primary suites and two inviting living areas, this property is ideal for families, groups, or vacation rental guests seeking both privacy and togetherness. Located just minutes from Destin's famous sugar-white sands, residents and guests will love the trolley service to the beach and the community's incredible amenities. The highlight is the 30,000-square-foot tropical lagoon-style pool, complete with waterfalls, a hot tub, surround-sound music, and a Tiki Bar, the perfect spot to unwind after a day in the sun. This home checks all the boxes!
| COUNTY | Okaloosa |
| SUBDIVISION | VILLAGES OF CRYSTAL BEACH |
| PARCEL ID | 00-2S-22-1125-0000-0960 |
| TYPE | Detached Single Family |
| STYLE | Beach House |
| ACREAGE | 0 |
| LOT ACCESS | Controlled Access,Paved Road,Private Road |
| LOT SIZE | 25' x 45' |
| HOA INCLUDE | Accounting,Ground Keeping,Licenses/Permits,Management,Master Association,Recreational Faclty,Repairs/Maintenance,Security,Trash |
| HOA FEE | 1665.00 (Quarterly) |
| UTILITIES | Electric,Public Sewer,Public Water,Tap Fee Paid,Underground |
| PROJECT FACILITIES | Gated Community,Picnic Area,Pool,Short Term Rental - Allowed,Whirlpool |
| ZONING | Resid Single Family |
| PARKING FEATURES | N/A |
| APPLIANCES | Dishwasher,Disposal,Dryer,Microwave,Refrigerator,Refrigerator W/IceMk,Smoke Detector,Smooth Stovetop Rnge,Stove/Oven Electric,Washer |
| ENERGY | AC - Central Elect,Ceiling Fans,Double Pane Windows,Heat Cntrl Electric,Water Heater - Elect |
| INTERIOR | Breakfast Bar,Ceiling Raised,Floor Tile,Furnished - All,Handicap Provisions,Lighting Recessed,Lock Out,Owner's Closet,Pantry,Shelving,Split Bedroom,Washer/Dryer Hookup,Window Treatment All,Woodwork Painted |
| EXTERIOR | Balcony,BBQ Pit/Grill,Columns,Porch |
| ROOM DIMENSIONS | Master Bedroom : 15.75 x 13.25 Master Bathroom : 8 x 8 Living Room : 15 x 14.41 Dining Area : 13.5 x 10.41 Kitchen : 11 x 9 Bedroom : 12 x 11.6 Bedroom : 12 x 11.33 Bedroom : 12 x 11 Full Bathroom : 8 x 7 Full Bathroom : 8 x 7 Half Bathroom : 6.83 x 2.75 |
Schools
Location & Map
From Emerald Coast Parkway, Turn right on Region way, Left on Village way, Use codes to pass the gate. Left on Village way, left on Grand Key Loop, Right on Kono way, house in on the left.

