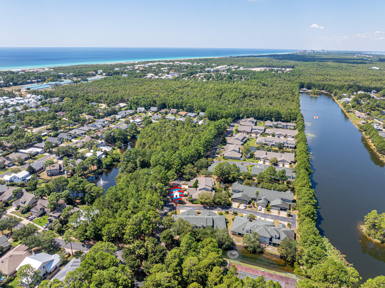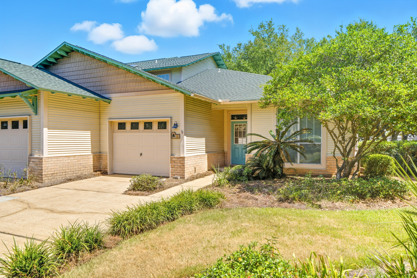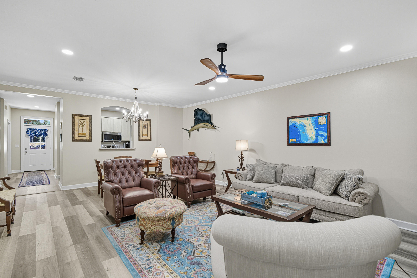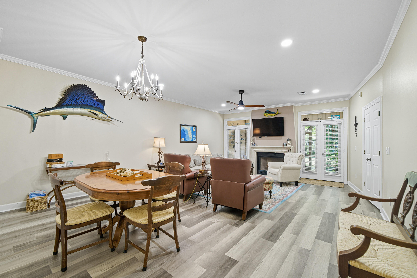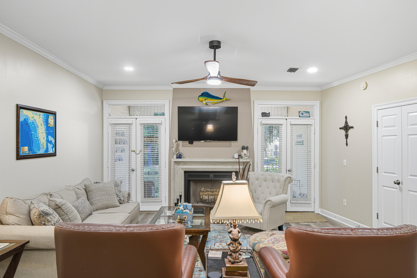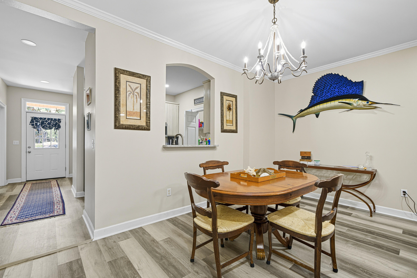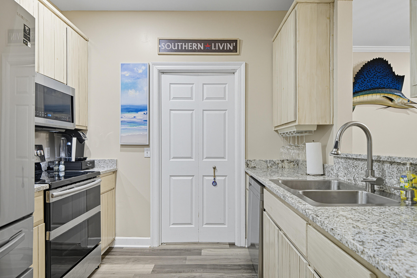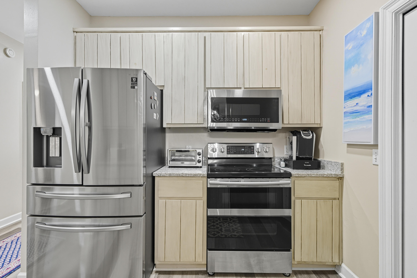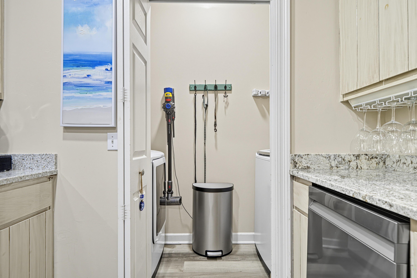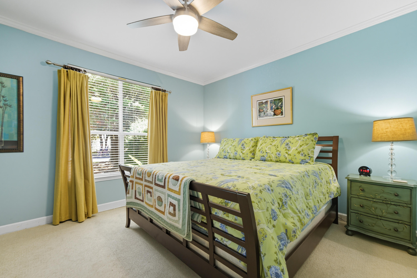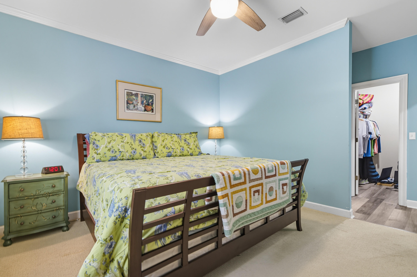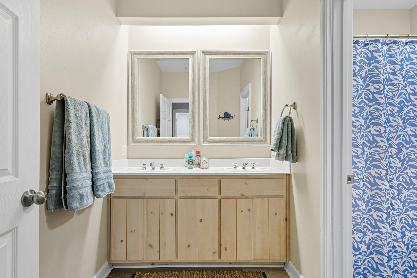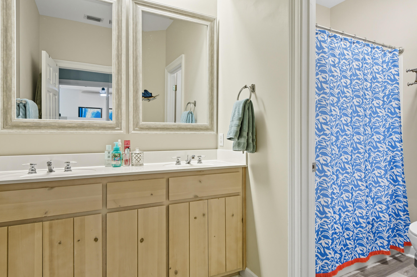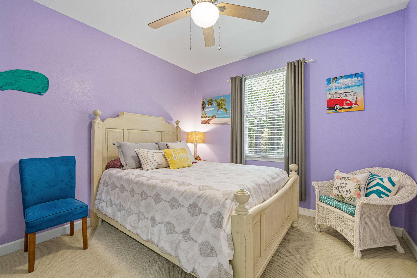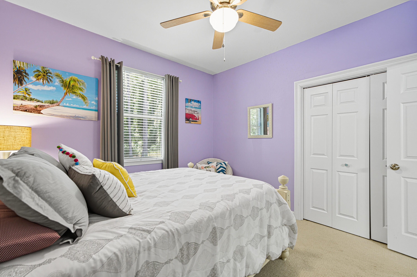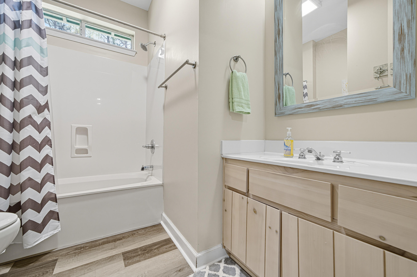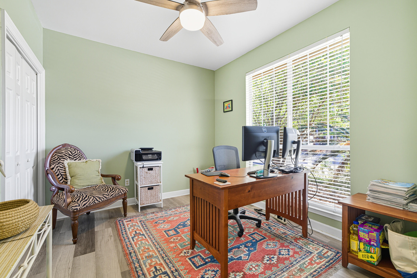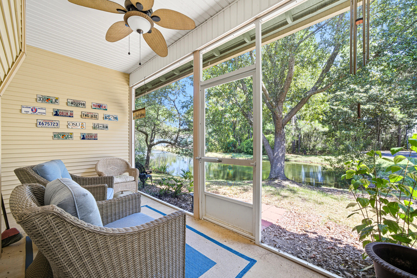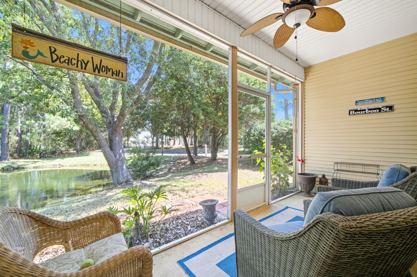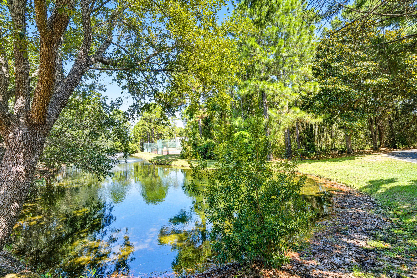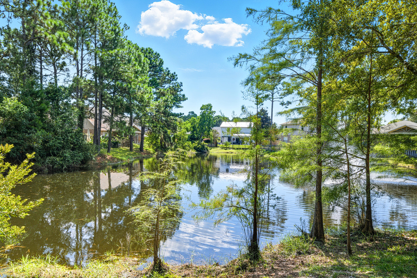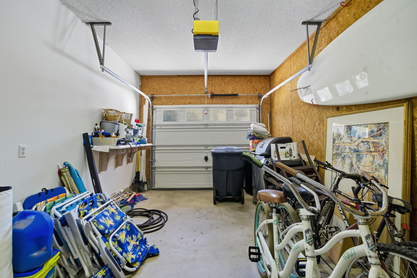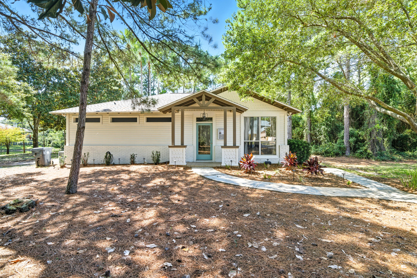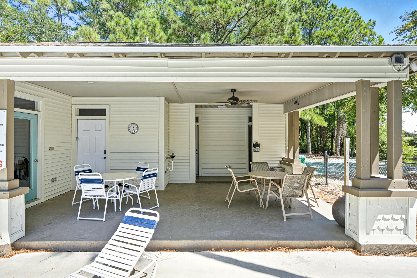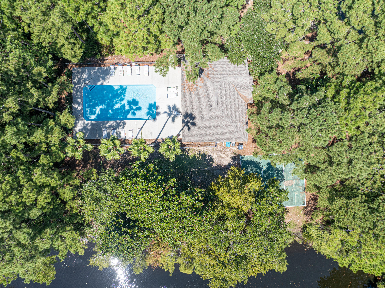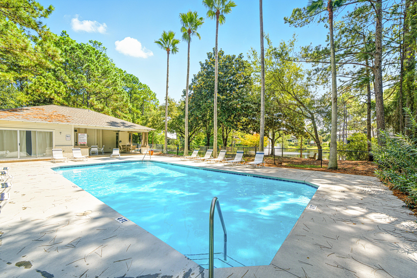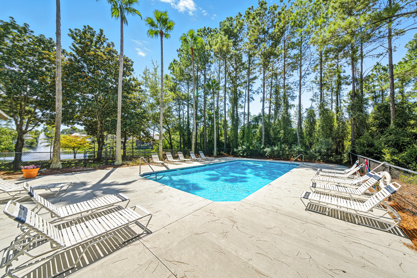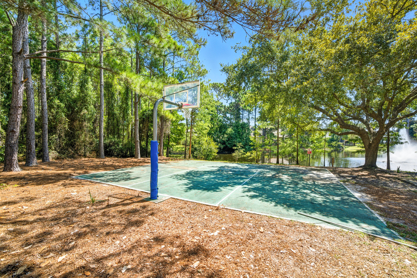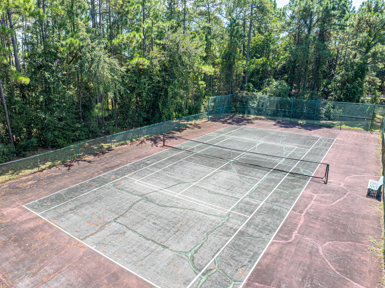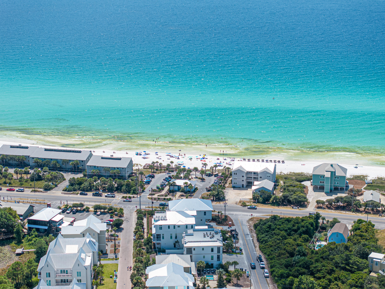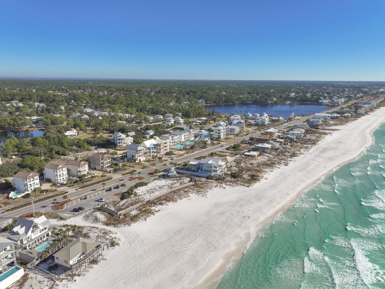Santa Rosa Beach, FL 32459
Property Inquiry
Contact Gail Pelto about this property!
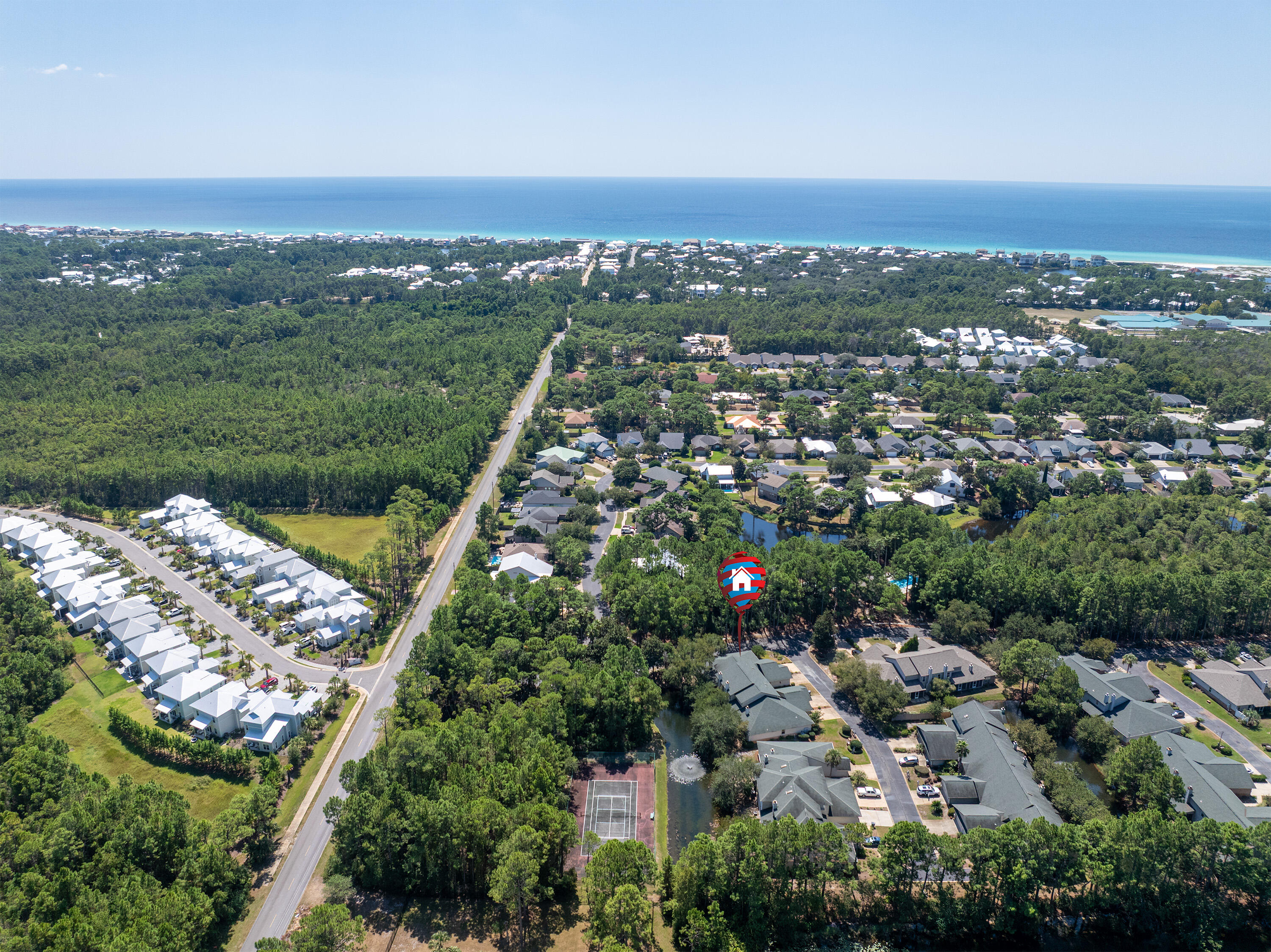
Property Details
Beautiful End Unit Townhome on the Lake in the Popular Escada Neighborhood. This charming single-story townhome offers the perfect Florida lifestyle with stunning lake views. Highlights include: No popcorn ceilings and modern can lighting, Elegant crown molding; newer LVP flooring throughout, Kitchen with granite countertops and upgraded stainless steel appliances. Cozy living room with a fireplace, perfect for cooler Florida evenings. Primary Suite with en suite bath and walk-in closet plus an additional 2 guest rooms and full bath for family and friends. Two sets of French doors that open to a screened patio, ideal for relaxing and enjoying serene lake and mature treed backyard views. The one car garage has plenty of space for all your toys! Community amenities include: Refreshing pool for lounging, Tennis Court (soon to be resurfaced with addition of Pickleball lines), Playground for family fun, Basketball Court, Neighborhood trail to walk/bike to 30-A and the beach. Escada is centrally located to the bay, beaches, shopping, and dining. Perfect as your second home, permanent residence or long-term lease investment property. Buyer to verify all dimensions. Don't miss this exceptional opportunity to own a lakeside retreat in a vibrant community!
| COUNTY | Walton |
| SUBDIVISION | ESCADA |
| PARCEL ID | 33-2S-20-33500-00A-0610 |
| TYPE | Attached Single Unit |
| STYLE | Townhome |
| ACREAGE | 0 |
| LOT ACCESS | City Road |
| LOT SIZE | N/A |
| HOA INCLUDE | Accounting,Ground Keeping,Insurance,Management,Recreational Faclty |
| HOA FEE | 263.00 (Monthly) |
| UTILITIES | Electric,Phone,Public Sewer,Public Water,TV Cable |
| PROJECT FACILITIES | Pets Allowed,Playground,Pool,Tennis |
| ZONING | Resid Single Family |
| PARKING FEATURES | Garage Attached |
| APPLIANCES | Auto Garage Door Opn,Dishwasher,Disposal,Microwave,Refrigerator,Smoke Detector,Stove/Oven Electric |
| ENERGY | AC - Central Elect,Ceiling Fans,Heat Cntrl Electric,Water Heater - Elect |
| INTERIOR | Fireplace,Floor Vinyl,Washer/Dryer Hookup,Window Treatment All,Woodwork Painted |
| EXTERIOR | Porch Screened |
| ROOM DIMENSIONS | Kitchen : 8 x 6 Dining Room : 22 x 12 Laundry : 6 x 4 Garage : 20 x 10 Master Bedroom : 14 x 12 Bedroom : 12 x 11 Bedroom : 12 x 9 |
Schools
Location & Map
From Hwy 98 go South on Sugar Drive for .6 mi, turn right on Calle Escada, take first exit at round-about, home on the right corner

