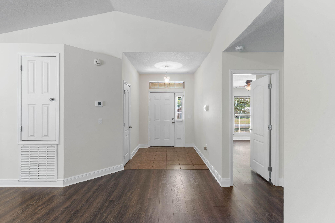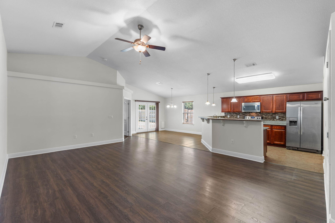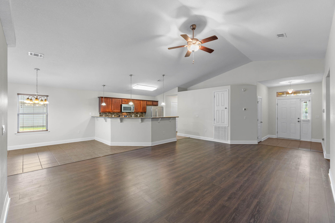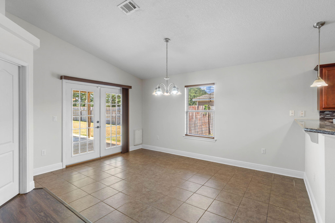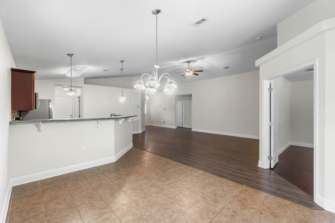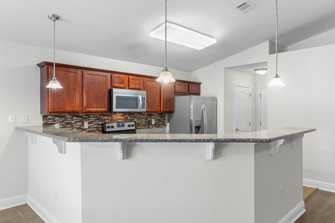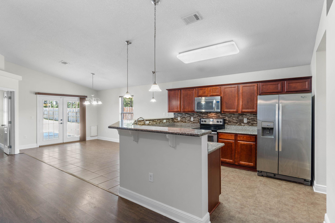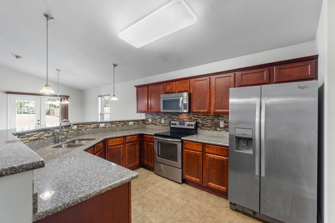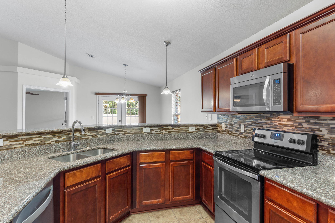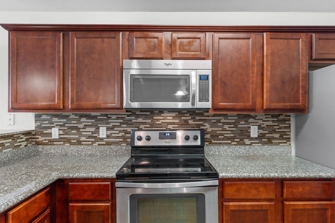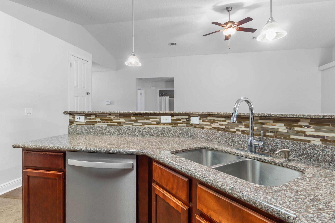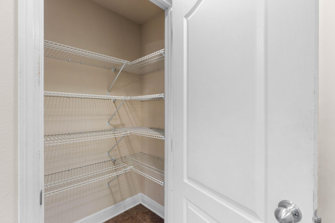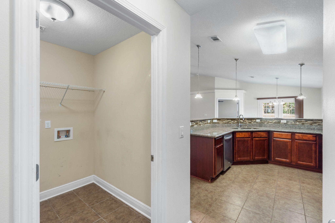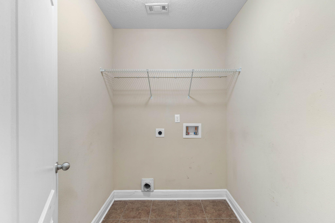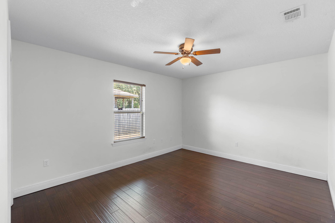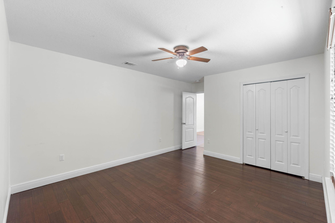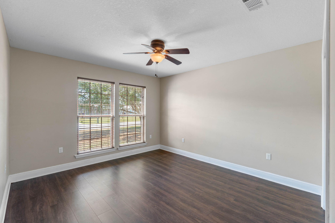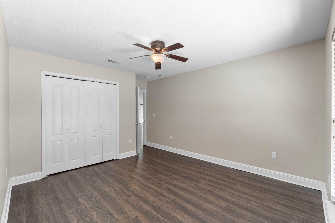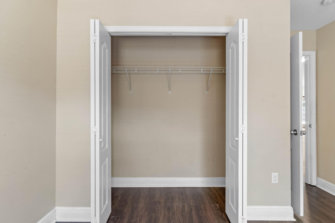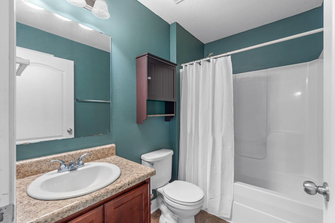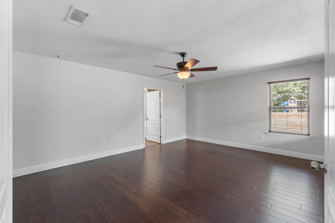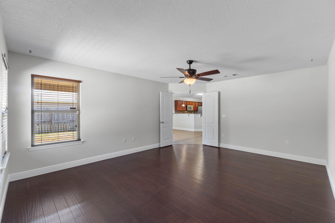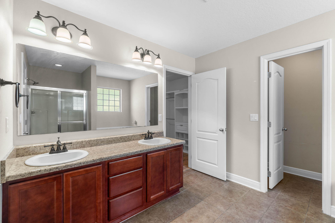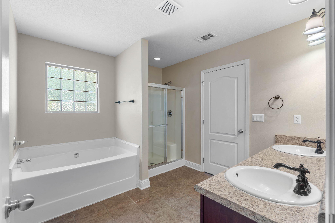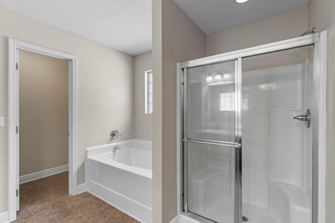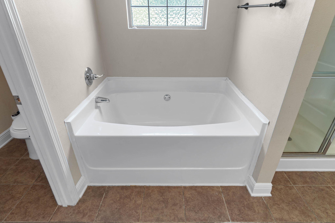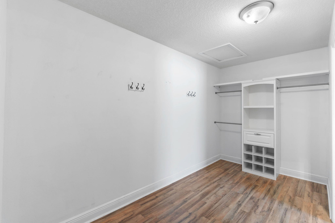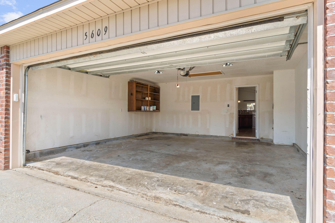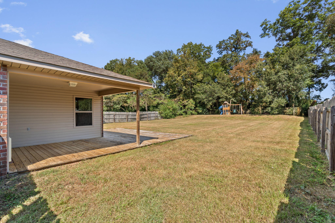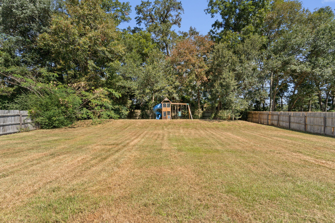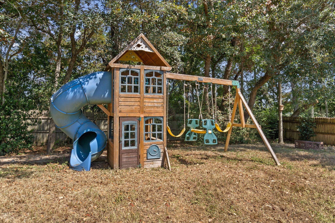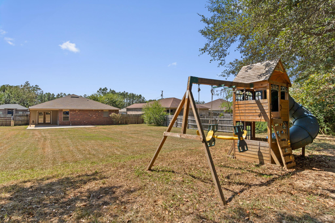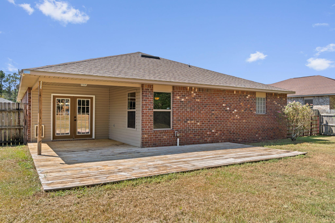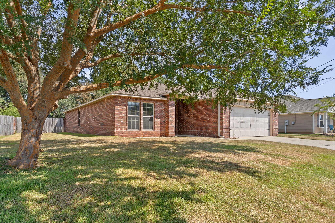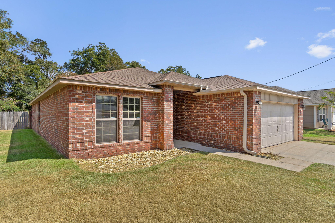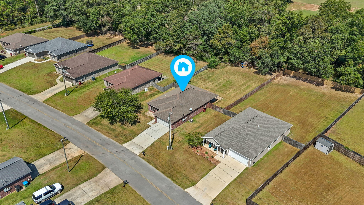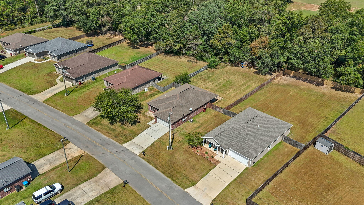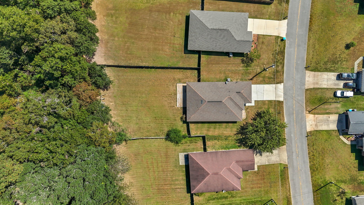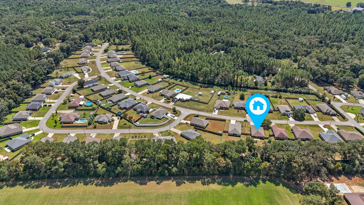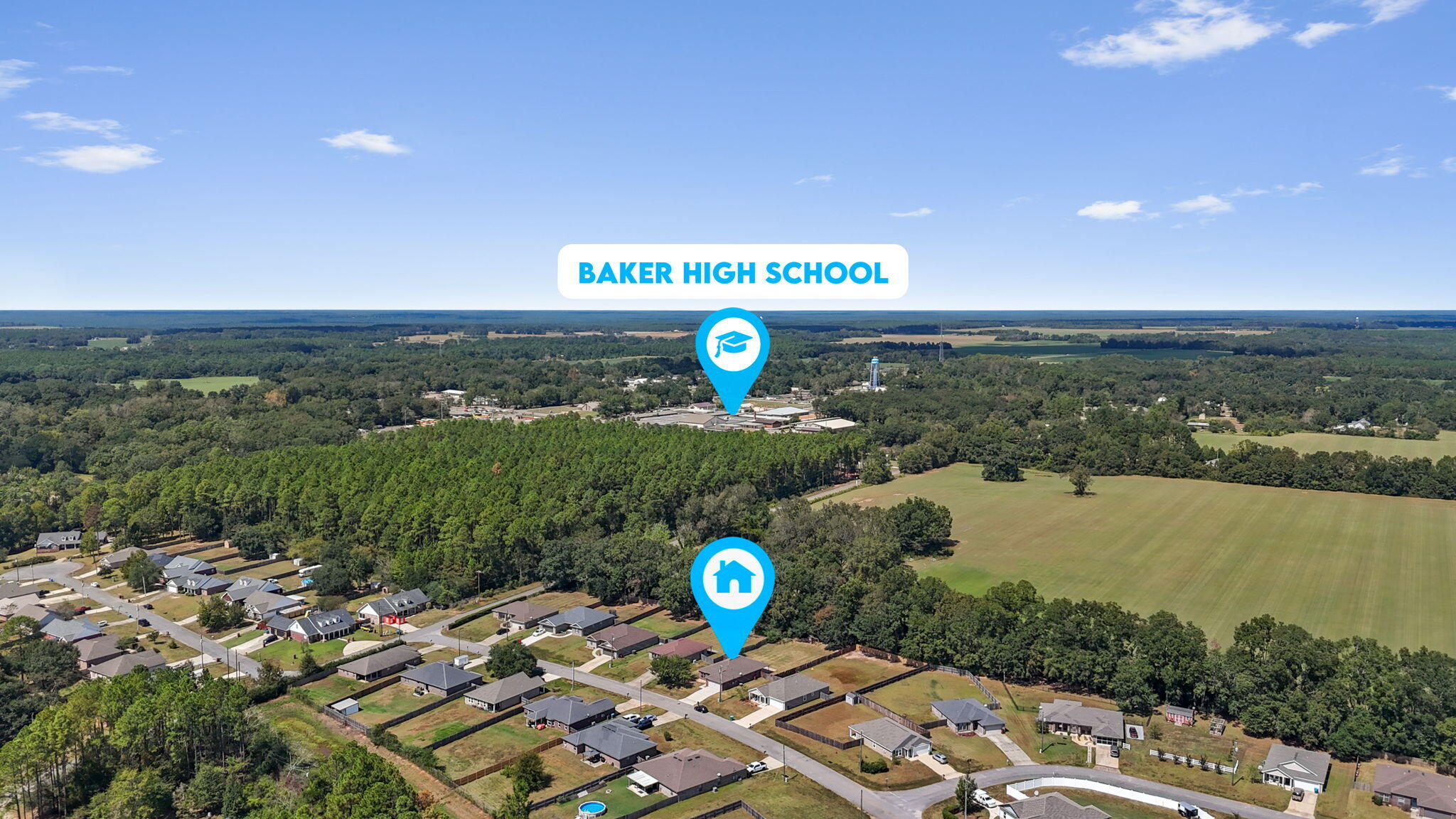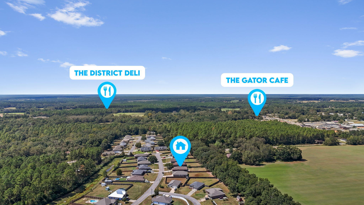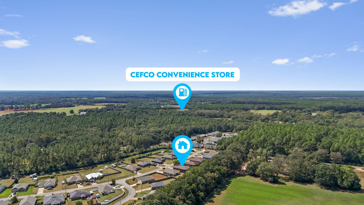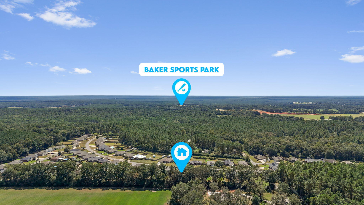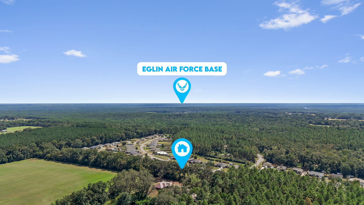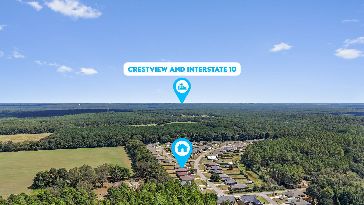Baker, FL 32531
Property Inquiry
Contact Dorothy Krupa about this property!
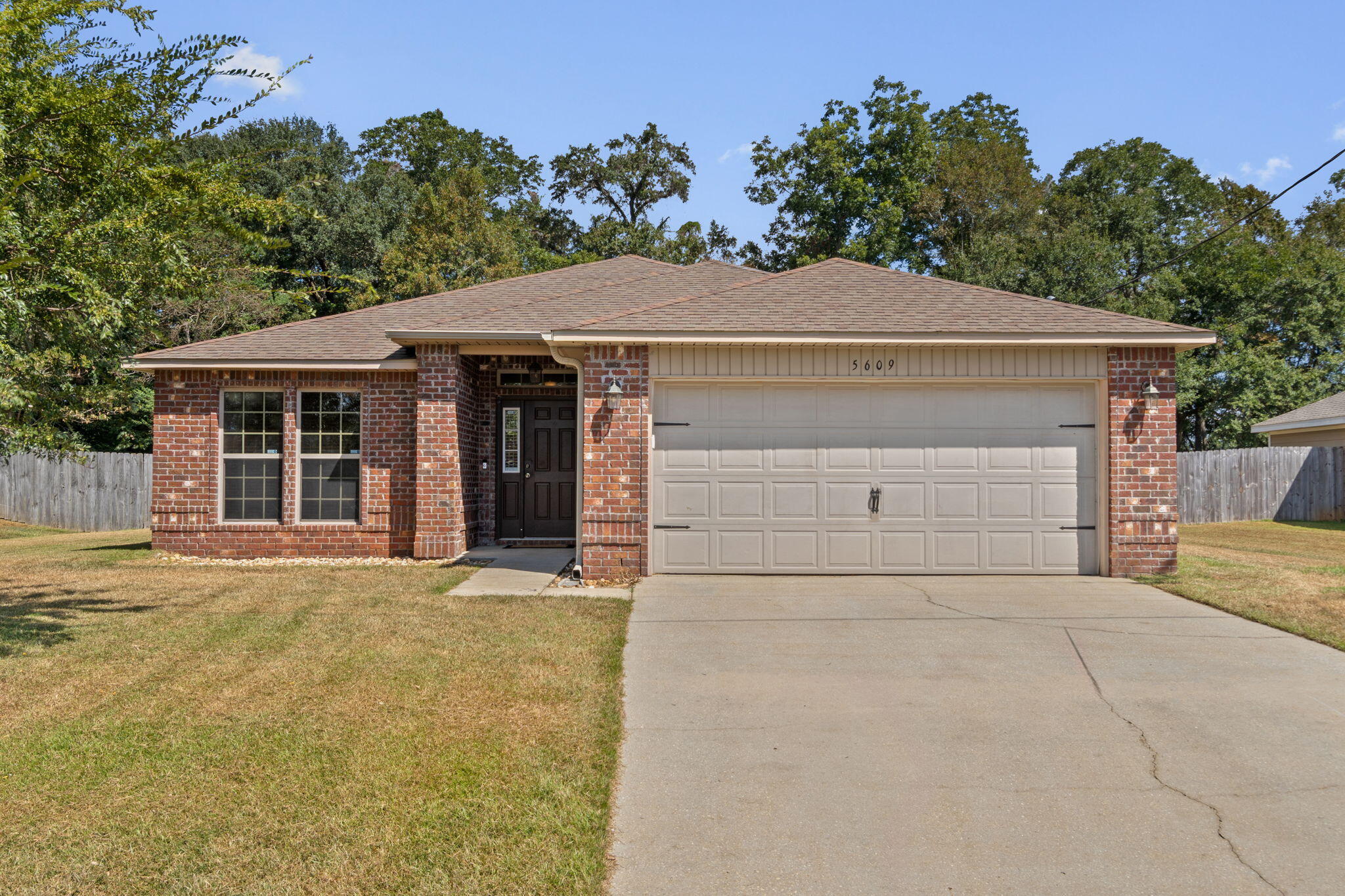
Property Details
This all-brick 3-bedroom, 2-bath home offers the perfect blend of comfort, style, and convenience. Featuring 1,922 sq. ft. of living space, a two-car garage, and a large fenced backyard on a .36-acre lot, this property is a true find. Beautiful luxury vinyl flooring leading into a spacious open floor plan. The family room flows seamlessly into the dining area and kitchen, complete with granite countertops, stainless steel appliances, a wrap-around breakfast bar, ceramic tile flooring, and ample cabinetry. A walk-in pantry and separate laundry room add to the home's functionality. The private owner's suite is tucked away just off the family room and features double doors, a spacious walk-in closet, dual vanities, soaking tub, and separate shower. Two additional bedrooms and a second full bath are thoughtfully designed for comfort and privacy. Enjoy the outdoors with a large fenced backyard, perfect for entertaining, gardening, or relaxing under the covered back porch. With no HOA. Ideally located near Baker School and just a short commute to local military bases, shopping, and dining, this home is move-in ready and waiting for you. Don't miss the opportunity to make 5609 Price Plantation Rd your new address!
| COUNTY | Okaloosa |
| SUBDIVISION | PRICE FARMS PLANTATION |
| PARCEL ID | 05-3N-24-1000-000A-0050 |
| TYPE | Detached Single Family |
| STYLE | Ranch |
| ACREAGE | 0 |
| LOT ACCESS | Paved Road |
| LOT SIZE | 79.5 x 210.7 |
| HOA INCLUDE | N/A |
| HOA FEE | N/A |
| UTILITIES | Community Water,Electric,Septic Tank |
| PROJECT FACILITIES | N/A |
| ZONING | Resid Single Family |
| PARKING FEATURES | Garage Attached |
| APPLIANCES | Auto Garage Door Opn,Dishwasher,Microwave,Smooth Stovetop Rnge |
| ENERGY | AC - Central Elect,Ceiling Fans,Double Pane Windows,Heat Pump Air To Air,Ridge Vent,Water Heater - Elect |
| INTERIOR | Ceiling Vaulted,Floor Hardwood,Floor Laminate,Floor Tile,Washer/Dryer Hookup |
| EXTERIOR | Fenced Back Yard,Fenced Privacy,Patio Covered,Porch |
| ROOM DIMENSIONS | Family Room : 21 x 16 Master Bedroom : 17 x 14 Bedroom : 13 x 11 Bedroom : 12 x 11 Dining Area : 13 x 10 |
Schools
Location & Map
From Hwy 85, head west on Highway 90, turn right onto Old River Road, turn left onto Buck Ward Rd, then follow to Price Farms Plantation on the right, turn right onto Price Plantation Road. Home will be on the right side after the street curve.

