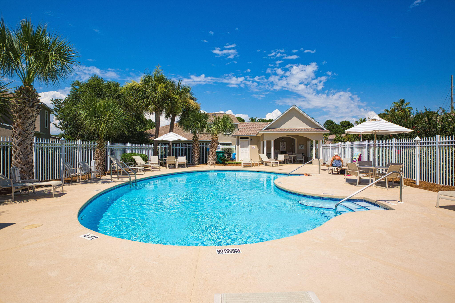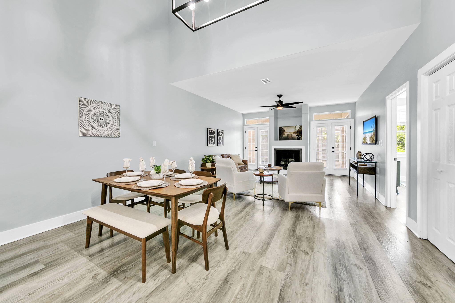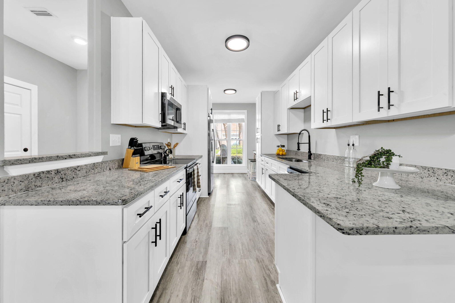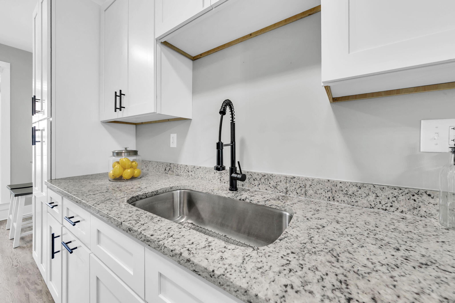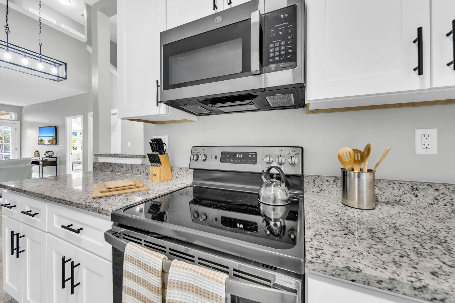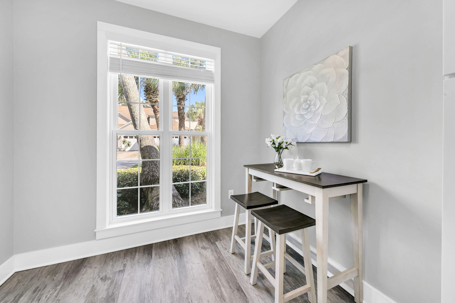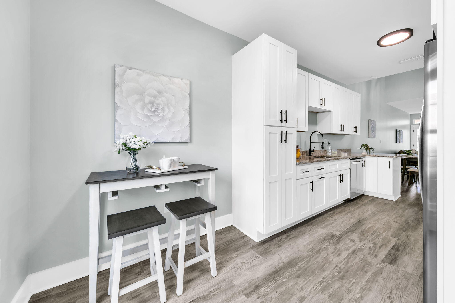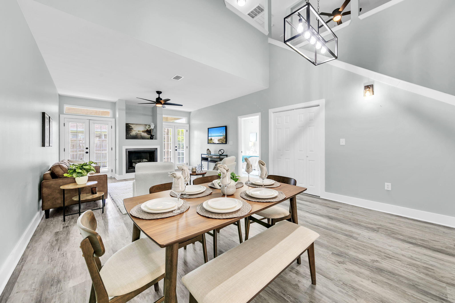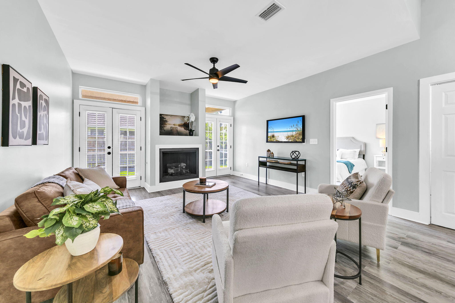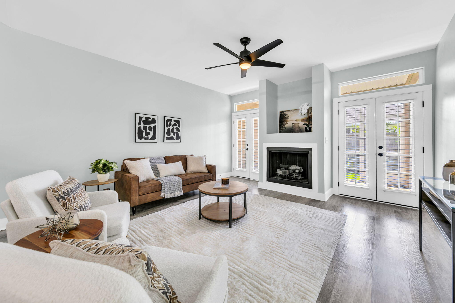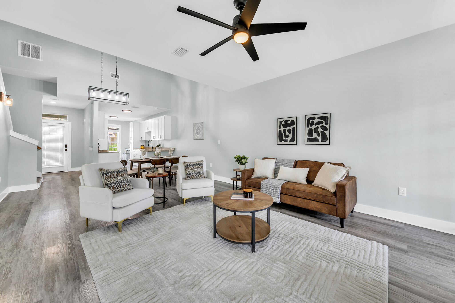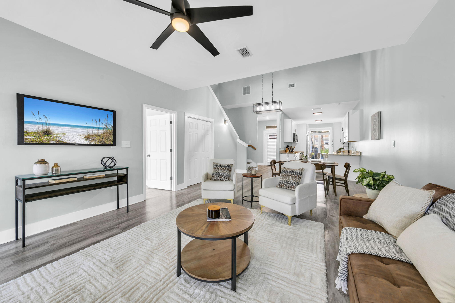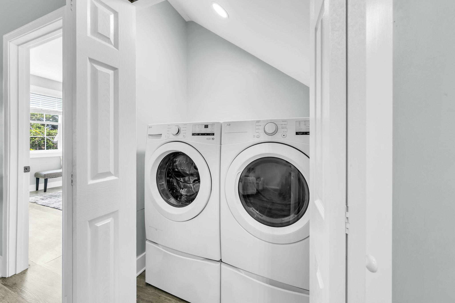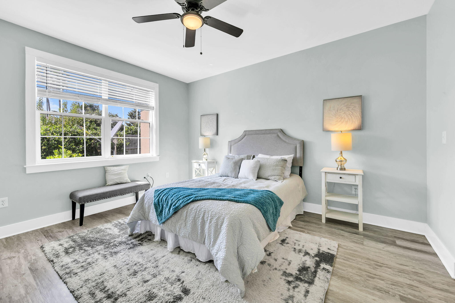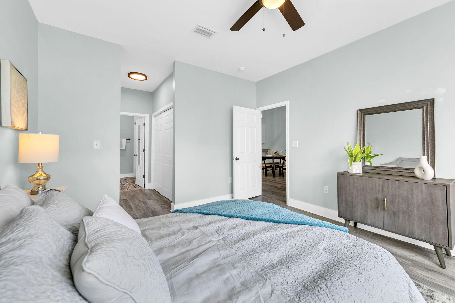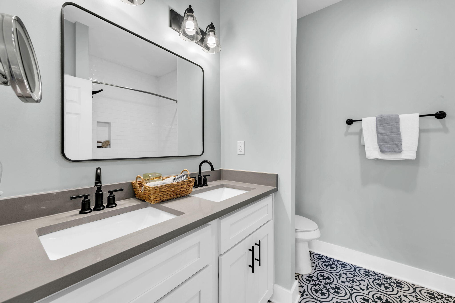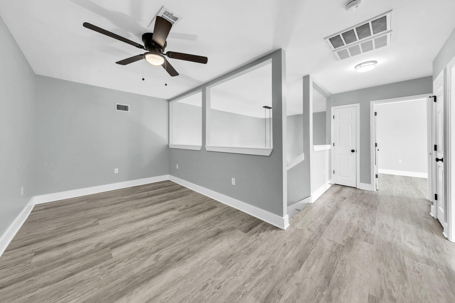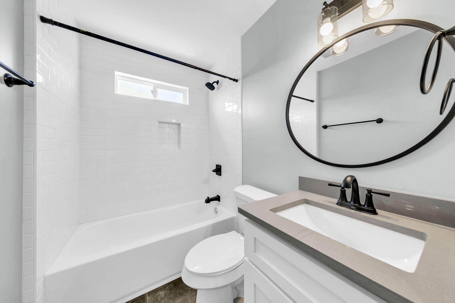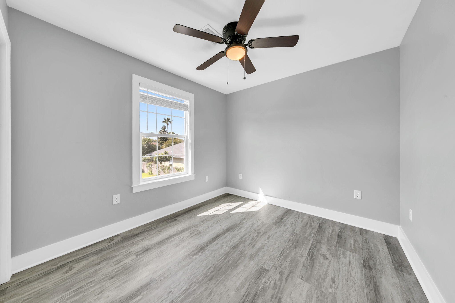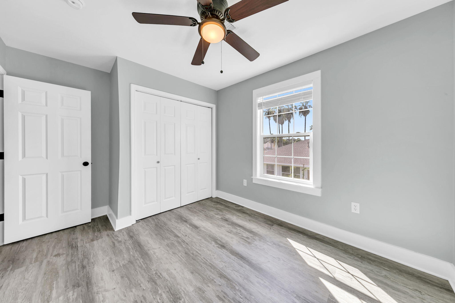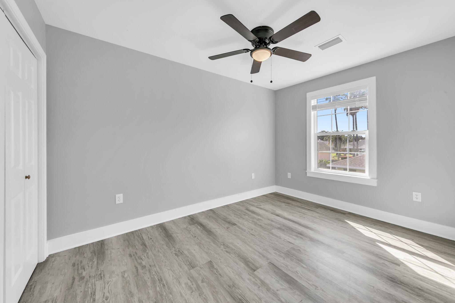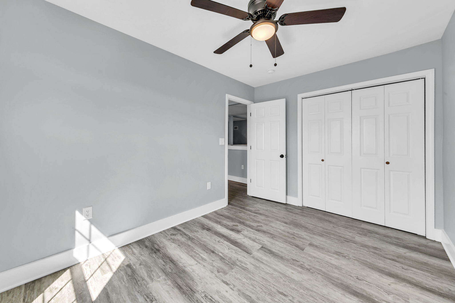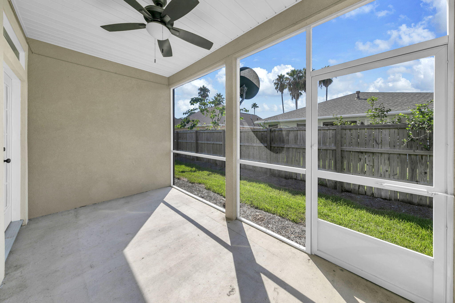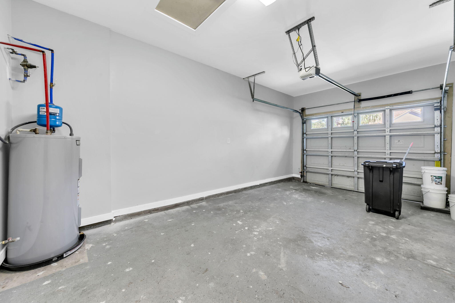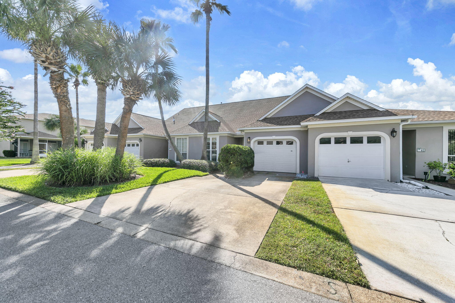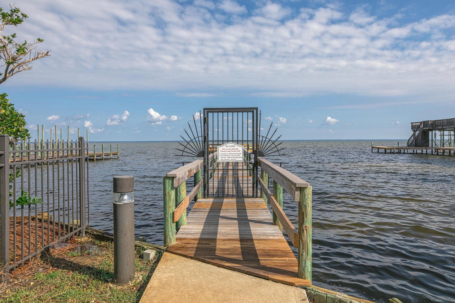Miramar Beach, FL 32550
Property Inquiry
Contact Matthew Gardner about this property!
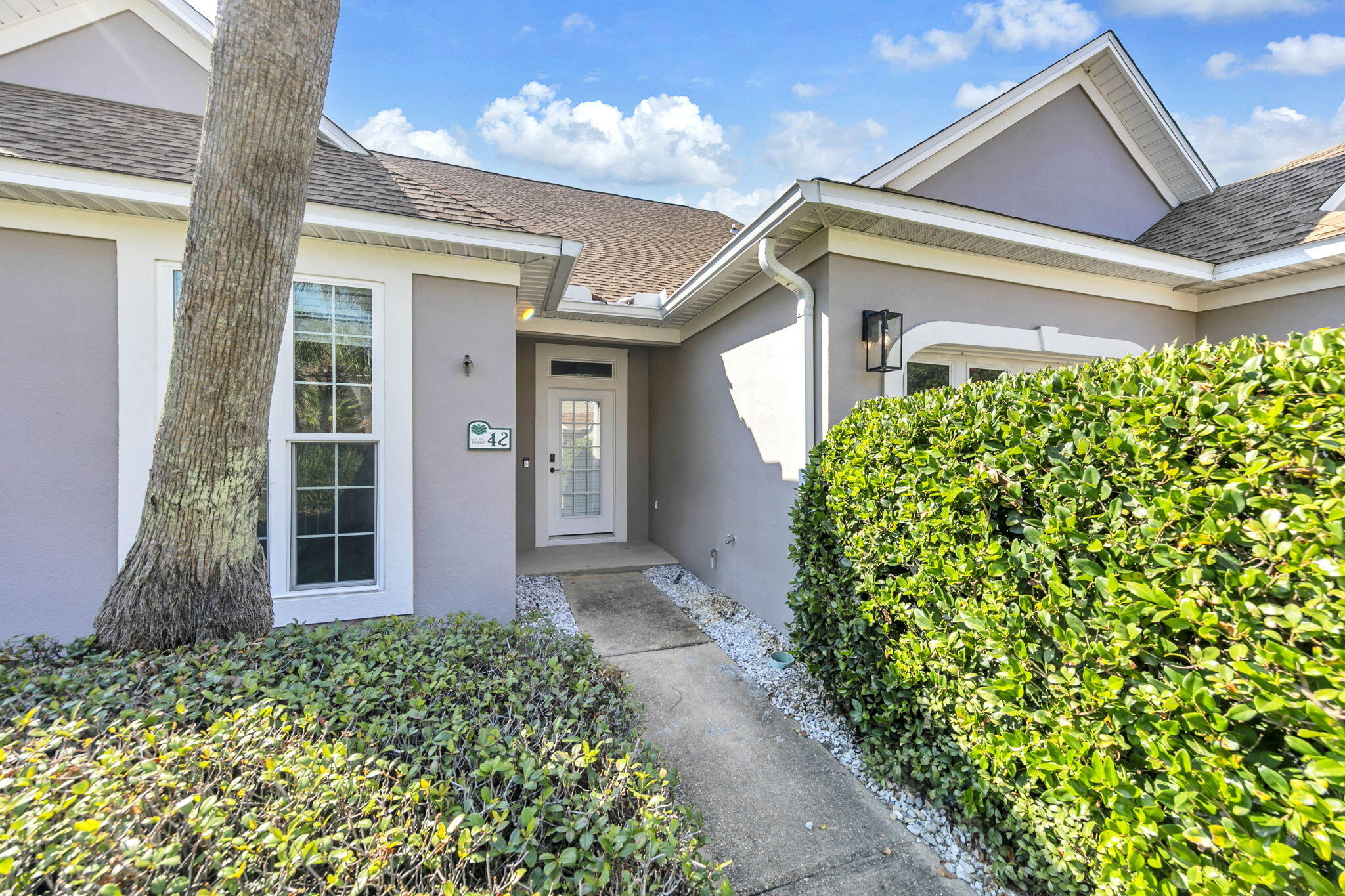
Property Details
Seller is offering a 2-1 buydown with an acceptable offer! Welcome to Unit 42 at 126 S Shore Dr! This 1998 build is fully updated and offers 3 bedrooms, 2 baths, a large loft area, and over 1,750 sq ft of modern living. The home features a one-car garage, screened-in back patio, dedicated laundry area, a split bedroom floorplan with a gas fireplace, and a community pool. Upon entering the foyer, you'll be welcomed with luxury vinyl plank flooring and updated fixtures throughout. The living room and dining areas offer plenty of room for entertaining and flow seamlessly into the kitchen. The updated kitchen flows into a breakfast nook flooded with natural light and features granite countertops, stainless steel appliances, and white shaker-style cabinets. ...an updated dual vanity, and a shower/tub combo with floor-to-ceiling tile. The two additional bedrooms share a second full bathroom upstairs, along with the massive flex space that the loft offers. Roof, HVAC, and water heater all installed in 2022, so you can enjoy stress free ownership. Conveniently located near the SilverSands Premium outlets, restaurants, and the white sands of the Emerald Coast. Call to schedule a showing today!
| COUNTY | Walton |
| SUBDIVISION | BON VILLAS |
| PARCEL ID | 28-2S-21-42405-000-0420 |
| TYPE | Attached Single Unit |
| STYLE | Townhome |
| ACREAGE | 0 |
| LOT ACCESS | N/A |
| LOT SIZE | N/A |
| HOA INCLUDE | Accounting,Ground Keeping,Land Recreation,Legal,Licenses/Permits,Recreational Faclty,Repairs/Maintenance |
| HOA FEE | 352.00 (Monthly) |
| UTILITIES | Electric,Gas - Natural,Public Sewer,Public Water,TV Cable |
| PROJECT FACILITIES | Dock,Pavillion/Gazebo,Picnic Area,Pool |
| ZONING | Resid Multi-Family |
| PARKING FEATURES | Garage,Garage Attached |
| APPLIANCES | Cooktop,Dishwasher,Dryer,Microwave,Refrigerator,Smoke Detector,Stove/Oven Electric,Washer |
| ENERGY | AC - Central Elect,Ceiling Fans |
| INTERIOR | Breakfast Bar,Fireplace Gas,Floor Tile,Floor Vinyl,Furnished - None,Renovated,Window Treatment All |
| EXTERIOR | Patio Enclosed |
| ROOM DIMENSIONS | Master Bedroom : 12 x 14 Bedroom : 9 x 12 Bedroom : 13 x 10 Living Room : 15 x 15 Kitchen : 9 x 19 |
Schools
Location & Map
From Hwy 98, turn north on South Shore Drive.

