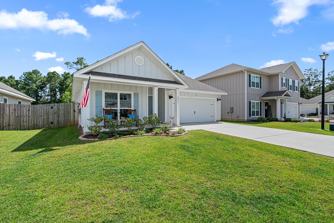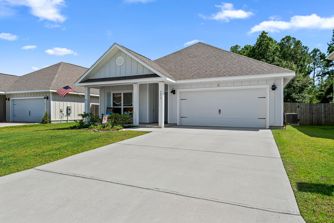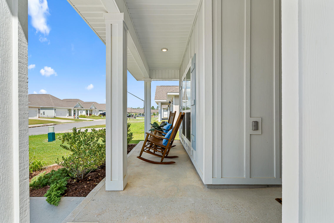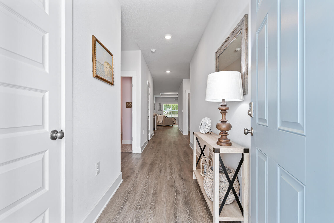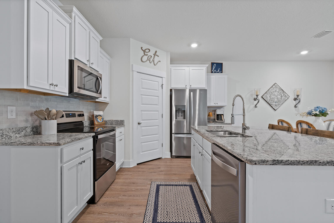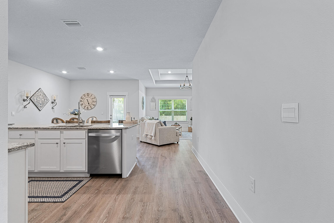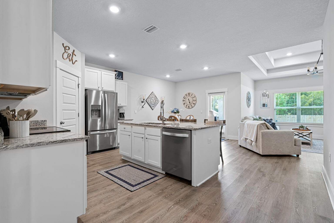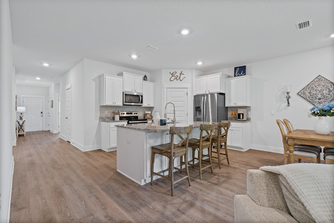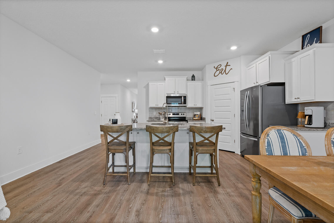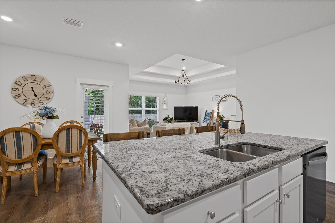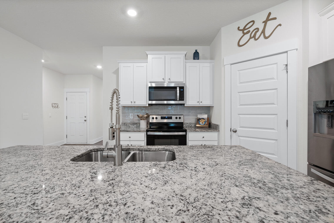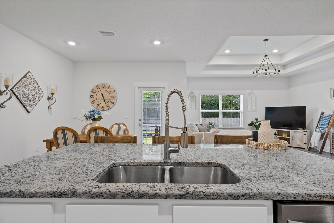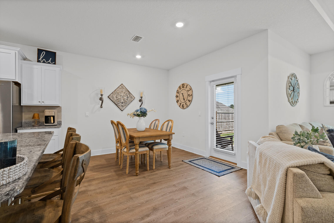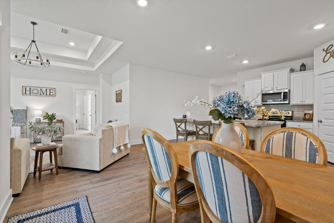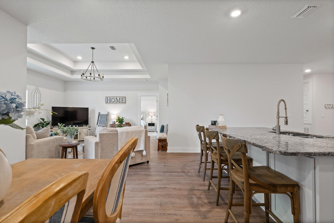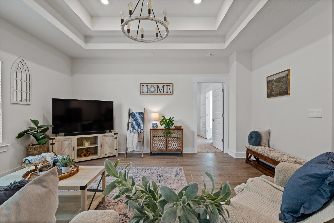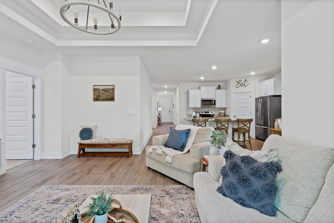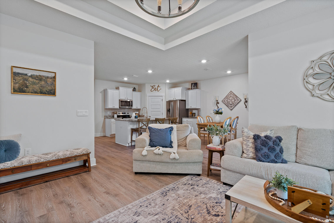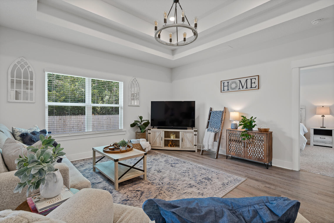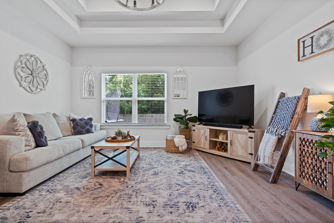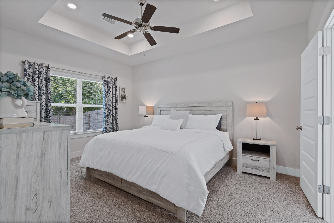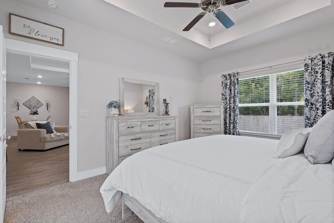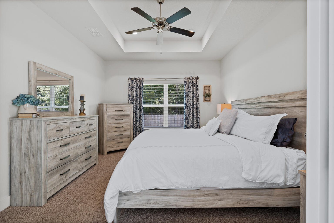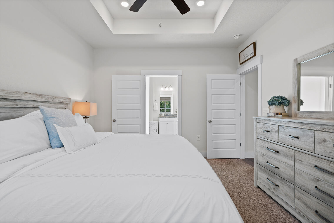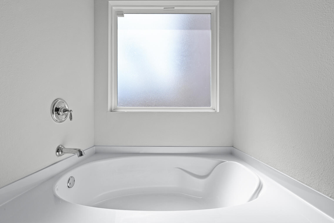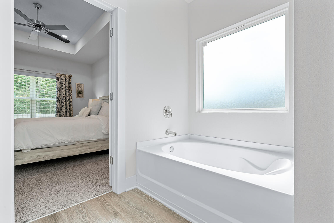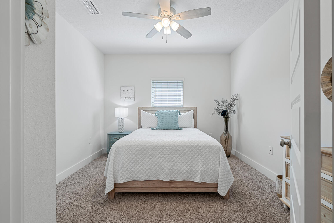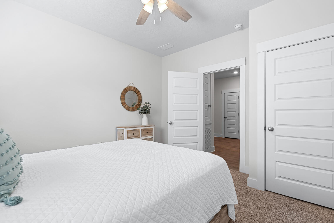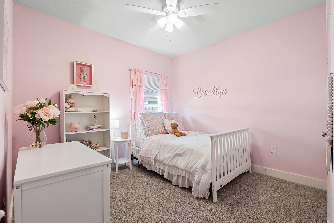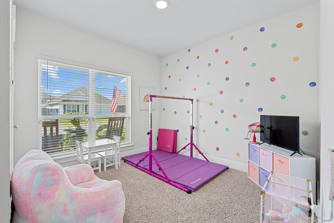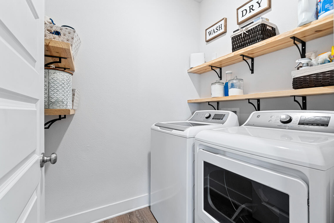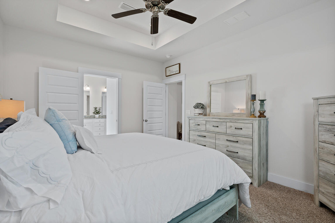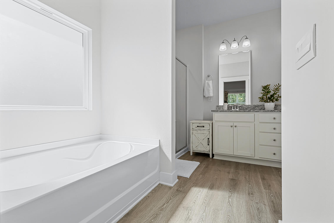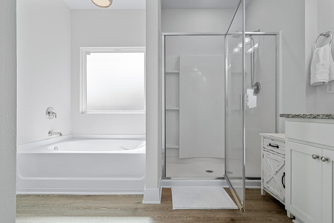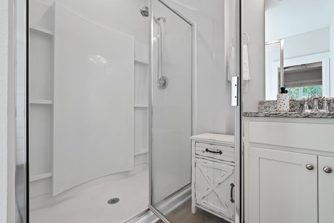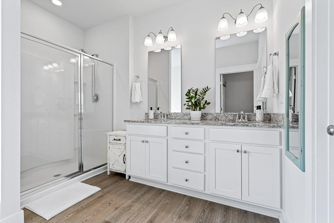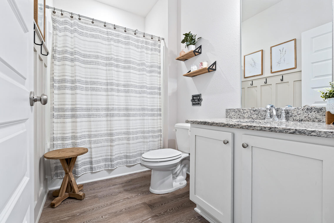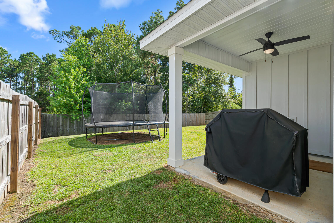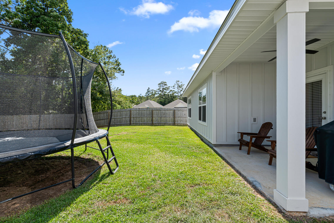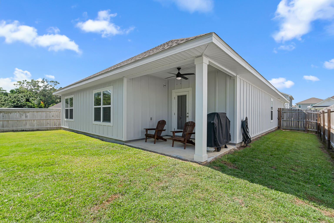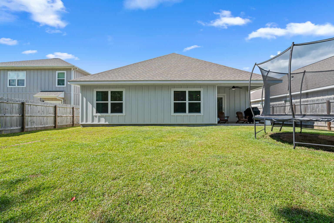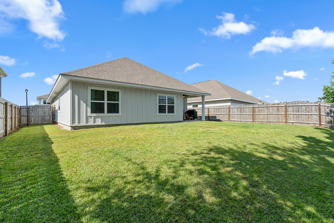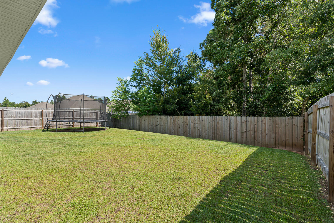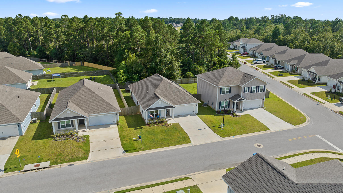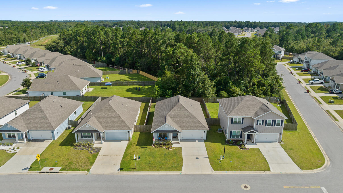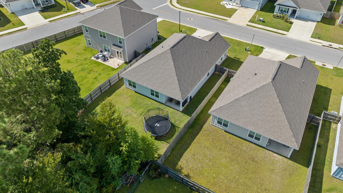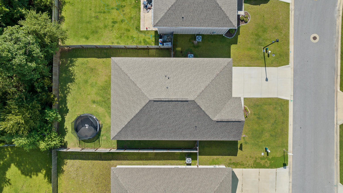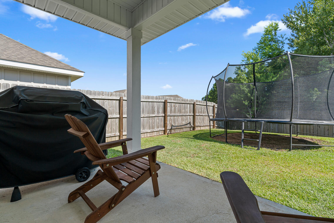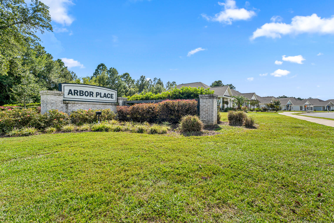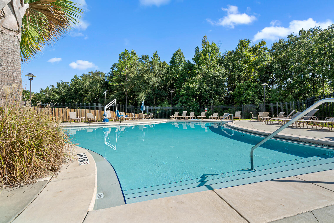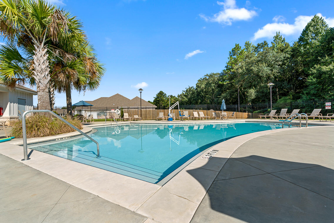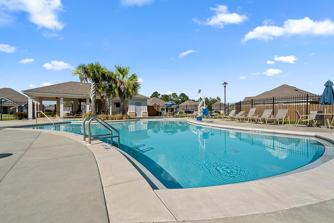Pace, FL 32571
Property Inquiry
Contact Erica Porcelli about this property!
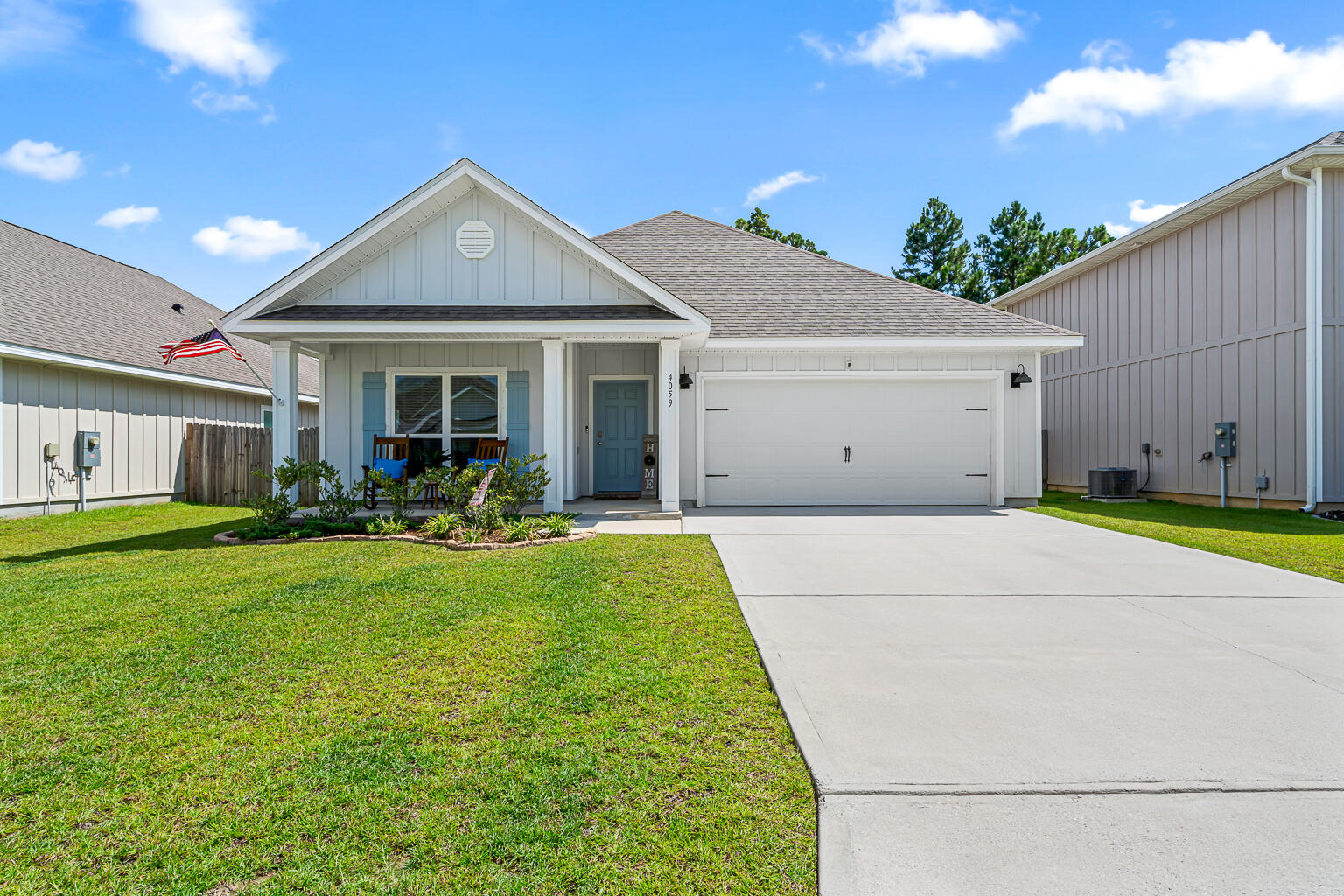
Property Details
VA ASSUMABLE LOAN AT A SUPER LOW INTEREST RATE AND LOW MONTHLY PAYMENT FOR VA QUALIFIED BUYER!!! Welcome to this charming four-bedroom, two-bathroom home that perfectly blends comfort with style. The open floorplan creates a natural flow throughout the living spaces, making it ideal for both daily life and entertaining guests. Luxury vinyl plank flooring flows seamlessly through the common areas, offering both durability and elegance. The heart of the home features a well-appointed kitchen with stainless steel appliances, granite countertops, and crisp white shaker cabinets that offer ample storage. A convenient pantry ensures you'll never run out of space for essentials. High ceilings and decorative tray ceilings add architectural interest and create an airy atmosphere throughout. The primary bedroom suite serves as your personal retreat, complete with an impressive bathroom featuring a separate stand-up shower, relaxing garden tub, and double vanity for busy mornings. A spacious closet offers plenty of room for your wardrobe. Access the fenced-in yard, perfect for pets or gardening enthusiasts. Both covered front and back porches offer wonderful spaces for coffee or evening relaxation. The home's durable hardie board construction ensures lasting quality and low maintenance. Located in a welcoming neighborhood with community pool access, you'll enjoy recreational amenities right at your doorstep. The area offers convenient access to Benny Russell Park for outdoor activities, plus shopping options including Publix and Target for daily necessities. This thoughtfully designed home combines practical features with comfortable living in a desirable location. DON'T FORGET TO CHECK OUT THE VIDEO!!
| COUNTY | Santa Rosa |
| SUBDIVISION | Arbor Place |
| PARCEL ID | 33-2N-29-0028-000C0-0210 |
| TYPE | Detached Single Family |
| STYLE | Craftsman Style |
| ACREAGE | 0 |
| LOT ACCESS | County Road |
| LOT SIZE | 57X120 |
| HOA INCLUDE | N/A |
| HOA FEE | 770.00 (Annually) |
| UTILITIES | Electric,Public Sewer |
| PROJECT FACILITIES | N/A |
| ZONING | Resid Single Family |
| PARKING FEATURES | Garage Attached |
| APPLIANCES | Dishwasher,Microwave,Refrigerator |
| ENERGY | AC - Central Elect,Ceiling Fans,Double Pane Windows,Heat Cntrl Electric,Water Heater - Elect |
| INTERIOR | Breakfast Bar,Ceiling Tray/Cofferd,Floor Vinyl,Floor WW Carpet,Pantry,Washer/Dryer Hookup |
| EXTERIOR | Fenced Back Yard,Fenced Privacy,Hurricane Shutters,Patio Covered,Patio Open |
| ROOM DIMENSIONS | Kitchen : 18 x 14 Dining Area : 18 x 11 Living Room : 15 x 16 Bedroom : 12 x 14 Bedroom : 11 x 12 Bedroom : 11 x 8 Bedroom : 11 x 12 |
Schools
Location & Map
From Hwy 90, turn left onto West Spencerfield, cross South and North Spencerfield to the community on your left, across from Winners Gait development, just before Berryhill Rd.

