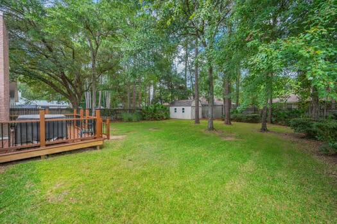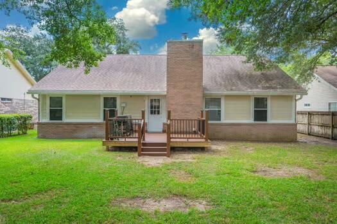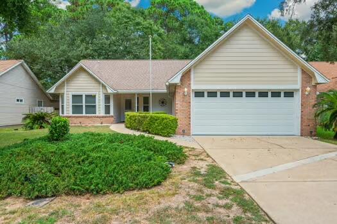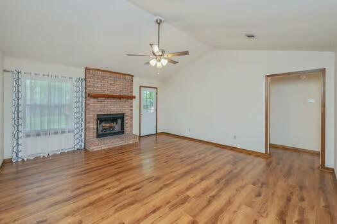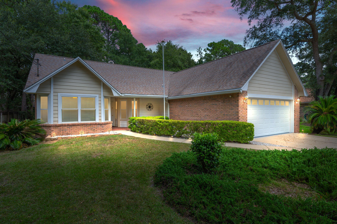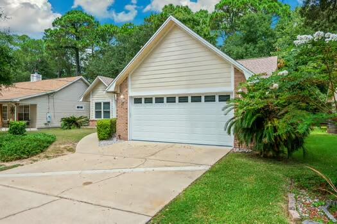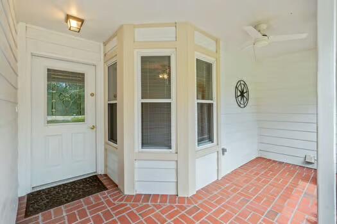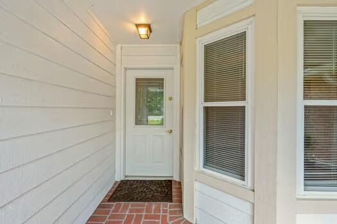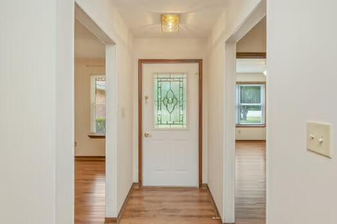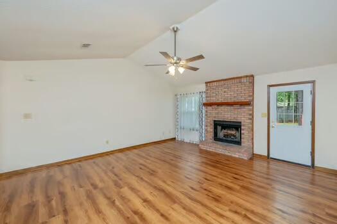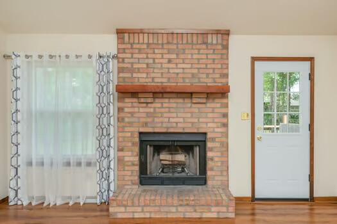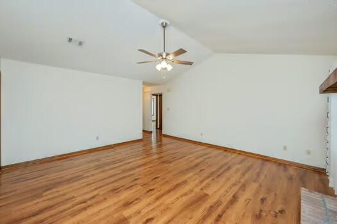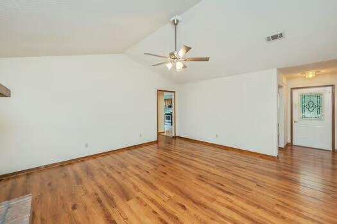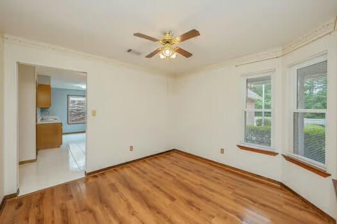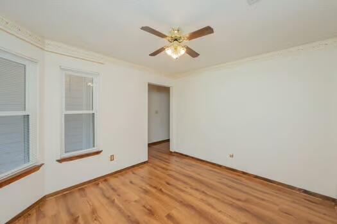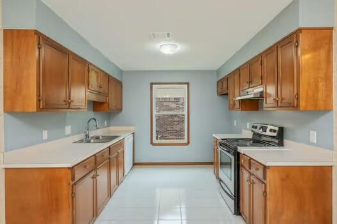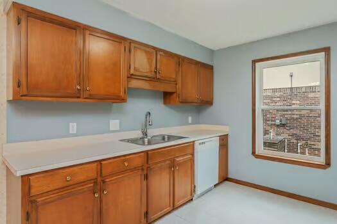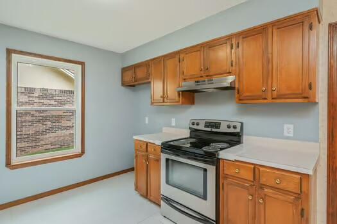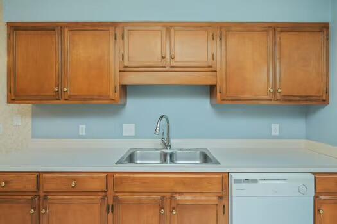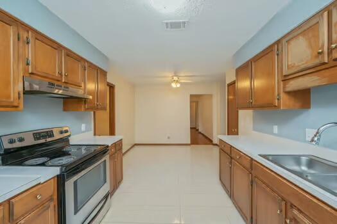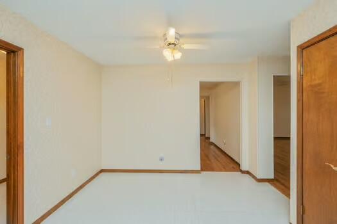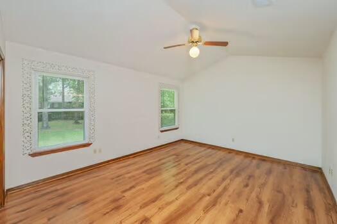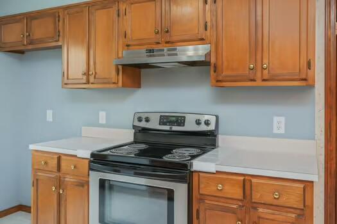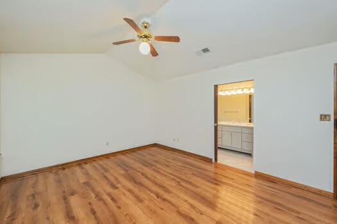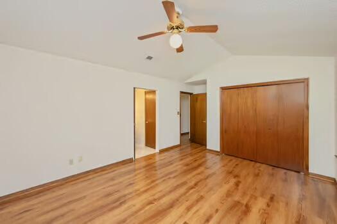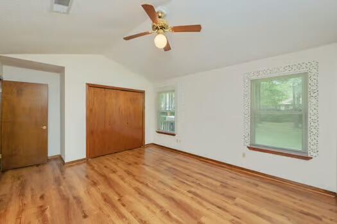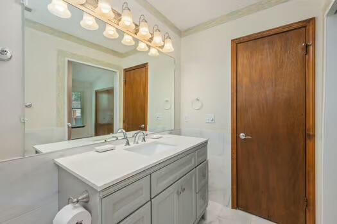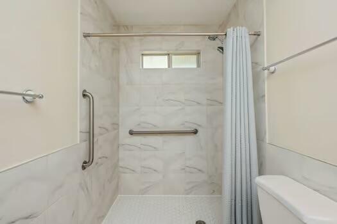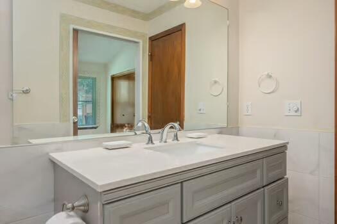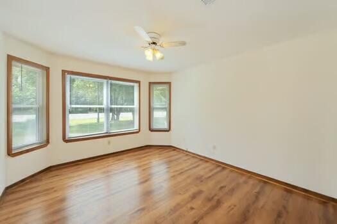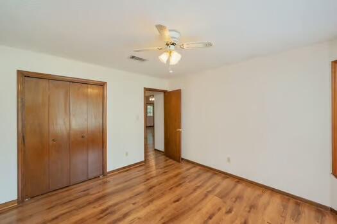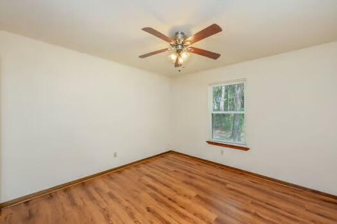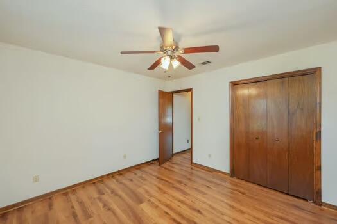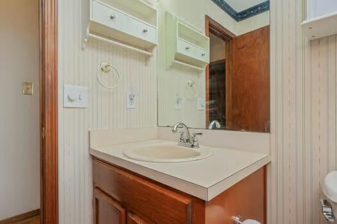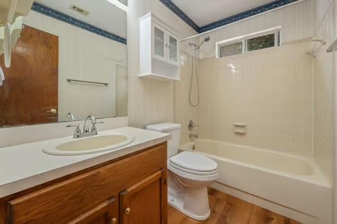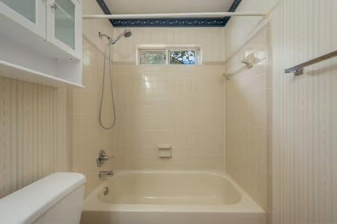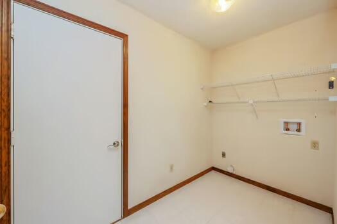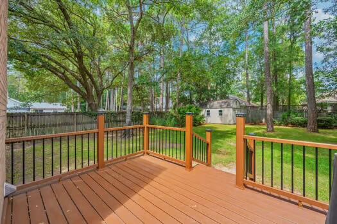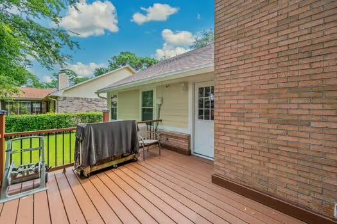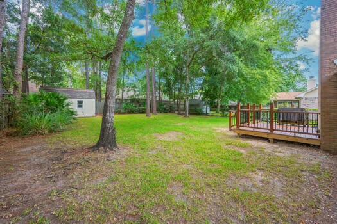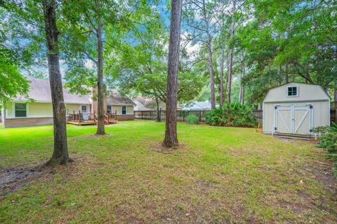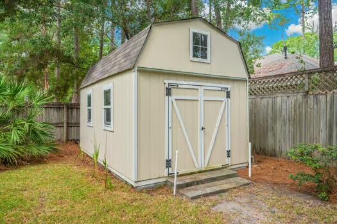Niceville, FL 32578
Property Inquiry
Contact Robyn Helt about this property!
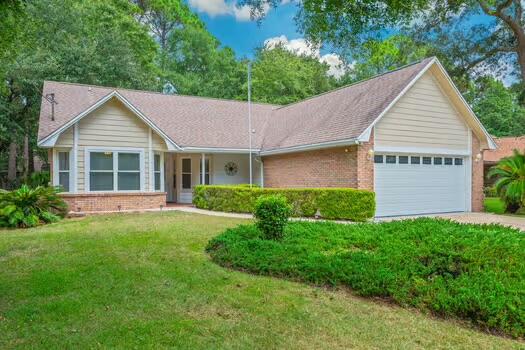
Property Details
LOCATION!This well maintained and updated home with wood burning fireplace and so much charm is move in ready and priced to sell. Curb appeal galore, and situated on a flat well manicured lot with mature trees, fenced backyard, flagpole, new back deck built with trex, and plenty of room for a pool! Some of the featured updates include BRAND NEW LVP flooring throughout, New TRANE HVAC in 2023, new hurricane rated garage door in 2022, full master bathroom remodel with fully tiled walk in shower in 2020, new roof in 2017, new water heater in 2015, New hurricane windows in 2005, and new storage shed in 2021! The current owner has lovingly maintained this home since 1992 and the pride in ownership shows! Conveniently located close to Eglin, and all the quaint offerings in Nicevill Why suffer long commutes in traffic when this lovely home puts you close to everything. If you appreciate quality construction and don't want the worry or concerns associated with mass produced new construction, this home should be at the TOP of your list. From the brick fireplace to the bay window and the welcoming front porch, this property literally is "Home Sweet Home". Contact your favorite realtor and tour this home today.
| COUNTY | Okaloosa |
| SUBDIVISION | METES & BOUNDS |
| PARCEL ID | 21-1S-22-0000-0002-0200 |
| TYPE | Detached Single Family |
| STYLE | Traditional |
| ACREAGE | 0 |
| LOT ACCESS | City Road,Paved Road |
| LOT SIZE | 65.18 x 164.89 |
| HOA INCLUDE | N/A |
| HOA FEE | N/A |
| UTILITIES | Gas - Natural,Public Sewer,Public Water |
| PROJECT FACILITIES | N/A |
| ZONING | City,Resid Single Family |
| PARKING FEATURES | Garage Attached |
| APPLIANCES | Auto Garage Door Opn,Dishwasher,Stove/Oven Electric |
| ENERGY | AC - Central Elect,Heat Pump Air To Air,Water Heater - Elect |
| INTERIOR | Ceiling Vaulted,Fireplace,Floor Tile,Floor Vinyl,Split Bedroom,Washer/Dryer Hookup,Window Bay,Window Treatmnt Some,Woodwork Stained |
| EXTERIOR | Deck Open,Fenced Back Yard,Fenced Privacy,Rain Gutter,Renovated,Sprinkler System,Yard Building |
| ROOM DIMENSIONS | Living Room : 17 x 16 Master Bedroom : 15 x 12.5 Kitchen : 10 x 11 Breakfast Room : 10 x 9.4 Dining Room : 10.5 x 11.5 Bedroom : 11.5 x 12.5 Bedroom : 11.5 x 11 Master Bathroom : 5 x 11.5 |
Schools
Location & Map
From HWY 20 turn S off Redwood, turns into Bayshore, home on Right, OR From Hwy 20 turn S on Palm Ave, follow to end and turn left on Bayshore, home on left

