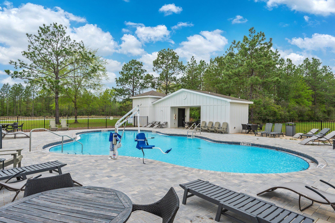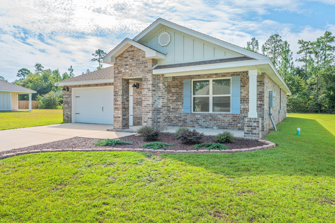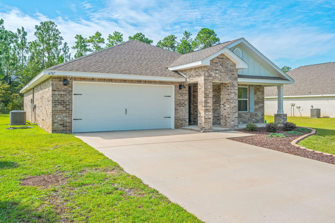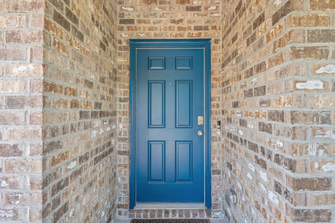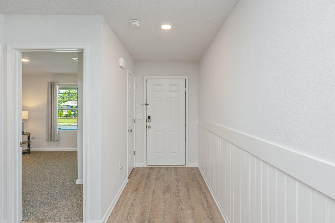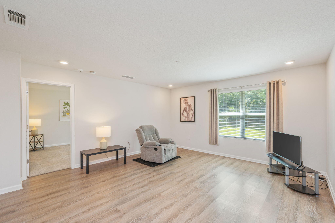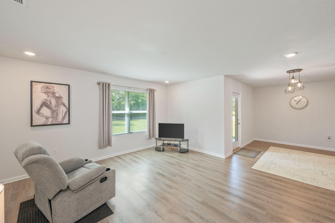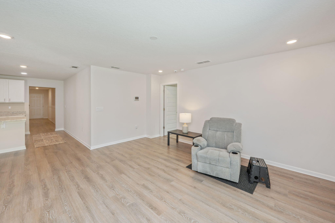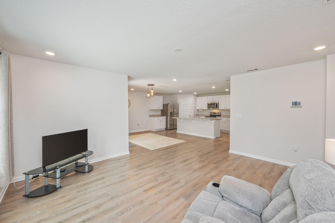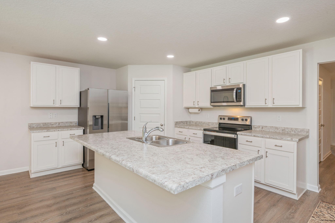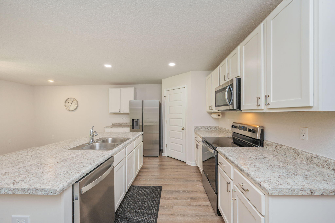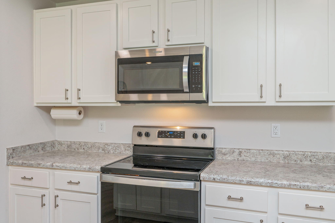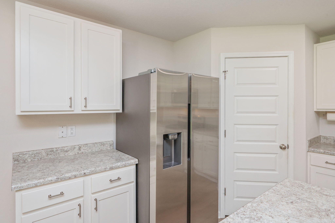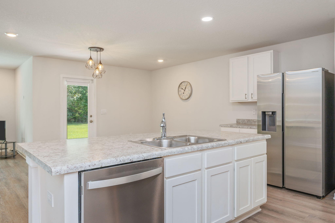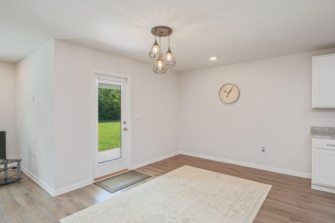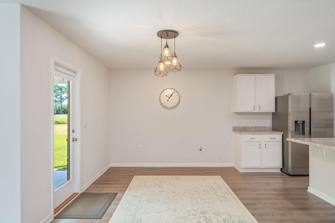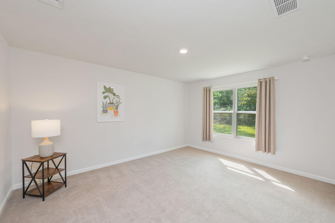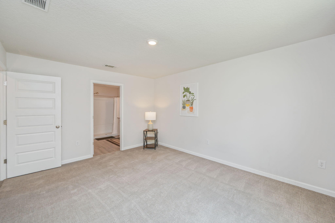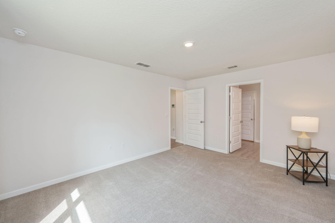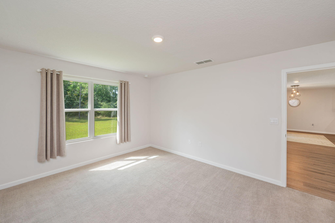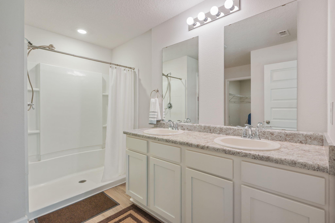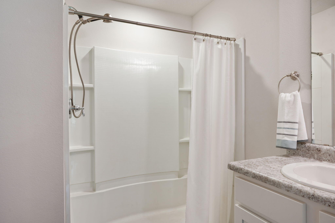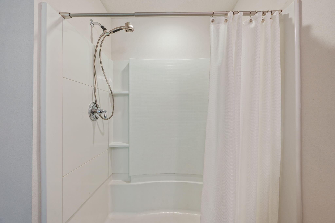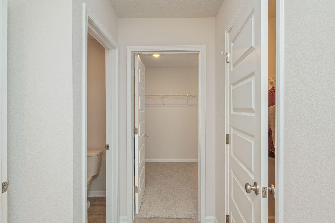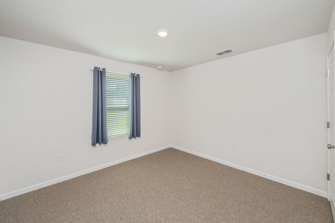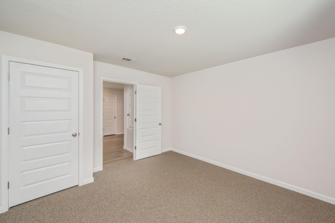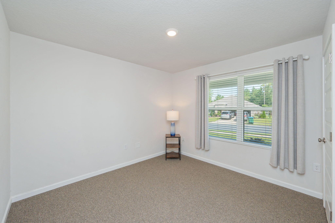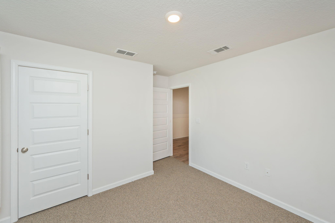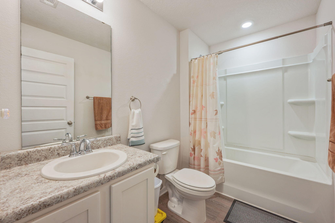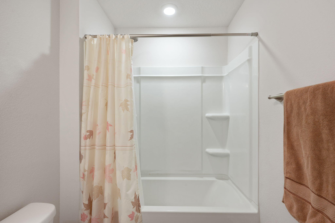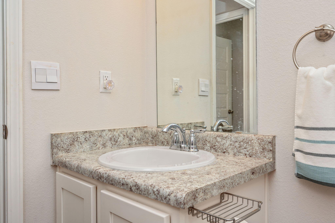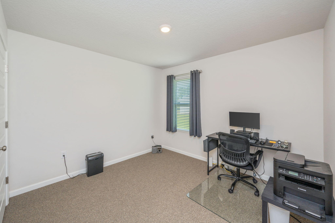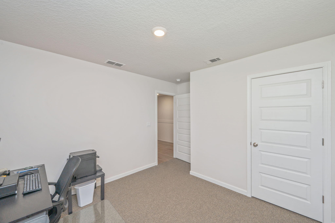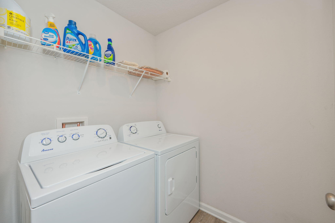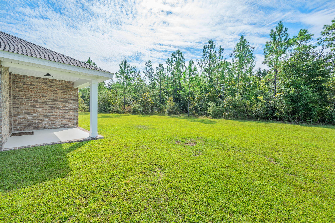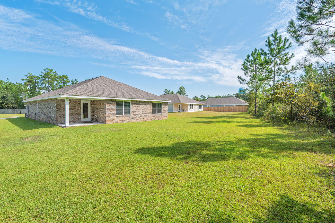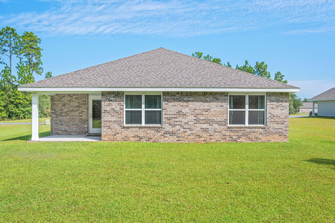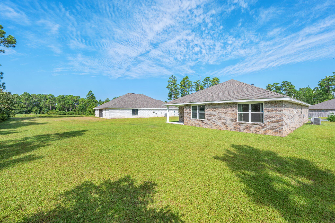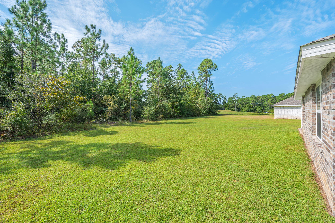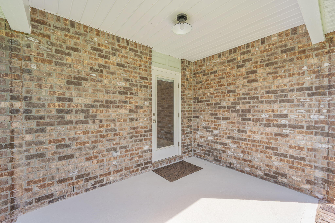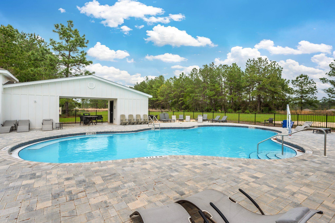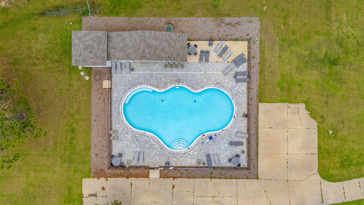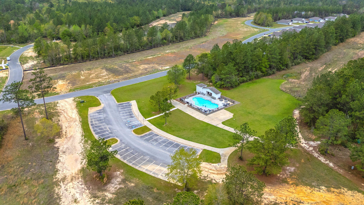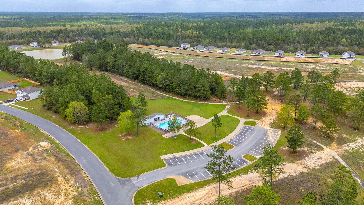Laurel Hill, FL 32567
Property Inquiry
Contact William Mitchell about this property!
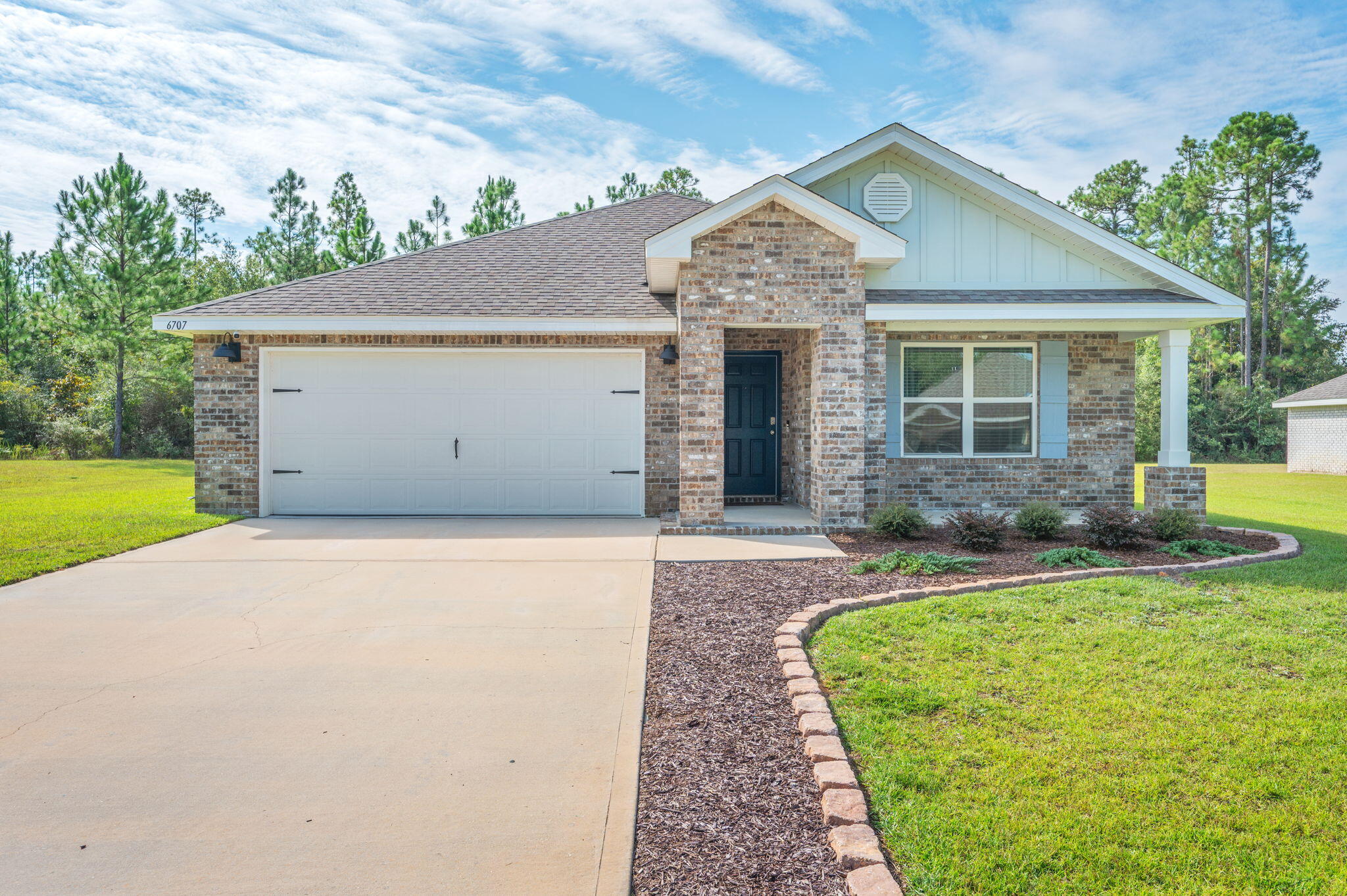
Property Details
Stop the car and check out this great new listing that it located less than 10 minutes to North Crestview. This lovely 4 bedroom, 2 bath all-brick home built in 2022 is the true definition of Move-In-Ready. From the moment you arrive, you'll notice the beautiful landscaping, spacious .4 acre lot, and charming covered front porch that sets the tone for what's inside. Step through the door and fall in love with the layout, designed for effortless entertaining and everyday living. The bright and spacious living area flows seamlessly into the kitchen and dining space, making this home perfect for gatherings with family and friends. The split-bedroom floor plan provides privacy, with a relaxing primary suite. Three additional bedrooms offer plenty of space for guests, family, or a home office. Outside, enjoy the covered back porch overlooking your backyard- a great place for morning coffee or summer barbecues. This beautiful community offers a lifestyle you'll love, with sidewalks, walking trails, and a large community pool. Call to schedule your appointment today!
| COUNTY | Okaloosa |
| SUBDIVISION | HERITAGE PLANTATION PH I |
| PARCEL ID | 03-4N-23-1000-000G-0020 |
| TYPE | Detached Single Family |
| STYLE | Craftsman Style |
| ACREAGE | 0 |
| LOT ACCESS | Paved Road |
| LOT SIZE | 99x199x96x169 |
| HOA INCLUDE | Ground Keeping,Management,Recreational Faclty |
| HOA FEE | 280.00 (Quarterly) |
| UTILITIES | Public Sewer,Public Water,Underground |
| PROJECT FACILITIES | Pool |
| ZONING | County,Resid Single Family |
| PARKING FEATURES | Garage Attached |
| APPLIANCES | Auto Garage Door Opn,Dishwasher,Dryer,Microwave,Refrigerator W/IceMk,Smoke Detector,Stove/Oven Electric,Washer |
| ENERGY | AC - Central Elect,Heat Cntrl Electric,Water Heater - Elect |
| INTERIOR | Breakfast Bar,Floor Vinyl,Floor WW Carpet New,Kitchen Island,Newly Painted,Pantry,Split Bedroom,Washer/Dryer Hookup,Window Treatmnt Some,Woodwork Painted |
| EXTERIOR | Patio Covered,Pool - Gunite Concrt,Pool - In-Ground,Sprinkler System |
| ROOM DIMENSIONS | Living Room : 16 x 15 Dining Area : 11 x 10.6 Kitchen : 18 x 11.3 Bedroom : 15 x 12 Bedroom : 11.8 x 11 Bedroom : 11 x 10.4 Bedroom : 11 x 10.4 Garage : 20.1 x 20 |
Schools
Location & Map
From the North Crestview Publix on Hwy 85 go North on 85 for 5.7 miles take a left into heritage plantation and go past the grand entry. Take your first right on to Sarah Ann Way and the home will be the second home on your right.

