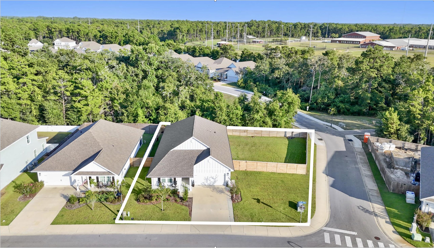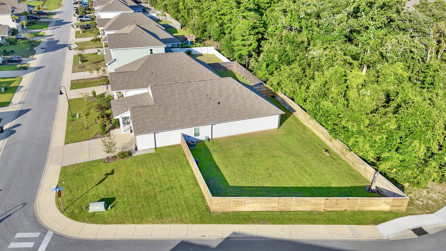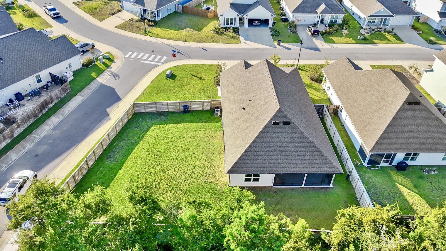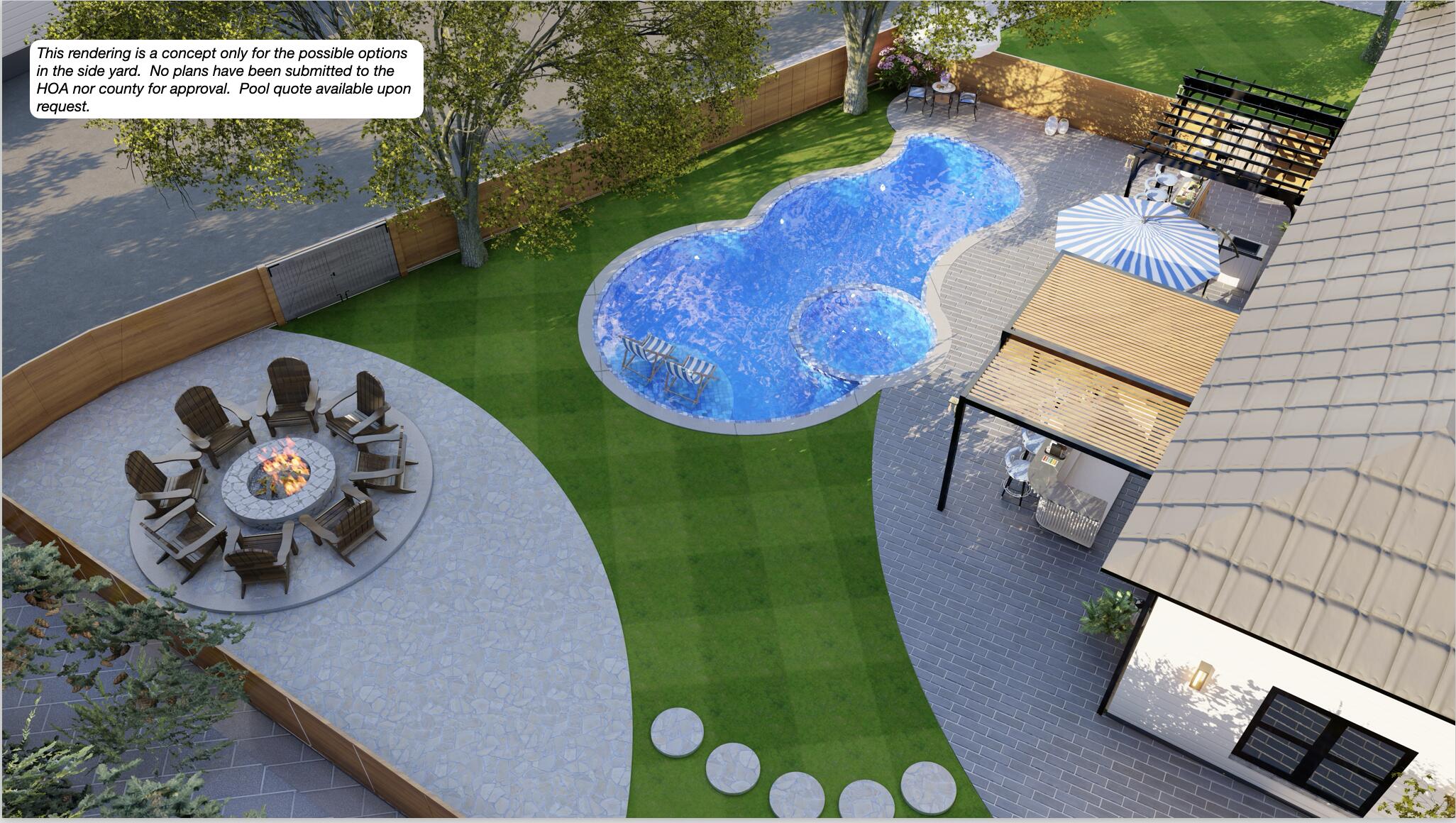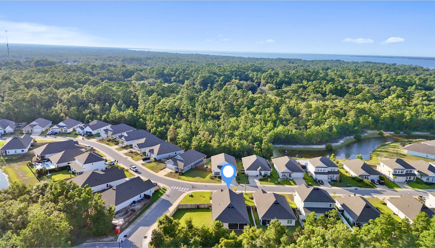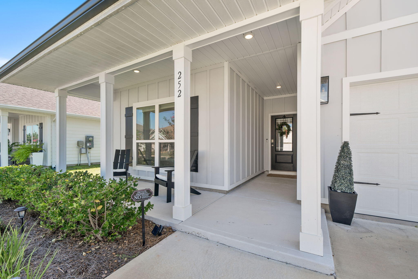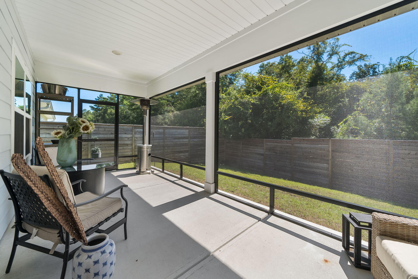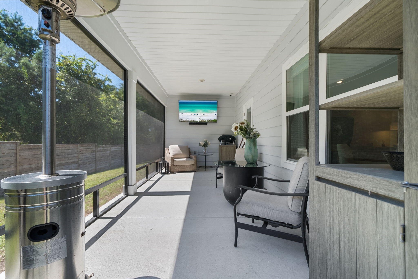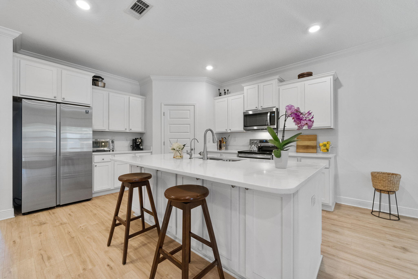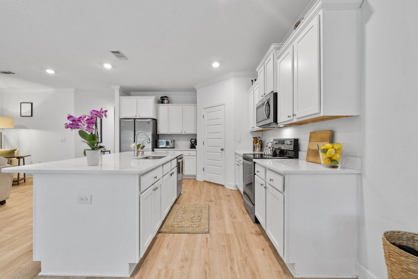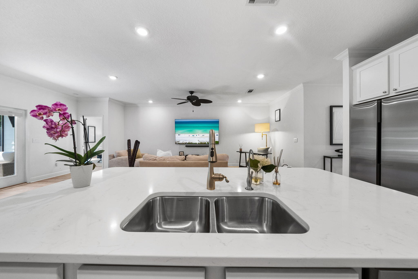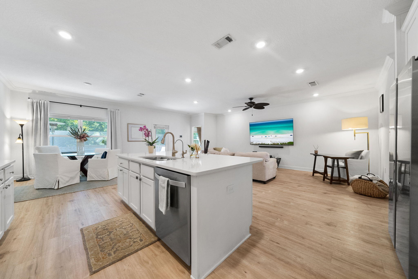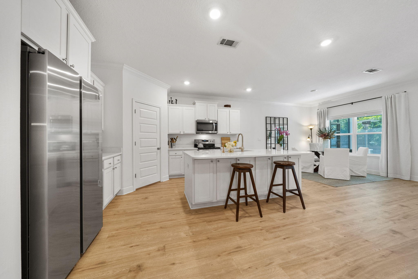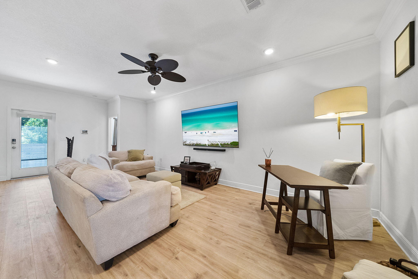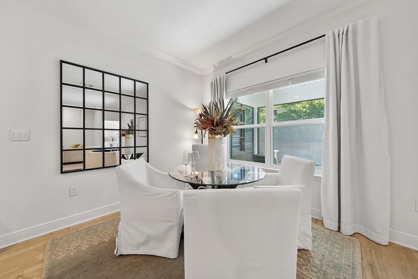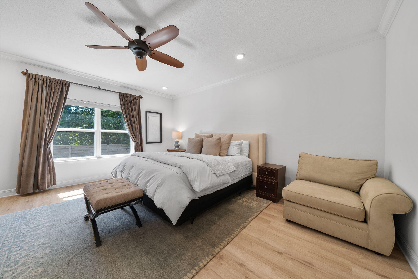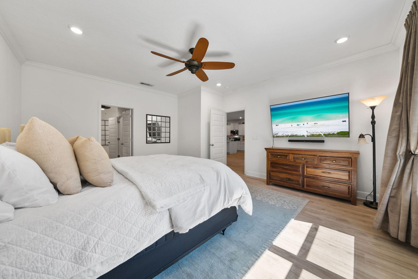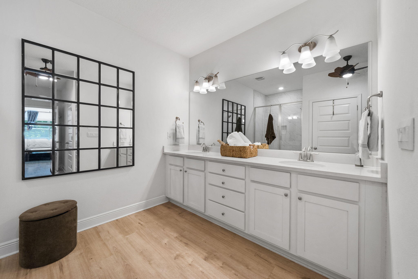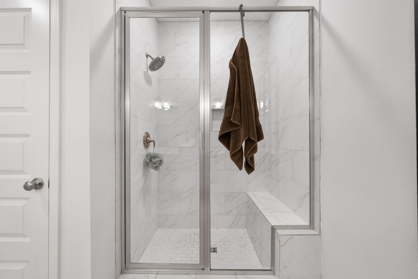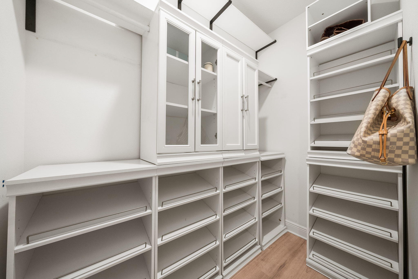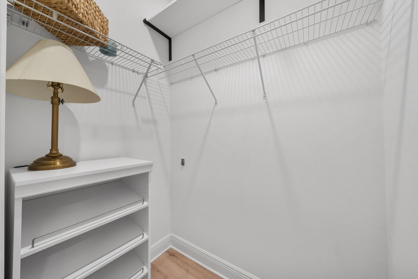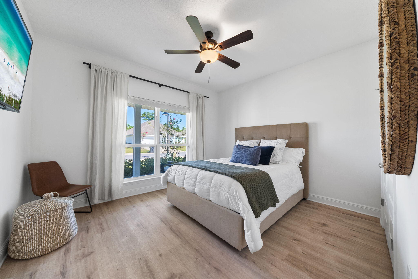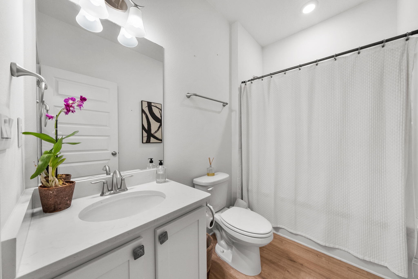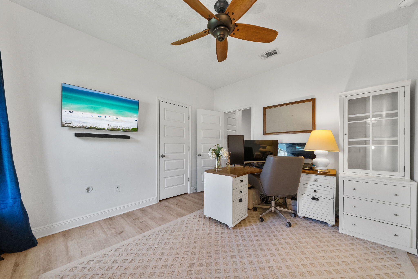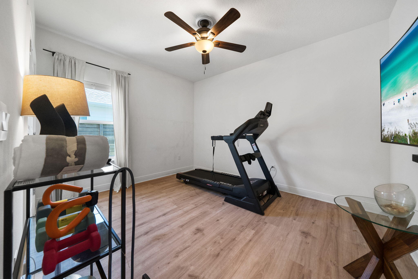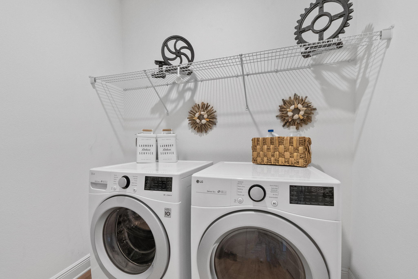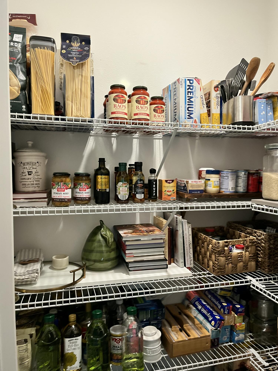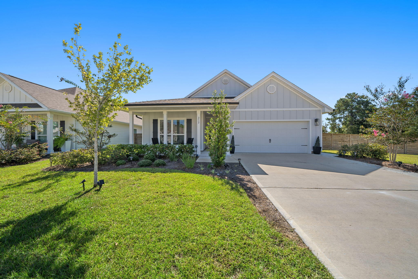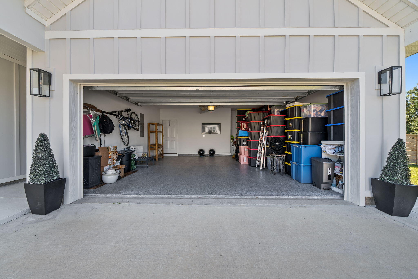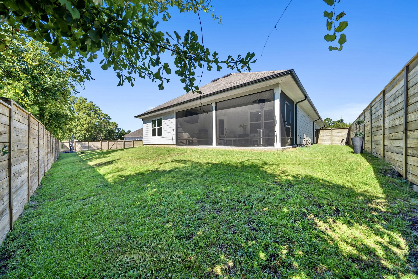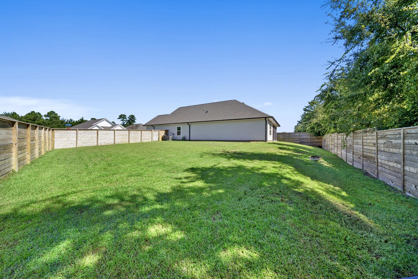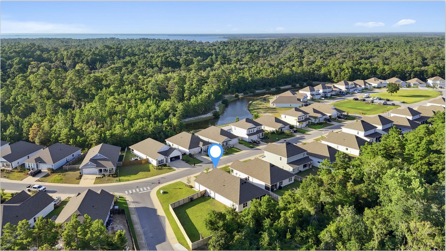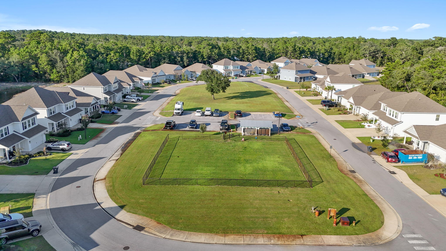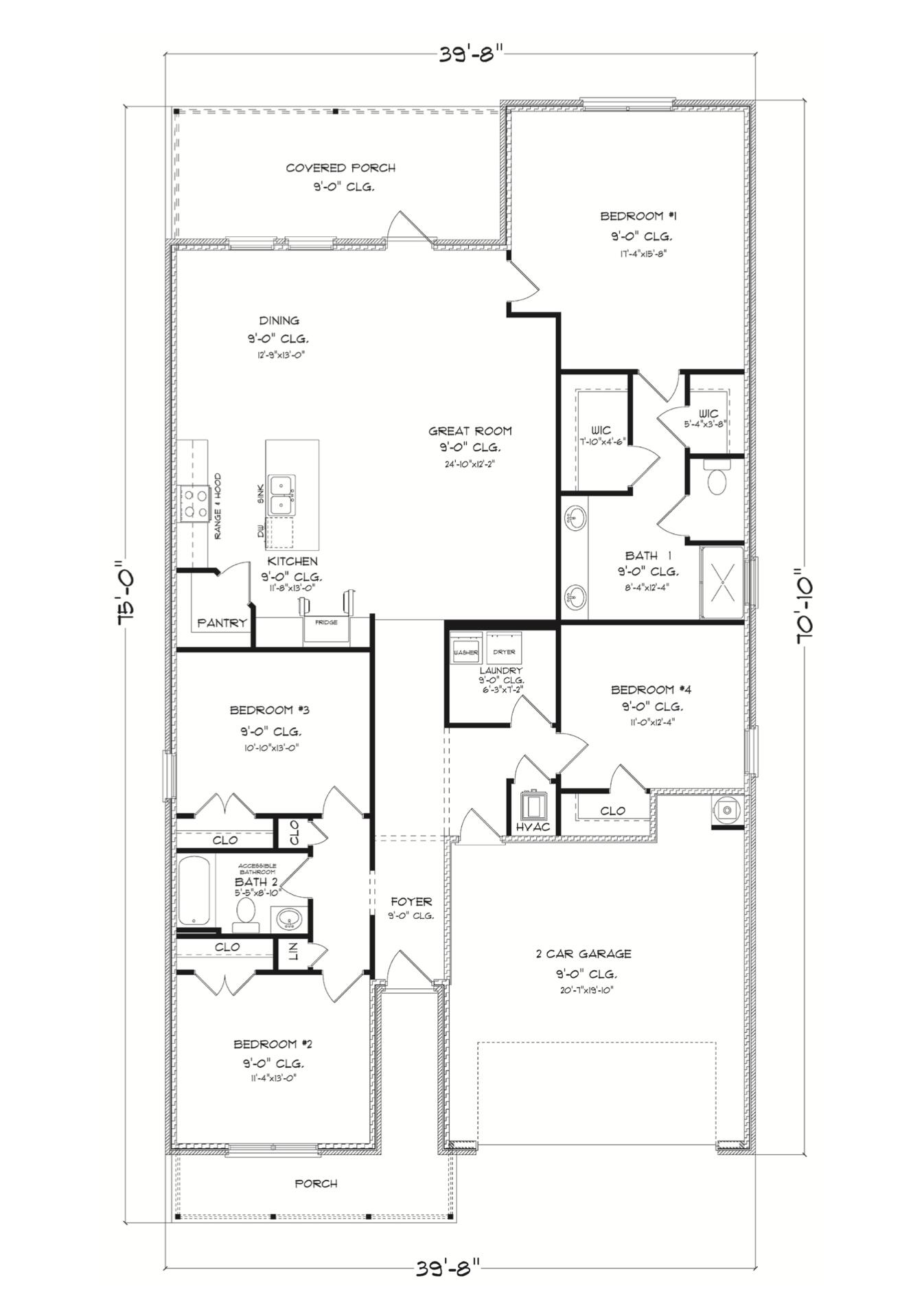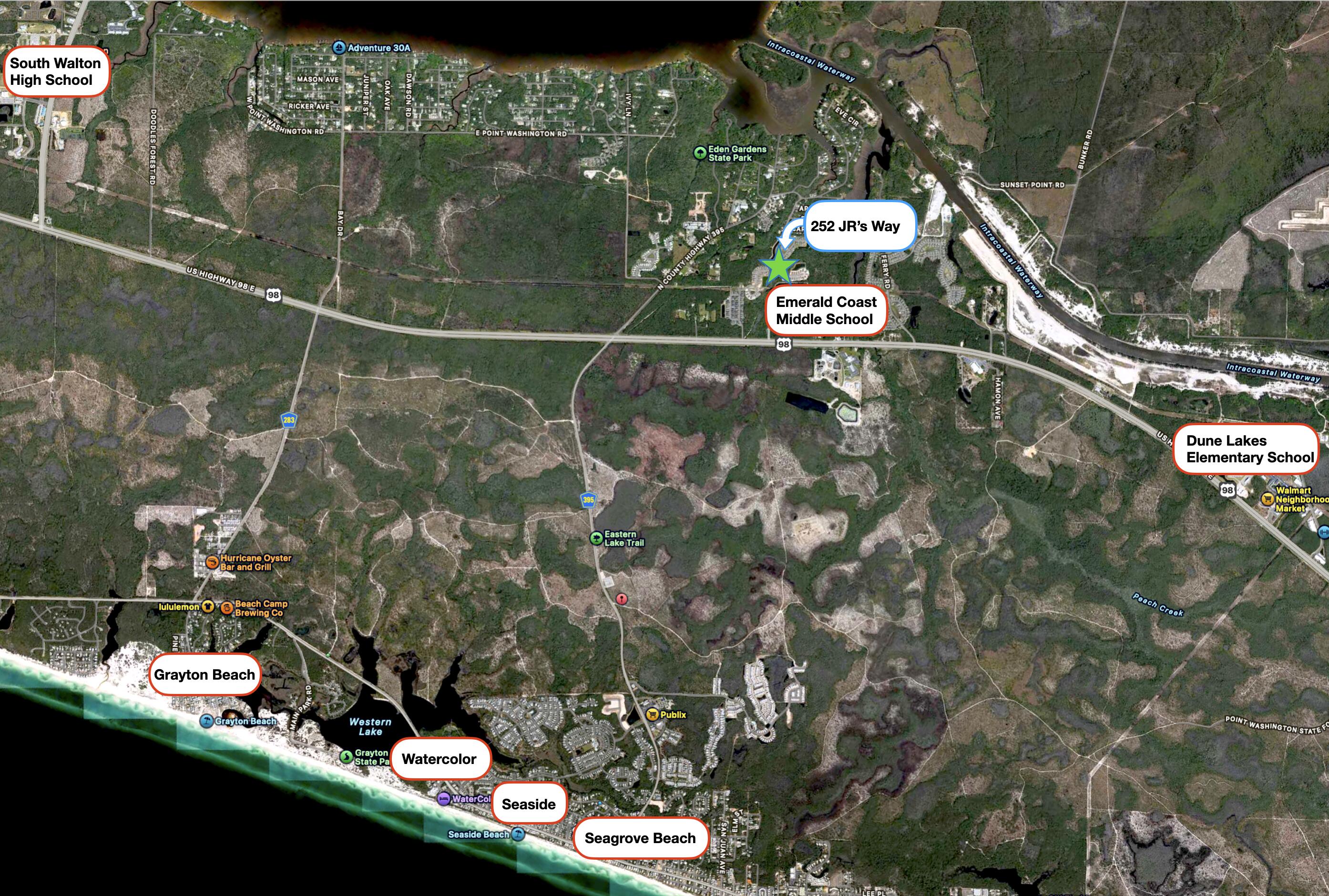Santa Rosa Beach, FL 32459
Property Inquiry
Contact Oliver Robbins about this property!
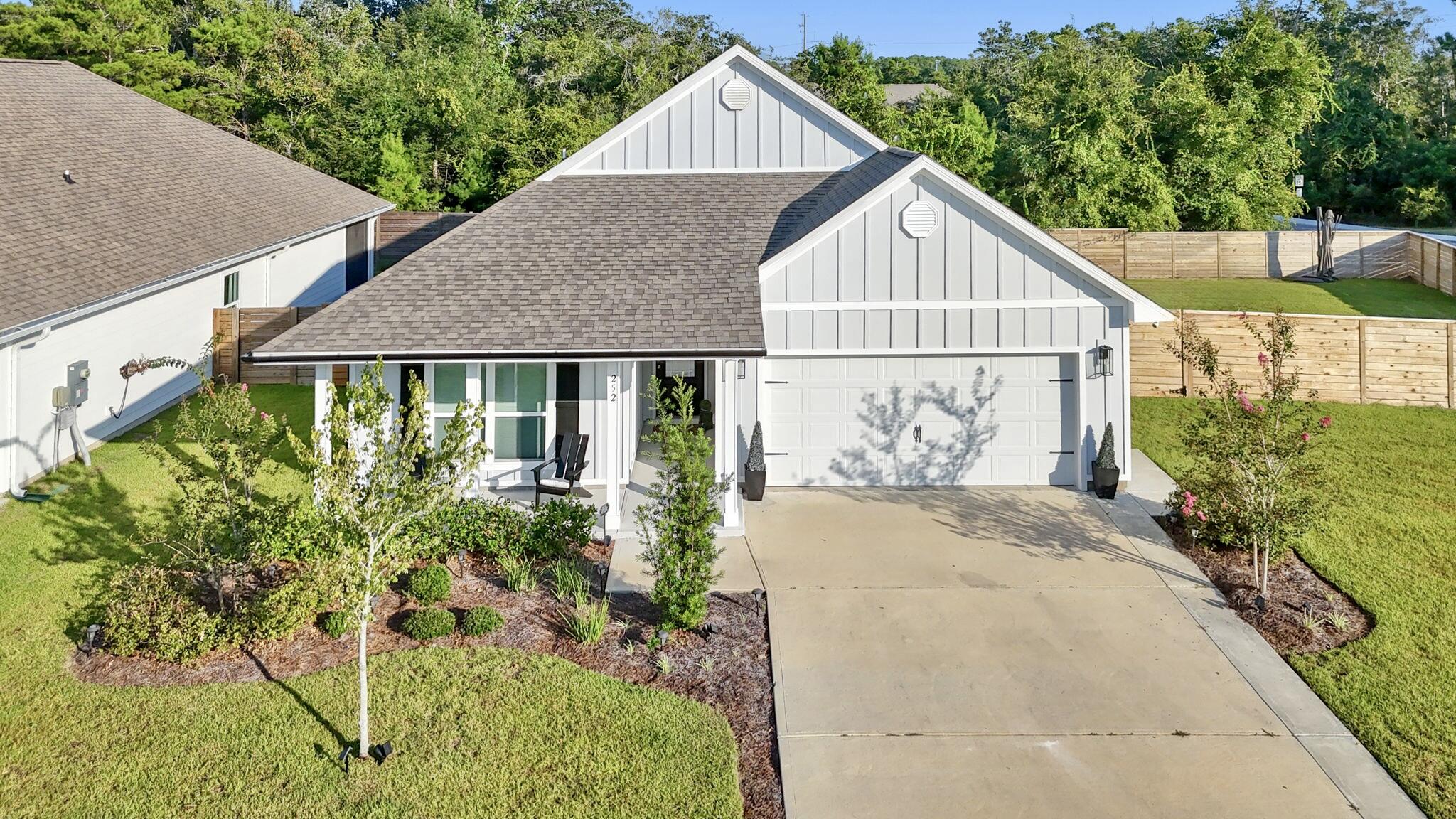
Property Details
Modern farmhouse luxury meets privacy and potential on a rare 0.27-acre corner lot in The Preserve at Paradise Cove. With only one adjoining neighbor, a lush wooded preserve behind the home, and a fenced yard that is larger and more private than most in the community, this 4BR/2BA residence offers unmatched seclusion just minutes from 30A. The expansive yard is large enough for a pool, outdoor kitchen, or casita, and renderings are available to help buyers envision the possibilities (subject to HOA and county approval; pool quote available upon request). Designed for indoor-outdoor living, the home features inviting front and rear porches plus a custom black-framed screened patio with mounted TV, perfect for relaxing or entertaining. Inside, you'll find wide-plank LVP flooring (no carpet), quartz counters, a walk-in pantry, an oversized primary suite, and over $100K in thoughtful upgrades including custom closets, blackout shades, a whole-home air purifier, water filtration system, epoxy garage flooring, expanded driveway, attic storage, gutters, irrigation, and landscape lighting. Constructed in 2022, the home also offers smart features with Deako lighting, app/voice controls, and hardwired ADT. With sidewalks, a dog park, and easy access to Eden Gardens State Park, public and private schools, and the 30A beaches, this one-owner, no-pet home is better than new and move-in ready.
| COUNTY | Walton |
| SUBDIVISION | The Preserve at Paradise Cove |
| PARCEL ID | 35-2S-19-24520-000-0670 |
| TYPE | Detached Single Family |
| STYLE | Craftsman Style |
| ACREAGE | 0 |
| LOT ACCESS | Paved Road,Private Road |
| LOT SIZE | 90x120 |
| HOA INCLUDE | Legal,Management,Master Association |
| HOA FEE | 967.00 (Annually) |
| UTILITIES | Electric,Public Sewer,Public Water |
| PROJECT FACILITIES | Pets Allowed |
| ZONING | Resid Single Family |
| PARKING FEATURES | Garage,Garage Attached,Oversized |
| APPLIANCES | Auto Garage Door Opn,Dishwasher,Disposal,Microwave,Refrigerator,Smoke Detector,Smooth Stovetop Rnge |
| ENERGY | AC - Central Elect,Ceiling Fans,Heat Cntrl Electric,Water Heater - Elect |
| INTERIOR | Floor Vinyl,Furnished - None,Kitchen Island,Pantry,Washer/Dryer Hookup,Window Treatment All |
| EXTERIOR | Fenced Lot-All,Patio Covered,Porch Screened,Rain Gutter |
| ROOM DIMENSIONS | Bedroom : 17.33 x 15.67 Bedroom : 11.33 x 13 Bedroom : 10.83 x 13 Bedroom : 11 x 12.33 Great Room : 24.83 x 12.17 Kitchen : 11.67 x 13 Dining Room : 12.75 x 13 |
Schools
Location & Map
From Hwy 98, turn north on Blakely Drew Blvd (between 395 and Emerald Coast Middle School). At dead end, turn right on JR's Way. Home will be on the right at the Emarie Grey Circle intersection with JR's Way.

