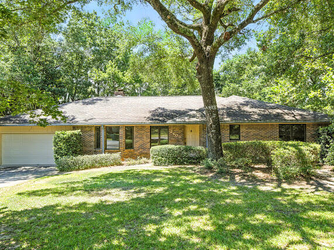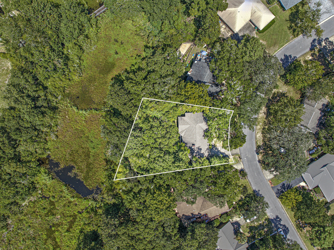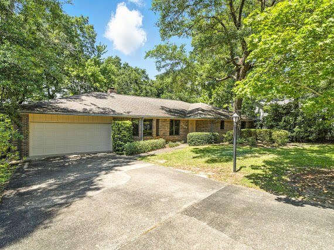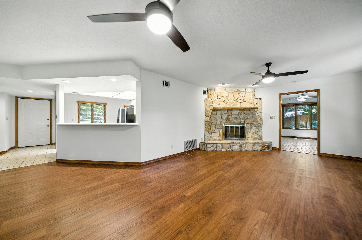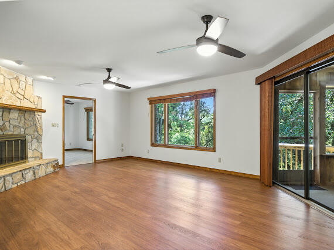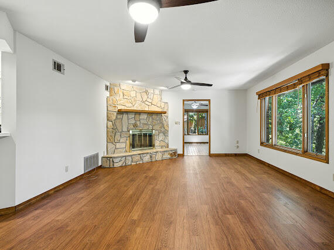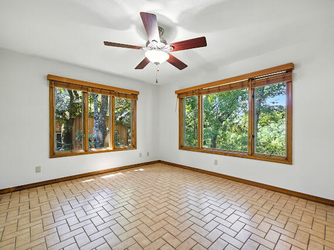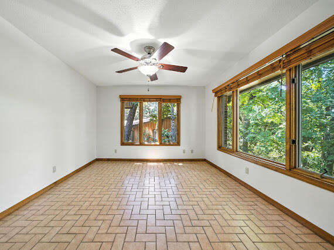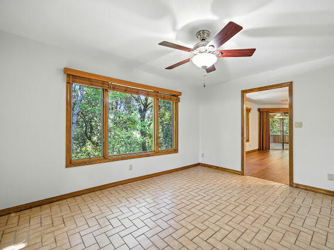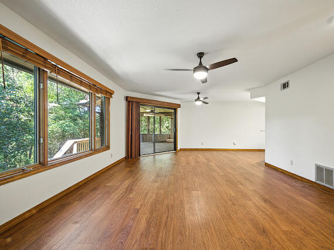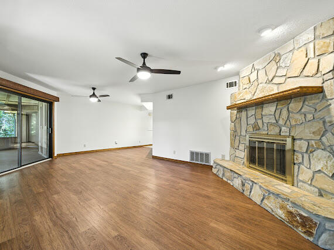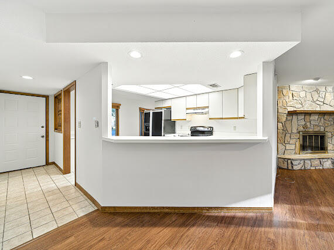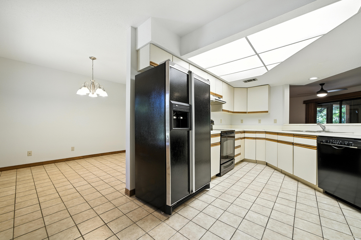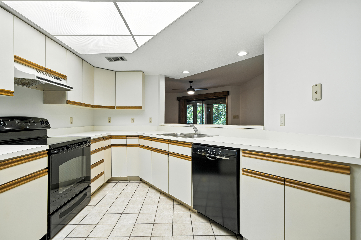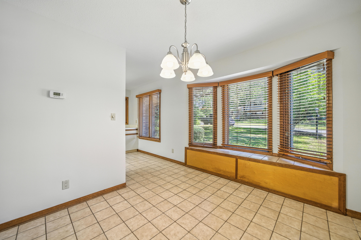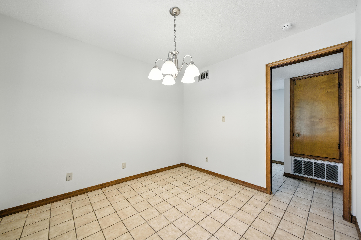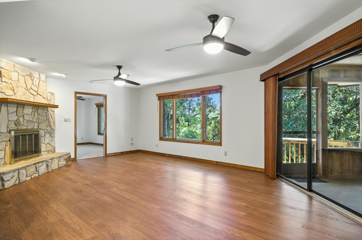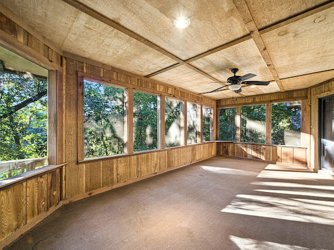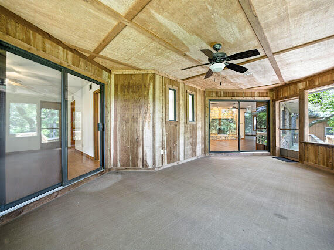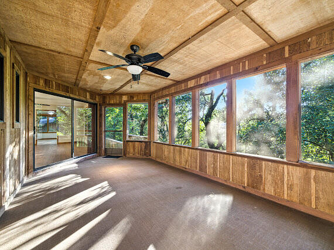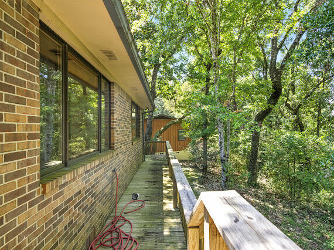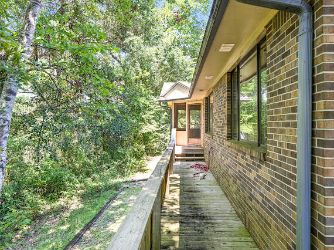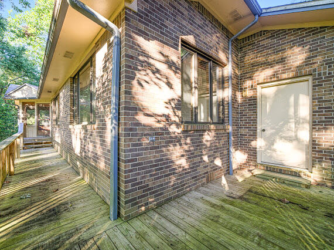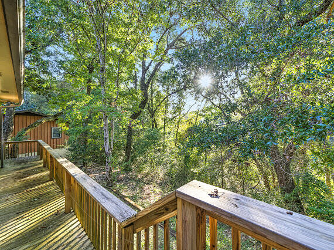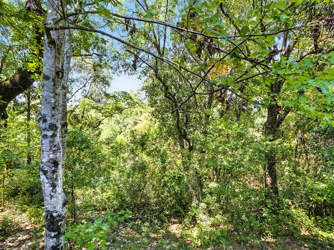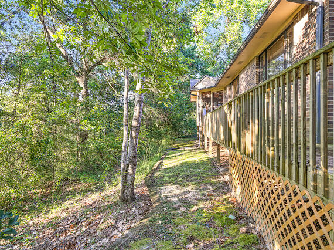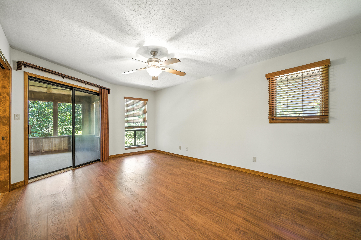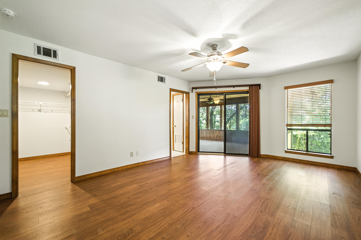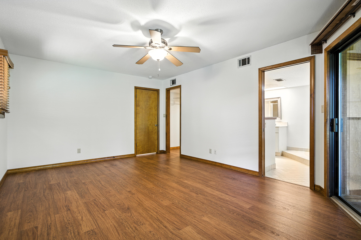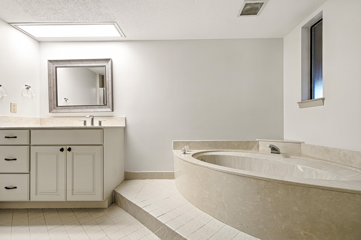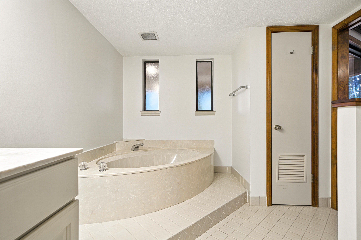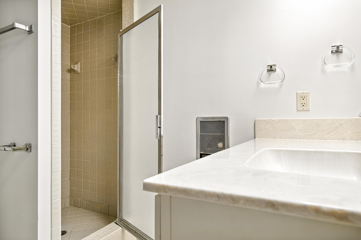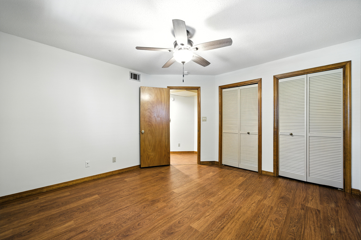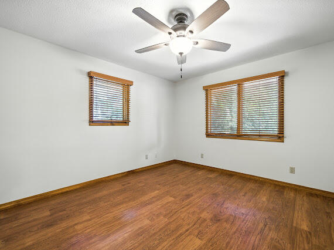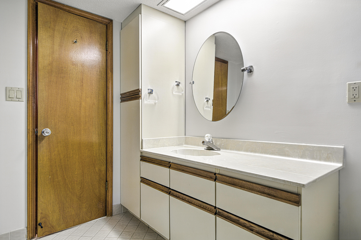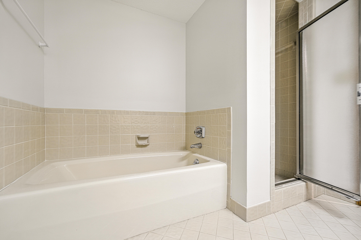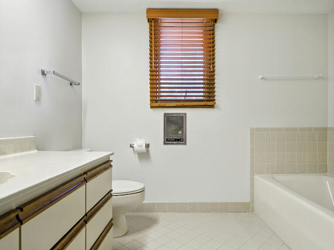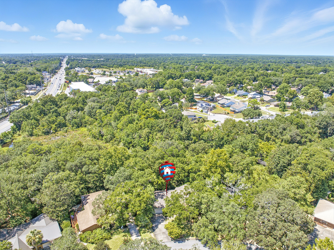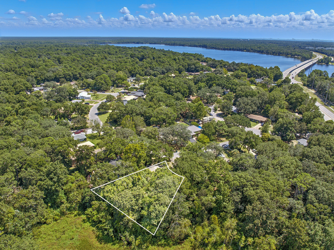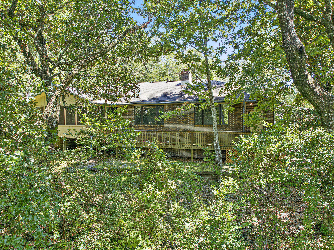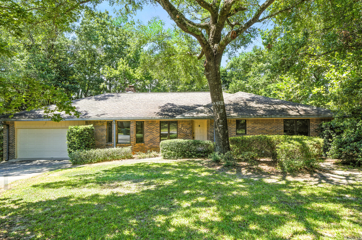Niceville, FL 32578
Property Inquiry
Contact Lisa Snuggs about this property!
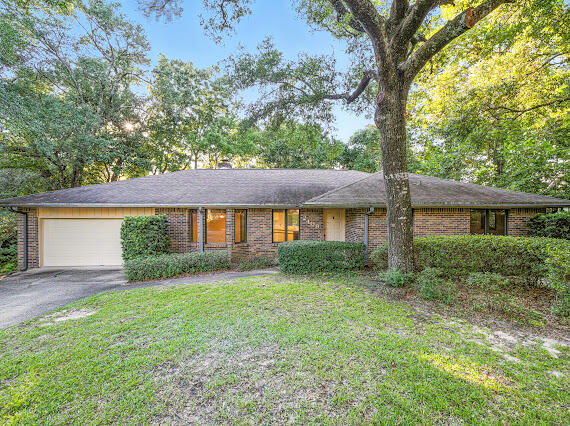
Property Details
One owner and lovingly maintained, this home is 1794 sq ft of living space + a screened in porch and 2 car garage. It is situated on a .4 acre-lot in Niceville's Edgewater Village North. It features 2 bedrooms, 2.5 bathrooms & Den / family room / office or a 3rd bedroom. Freshly painted with hardwood floors and a functional floor plan. The afternoon sun lights up the Florida room and overlooks a private, wooded ravine. The kitchen with breakfast bar and dining area are at the heart of the home. Large master bedroom and bath with garden Whirlpool tub. Ample storage throughout! Indoor laundry room (with .5 bath), HVAC 2019 and Roof 2017. Located minutes from Rocky Bayou and zoned for top-rated Niceville schools. Truly a lovely home!
| COUNTY | Okaloosa |
| SUBDIVISION | EDGEWATER VILLAGE NORTH |
| PARCEL ID | 09-1S-22-0731-0001-0240 |
| TYPE | Detached Single Family |
| STYLE | Traditional |
| ACREAGE | 0 |
| LOT ACCESS | County Road |
| LOT SIZE | 75x190.10x150.66x142.18 |
| HOA INCLUDE | N/A |
| HOA FEE | N/A |
| UTILITIES | Electric,Public Sewer,Public Water,TV Cable |
| PROJECT FACILITIES | N/A |
| ZONING | Resid Single Family |
| PARKING FEATURES | Garage Attached |
| APPLIANCES | Auto Garage Door Opn,Disposal,Refrigerator,Stove/Oven Electric |
| ENERGY | AC - Central Elect,Heat Cntrl Electric,Water Heater - Elect |
| INTERIOR | Breakfast Bar,Fireplace,Floor Hardwood,Floor Tile,Newly Painted,Washer/Dryer Hookup,Window Treatment All |
| EXTERIOR | Sprinkler System |
| ROOM DIMENSIONS | Living Room : 24 x 15 Breakfast Room : 11.5 x 9.5 Kitchen : 18 x 11 Office : 14 x 11.5 Master Bedroom : 18 x 12 Master Bathroom : 11.5 x 9 Owner's Closet : 9 x 6 Laundry : 11 x 6.5 Bedroom : 15.5 x 12 Full Bathroom : 10 x 9 Screened Porch : 20 x 12 |
Schools
Location & Map
Traveling NW on I20 through Niceville, turn Right onto Roberts Drive - Roberts Dr is the 2nd Right after the Rocky Bayou Bridge.

