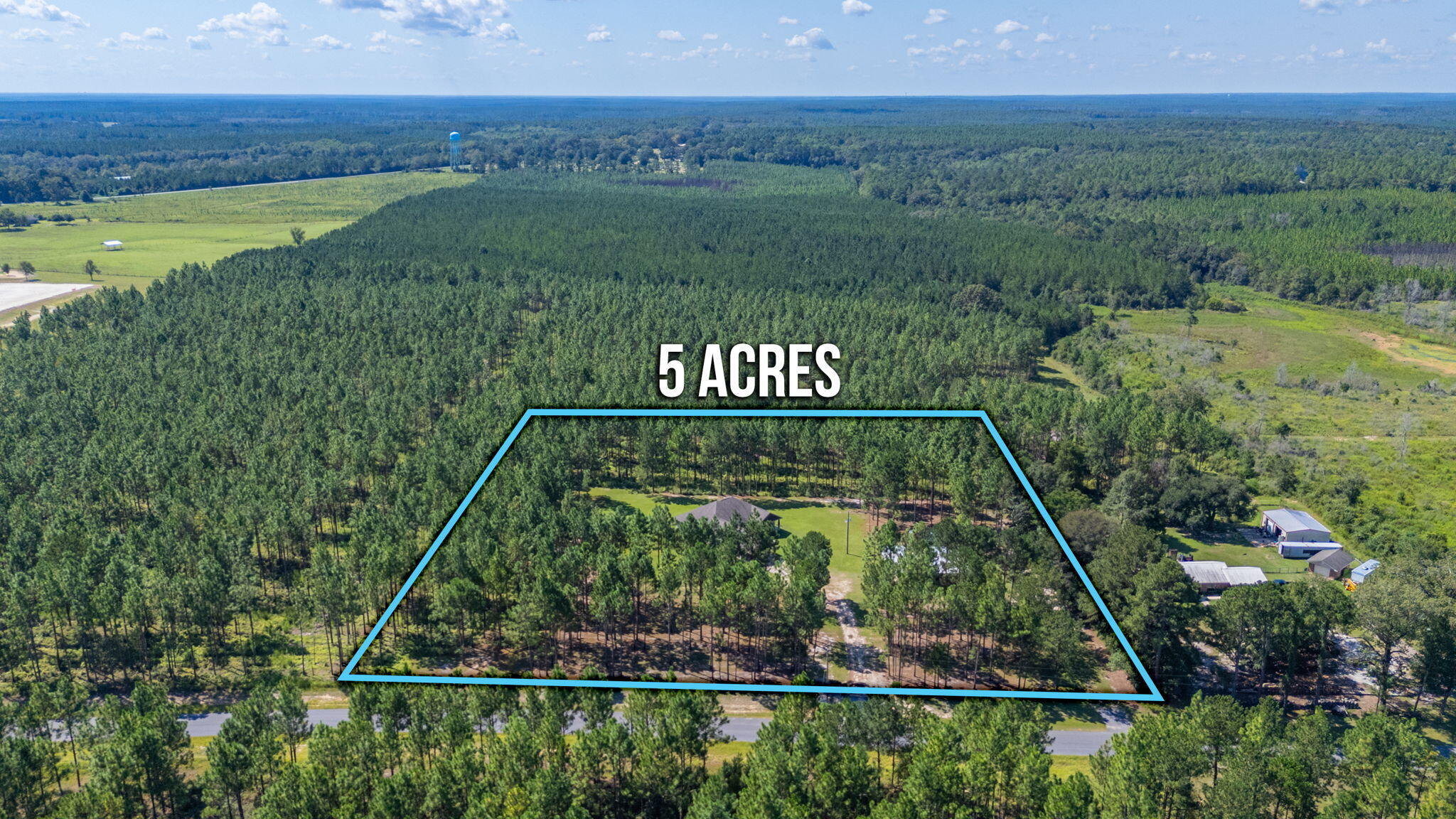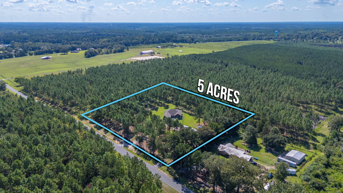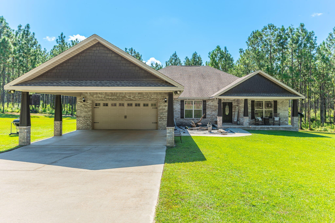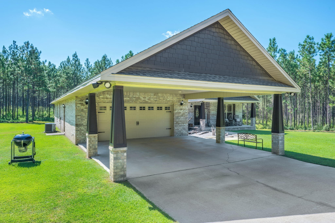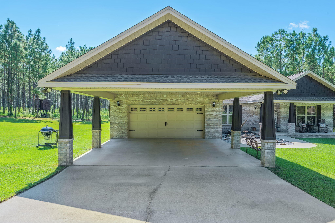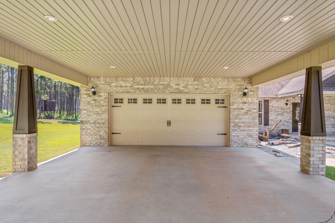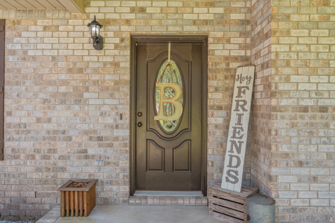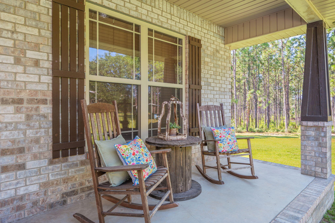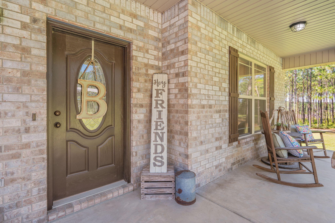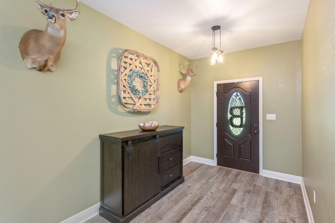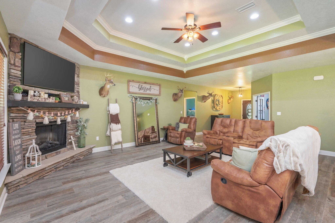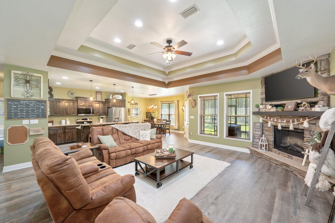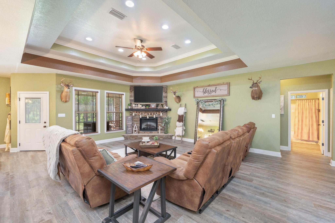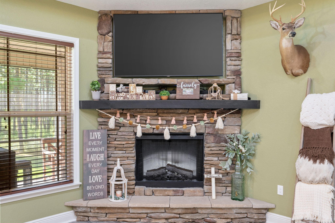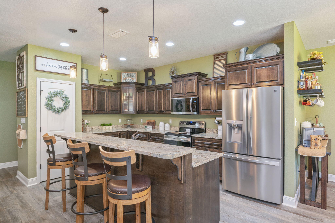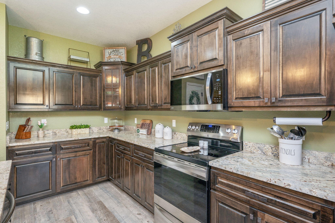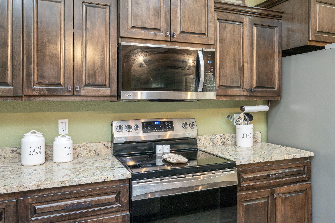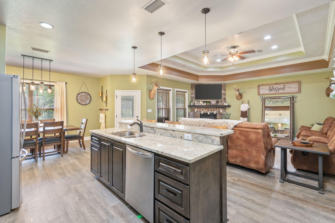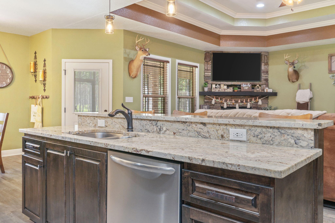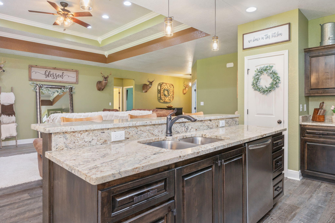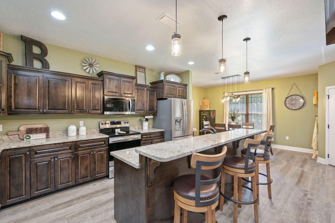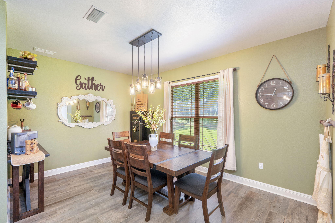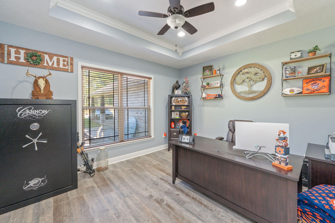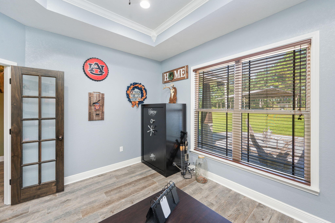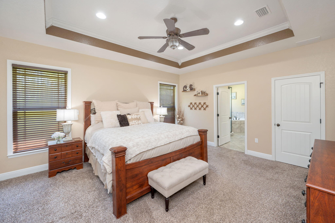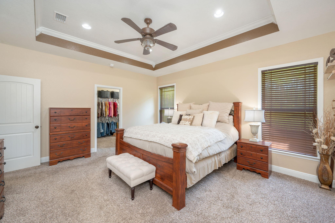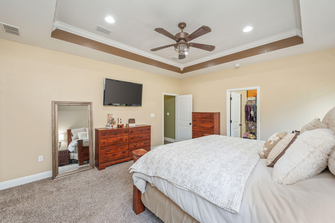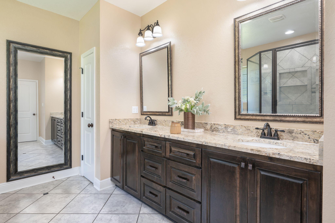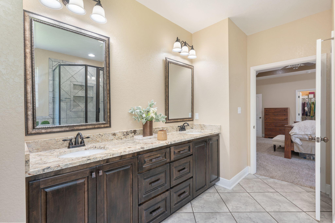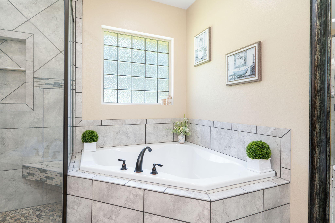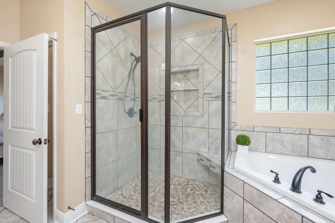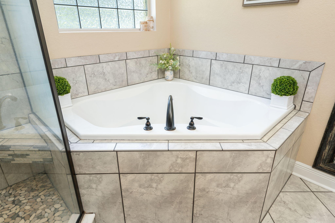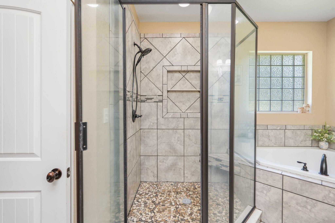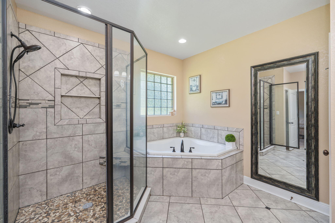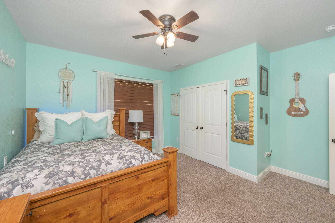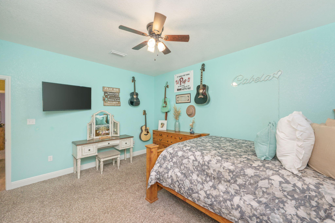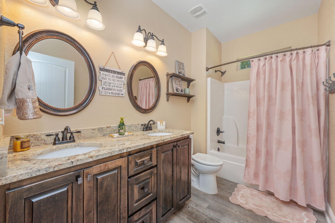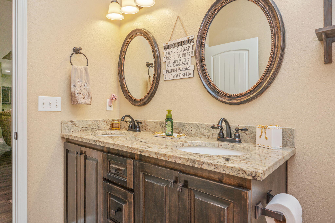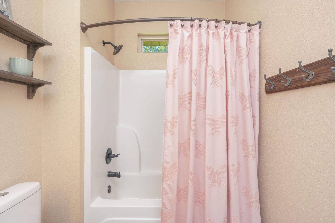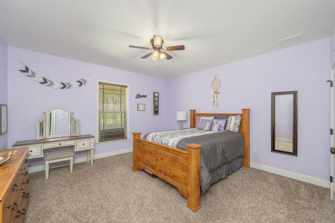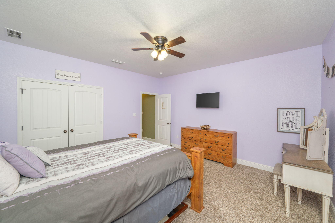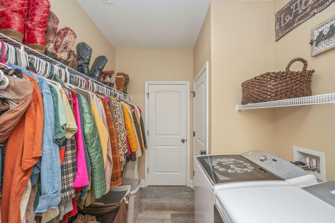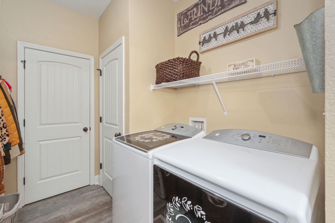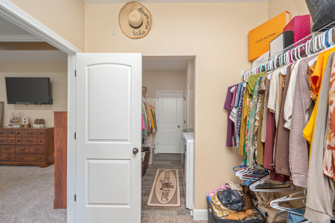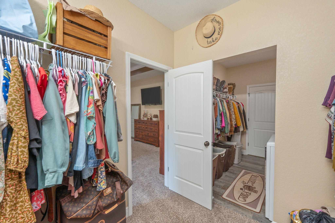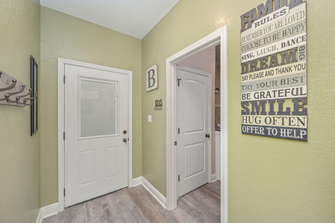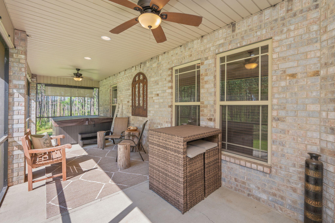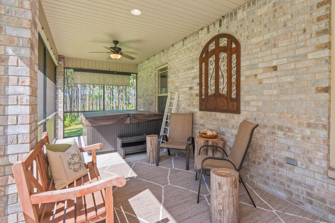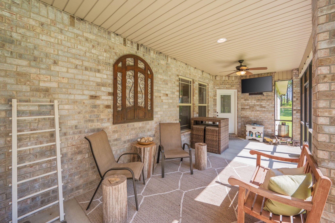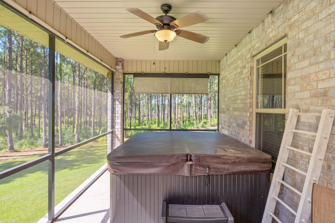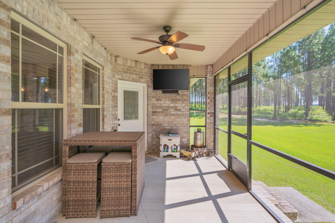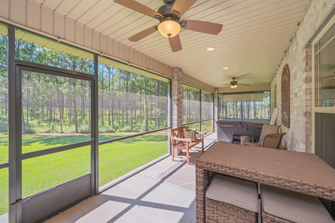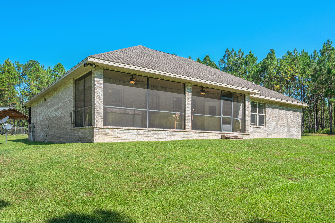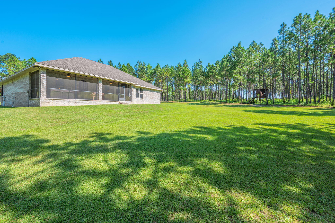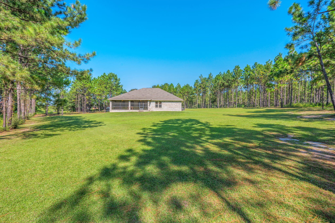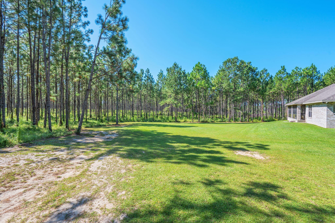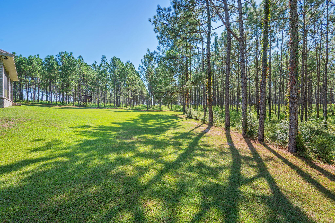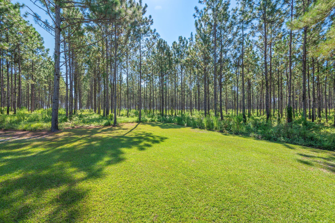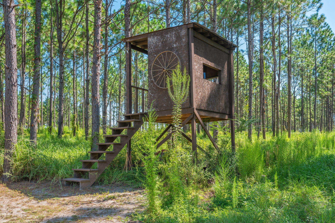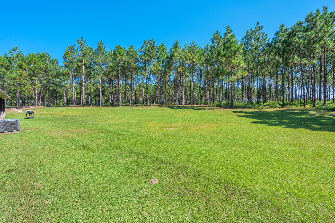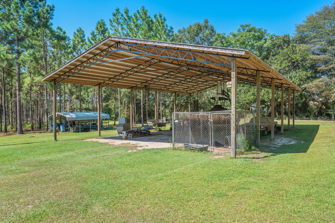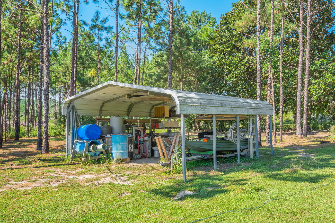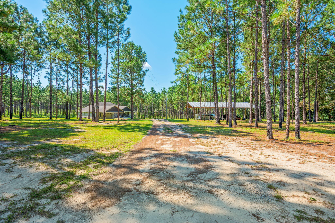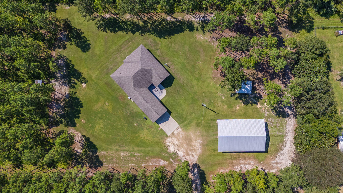Laurel Hill, FL 32567
Property Inquiry
Contact Jillian Coon about this property!
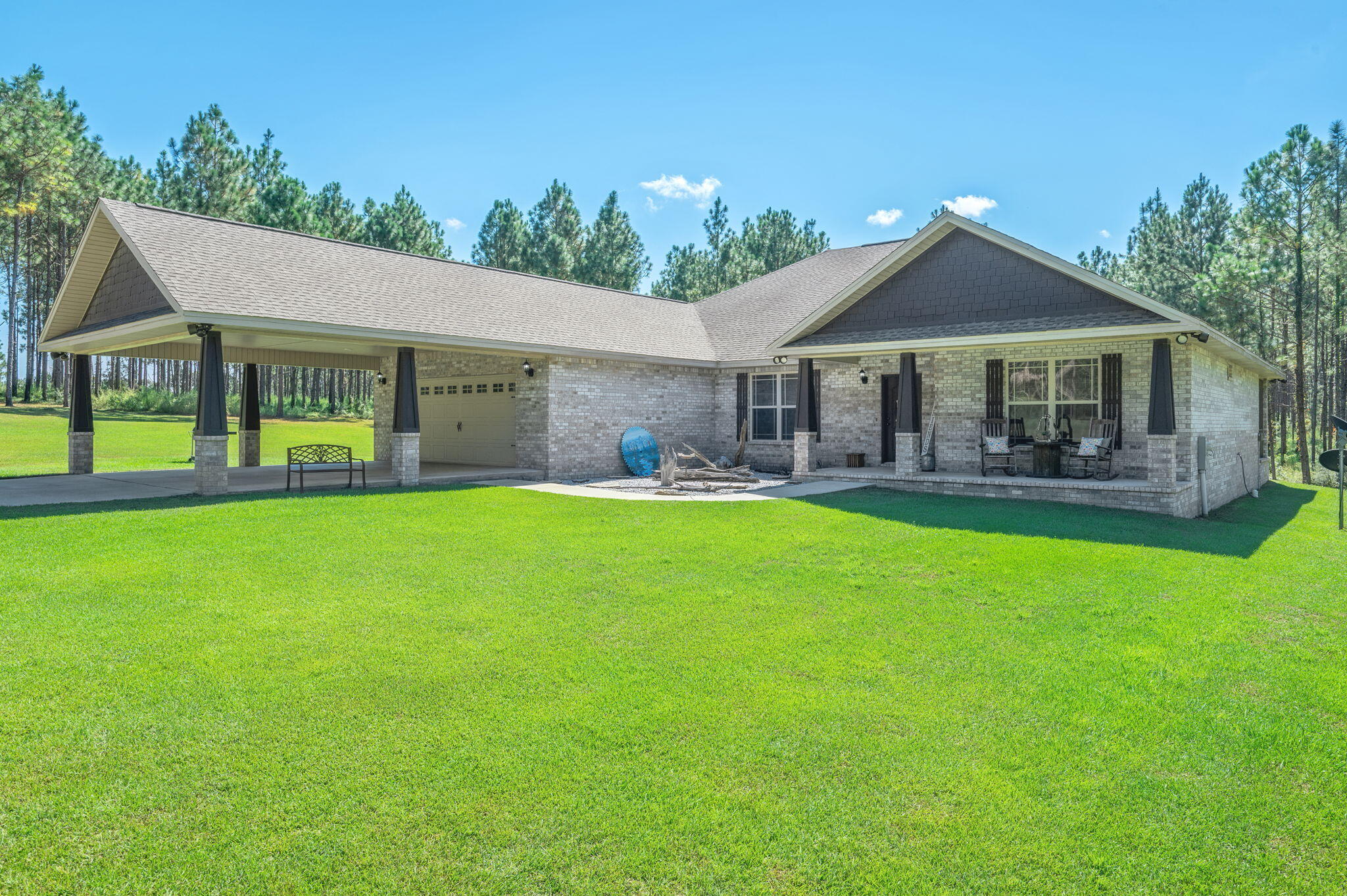
Property Details
This stunning property is set amidst a picturesque 5-acre landscape with planted pines. The all-brick construction houses a 3-bedroom, 2-bathroom interior, complemented by an additional flex space, currently utilized as an office, offering endless possibilities. The home's open floor plan seamlessly integrates with the spacious living room, showcasing a stone fireplace. The kitchen boasts rich, dark wood cabinetry, granite countertops, stainless steel appliances, a kitchen island, and an adjoining dining room. The expansive master suite can accommodate oversized furnishings and features dual closets, dual vanities, a separate shower, and a soaking tub. A clever design element connects one of the master closets to a conveniently sized laundry room. Both additional bedrooms are generously proportioned, as is the guest bathroom, which features dual vanities. The screened-in back porch is equipped with a hot tub, perfect for relaxing evenings. Additional features include a 2-car garage, attached 2-car carport, and a spacious pole barn, ideal for storing boats, ride-on toys, and trailers. A supplementary portable carport is also situated on the property. Enjoy watching beautiful deer from your back porch....this serene country setting, located on a paved road, is mere minutes from the newly established equestrian boarding center in Laurel Hill. Termite bond currently in place.
| COUNTY | Okaloosa |
| SUBDIVISION | METES & BOUNDS |
| PARCEL ID | 06-5N-22-0000-0002-006A |
| TYPE | Detached Single Family |
| STYLE | Traditional |
| ACREAGE | 5 |
| LOT ACCESS | County Road,Paved Road |
| LOT SIZE | . |
| HOA INCLUDE | N/A |
| HOA FEE | N/A |
| UTILITIES | Electric,Public Water,Septic Tank |
| PROJECT FACILITIES | N/A |
| ZONING | Resid Single Family |
| PARKING FEATURES | Carport Attached,Garage Attached |
| APPLIANCES | Dishwasher,Microwave,Refrigerator,Smoke Detector,Stove/Oven Electric |
| ENERGY | AC - Central Elect,Ceiling Fans,Water Heater - Elect |
| INTERIOR | Fireplace,Floor Tile,Floor WW Carpet |
| EXTERIOR | Barn |
| ROOM DIMENSIONS | Living Room : 20 x 16 Kitchen : 14 x 12 Dining Room : 10 x 14 Master Bedroom : 16 x 14 Bedroom : 12 x 12 Bedroom : 12 x 12 Office : 12 x 12 |
Schools
Location & Map
From Crestview, travel north on Hwy 85 to Laurel Hill, turn left on Earl Campbell Road and the property will be on your left.

