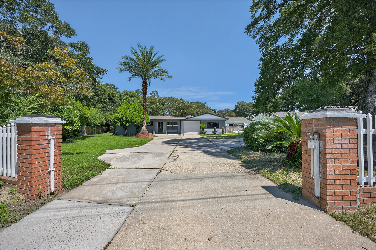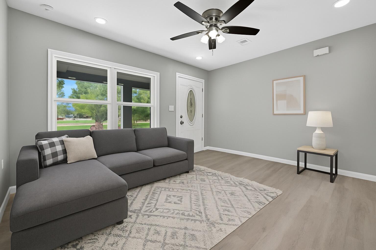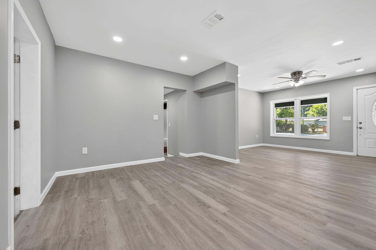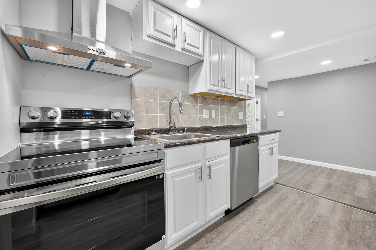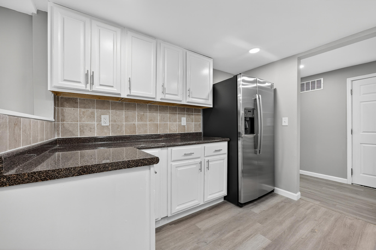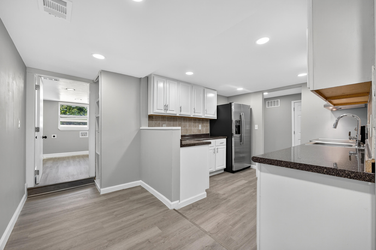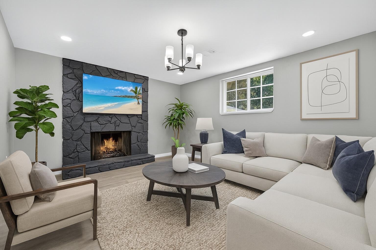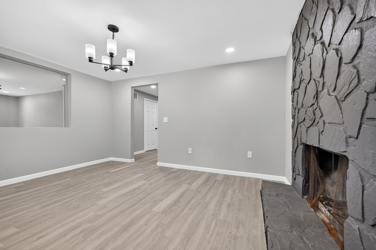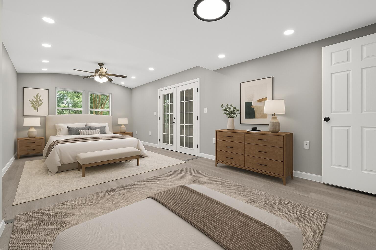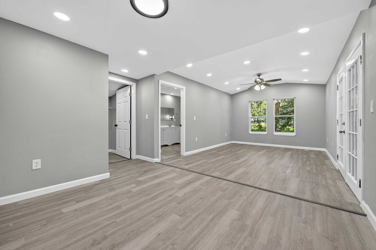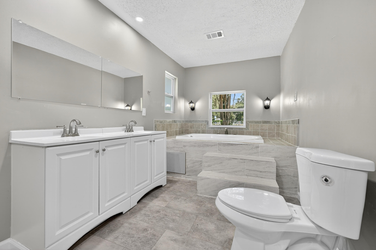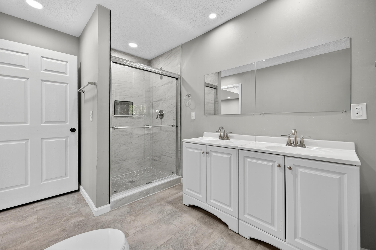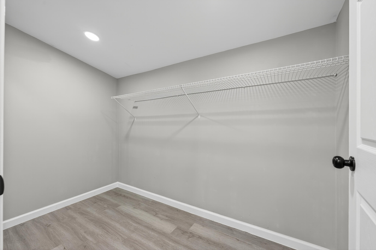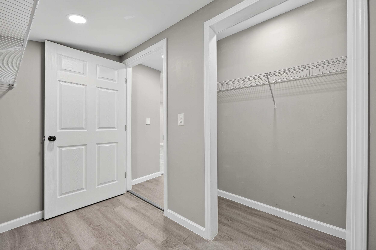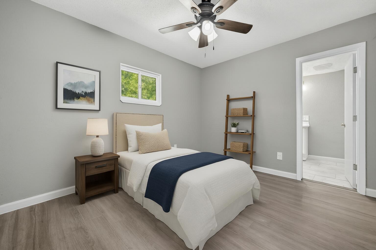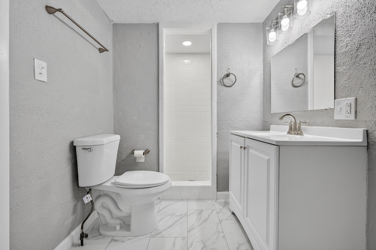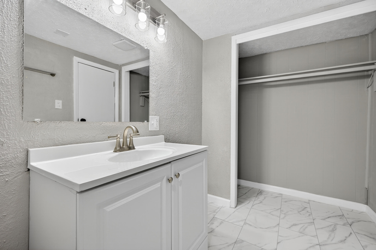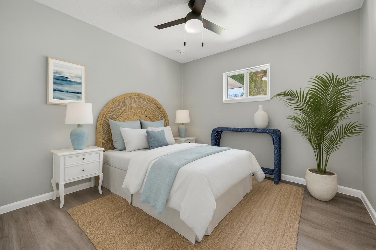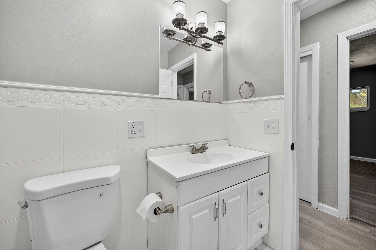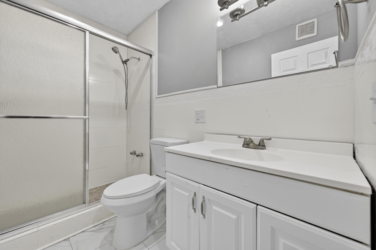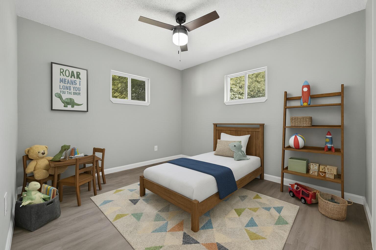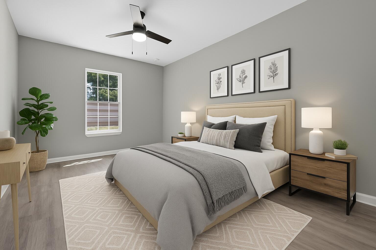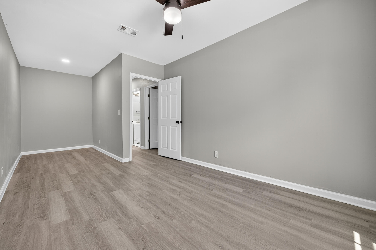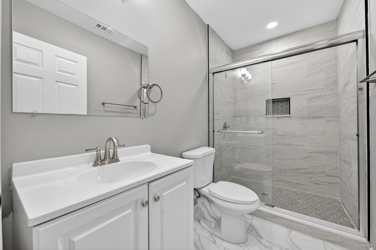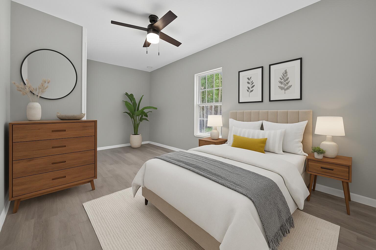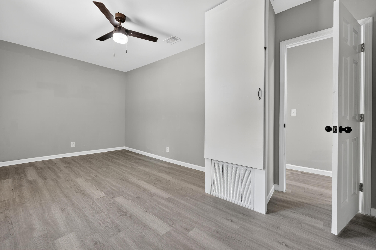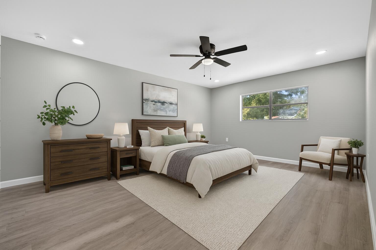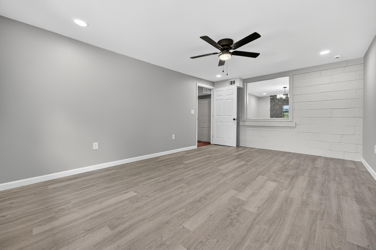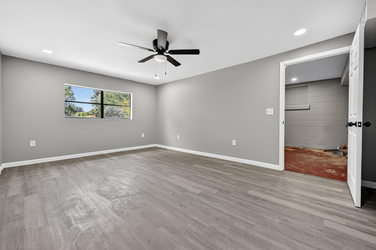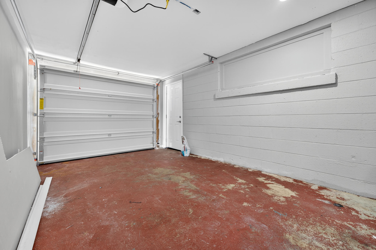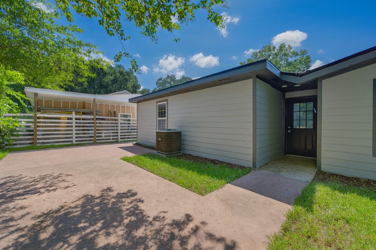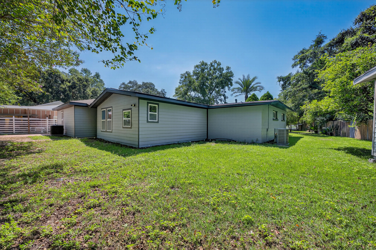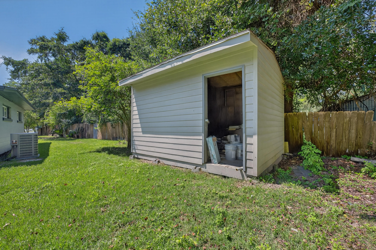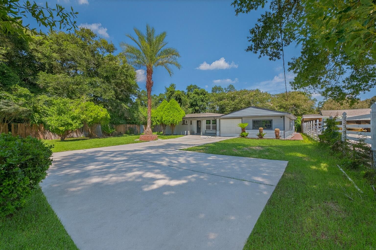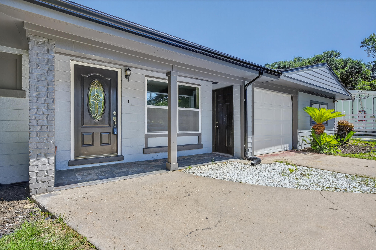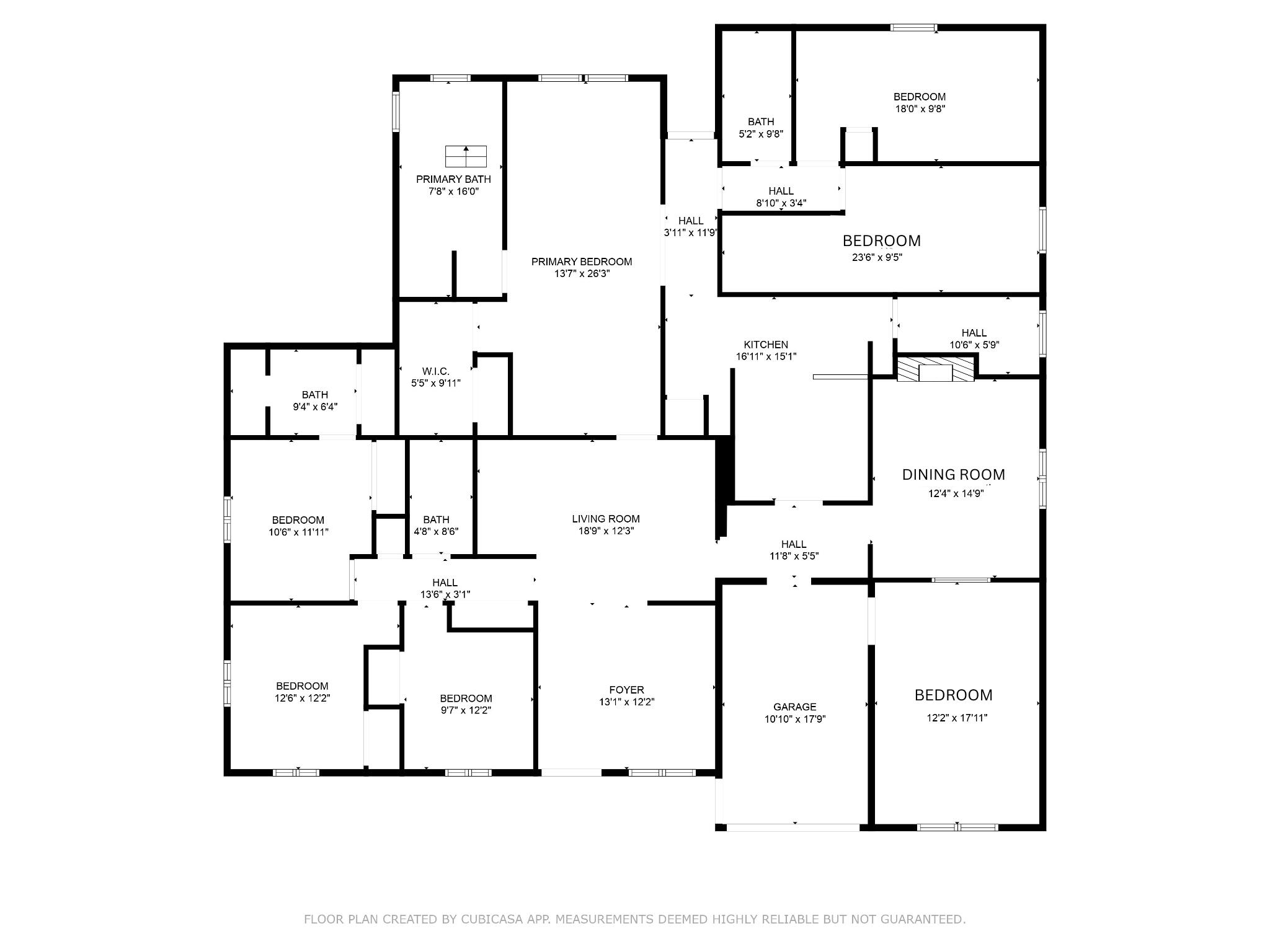Pensacola, FL 32514
Property Inquiry
Contact Travis Talley about this property!
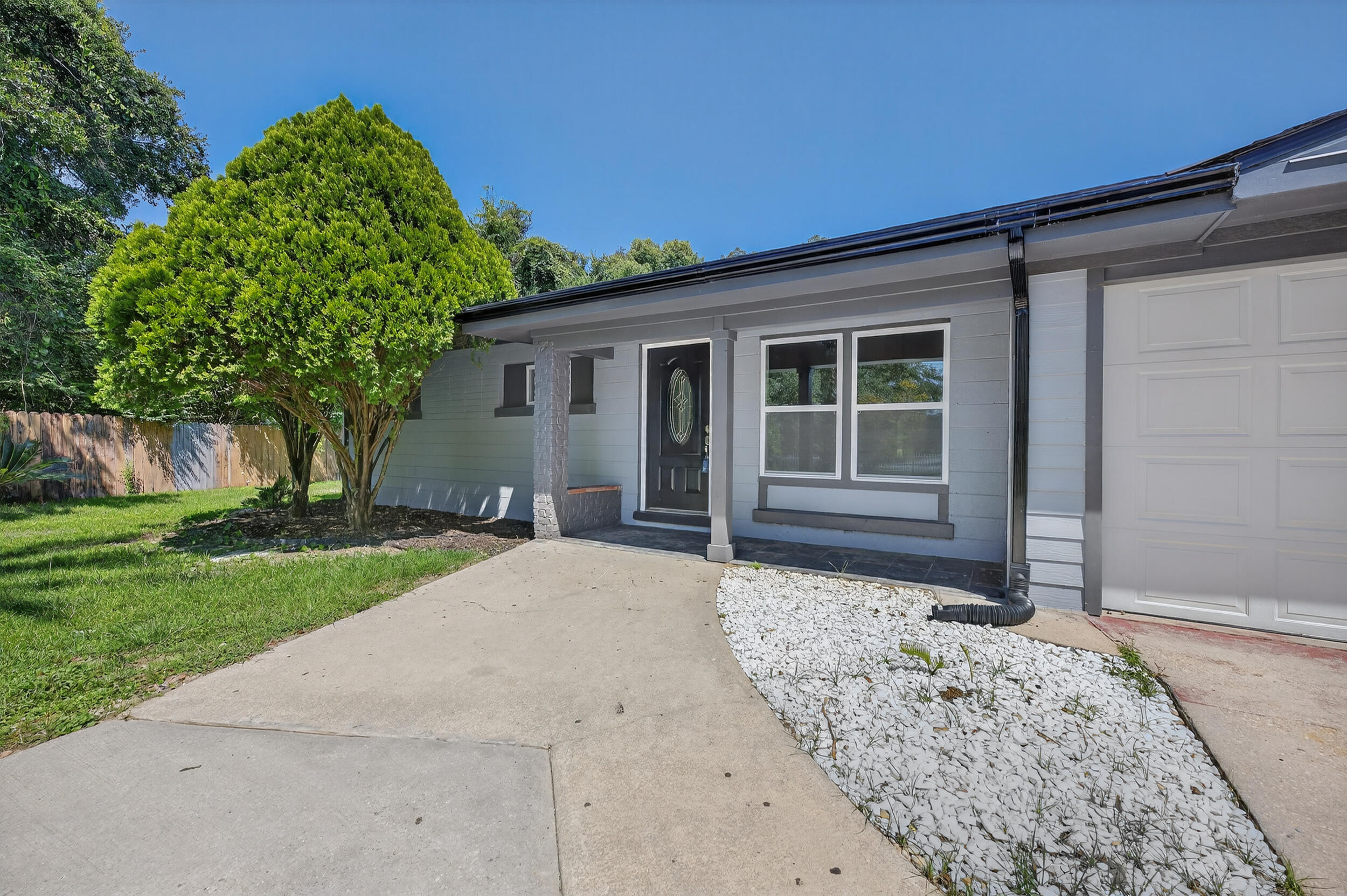
Property Details
Recently remodeled and move-in ready, this spacious 7-bedroom, 4-bathroom home offers over 2,700 square feet of modern comfort with no HOA restrictions! Major updates include a brand-new 2025 water heater and 2025 HVAC system. Featuring LVP and tile flooring throughout, the home showcases a neutral palette that's stylish and versatile. The kitchen boasts stainless steel appliances and sleek white cabinetry. Just off the kitchen is the dining room, where a cozy fireplace creates the perfect setting for memorable meals. The bright living room offers a comfortable gathering space with an additional nook that could serve as a second dining area. The expansive primary suite is a true retreat, complete with a large closet and a beautiful en suite bathroom featuring a jetted tub, tiled standing shower, and dual vanities. A second bedroom also includes its own private en suite, giving you two true primary suites! One bedroom has both a private entrance from the garage and access through the main home, making it ideal for guests, extended family, or a home office. Outside, the open patio is covered by mature trees to provide a relaxing backdrop, while a shed adds extra storage. The driveway offers parking room for multiple vehicles, a boat, or even an RV. Conveniently located just off Olive Road, you'll be only 15 minutes from downtown Pensacola and close to I-10 for easy commuting. Move-in ready and full of thoughtful updates, this home blends space, function, and convenience in a central location!
| COUNTY | Escambia |
| SUBDIVISION | FRICHEZ HEIGHTS |
| PARCEL ID | 201S302102110003 |
| TYPE | Detached Single Family |
| STYLE | Traditional |
| ACREAGE | 0 |
| LOT ACCESS | County Road,Paved Road |
| LOT SIZE | 149.5x99.8x136.7x75 |
| HOA INCLUDE | N/A |
| HOA FEE | N/A |
| UTILITIES | Electric,Public Water,Septic Tank |
| PROJECT FACILITIES | Pets Allowed,Short Term Rental - Allowed |
| ZONING | Resid Single Family |
| PARKING FEATURES | Boat,Garage,Garage Attached,RV |
| APPLIANCES | Cooktop,Dishwasher,Oven Self Cleaning,Refrigerator,Refrigerator W/IceMk,Smooth Stovetop Rnge,Stove/Oven Electric |
| ENERGY | AC - Central Elect,Ceiling Fans,Heat Floor/Space,Water Heater - Elect |
| INTERIOR | Ceiling Cathedral,Floor Vinyl,Furnished - None,Lighting Recessed,Newly Painted,Washer/Dryer Hookup,Window Treatment All |
| EXTERIOR | Fenced Lot-Part,Patio Open,Yard Building |
| ROOM DIMENSIONS | Foyer : 13 x 12 Living Room : 18 x 12 Kitchen : 16 x 15 Dining Room : 12 x 14 Master Bedroom : 13 x 26 Master Bathroom : 7 x 16 Bedroom : 18 x 9 Bedroom : 23 x 9 Full Bathroom : 5 x 9 Bedroom : 9 x 12 Full Bathroom : 4 x 8 Bedroom : 12 x 12 Bedroom : 10 x 11 Full Bathroom : 9 x 6 Bedroom : 12 x 17 |
Schools
Location & Map
From north on FL-291 S toward Blackwell Ln, Turn left onto Blackwell Ln, Turn right onto Whitmire Dr, Turn left onto Erwin Dr, Destination will be on the right.

