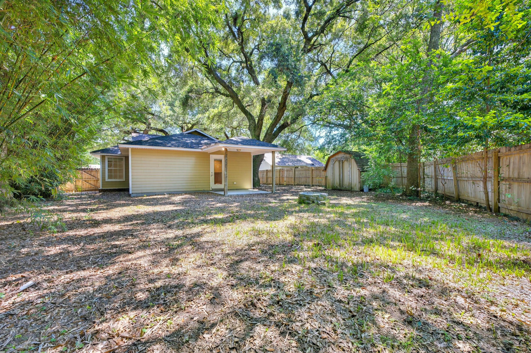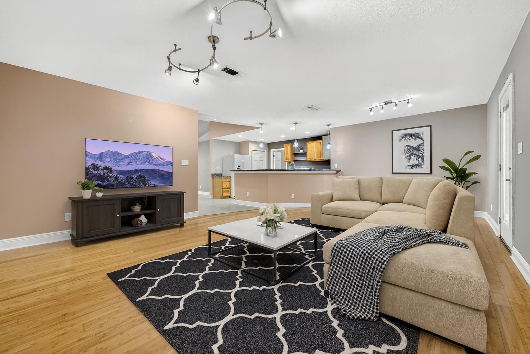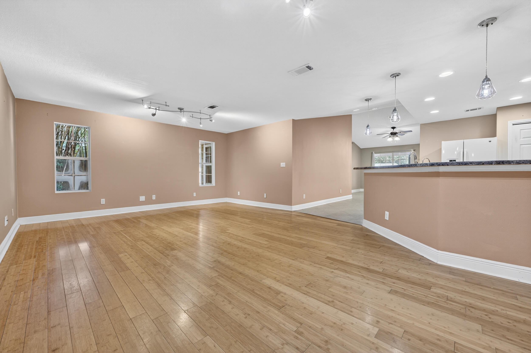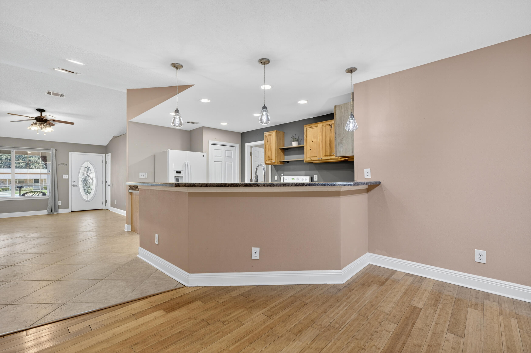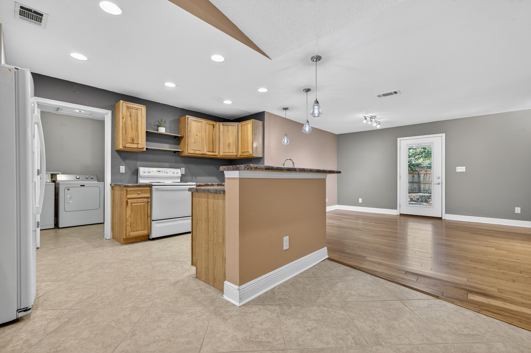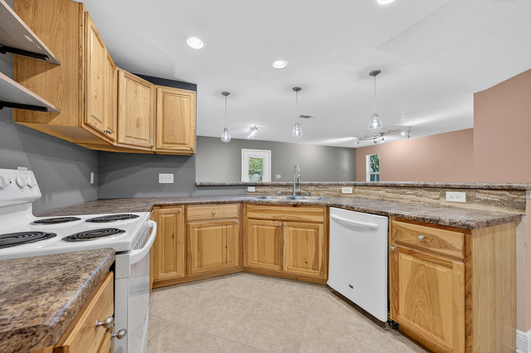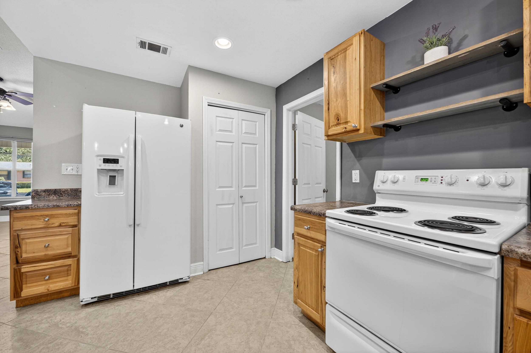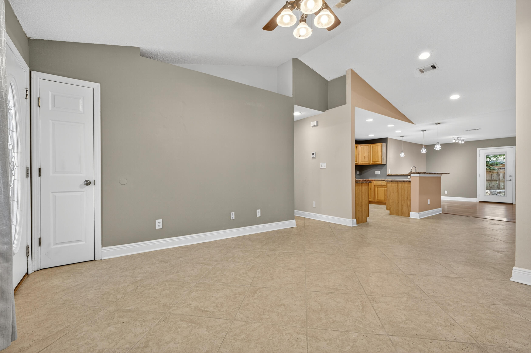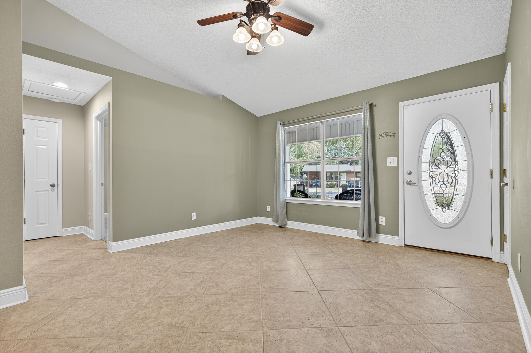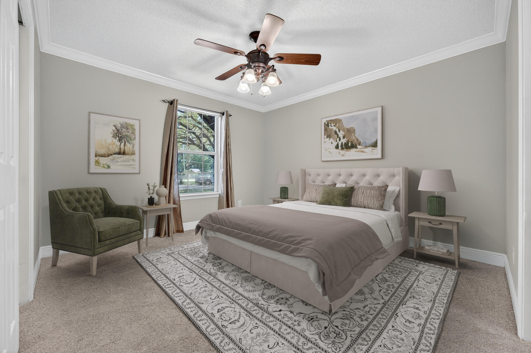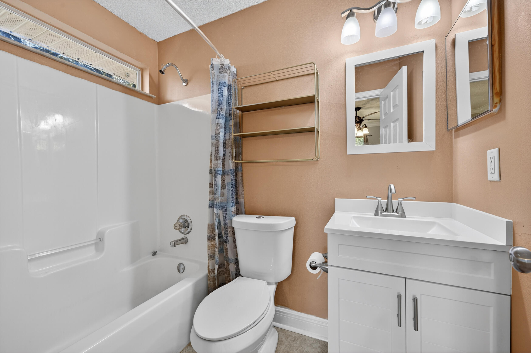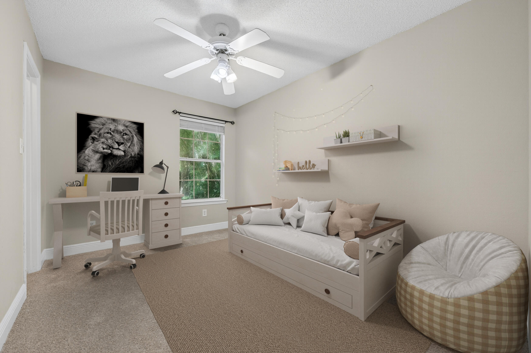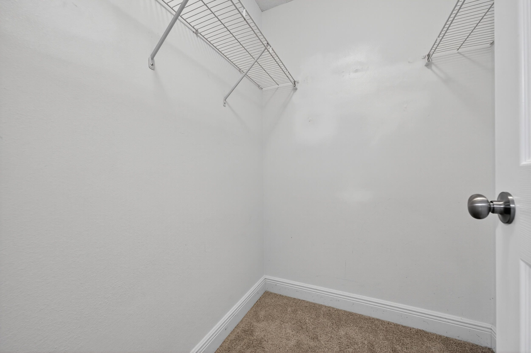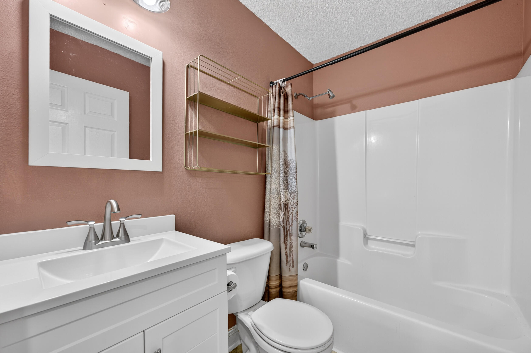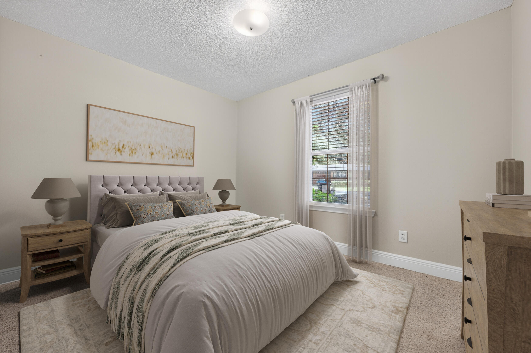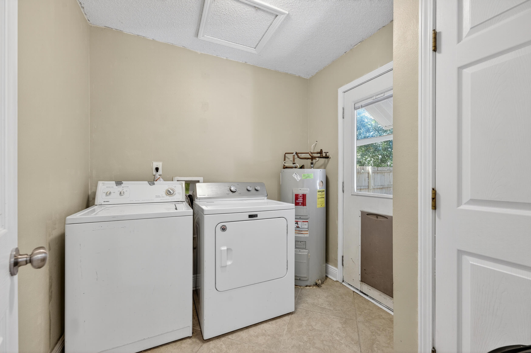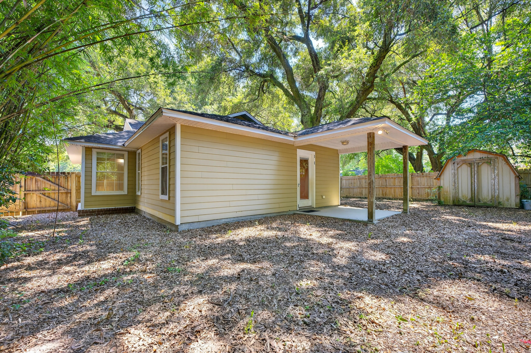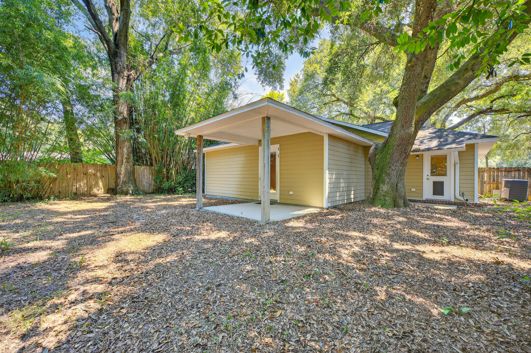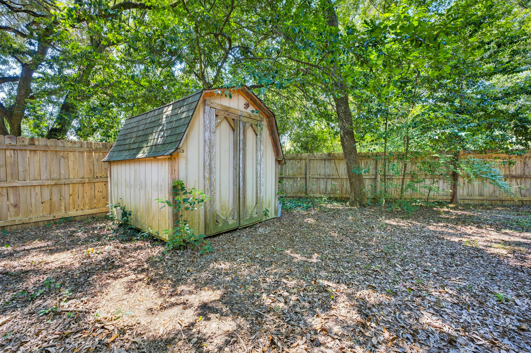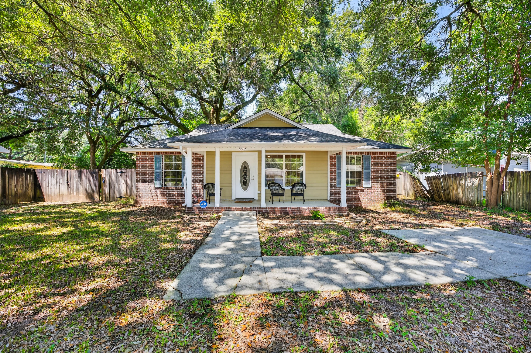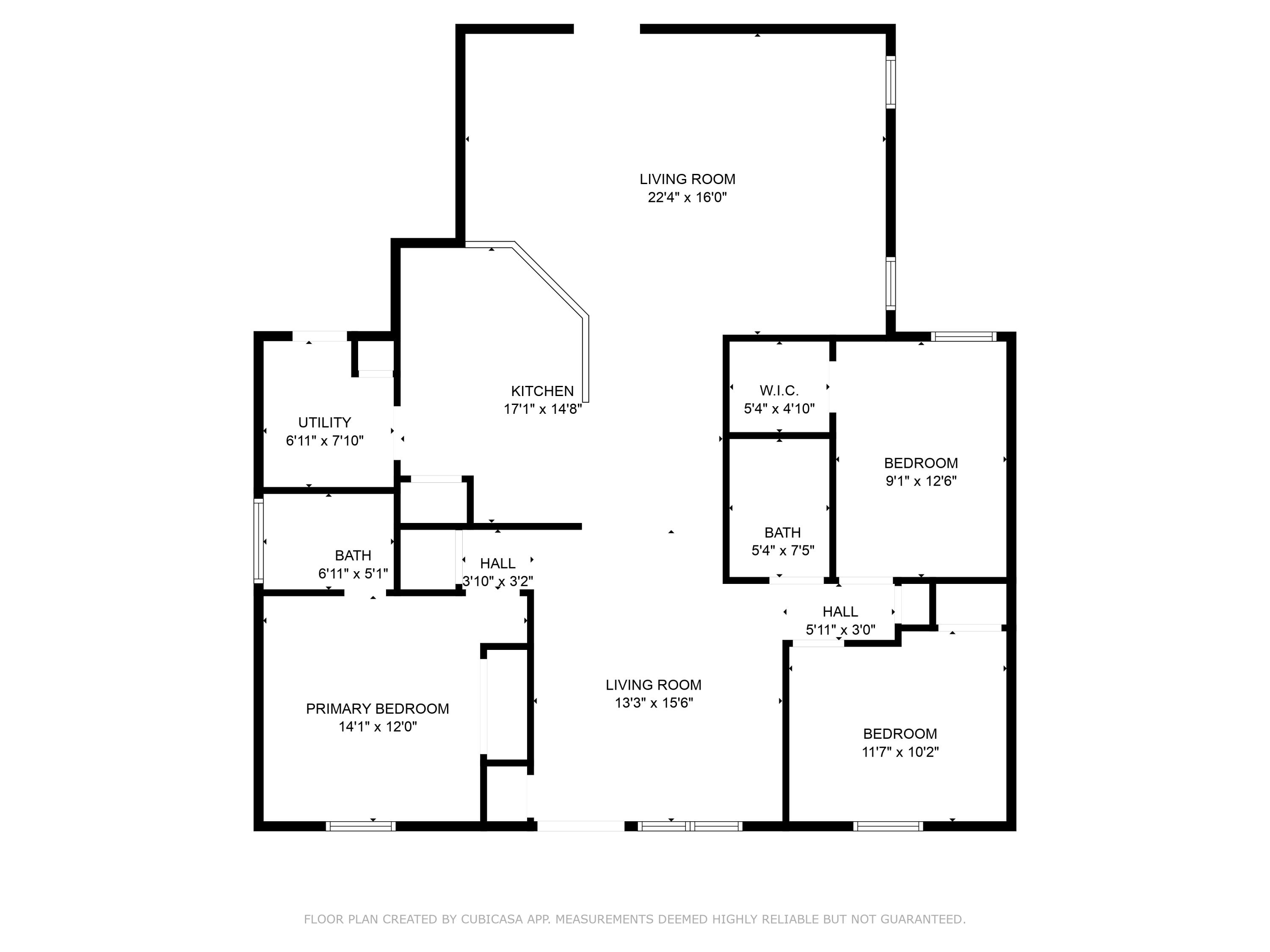Pensacola, FL 32503
Property Inquiry
Contact Travis Talley about this property!
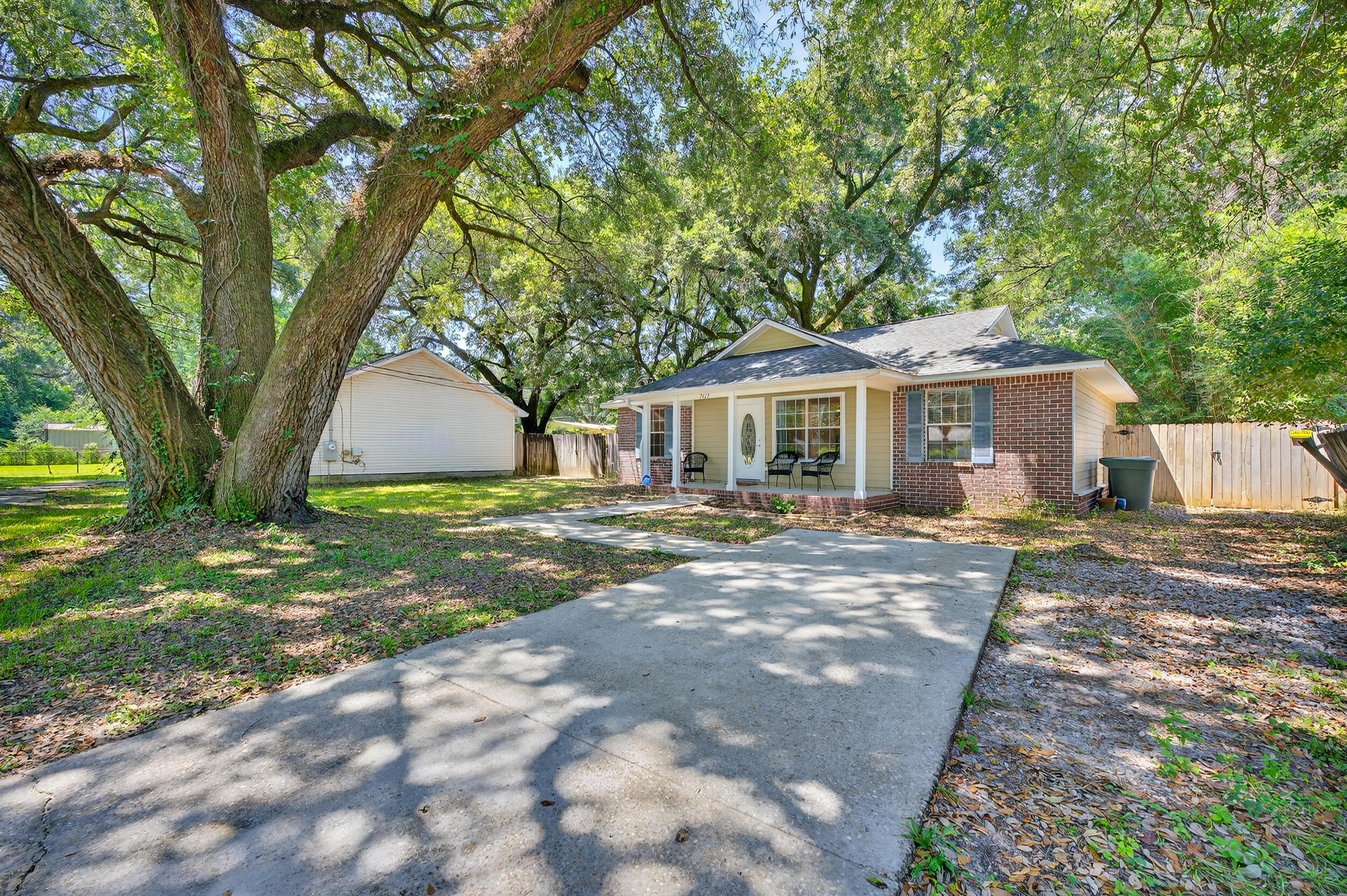
Property Details
Welcome to this charming Pensacola home, conveniently located just off N Palafox! With NO HOA and plenty of driveway space, there's ample room for your boat, RV, or multiple vehicles. The property is set on a lot filled with mature live oaks, offering shade, beauty, and a peaceful setting. A covered front patio adds to the curb appeal and provides a charming spot to enjoy your morning coffee or unwind from the day. Step inside to find a comfortable layout designed for everyday living. The home features new carpet in 2 of 3 bedrooms and two spacious living areas, giving you flexibility for entertaining, relaxing, or creating a home office. The kitchen is complete with a pantry, plenty of cabinet space, and a breakfast bar for additional seating. Just off the kitchen, the utility room pro vides even more convenience with an additional storage closet, direct access to the backyard, and a built-in doggy door for your pets! The primary suite is tucked away in its own hallway for added privacy and features an en suite bathroom with a tub/shower combo. On the opposite side of the home, you'll find two additional bedrooms. One is equipped with a walk-in closet. A full bathroom is situated between them, also with a tub/shower combo. Outside, enjoy a spacious backyard complete with a covered patio that's perfect for relaxing or entertaining, plus a storage shed for all your tools and outdoor gear. Move-in ready, this home offers a beautiful lot and great location in Pensacola!
| COUNTY | Escambia |
| SUBDIVISION | ROSEMONT |
| PARCEL ID | 271S301200000025 |
| TYPE | Detached Single Family |
| STYLE | Traditional |
| ACREAGE | 0 |
| LOT ACCESS | Controlled Access,County Road,Paved Road |
| LOT SIZE | 134.63x73.9 |
| HOA INCLUDE | N/A |
| HOA FEE | N/A |
| UTILITIES | Public Water,Septic Tank |
| PROJECT FACILITIES | Pets Allowed,Short Term Rental - Allowed |
| ZONING | Resid Single Family |
| PARKING FEATURES | N/A |
| APPLIANCES | Dishwasher,Dryer,Refrigerator,Stove/Oven Electric,Washer |
| ENERGY | AC - Central Elect,Ceiling Fans,Heat Cntrl Electric,Water Heater - Elect |
| INTERIOR | Breakfast Bar,Ceiling Cathedral,Floor Tile,Floor WW Carpet New,Furnished - None,Pantry,Shelving,Split Bedroom,Washer/Dryer Hookup,Window Treatment All |
| EXTERIOR | Fenced Back Yard,Fenced Privacy,Patio Covered,Porch,Yard Building |
| ROOM DIMENSIONS | Living Room : 22 x 16 Kitchen : 17 x 14 Great Room : 13 x 15 Master Bedroom : 14 x 12 Master Bathroom : 6 x 5 Laundry : 6 x 7 Bedroom : 11 x 10 Bedroom : 9 x 12 Full Bathroom : 5 x 7 |
Schools
Location & Map
Heading east on Burgess road, pass Palafox, Dale Street will be on the right. Take a right, home is on the right.

