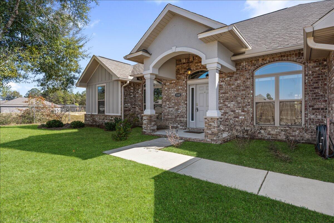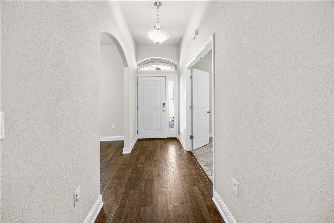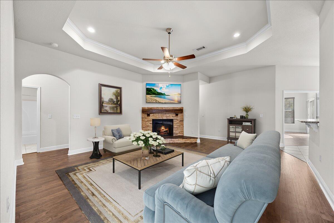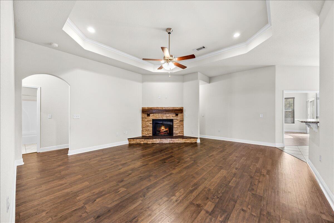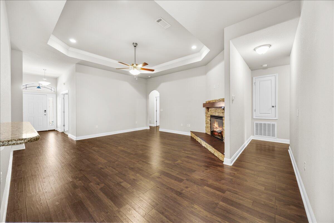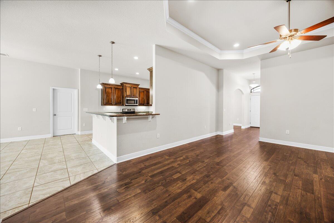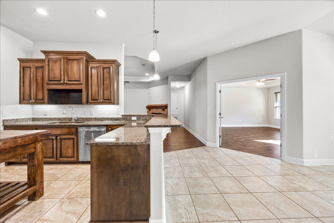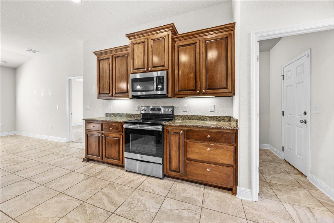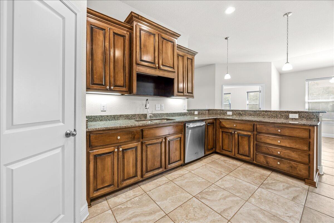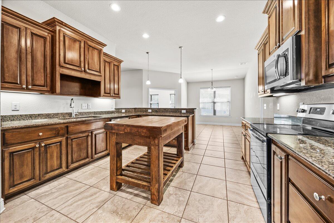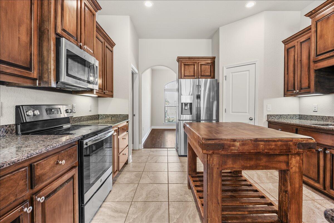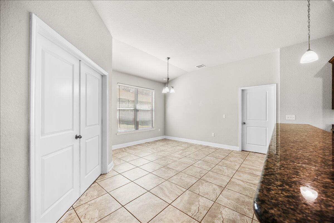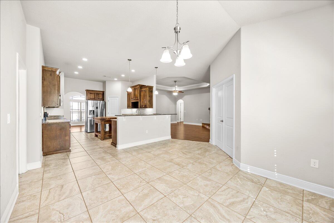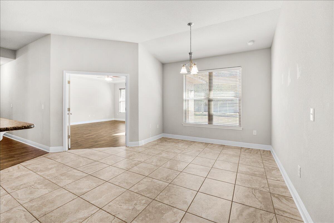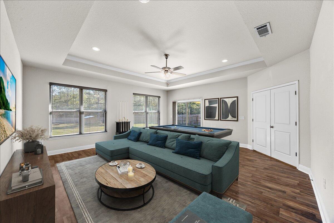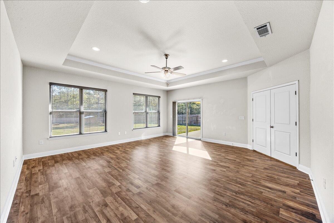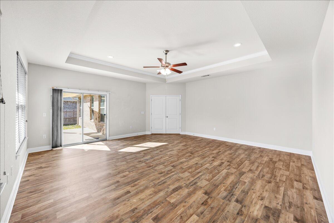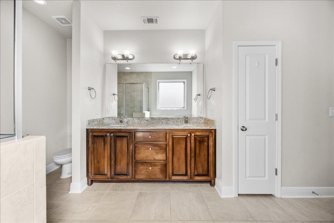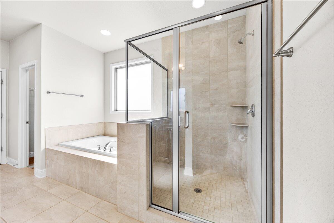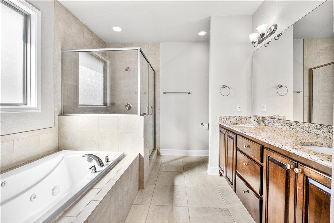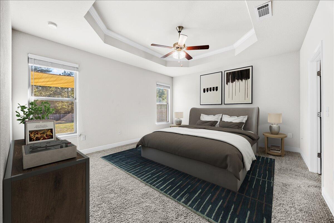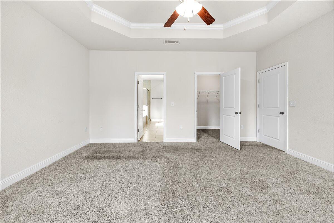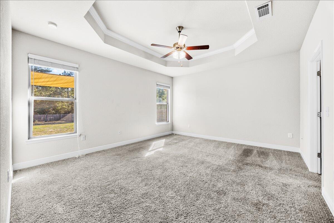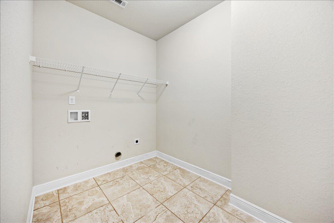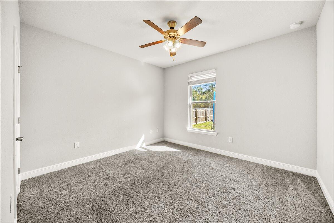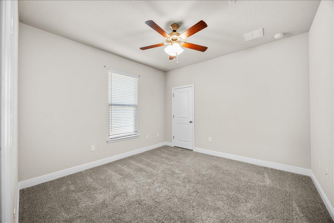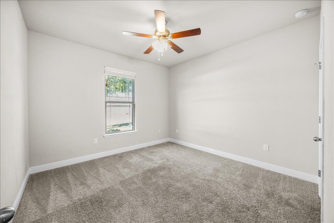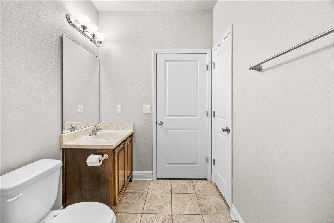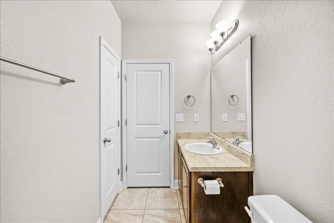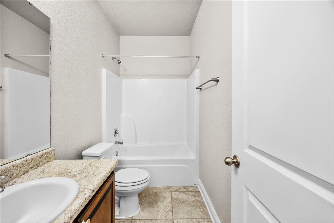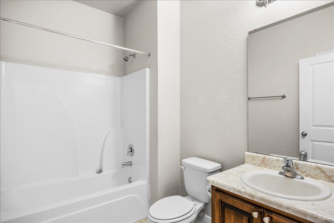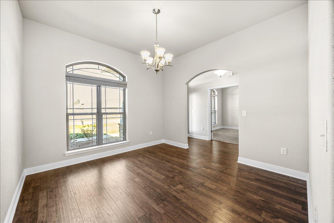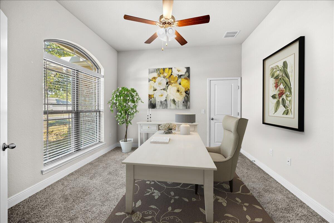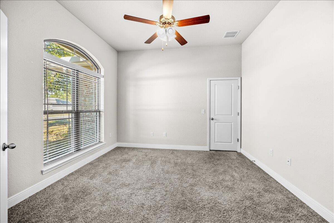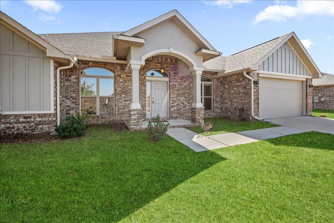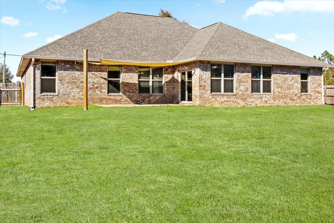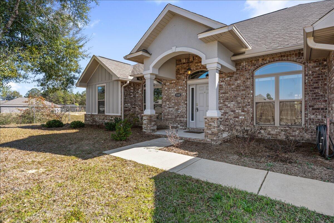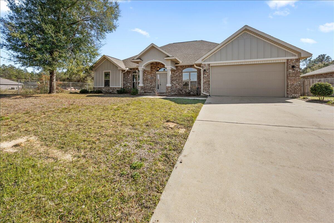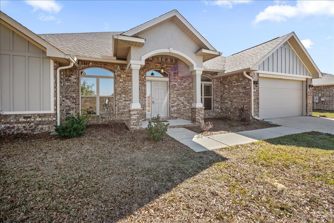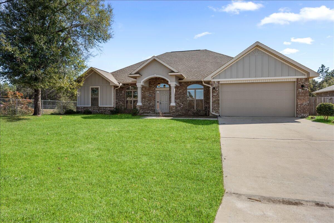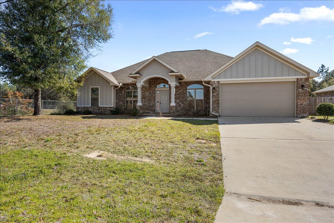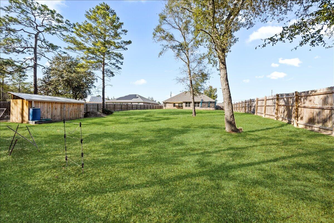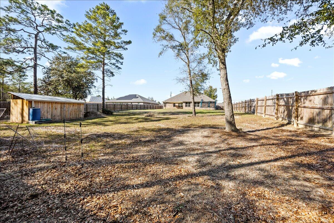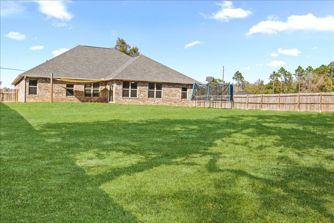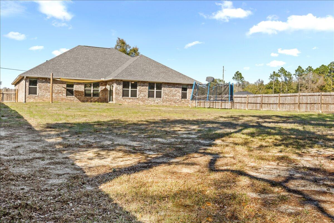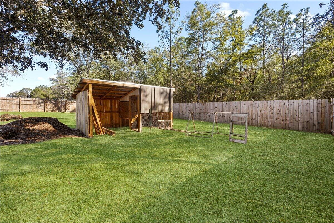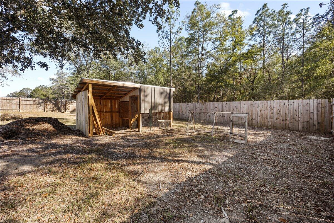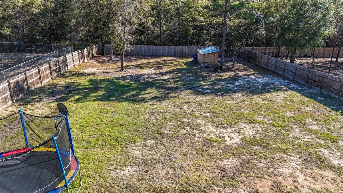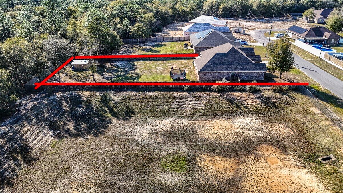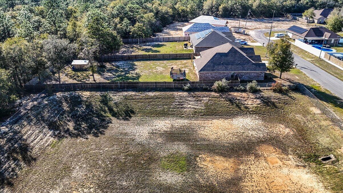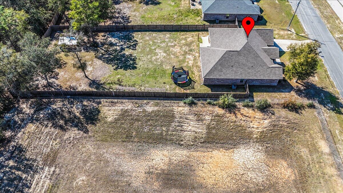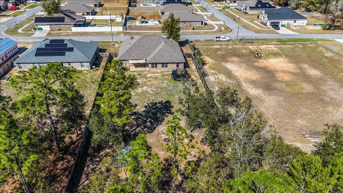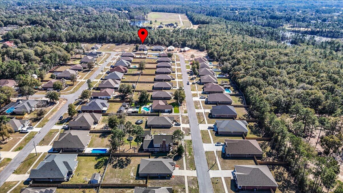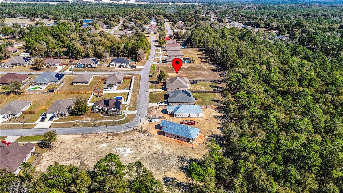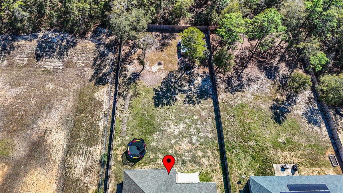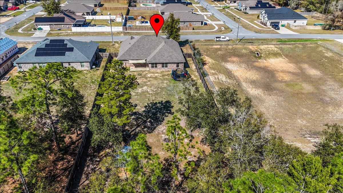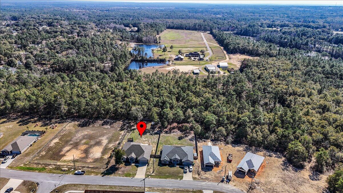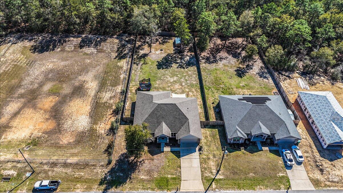Crestview, FL 32539
Property Inquiry
Contact Christopher Schultz about this property!
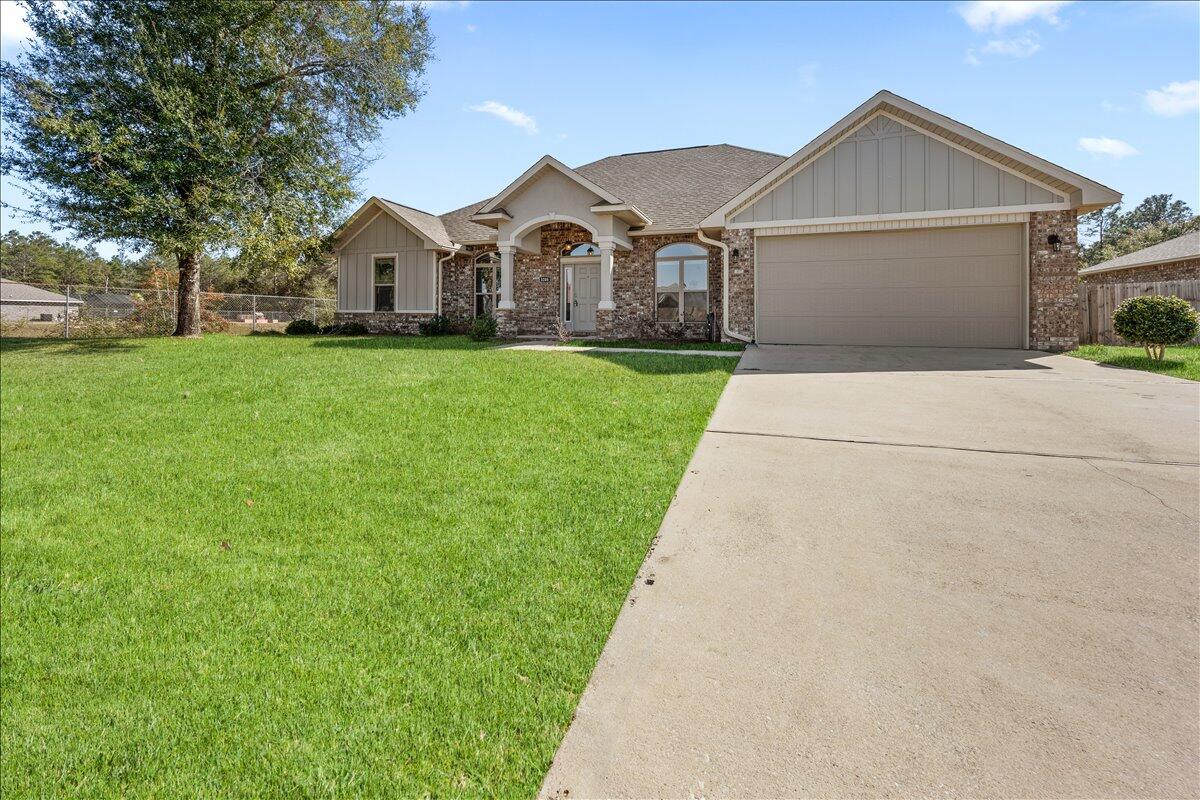
Property Details
BUILT BY PARADE OF HOMES --- AWARD WINNING BUILDER!!!Spectacular 4-bedroom 3-bathroom home on a FULL FENCED half-acre lot. 9' ceilings, a desirable split floor plan. modern living, granite countertops, tray ceilings throughout, laminate wood flooring throughout the main living areas and hallways, and a 2-car garage. HUGE atrium in the back of the home has direct access to the backyard, including a newer chicken coop and plenty of room for a pool. Nobody can build behind this property, and no neighbors next door. Easy access to military bases, shopping, restaurants, and more.
| COUNTY | Okaloosa |
| SUBDIVISION | HOMEWOOD EST |
| PARCEL ID | 10-3N-23-1000-000A-0240 |
| TYPE | Detached Single Family |
| STYLE | Craftsman Style |
| ACREAGE | 1 |
| LOT ACCESS | County Road,Paved Road |
| LOT SIZE | 90x240 |
| HOA INCLUDE | N/A |
| HOA FEE | N/A |
| UTILITIES | Electric,Public Water,Septic Tank,TV Cable |
| PROJECT FACILITIES | N/A |
| ZONING | County,Resid Single Family |
| PARKING FEATURES | Garage Attached |
| APPLIANCES | Auto Garage Door Opn,Dishwasher,Disposal,Microwave,Oven Self Cleaning,Refrigerator W/IceMk,Smoke Detector,Stove/Oven Electric |
| ENERGY | AC - Central Elect,Ceiling Fans,Double Pane Windows,Heat Pump Air To Air,Ridge Vent,Water Heater - Elect |
| INTERIOR | Ceiling Crwn Molding,Ceiling Tray/Cofferd,Fireplace,Floor Laminate,Floor Tile,Floor WW Carpet,Lighting Recessed,Pantry,Pull Down Stairs,Split Bedroom,Washer/Dryer Hookup |
| EXTERIOR | Fenced Back Yard,Fenced Privacy,Patio Open |
| ROOM DIMENSIONS | Living Room : 13 x 12 Dining Room : 13 x 12 Great Room : 18 x 17 Kitchen : 16 x 13 Breakfast Room : 13 x 11 Florida Room : 20 x 20 Master Bathroom : 17 x 15 Bedroom : 13 x 12 Bedroom : 13 x 12 Bedroom : 13 x 13 Garage : 20 x 20 |
Schools
Location & Map
From Hwy 85, Turn Right onto Stillwell, Right onto Monterrey, Right onto Oxmore Dr.

